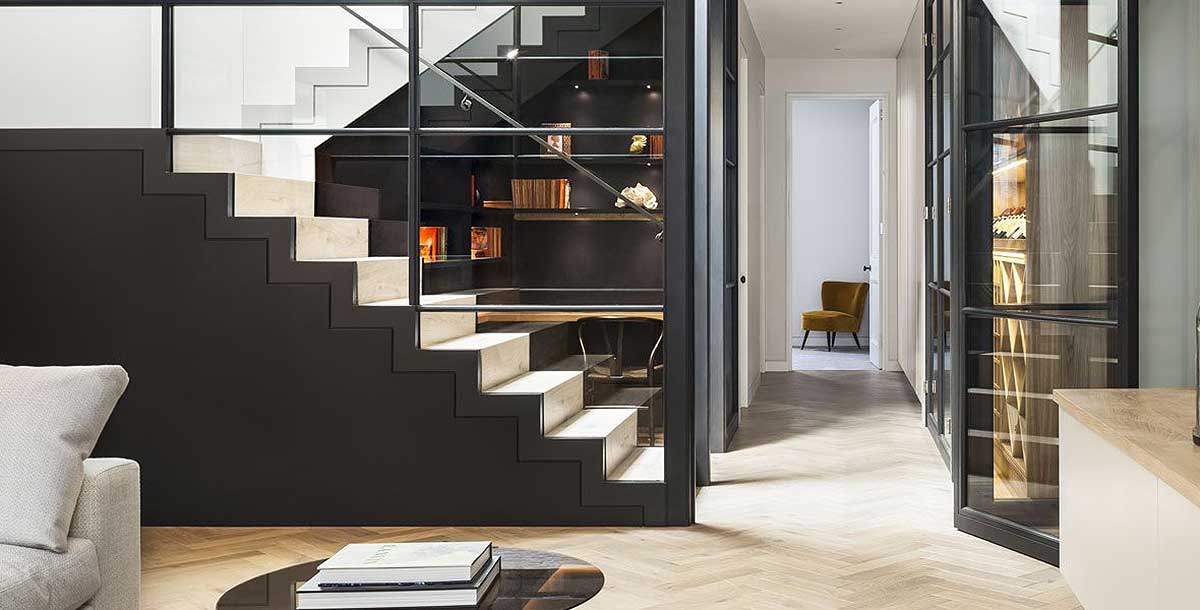How to design a home office
The design layout and style options you need to consider before building a work space
Creating a home office may seem appealing as since the pandemic, the majority of workers would like to carry out hybrid working in the future, with survey data from 2021 and 2022 estimating that more than 80% of employees who worked from home because of the pandemic prefer a hybrid working model according to UK Parliament.
And there are many more who would like a dedicated workspace for life admin, like paying bills, Skyping friends and family, doing the weekly online shop or any of the countless other things we need a computer for.
Some might just need a laptop, a power socket and a place to perch, but most full-time homeworkers will require a more professional set-up, an ergonomic space that has the right equipment and storage, designed to ensure they can be productive all day long.
If you’re in need of a practical workspace, Grand Designs highlights the key factors you need consider when planning and designing a home office.
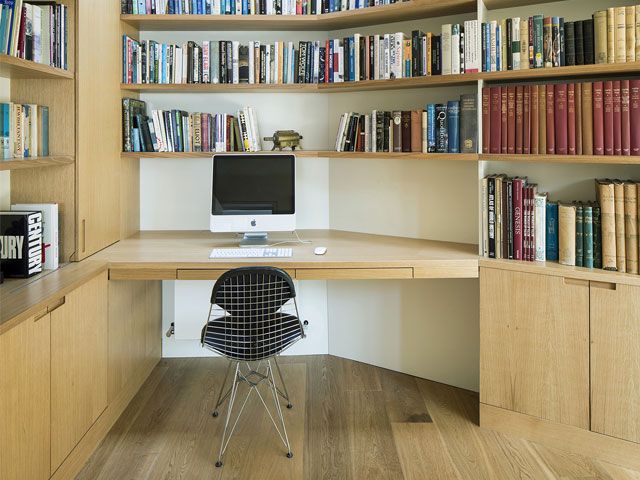
Photo: Richard Chivers
Assess your needs
Space planning starts with working out your needs. Considerations include: a desk or desks; the computer itself (if you work on a laptop, do you want to hook it up to a separate monitor and keyboard to make it more comfortable to use all day?), a printer and scanner, a speaker if you want to listen to the radio or music and storage for paperwork and books.
Think about how many plug sockets all these will need and where they should go in relation to the desk area. Good internet connectivity is a must for almost every vocation.
Home offices are notorious for their clutter of paperwork and equipment. If yours is on show in an open-plan room that has other functions, it can look less than pristine, so consider storage carefully.
Open shelving can look good with neat rows of identical filing boxes and it allows you to intersperse decorative objects for a more homely feel. If you’re messy by nature, it’s probably better to have closed shelves and cupboards.
‘It’s essential to create a practical space which caters for all technology needs, from pull-out drawers for scanners and printers to shallow shelving for stationery,’ says Simon Tcherniak, senior designer at Neville Johnson, which specialises in built-in joinery. ‘However, we must find the right balance between the practical elements and allowing the space to become an inviting and pleasant place to work in.’
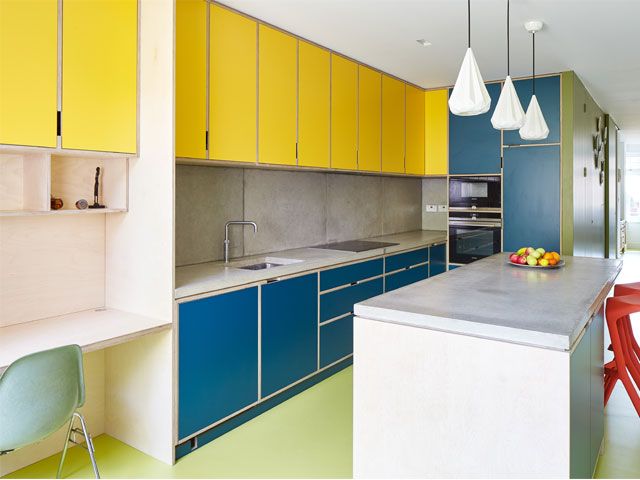
Photo: Andy Stagg
Find the right site
Building a new home from scratch presents an ideal opportunity to create the perfect office. If you work from home full-time, resist the temptation to tuck it away in a small area with no views: being in this space will take up a major portion of your day, so it should be uplifting and enjoyable. You could consider creating a flexible space that doubles as a snug or media room.
‘It’s important to have an aspect from your seated position preferably, so that you can look to the side or beyond your screen to greenery or garden space for long-range respite for your eyes,’ says architectural designer Veronica Congdon of VC Design.
A north-facing room is best if you want to see out all day without blinds or curtains, but you also need to position yourself to prevent screen glare, so minimise windows directly behind you.
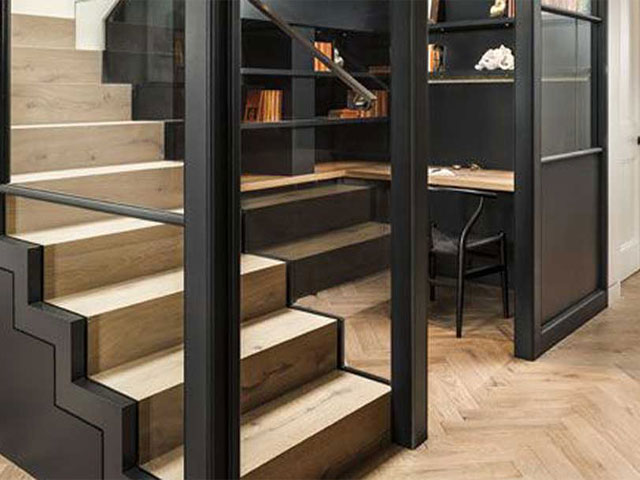
Photo: Cowen Architects
Extension and renovation options
There are lots of options for where in the home an office should go.
Under the stairs, with lots of bespoke storage, is a great space saver, but won’t have any views; loft conversions are ideal, and can double up as guest accommodation if you add a sofa bed; and garden buildings have rocketed in popularity of late, not only because they don’t take up room in the main house but because people tend to be more productive in a distinct, standalone building, allowing for a properly separate work and home life.
There will be the usual considerations before any major undertakings, including planning permission and Building Regulations, and extending services such as electricity, heating and the internet up to the converted loft or out to the garden.
Some projects won’t require planning permission, such as a garden building that meets the appropriate size requirements for permitted development.
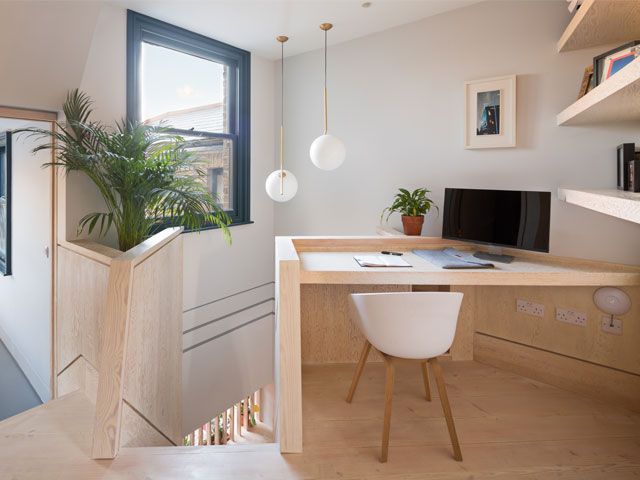
Photo: Adam Scott
Be stylish yet practical
Commercial workplace design ideas are trickling down into the home office. Stand-up desks are more common now, so consider one at home (some models can be adjusted from sit to stand) if you want to be less sedentary.
What about incorporating your own breakout space for a change of scene or for concentrated reading? As Congdon points out, ‘It’s important to have a comfy seat, to give yourself some respite from computer working.
The trend has been for commercial offices to become more domestic-looking, which has had a beneficial effect for homeowners, too, since there are more furniture options now that are homely yet practical. Instead of melamine and metal for your desk, think beautiful warm timber that looks more like a small dining table, but with office features such as concealed cable management.
Good lighting is really important to avoid eyestrain from looking at a screen all day. Aim for diffused ambient light that won’t cause glare on the monitor, and supplement with task lighting, such as a desk lamp, to make activity easier to see in your actual working area. Again, make sure the light is directed on the desk, not the screen.
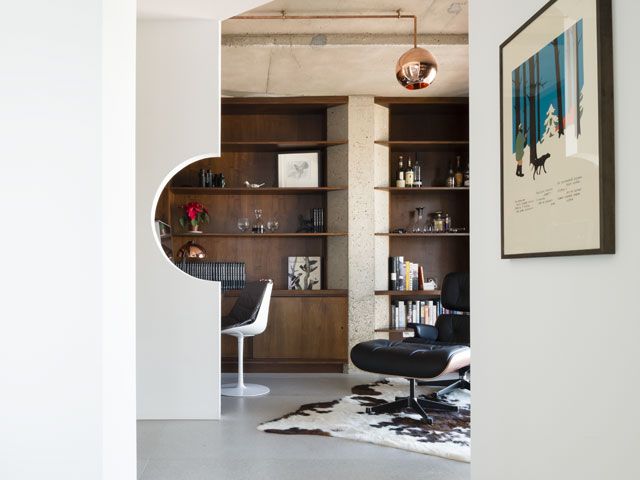
Photo: Jim Stephenson

