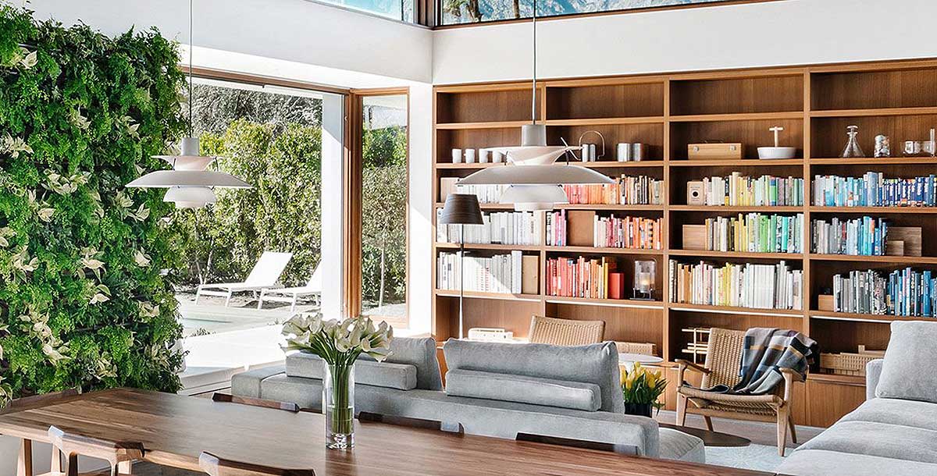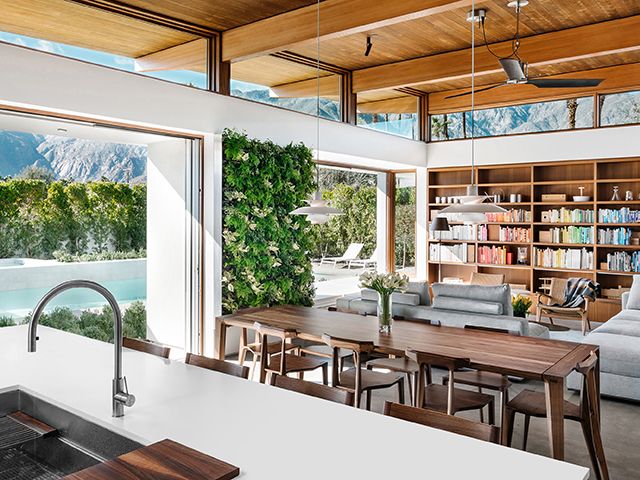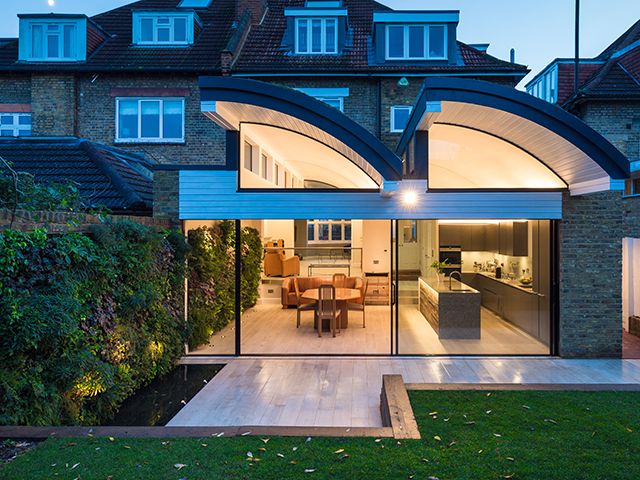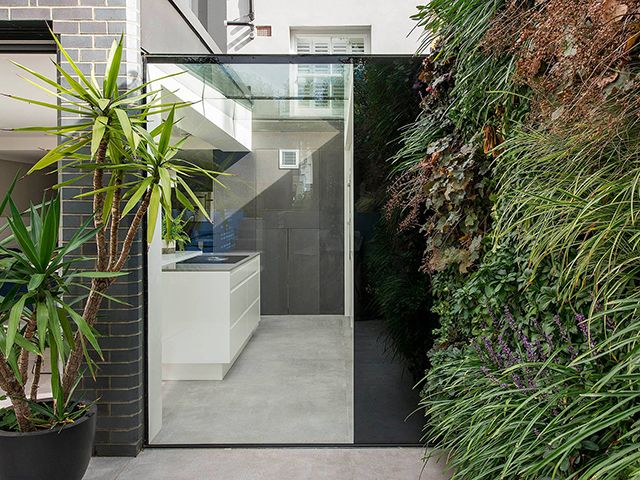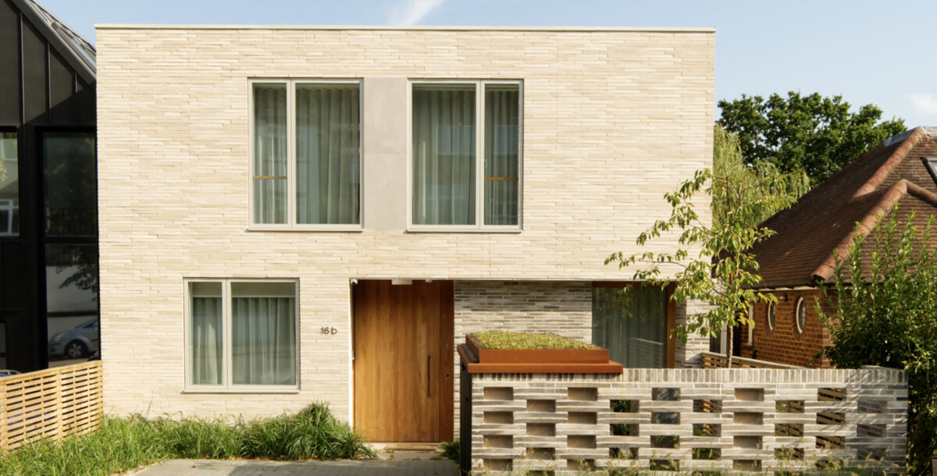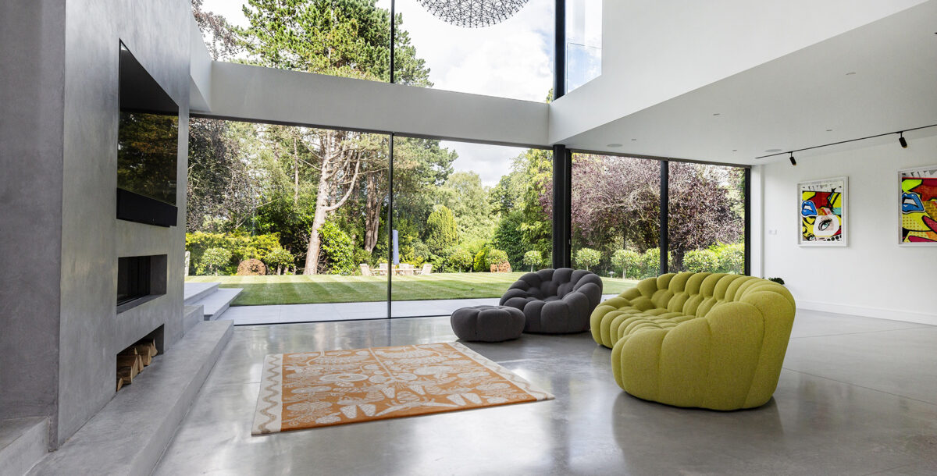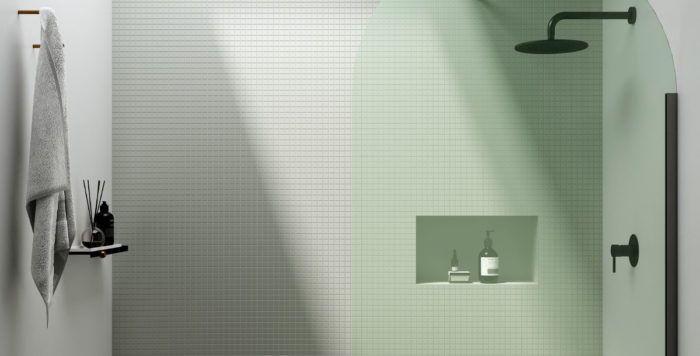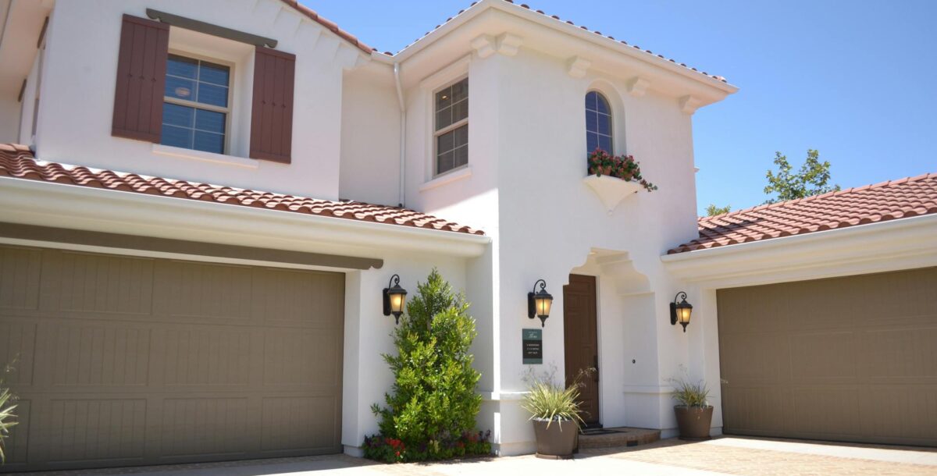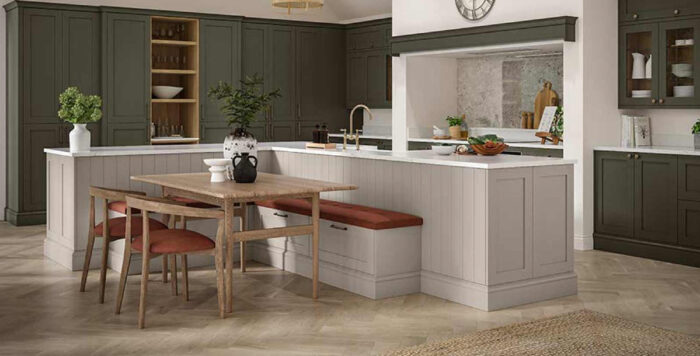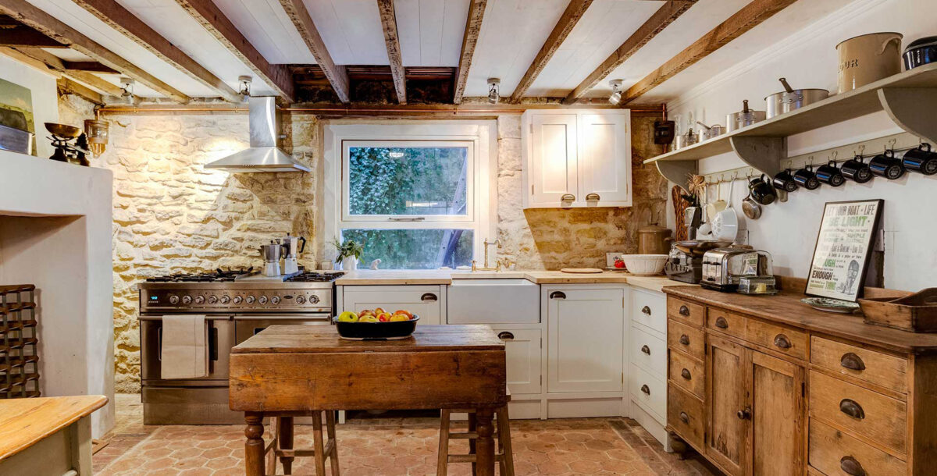Real houses with living plant walls
These urban spaces have re-connected with nature
Biophilic design is a growing movement in interiors and architecture, and these spaces deliver a connection to nature through living plant walls.
In increasingly urban environments, we’re turning to biophilic design principles to help us maintain a connection with nature.
Fuelling an generational obsession with overloading homes with plants, living plant walls are one such design element that can help blend and fuse our built environment with natural spaces.
While they’re a more popular feature in commercial design, they’re finding more and more use in residential projects, as they become easier to procure and more companies offer installation and maintenance packages to keep them looking their best.
We’ve found 4 examples of homes that use living walls as part of their designs in differing ways to bring the outside in and create a space more in tune with nature.
Axiom Desert House, Turkel Design Studio
Completed in February 2019, this new build project in California takes clear inspiration for a Palm Springs specific brand of Modernism. Low to the ground, but with a seemingly floating roof, this project focuses on blurring indoors and outdoors spaces, with an open-plan living-dining-kitchen space, furnished with CEA designs brassware.
In this space, a living wall has been employed between large expanses of glazing, helping to further blend in with the exterior by connecting the room with the foliage lining the courtyard and softening the modernist lines of the interior architecture.
Belgravia townhouse, development and design: nuhu+, construction: London Projects
In a 3-storey townhouse situated on the Cadogan Estate, overlooking one of London’s most prestigious garden squares, features a striking atrium that delivers natural light throughout the property.
A bespoke stone and bronze living wall runs from the top of the property down to the lower ground basement. Space was limited on the project which provided a real challenge for London Projects in construction – its solution was to house the majority of the plant externally, behind a green wall, with a small selection cleverly concealed behind the wine cellar.
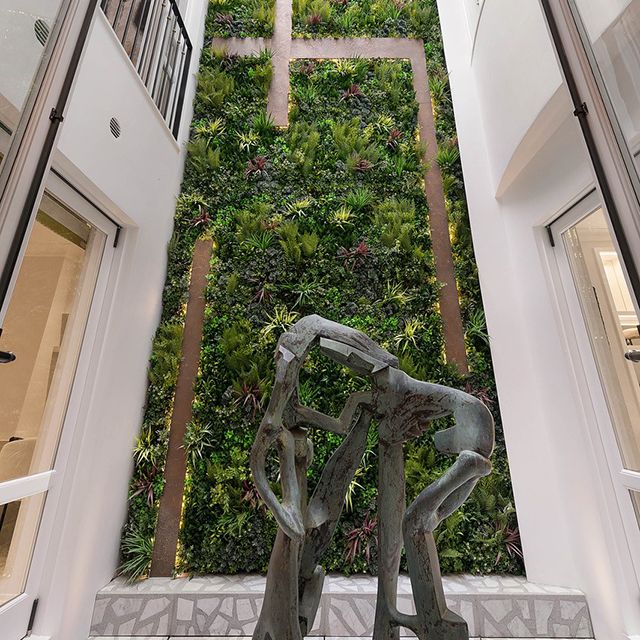
Photo: London Projects
Herondale Avenue, One-World Design Architects
As part of the renovation of this family home in London, ANS Global were brought on board to create a unique living wall design that almost seamlessly joins the interior and exterior of the property, only separated by fine-lined sliding glass doors.
Here, the challenge was to create a living wall that could thrive and survive in its individual environments, all the while looking as one united wall of living plants.
Grafton Square, Luke Arthur Wells Interiors
Adjoining a new modern glass box extension to this London Edwardian terrace, an exterior plant wall offers an encompassing visual texture against a contemporary and minimalist interior design.
The placement of the living wall ensures that it’s incorporated into the space as a vista through the extension’s large glazing panels.

