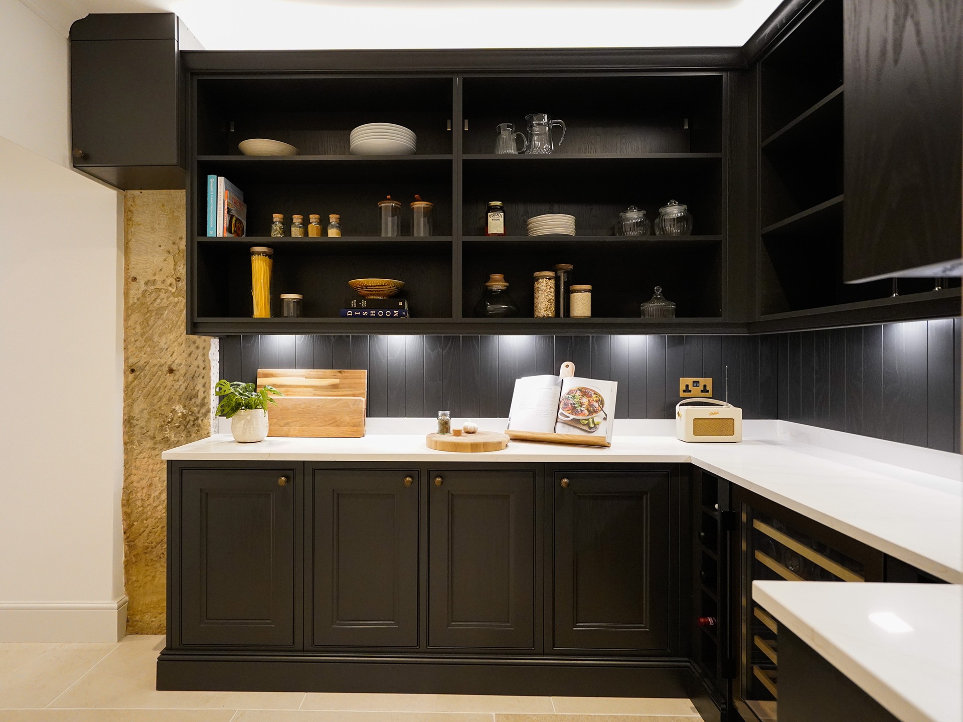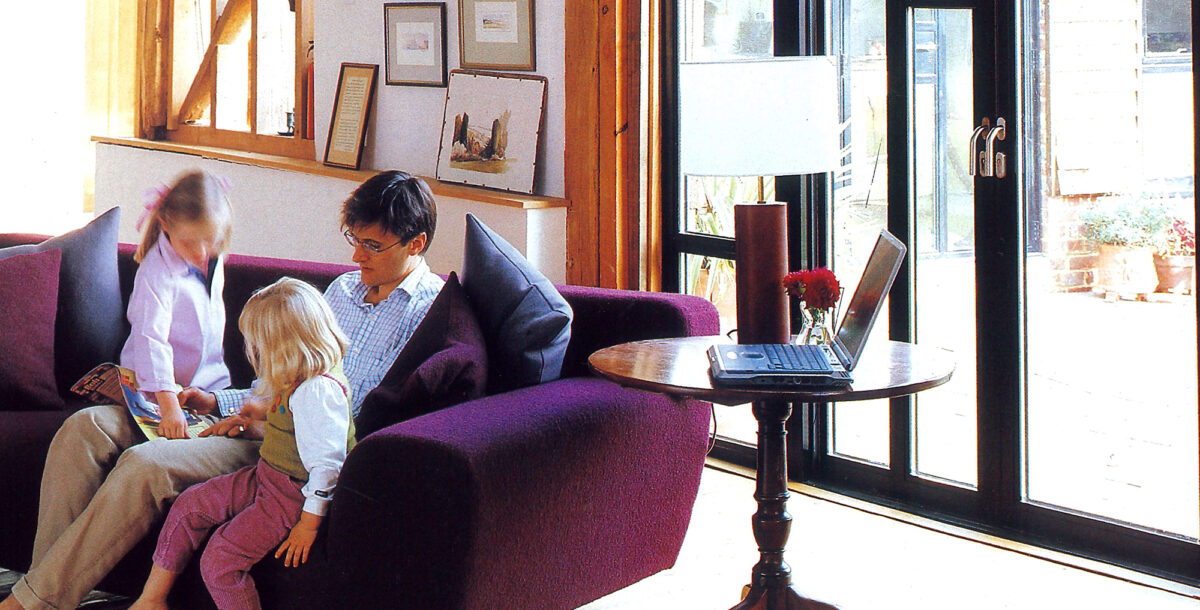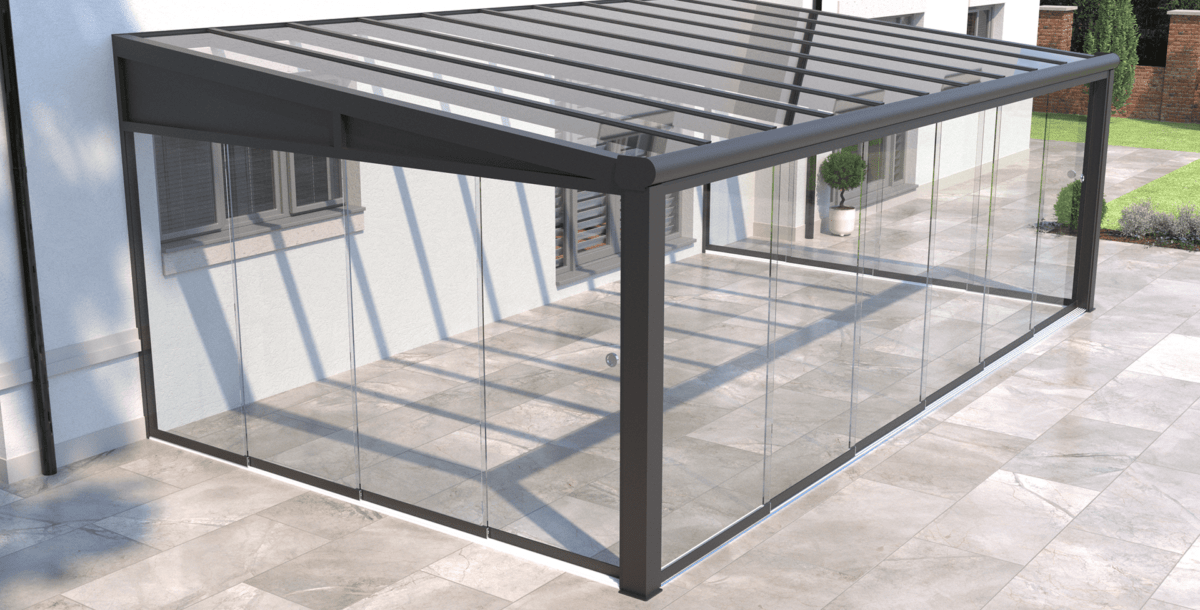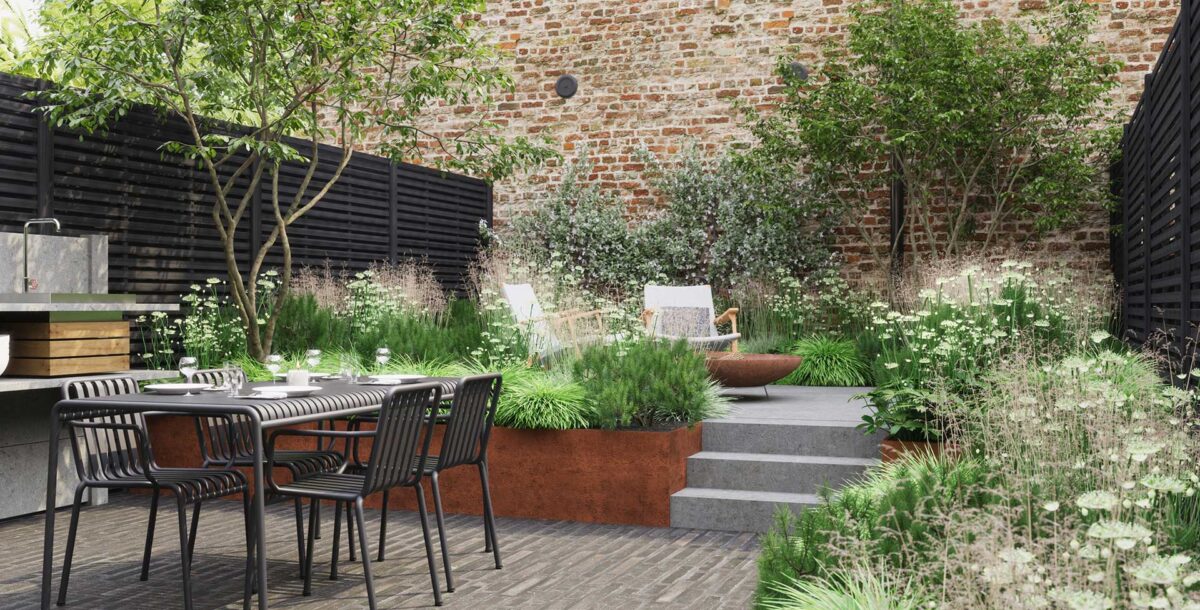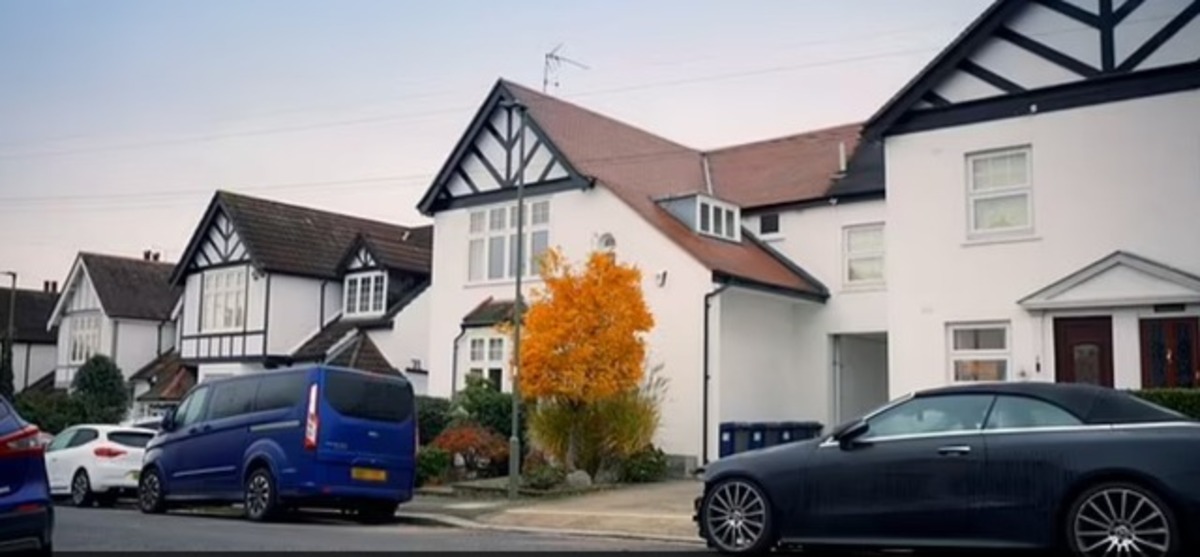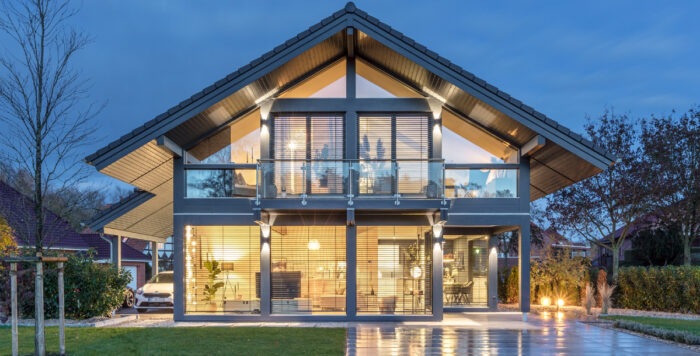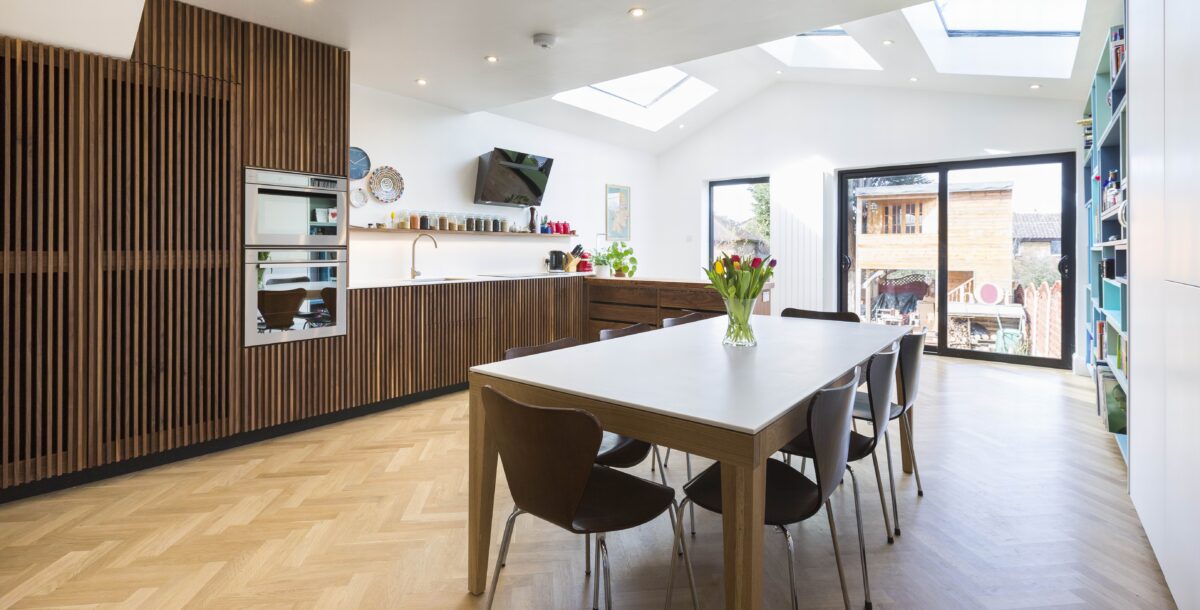Garage conversions: What you need to know
Converting your garage into living space can be one of the cheapest ways to gain extra space and add value to your home. But there's lots to think about before you can start work...
Many of us no longer park our cars in the garage. For some, it’s just too much faff, or the manoeuvring in is too tricky; others have a car that’s too big for the space; and still others find their garage has slowly morphed into a storage unit. According to research from Admiral, only 30% of us actually use our garage to park our car in.
If you can relate, it’s worth considering converting dead space into living space. There are few of us who couldn’t do with an extra room, after all, and it could add up financially too, adding more to the value of your house than it will cost. According to Checkatrade, the cost of converting a garage is £10,000-£20,000, with the average cost per square meter less than half that of building a new extension. So it really is a cheaper way to gain new living space. And, as you’re not extending the footprint of the home, you might not need planning permission (depending on the works you do). So, this a project with a lot of potential upsides…
What room?
The Admiral research revealed a 180% increase in garage-to-office conversions between 2019 and 2023, as more people began working from home. Other popular choices include turning a garage into a home gym, a games room, a playroom, a utility room/shower room/toilet, a home cinema, or expanding an existing room.
Different rooms offer different added value: for example, an additional bedroom with en suite is likely to add more value than, say, a playroom or office.
Whatever room you go for, one thing you will need to work out is where on earth you’re going to put all the stuff you currently store in the garage. No doubt some of it can be dumped, but there will be other things – from DIY equipment to bikes – that you will need to find a new home for…
Garage-door insulation
Another decision you need to make early on is whether you are going to keep the garage door or remove it and fill in the gap with a wall. Most garage doors are very bad at retaining heat. So, if you are going to keep your garage door in place, you will need to insulate it, otherwise it will make the room very cold in winter and warm in summer. You can buy various kits to insulate garage doors, with foil or foam board. These work well if you are just using your garage as a garage, but the final look is probably not good enough if you are planning on using the room for anything else.
Insulated garage doors are available. These are sturdier than basic garage doors, and for some conversions, replacing your garage door with an insulated one might be a good enough option rather than going for whole hog and bricking up the space and adding a window.
While removing the garage door may be a neater option, this isn’t always possible. For example, you might have to leave a garage door in place if you live in a conservation area. If this is the situation, there are workarounds that will allow you to still convert the garage into living space: for example, building a false wall behind the garage door and using rooflights to bring light into the space.
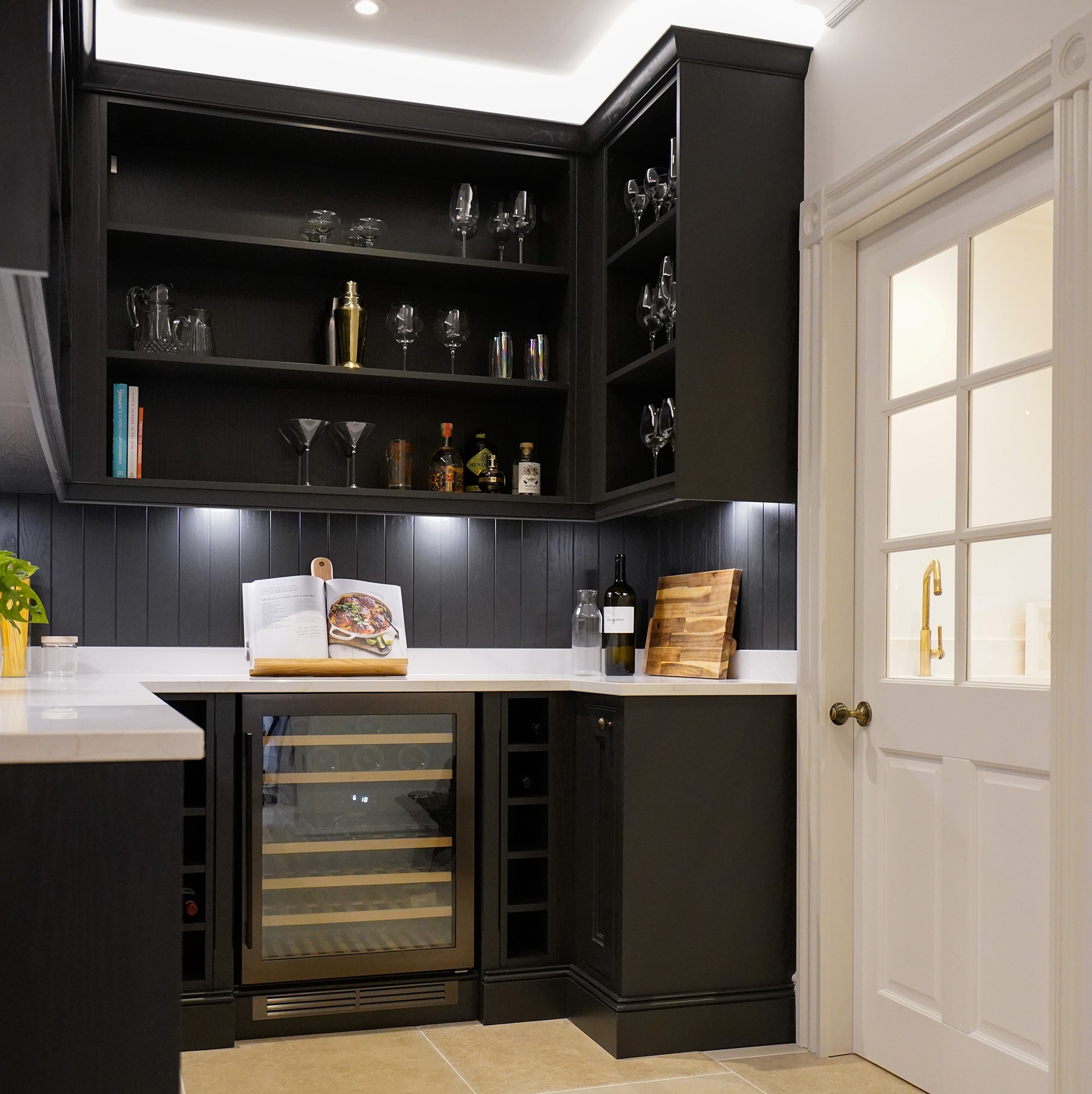
- Image credit: Garage to boot-room/pantry conversion featuring cabinetry from Daval Furniture
Infill the door
If, however, you’re up for doing more work and making the garage into a ‘real’ part of the house, there is more work to do. In fact, many garage conversions involve more structural work than you would imagine. Zoe White of Ray White Builders says, “You’ll likely need to replace the garage door with a proper external wall, incorporating a window for natural light and ventilation, and it’s crucial that you don’t forget to factor in fire-escape regulations here.” Choose a material for the wall that matches the rest of the house. Keep costs down by using standard-sized windows, and make sure they are Building Regs compliant.
If your garage doesn’t open directly onto the road, what about filling the gap with bifold doors? This will require work to strengthen the wall, though, as bifold doors are significantly heavier than garage doors.
Pitched roof
You could think about replacing a flat roof with a pitched one, bringing light into the space via rooflights and adding appeal. Just remember this will probably require planning permission.
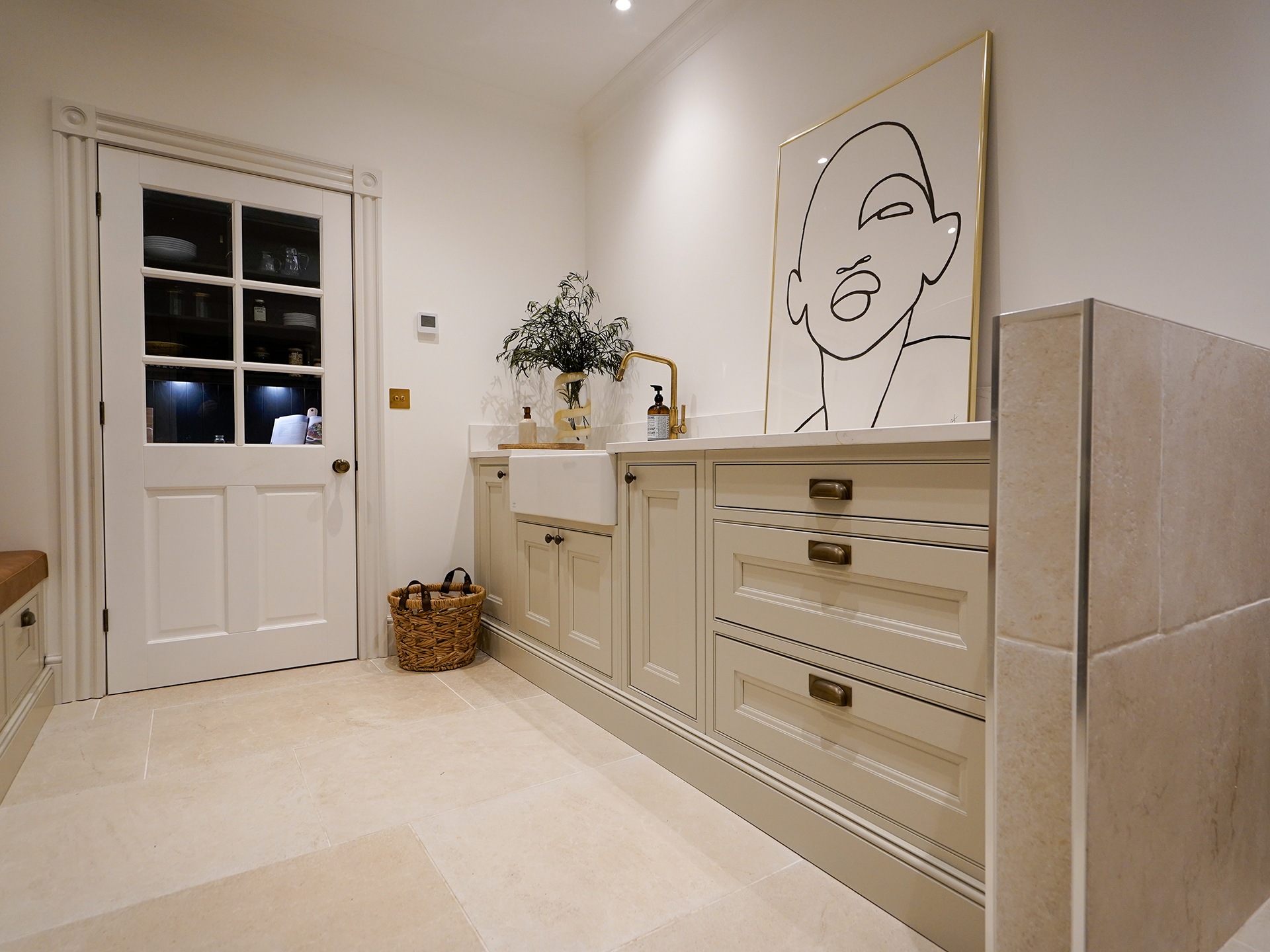
- Image credit: Garage to boot-room/pantry conversion featuring cabinetry from Daval Furniture
Foundations
Often garage foundations are a very shallow slab of concrete. So it’s possible the foundations across the garage-door opening might need to be reinforced to support the additional weight of whatever you use to fill the space. It makes sense to get a proper survey of the garage done at the start of the project because there will likely be other structural issues you will need to tackle to make the space comfortably liveable. Or work with a builder who has plenty of experience in garage conversions.
The strength of the foundations can be checked by digging a small hole down the side of the building to see how deep they go. You are looking for a minimum of 200mm. Otherwise, they are going to need strengthening to support the weight of the new walls and windows.
Insulation
Lots of garages have a single-skin construction (just one layer of bricks). In that case, to meet building regs, you’ll need to add insulation. As Zoe White says, “Garages are built for vehicles, not people, so keeping the heat in (or out) is vital.” You could add an inner wall and cavity insulation. Or you might be able to use studwork and insulated plasterboard, or a layer of rockwool or fibreglass plus plasterboard. You may well need to add damp-proofing. And you could also think about adding some kind of soundproofing too at this stage, by adding acoustic panels or acoustic wool to the walls.
You’ll need to insulate the roof of a single-storey garage too. Either at loft level with 270mm mineral wool, or in the rafters. In the latter case, you would be able to add rooflights to bring extra light into the space. A flat-roofed garage will need rigid insulation putting between and under the ceiling joists.
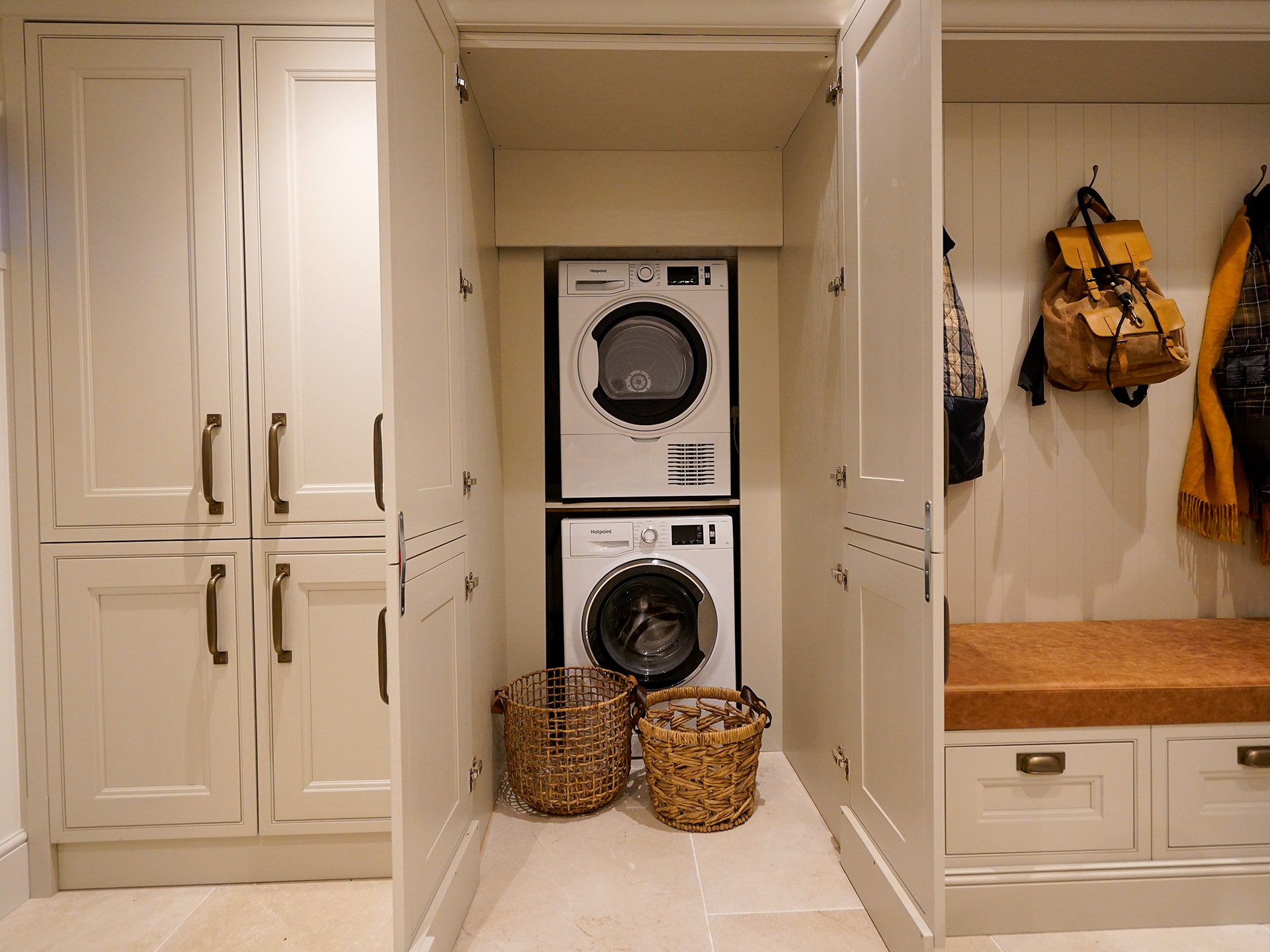
- Image credit: Garage to boot-room/pantry conversion featuring cabinetry from Daval Furniture
Floor level
If your garage floor is lower than the rest of your house, you could raise it up by putting down a damp-proof membrane, and some insulation (both of which will likely be needed anyway), with a screed on top. You could add underfloor heating too. Alternatively, you could add a suspended wooden floor over a damp-proof membrane and insulation. Whatever you do, be careful not to block any existing airbricks.
Heating
You’re going to need some kind of heating in your new living space. Options include underfloor heating (either electric or plumbed into your central-heating system); an electric radiator or two (although these are relatively expensive to run); or radiators plumbed into your central heating. You’ll need to be sure your boiler can cope with the extra load. Similarly, you’ll also need to get an electrician to sort out electricity, which may require a new circuit.
Get quotes for different heating options, and think about how much you are going to use the new room. A heat source with higher running costs – eg electric – might be fine if you aren’t planning to be in there all day, every day
Plumbing
If bathroom facilities or a toilet feature in your plans, talk to a plumber about how this is going to work. It might involve the use of a macerator toilet or grey-water pump to get the waste water back to your main soil stack.
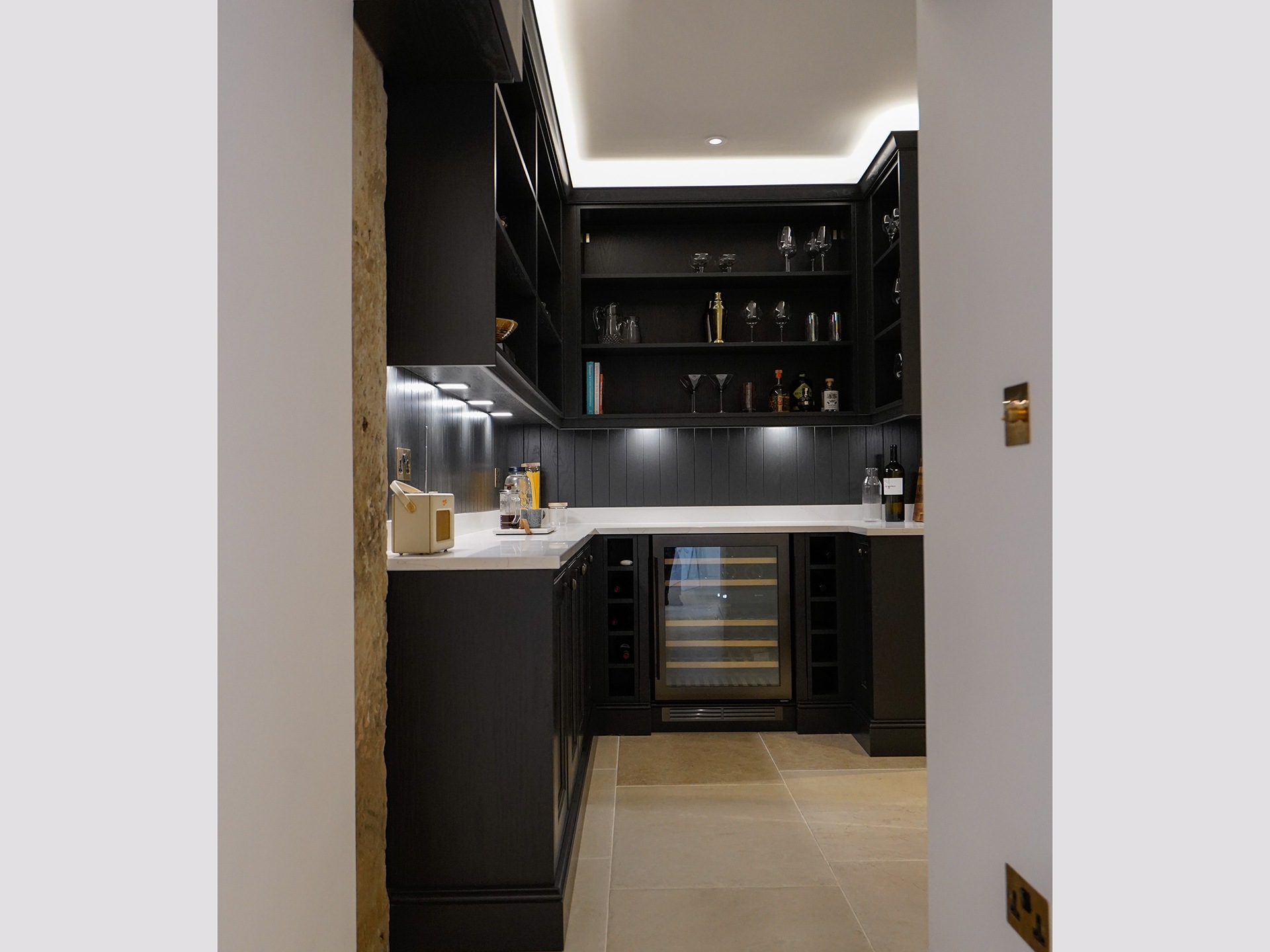
- Image credit: Garage to boot-room/pantry conversion featuring cabinetry from Daval Furniture
Planning permission
Generally, garage conversions don’t require planning permission, with the following exceptions:
- if you are intending to create a separate dwelling in the space
- if you live in a designated area, such as a conservation area or Area of Outstanding Natural Beauty
- if you live in an Article 4 Direction area, where permitted development rights are suspended
- if you live in a flat or maisonette
- if you live in a house created through ‘change of use’ under permitted development rights
- if you live on a new development where there is a planning restriction on your property that precludes garage conversions
- if it’s a listed building, in which case you will need to apply for listed building consent
- if the garage is a separate building
If none of these circumstances apply, and the only external change you are making is bricking up the space where the garage door was and adding a window there, it shouldn’t require planning permission. But any other external structural changes are likely to need consent. For example, if you wanted to add a new window on the side of the garage, you would need to apply for permission for that.
Lawful development certificate
If you want to be completely certain that your conversion will be legal and to be able to prove so to future potential purchasers of your house, you can apply for a lawful development certificate. This is a document you can get from your local planning authority for a fee (half the cost of a full planning application) that will confirm for you and for everyone else that the conversion is legal. If you are applying for a lawful development certificate for proposed work, apply before the work starts. The process should take no more than eight weeks.
Building regs
Zoe says, “Building Regulations approval is also a must. This ensures your new room meets safety and energy-efficiency standards.” Individual elements of the build, such as windows and doors, electrics and plumbing will need to comply with the relevant building regs set out in the Approved Documents. If you employ tradesmen who can self-certify, they will be able to sign off their own work as meeting Building Regs. Zoe warns,”Be prepared for inspections by the Building Inspector at key stages of the build to ensure everything’s on the right track, and don’t be tempted to cut any corners as it will just delay your conversion and cost you even more money in the long run.”
Go up
If your garage is currently single-storey, it may be worth thinking about strengthening its foundations and adding an extra storey above your garage at the same time as you convert it into living space. This could help you achieve a large increase in your property value, and lots of extra space. Elaine Penhaul, from national home-staging firm Lemon and Lime Interiors, says,“If you have a tall, barn-style garage space, converting to a two-storey space, potentially into an annex, opens up more possibilities – including the opportunity to separately rent this space and create an income.”
But you will probably need to do significant work to strengthen the existing structure and foundations to enable them to take the weight of an extra storey. Perhaps it would make more sense to knock the existing structure down and start again from scratch with something purpose designed? That’s the kind of question an architect can help you answer.
Double garage
If you’re lucky enough to have a double garage, you’ve got various options. One is to do a partial conversion, keeping one parking space and turning the other half into living space. Or keep the front of the garage for storage and use the rear as a living space. If you go for either of these plans, you’ll need to put up a full-insulated divided wall between the two spaces with a 30-minute fire-safety rating.
Separate garage
You’re more likely to need planning permission to convert an existing separate garage into living space. This is also likely to be a much bigger job all round, as, for example, all four walls will need insulating and it will be much more expensive to connect services to an outbuilding.
Party wall
If your garage is joined to your neighbour’s house and you are doing significant works to the shared wall, don’t forget you will need to give your neighbour a party-wall notice warning them about the work you are going to do.
Cost
According to MyJobQuote, the average cost of a garage conversion is £13,500, but this could vary as much as £7,500 to £20,000 depending on the complexity of the project. The largest costs involved are ensuring the foundations are strong enough and infilling the garage door.
The average project lasts 2-4 weeks.

