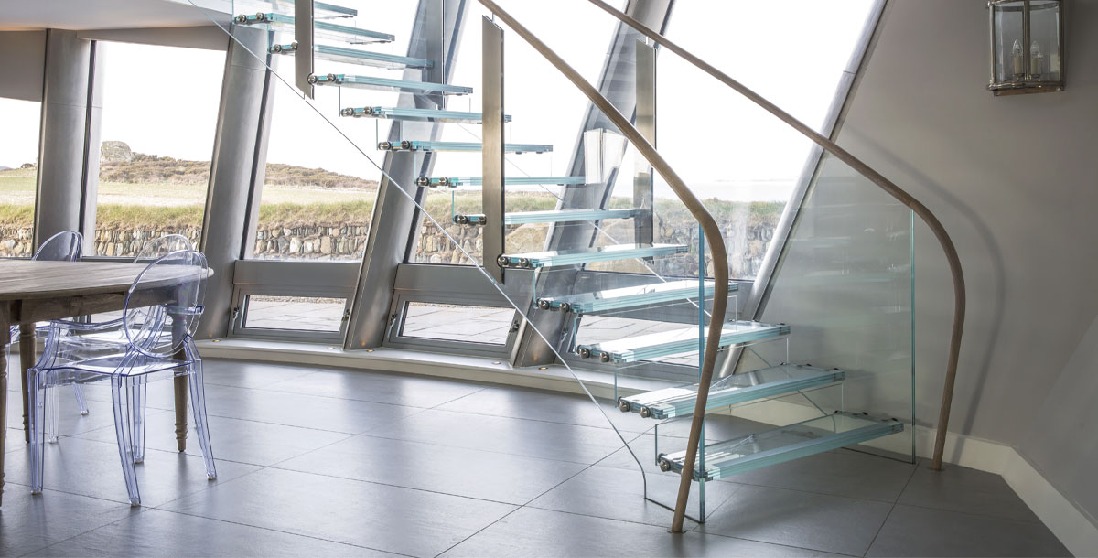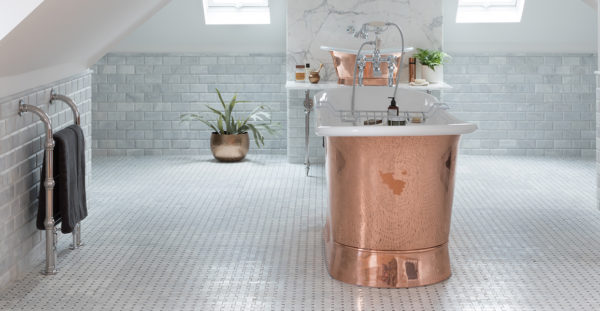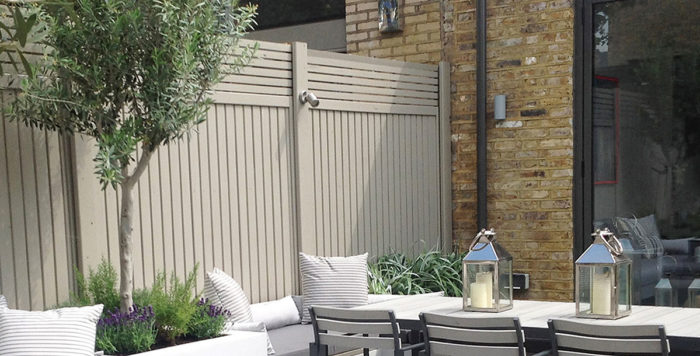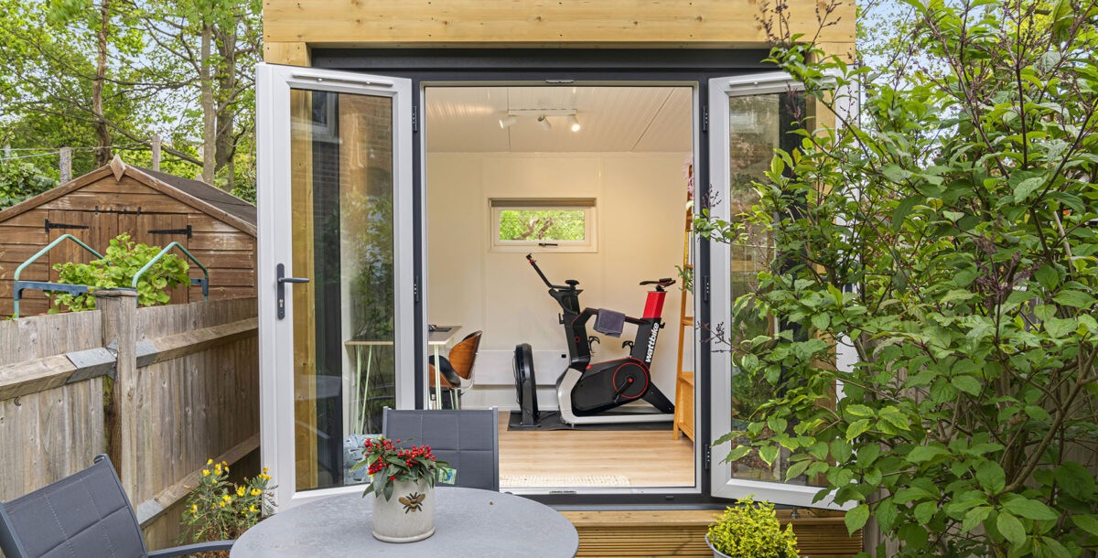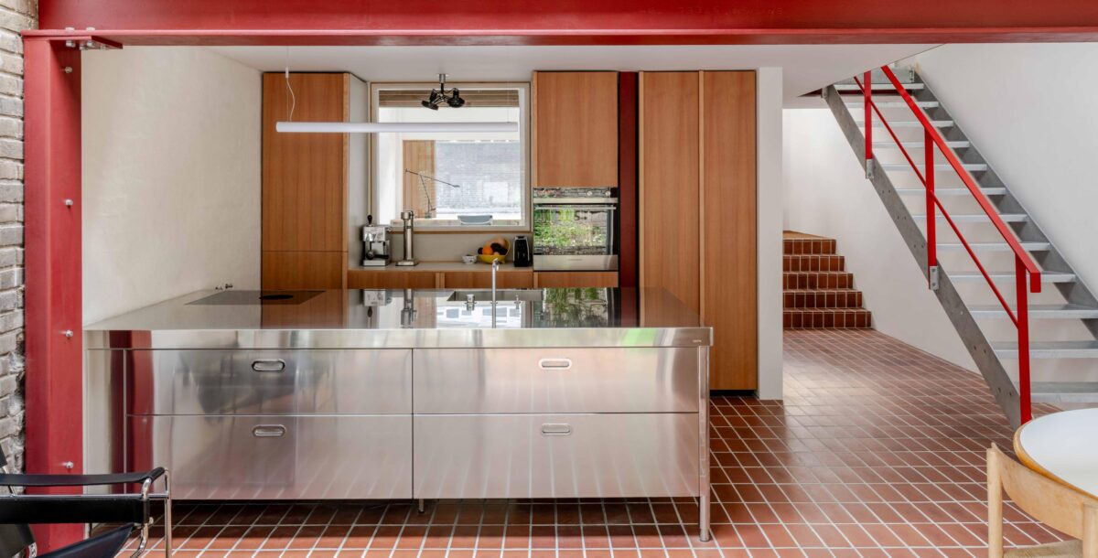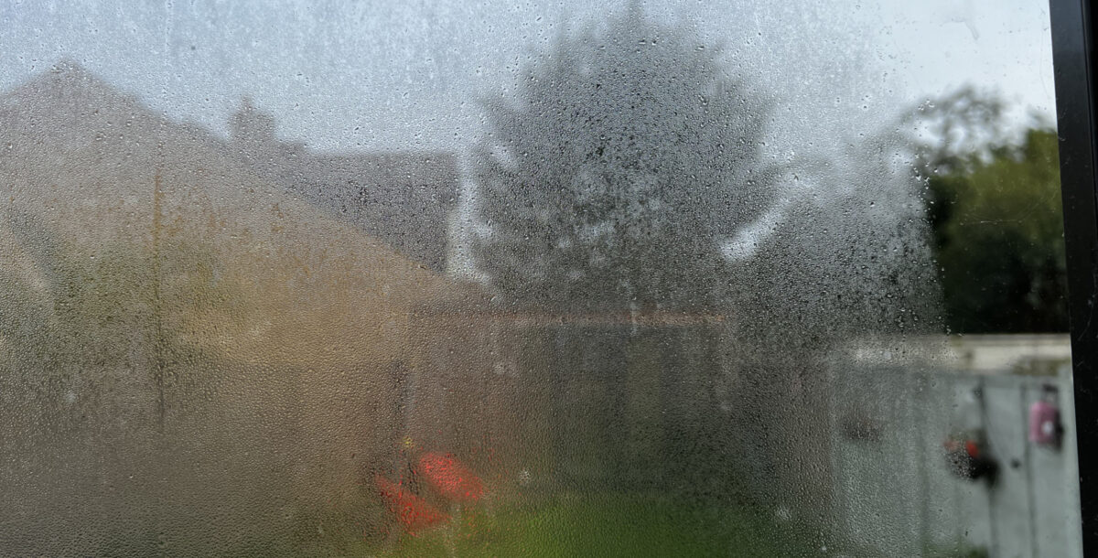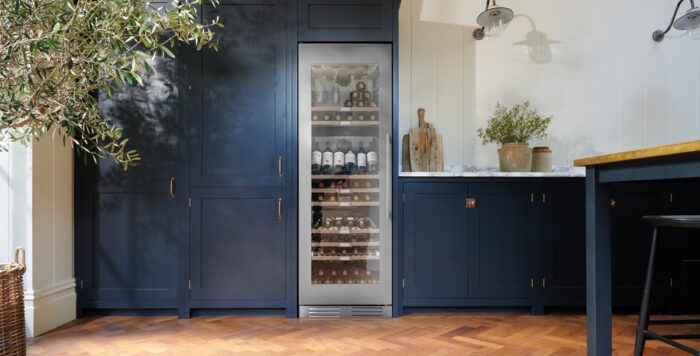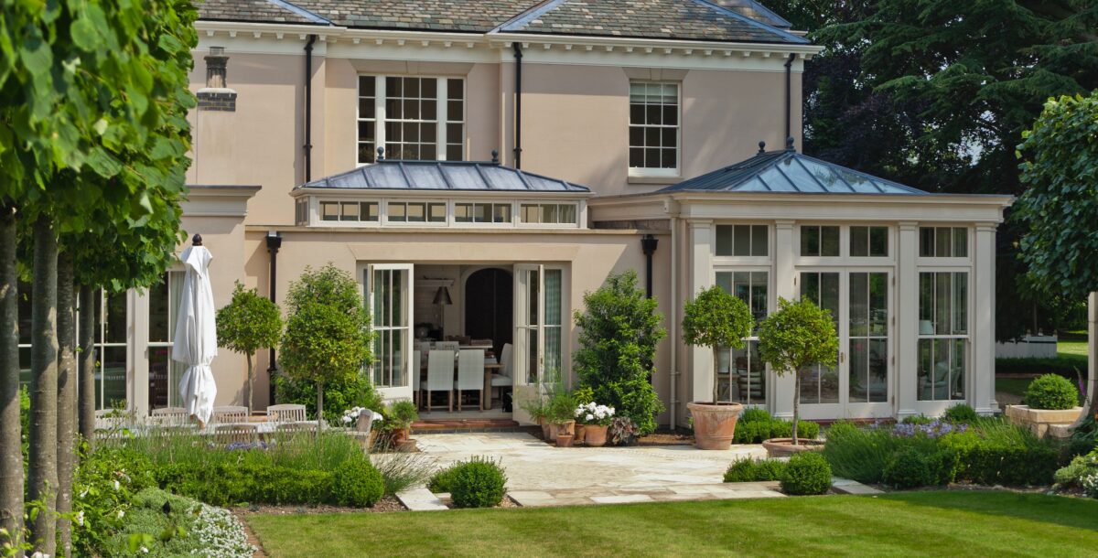Beautiful glass staircase design ideas
There's no limit to the power of a glass staircase in transforming your project
From barely-there triple laminated treads to gleaming low-iron balustrades, a glass staircase design brings a wonderful sculptural dimension to any new home or renovation project. Specialist staircase company Bisca is renowned for its innovative designs, bringing in transparency with superior attention to detail.
Structural glass
As part of a new build home in Yorkshire, Bisca designed this magnificent feature staircase that incorporates structural glass with floating timber treads. Bisca used low iron glass, an extra clear type without the tint that glass usually has. Through the glass balustrades and open risers the owners have excellent views to the garden. The laminated balustrades form part of the structure as well as acting as handrails, giving it a clean, minimal look. Beneath the two feature plinths concealed lighting casts a halo, appearing to lift the stairs from the floor.
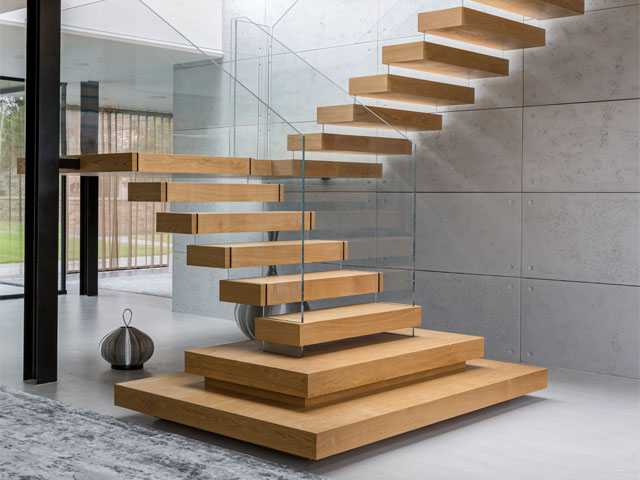
Photo: Bisca
Helical glass staircase
There’s no need to feel restricted to a traditional stair design if you’re in a period home. Proving the point, this wonderful helical glass staircase design at Belvelly Castle Staircase, Cork, Ireland, connects two levels of the tower without intruding on the original walls. Relying on a raw steel spine for support, the staircase features an industrial exposed finish inspired by the castle’s 13th Century metalwork. The elliptical oak treads have a specialised matte finish and the glass balustrade brings in light, enhanced by a concealed LED strip in the underside of the leather-clad handrail.
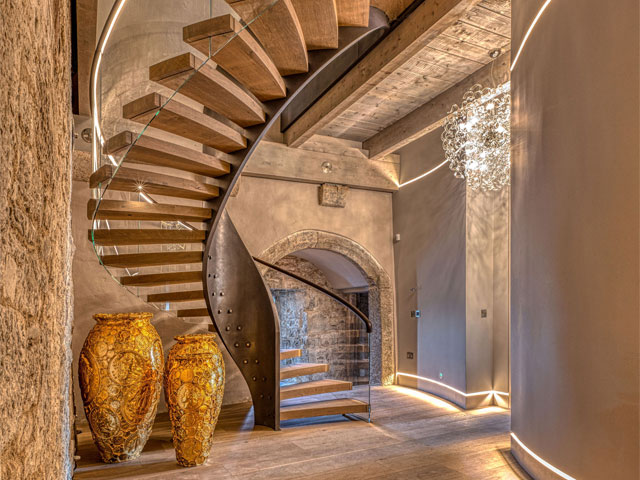
Photo: Bisca
Cantilevered walnut stairs
When Bisca was asked for a new staircase for an entrance hall in Shenfield, Essex, the owners looked at straight and helical designs before deciding on floating cantilevered walnut stairs with a glass balustrade. The walnut treads, cantilevered from the wall and from laminated glass at the foot of the stair, retain the feeling of space while LED lighting, hidden in the nose of the wall-mounted treads, provides a warm glow. The glass balustrade has low iron glass for improved visual clarity and minimal visible fixings. An oval profile walnut handrail caps the balustrade glass, also forming a feature newel at the foot of the stairs.

Photo: Bisca
Glass staircase as room divider
This glass staircase design, running from the basement to the second floor, is a highlight of the renovation of a mews house in Mayfair, London. Glass provides much of the structural support for the contemporary staircase by Bisca. Open treads made from glacial white Corian to match the kitchen surfaces cantilever out from the wall and the structural glass balustrade. Thanks to a glass spine running through the staircase centre, the stair is safe, yet views are unimpeded, making the most of this open-plan layout.
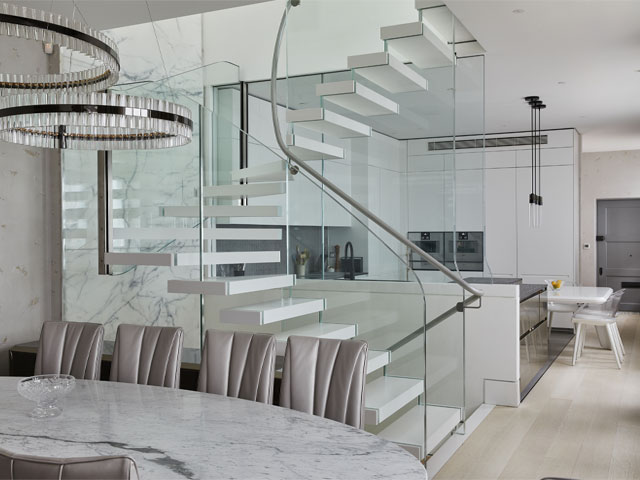
Photo: Bisca
Find out more
Glass staircase design forms a key part of Bisca’s expertise. To explore the possibilities and find out more about the company’s customer promise, visit bisca.co.uk

