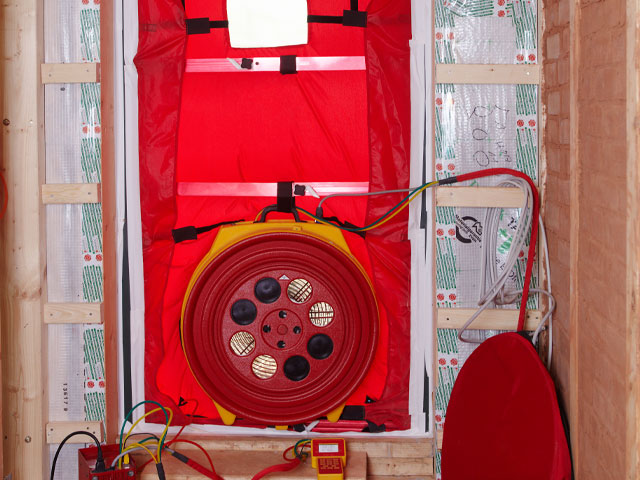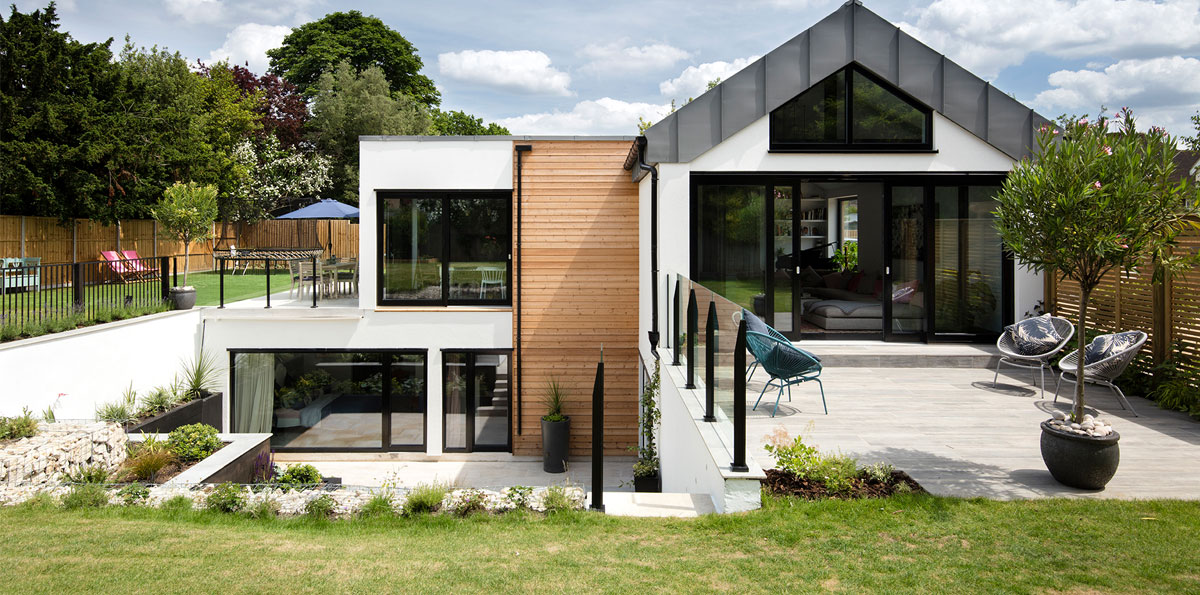Home Improvements, Sustainable Design
How to reduce heat loss by making your home more airtight
Prevent the movement of air through joints and gaps in a building’s fabric and reduce heat loss
Looking to reduce heat loss? Air leakage is an issue in many properties, leading to significant heat loss with high energy bills. According to a study by Loughborough University, one of the main contributors across UK homes is warm indoor air escaping outside and cool outdoor air coming inside.
This impacts comfort and contributes to higher than necessary carbon emissions – as a result of having to turn the heating up to keep warm.
Improving airtightness enhances the thermal performance of a property, reduces energy consumption and creates a more comfortable home to live in.
Whether you’re retrofitting an older home or building from scratch, careful planning, expert advice and choosing the right materials help reduce heat loss.
Get an airtightness test
Testing for airtightness is critical in refurbishing older homes and constructing new-builds to reduce heat loss.
With existing properties, it is generally safe to assume that air leaks are prevalent. But an airtightness test, also known as a blower door test, provides a precise measurement of how much air is escaping the building.

A blower door has a frame and a flexible panel that fit in a doorway, a fan and a digital pressure gauge to measure the pressure differences inside and outside the building. It’s connected to a device for measuring airflow through unsealed areas. Image: Adobe Stock
A qualified technician uses a fan to pressurise and depressurise the home then measures the rate at which air is leaking.
The cost ranges between £250 and £400, depending on the size and complexity of the building. To find someone to test your property, try accredited provider of testing, assessment and consultancy services Achieve Green.
For new homes, airtightness testing is a requirement under Building Regulations, specifically Approved Document L, which sets the standards for energy efficiency. Most self-builds will undergo this test as part of the Building Control process.
If you are aiming to exceed the standard regulations, perhaps aspiring to Passivhaus standards, more stringent testing and enhanced construction techniques may be required.
Reduce heat loss with expert help
Achieving airtightness – particularly with retrofit projects – requires a combination of expertise and practical experience.
While self-builders often have the advantage of working with architects familiar with these requirements, retrofitting without an architect on board can be more challenging.
So seek out professionals with proven experience in this area, including specialised builders, surveyors and suppliers who understand the nuances of sealing up older properties.
It’s essential to avoid inadequate advice, as poorly executed improvements lead to issues such as moisture build-up and poor indoor air quality.
In many cases, achieving the best results requires bringing together different areas of expertise, such as insulation specialists, builders and ventilation experts – making your home airtight must not negatively impact the building’s ability to allow water vapour to pass through its structure.
To find the expertise you need, start by contacting these organisations: the Association for Environment Conscious Building, Historic England and Passivhaus Trust.
Is it worthwhile?
The financial benefits of improving airtightness are clear, with low energy bills being the most immediate. But the cost of such improvements varies widely depending on the scope of the work.
For retrofits, simple measures such as draughtproofing can be relatively inexpensive, while more extensive renovations such as insulating and sealing the entire building envelope are more expensive.
Costs can range from a few hundred pounds for basic draughtproofing to several thousand for comprehensive insulation and sealing.
When considering whether to invest, weigh up the upfront costs against potential energy savings over time. Most experienced specialists should be able to give you guidance on how much of an impact the improvements will make.
To get a data-based approach it is wise to engage a suitably qualified consultant to carry out a full thermal modelling analysis using the Passivhaus Planning Package (PHPP) software.
This analysis may suggest using fewer materials in some places to reduce heat loss and suit the unique requirements of your home.
It’s also worth investigating whether there are any grants or government funding for energy-efficiency improvements to help offset some of the expense.
For new-builds, going beyond Building Regulations standards may involve additional costs. But the long-term energy savings and increased comfort often justify the outlay.
Engaging with a quantity surveyor familiar with these types of upgrades can help qualify the financial position before starting the works.

Architect Ben Ridley’s five-bedroom retrofit home includes an airtight membrane and a 12-15mm layer of lime plaster on the interior walls, which improves the airtightness and allows the walls to breathe. Image: Lorenzo Zandri
Do I need consent?
Retrofitting for airtightness improvements to reduce heat loss does not generally require planning permission, as most measures involve internal modifications or less invasive detailing.
But there are exceptions, particularly if you live in a listed building or a conservation area where any alteration might require consent.
It’s advisable to check with your local authority before carrying out work. Building Control approval may also be necessary, especially if there are significant changes to the building’s structure or energy systems.
Essential ventilation
As a home becomes more tightly sealed, proper ventilation becomes essential to prevent moisture build-up.
One option is to install a mechanical ventilation with heat recovery (MVHR) system, to provide a controlled flow of fresh air while recovering heat from the outgoing air, further improving a property’s energy efficiency.
Because each home has its constraints, there are decentralised solutions, with devices in most rooms ranging from £400 per unit, right the way through to full-house solutions, with a network of ducts hidden in the walls and ceilings.
This costs several thousand pounds more, but is far more efficient for a deep retrofit.

As this detached earth-shelter house is highly airtight and well insulated, ventilation comes from a MVHR system. Supplied by Airflow, it runs throughout the four-bedroom house in the Peak District, Derbyshire. Image: Andrew Wall
Reduce heat loss: quick fixes vs a whole-house approach
There are several methods and materials for achieving airtightness, ranging from simple DIY solutions to more advanced construction techniques.
- It won’t take long to seal gaps around windows and doors with expanding tapes such as Iso-Bloco, installing airtight membranes during construction, and using expanding foam, membrane tapes or sealants in hard-to-reach areas.
- For those on a budget, focusing on the most significant sources of air leaks such as around windows, doors and loft hatches provides improvements and minimal disruption.
- With new-builds, the choice of structural materials and incorporating airtight membranes and taping joints during construction ensures an airtight envelope from the outset.
- The time it takes to complete these improvements varies with the age of the property and the complexity of the project. Retrofitting can take several weeks to several months, depending on the extent of the work required.
- For new builds, airtightness is integrated into the construction process, often adding only a modest amount of time to the overall project.
READ MORE:
- Ground source heat pumps: a buyer’s guide
- 11 homes with heat pumps – inspiration and ideas for all builds
- Air-source heat pumps vs ground-source heat pumps

