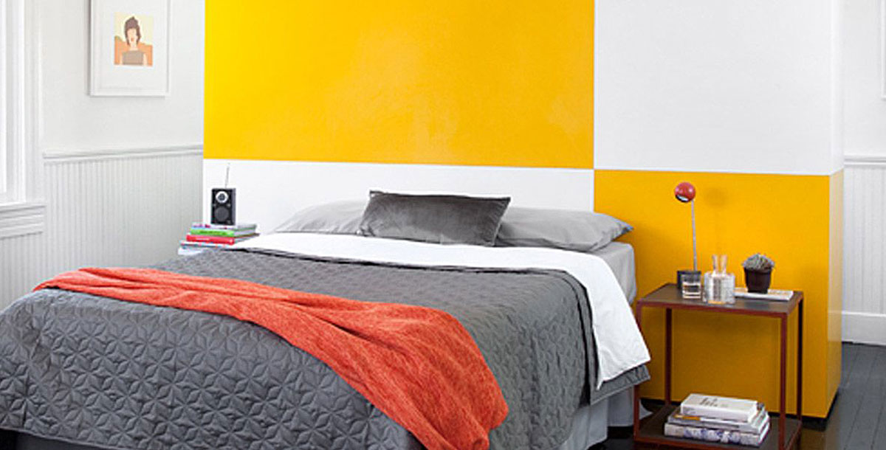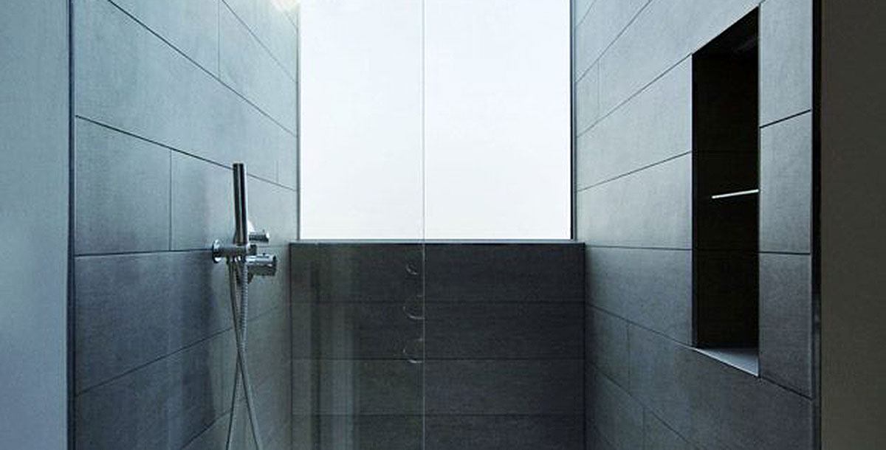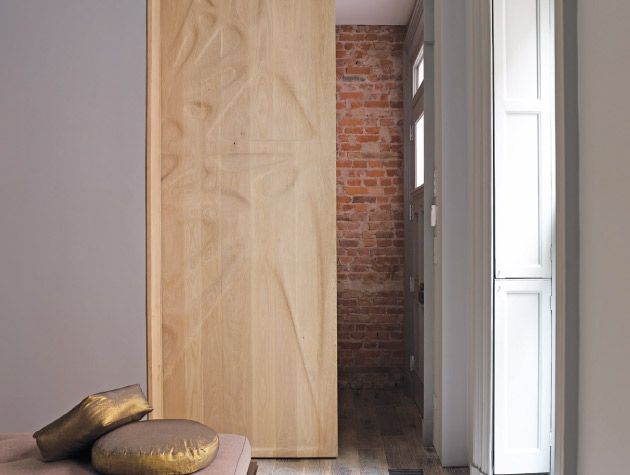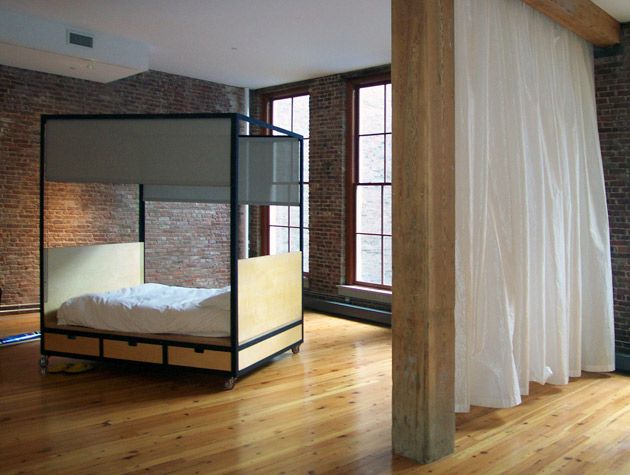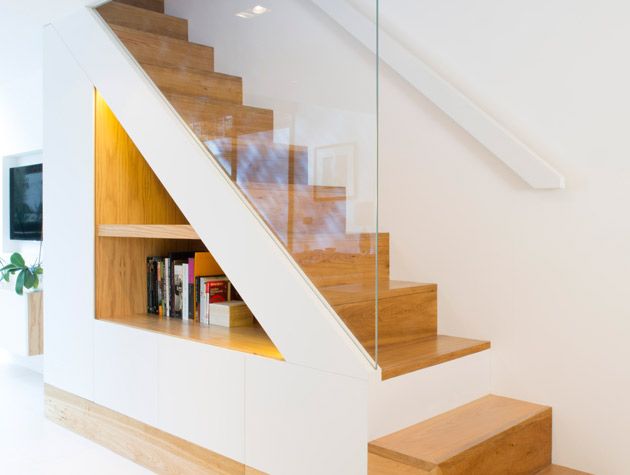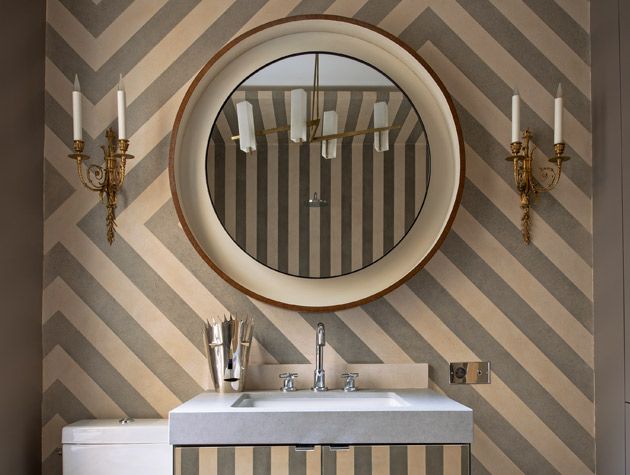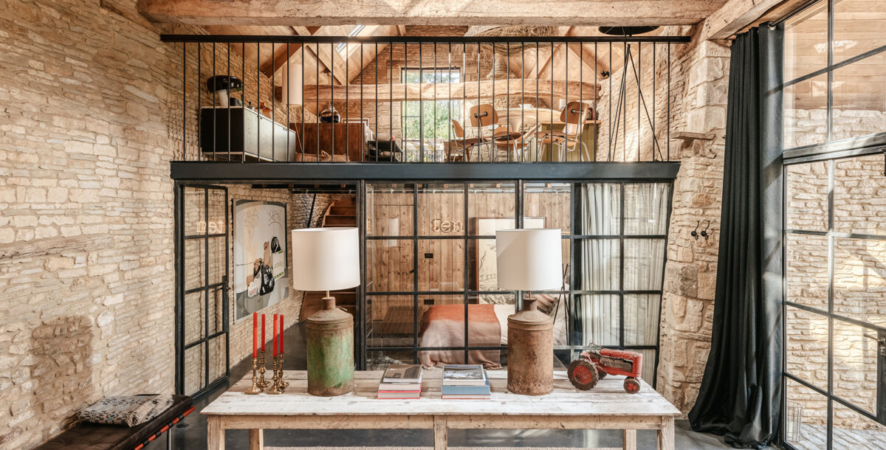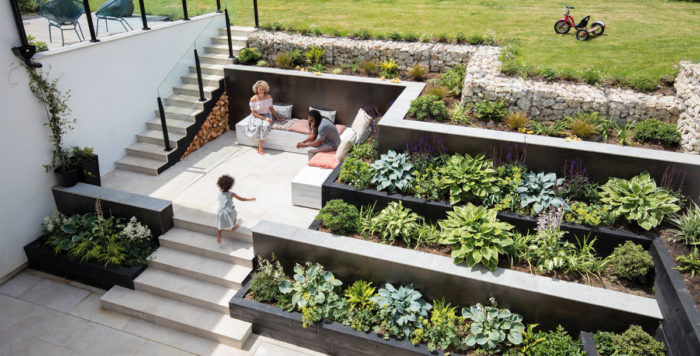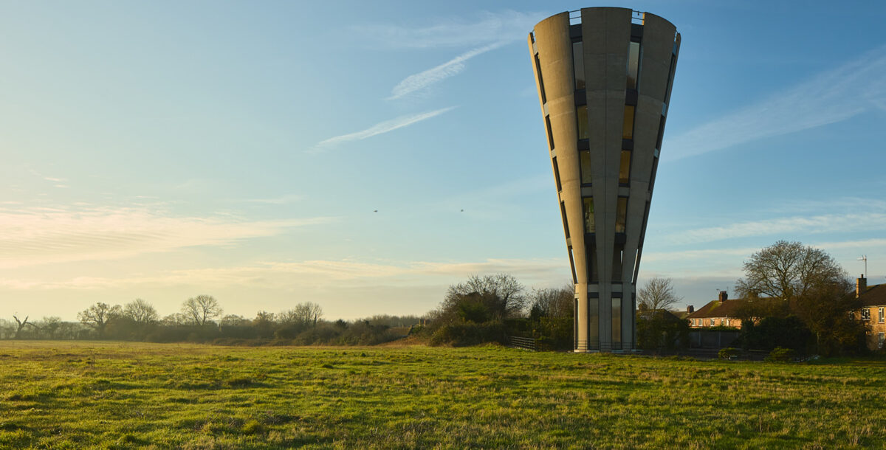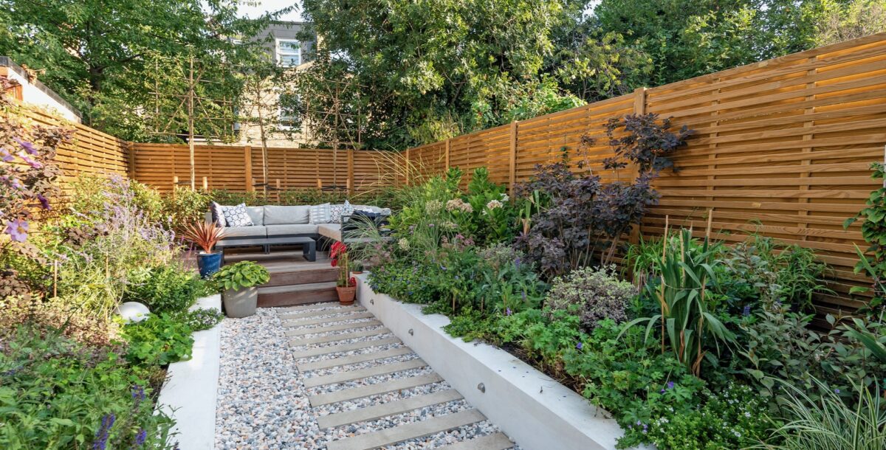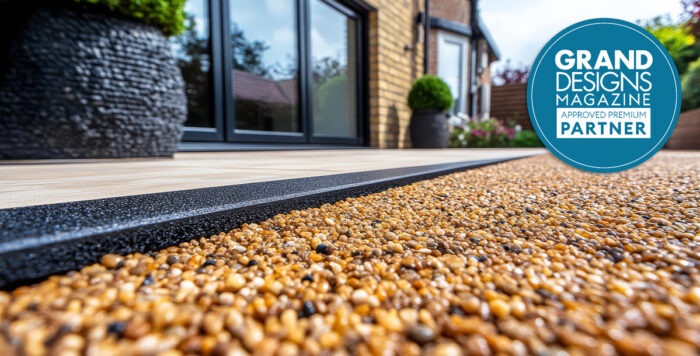10 ways to make the most of compact space
10 solutions to make the most of your compact space.
Your grand design doesn’t have to be on a grand scale. These 10 solutions show you how to make a bold statement in a compact space.
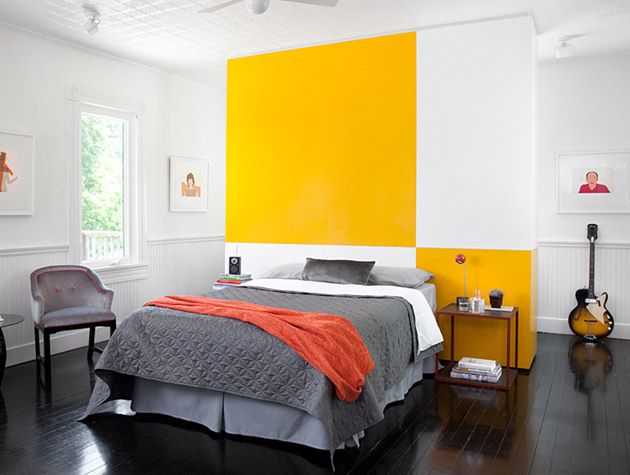
Poteet Architects (+1 210 281 9818; poteetarchitects.com)
1. Create a walk-through dressing room
If you don’t have space for a dedicated dressing room, consider creating a semi-private area behind the bed, using a wardrobe as a space divider. ‘The room needs to be at least four metres long to do this,’ advises furniture designer Barbara Genda (020 7978 2349; barbara-genda.com). ‘A wardrobe takes up 55cm depth, then you need 70cm to walk around it, two metres for the bed, and space to walk around the foot of the bed.’
You want to avoid the design looking like the back of a wardrobe, so think about adding bedside tables or shelves, so it’s more like a tall headboard. Alternatively, you could cover it with contrasting colours or materials so it feels more like a room divider. Poteet Architects (+1 210 281 9818; poteetarchitects.com) used yellow and white plastic laminate in this American house. Genda estimates that a similar structure would cost around £4,800.
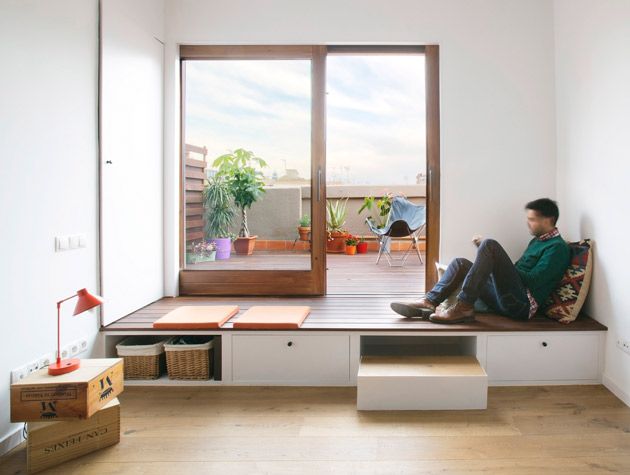
Nook Architects (+34 931 255 112; nookarchitects.com)
2. Introduce flush flooring
The best way to make indoor compact spaces and outdoor compact spaces feel connected is to create a level floor. Barcelona practice Nook Architects (+34 931 255 112; nookarchitects.com) added a seating platform that doubles as storage to bring this apartment’s living room to the same level as its terrace. A narrow door has also been replaced with a wider glazed opening, and the flooring in ipe – a durable Brazilian hardwood – is continuous, so the two spaces feel more like one.
‘Having the flooring at the same level creates the sensation of living outside when the doors are open, and also makes the apartment feel bigger,’ says architect Joan G Cortés. ‘The terrace is an active part of the interior.’ He says the new terrace, sliding door and platform cost €6,000- €7,000 (approximately £4,800-£5,600).
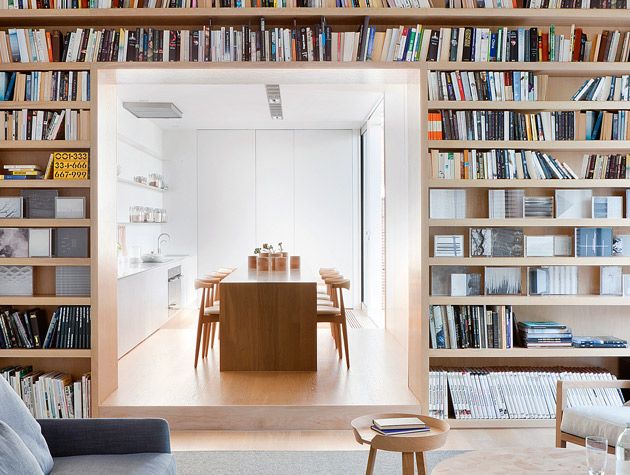
Studio Four (+61 3 9827 2774; studiofour.net.au)
3. Build a wall of shelves
Concentrating shelves on one wall will free up compact space in the rest of the room, while extending them around the door makes use of a redundant area near the ceiling. A shelving wall can also help to mark a transition in the home. In this Australian house by Studio Four (+61 3 9827 2774; studiofour.net.au), it’s a gateway between the living room and a new kitchen extension, which has a lower ceiling.
Take thorough stock of exactly what you need to store before you start, and be sure to incorporate some closed storage to hide things such as DVDs and work-related books or files. Use glass shelves or pale timber for a lighter appearance, or dark timber or metal for a more striking look.
‘You need to decide if the shelf is making the statement, or its contents,’ advises furniture designer Roger Hynam of Rogeroger (020 7254 7706; rogeroger.co.uk). He estimates that a similar wall of bespoke shelves would cost around £7,500.
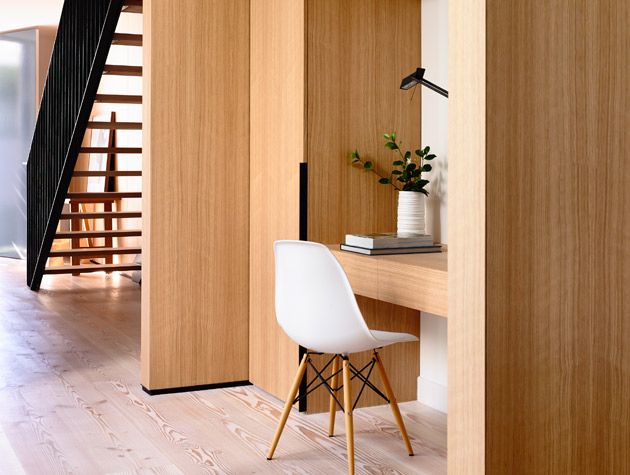
Inglis Architects (+61 3 9421 1441; inglisarchitects.com)
4. Incorporate a study nook
A desk area that is built into the hall or living room can transform how your home works. This is especially useful if you have young children, allowing you to catch up on work while keeping an eye on them, or for them to use the computer in a supervised environment. Try to make the desk feel like part of the existing room by building up around it, or using similar materials. Australian practice Inglis Architects (+61 3 9421 1441; inglisarchitects.com) covered all surfaces of this study nook in American oak to give it a uniform appearance, then built storage around the sides and top so it feels more enclosed. If you don’t want to build up around your study, you could extend a desk such as this along the length of the hallway, so it doubles as a display surface.
‘You want a minimum width of 1.6 metres in a hall to accommodate a desk and chair,’ says Barbara Genda (020 7978 2349; barbara-genda.com), who estimates that a nook similar to this one would cost around £5,400.
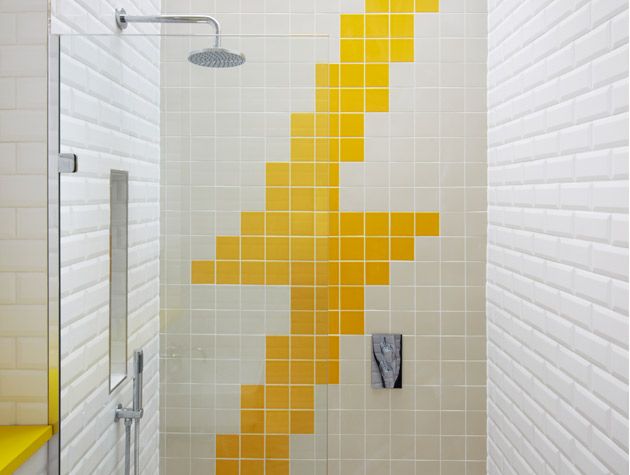
Alma-nac (020 7928 2092; alma-nac.com)
5. Be creative with tiles
One of the easiest, least expensive ways to create a bespoke look in your home is to arrange standard bathroom tiles in a creative manner. This apartment by London architect Alma-nac (020 7928 2092; alma-nac.com) features yellow and white tiles in a lightning-bolt pattern. For a more pared-back look, stick to one colour but combine large and small tiles, or opt for brick-shaped designs in an alternating horizontal and vertical arrangement. Different sizes also make it easier to incorporate off-cuts, which will save you money.
‘Be bold, but keep it simple – one big feature is better than lots of little ones,’ advises architect Chris Bryant of Alma-nac, who sourced the tiles for this bathroom from London’s Material Lab (020 7436 8629; material-lab.co.uk).

