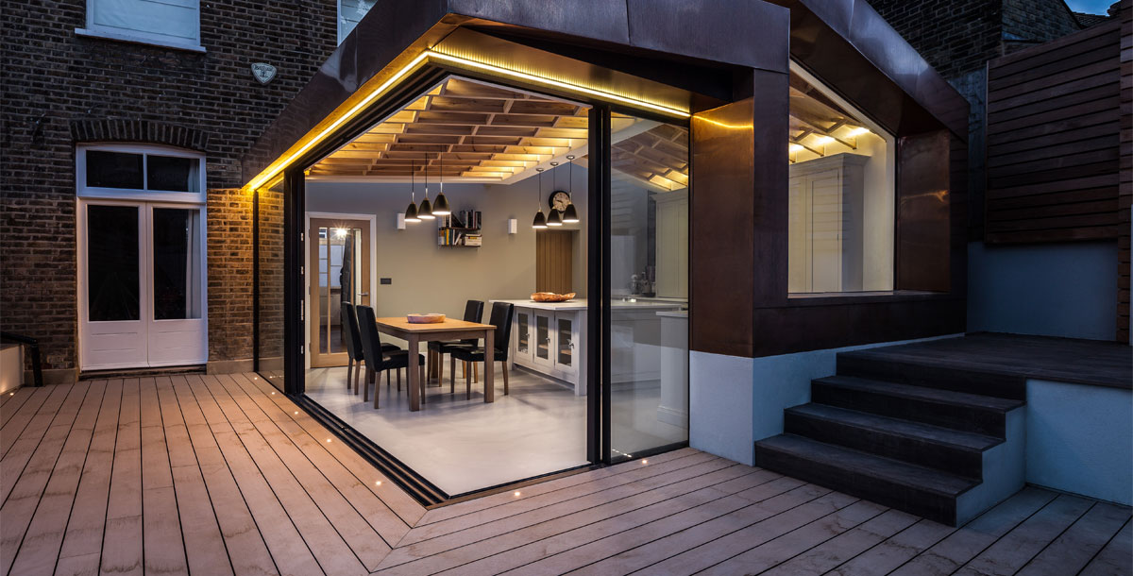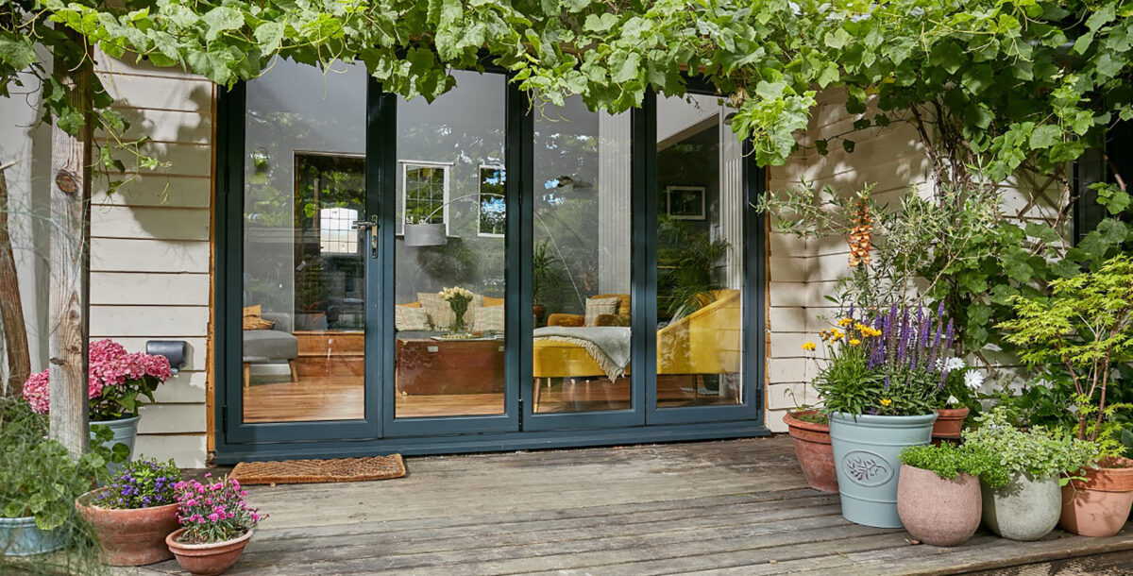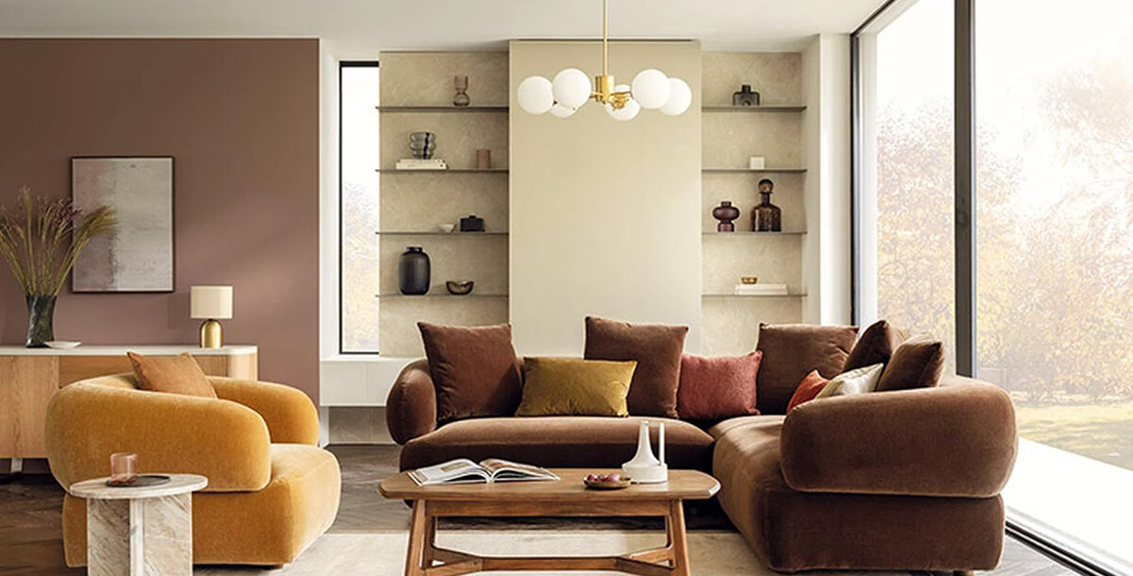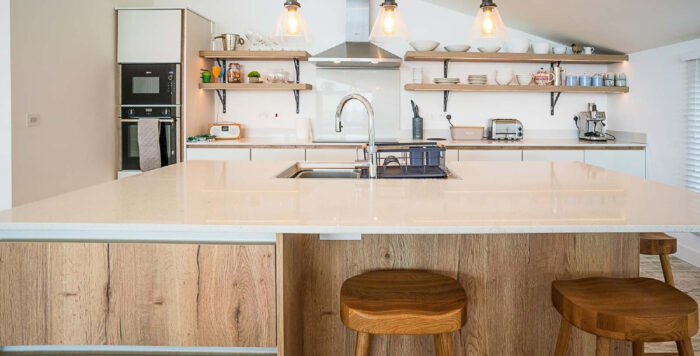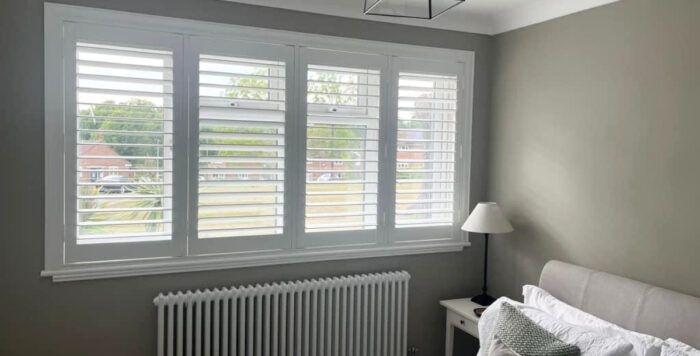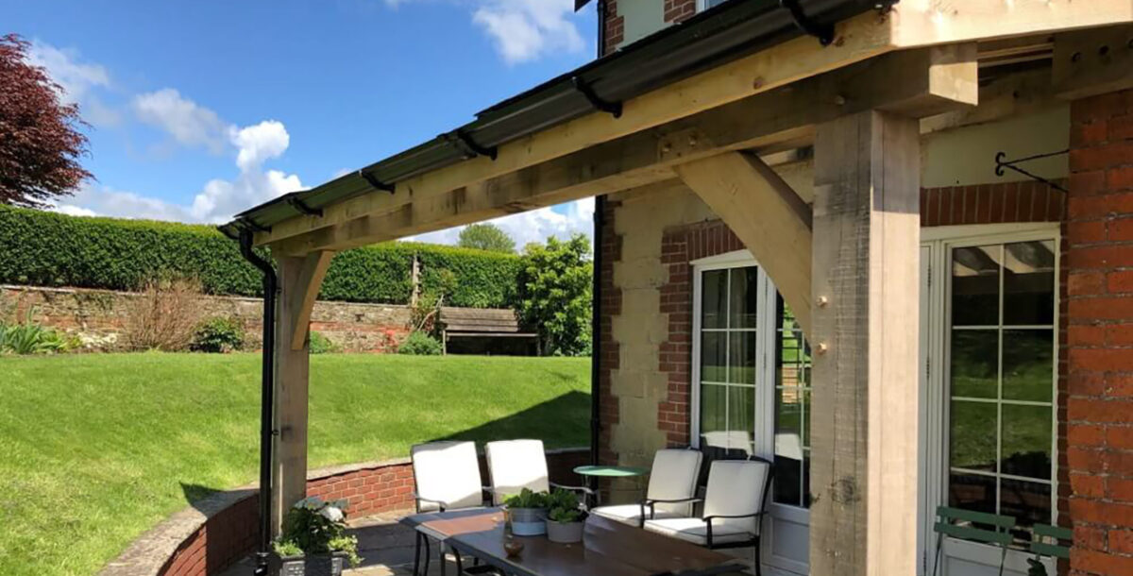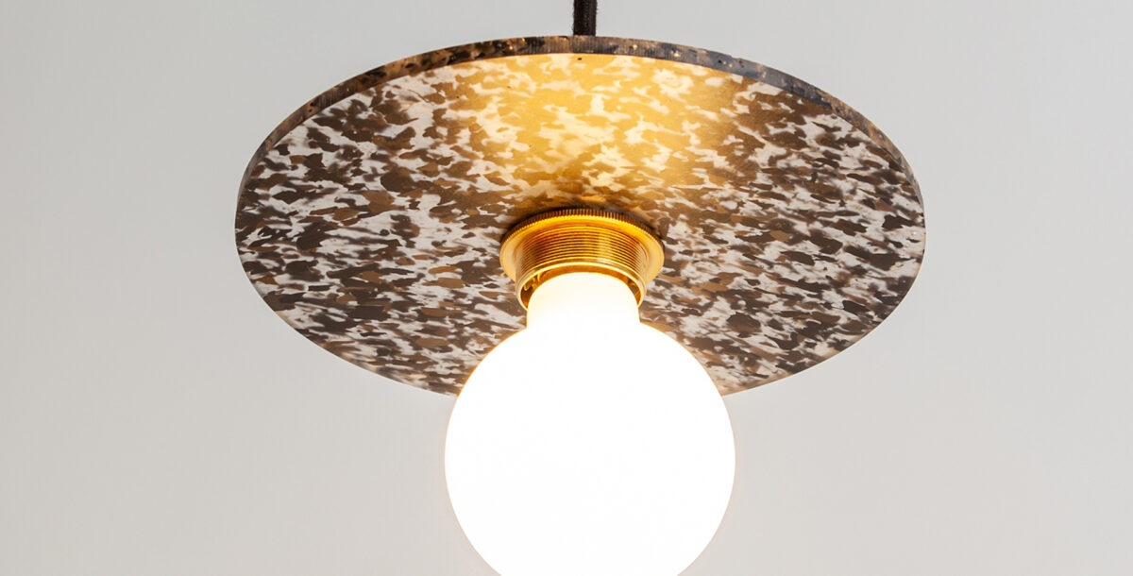A guide to architectural lighting design
How to get you lighting right, from planning considerations to wiring and LED fittings
Architectural lighting design is a key part of modern homebuilding and renovation projects. Thanks to advances in LED technology, lighting can be infused into walls, floors and ceilings, but the key is to plan it at the very early stages of a project.
Grand Designs examines the key shifts in architectural lighting design and how to integrate them in your home.
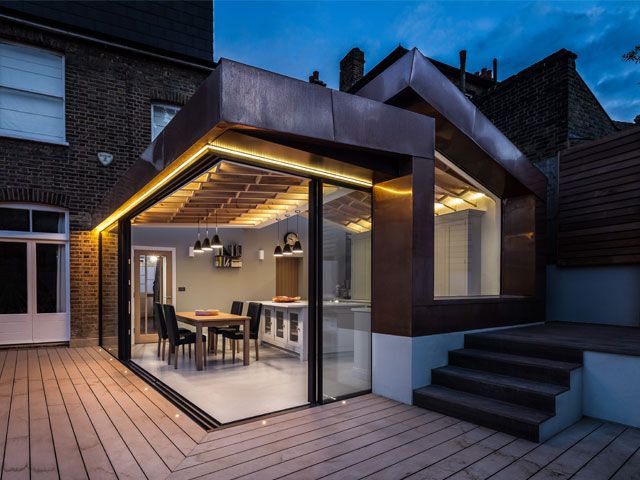
LED lighting provides interior and exterior light around sliding doors in this project by UV Architects
Discuss architectural lighting plans with an architect
It’s never too early to think about your lighting plans. Integrating it into your home is a long-term investment so you will want to get it right first time.
It is crucially important that all the necessary electrics are in place before your walls are plastered, and any lighting that is built into a floor will require cabling and necessary fittings completed before underfloor heating is laid.
‘Architectural lighting should be discussed at the outset of a project,’ says Rebecca Weir, creative director at Light IQ. ‘It needs to be part of the dialogue with your architect or design team.
There are cost implications to this type of lighting, which should be present in your tender documents. One of the mistakes that is often made with new-build projects is that only a simple lighting scheme, often consisting of basic downlights, is included. Anything above and beyond this becomes an extra.’
Sally Stephenson, design director at Owl Lighting, recommends splitting lighting into different circuits to set up lighting scenes. ‘Each type of light source may be wired in a different way,’ she says. ‘Setting the lighting design down on paper will help your electrical contractor install the cabling quickly and effectively.’
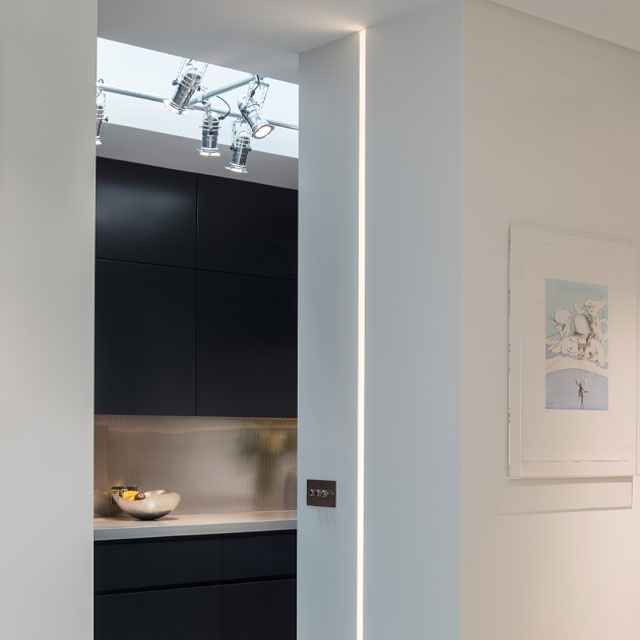
An illuminated kitchen doorway by Norton Ellis Architects
Consider different LED lighting design options
LED has opened up a wide range of design options. ‘Cool to the touch and available in all manner of shapes and sizes, LED allows a new range of possibilities for building light into our homes,’ says Melanie Shaw, director at Brilliant Lighting.
‘Use continuous linear LED fittings to create striking effects up and down walls, across ceilings and around key architectural elements. They will need hidden drivers to step down the mains supply and deliver a constant current. For low glare, plaster-in profiles make the light source indirect.’
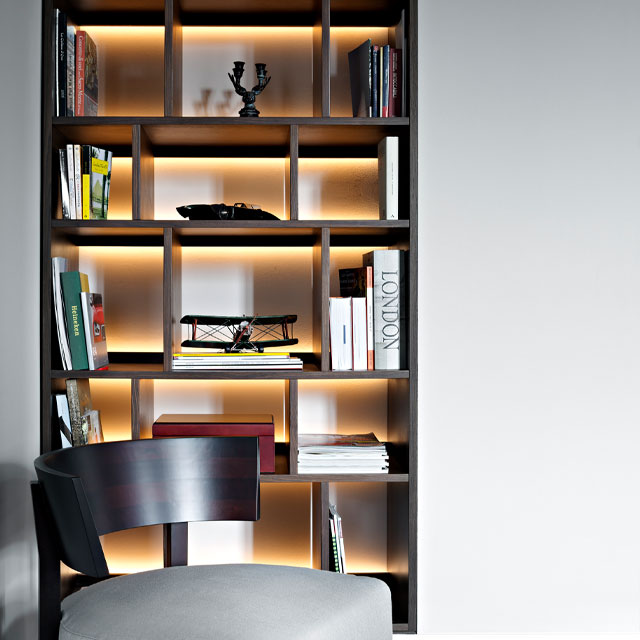
Recessed display shelving lit with a Contura LED strip light by John Cullen Lighting
Emphasise dropped ceilings with LED lighting
Dropped ceilings or coffers (built-in recesses in a ceiling) can be emphasised with clever architectural lighting design. Lights fitted around the edge of a ceiling, creating a darkened centre, will help reduce the height of a room, while lights in the centre of a ceiling shining outwards will draw the eye, helping to add a sense of height and space.
As LED fittings are small, it can be possible to fit recessed linear fittings into a ceiling without dropping it. LEDs can also be fitted behind panelling or cabinets for a warm glow, like that shown above. Choose good-quality products for long life-expectancy: you won’t want to change them too often.
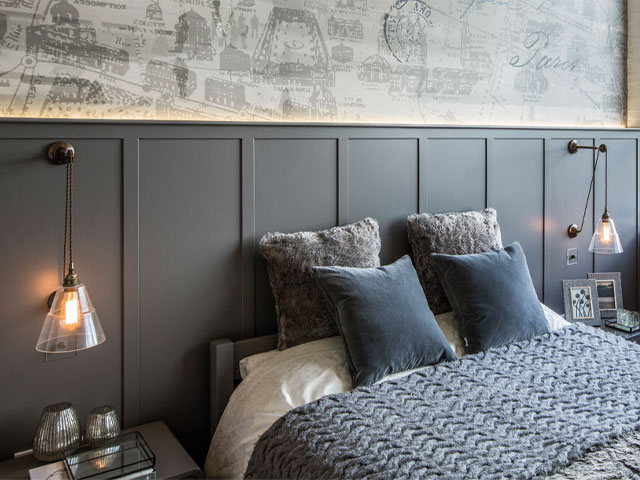
Photo: Bespoke panelling with LED lighting design by Milward Teverini
Increase height with uplighting
Lighting the floor adds another dimension to a scheme and can increase height and drama. ‘Uplighting is another way of adding an extra layer, whether recessed into the floor or freestanding,’ says Sally Storey, creative director at John Cullen Lighting.
‘A grid of downlights does nothing for a room. Try to focus light where you need it, so it has a practical role, or towards a feature that you want to highlight. Shadow is also important so that the things you illuminate stand out.’
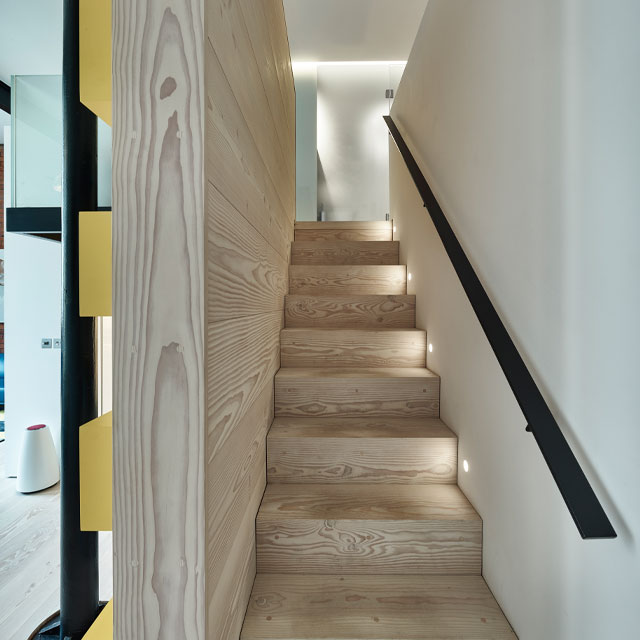
Pine staircase with diffused-effect lighting by Scott Donald Architecture
Create ambience with interior wall wash lighting
Fitted in the ceiling or the floor, wall washers illuminate a vertical surface, providing ambient lighting with a soft, diffused glow. Painting the walls in a pale, matt colour creates the best effect and it is a clever way of making a narrow room feel more spacious.
Avoid light washing windows or mirrors to prevent reflections. Wall washing is also a good way to introduce elements such as creative colour but be careful not to overdo it.
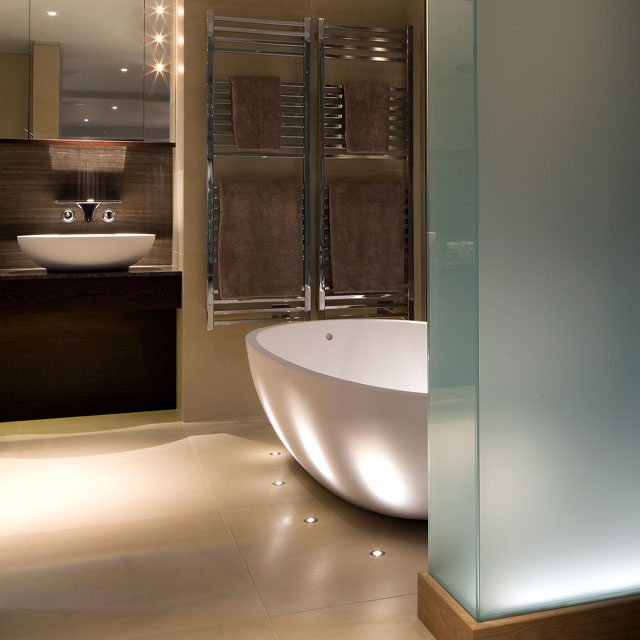
Bathroom with internally lit dividing wall and led floor lights by Brilliant Lighting

