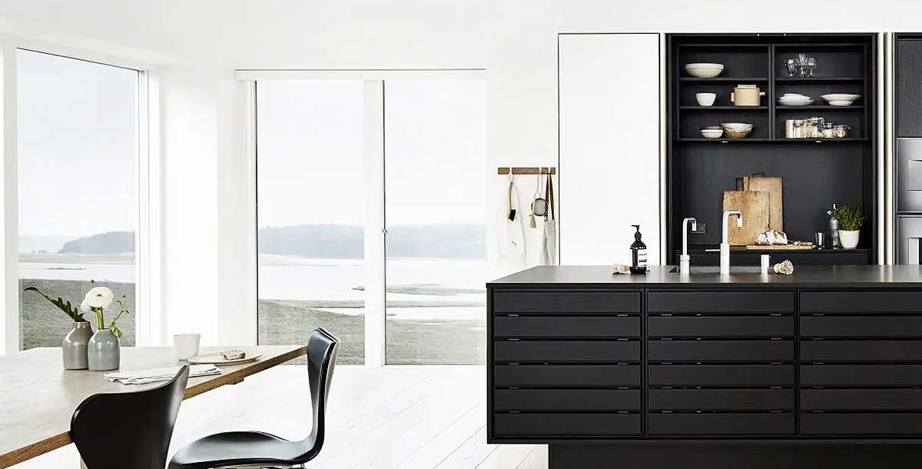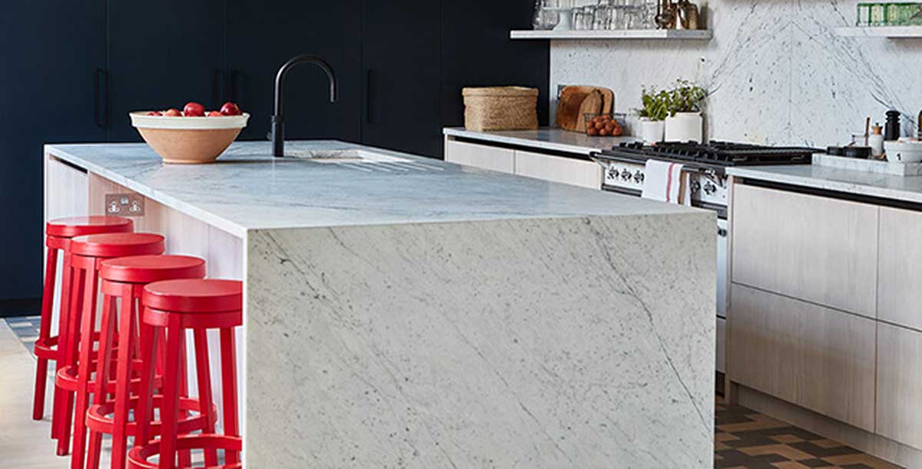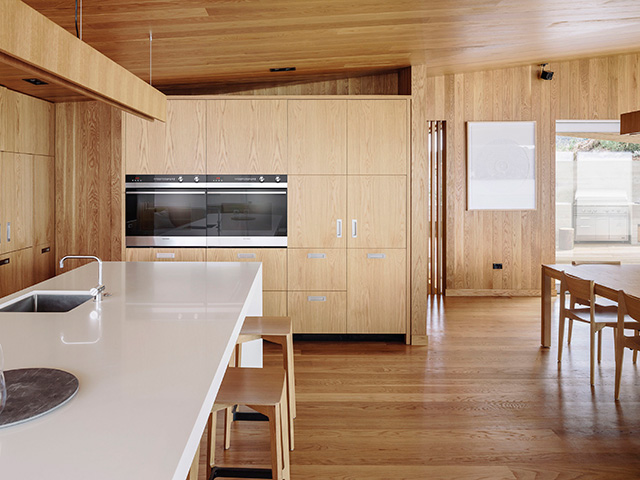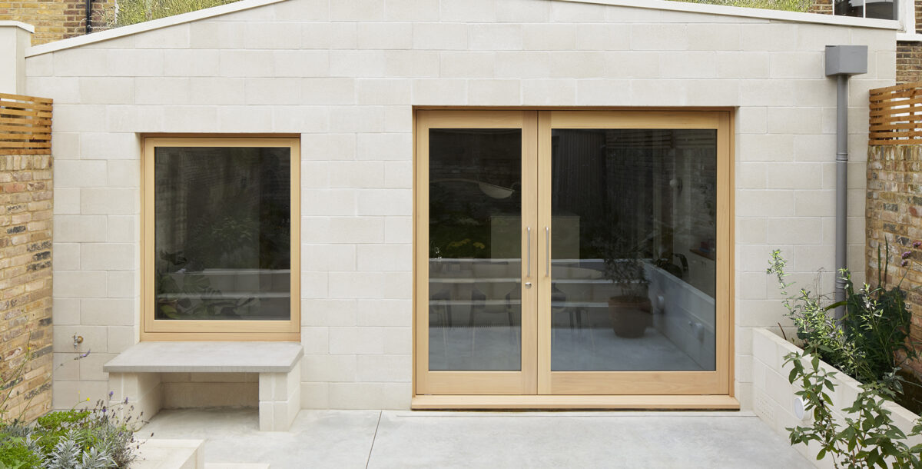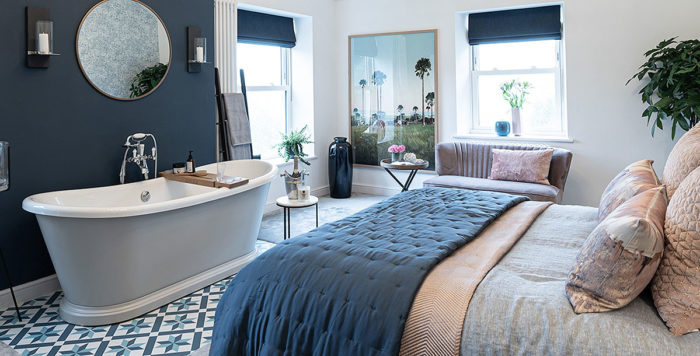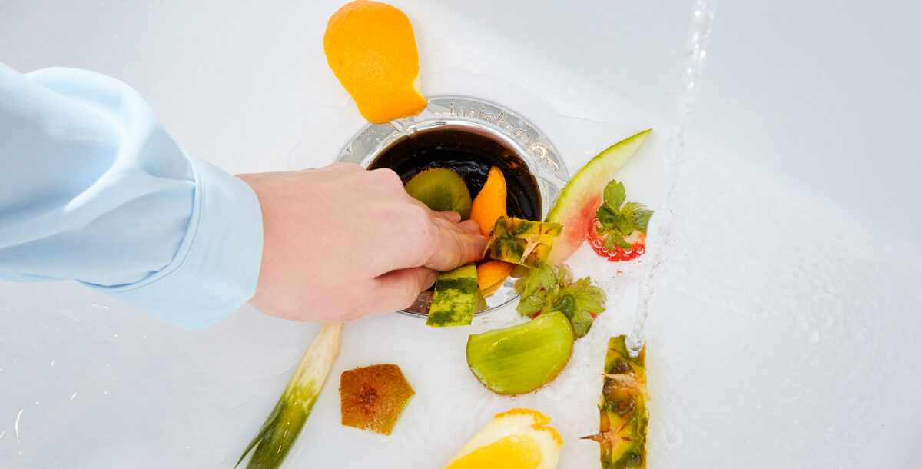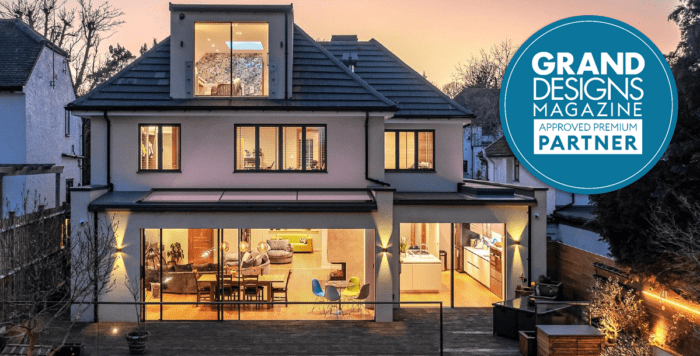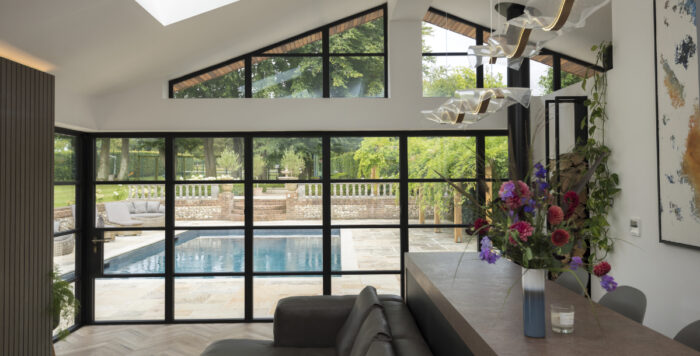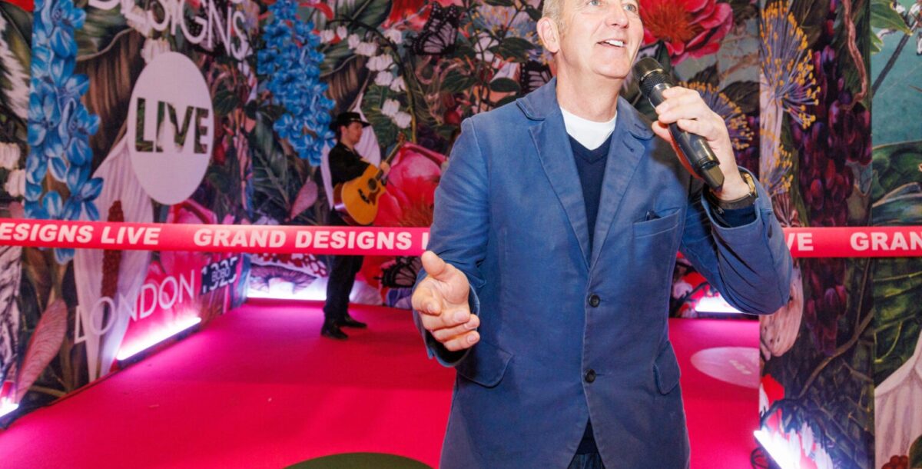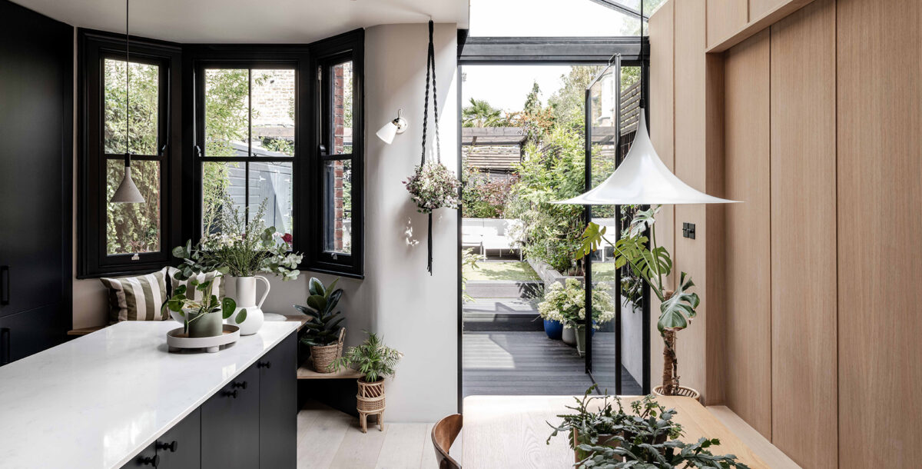How to create an efficient kitchen layout
Get the layout of your kitchen right and it'll be a joy to spend time and cook in.
Create a kitchen that’s a joy to cook in by considering how layout will affect the function of your space.
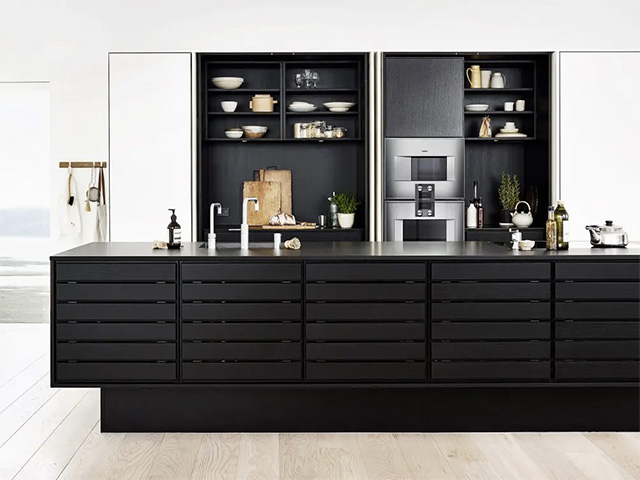
Image: Sola Kitchens
A kitchen that looks great is a grand thing, but if it’s not enjoyable to be in or use to cook, then you may find yourself with buyer’s remorse pretty quickly.
Focus on the functional, as well as what your kitchen looks like. Start with these tips and explore further with an expert kitchen designer throughout your project.
Work with an experienced designer
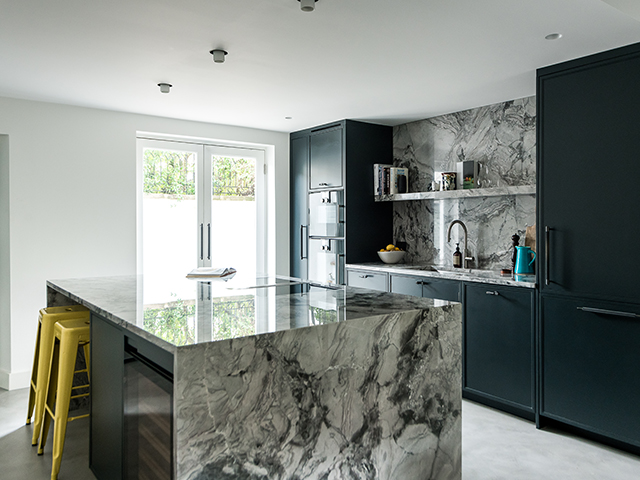
Image: Day True
No matter how highly you rate your interior taste, a kitchen design needs to factor in function as well as aesthetic. Finding a good kitchen designer is something worth putting time and effort into, meeting with a few to discuss your goals for the space. In a self-build project, this may be worth doing early in the process, as a key area of your home, it’s worth the time adapting your build to make the most of the space.
‘Magazines and online sources are useful for inspiration,’ says Steve Tough, commercial sales director at Masterclass Kitchens. ‘They will help you clarify your own preferences and you can then present your ideas to a professional kitchen designer, who might suggest clever tricks that you may not have considered, along with knowledge about the fixtures and fittings available to create the scheme you want.’
A detailed knowledge of the best placement for certain storage, how pipe and ducting play into your design and how the user will eventually move around the space make this a job best left to the experts if you’re keen to create a functional kitchen.
Consider your key working areas
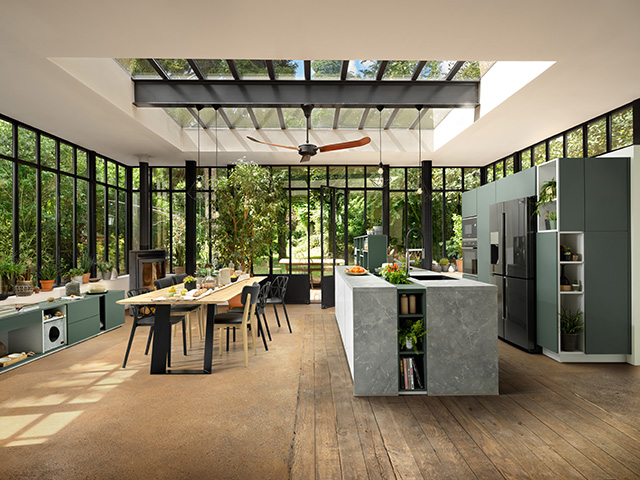
Image: Sencha matt green cabinets and island planter, Schmidt Kitchens
When designing a functional kitchen layout, one needs to consider how traffic flows – some designers may even map this out to create a clear concept of how the user moves throughout the space. In a kitchen, this usually depends on the key working elements you use when cooking.
The golden triangle concept for kitchen design has been around for generations. The general idea is that the sink, cooker or stove and refrigerator should form a triangle for the best flow around a space. This may be an equilateral triangle, it may be a more acute shape, but regardless, the concept suggests that this is a great way to arrange your space for good flow.
Some designers may use a more zoned approach, and in larger kitchens, the additions of extra appliances and elements can help to improve the flow even more.

