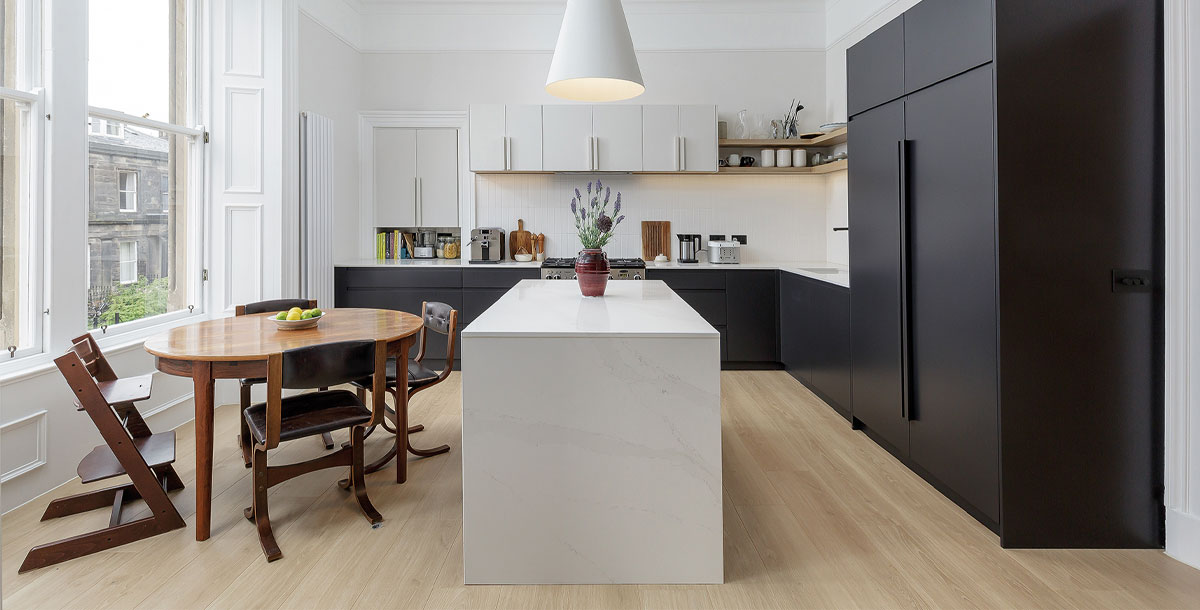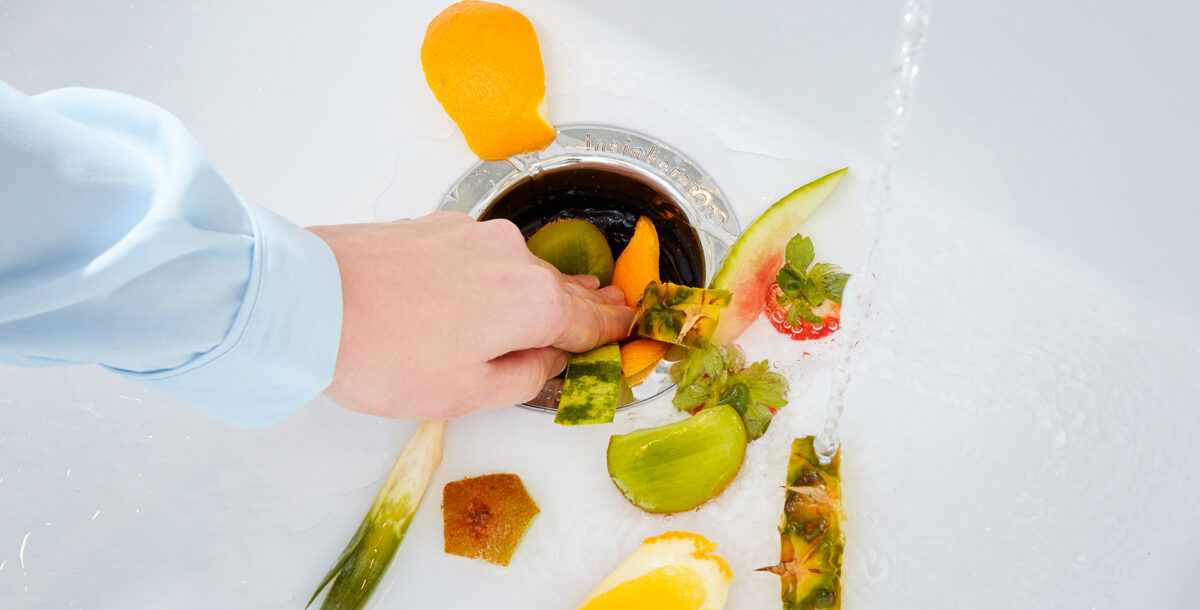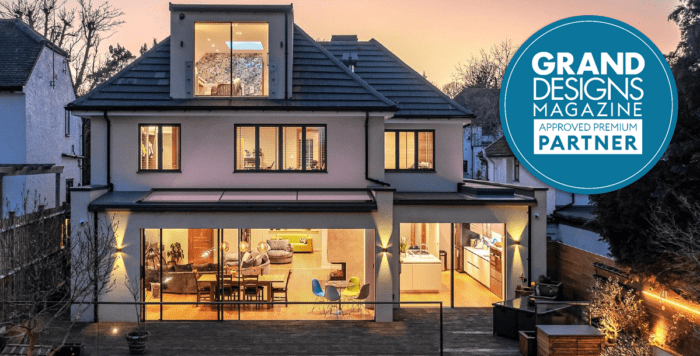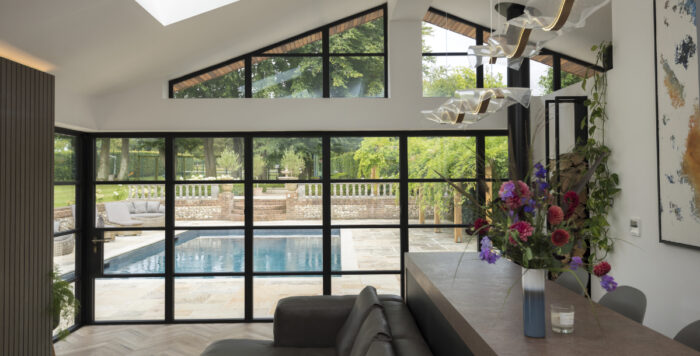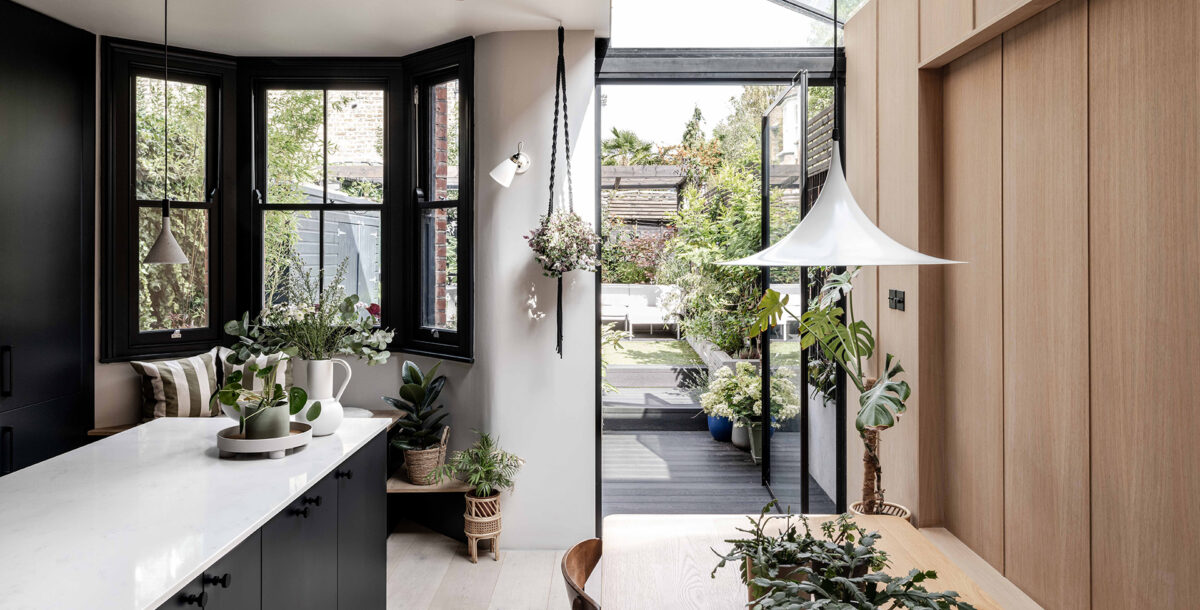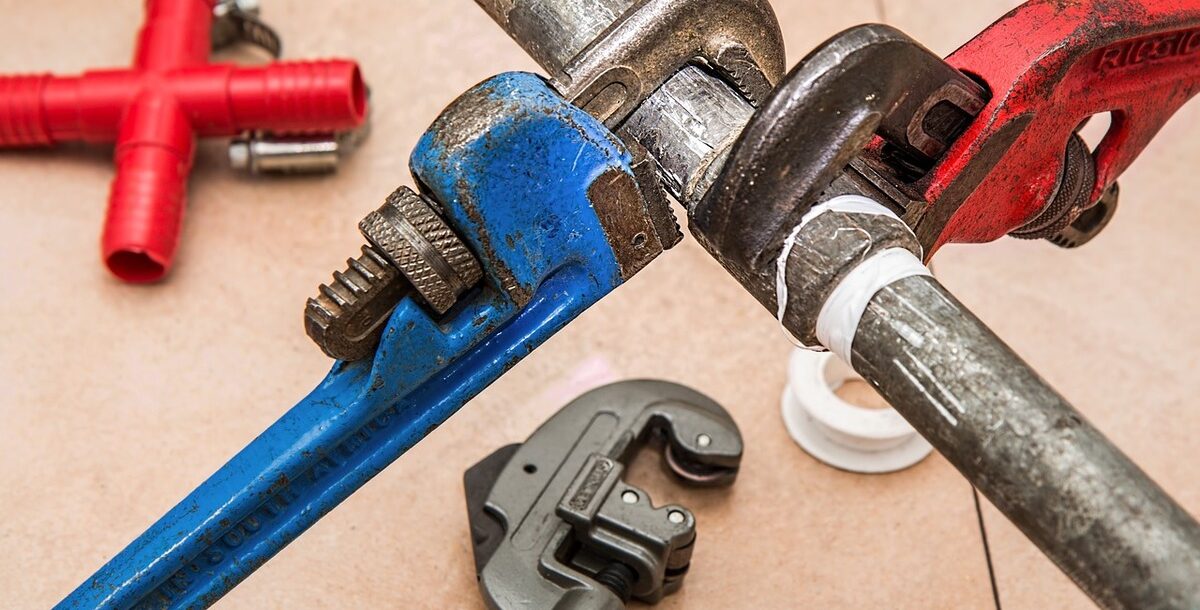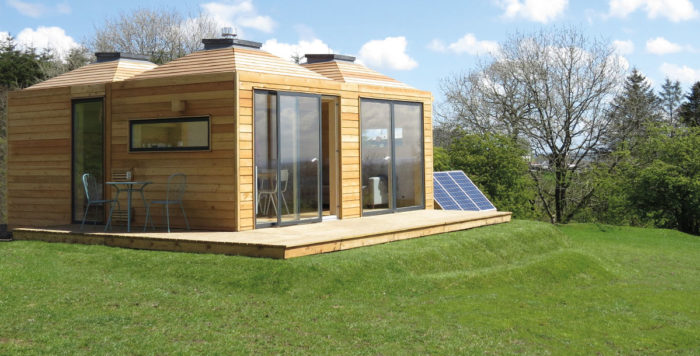Planning your kitchen layout is important if you want to get the most from your new or refurbished space. It will help ensure you are able to keep it neat and tidy, boost your workflow and it can allow you to introduce zones for relaxing or socialising, ultimately impacting the overall ambience of the area.
Room to move
Allow at least 1m of empty floorspace between cabinets or around an island or peninsula. Doing so ensures there is enough room to comfortably move between units, as well as open doors, drawers and appliances.
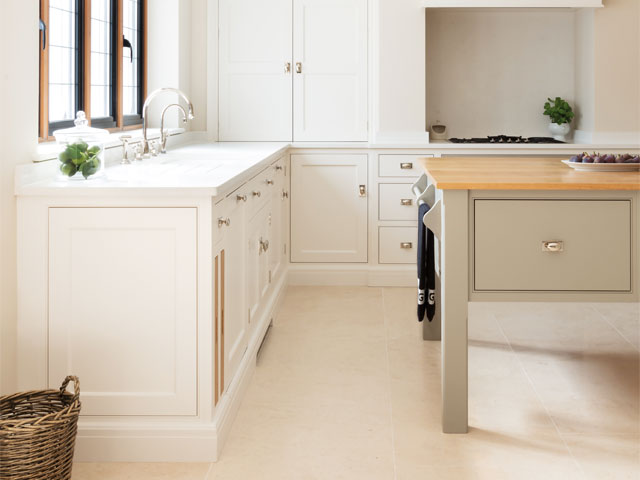
Bespoke Nickleby kitchen painted in Twill and Cuffs with Pippy Oak and quartz worksurfaces, from £80,000, Humphrey Munson.
U-shaped benefit
Having cabinets and appliances on three sides of a small room provides the greatest amount of worksurface and storage. Ensure doors and drawers will open without obstruction.
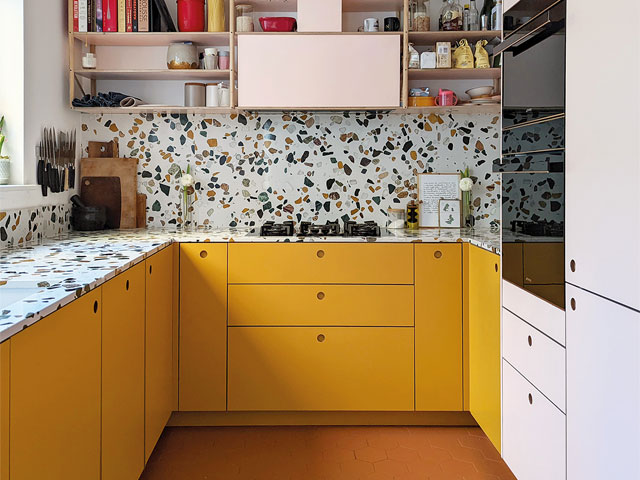
Bespoke cabinets in Ruskin Blossom and Market Mustard, £20,000, Pluck. Terrazzo worksurface, from £300 per sqm, Diespeker & Co.
One wall layout
A single run of units and appliances is an option for narrow rooms and open-plan spaces. Maximise storage with a combination of tall, wall and base cabinets.
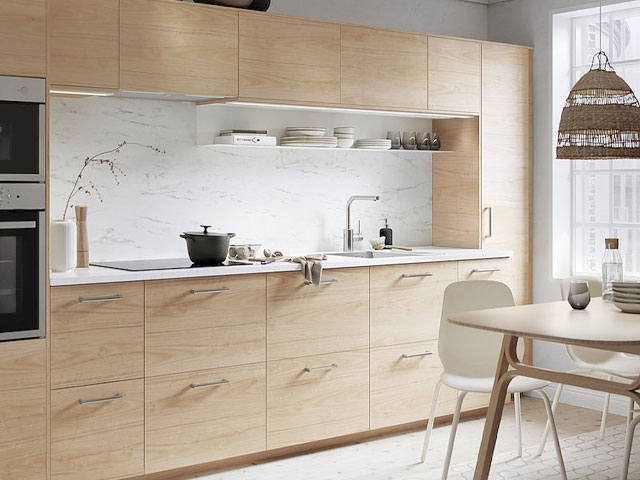
Metod Askersund light ash-effect kitchen, from £750 for eight units with worksurface, sink and tap, Ikea.
In the galley
One possibility for a narrow room is to have units lining the two long opposite walls, which works if there is sufficient floor area in the central walkway. If possible, include a section free of wall units to avoid a feeling of claustrophobia.
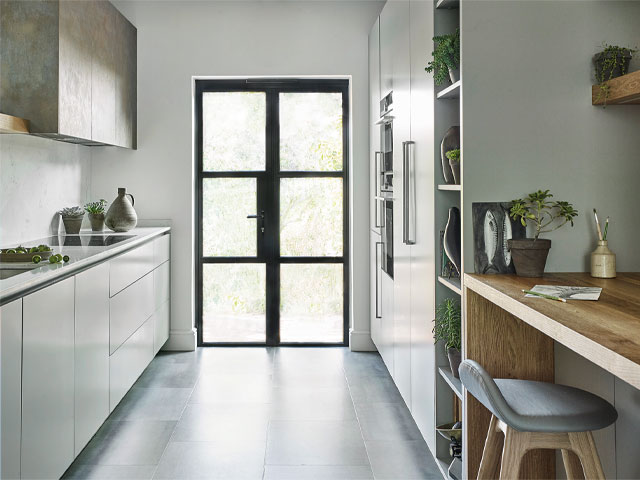
Studio slab kitchen in Pearl Grey with 20mm marble-effect quartz worksurfaces and natural oak breakfast bar, from £35,000, Roundhouse.
Number one priority
Getting the layout right is one of the most important aspects of a scheme. The size, shape and architectural details of the room will determine the most suitable set-up. Planning help is available through DIY online tools, an in-house design service or hiring an interior designer or architect.
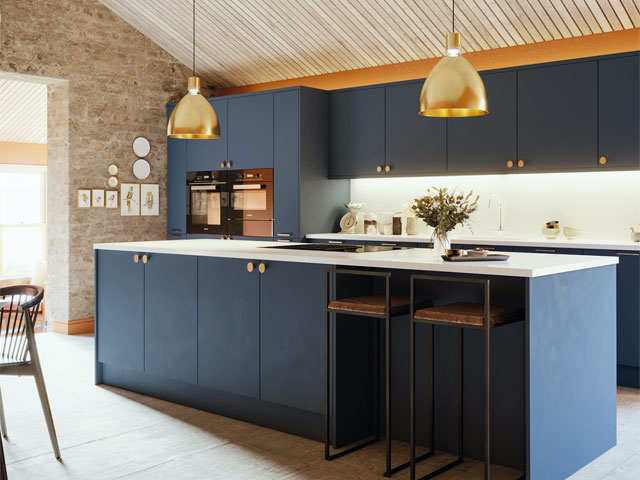
Fnissa matt slab kitchen in Duke, from £2,104 for an eight-unit kitchen with laminate worksurface, Smile Kitchens.
Keep appliances close
Arrange the sink, cooker and fridge for convenience by placing them within easy reach of one another.
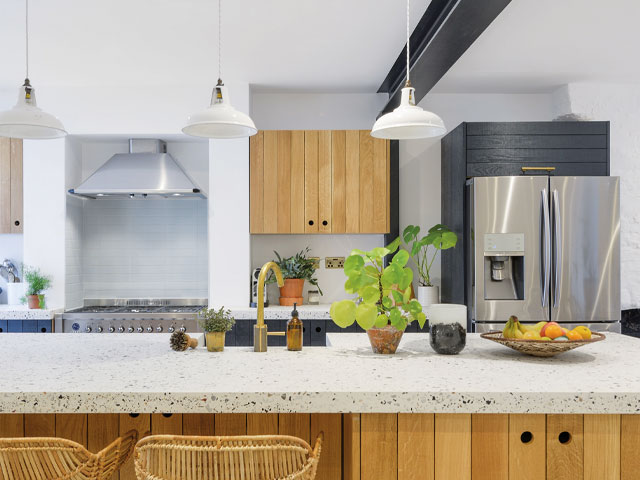
Reconfigured ground floor with handmade band-sawn oak kitchen and hand-poured terrazzo worksurfaces, £35,000, All & Nxthing.
Centre of attention
An island should be at least 1,200mmx600mm if you want to use it for food preparation, storage and somewhere to eat.
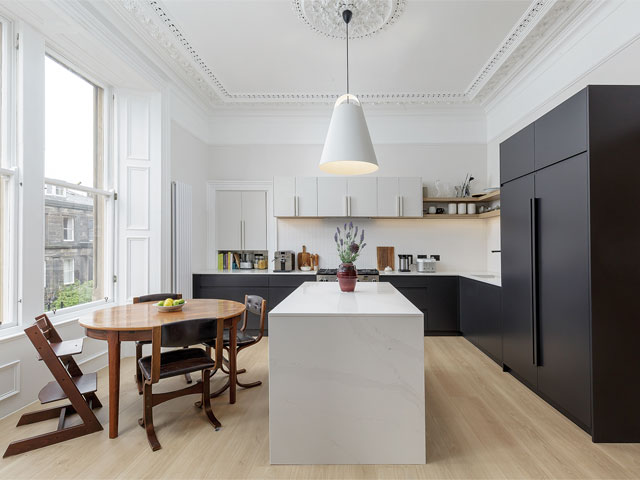
J-Groove door cabinets and Norfolk Bar handles painted in Oyster Catcher and Holkham Frost, from £25,000, Naked Kitchens.
Leave it clear
Plot out a proposed layout to make sure there’s sufficient worksurface space around busy areas such as the hob and sink for food preparation and to place pots, pans and small appliances.
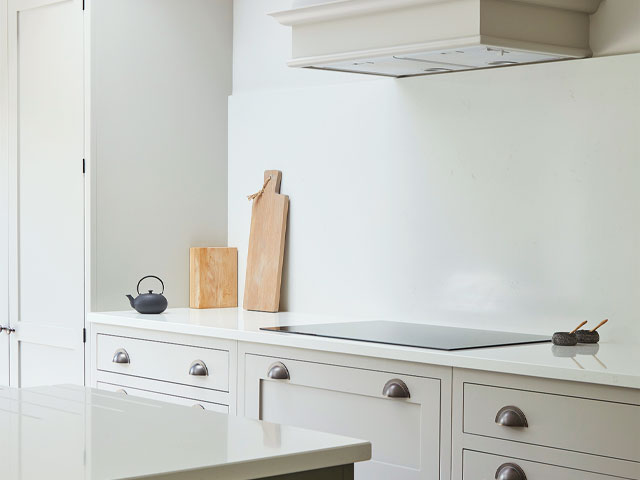
Shaker kitchen in Ivory, from £10,000, Olive & Barr.
Opt for the L-shape
This format may provide enough floor area in front of the cabinets for a dining table or island. Ideally, the space between appliances should be no more than 2.5m.
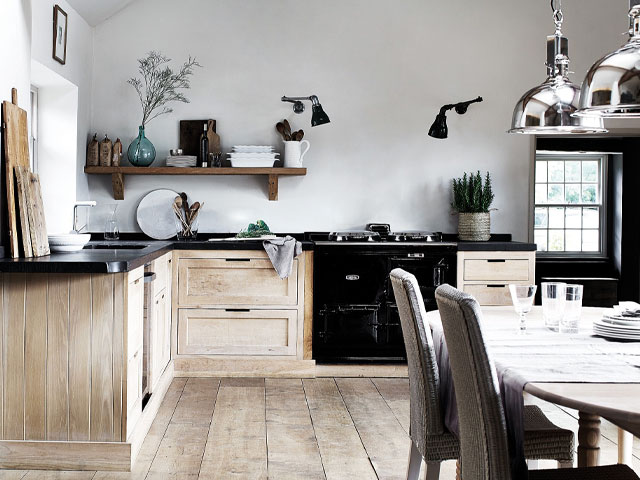
Henley oak kitchen, from £17,000, Sheldrake extending solid oak table, £1,925, Montague Lloyd Loom chairs, £240 each, Neptune.
Double up
In a large, open-plan space two islands may be easier to use and more pleasing to look at than a single vast one.
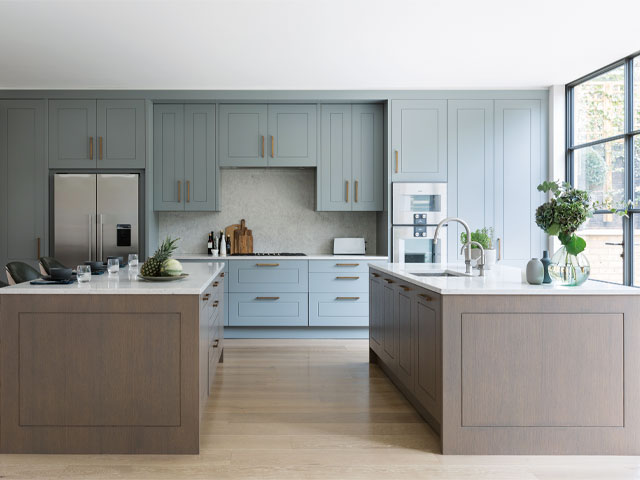
Bespoke Sonata kitchen hand painted in Teal and Mocha with antique brass handles and Caesarstone quartz worksurfaces, from £40,000, Mowlem & Co.
Eat in comfort
To sit in comfort at an island or peninsula, allow 250mm-400mm of worksurface overhang and 600mm width per person.
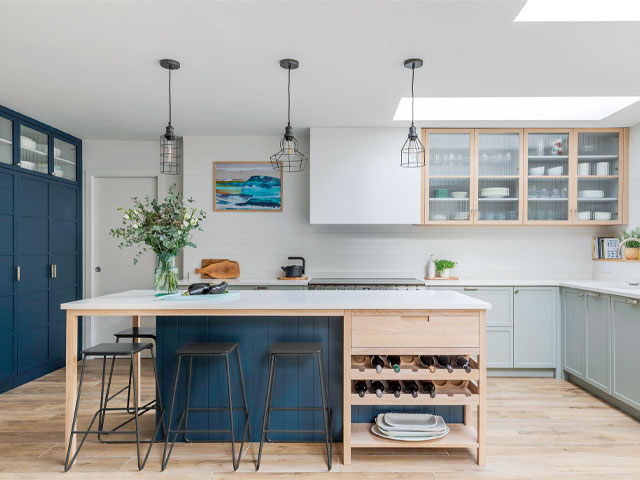
Bespoke kitchen painted in Hague Blue and Light Blue by Farrow & Ball with Caesarstone organic white quartz worksurfaces, £36,000, Kate Feather.

