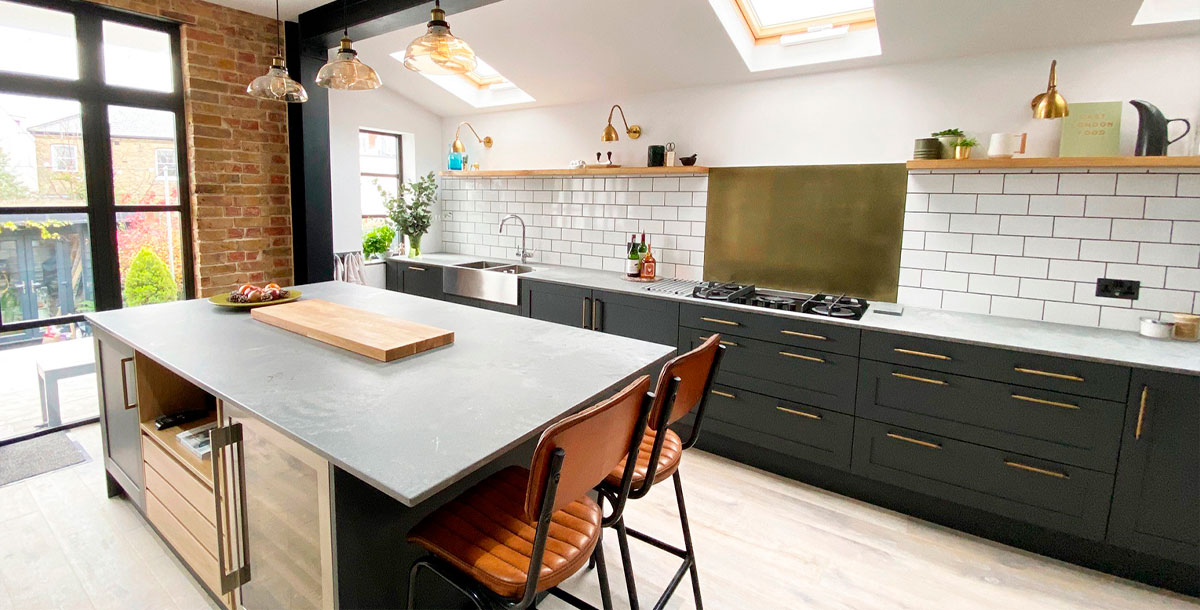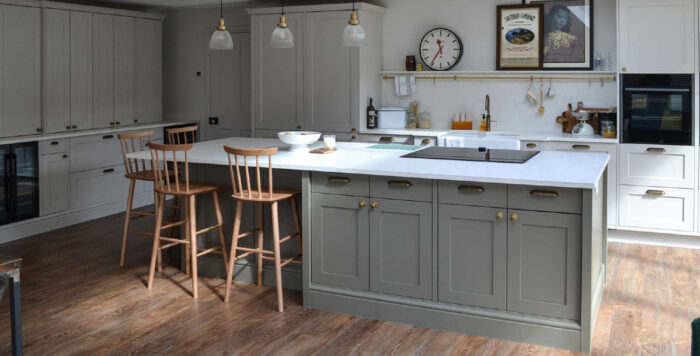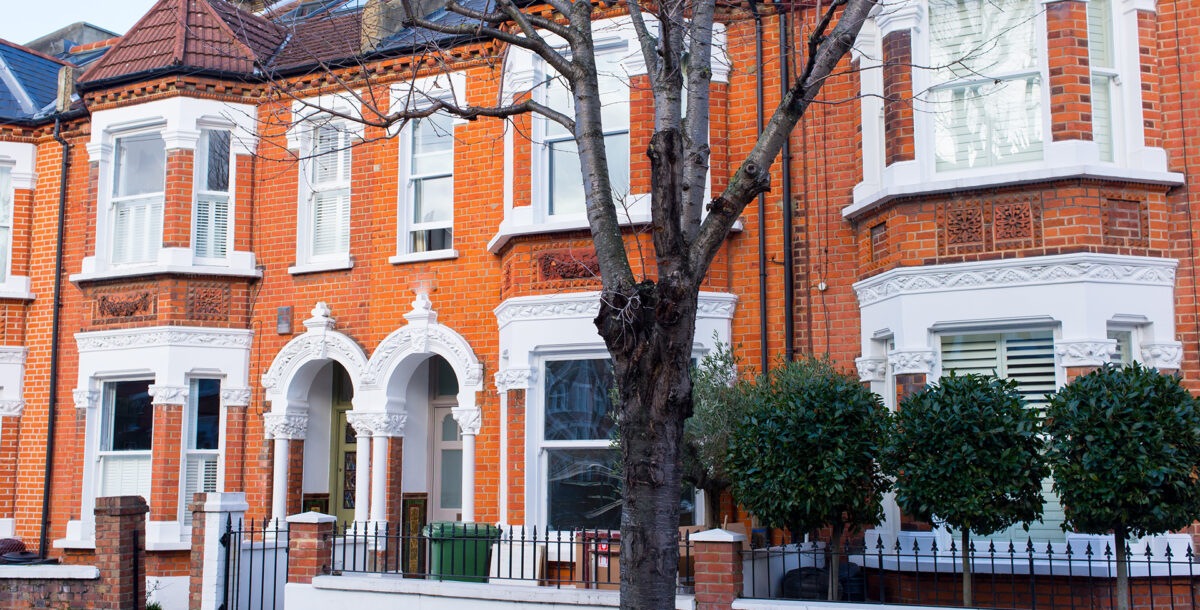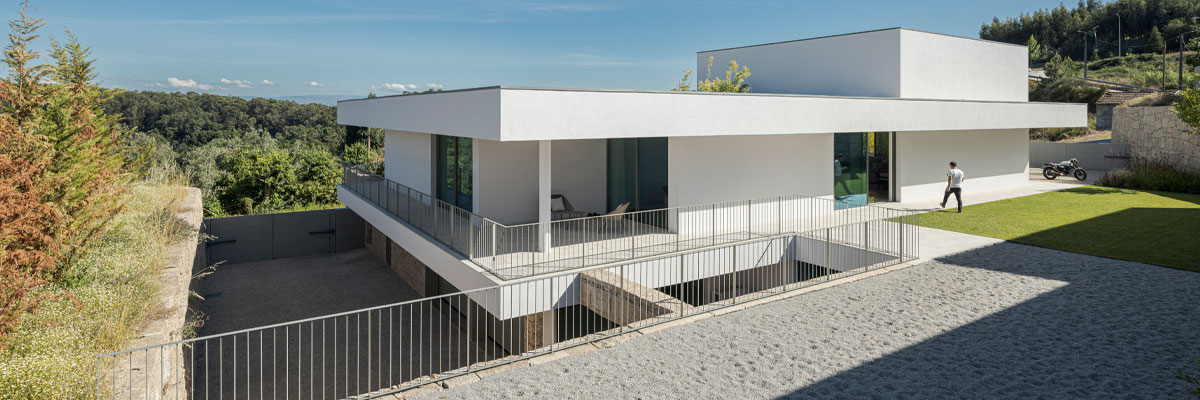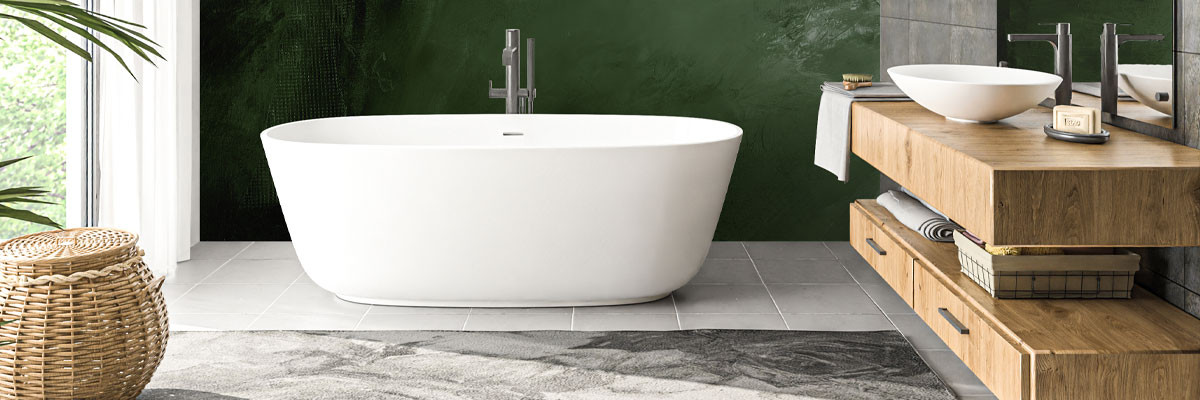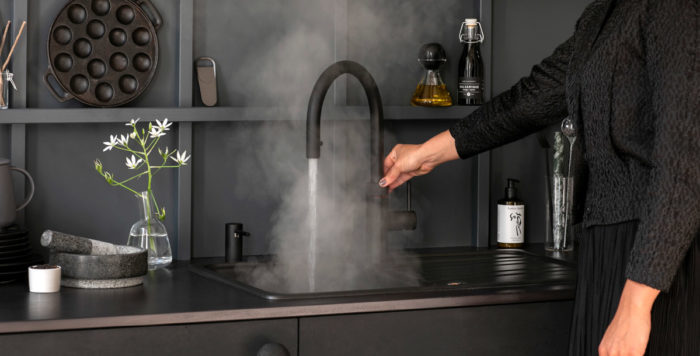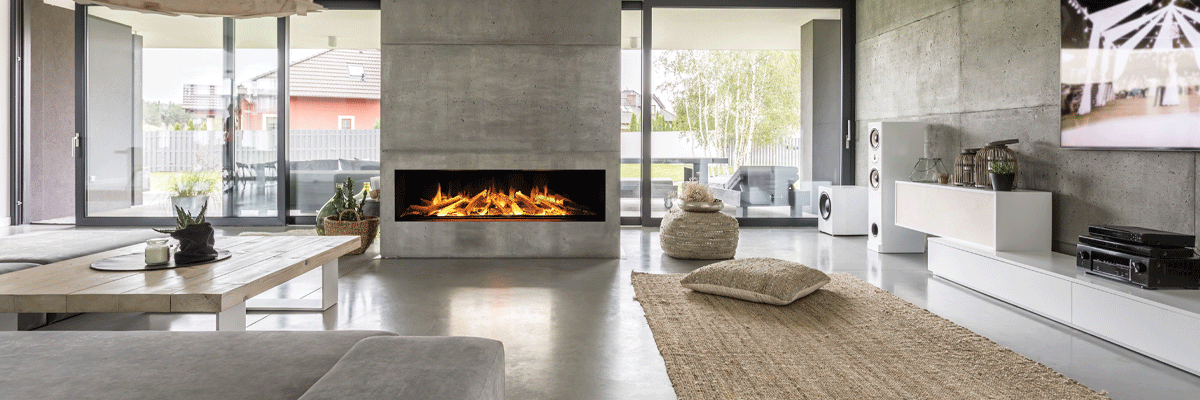How to design a kitchen without wall cabinets
Swap wall-mounted units for more innovative storage solutions to create light and space
Love clear walls and a streamlined, spacious look? Then consider a kitchen without wall cabinets. Once upon a time, a kitchen designed without wall units was almost unthinkable. But kitchen design never stops evolving, and clever storage innovations mean you no longer need to cram in as many cupboards as possible. Kitchen islands provide the drawer and cupboard space you need, innovative storage solutions within base cabinets and tall units let you squirrel away all your goods, and open shelving is becoming more prominent in kitchen design. These designs by Masterclass Kitchens show how to create a kitchen without wall cabinets.
Back to nature
This home in Surrey has oodles of appealing natural elements. Adding wall cupboards would simply take away from the beauty of the red brick walls and timber beams. Much of the wall space is already taken up by windows. The solution for the homeowners was to fit base units incorporating extra wide, extra deep drawers, maximising the storage. As a foil to the traditional features, the owners selected glossy modern cabinets from Masterclass Kitchens.
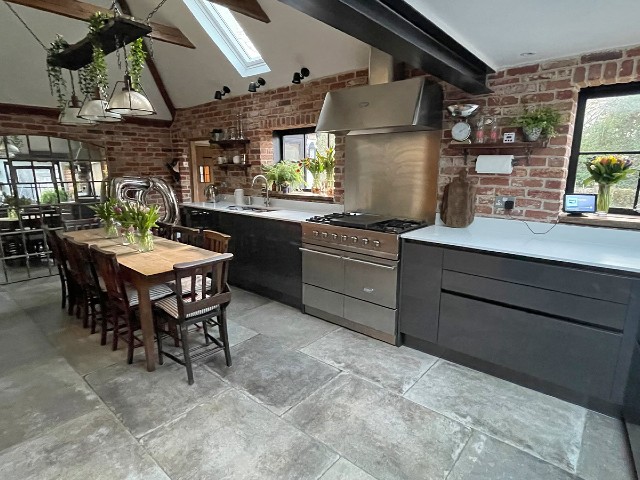
Photo: Masterclass Kitchens
Clever solution
If yours is one of the many homes that has a side extension with a sloping roof you won’t want to block out the light coming from the rooflights. In this case, instead of wall-mounted kitchen units the homeowners decided to leave the walls bare, using metro-style white tiles topped by a single open shelf as a distinctive design point. The combination of a long base cabinet run and an island with crate drawers provides plenty of storage in this stunning shaker kitchen by Masterclass Kitchens.
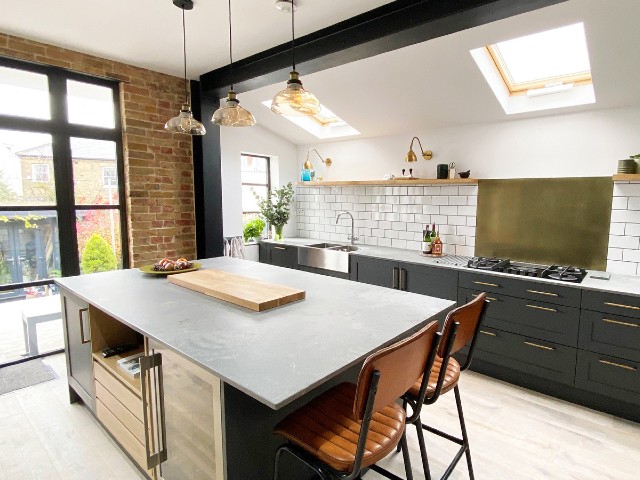
Photo: Masterclass Kitchens
Elegant looks
With a slot window as the main event, there’s no need or space for wall-mounted units. The kitchen designer beefed up the storage with a three-way solution, consisting of a long row of base cabinets, island storage and extra usable storage beneath the bench seat. The Hardwick kitchen units by Masterclass Kitchens are in Heritage Grey and Oxford Blue.
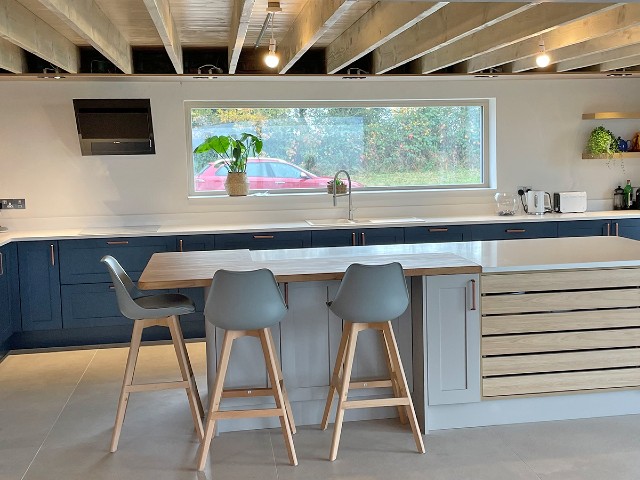
Photo: Masterclass Kitchens
Galley kitchen solution
Not only is a galley kitchen a supremely practical layout, it also has the minimalist look that suits both small rooms and multifunctional kitchen/living spaces alike. Before the removal of old wall cupboards, the owners of this galley kitchen found the space cramped and restricted. After working with their kitchen designer, they decided to remove upper units and replace them with spacious drawers and a pull out larder. Now the kitchen looks roomier and spacious, while supplying all the storage the family needs.
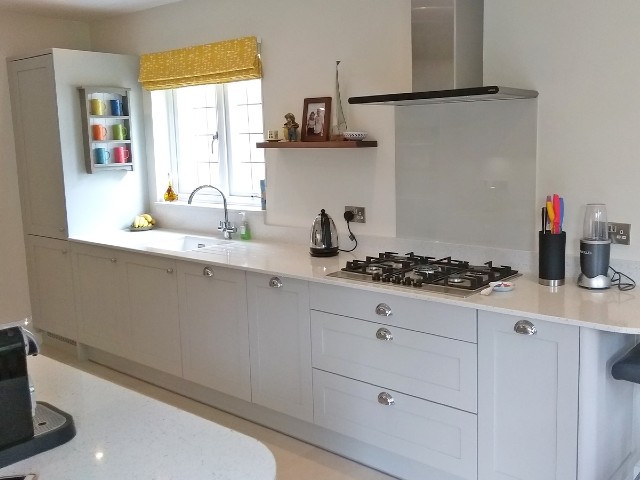
Photo: Masterclass Kitchens
Space maker
With acres of space for preparing meals and room for a dining table for family meals, this kitchen didn’t need anything extra on the walls. The family decided to give the room breathing space, slotting all their pots, pans and utensils into the Shaker base units. Masterclass Kitchen cabinets eliminate the need for centre posts, allowing for more usable space and uninterrupted access to crockery and stored goods.
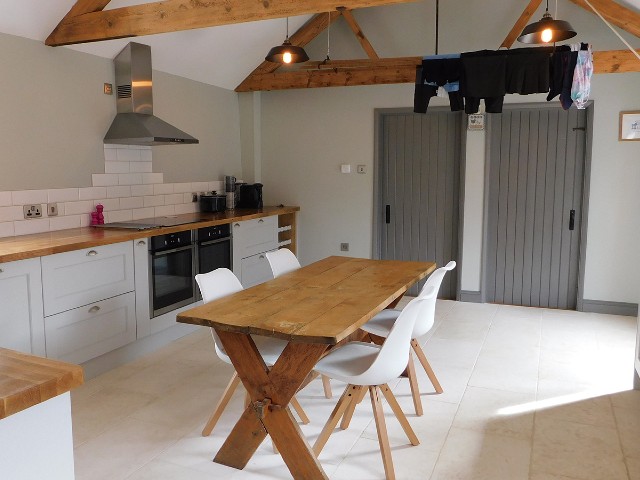
Photo: Masterclass Kitchens
Find out more
To find your nearest Masterclass Kitchens showroom and meet the experts who can help you create your perfect kitchen, visit masterclasskitchens.co.uk

