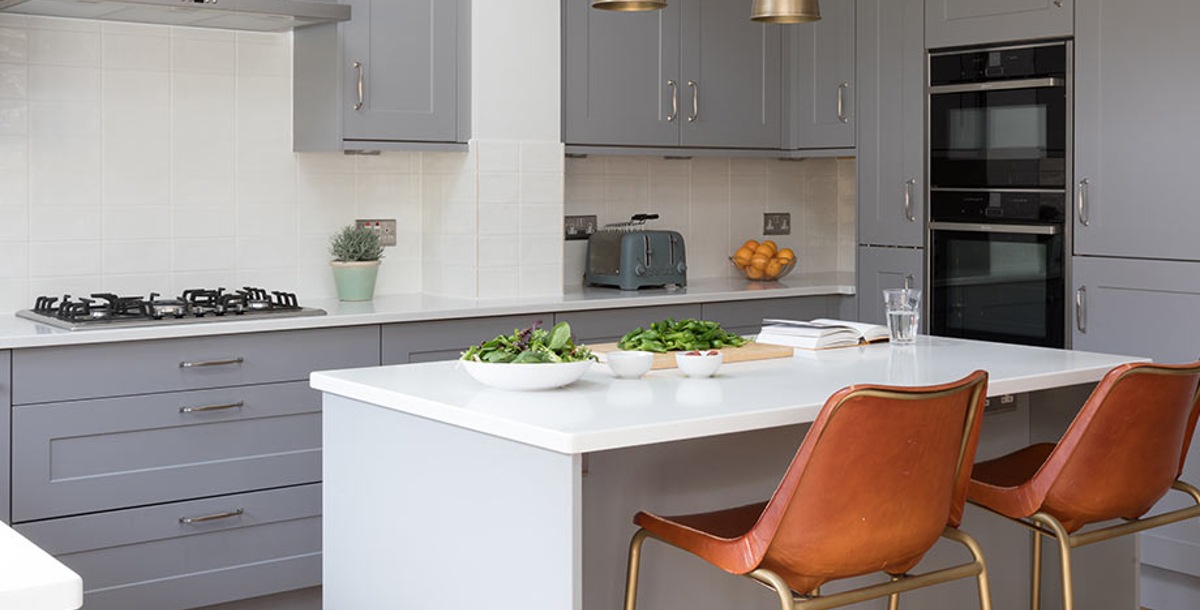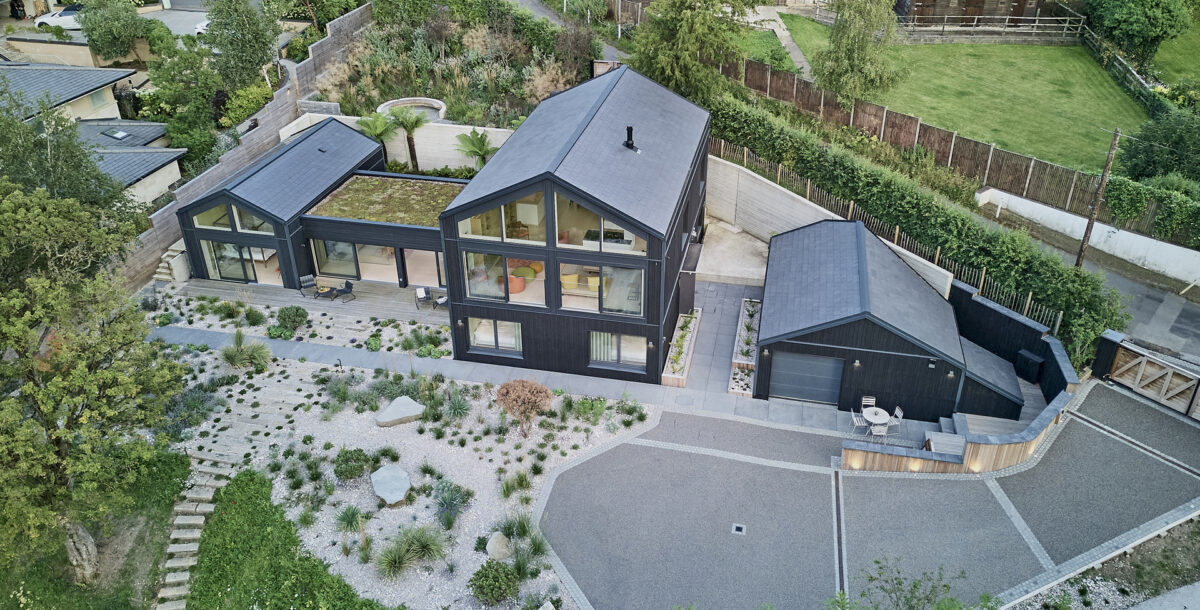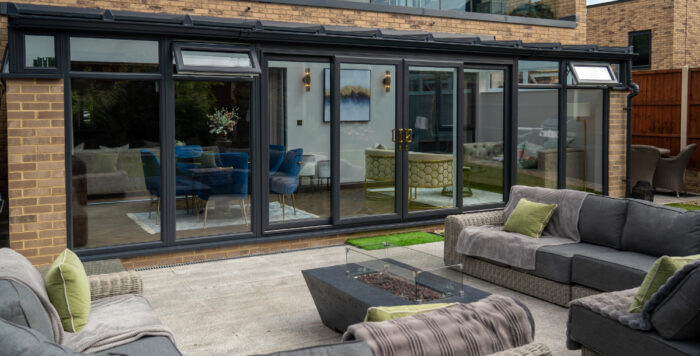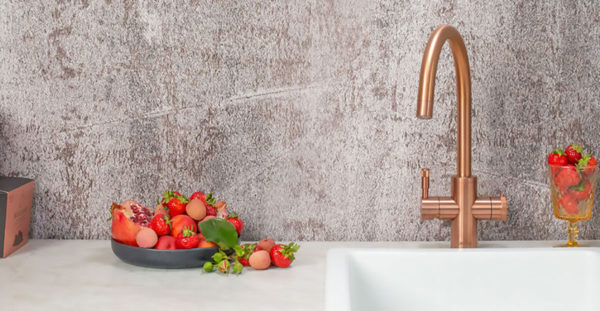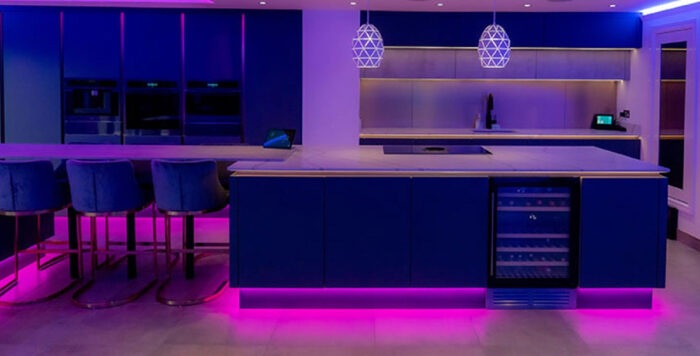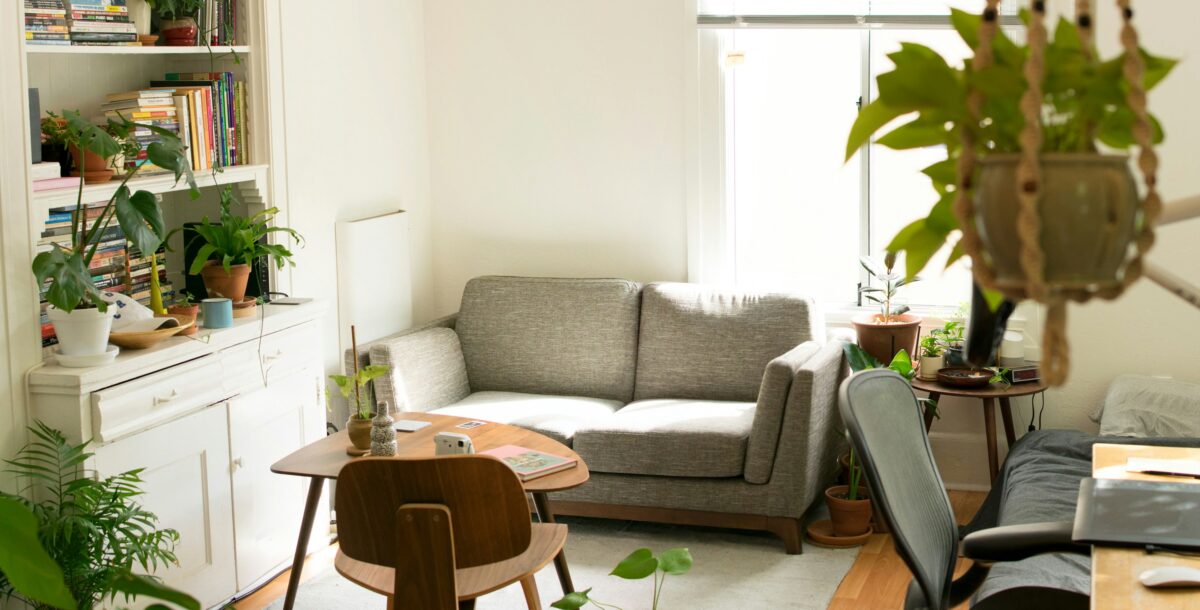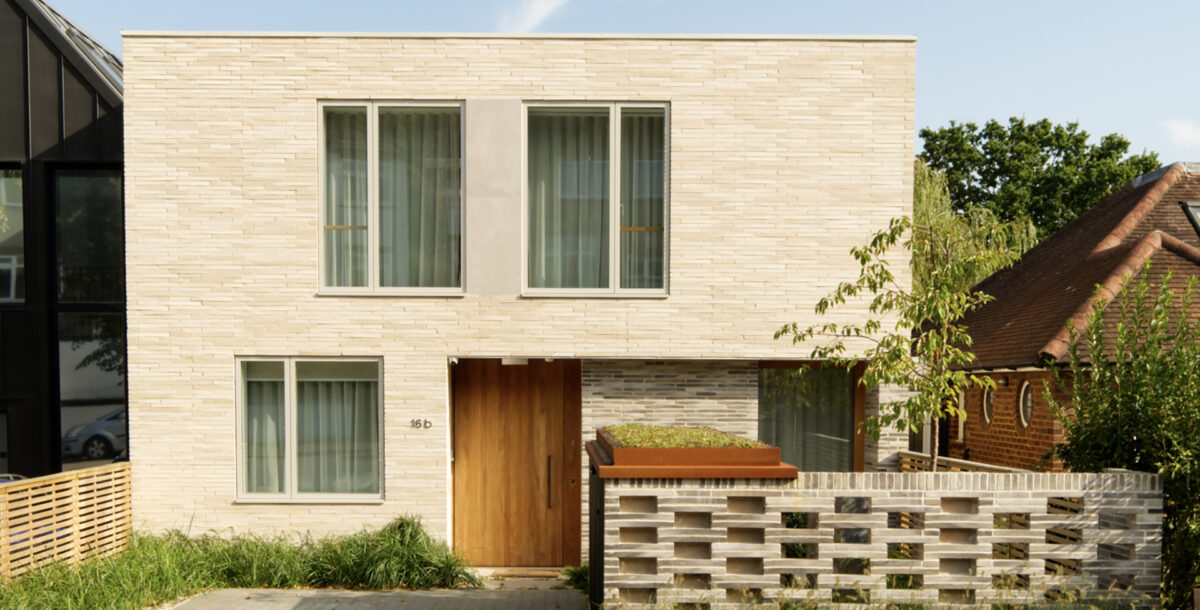Kitchen island ideas for small spaces
Create a centrepiece that works with the way you like to cook – even where space is limited
A small kitchen island works on so many levels, providing space to prepare food, wash up or enjoy breakfast. If your kitchen sits on the smaller end of the spectrum, you’ll know all too well how precious every inch of work space is.
Grand Designs magazine and Pinterest are filled with kitchen island inspiration, but you really don’t need acres of space to incorporate one. The smallest practical kitchen island could be 1,000mm x 1,000mm. Though an 1,000mm-wide walkway between the island and a cabinet run is ideal, you could get away with 800mm, still allowing space for unit doors and drawers to open and for people to pass through.
To aid the workflow, draw out a ‘working triangle’, where the sink, cooker and fridge form the points, ensuring they are in easy reach of each other. As well as being a beautiful design feature, an island can give you additional counter space, plus a sink, hob and extra storage. Here, the experts at Masterclass Kitchens serve up some great ideas for small kitchen islands.
Small kitchen island for prep
For an avid cook, a small kitchen island for food preparation is a great way to amplify your workspace. Keep it free of clutter for an uninterrupted space to chop and prepare ingredients. Designed by Nailsea Electrical, the island below also includes an overhang on the work surface, providing a place for guests or family to perch while you work.
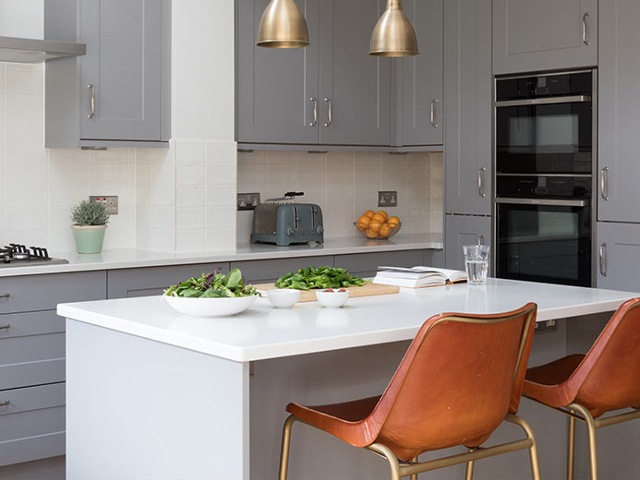
Photo: Paul Craig
Small kitchen island with storage
This petite kitchen island designed by Wisteria Kitchens impressively incorporates plenty of practical features into a very small space. On one side open, shelving is great for cookbooks or display, on the adjacent side, an integrated microwave keeps work surfaces clear of appliances. The other two sides have an extended worktop, providing a spot for casual dining.
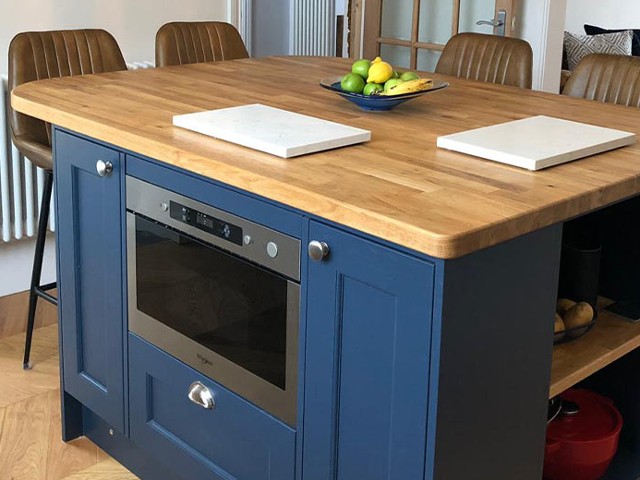
Photo: Masterclass Kitchens
Small kitchen island with seating
While this kitchen had the space to incorporate a larger feature, the small island, with seating for two, sits perfectly within the room. There’s even room for a little built-in wine fridge. Painted in a darker shade than the main cabinetry, it’s tied into the design with a matching worktop.
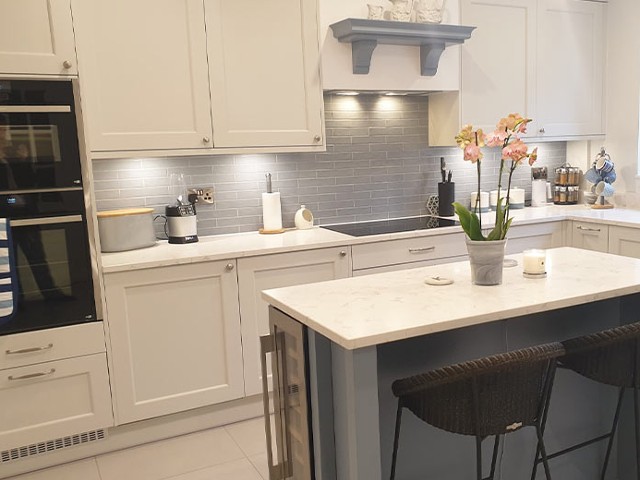
Photo: Masterclass Kitchens
Small kitchen island with wine station
It might be small, but this island stands out thanks to a pretty blue paint colour and useful wine shelving. If you have a larger collection, consider including a bespoke wine drawer, or devote part of your wall space to ‘the Connery’ – a striking drinks cabinet from the Masterclass Kitchens Signature Collection that will bring elegance to every cocktail evening.
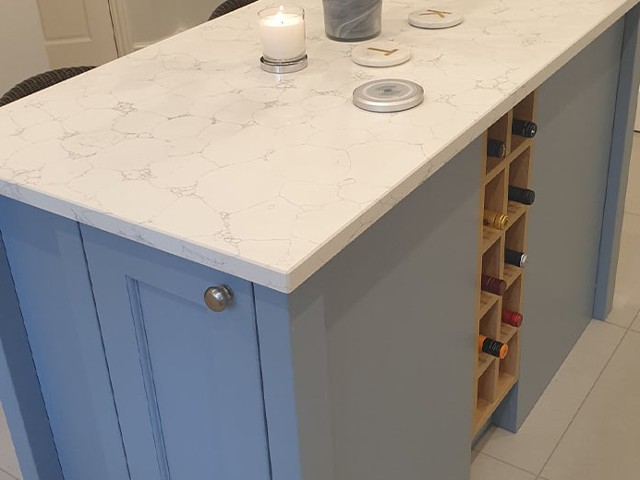
Photo: Masterclass Kitchens
Narrow kitchen island
Narrow islands look sleek and chic, as well as providing the opportunity to add functional features to your space. This slim version designed by Home Sweet Home offers additional drawers, cabinets, work space and an overhang to add seating, with contemporary Shaker-style doors.
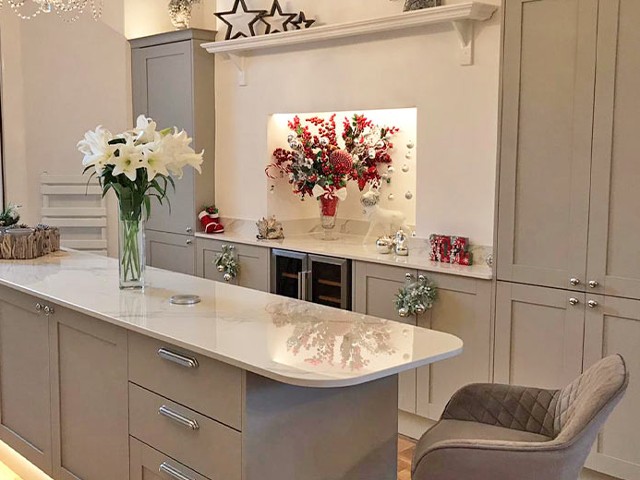
Photo: Masterclass Kitchens
Small space kitchen peninsula
Almost an island, except that it’s joined at one end, a peninsula arrangement is a fantastic choice for creating a U-shaped kitchen. In this project by Knaresborough Kitchens, the outer run of cabinets fulfils many of the same functions as an island would – dining, storage and work space.
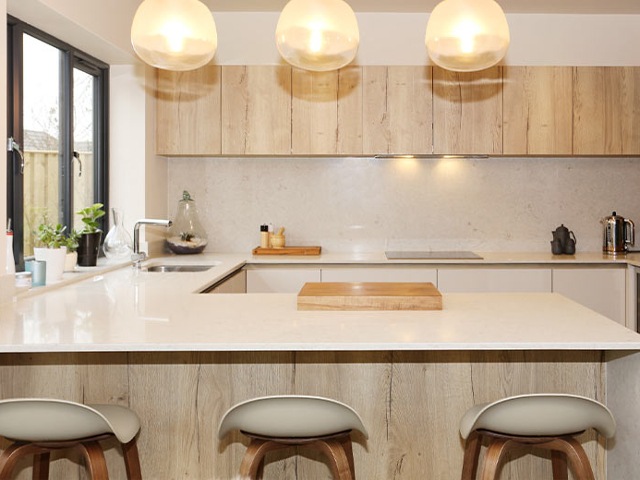
Photo: Masterclass Kitchens
Find out more
From kitchen islands to chef’s tables, Masterclass Kitchens come with all sorts of extra design features to make your new room unique. And there’s wide range of storage options to pick from, including extra wide drawers and pull-out larders. Find your nearest Masterclass Kitchens retailer today for advice from expert kitchen retailers and to view beautiful kitchen displays.

