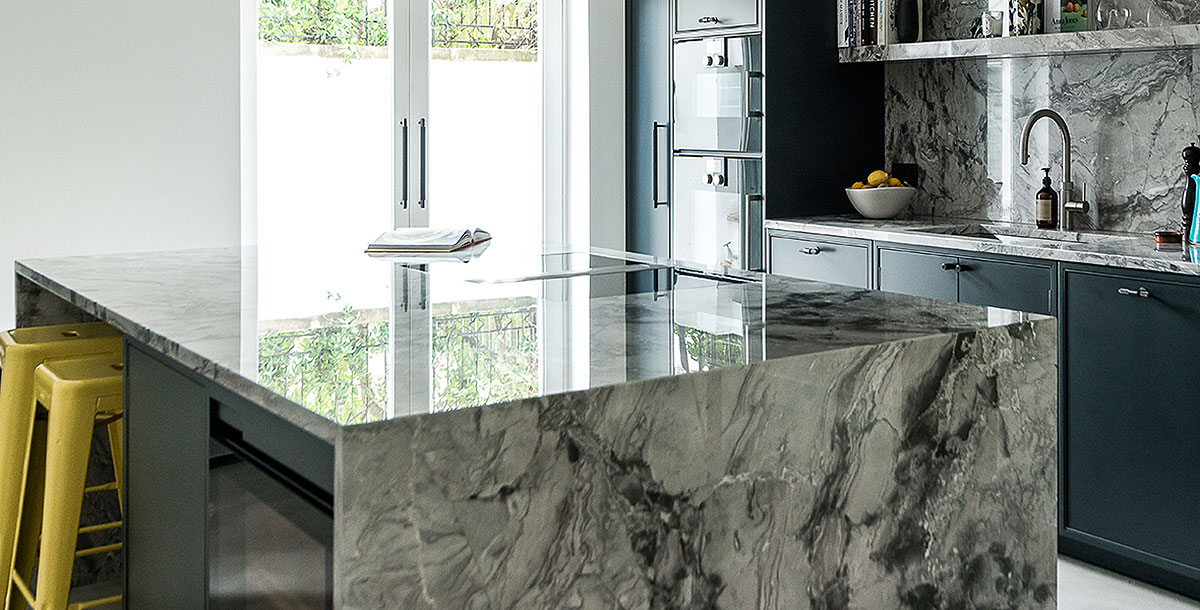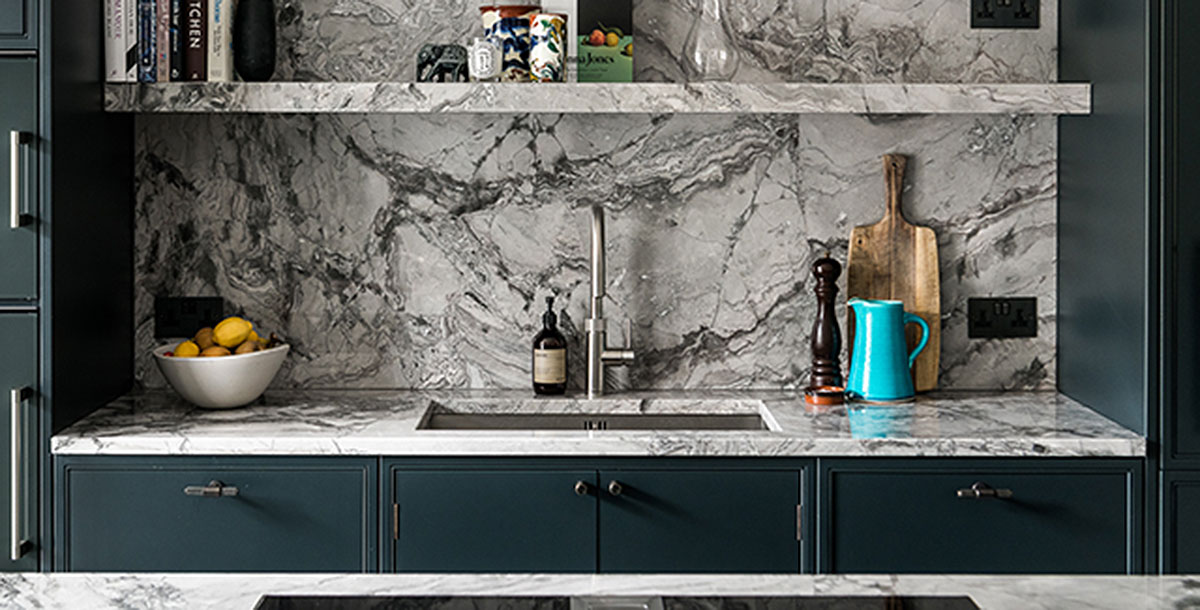A maximising kitchen in this basement townhouse
Take a tour of this modern, industrial diner
The perfect combination of dark industrial detailing and everyday practicality, take a tour of this statement kitchen diner, which is part of a listed basement townhouse.
The owners of this listed basement townhouse in Islington wanted to create a practical kitchen dining space that was both functional and had an uncompromising contemporary style.
The design brief to design studio Day True was to completely refigure the design and maximise the space to its full potential. Take a look at some of the key design details.
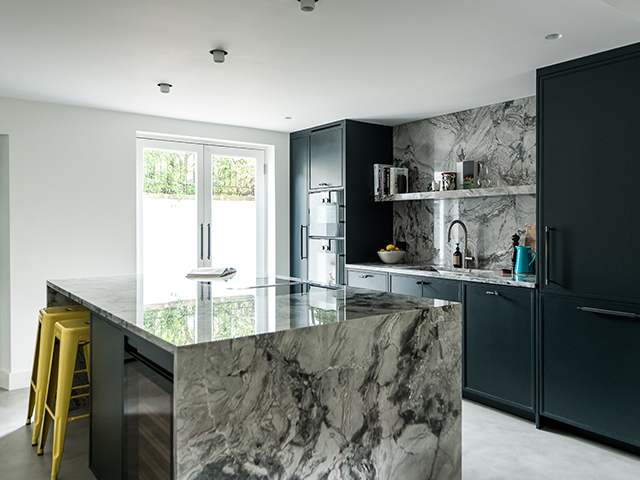
Photo: Day True
Spatial planning
This large wooden table sourced from Australia was a key consideration within the design brief. The homeowners wanted a sociable place where they could cook, eat and relax. All materials used within the kitchen complement the rustic feel of this statement table.
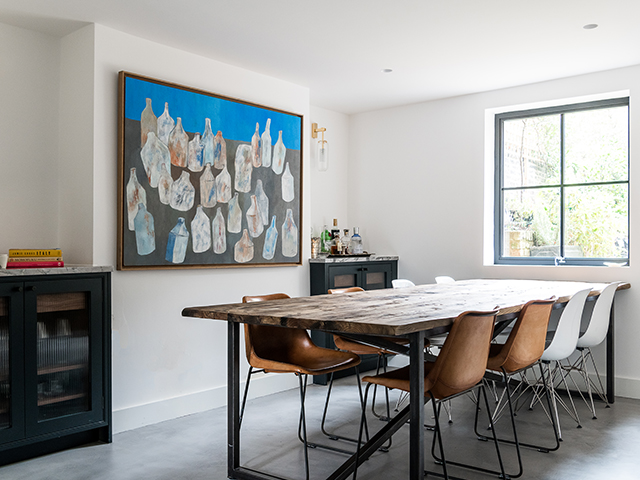
Photo: Day True
Industrial accents
Tall units either side of the sink create symmetry, while Quartzite surfaces used throughout offer a durable, yet beautiful feature. Combining the client’s love for modern industrial accents with functionality, storage and unique surfaces, Day True redefined the kitchen using a mixture of high-end fixtures and finishes.
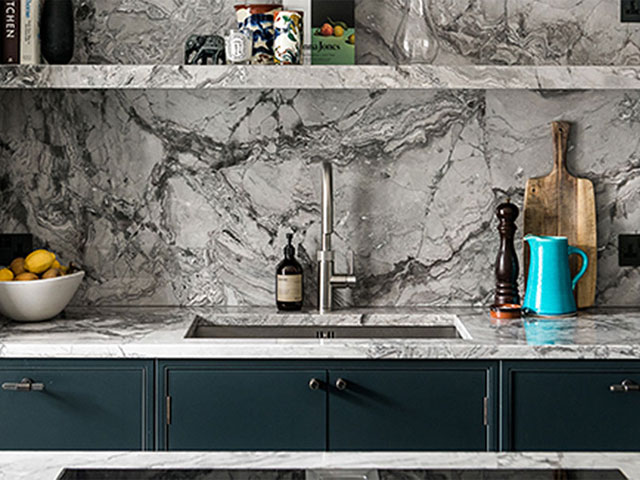
Photo: Day True
Statement island
Figuring out how the client cooked and wanted to use the space was essential to the design. The kitchen needed to function perfectly, with enough storage for all the cooking utensils and appliances. The end result is a large kitchen with a luxurious central island, complete with generous pan drawers, a wine cooler and BORA professional cooktop; the ideal solution for high intensity cooking.

Photo: Day True
Crittall-style doors
Industrial Crittall-style fluted glass doors separated the kitchen from the pantry, which allowed natural light to flow through the low-level kitchen. To complete the look, two coordinating bespoke glass cabinets were added to either side of the chimney to form a cohesive interior.
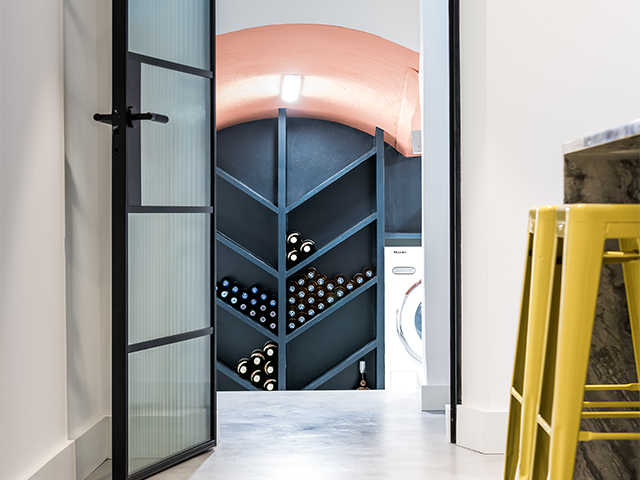
Photo: Day True

