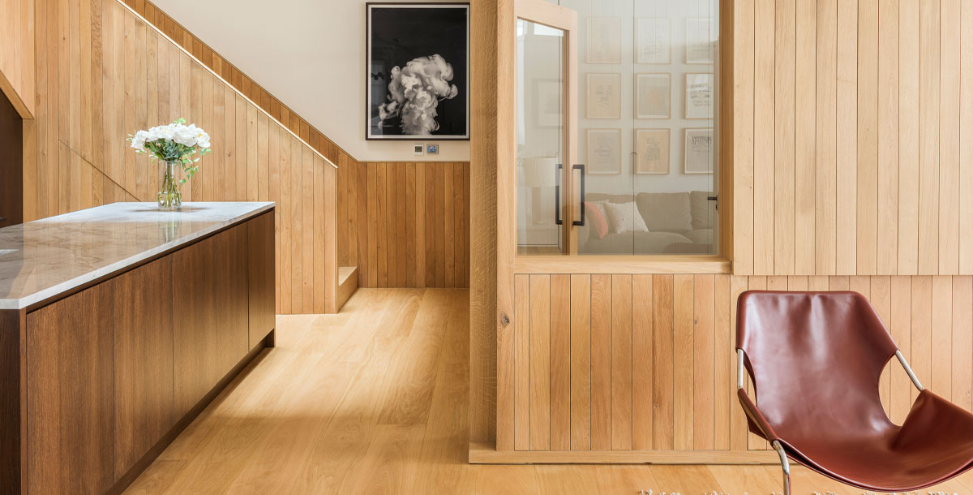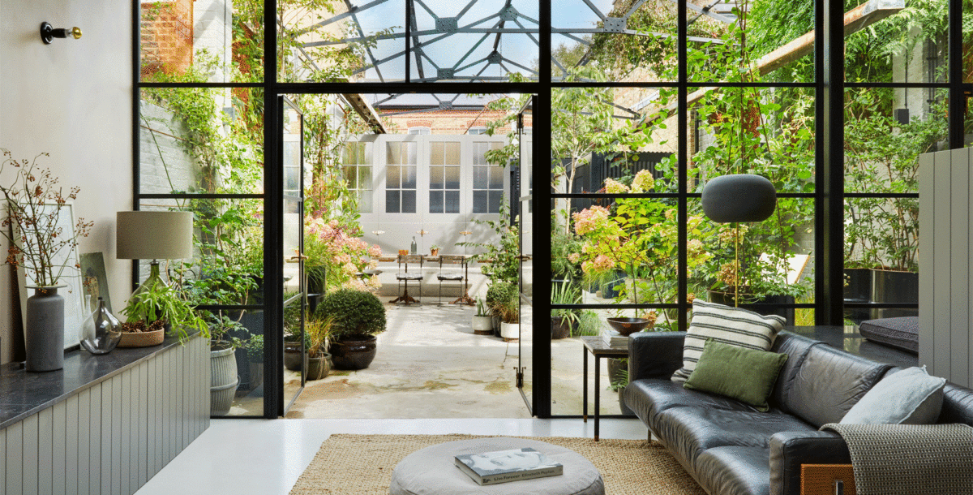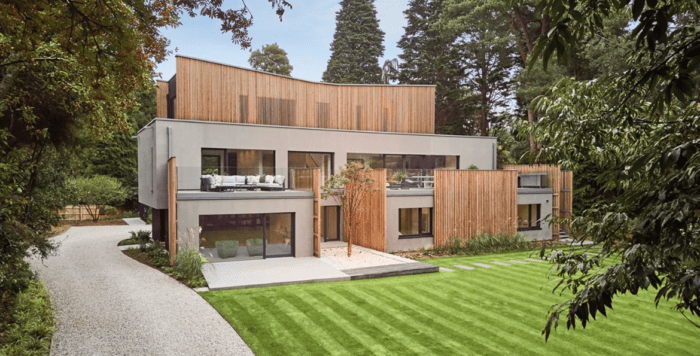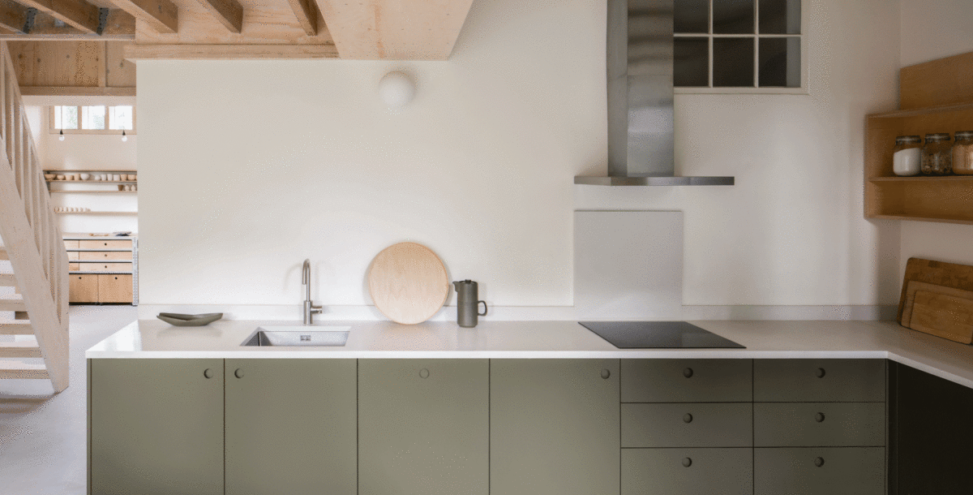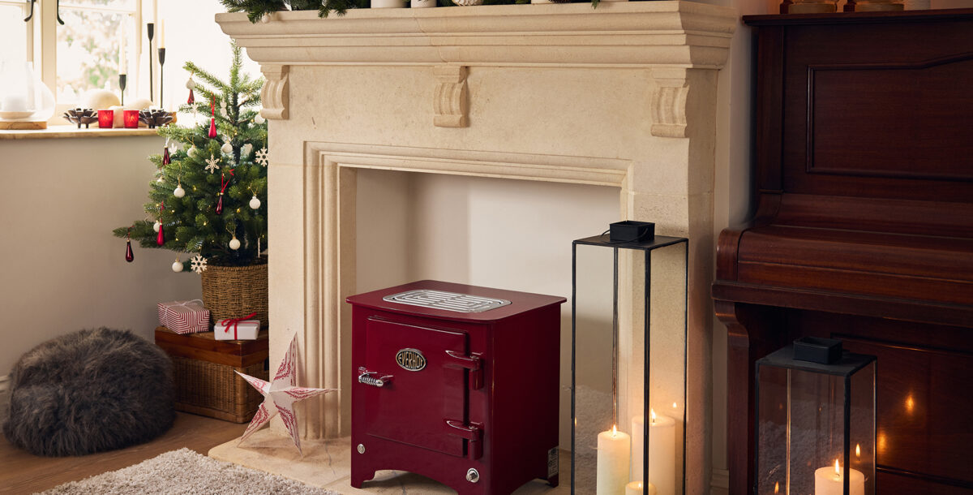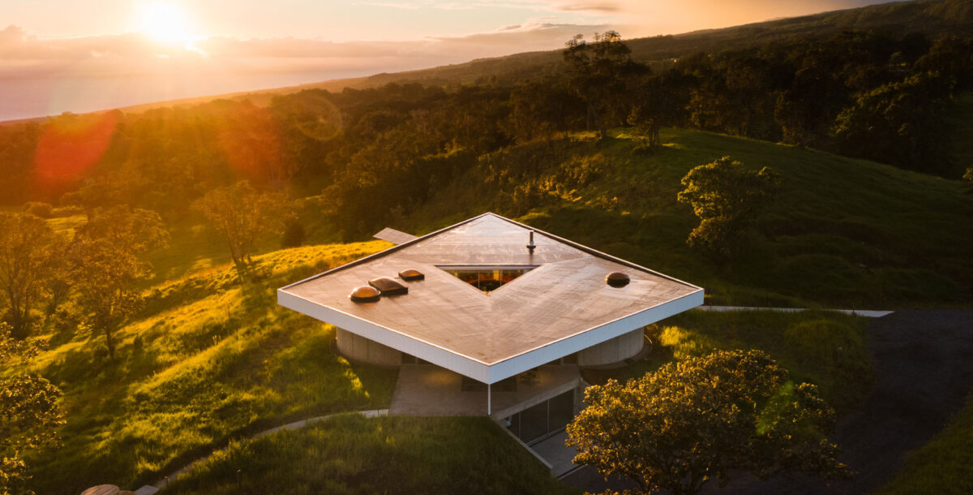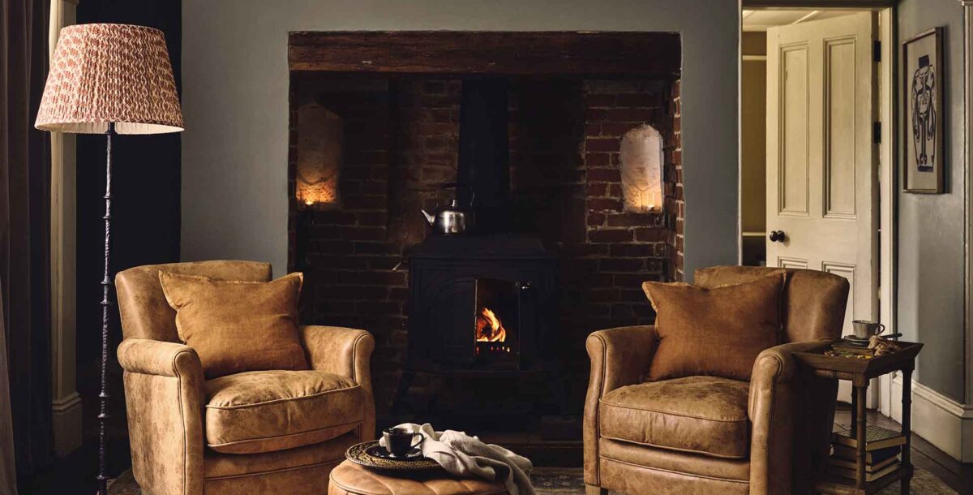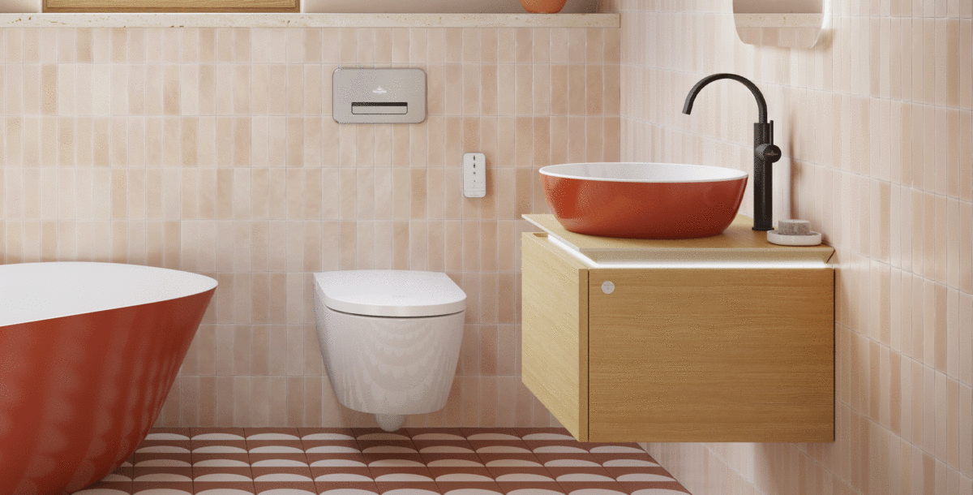Mews house retrofit wins RIBA London Award
This fabric-first renovation caught the attention of judges
A highly energy-efficient deep retrofit to a mews house in west London has been announced as one of 42 winning projects in the RIBA London Awards 2022.
The extensive refurbishment project, by Prewett Bizley Architects, improved the carbon footprint of this draughty, energy-hungry mews house in a conservation area in Notting Hill.
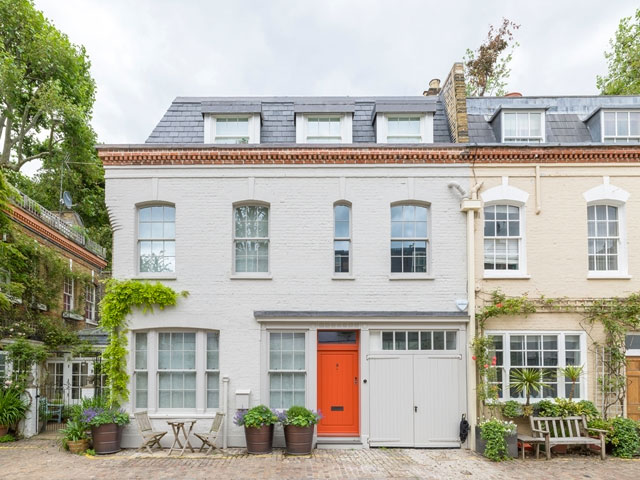
Photo: Andrew Meredith
A fabric-first approach
Upgrading the envelope of the building in this way is key to improving its thermal performance, reducing the demand for energy before installing any low-carbon energy solutions.
The old mews was completely stripped and the external walls lined with moisture-permeable insulating plaster made of lime, cork and loam. New sash-and-case windows were installed, with efficient framing and evacuated glass that offers insulating properties close to the performance of triple glazing.
The house is all-electric, with heating and, potentially, cooling provided by a roof-mounted air-source heat pump (ASHP). Its ventilation strategy is mixed-mode, with heat recovery in winter and natural ventilation in the summer.
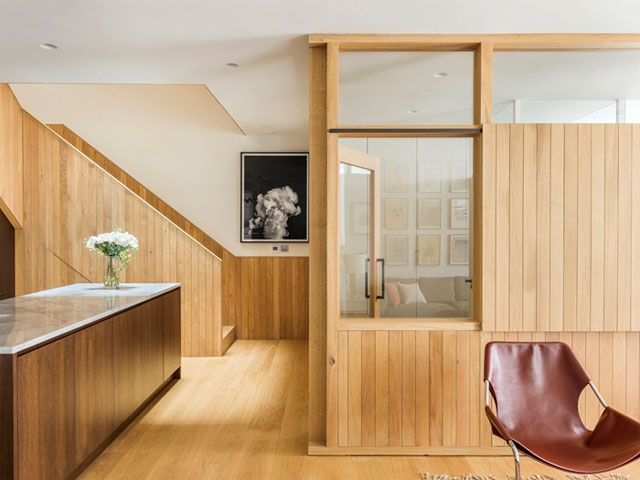
Photo: Andrew Meredith
Reduced carbon footprint
In-use data after a year of occupation demonstrated an 82% reduction in energy consumption, meeting LETI requirements (the London Energy Transformation Initiative supports the transition of the London’s built environment to meet net zero carbon) and exceeding RIBA’s 2025 targets for new-build houses.
Unfortunately, planning constraints meant that solar panels were not an option. Had they been permitted, the architect estimates that operational energy use could have also beaten RIBA’s 2030 targets.
The project’s carbon footprint has been assessed over its whole lifecycle, and the operational carbon of the home is now low enough to cancel out the embodied carbon of the deep retrofit over a three year period.
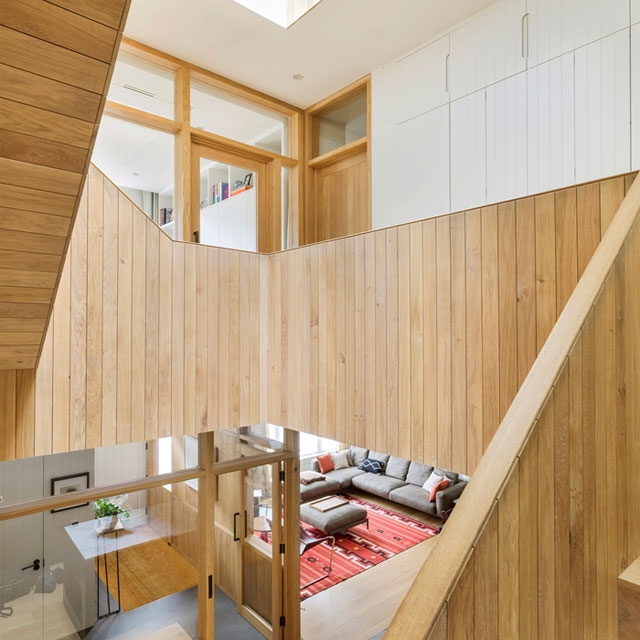
Photo: Andrew Meredith
Bold refurbishment
The interior spaces have been boldly re-worked. The open-plan ground floor is the hub of the house, entered via a glazed entrance lobby. A new timber staircase, connecting the three levels of accommodation, has been relocated to the darkest corner of the plan and lit from above by a new rooflight.
On the middle floor, the landing leads to a multifunctional snug that in turn operates as a spare bedroom, home office, play area and somewhere for the family to gather to watch TV. This floor also houses the master suite and a series of cupboards that conceal laundry facilities. The children’s bedrooms, a bathroom and en suite are on the top attic floor.
The building’s fabric-first approach to energy efficiency, as well as its clear and simple reconfiguration, resulted in an exemplary family home that caught the attention of the RIBA judges.
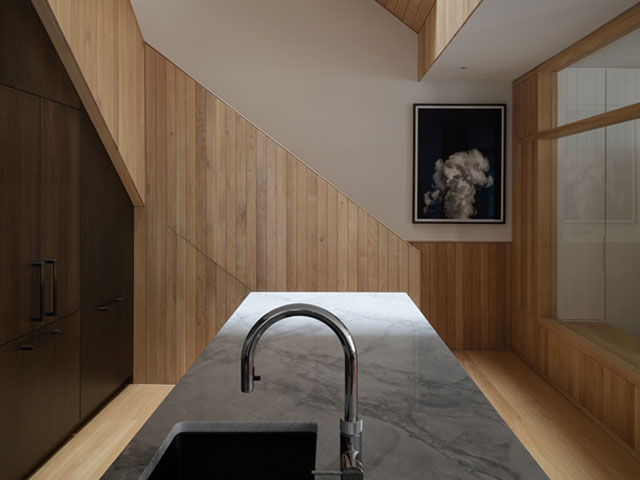
The stairwell rooflight pulls light down into the ground-floor kitchen. Photo: David Grandorge
To see the full list of RIBA London Award winners – which will be considered for the coveted RIBA National Award 2022, due to be announced in June – see architecture.com. This home was also shortlisted for RIBA House of the Year 2022.

