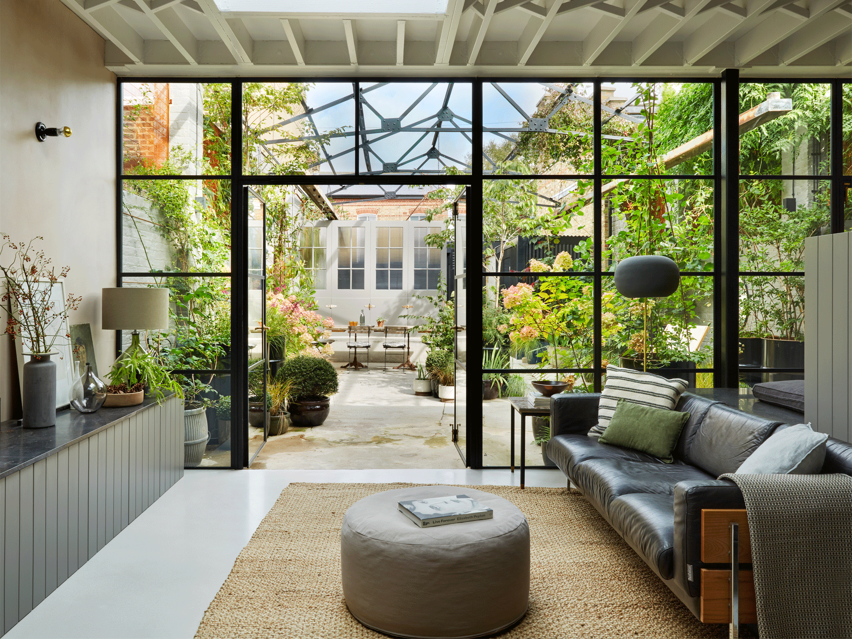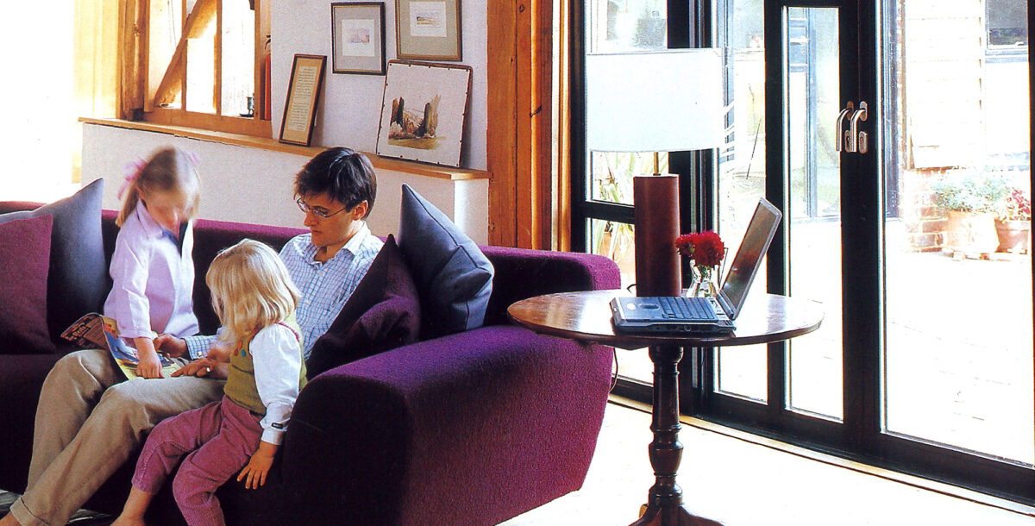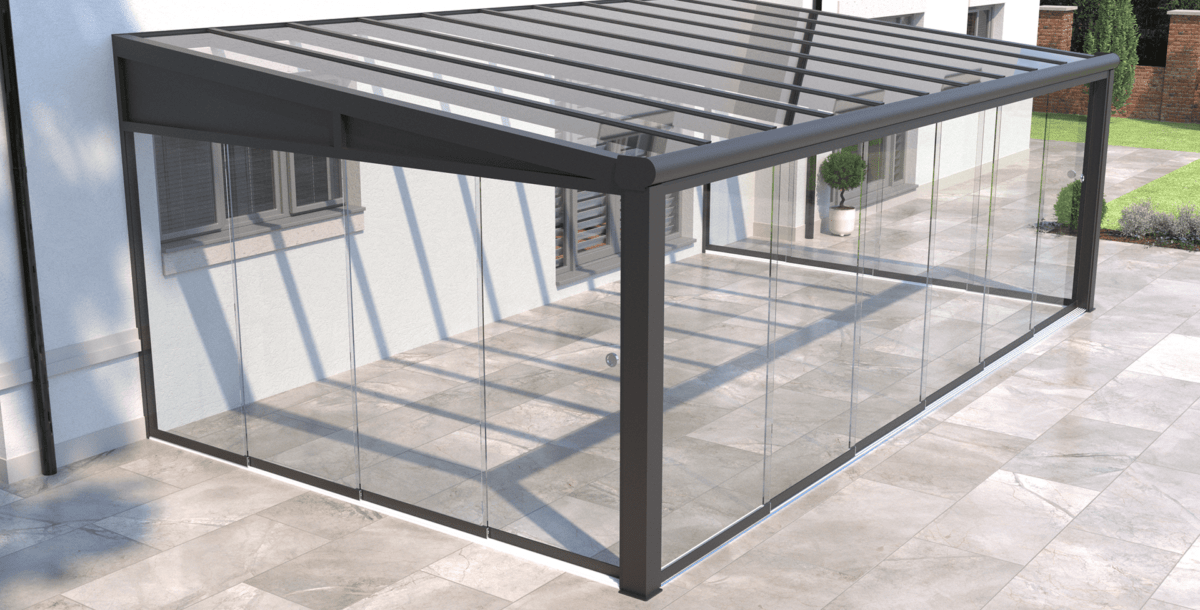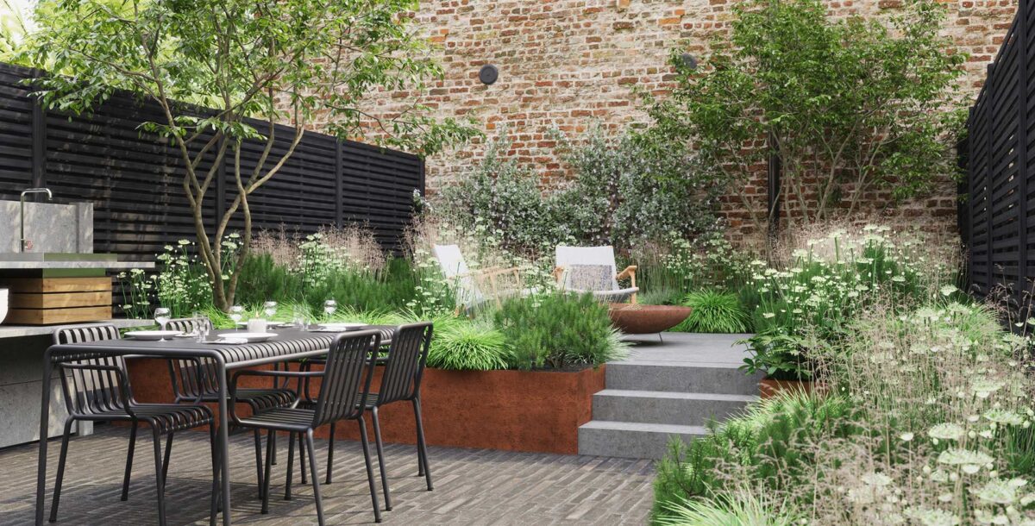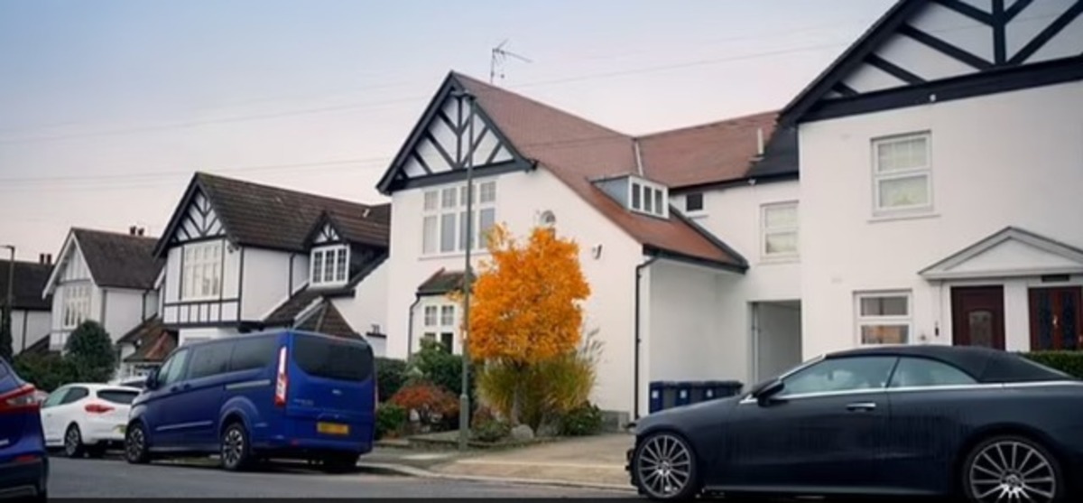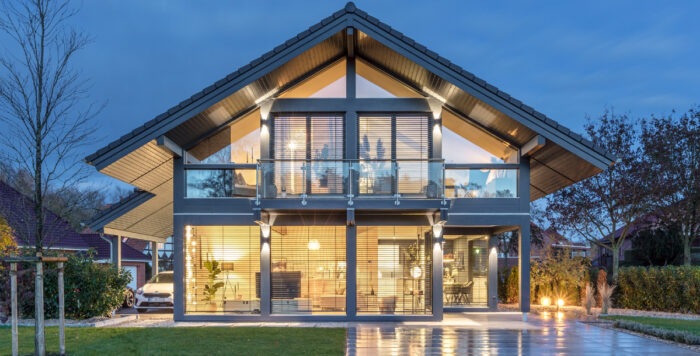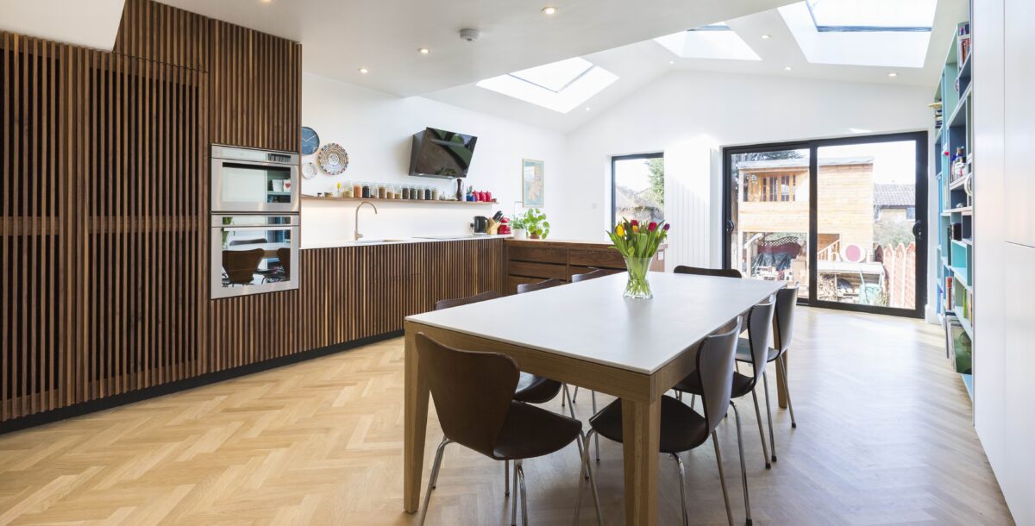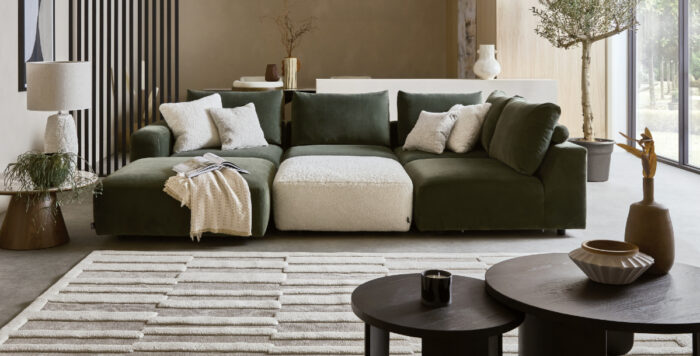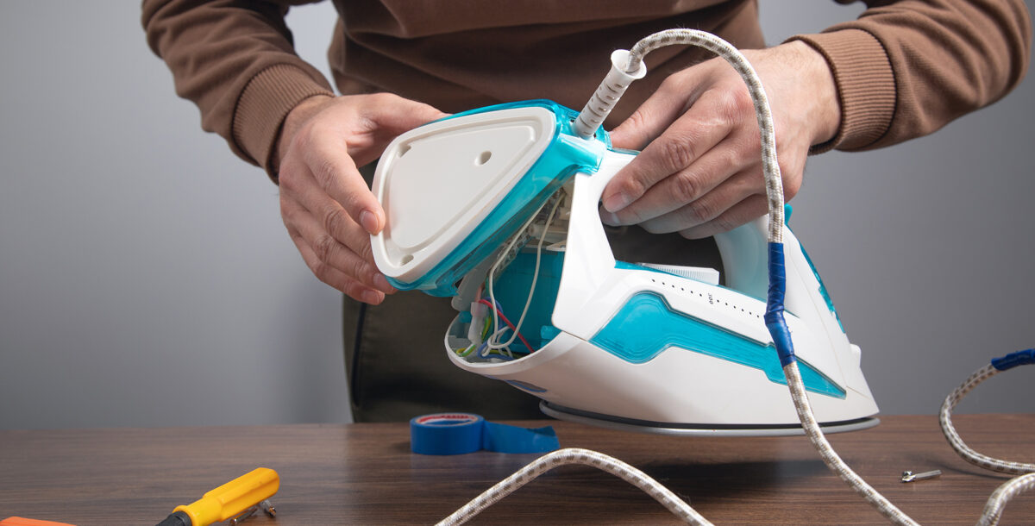Renovate, Self Build, Sustainable Design
Climate change mitigation: how to cut a home’s carbon emissions
Ways to minimise the greenhouse gas emissions associated with an existing home or new-build
Our homes are significant contributors to global carbon dioxide (CO2) and other greenhouse gas emissions.
This happens both through the construction process and use of materials, and due to the consumption of fossil fuels for heating and power.
The resulting emissions play a major role in climate change and impact our health and wellbeing.
Fortunately, there are effective strategies to decarbonise or reduce the carbon footprint existing homes and new-builds.
Adopting some or all of the following suggestions will have a positive effect on you and the environment. And you may be eligible for financial help with the retrofit measures.
Insulate your home
Operational carbon refers to the CO2 emissions arising during the use of a building. It’s a result of running the heating, lighting and appliances.
Buildings with high operational carbon have a greater impact on climate change than those that are more energy efficient.
Improving a structure’s thermal performance is an important step in reducing operational carbon, by lowering the demand for heating in order to stay cosy.
This in turn lessens a home’s environmental impact and reduces energy bills.
Maximising insulation – preferably using eco-friendly materials such as wood fibre or recycled newspaper – limits the amount of heat that’s lost through the building’s walls, roofs and floors.
Government recognition of the importance of improving the country’s cold, older homes comes in the form of financial support for installing insulation.
This is through initiatives such as the Energy Company Obligation (ECO4) and the Great British Insulation Scheme.
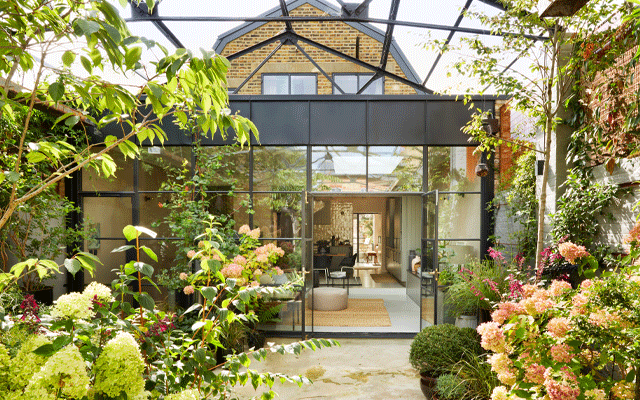
During the conversion of this Victorian dairy in south London it was gutted before being well insulated. Photo: Darren Chung
Contact your energy supplier to find out what specific help is available to you and which initiative you may be eligible for. But these schemes are not available in Northern Ireland.
Get better glazing
Upgrading to double or triple glazing from single glazing or poorly fitting windows and doors also improves heat retention.
Low-income households may qualify for funding through local authorities and initiatives such as the Home Upgrade Grant (HUG2), and the ECO4 scheme also covers glazing.
Buying quality products and ensuring excellent installation is critical, as correct integration into the building’s structure and insulation layer avoids leaving a pathway for heat to escape – known as cold bridging.
Make everything airtight
Ensuring a building’s airtightness by sealing gaps in and around doors, windows and floors is another critical step.
It reduces heat loss, eliminates draughts and results in more consistent and comfortable indoor temperatures.
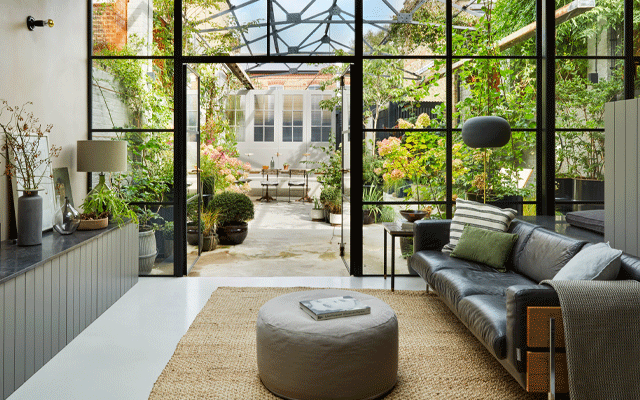
Original materials were reused in the dairy conversion. New glazing completes its transformation into a two-bedroom home. Photo: Darren Chung
Managing airflow is the most important consideration. Optimise how it moves in your home at different times of the year to benefit from ideal humidity and temperature levels.
This can be as simple as opening certain windows to effectively air spaces, using plug-in, low-power fans or investing in a whole-house mechanical ventilation system.
Replace energy-hungry fittings
Replacing older lightbulbs with LEDs and investing in energy-efficient appliances are relatively simple steps towards decarbonisation, reducing electricity use and lowering running costs.
Swap manual radiator valves for smart versions and installing a smart thermostat give greater control over heating.
This allows you to identify when and where to turn it down and conserve energy.
You may even find that supplementing an inefficient central heating system with the latest energy-efficient plug-in heaters may better suit your needs.
Ideas for new builds
Embodied carbon refers to the greenhouse gases emitted throughout a building’s lifecycle – from raw material extraction and transportation to construction, maintenance, renovation and end-of-life processing.
There are several ways to limit the embodied carbon of a self-build project, and they apply whether you’re building a house or extending your home.
All will help in a small way to mitigate climate change, and every contribution counts.
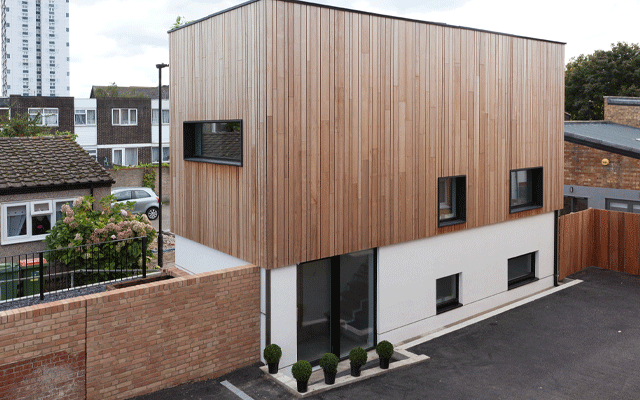
A two-bedroom Passivhaus in east London belonging to architectural designer and Passivhaus consultant Joe Stuart and Lina Nilsson. Photo: Fiona Walker-Arnott
Opt for sustainable, local and responsibly sourced materials such as timber, hempcrete, straw, wood fibre and recycled bricks and metals.
Hiring local contractors reduces transportation emissions and building a home to perform well for many decades ensures long-term sustainability.
Climate change design strategy
Designing and constructing a home along Passivhaus principles results in a property that is highly airtight, well insulated and appropriately ventilated and shaded.
Adhering to this standard significantly reduces the future financial and environmental costs of heating and cooling the building. For insight into what’s involved, the Passivhaus Trust offers a downloadable guide.
Incorporate renewable energy generation systems into the design from the start. Optimise roof space and orientation for solar photovoltaic (PV) panels, assess groundworks for a ground-source heat pump, or allocate space for an air-source heat pump.
Early-stage planning also facilitates rainwater harvesting and greywater recycling, reducing reliance on mains water.
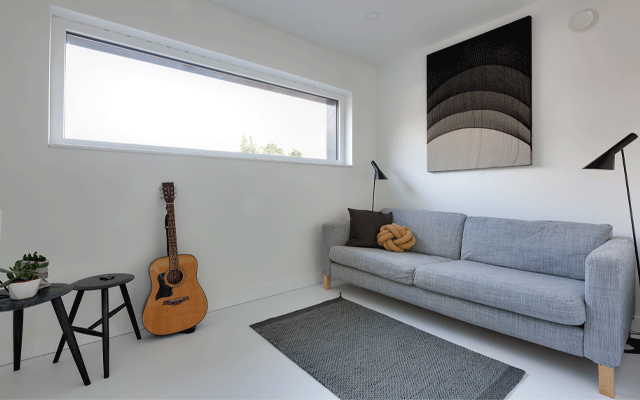
The east London Passivhaus costs almost nothing to heat. Photo: Fiona Walker-Arnott
If the upfront cost of installation is an issue, consider investing in a renewable energy supply tariff from a reputable energy supplier such as 100 Green.
But regardless of including renewables, it is vital to design for low-energy consumption.
Maximise heating efficiency
A mechanical ventilation with heat recovery (MVHR) system circulates warmed and filtered outdoor air throughout the home while expelling stale indoor air.
MVHR recirculates heat that would otherwise be lost and ensures a continuous supply of fresh air, reducing heating costs, preventing mould growth and maintaining a comfortable indoor temperature.
In a Passivhaus, MVHR may be the only heating system needed.

