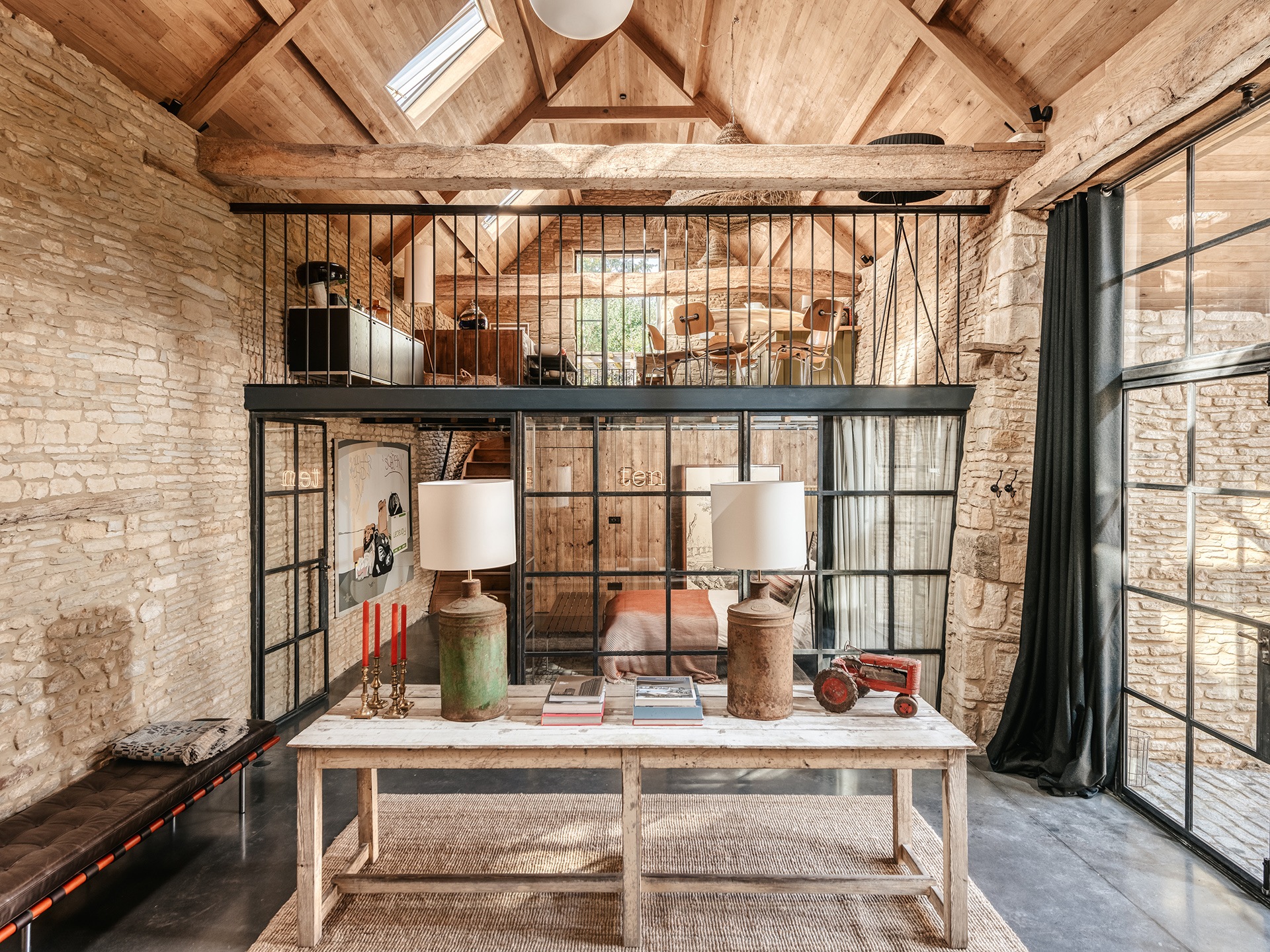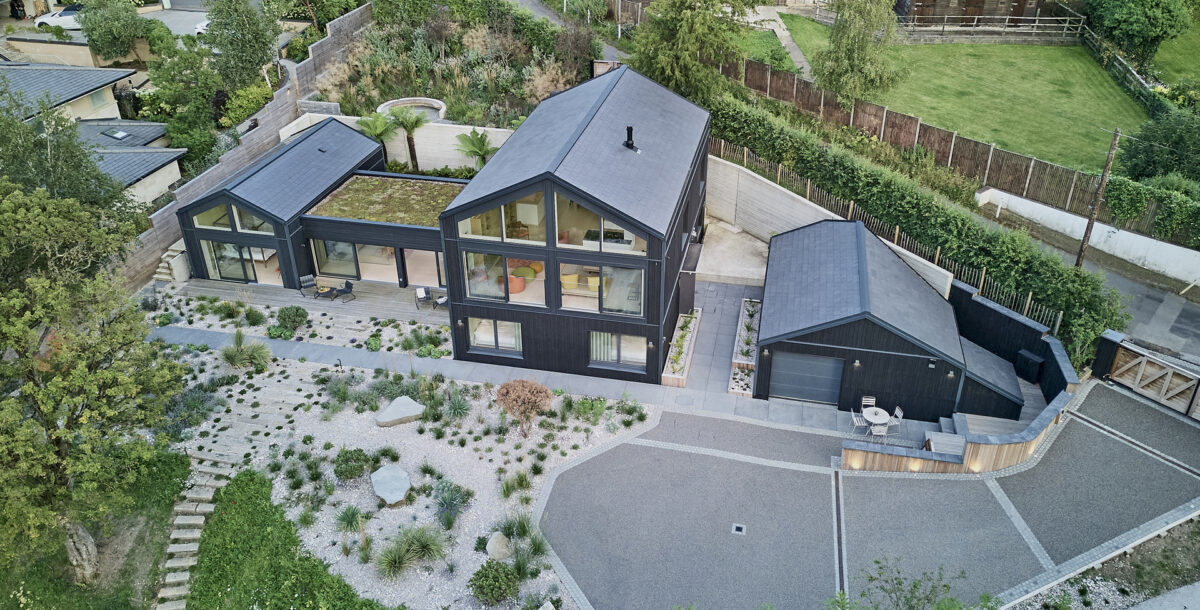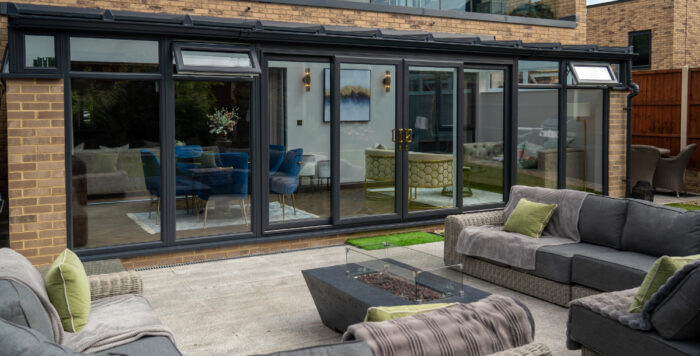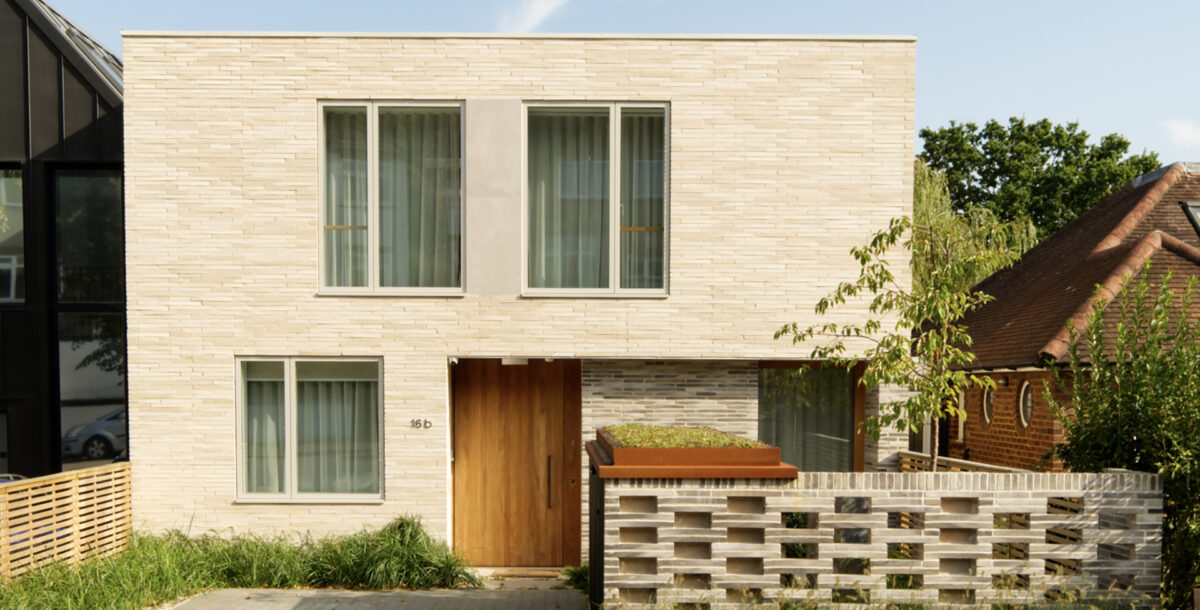Barn conversions: everything you need about Class Q conversions
Everything you need to know about converting a barn or agricultural building into a dream home
Barn conversions have always been one of the most desirable development projects. The popularity of GD episodes such as Ed and Vicky’s Somerset cowshed conversion and Sue and Martin’s Devon barn conversion confirms the enduring appeal of tackling a project in the country. And, these days, rural renovation dreams may be easier to attain thanks to what are known as Class Q permitted development rights. Here’s our guide to how Class Q can help turn barns into dream homes – and the pitfalls to avoid.
Class Q rules
For the last decade you have been allowed to change the use of a building from agricultural to residential without needing to get full planning permission, under what are known as Class Q permitted development rights.
Permitted development rights are government rules that allow you to do some specific types of building works without having to apply for full planning permission. But there are still lots of rules and regulations to follow.
When it comes to Class Q, one key thing is the building must be in good enough condition to convert, and the proposed work can’t amount to a substantial or complete rebuild. This is important, and we will come back to this point. But, for now, let’s run through the rest of the regulations relating to Class Q permitted development.
The building in question must have been in full agricultural use on 20 March 2013. If it is more recent, or started being used for agricultural purposes after that date, you will need to wait until it has been in agricultural use for ten years before applying to convert.
Rosalind Andrews, Partner and Head of Planning, Highways and Environment at Harrison Clark Rickerbys, says: “The building must have been used solely for agricultural use for the purposes of a trade or business as part of an established agricultural unit. Many [Class Q] applications have failed due to the agricultural use of the building not being a business use, or because the building had been partly used for equestrian or domestic storage.”
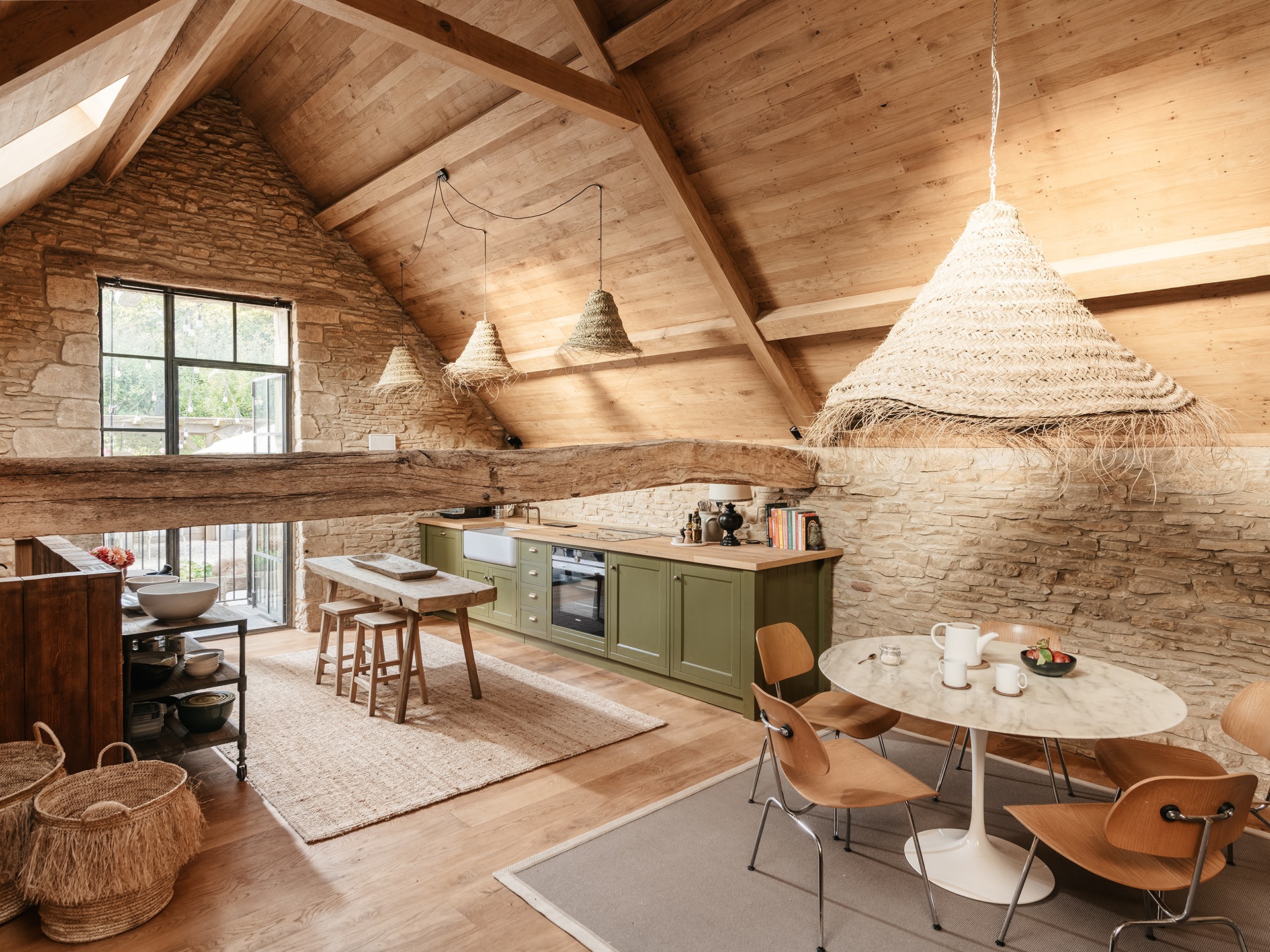
Image credit: Unique Homestays, The Studio
Size of development
Class Q allows you to convert the buildings on one agricultural unit into up to five small (below 100m2) or three large (more than 100m2) homes. The total floor space of the three large homes cannot exceed 465m2. If you are going for a combination of large and small houses, the maximum number of homes is five, and the maximum floor area of any one large (100m2 +) house is 465m2. So, theoretically, you could make one large 465m2 house and four 100m2 houses.
Importantly, you can’t extend the building in any way, including upwards. Gardens and parking areas can be no larger in area than the footprint of the existing building.
Exceptions
Class Q rights don’t apply in designated areas such as Areas of Outstanding Natural Beauty (AONBs), national parks, the Broads, World Heritage Sites, Sites of Special Scientific Interest, or safety hazard areas. Neither do they apply to scheduled ancient monuments or listed buildings. In all those situations, you will have to submit your plans for full planning permission.
Additionally, any buildings that have been built under permitted development rights are not eligible for conversion under permitted development rights.
Prior approval
If you think you will be able to complete your conversion within permitted development rights rules, you still need to obtain prior approval for the project from your local planning authority. This involves sending off lots of documentation – detailed plans, surveys, etc – and a fee to the planning department, who will then have eight weeks in which to respond. The planning authority will consider issues such as the proposed development’s:
- transport impacts
- noise impacts
- contamination risks (from, say, the previous storage of agricultural chemicals)
- flooding-related issues
The planning authority will also want to make sure the proposed homes meet national standards for space and natural light. The planners will look at whether the conversion is for any reason ‘impractical’ or ‘undesirable’, and they will consider the proposed design of the exterior of the finished house.
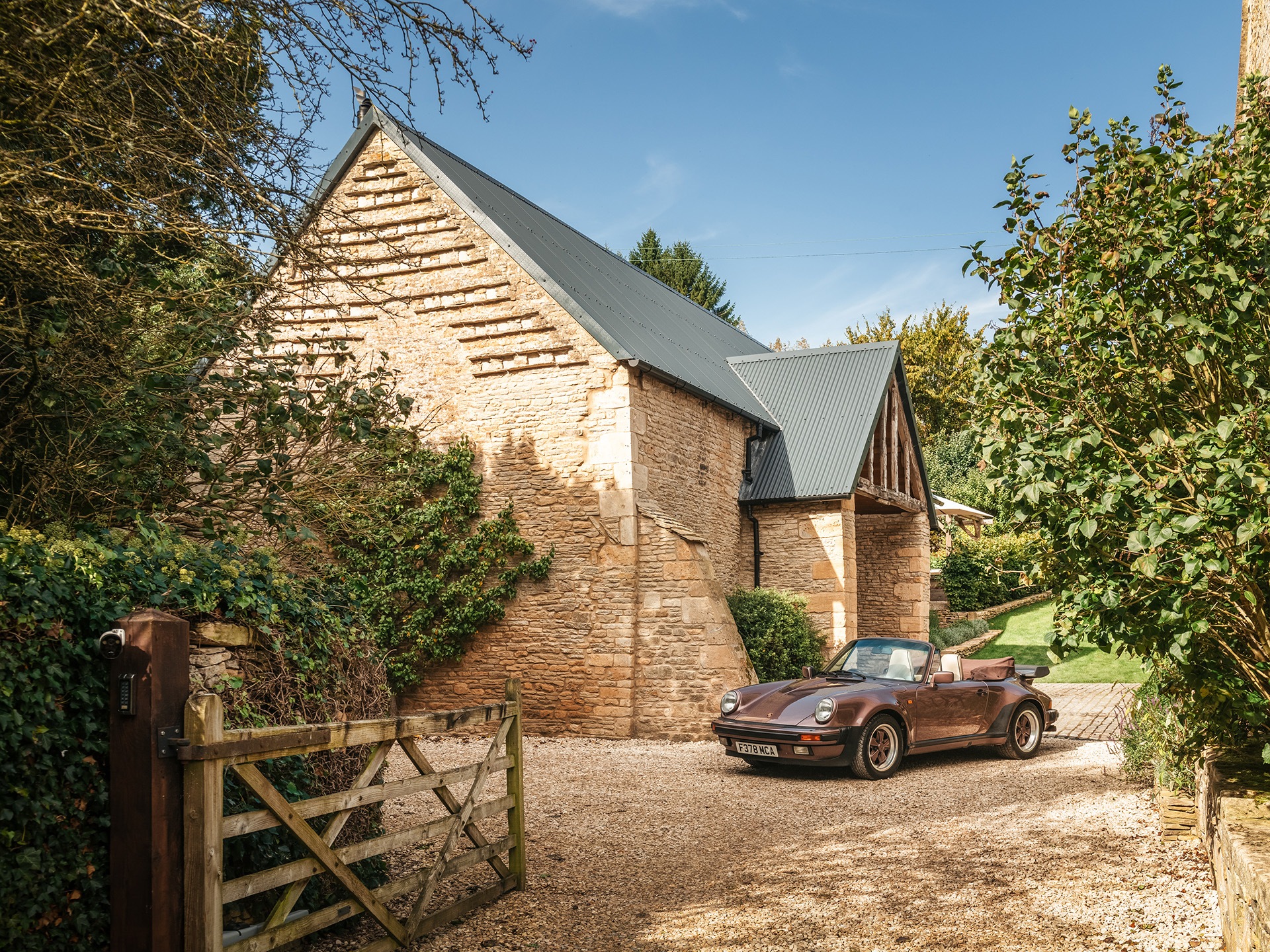
Image credit: Unique Homestays, The Studio
Planning permission after all?
Class Q has the potential to facilitate many barn-conversion projects. But many barn developments do, in fact, require full planning permission. Because the scope of works allowed with the permitted development rights is pretty narrow, many developments simply won’t work within the Class Q regulations. As we mentioned, Class Q only allows you do work to install or replace external walls, windows, doors, roofs, and services (water, electricity, drains, gas etc) to an extent that is reasonably necessary to convert the building into a house. (A limited amount of demolition reasonably necessary to do the conversion is allowed too.)
This basically means that to get through on permitted development rights, your barn must be very ripe for conversion, ie not need a great deal of work done. Rebecca Bowers, Planning Consultant at TerraQuest puts it like this: “An applicant would be advised to submit a structural report or survey to demonstrate compliance with this limitation. In terms of a development meeting this limitation, the Planning Practice Guidance provides further clarification. It states that it is not the intention of the permitted development right to include the construction of new structural elements for the building. Therefore, it is only where the existing building is structurally strong enough to take the loading which comes with the external works to provide for residential use that the building would be considered to have the permitted development right.”
If you want or need to make a lot of changes to the existing structure, or have ambitious plans, you are going to need to apply for full planning permission. Alternatively, as Rosalind Andrews points out, securing an initial Class Q approval could form part of a broader strategy for securing permission for your project: “Ultimately, sometimes the Class Q restrictions can result in a compromised design for the residential units, and so it should also be considered whether Class Q should be part of a strategy to achieve express planning permission for a better-designed project to maximise the potential of the site.”
Class Q statistics
The limitations of these permitted development rights are reflected in the national statistics for Class Q applications vs approvals. Lots of Class Q permitted developments get turned down. Roslind Andrews says: “It is nearly a decade since permitted development rights to convert agricultural buildings into residential properties were first introduced in April 2014, and in that time, over 21,500 applications for prior approval to use the permitted development rights have been made to local planning authorities in England. Of those applications, over 13,000 or 61.7% were successful, and the development was permitted to proceed, either by express approval or as prior approval was not required.
“A 38% failure rate is quite high for an application process which many consider at first glance to be a ‘tick box’ exercise; however, there are many areas where a Class Q application can fall down.”
Although the rules of permitted development are supposed to be clear-cut and avoid scope for interpretation, Class Q approval rates do vary quite a lot between local planning authorities. Rosalind Andrews says: “[The rules] give local planning authorities scope to refuse applications on subjective grounds based on planning judgment as they could for an express planning application.
“There are a wide variety of approaches taken by local planning authorities, with some taking a harder line in the interpretation of the rules. This may be explained in part by the numbers of applications the different local planning authorities receive. Authorities in rural and high-value areas, receive many more applications than other authorities, and so firstly the applications may be seen as more contentious politically, and secondly the local authorities are likely to be more familiar and have a more established policy for interpreting the rules.”
Rebecca Bowers listed some of the common problems with applications:
- inexperience with legislation resulting in non-compliance with Class Q and refusal from the local planning authority
- building operations being over what’s considered to be reasonably necessary
- noise impacts/concerns for future occupiers due to building being located within a working farm
- buildings being so isolated they are considered impractical and unreliable
- proposed design no longer retaining agricultural character of the building, for example a significant number of new additions and inappropriate materials that aren’t in character with local landscape
- the proposed private amenity space being inadequate because of inexperience with legislation.
Preferred designs
If you are going to make significant additions to a barn and go for full planning permission, planners tend to favour plans that retain the building’s original openings and add only minimal new ones. And they prefer that repairs are done with materials that match the existing fabric of the barn. Think of the cob walls in Sue and Martin’s Devon barn conversion. On the other hand, they often prefer significant additions to the structure to be made in contemporary style, so that old and new can be clearly distinguished. Think of the contrast between old and new in the recent Scottish bothy project.
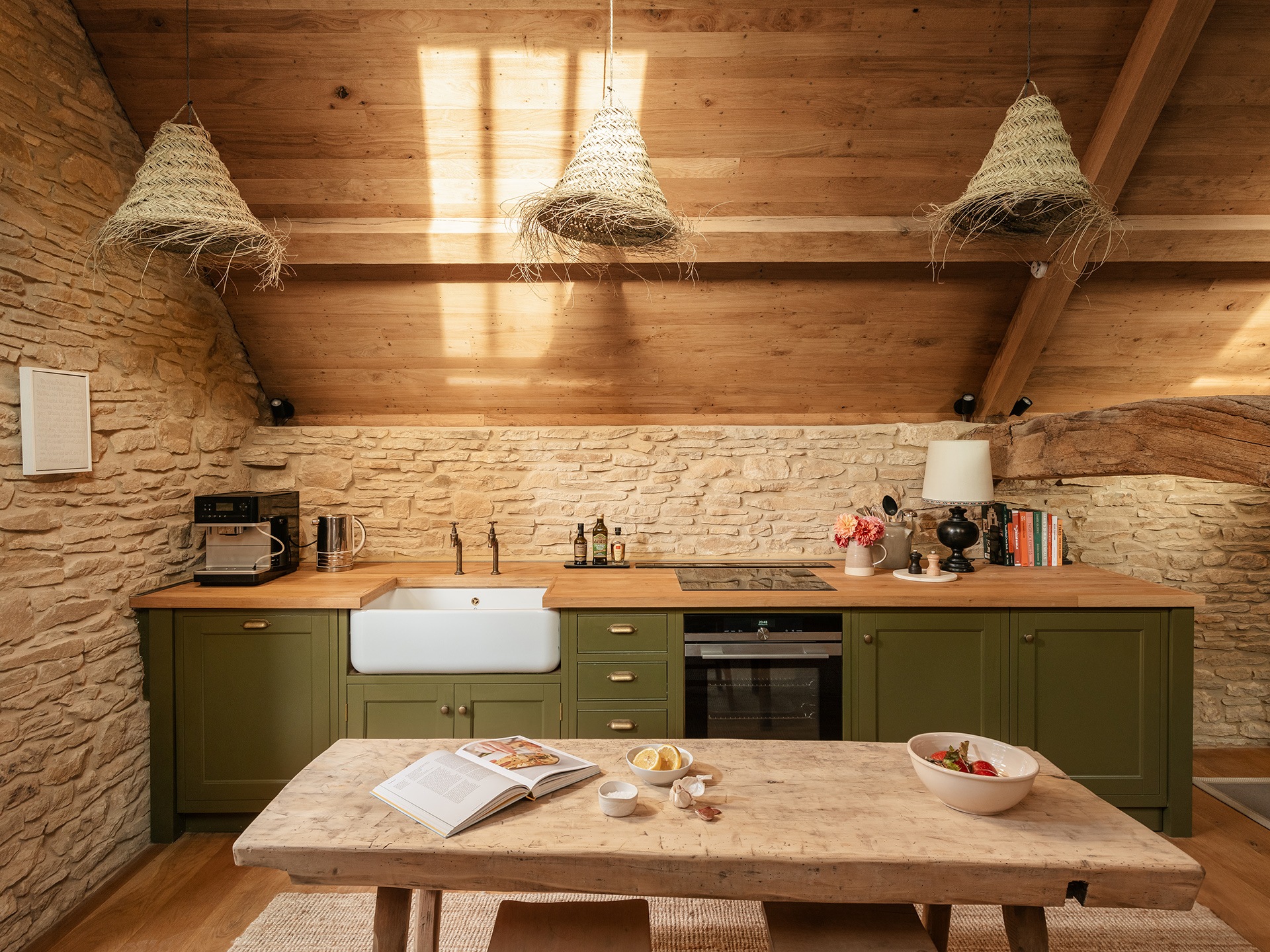
Image credit: Unique Homestays, The Studio
Interior plan
When it comes to planning the interior of your conversion:
- Don’t try to cram in too many rooms – use open plan wherever possible to take full advantage of the grand, non-domestic scale offered by many barns
- Leave at least part of the building open to the full height for the same reason, and save the ‘best’, full-height part of the interior for living space rather than an entrance hall
- Use authentic materials inside the house as well as on the exterior. Can you find old stable doors to use as sliding doors? Could you use corrugated iron in the bathroom?
- Use heating engineers who are used to installing systems in large spaces
Building regulations
Of course, no matter how you get permission to develop your barn, you will still need to meet building regulations to ensure the finished building is safe, sustainable etc.
Get advice
Whatever you do, get lots of advice early on. Find yourself an architect who has previous experience of barn conversions. Talk to surveyors and structural engineers to find out what you’re dealing with in terms of the building’s structure. The level of repairs necessary could well impact whether you choose to go for Class Q or full planning permission. Look at your local planning department’s planning portal to see what applications they have approved and rejected, and use their pre-application advice service. If you feel it will be tough to get your plans approved, that might be the time to employ a planning consultant to advise you.
Rosalind Andrews says: “Anyone considering making a Class Q application should take advice from an independent professional familiar with their local planning authority’s approach to Class Q, to ensure the rules can be met and any likely objections headed off as far as possible. They should also consider the requirements for business use of the agricultural building at an early stage.”
Finances
You may well be able to finance a barn conversion project through a self-build mortgage, though you can usually only secure one of these once planning permission or prior approval is in place.
Talk to specialist lenders and brokers to find out how much they might be willing to lend you – and how much you can afford. If you’re on a really tight budget, a barn conversion might not be for you: per square metre, the cost can be higher than anew build. Barns can be money pits. There are common problems that crop up frequently when tackling conversions – such as shallow foundations that need underpinning and rotten roof timbers that have to be replaced – and none of them are cheap to fix.
Re-conversion: another option?
Another option to consider, if you’ve got your heart set on living in a barn, is buying a conversion that was done in the early days of the phenomenon. Tastes in decor and layout have changed since the eighties and nineties, and many of these early conversions had lots of small rooms crammed into spaces that would really benefit from being opened up. So giving one of these properties a makeover to bring it up to date could be a relatively easy way to make your dreams of barn living come true.
Change coming soon
This summer, the Department for Levelling Up, Housing and Communities ran a consultation on, amongst other things, further extending permitted development rights for agricultural buildings. Their aim is to increase affordable housing stock in the countryside and support the rural economy by allowing further farm diversification at a time when subsidies are reducing. Proposed changes include:
- allowing permitted development of barns within designated areas such as AONBs
- allowing permitted development of buildings not solely in agricultural use
- allowing permitted development of former agricultural buildings
- reducing the maximum floor space for a single permitted-development dwelling to 150m2
- allowing a permitted development to include a maximum of ten instead of five homes
If these changes are brought into law, this should mean many more opportunities for developing agricultural buildings within Class Q. Rosalind Andrews says: ‘The extent of the opportunity that the expansion presents will depend on the final wording of any permitted development rights – the devil is always in the detail. However, the expansion to buildings that have not solely been used for agriculture will certainly bring forward opportunities for a number of buildings previously discounted for Class Q conversion.’
One thing the National Farmers’ Union has highlighted as missing from the proposed changes is any move to allow the development of barns with no existing road access. There is also a prioritisation of smaller homes, so if you want to complete a large conversion under permitted development rights, now could be the time to crack on and secure approval.
Stay in a barn
And if you need further inspiration still, the pictures in this story show The Studio, a beautiful barn conversion in the Cotswolds that you can book to stay in from Unique Homestays.

