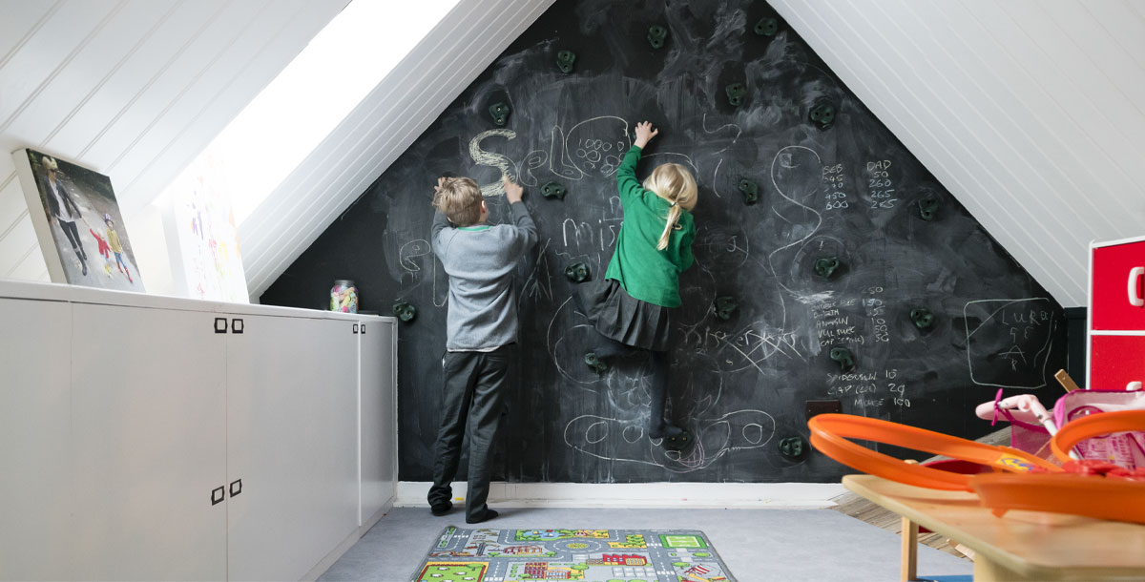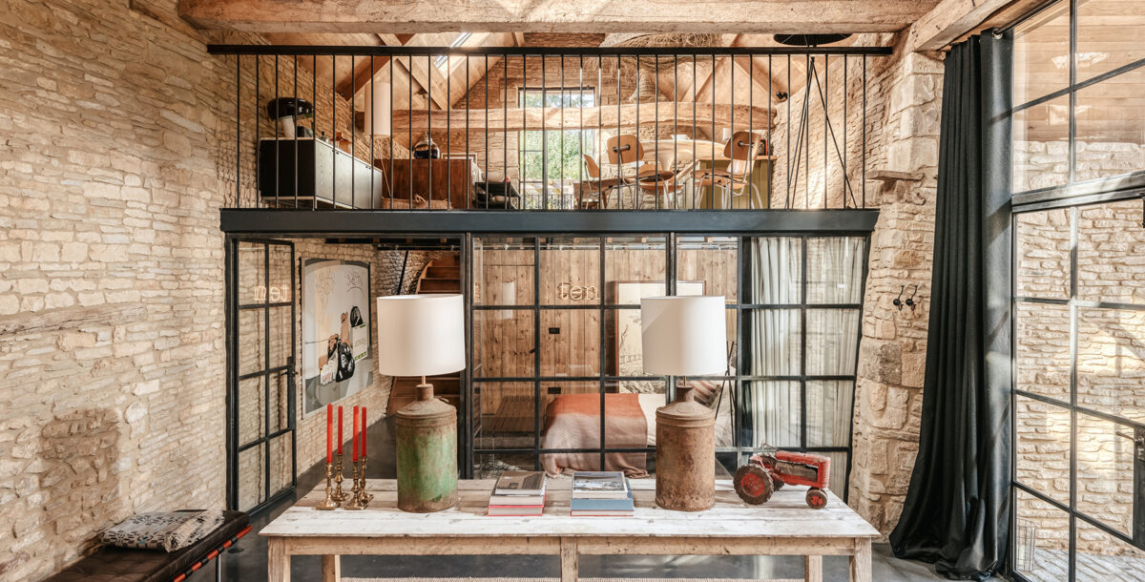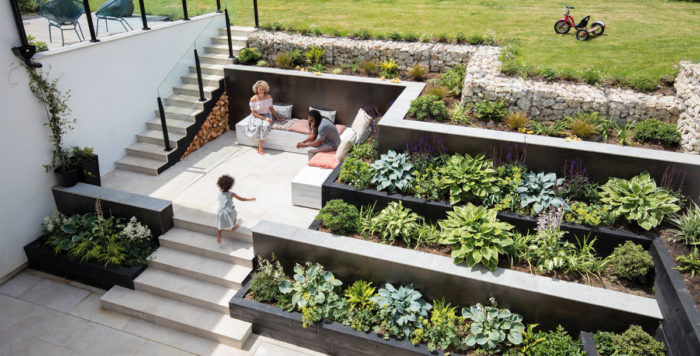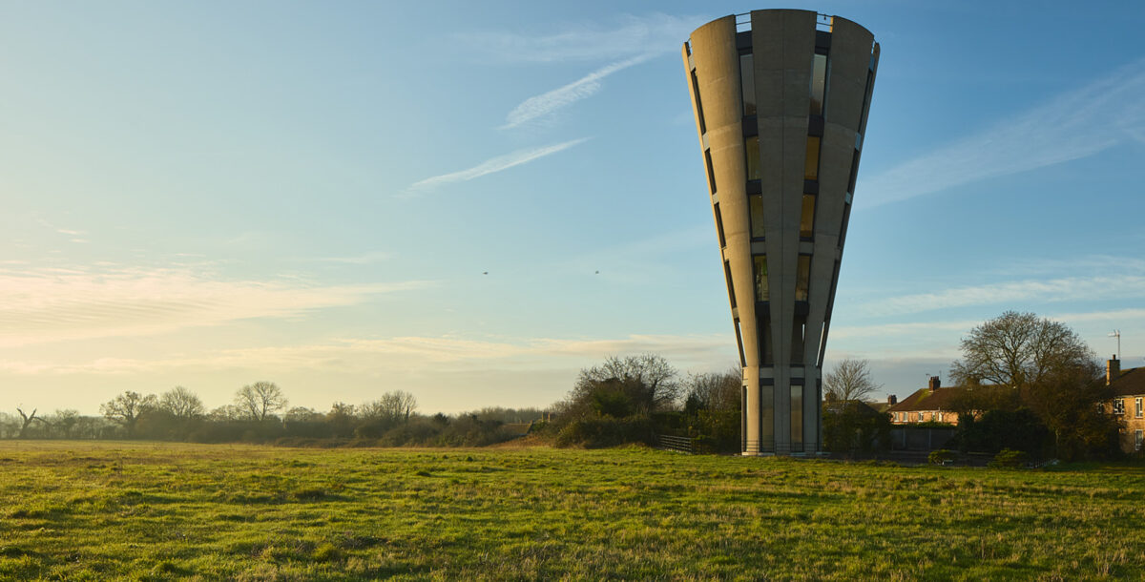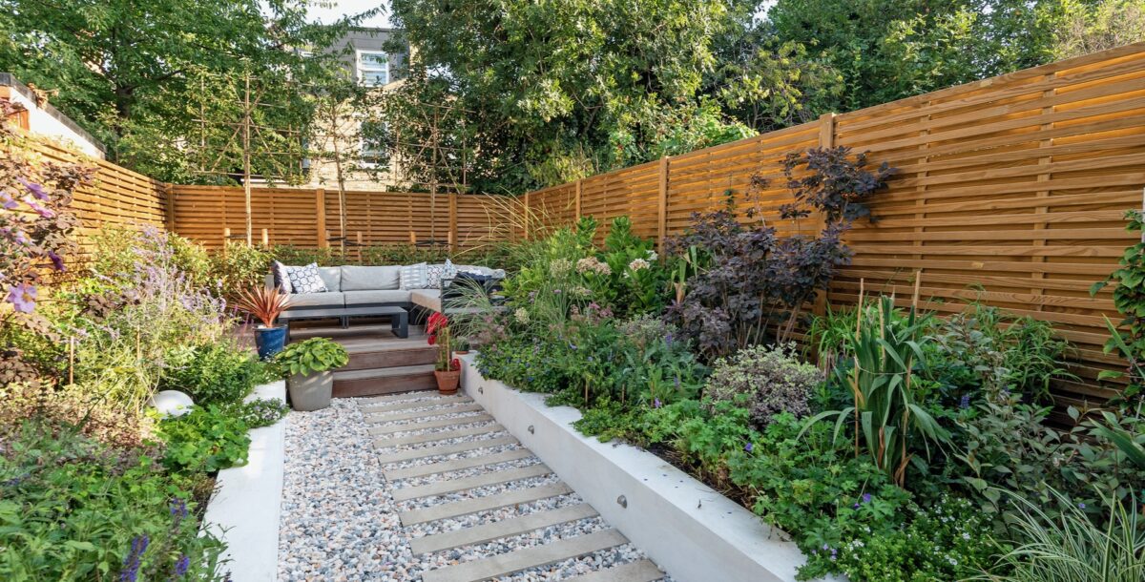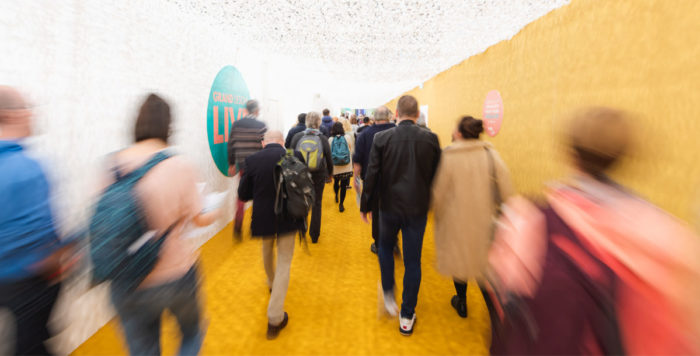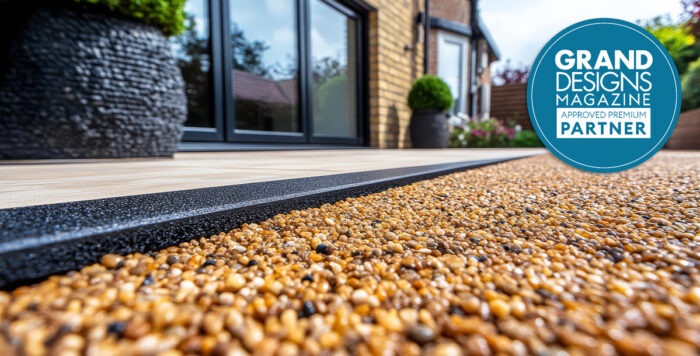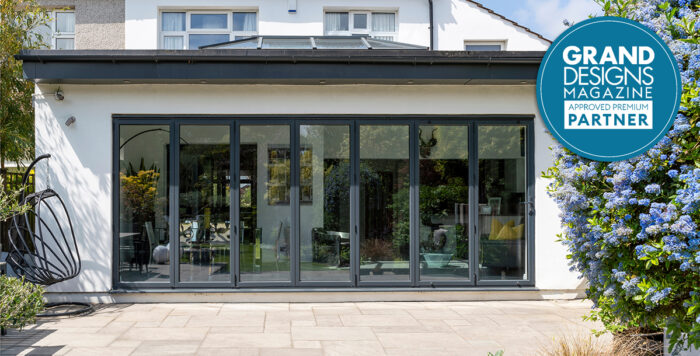A farm building conversion with playful interiors
This impressive project features child-firendly features including a slide and climbing wall
It’s hard to imagine a house that would be more beloved by the children that live in it than Stanyards Cottage. The ‘sticks and stones’ Grade II-listed cottage may seem inconspicuous at first glance, but in its renovation of this family home, architects Alter & Company have created an imaginative interior landscape.
An undeniably happy space, a playful nature is at the core of this design down to the addition of novelty elements which while maybe not for the faint of heart, ensure that this family can take real enjoyment of their home.
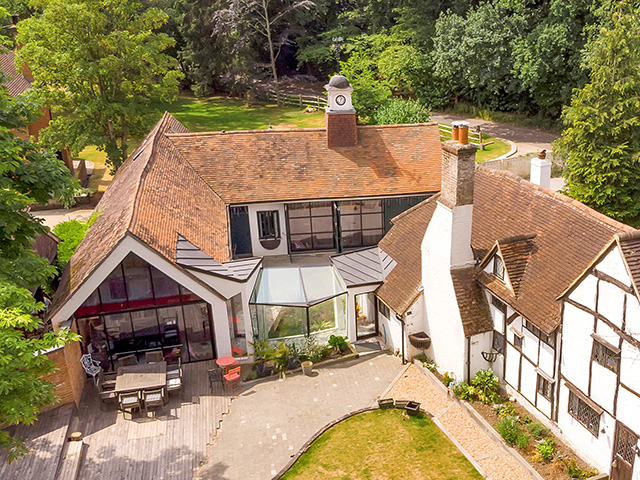
The original cottage links to the converted outbuildings via a modern, glazed tunnel. Photo: Jim Stephenson
A new connection
One of the key elements of the homeowners’ brief was to link up the cottage with a series of farm outbuildings. Alter’s intervention is an angular glass volume that bridges the space between the main house and the outbuildings. “The reflective and transparent tunnel purposely standout as a new piece of connective architecture,” the architects explain. “By its very nature, it implies a type of time travel – from a rural, historical past, to a new modern playful present and future.”
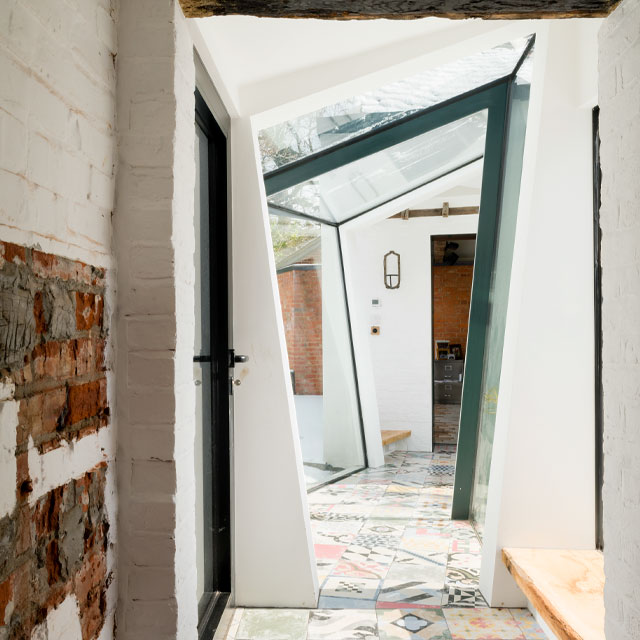
The tunnel signifies a change between the traditional and modern spaces. Photo: Jim Stephenson
Creating a landscape
The news spaces are expansive, creating an interior landscape through height and the use of raised platforms, all overlooking the main spaces.
“By incorporating the farm buildings into the house, we sought to create a series of interconnected spaces with a dynamic relationship between indoors and outdoors,” Alter & Company explain. “The resulting configuration of rooms creates a sense of continuity between older and newer spaces with varying proportions, while several “sculptural landmarks” are used to enliven the journey through the building.”
The materials used are hardwearing and robust, with OSB and diamond plate metal stairs offering a youthful industrialism.
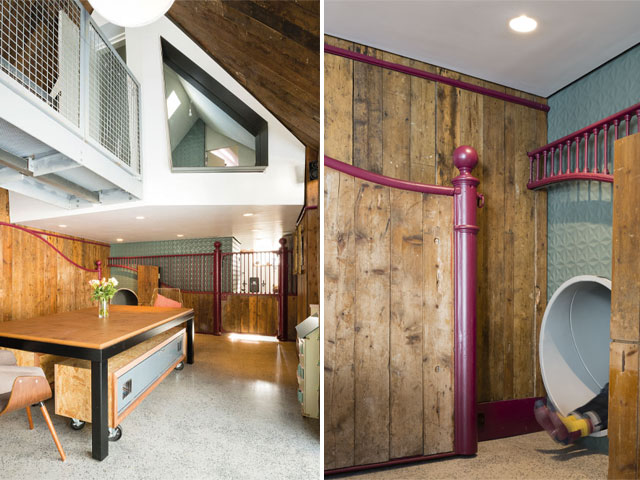
The slide sits among the original, restored outbuilding elements. Photo: Jim Stephenson
Fun factor
The materiality of the space continues to feel grown-up and respectful to the heritage of this period property; however, that hasn’t stopped the introduction of playful elements. Ask any child to draw the dream home and undoubtedly it will include a slide, but it’s just the obvious elements that add to this sense of wonder.
Some of the buildings’ original features, which were removed and restored before being reinserted into the reconfigured interiors, offer a history of the building that plays into the imagination, while the varying levels and hidden and sliding doors all suggest its a home that’s meant to be explored.
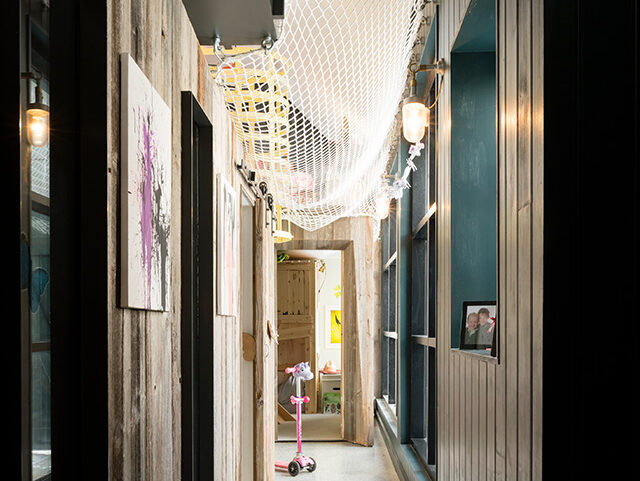
In the hallway, netting has been suspended level with the second storey, providing more space for the kids to play and read. Photo: Jim Stephenson

