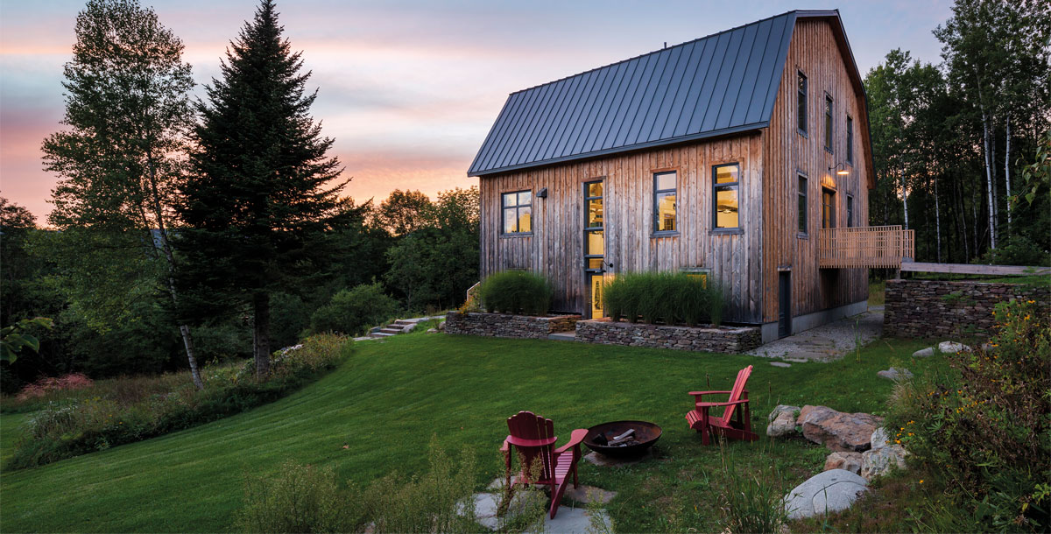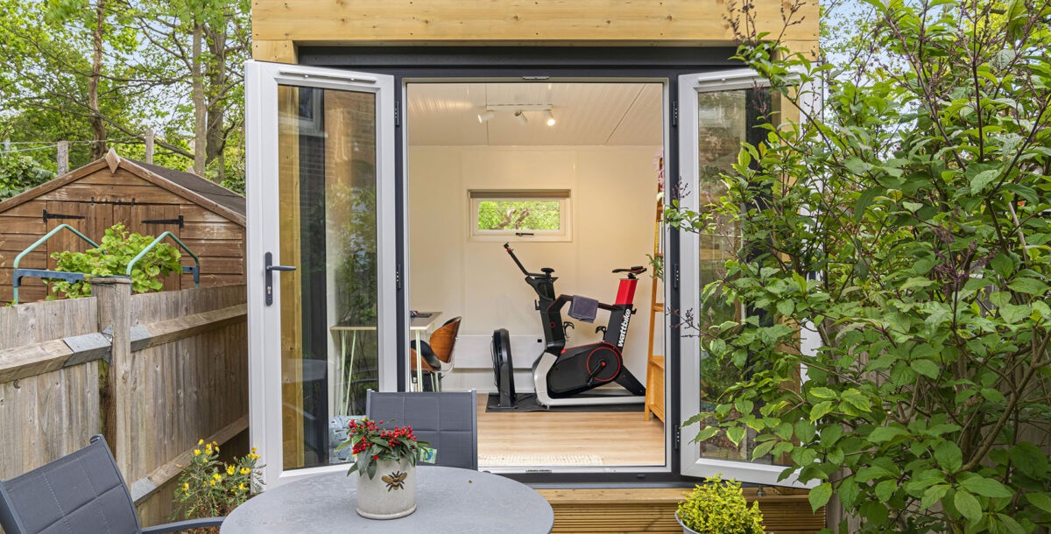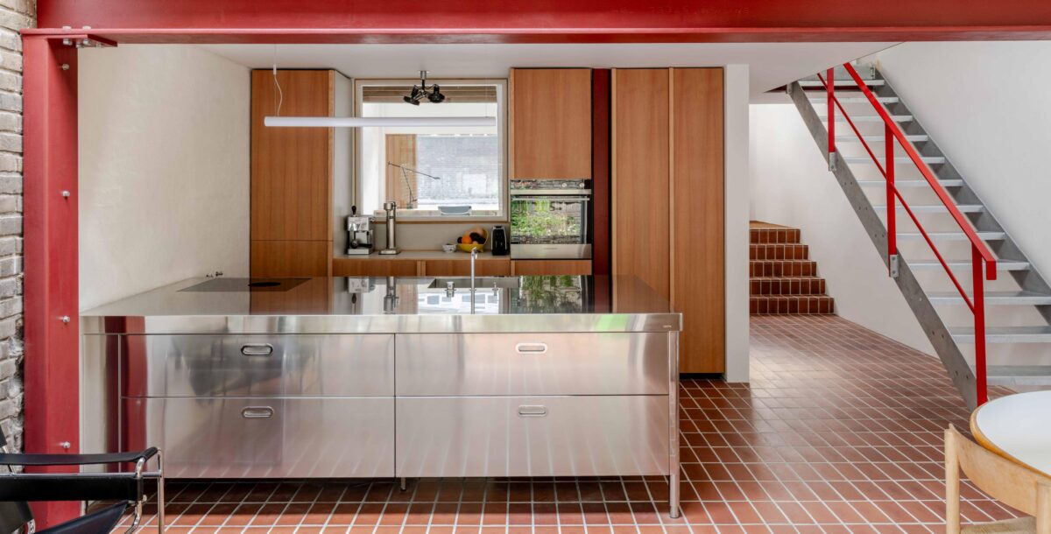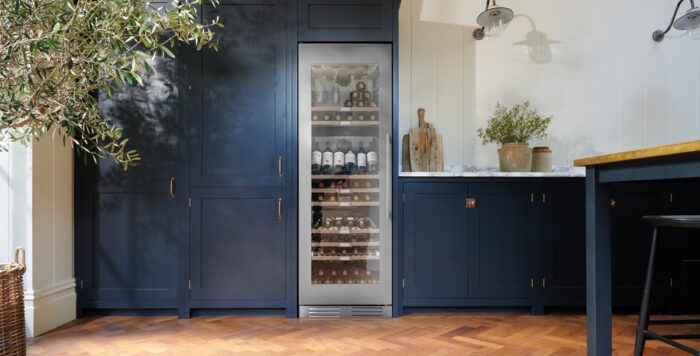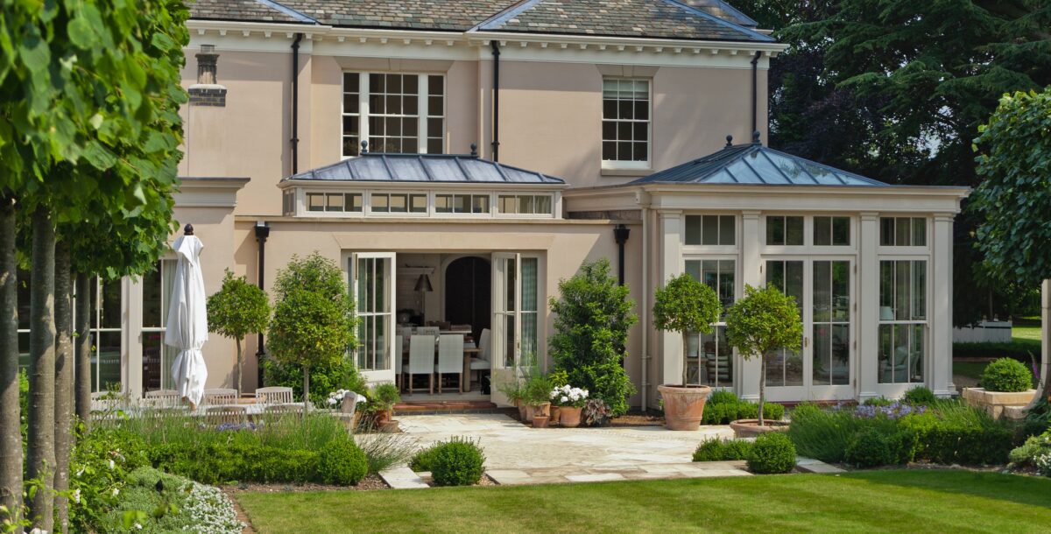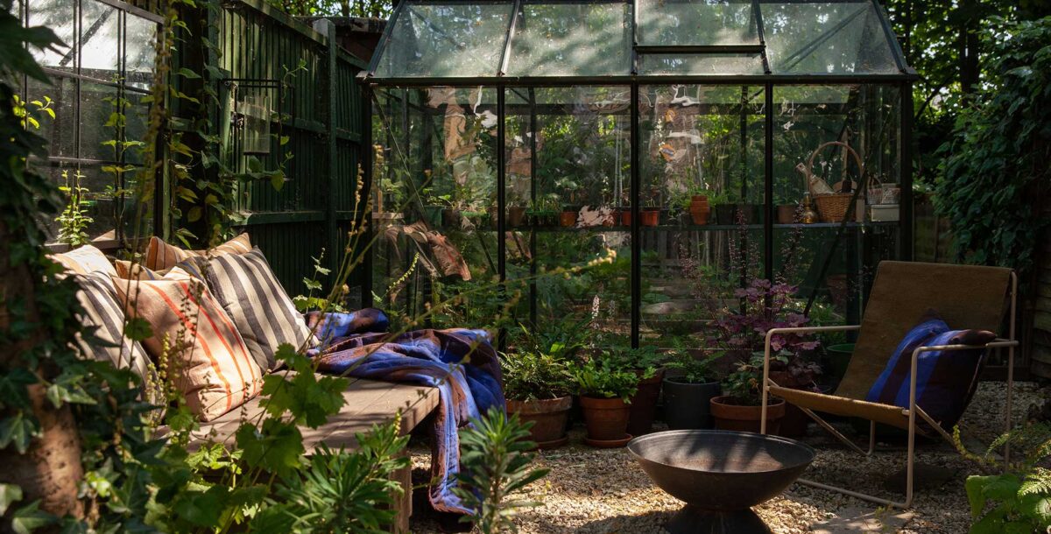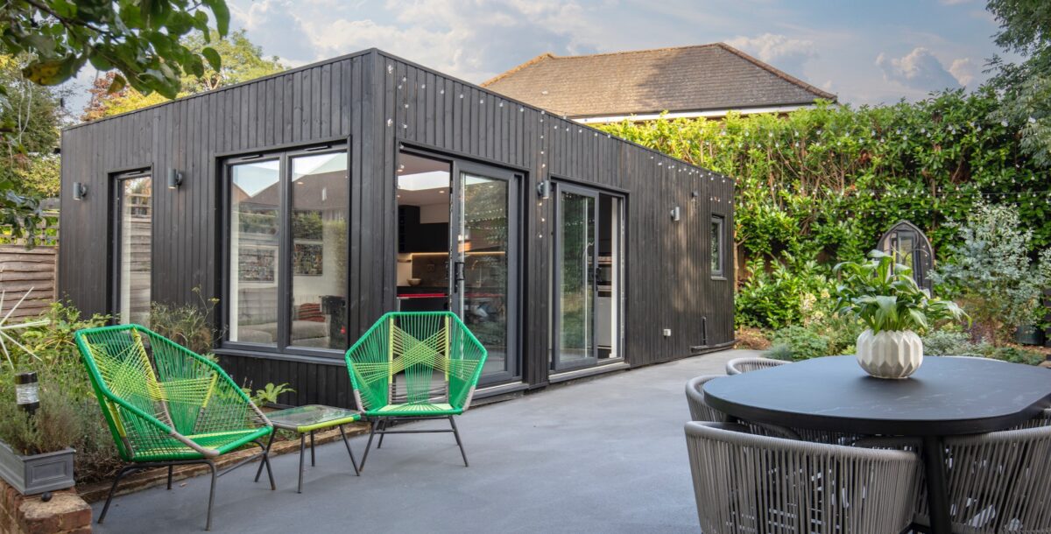10 impressive farm building conversions
Adapted agricultural structures that offer a sense of history and place
Those looking for farm building conversion ideas needn’t limit their search to the humble barn outbuilding. Agricultural buildings come in the shape of grain silos, tractor sheds, stables and crumbling old stone farmhouses.
Such conversions are rarely easy, however (Georgie & Greg’s emotional Grand Designs journey certainly struck a chord with viewers). They are all industrial by nature, so there’s usually a lot of work involved in making them comfortable enough to live in. And, just like any renovation, you can never quite be sure of the condition of the structure until you start uncovering it.
But the risk is worth the reward. Heavy-duty materials and generous proportions mean these buildings are typically spacious and robust, as well as full of character. If you want a home that looks like it belongs in the countryside, it’s hard to find a better option. Take a look at these 10 brilliant farm building conversion ideas…
1. Double barn conversion
Farm buildings are often clustered together, which helps make them suitable for adaptation. A couple living in a converted barn in the South Downs have taken full advantage of this, by extending into an adjacent flint-walled main barn.
The renovation, overseen by architectural practice Denizen Works, adds an extra 136 sqm to their three-bedroom home, giving them a new living room, dining room, kitchen and mezzanine study.
Glazing infills the old door openings, allowing light to reach through the centre of the space, and the rooms also boast exceptionally high ceilings, thanks to the exposed roof trusses overhead.
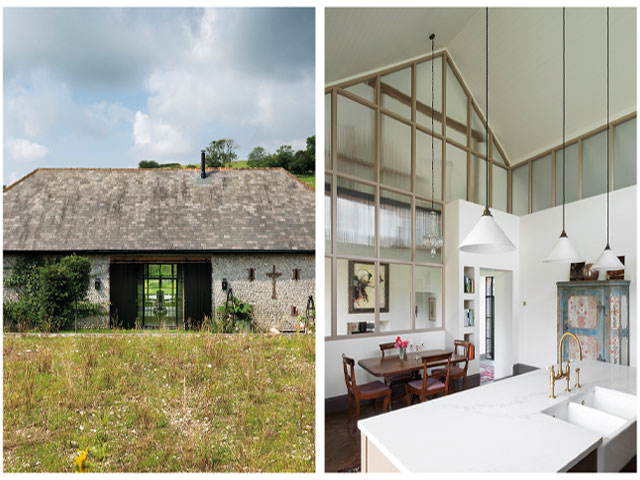
Photos: Gilbert McCarragher
2. Heritage reclaimed
Built in the 18th century, the Masia de Can Perpinyà complex in Catalonia, Spain, was a working farm for more than 200 years, but abandoned for the past two decades.
When descendants of the original owners decided to bring the site back into use as a stud farm, they chose to make their family home in one of the old barns. Working to a budget of approximately £220,000, Aramé Studio redesigned the interior, leaving the original stone facade exposed but adding blockwork walls as a contemporary counterpoint.
The new two-storey layout gives the family an open-plan living room, dining space and kitchen, all organised around a fireplace, plus three bedrooms.
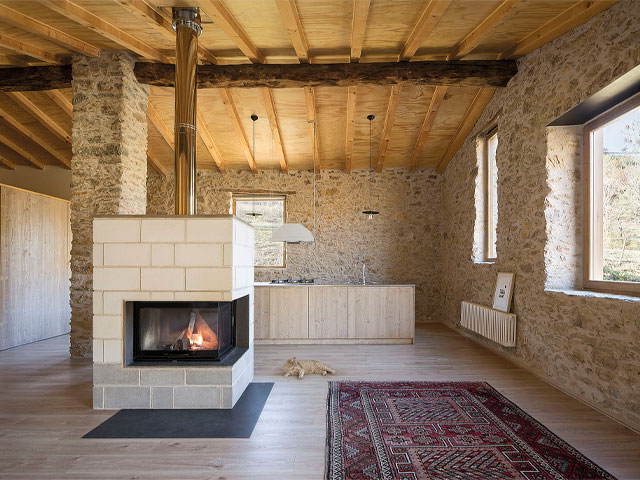
Photo: Del Rio Bani
3. Live/work space
A former tractor shed near Bishop’s Stortford is now a four-bedroom home and workspace for an artist, built for an estimated £750,000.
Its owner embarked on the project after deciding to move back to Hertfordshire, where he grew up, to create a home inspired by the farmhouse where he spent his childhood. The design, by HeathWalker Studio, reorganises the shed to create a mix of large, open spaces and cosy, intimate nooks.
Dilapidated metal cladding has been replaced with a new charred timber exterior, produced from trees felled from the surrounding land, while a 10kW heat pump provides the home with underfloor heating and hot water.
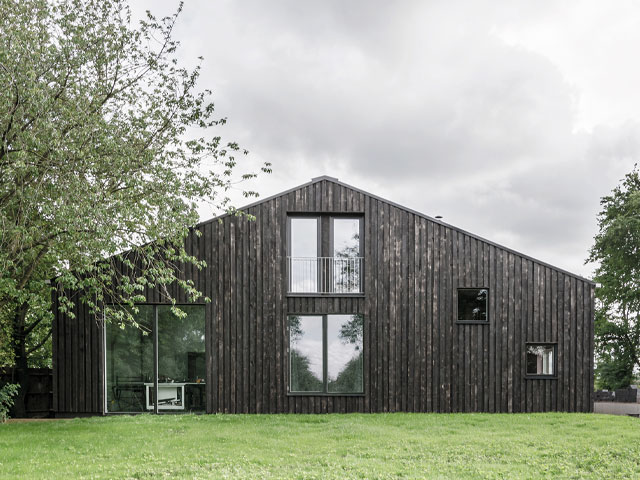
Photo: Adrien Fouéré
4. Relocated retreat
Some farm buildings are so well-built they can be taken apart and put back together again. A couple put this idea to the test by relocating and renovating a century-old agricultural shed in Quebec, Canada.
The new location gives the pair, who work in the city, a three-storey, four-bedroom weekend home overlooking the mountains. Overseen by architects La Firme, the process involved carefully numbering all the building’s hemlock structural components so they could be reassembled on new foundations.
Hemlock cladding was then added to match. The original structure is left exposed throughout, creating an impressive spectacle in the double-height first-floor dining room.
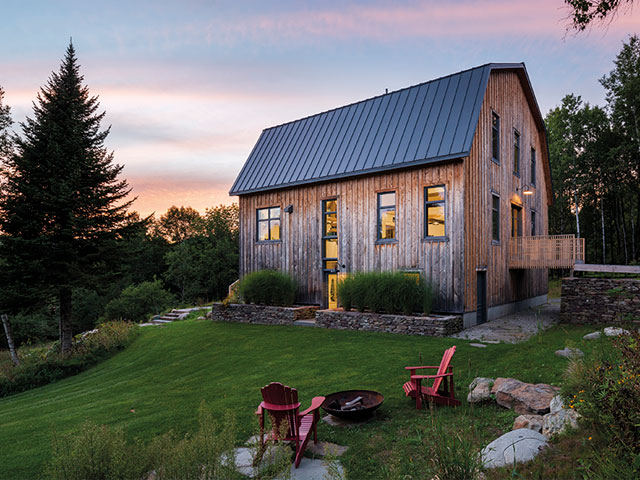
Photo: Ulysse Lemerise
5. Former grain store
You can’t tell by looking at it, but this family 450 sqm home in a hamlet in Norfolk was built around the steel frame of a former grain store. Designed by 31/44 Architects, the house pays tribute to its predecessor in various ways, from the corrugated metal that clads the facade to the silo-inspired drum containing the staircase.
Owners Luke and Klara Hawes, who are both designers, originally intended to use the four-bedroom house for holidays, hence the addition of an indoor swimming pool, but later decided to relocate from London to make this their permanent home.
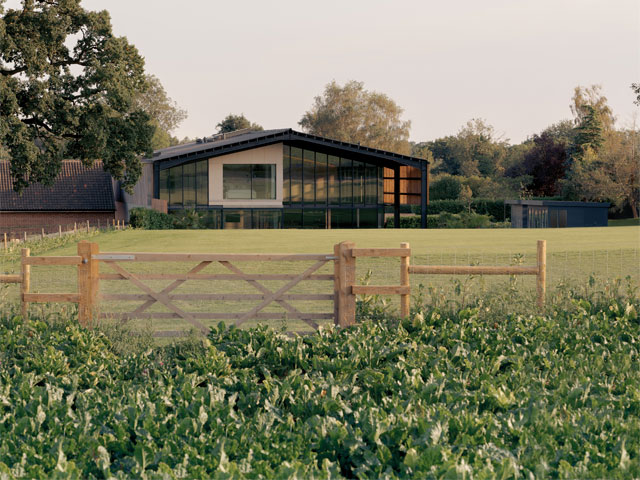
Photo: Nick Dearden
6. Family friendly farmhouse
When Craig and Jane Bonner asked architects Alter & Company to modernise their Grade II-listed farmstead near Woking, Surrey, their brief was for a fun and contemporary family home for them and their two children.
The first step in the £650,000 project was to add a glazed extension, connecting the main farmhouse with the neighbouring stable block. The interior layout was then completely reorganised around a series of playful features.
These include a curved staircase that is part engineered wood Oriented Strand Board (OSB) and part perforated steel, a slide connecting a first-floor study with the ground-floor living and dining room, a gable wall that doubles as a blackboard, and a suspended net that forms an extension of the children’s playroom.
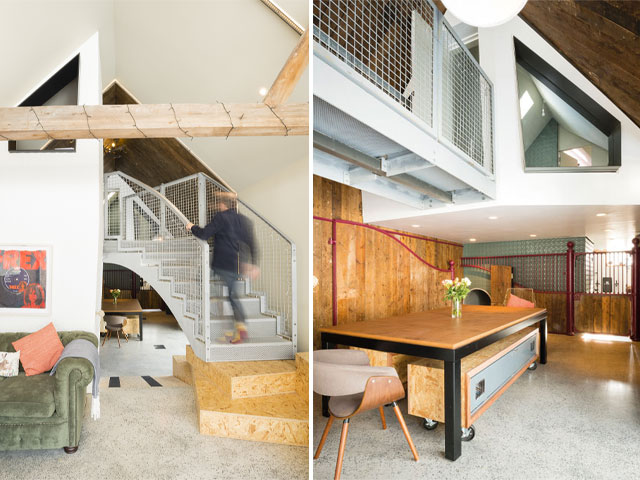
Photos: Jim Stephenson
7. Dutch Barn
The agricultural building that Paul and Pauline McBride have converted into their home is a Dutch barn, a type of structure that typically features a curved roof and open sides, and is used for storing hay.
The design by architect Sandy Rendel celebrates the building’s heritage with a new exterior of black corrugated steel, and red steel trusses that reinforce and draw attention to the barrel-vaulted ceiling.
A new first floor creates space for three bedrooms and a home office. Completed for £2,161 per sqm, the house allows its owners to live next to Sussex Prairies, a public garden they founded near Henfield, West Sussex.
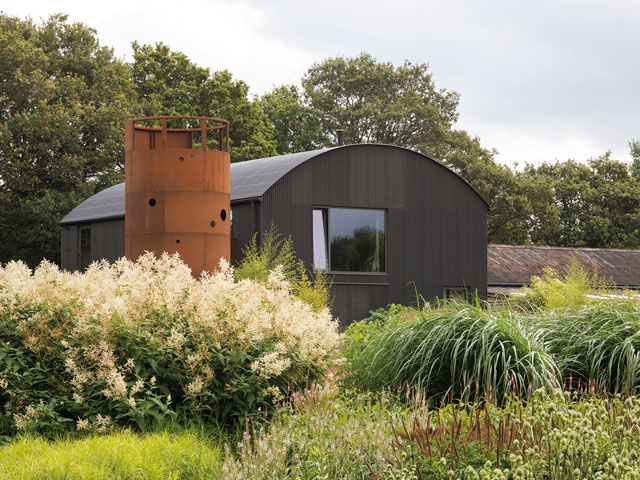
Photo: Richard Chilvers
8. Adapted Hallenhaus
A Hallenhaus is a specific kind of farm building found in the north and west parts of Germany, bringing barn storage and living spaces together under one roof. Milena Schmiz owns one built in Essen in the 18th century, but as she and her husband are musicians rather than farmers, they didn’t have any use for the barn space.
This led her to commission Danish architect Sigurd Larsen to design two self-contained structures that could be slotted into the building, with one used for music practice and the other providing a fifth bedroom that Milena rents out. As planning restrictions prevented permanent changes to the heritage property, the £128,000 additions could easily be removed later.
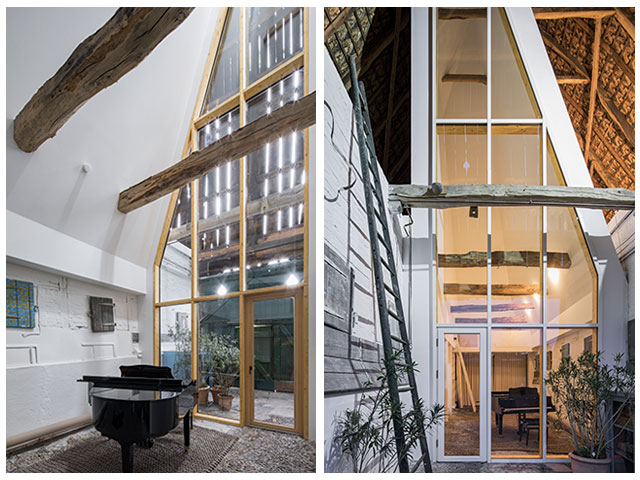
Photos: Christian Flatscher
9. Multiple conversions
A timber frame dating back to the 16th century is the standout feature in this series of converted barns and sheds in Watford. Designed by Fletcher Crane Architects, the renovation involved adapting seven historic buildings – including a barn, stable, dairy, granary and abattoir – into a five-bedroom home for a couple approaching retirement.
The choice of materials reflects the former industrial nature of the buildings. A polished concrete floor features a steel tray edge, creating a neat shadow gap, while new partition walls are made from panels of polycarbonate and Douglas fir.
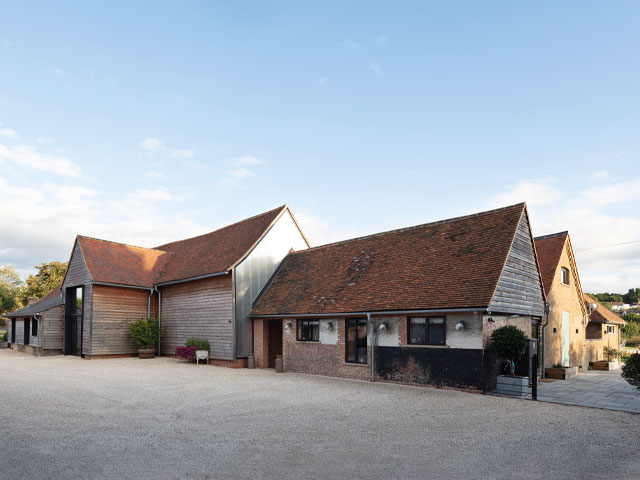
Photo: Nick Kane
10. Flexible space
Architectural designer Richard Parr has revamped several buildings on the Cotswolds estate where he lives and works. When it came to the grain loft, Richard created something a little bit special.
As well as a flexible meeting area and breakout space, he has a private studio that takes full advantage of the views. On both sides of the room, former sack entrances have been replaced with floor-to-ceiling glazing. Bookshelves are built into the walls, while exposed rafters overhead reveal the steep slope of a new pyramid roof.
Those considering more contemporary farm building conversion ideas would do well to examine the Easter Park Farm Studio project in more detail.
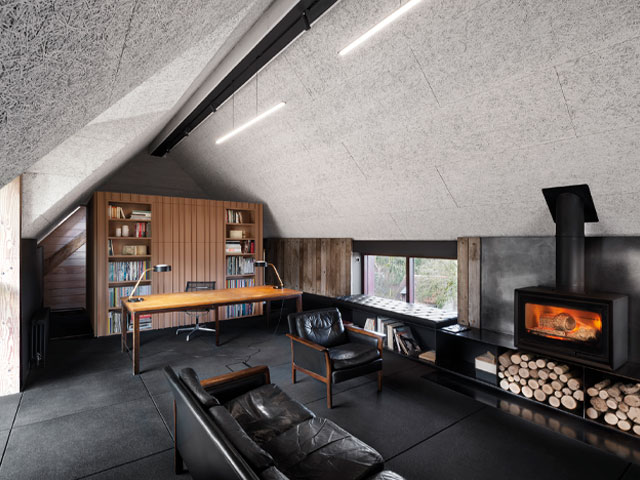
Photo: Gilbert McCarragher

