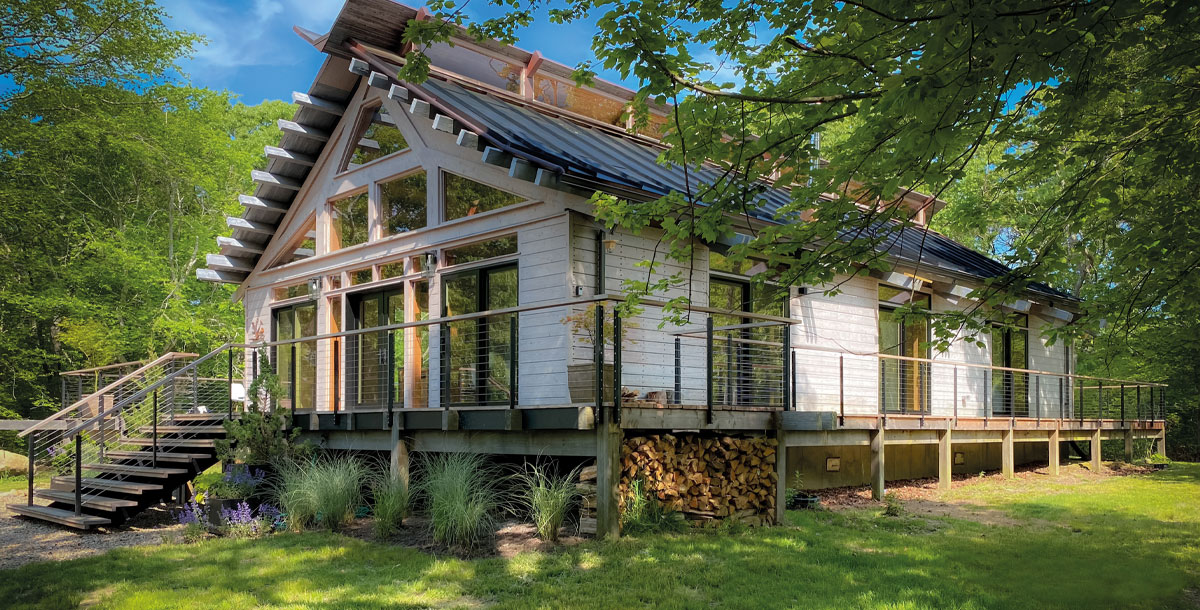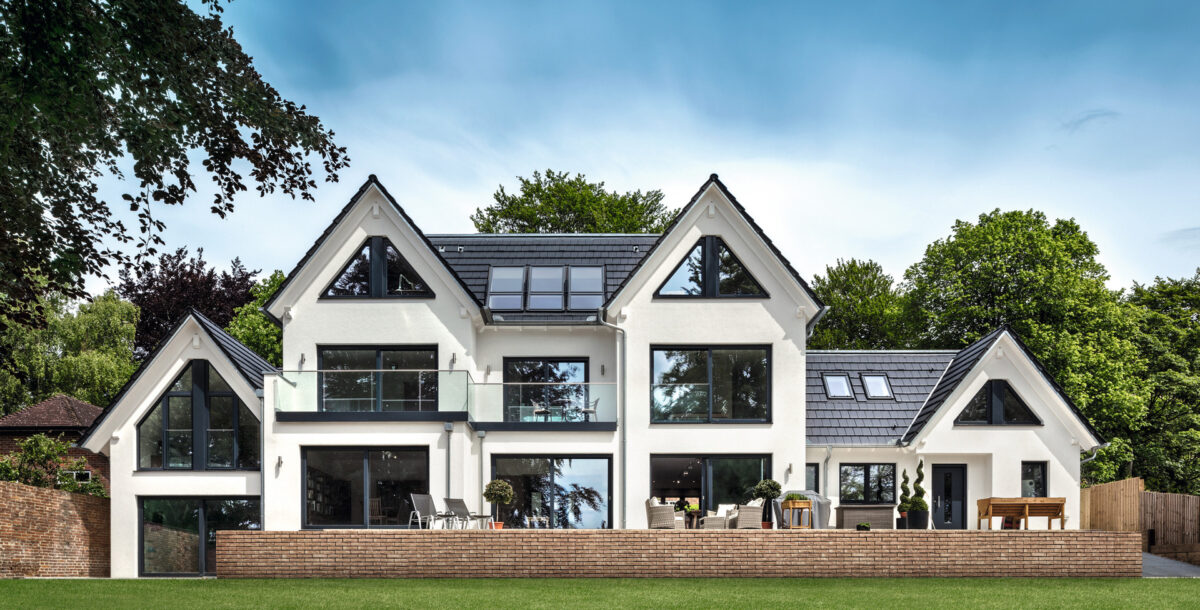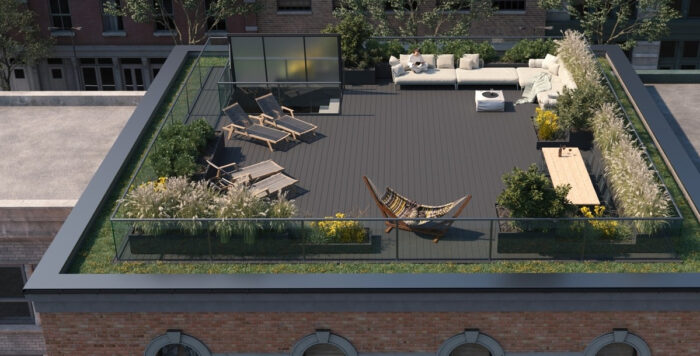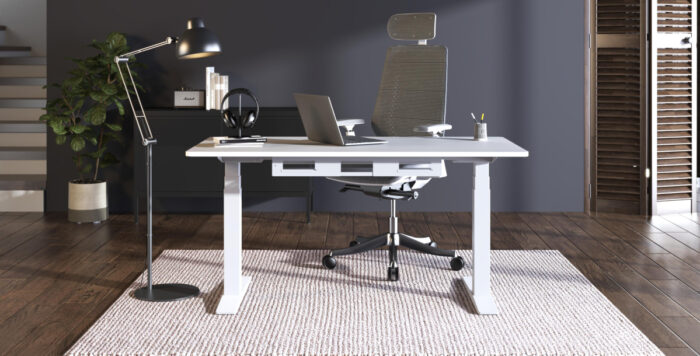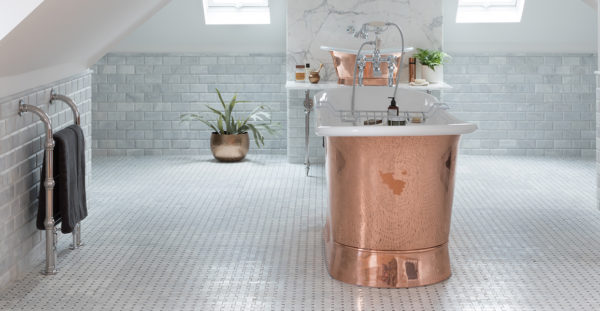Old workshops, factories, mills and forges have great potential for conversion into one-off homes. They often include coveted design elements such as big open spaces, exposed brick, stone and hefty steel beams, and quirky architectural details. But there can be drawbacks with industrial-to-residential conversions. Making these structures conform to Building Regulations can be expensive, and there’s the possibility of onsite contamination from the industrial past, so careful assessment and management is needed. Permission for change of use will also be required – although you don’t need to own a building before applying.
1. Interior remodelled
Trevolt is a converted electricity substation tower on the Penwith peninsula in Cornwall. It belongs to Morveth Ward, an action vehicle scout for film and TV, and his wife Abi, an interior designer. Architect Jacob Down tackled the conversion, taking the original 55sqm, two-storey tower and extending it to 137sqm and three storeys, for a total project cost of £350,000. Built in 1910 to supply power to local towns and mining sites, the tower was derelict when the couple, both in their thirties, took it on. Inside, the reinforced concrete floor separating the two storeys was taken out and replaced with a new three-storey structure, while a two-storey extension connects to the house by a glass link. Elements of the past remain – the original water tank is now a wood-powered outdoor hot tub.
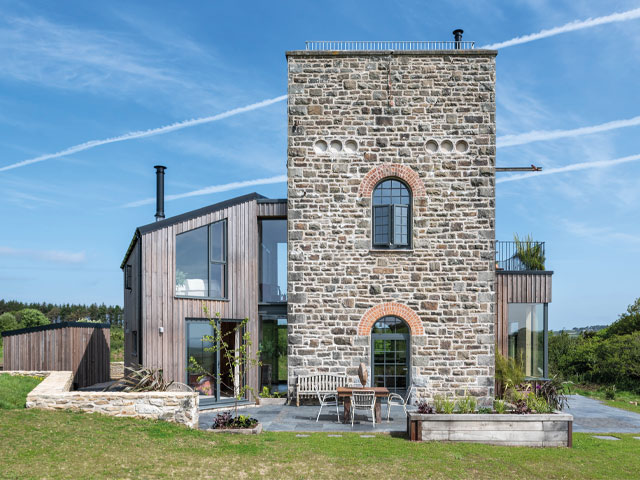
Photo: Anthony Greenwood
2. Windmill conversion
Windmills are a common feature of the Polish countryside, but few have been converted into homes as stylish as this. When architecture practice 04 Architekci and architect Michał Kucharski took the project on, daylight glinted through the timbers of the mill. Its structure was more or less rebuilt, with reinforced concrete walls and floors on the ground floor, and four new concrete pillars supporting the upper floors. The exterior is clad in reclaimed and new timber that has been charred to give it an aged effect. Built for a family of five, the 148sqm house has three storeys, a mezzanine level, and a new basement with garage. Above the ground-floor living space there are three bedrooms on the next two levels and a mezzanine workspace with fantastic views. In the garden reclaimed railway sleepers have been made into fenceposts, echoing the time-worn appearance of the mill.
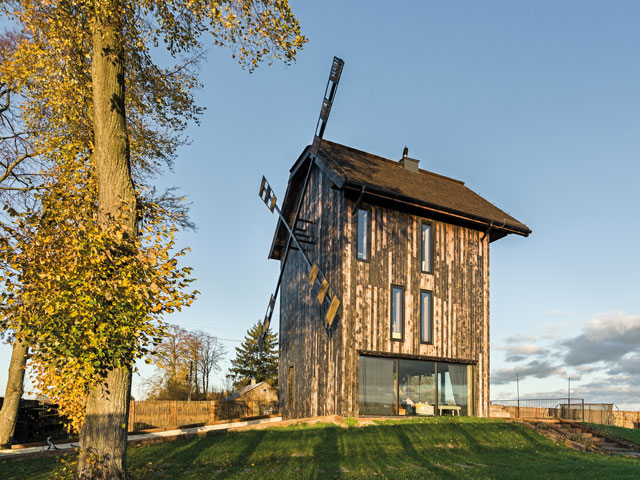
Photo: Rafał Chojnacki Fotografia Architektury
3. Reinventing a wool mill
One part of a former woollen mill in Huddersfield, West Yorkshire, which was most recently used as an office with an area for staff to relax, has become a two-bedroom apartment. Luke Hilton, who works in forestry and owns a hot yoga studio on the ground floor, asked practice Orange Design Studio to work on the project. The company built a timber-frame first floor on top of the single-storey yoga studio lobby to create a bedroom for Luke and increase the size of the apartment to 106sqm. The new extension includes a standing seam zinc roof and is clad in charred oak to contrast with the building’s refurbished ashlar stone. Inside, the generous open-plan living space has been divided with freestanding joinery, designed to interfere with the fabric of the building as little as possible.
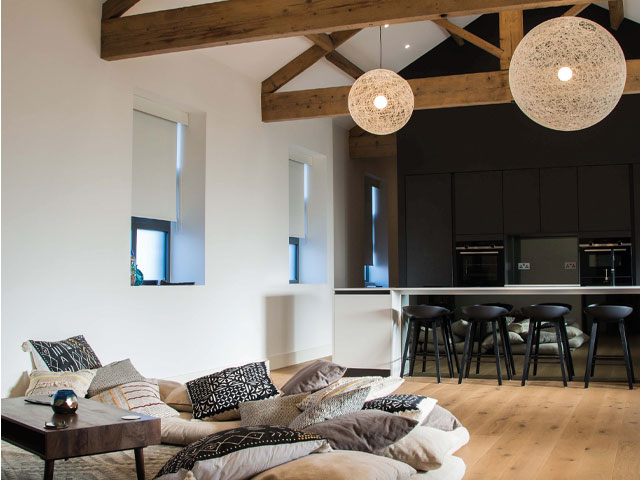
Photo: Orange Design Studio
4. Wine warehouse conversion
Architect Klas Hyllén and his wife Ruth, an art therapist, converted a Grade II listed wine warehouse into a four bedroom home in Bradford on Avon, Wiltshire. The couple, both 40, have two children aged five and three. The building is arranged around a new birch plywood clad staircase built in a triple-height void. Original stone walls and structural steels are teamed with new materials such as galvanised steel and white stained Douglas fir. Klas and Ruth remodelled the back of the building, which includes a double-height opening to the courtyard garden. The stone removed during its installation was used to build the garden walls – part of a wider strategy to recycle as many materials as possible – and the project only produced six skips’ worth of waste. The 180sqm building cost around £400,000 to convert over four years, with the first phase completed in 2019. In the future the couple plan to turn the 110sqm basement into more living space, a gym, sauna and storage.
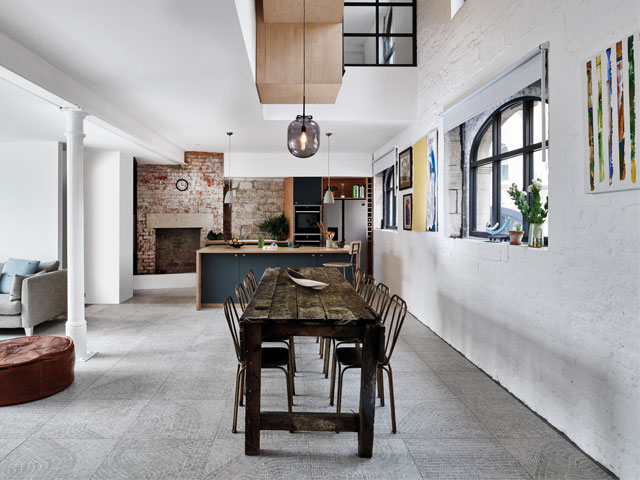
Photo: Klas Hyllén Architecture
5. Multipurpose space
Architects Anna and Eugeni Bach were behind the renovation and extension of this former chocolate factory in a small town in the Empordà region of north-eastern Spain. The three-storey, 550sqm space is now an impressive home to the couple’s clients – a businessman and a cook. The 19th-century building’s appeal lay in its beautiful stone walls, traditional arched-brick Catalan vaulted ceilings on the ground floor and aged wooden beams, all of which have been restored. The owners have eight adult children who visit often, so the spaces needed to be adaptable. The main bedroom is on the second floor, and a series of small rooms on the first floor can be used as extra bedrooms or as spaces for hobbies such as painting. There’s also a bedroom in the adjacent annexe. A single-storey extension creates an L-shaped layout on the ground floor and includes the kitchen and dining area. It has a roof terrace reached by a new outdoor staircase.
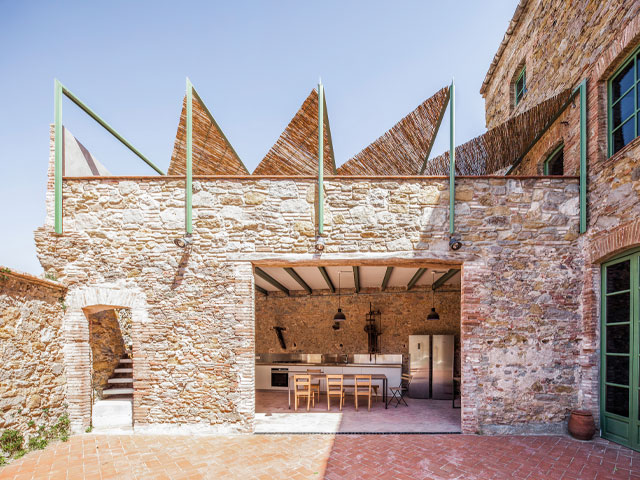
Photo: Eugeni Bach
6. Unique restoration
In 2001 American architect Chester Wisniewski created his very own boat-building workshop on Martha’s Vineyard in Massachusetts, USA. When he died in 2015, his three sons decided to turn it into a holiday home for their families to share. The brothers asked architect Erin Pellegrino of Studio Matter to convert the building – something of a challenge because Chester had used some experimental building techniques. The timber roof structure was inspired by a Shinto shrine and needed to be fully understood before any major renovation could go ahead. Erin took care to retain the spirit of the workshop by repurposing machinery – the old table saw is now the kitchen island and a bandsaw is a bar – and using simple materials such as the exposed plywood cladding for the new walls and ceilings. The house has four bedrooms, including one in the mezzanine sleeping loft. The project cost around £1,735 per sqm.
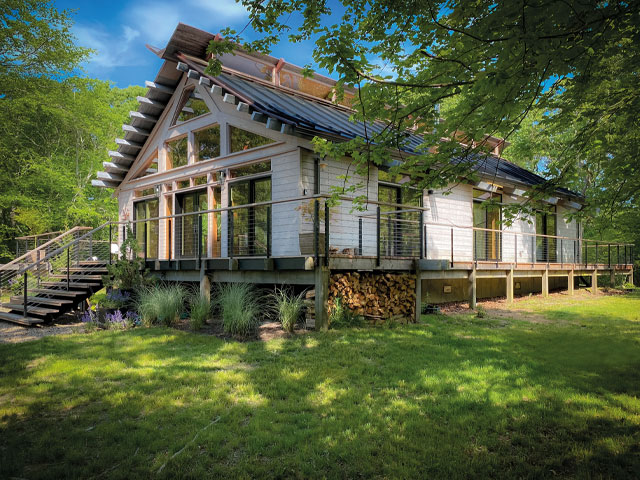
Photo: Nikole Bouchard
7. Broken-plan layout
This 227sqm, three bedroom apartment in Madrid, Spain, is home to architects Ophélie Herranz and Paul Galindo of the practice Nomos and their three children. Formerly a printworks, the space they bought was 34m long and 10m wide, with internal structural pillars arranged in a grid every 5m. The practice broke up the space ingeniously, adding brick partitions at a 45-degree angle to the outer walls, which zigzag through the apartment, allowing light through from one space to the next. The bricks, in glazed white and cobalt blue, and natural terracotta, are decorative and functional, creating geometric patterns on the side of the bath and built-in shelving. Ophélie and Paul kept the yellow-painted metal window frames that run the length of the exterior, creating a winter garden between the windows and the rest of the apartment that acts as a thermal buffer, helping to reduce overheating and cooling.
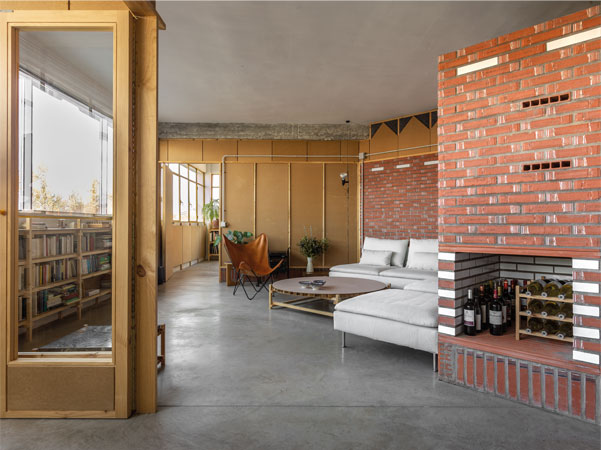
Photo: Luis Asín
8. Original industrial features
Elizabeth Sinclair commissioned architecture practice McLaren Excell to convert a Wiltshire water mill. The building in Ashbury is Grade II listed, and has its Victorian machinery and water wheel still intact. As the machinery took up so much space, an extension was needed to turn the mill into a 125sqm, two-bedroom home. Built against a bank of earth and in a poor state of repair, the walls had become saturated with water. To fix the problem, a waterproof membrane system was installed to the inside face of the walls and teamed with concealed drainage. Other than this remedial work, the architects’ plan was to intervene as little as possible with the structure. New elements such as the kitchen and staircase are made from crisply angled raw plate steel, which contrasts with the ancient timber beams and irregular stonework. The water wheel can be seen through floor-to-ceiling glass in one of the bedrooms. The project cost £375,000.
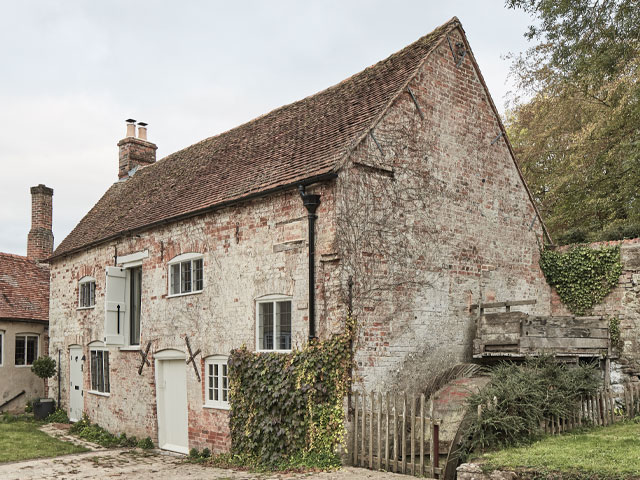
Photo: Thomas Seear Budd
9. Budget-friendly conversion
A former blacksmith’s forge in Whixall, Shropshire, is home to Philip, 37, and Elly, 35, Handley, and their two-year-old son Finn. Architectural designer Philip, of Studio Bloc, took on the project himself and, despite the Grade II listed building being practically derelict when they bought it, completed it on a modest budget of £85,000. Philip designed two side-by-side, timber framed extensions – one includes the couple’s bedroom and the other a bedroom, bathroom and kitchen-diner leading onto a courtyard garden. Dark corrugated metal was chosen to clad the extensions as a nod to the building’s past and to create a contrast with the brickwork, which was repointed. The forge has a new roof, concrete floor and insulation, plus the 99sqm house also includes a study that can double as a guest room.
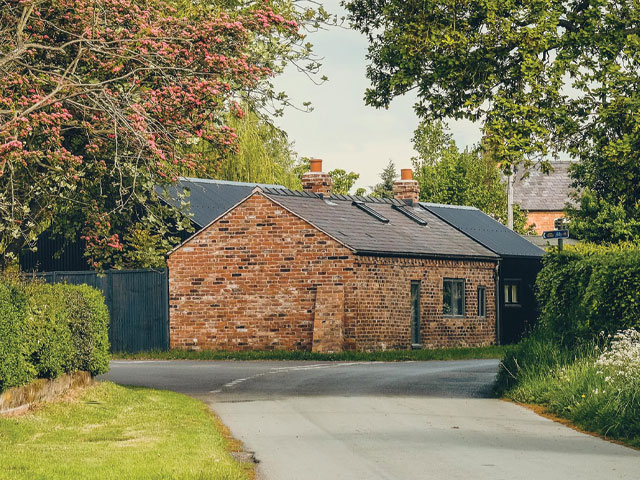
Photo: Studio Bloc

