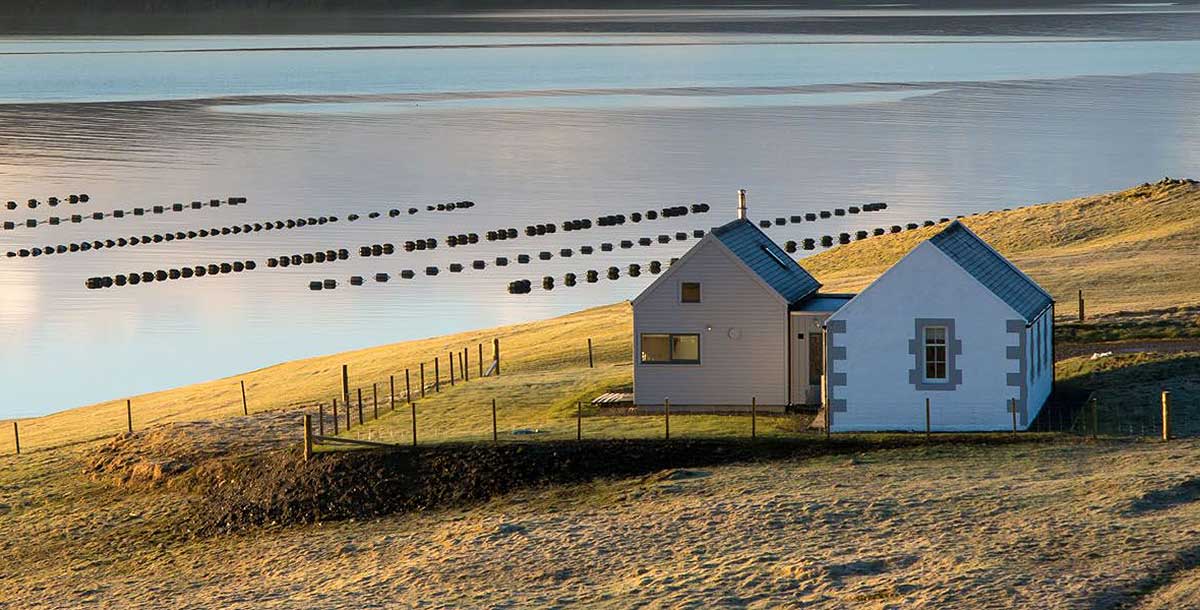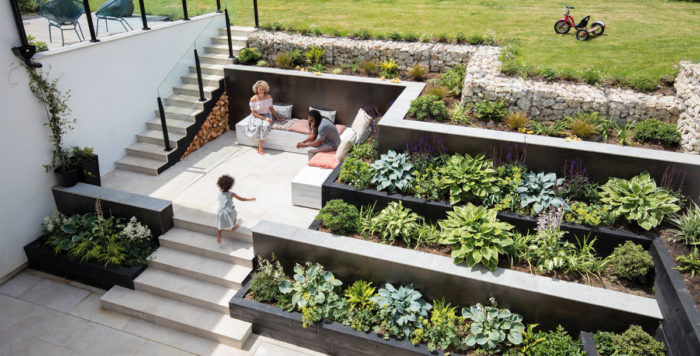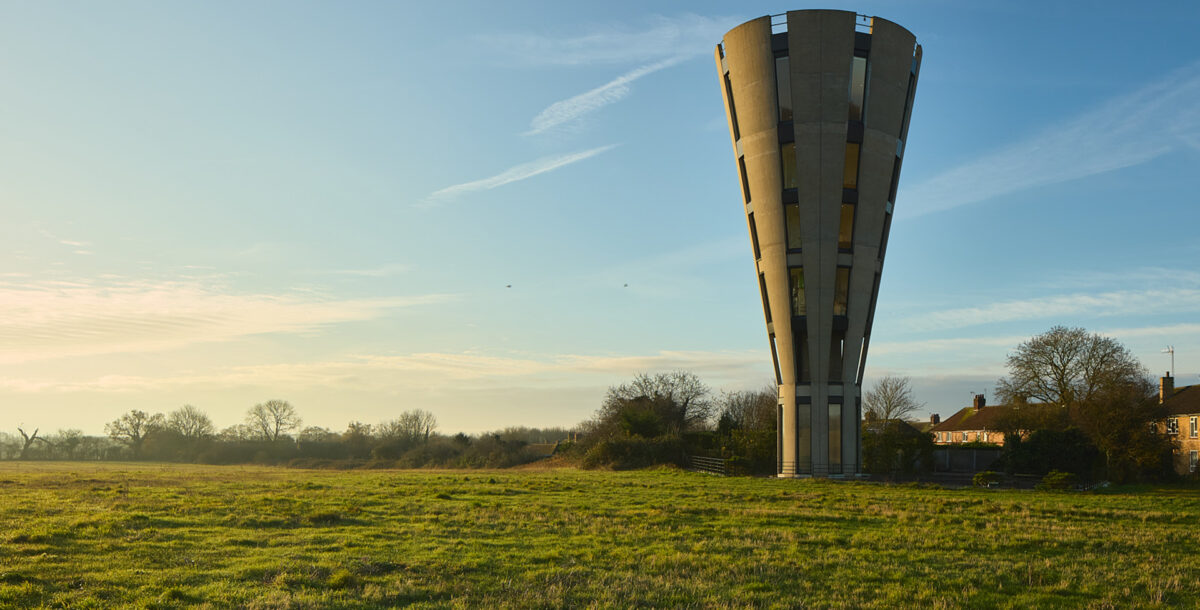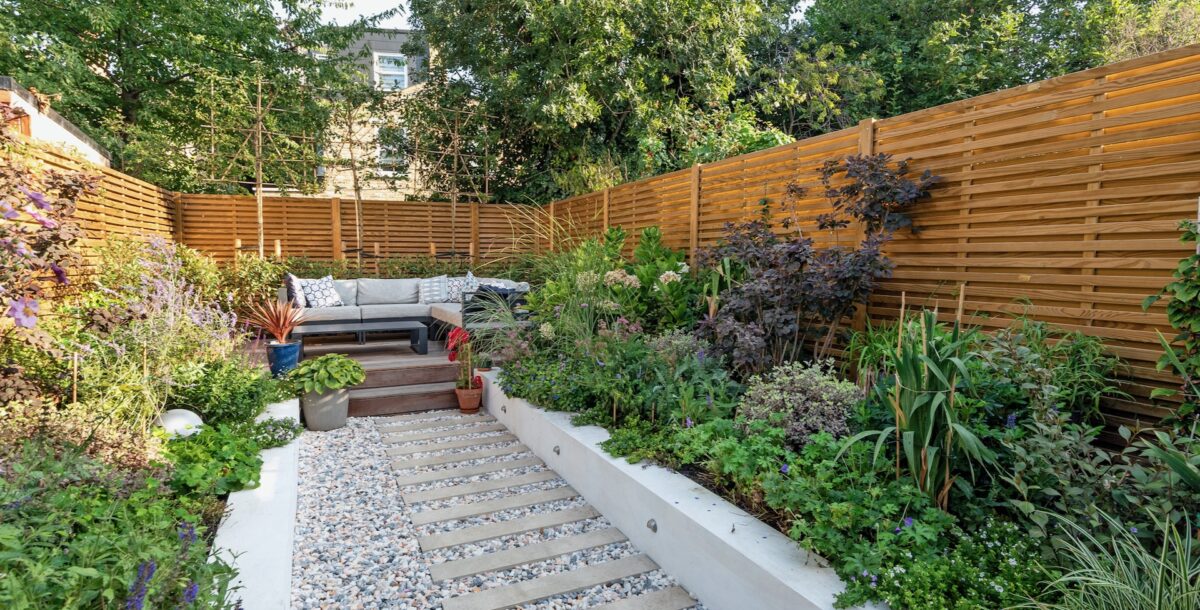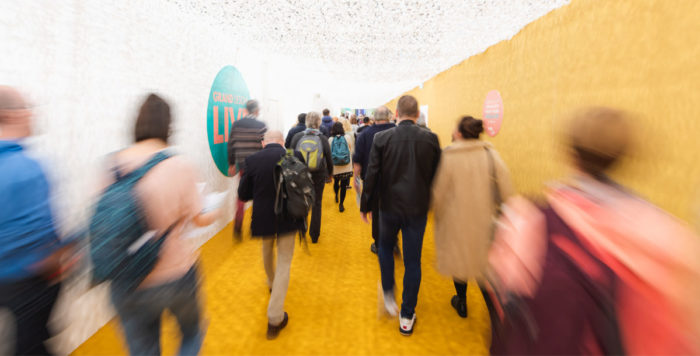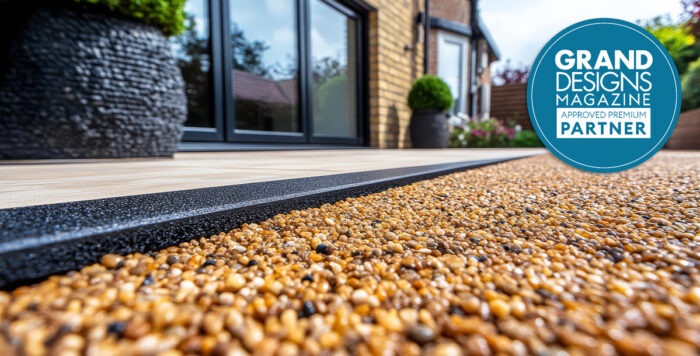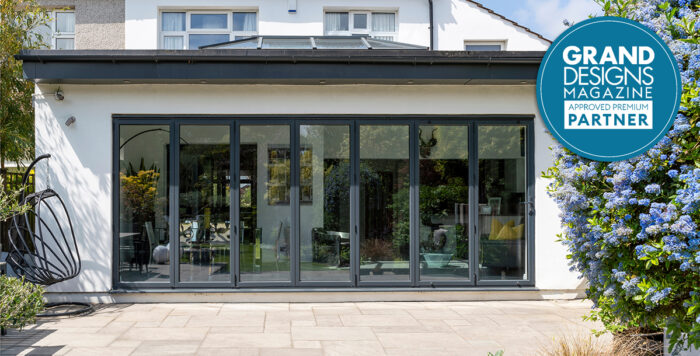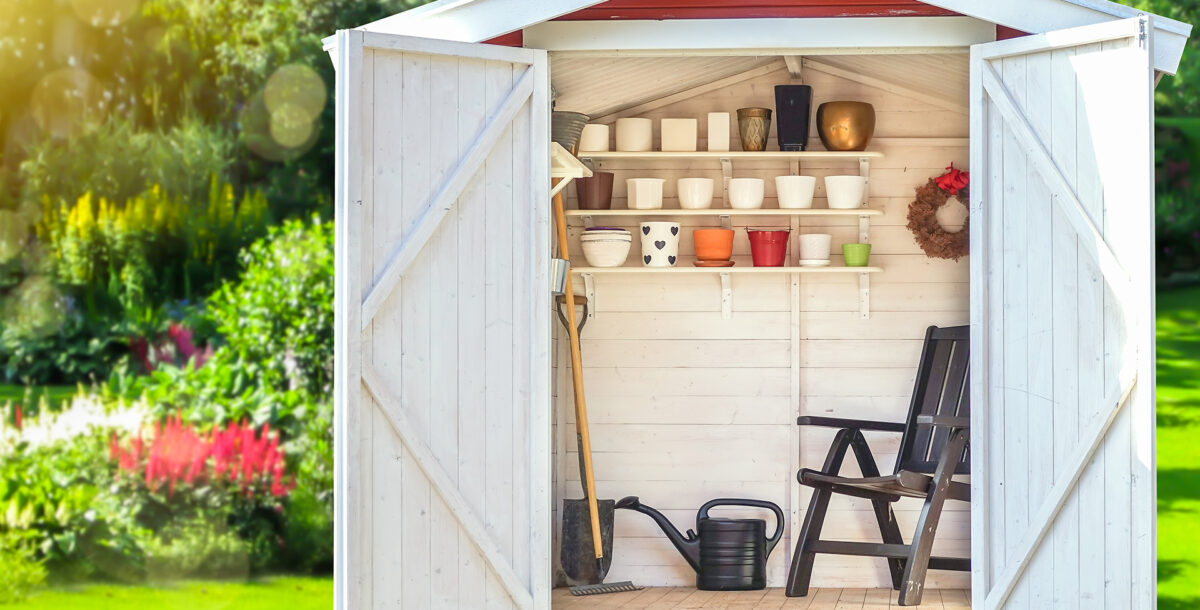10 inspiring non-residential building conversions
Innovative non-residential building conversion ideas
Older non-residential properties have character, space and charm. But since they weren’t built to be lived in, many may need significant alteration to make them habitable. These innovative non-residential building conversions show you how to carry out a change-of-use while embracing the building’s period features.
Now that planning regulations have been relaxed, it is easier to gain permission for conversion projects. Since October 2017, it’s been possible to convert light industrial buildings (including some agricultural buildings) with only an application for ‘Prior Approval’ rather than full planning.
Non-residential properties, especially older ones, often have character, space and charm in abundance. However, since they weren’t built to be lived in many may need significant alteration to make them habitable, so the trick is to upgrade without sacrificing what originally made them special.
We round up our top ten change-of-use conversions that will inspire you to convert a unique building into a stylish home.
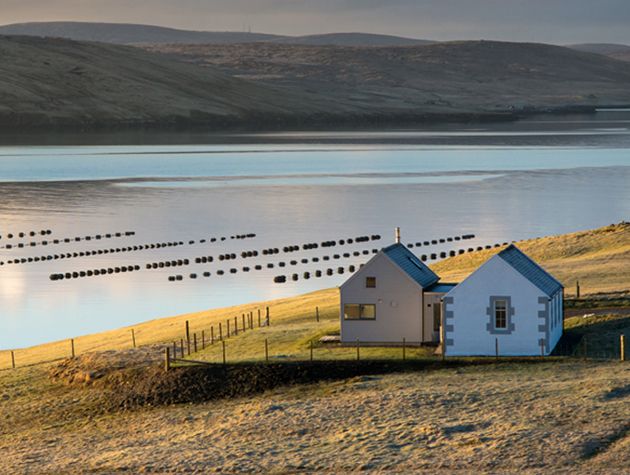
Photo: Brian Gray
1. 20th-century winery conversion, Lisbon
Portuguese architects Extrastudio, converted this early- 20th-century winery in a village south of Lisbon, keeping or repurposing as much of the original fabric as possible. Roof tiles were retained, old stone was made into window sills and the removed timber roof structure has been turned into outside decking.
While two sides of the house have no windows at all to preserve neighbours’ privacy, on the west facade a 14m-long opening was added at ground level to provide an intimate connection between the house and its orchard garden.
The architects have created drama with the interior, incorporating pockets of double- and triple-height spaces so the building’s grand scale hasn’t been lost. Outside, the house has been rendered in a distinctive red, using traditional lime mortar to retain the breathability of the fabric.
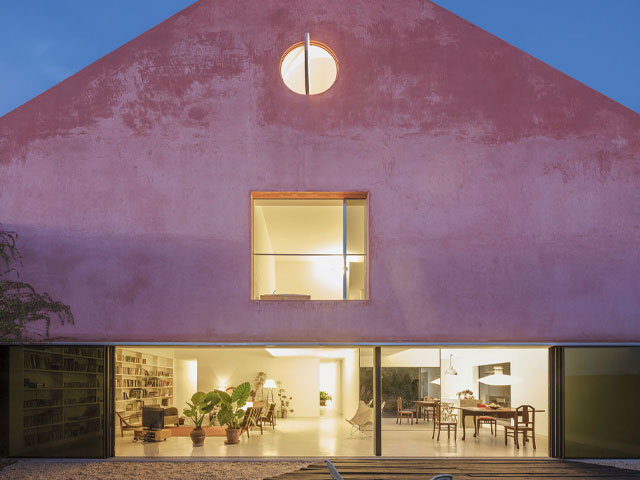
Photo: Fernando Guerra
2. Converted chapel to holiday home
With a dramatic setting on the Shetland island of Muckle Roe, it’s easy to see why the owners of this former chapel wanted to convert it into a holiday home. Richard Gibson Architects renovated the masonry chapel, constructed in 1911, adding a staggered timber-clad extension that mirrors the original property.
The new building houses an open-plan living/kitchen/dining space with large areas of glazing, while the old chapel – its smaller windows replaced with new models in a sympathetic style – contains the bedrooms. Underfloor heating is fed by an air-source heat pump. Externally, the chapel’s original slate roof has been retained and a slate roof on the extension visually ties the two together, while the interior offers a few hints of the building’s ecclesiastical past, such as the 1950s stained-glass window and one of the original pews in the entrance lobby.

Photo: Brian Gray
3. Converted call centre into compact one bedroom property
Homeowner Roger Dean converted this Cambridgeshire telephone exchange into a compact one-bedroom property, which shows how much can be squeezed from a small space. Roger bought the property with Change of Use and outline planning permission already in place, and used the architectural practice that had already achieved outline planning to see through the detailed designs.
He spent around £65,000 turning it into a home, which included strengthening the roof, replacing the ceiling joists and adding French doors, roof windows and bi-fold doors. The simple shape of the building dictates an equally simple layout, with the kitchen at one end, living space at the centre, and a mezzanine bedroom above a bathroom; the mezzanine end has been strengthened by a steel frame, so there are no ceiling joists obstructing the raised bedroom. This property is currently on the market through Cheffins.
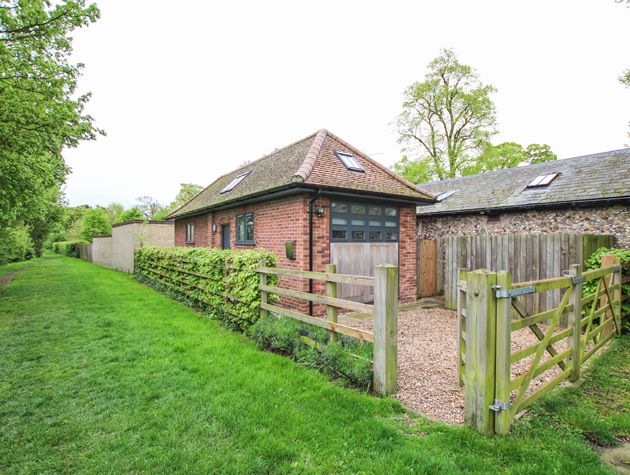
Photo: Cheffins
4. Converted tyre shop to modern London flats
Hogarth Architects saw a development opportunity when a tyre shop in Fulham, south-west London came up for grabs. Having secured Change of Use permission for the ground-floor shop, they created two flats, one on the ground floor and a newly excavated basement, and one on the first and second floors.
The lower flat makes good use of a tricky layout: the bedrooms are at ground-floor level and have 2.4m-high ceilings, while the basement level living spaces are 2.8m high, so that they feel more generously proportioned. Daylight enters the basement through a light well adjacent to the shopfront windows, which are now opaque glass, and via a courtyard, carved out at the same time as the basement. Exposed roof joists, made from white-painted timber railway sleepers and bright yellow steels, introduce an industrial look that hints at the shop’s past.
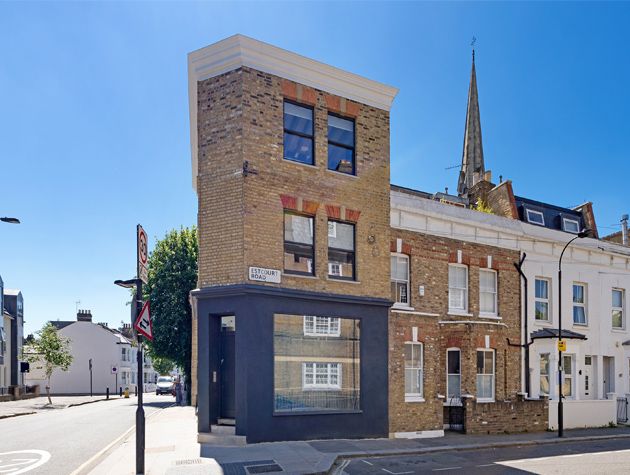
Photo: Hogarth Architects
5. Agricultural building to multipurpose property conversion
In the heart of Kentish fruit-faming country, architects ph+ turned an apple-packing shed into a single home alongside studios and workspaces. This mixed-use purpose helped the project attain planning (some business use was stipulated alongside the residential part), which could be a useful model for others aiming to convert rural buildings.
The agricultural character of the old apple store has been largely retained on the outside – with its corrugated roof, it still looks similar to a warehouse from a distance – while simple materials such as birch plywood and polished concrete have been used for the interior, delivering an aesthetic of ‘affordable luxury’ according to the architects. A free-span industrial roof allows for large and open interior spaces, with the flexibility for the layout to be reconfigured in future.
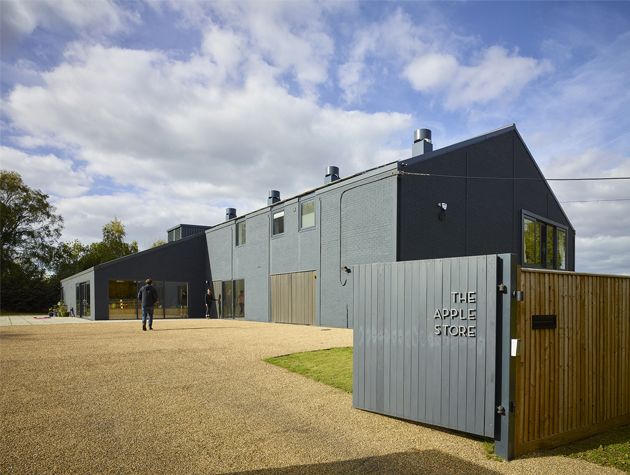
Photo: Tim Soar
6. Period water tower conversion
Conversions aren’t habitually done in a sympathetic way first-time round, but there is always the chance to rectify the situation. The owners of this Hampshire home asked PAD Studio to rethink the early 1900s water tower that formed part of the property, which, although previously converted, had fallen into disrepair and wasn’t being used to its fullest.
The house was in a National Park, an Area of Outstanding Natural Beauty and a Conservation Area, so the project demanded a sensitive touch. PAD Studio stripped away previous decor to reveal the historic fabric, and added two major new features: a sculptural staircase, made from steel as a nod to the building’s industrial past, and a large protruding window on the first floor, which acts as an enticing lookout on to the mature garden. The exterior brickwork was also given a thorough clean.
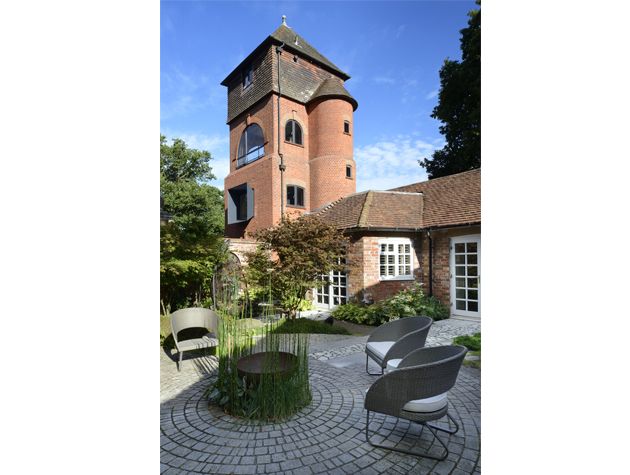
Photo: Nigel Rigden
7. Converted factory to luxe family homes
A 790sqm former propeller pattern factory in Jersey City, USA, is now a spacious single family home thanks to New York City-based architecture practice Fogarty Finger. Located in a historic neighbourhood, the house retains much of the period charm of the original factory, including its hand-painted signage.
The architects more than doubled the size of the dwelling by excavating the cellar and adding a zinc-clad extension on top of the single-storey building, set back so as not to alter the historic view of the front. With its aged columns and roof beams, the exposed timber frame brings huge amounts of character to the interiors, neutral walls, white metal staircase and contemporary furniture, providing maximum contrast with the aged wood. Luxury features abound, both in the materials palette that includes marble, brass, white oak and stone, and features such as an indoor pool, motorised car lift and two outdoor kitchens.
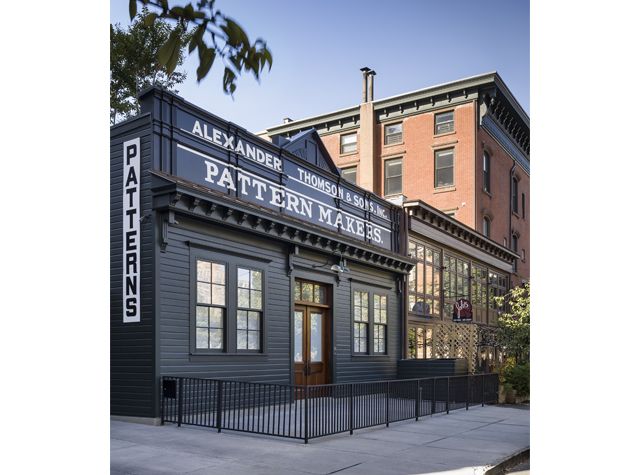
Photo: Alexander Severin
8. Coach house conversion
Gardner Architects gutted and refurbished this early-20th-century coach house in Washington D.C., which once served an adjacent mansion house. At the same time the practice added a glazed third storey that is now an airy master bedroom.
As part of the project, it also reinstated two openings that had been previously blocked up, the original large double doors where the carriages would have passed through, and a window above it; this has transformed the side facade into something that is now more recognisable as a historic building that once served a specific purpose. These changes also give the house more of a presence in a setting surrounded by high urban buildings.
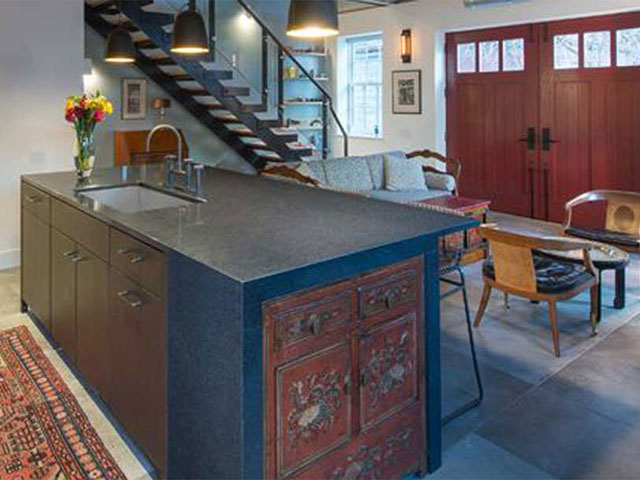
Photo: John Cole
9. Converted stables to sustainable holiday home
With their attractive arched frontage and handsome stonework, these agricultural buildings in Perthshire seemed ripe for a conversion project. The homeowners live on the farmhouse on the same plot, and wanted to create a sustainable holiday let from this cluster of buildings that included stables and a wood store.
They engaged the services of architects The Building Workshop to renovate the dilapidated property, which was roofless in places. A timber kit was built within the stone walls, with sheepswool used to insulate this new inner skin; the plumbing, electrics, windows and doors are all new, with roof slates reused where possible. Quirky features include the sports hall flooring, reclaimed from the 2012 Olympics Copper Box Arena and, outside, a shiny metal silo that houses a biomass boiler and pellet storage.
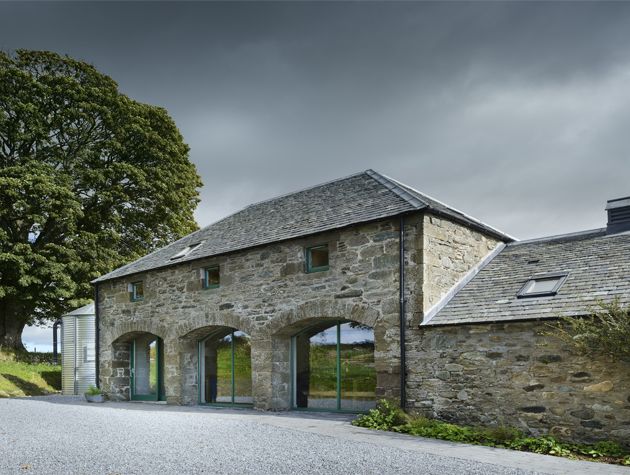
Photo: Nigel Rigden
10. Film studio conversion
A spacious and unique find in central London, Camden House by Powell Tuck Associates was custom-built as a film studio in the 1980s, for comedy collective Monty Python. The 930sqm home includes the 370sqm former main studio, with its exposed metal roof structure that brings a classic warehouse aesthetic to the interiors.
Powell Tuck Associates enhanced what was already there and made it more liveable by adding a large glazed rooflight over the top of this main living space. The architects also brought in extra daylight elsewhere by adding further rooflights or making existing ones larger; there’s also a new entrance extension to replace an open porch, a new glazed link instead of an open bridge, and a roof terrace built on top of the studio.
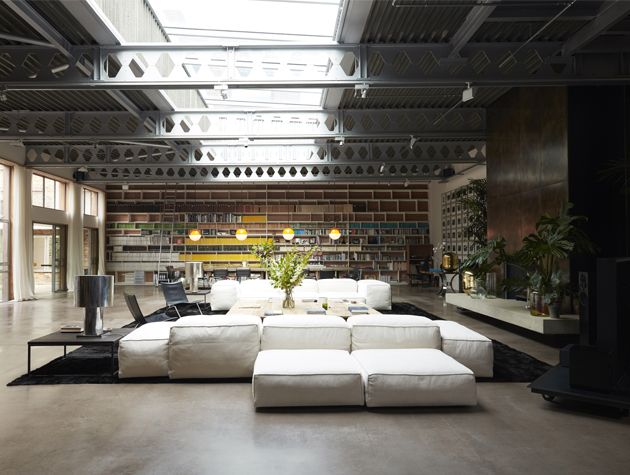
Photo John Offen

