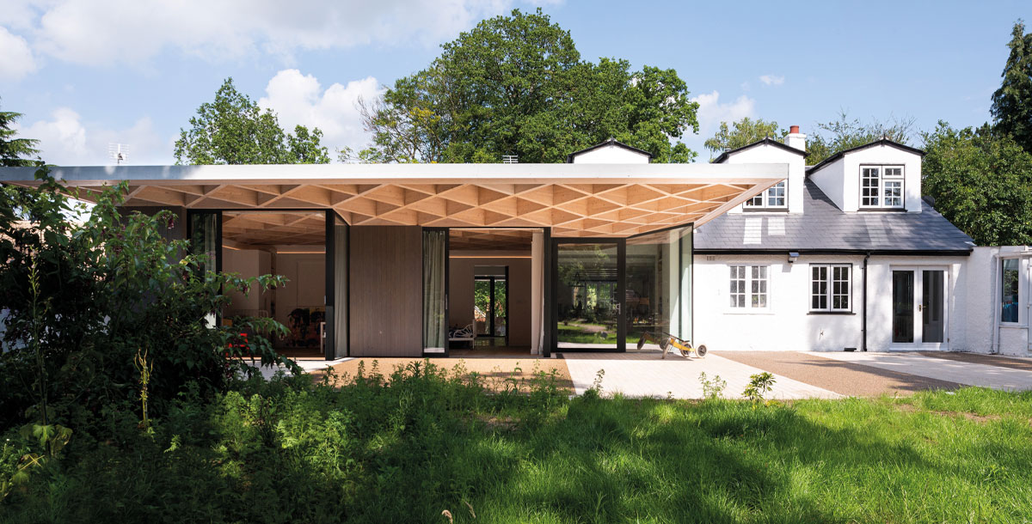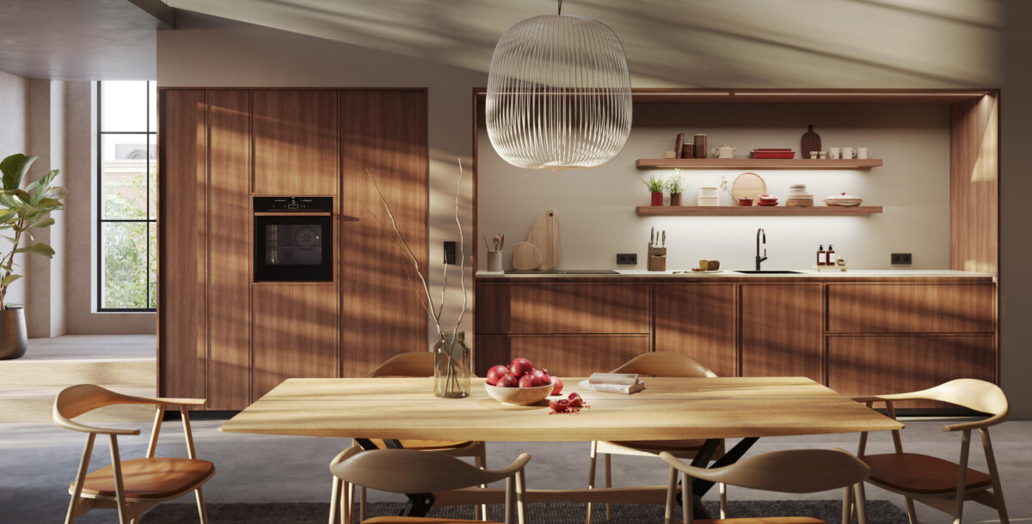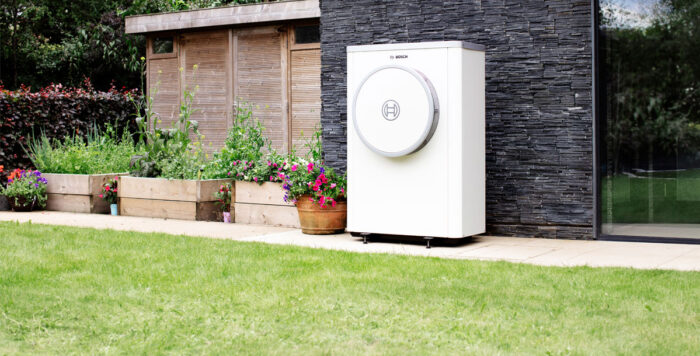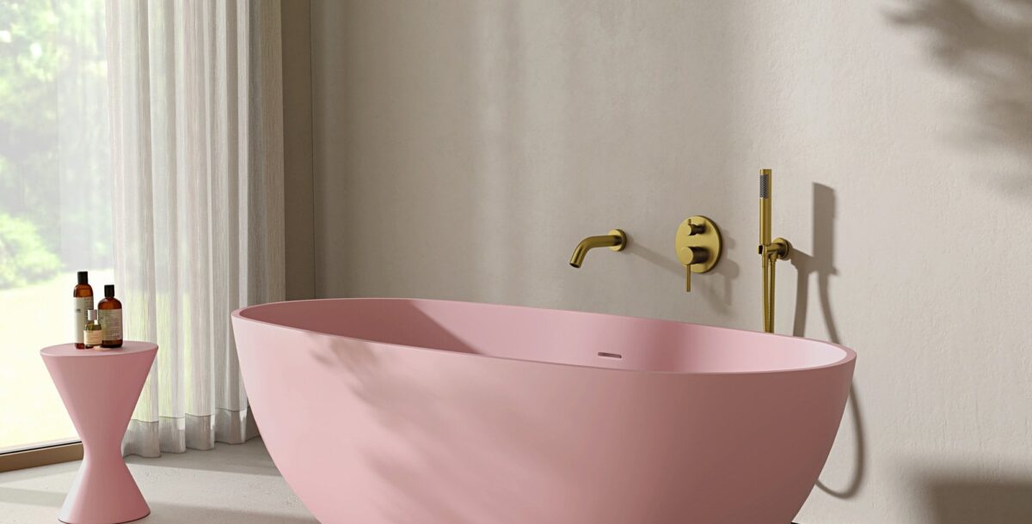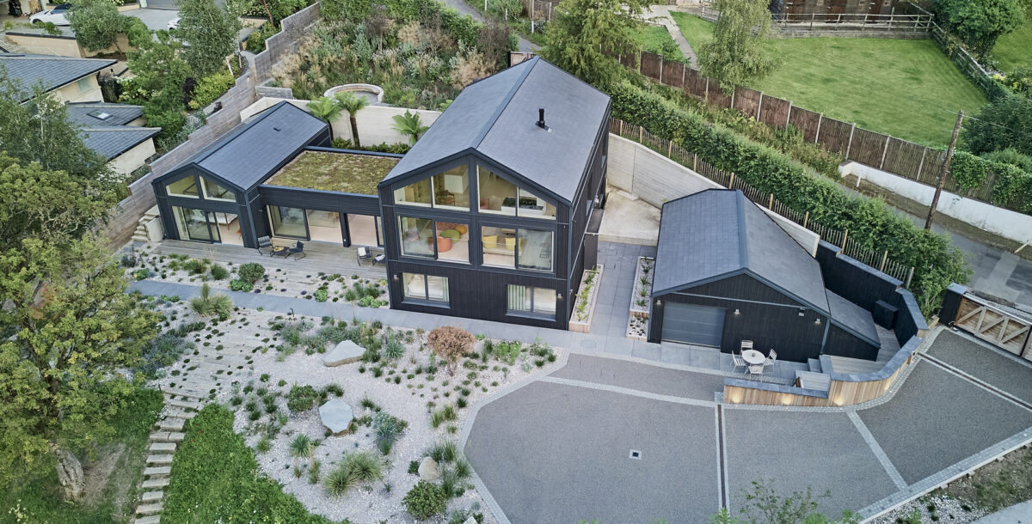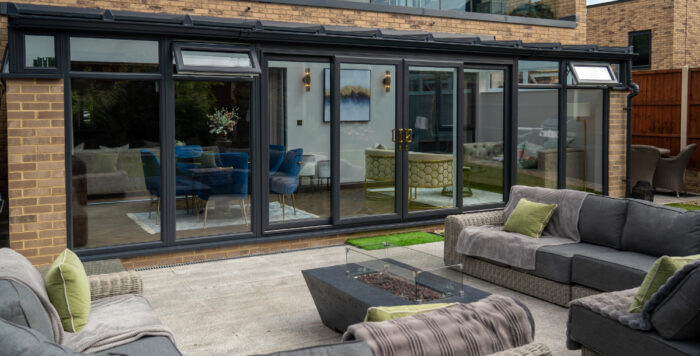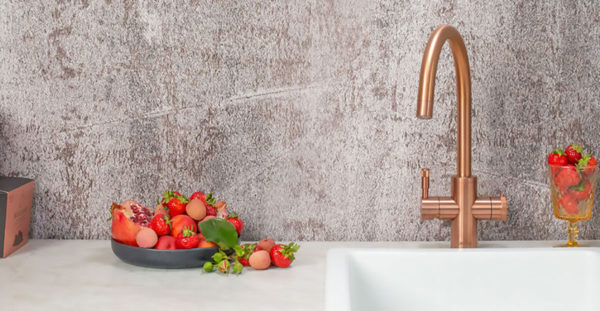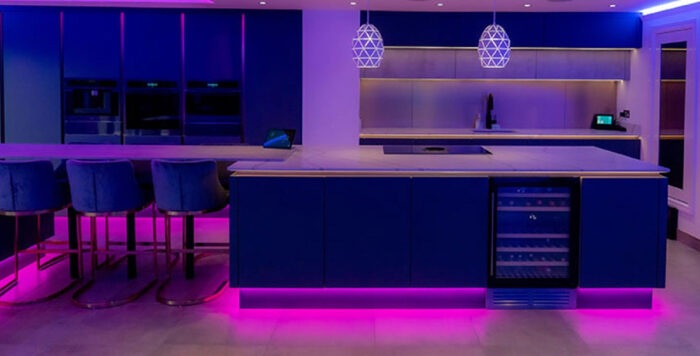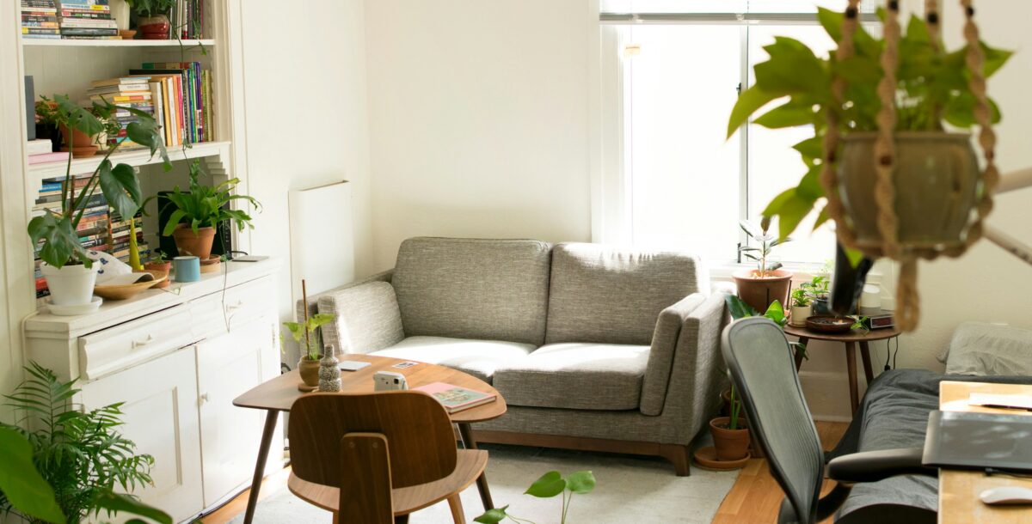Creating an accessible family home
Tigg and Coll Architects adapted and extended a cottage for Theo and Oskar, as shown on Grand Designs: House of the Year 2021
In 2016, Nick and Klara Taussig ran a competition to find an architectural practice that could create an accessible design with a sense of fun for their young sons, Theo and Oskar. The boys have Duchenne Muscular Dystrophy, a progressive muscle weakness condition that affects mobility.
Rachel Coll and David Tigg of Tigg + Coll Architects won the competition with their ideas for layout and structural changes. The resulting project – which featured on Grand Designs: House of the Year in 2021 – was a light, spacious and barrier-free futureproof home that meets Theo and Oskar’s needs.
Here, Rachel and David describe the challenge…
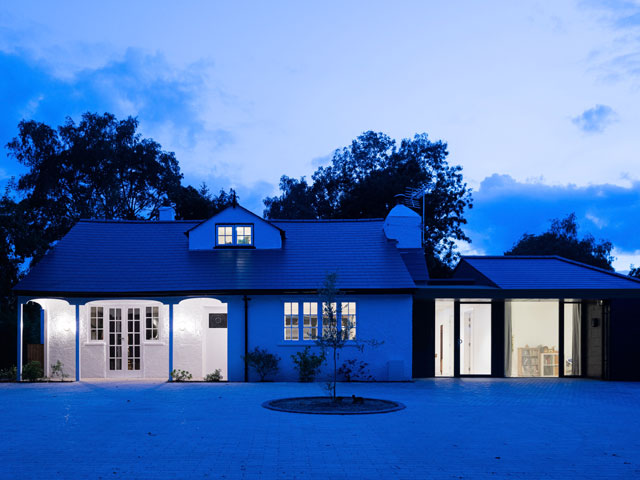
The front of the property with new, accessible extension to the side. Photo: Andy Matthews
Adapting a period cottage
What made this an endeavour of such importance is that Theo and Oskar have Duchenne Muscular Dystrophy. As they grow their needs will change and we had to design a house that will adapt to those changes. But without knowing how this may manifest in future.
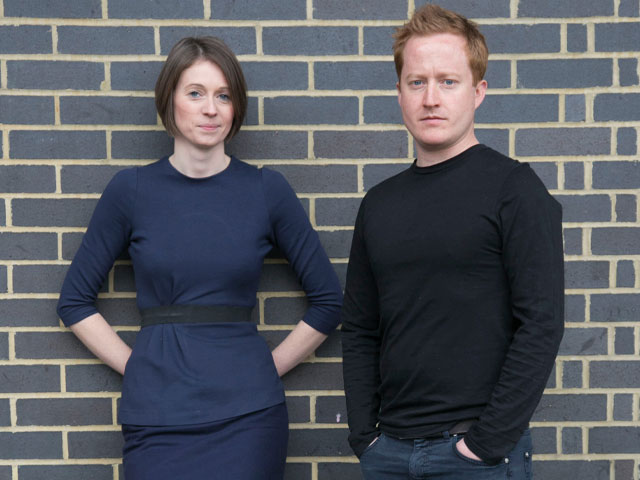
Rachel Coll and David Tigg of Tigg + Coll Architects
We had to figure out how to adapt a period cottage to provide level access on the ground floor for wheelchairs. Another key part of the brief was to integrate the gardens at the front and back of the house with the interior. So there were some significant level changes that needed careful consideration. It also had to be an accessible design for the whole family to enjoy. The new wraparound extension includes three ground-floor bedrooms, one each for Theo, Oskar and their younger brother, Luca.
Nick and Klara’s bedroom is on the same floor in the original house with a guest bedroom upstairs. Another important part of the brief was to integrate the front and back gardens with the interior. We gave careful consideration to levelling out the plot. The front driveway was re-landscaped and Oskar and Theo’s rooms have glazed sliding doors that glide into the walls for an open connection with the rear garden.
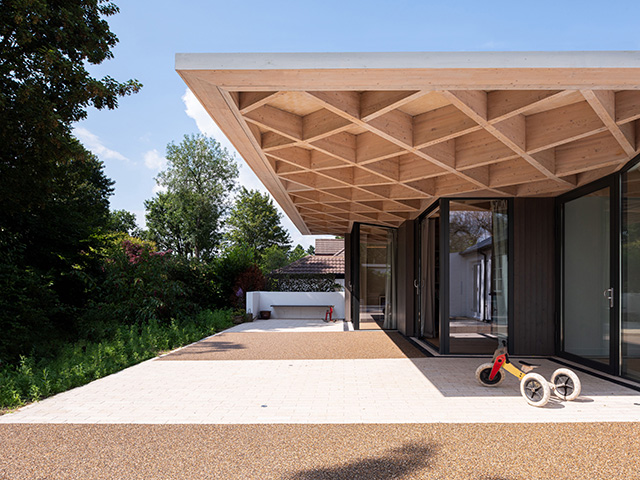
The roof overhang is angled to let in light and the views across the garden. Photo: Andy Matthews
The roof design
It is a space with few columns or structural walls, so, the footprint can be altered as needed. The roof design was crucial to this. While we wanted the timber diagrid roof to be a beautiful feature in its own right, it also had to be extremely strong.
The design is self-supporting over large spans so that the partition walls are non-structural and can be moved. In the future, hoists and other equipment that the boys may require can be supported by the exposed joists. The structure also allows for a big external cantilever, which creates a covered protective canopy that forms a play area and veranda, limiting solar gain in the summer.
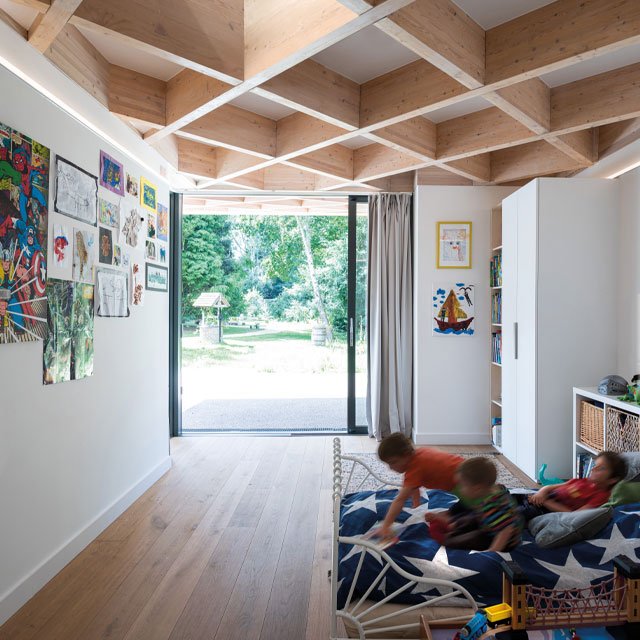
Theo, Oskar and Lucas enjoying their new accessible home. Photo: Andy Matthews

