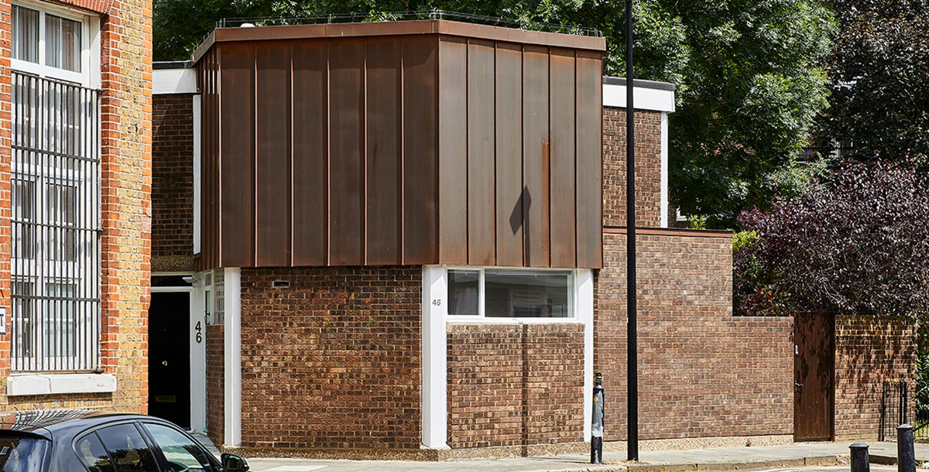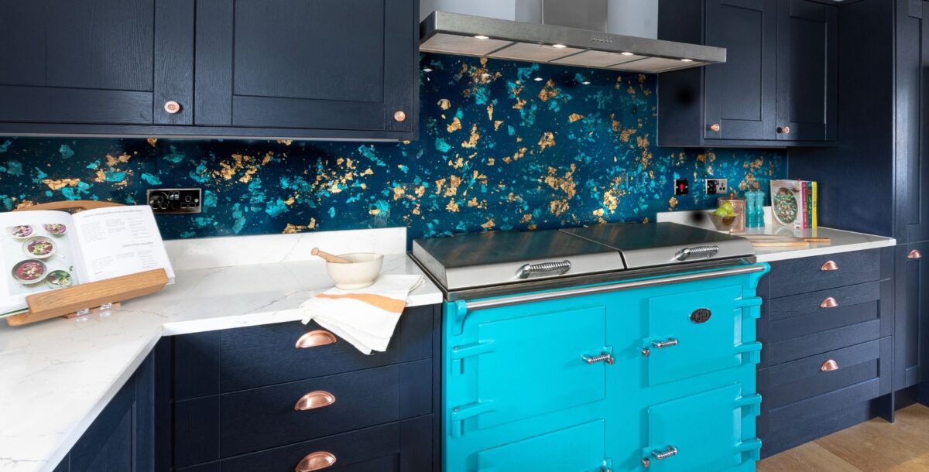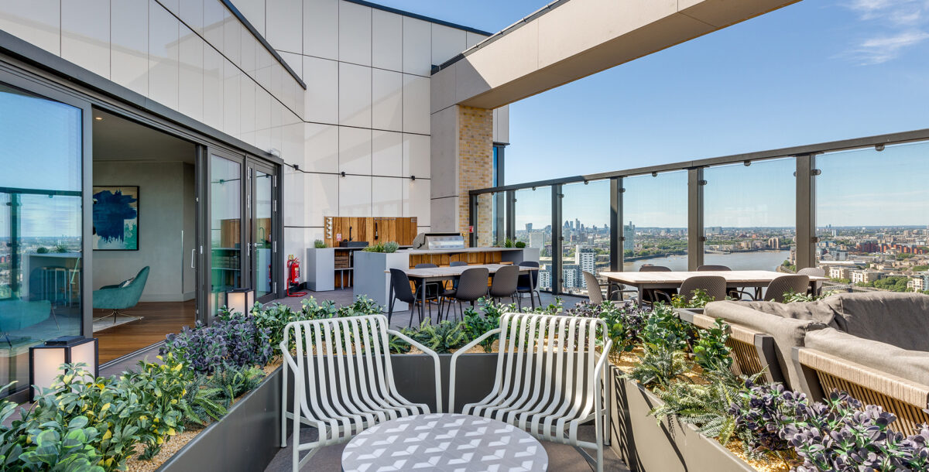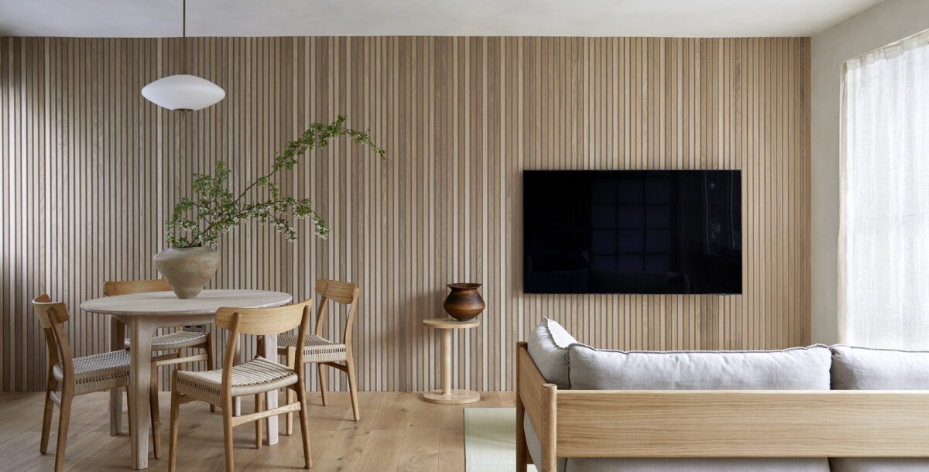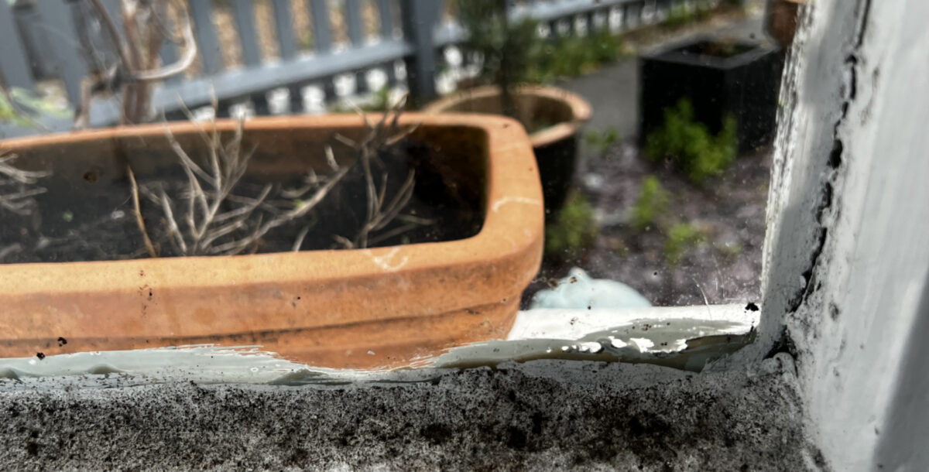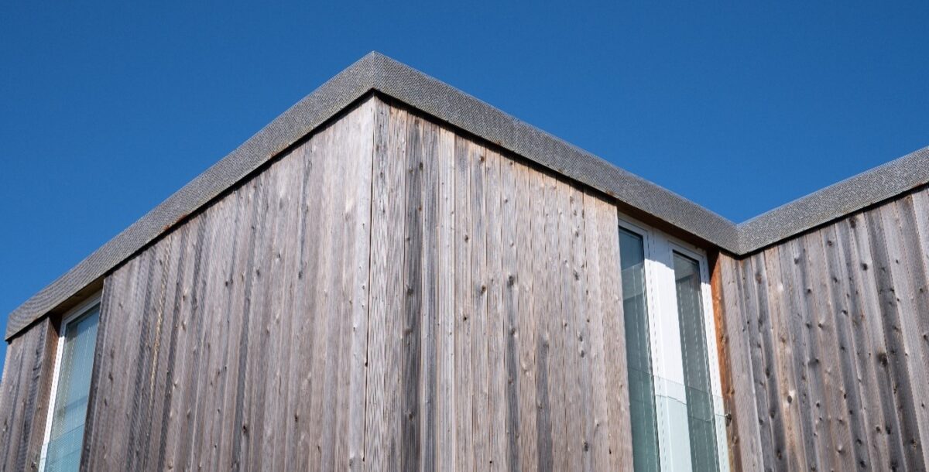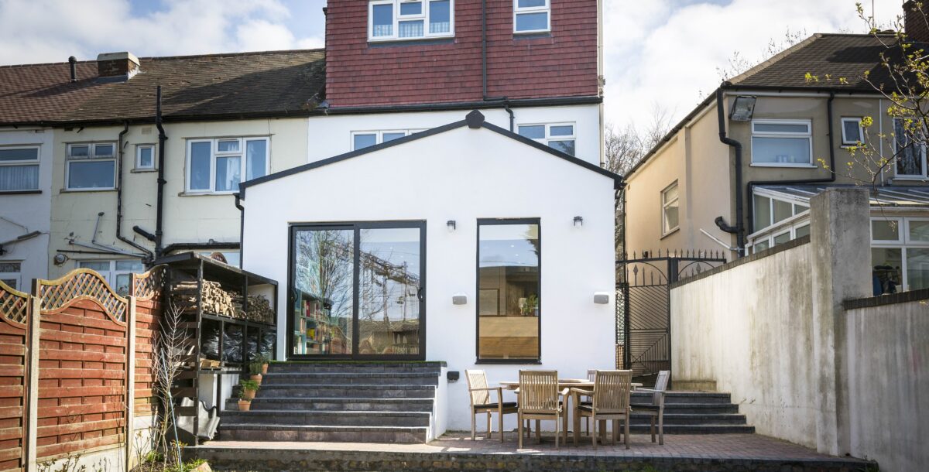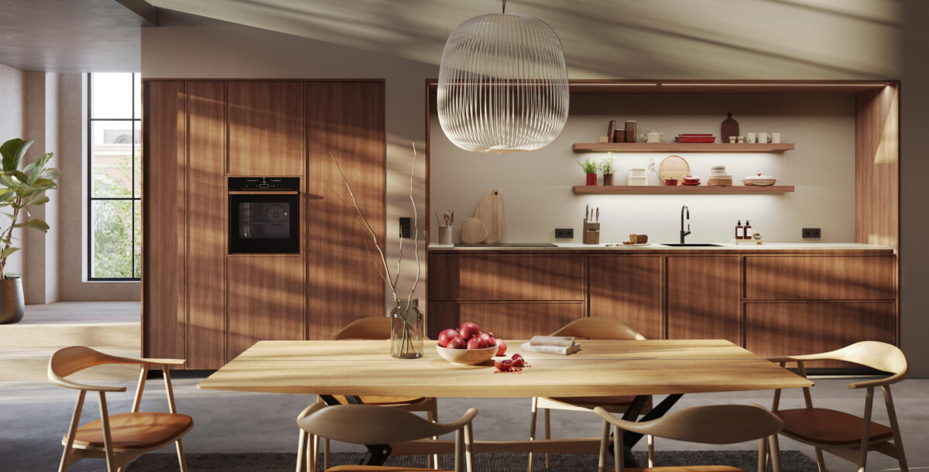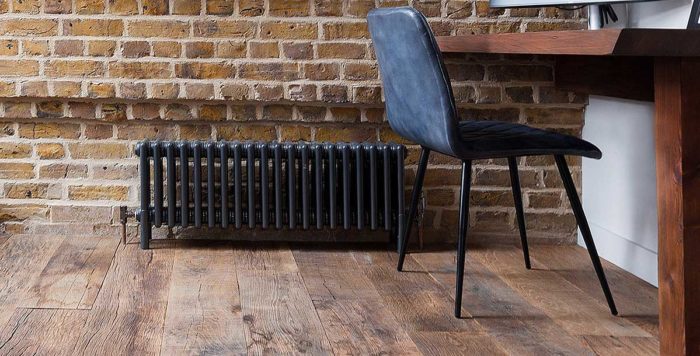Brutalist house extended and updated
Rees Architects increased the living space in this 1960s detached home with two extensions.
This distinctive Brutalist house has an extension on both the ground floor and the second storey. The home also now has two entrances because the ground floor extension is an annexe for a family member.
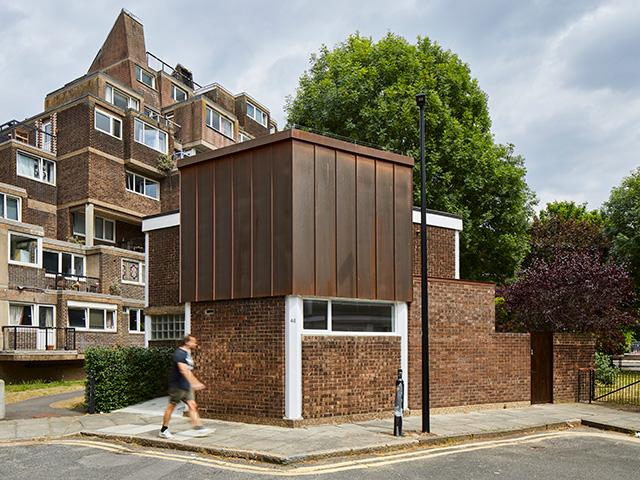
Small, high windows maintain privacy from passers-by. Photo: Chris Snook
In the 1960s, architect Noel Moffett designed Ashington House in Bethnal Green, London. Surprisingly, the late architect’s inspiration for the brutalist six-storey block came partly from the basalt columns of the Giant’s Causeway in Northern Ireland. Hence, the building’s stacked hexagonal design. The asymmetrical form includes quadrangles with varied floor levels, concrete buttresses and covered staircases.
Part of the development includes two separate homes at street level. One of which has the two new extensions by practice Rees Architects. Copper cladding surrounds a timber frame construction on the second level.
Inside, the hexagonal angles define every room. Each space interacts in a unique way with the angled walls. So, from the upstairs and downstairs hallways, it’s possible to glimpse into different rooms, and their own kaleidoscopic corners. ‘Our goal for the design was to complement the surroundings of the building. And, not be too outlandish,’ said the practice.

