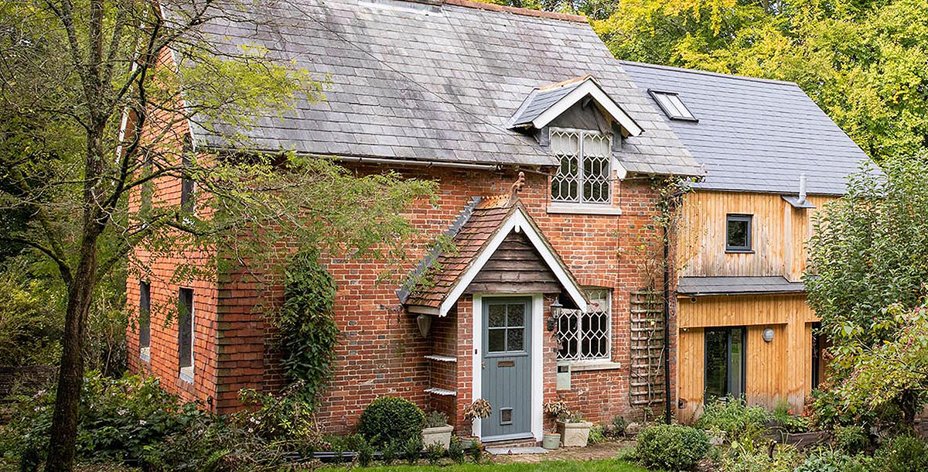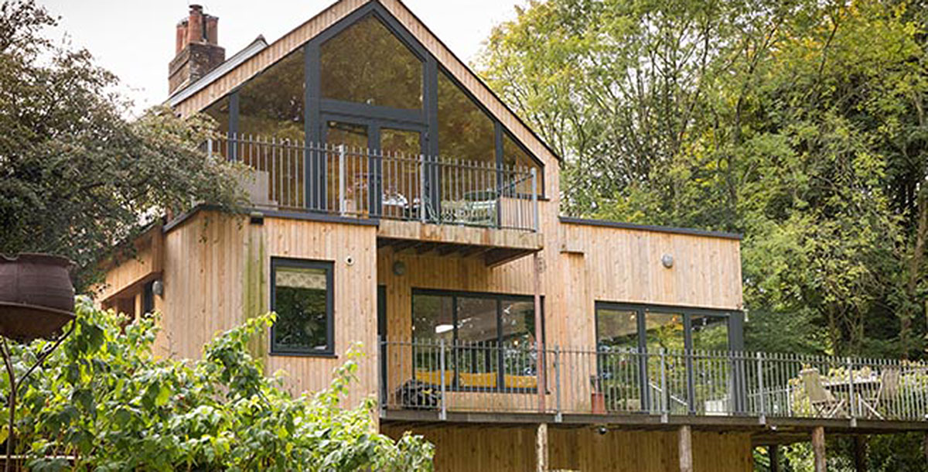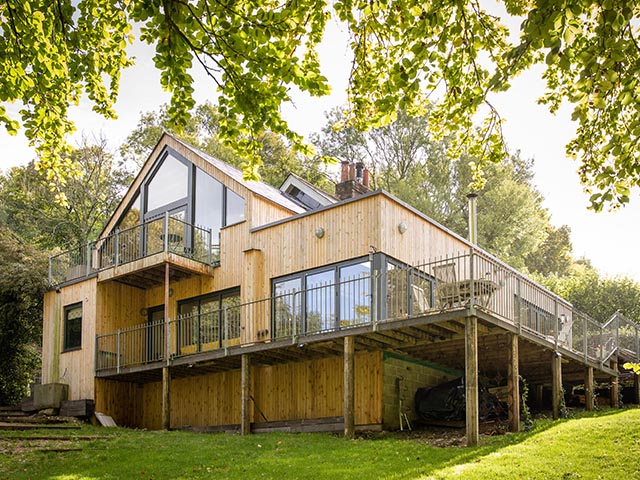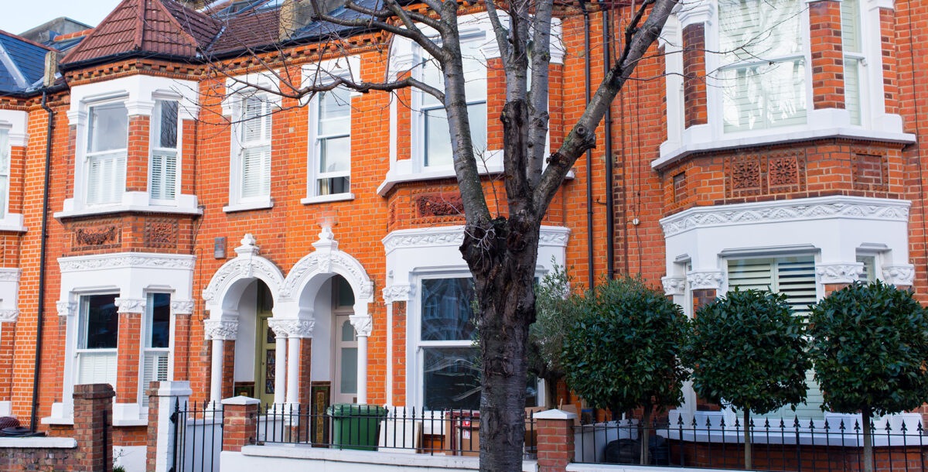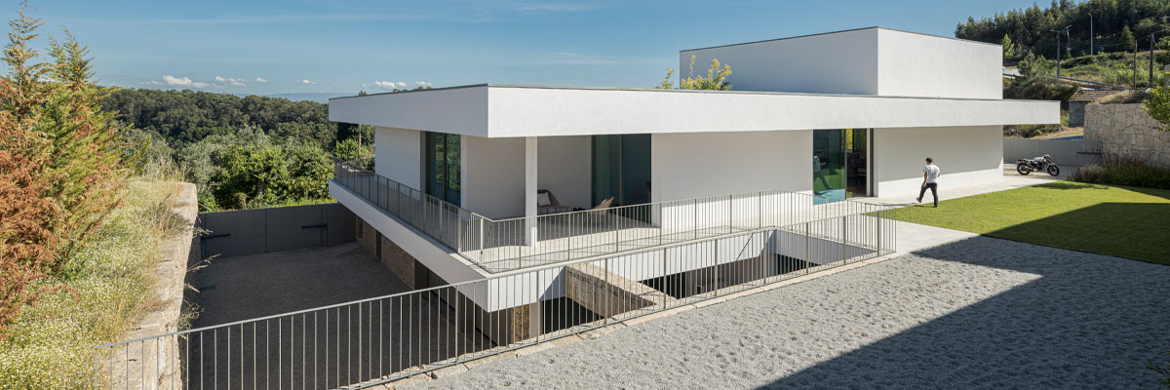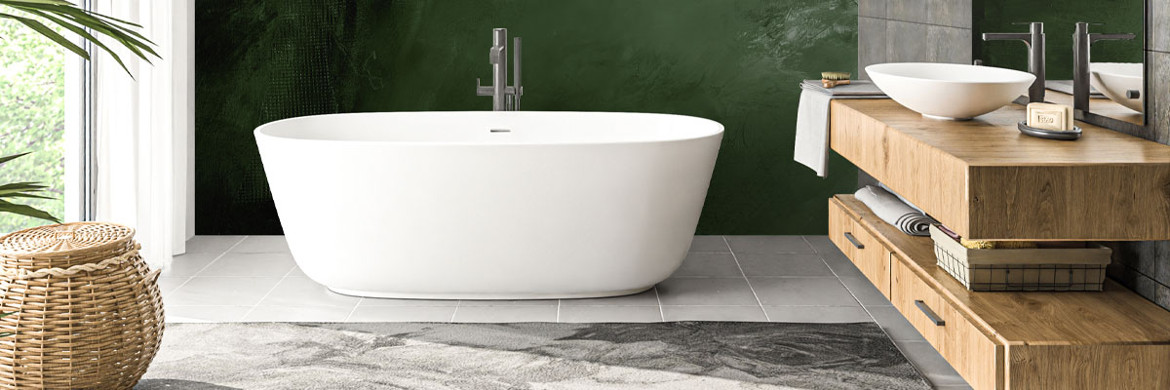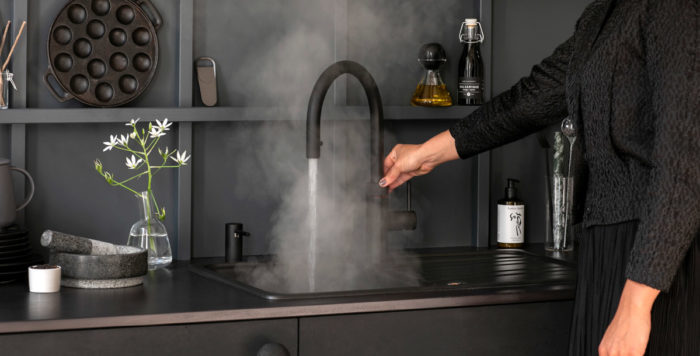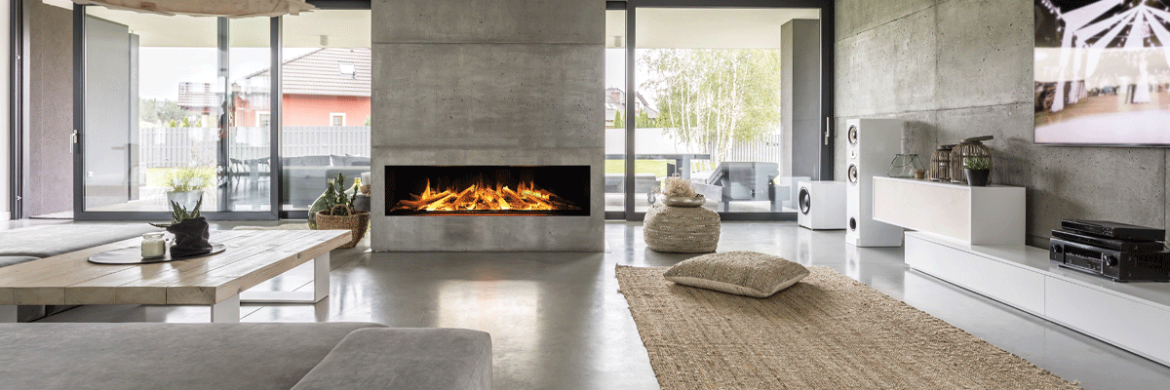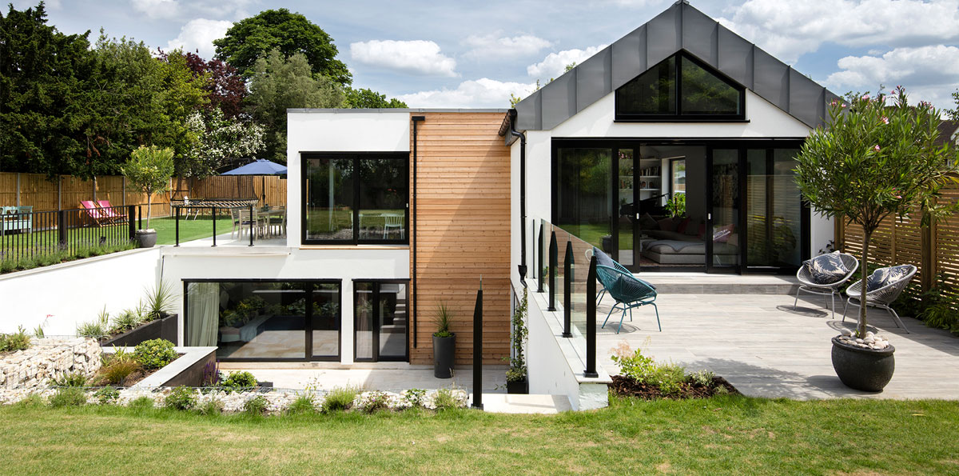Discover this cottage extension with a difference
Take a look at this impressive cottage extension made from wood and salvaged materials.
Prompted by his client’s appreciation of salvage, architect Anton Ambrose designed a large extension that doubled the size of an original cottage.
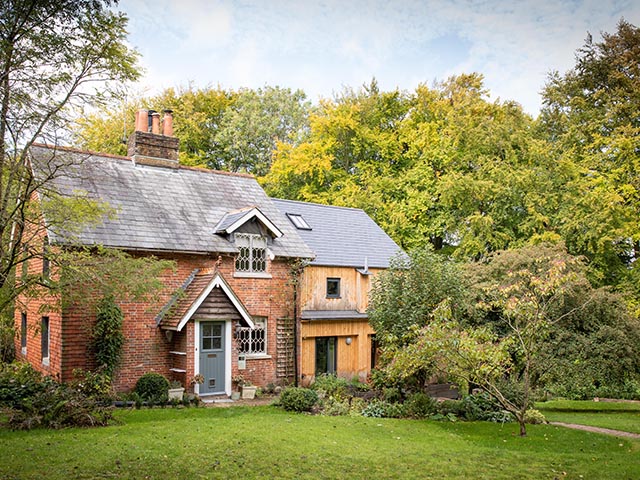
Image: George Sharman
Anton Ambrose, director of Dust Architecture worked closely with the local planning inspector to minimise the impact of the extension on a cottage situated in South Downs National Park. He managed to double the size of the property whilst working with a constrained budget and salvaged materials.
What was the brief?
‘The main ambition was to get as much space as I could within the restrictions of the South Downs National Park and to a very constrained budget. The original cottage had three bedrooms, but with five children in the family, the kids were sharing. You’re only really allowed to extend a house by 45% of the existing footprint in a national park, but by working with the local authority’s planner I’ve actually been able to double it.’
How did you manage this?
‘When you approach from the road, you see a modest extension set slightly back; it’s only as you go to the back you realise it wraps in an L-shape behind the cottage and is massive.’

