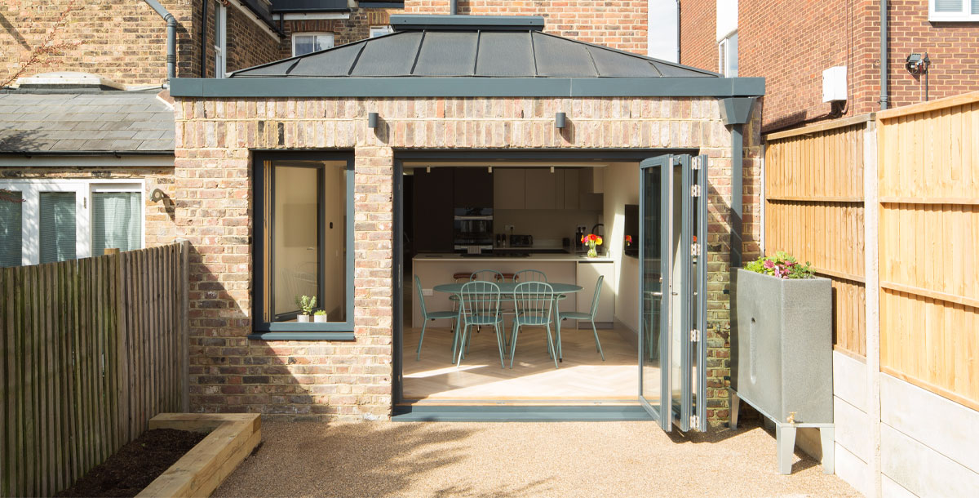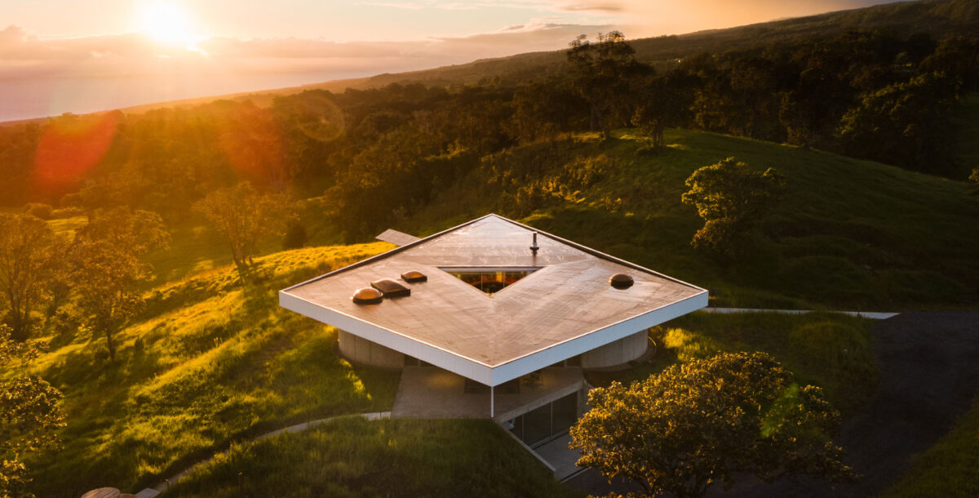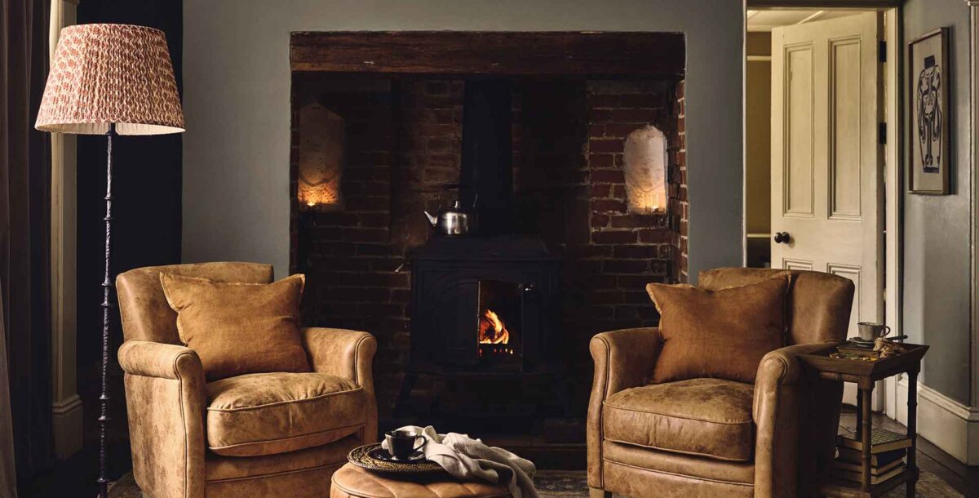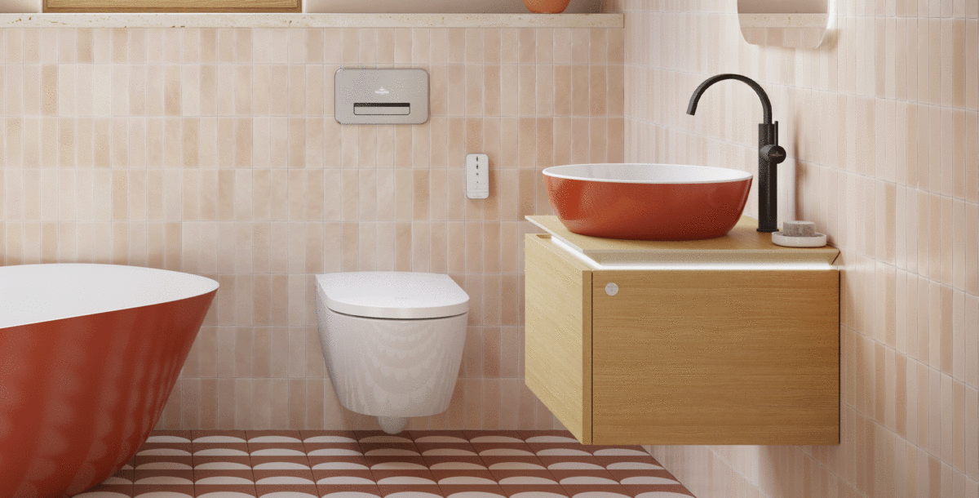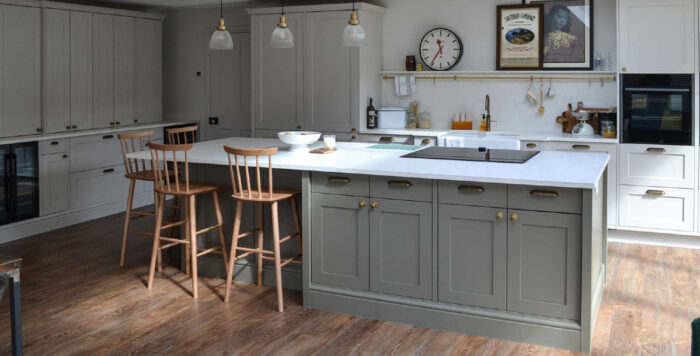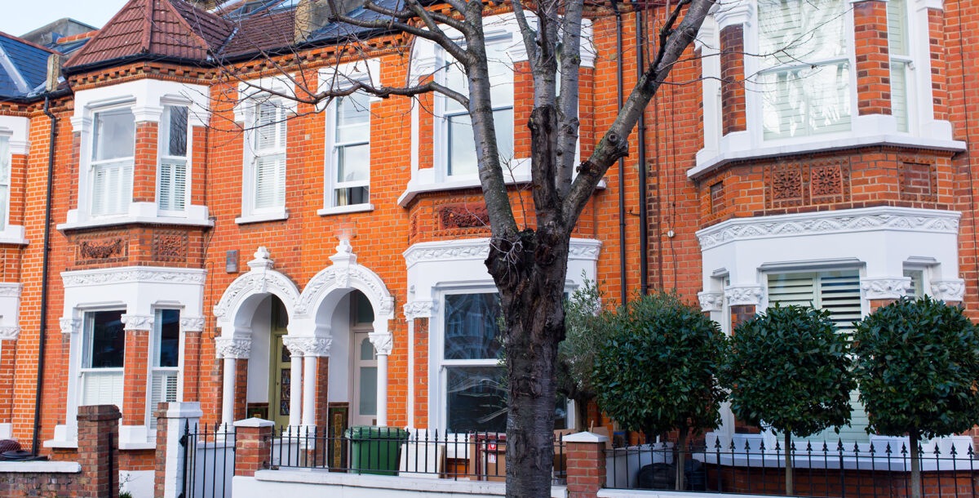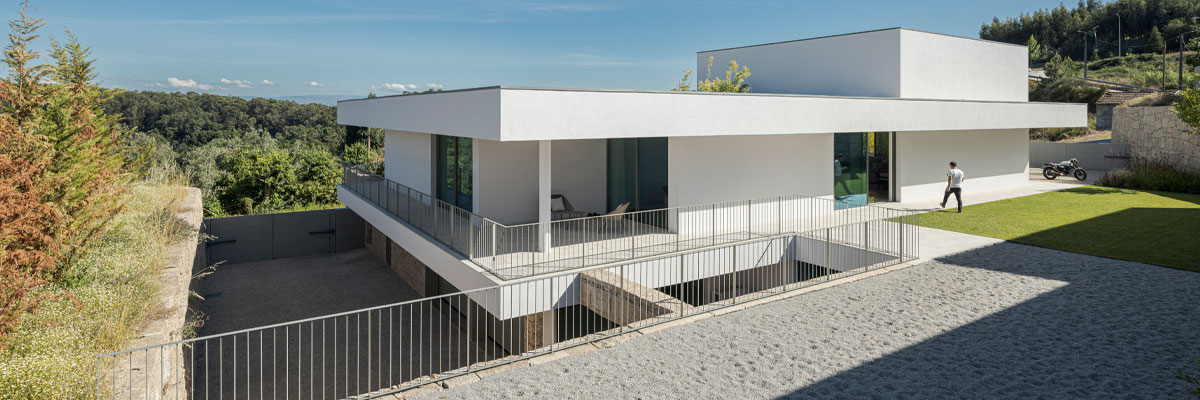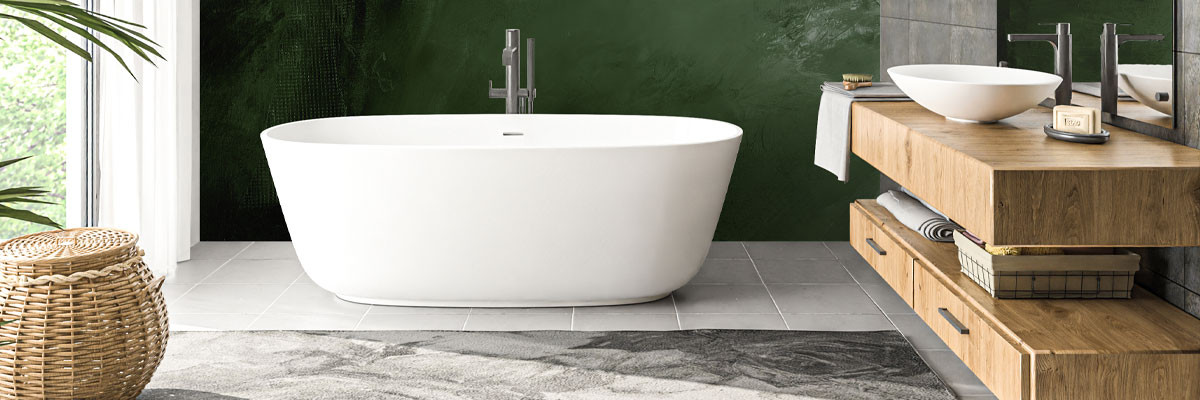An eco-friendly extension warmed by the sun
Architect Tom Raymont's innovative design includes a stunning ceiling
When extending a London townhouse, architect Tom Raymont of Arboreal designed an amazing pyramidal roof. The eco-friendly kitchen extension is part of a strategy for improving the Victorian building’s energy efficiency.
How did the project come about?
The eco-friendly kitchen extension was added as part of a whole-house retrofit of a Victorian end of terrace in Raynes Park, south-west London. The owners – a couple with two young daughters – felt they were using a lot of energy to heat their home, so the building was made more efficient by relining the walls with wood fibre insulation and ensuring it was airtight, adding mechanical extract ventilation (MEV) and solar photovoltaic (PV) panels on the roof. When it came to designing the kitchen extension, which replaced the cramped existing one, I wanted it to form part of the building’s passive heating and cooling strategy – and to be an exciting space in its own right.
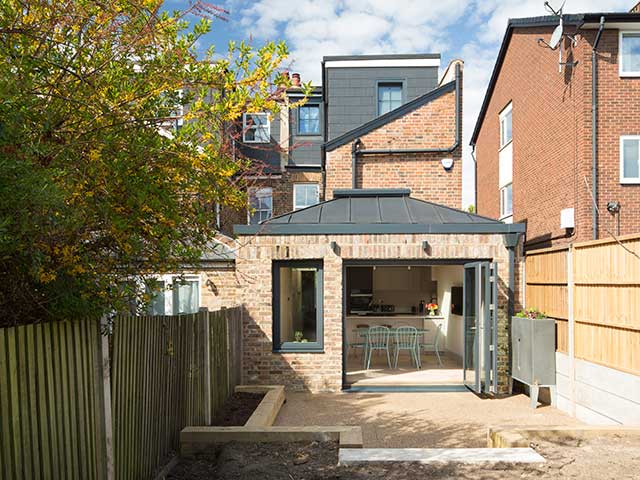
Completed in March 2021, the retrofit cost around £380,000 and includes a new 19 sqm extension. Photo: Agnese Sanvito
Tell us about the ceiling
The opportunity to add rooms with unrestricted height in period townhouses doesn’t happen often, so this was a chance to do something out of the ordinary. We explored several options before selecting a vaulted pyramidal roof with an exposed slatted frame made in white oiled ash. It creates a cathedral-like sense of space.
What are its advantages?
The ceiling rises high enough to avoid being shaded by the neighbouring buildings and to catch enough sunlight to warm the kitchen through solar gain. The rooflight in the centre captures three times more daylight than a similarly sized side window. More sunlight equals greater warmth.
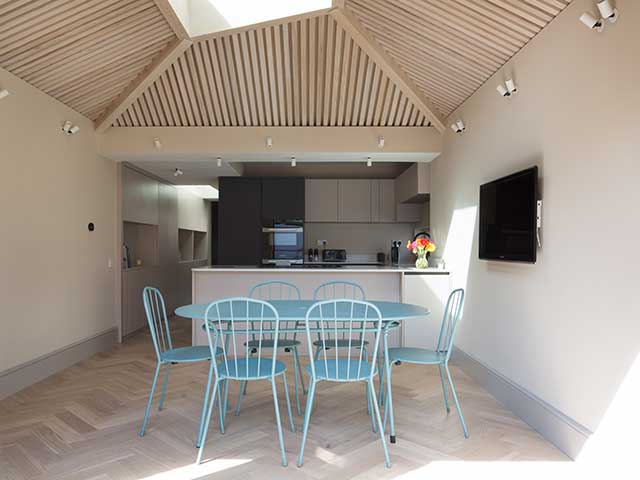
The ceiling rises high enough to avoid being shaded by neighbouring buildings. Photo: Agnese Sanvito
How did you come up with the slatted frame?
The idea came from sports cars that were designed in Italy by Carrozzeria Touring during the 1930s. Called Superleggera, which is Italian for ‘super-light’, they were engineered using lots of very thin structural components instead of a heavy chassis. I realised the same principle could be applied so that all the small beams in the kitchen are structural as well as decorative. The ash is treated with a white-tinted oil, which stops it discolouring and makes it easier to keep clean.
How does the space feel?
Stepping from the house, which has typical 2.5m-high ceilings, into a kitchen that’s much loftier and brighter is a wonderful surprise. It’s incredibly uplifting.
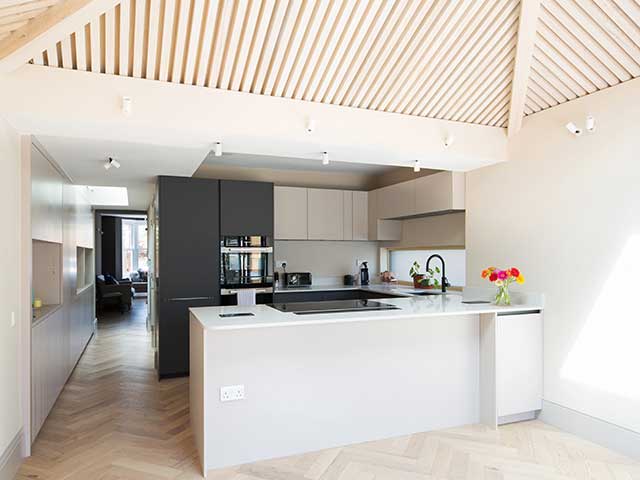
The kitchen gains light and warmth from an asymmetrical rooflight above the dining space. Photo: Agnese Sanvito
What’s been the result of the eco improvements?
The energy performance of the revamped building, including the eco-friendly kitchen extension, has been modelled using Passivhaus software, which estimates a reduction in the need to heat the house of almost 75%.

