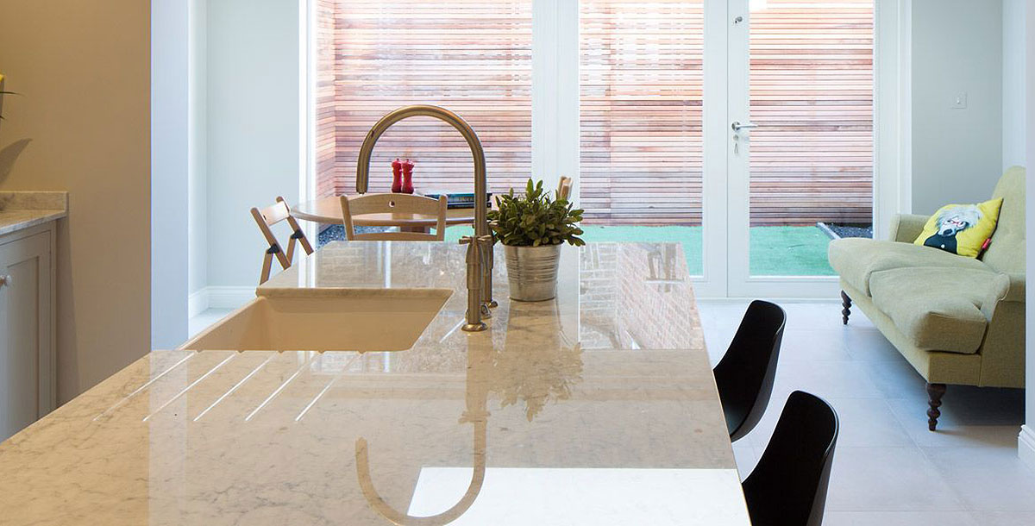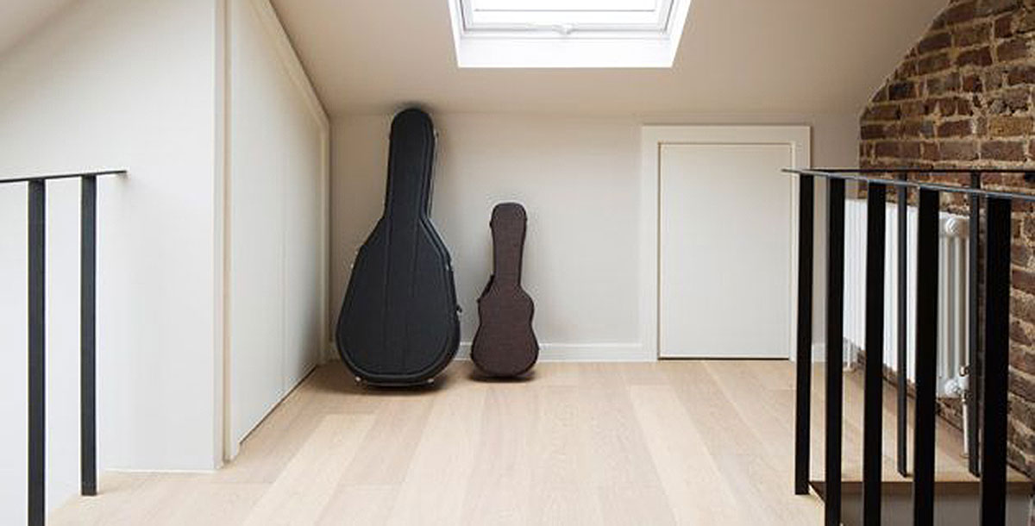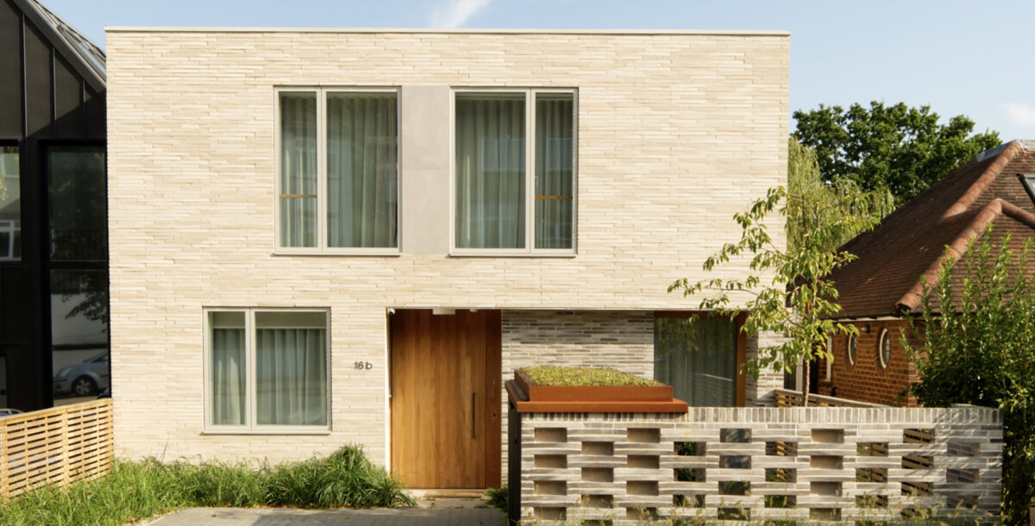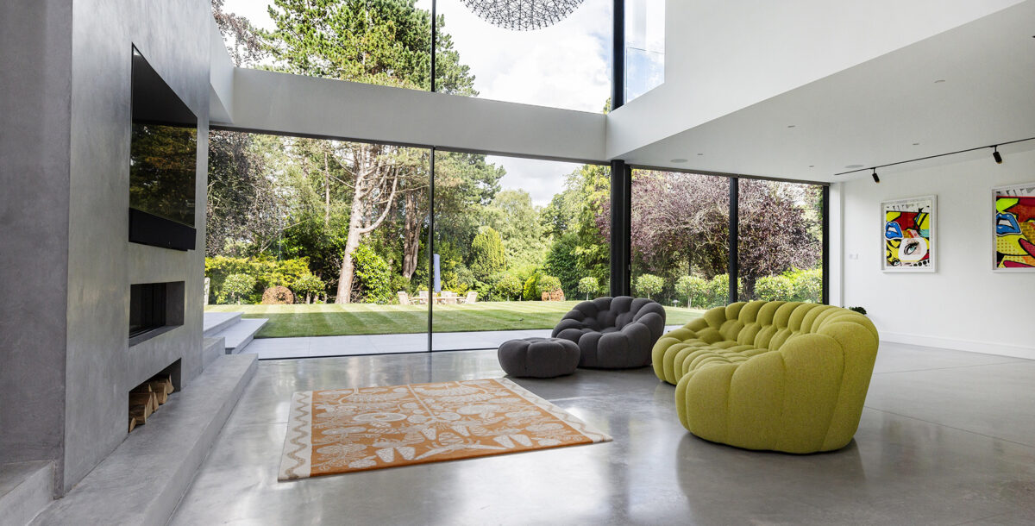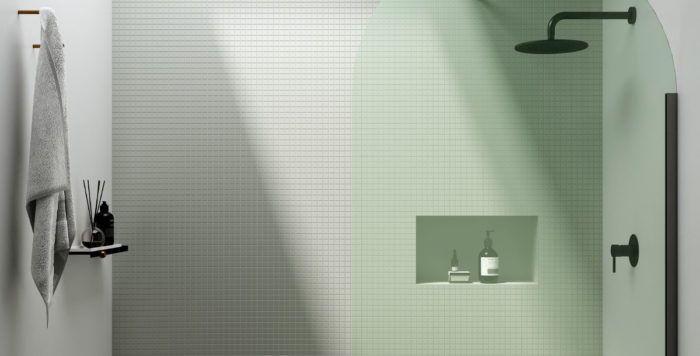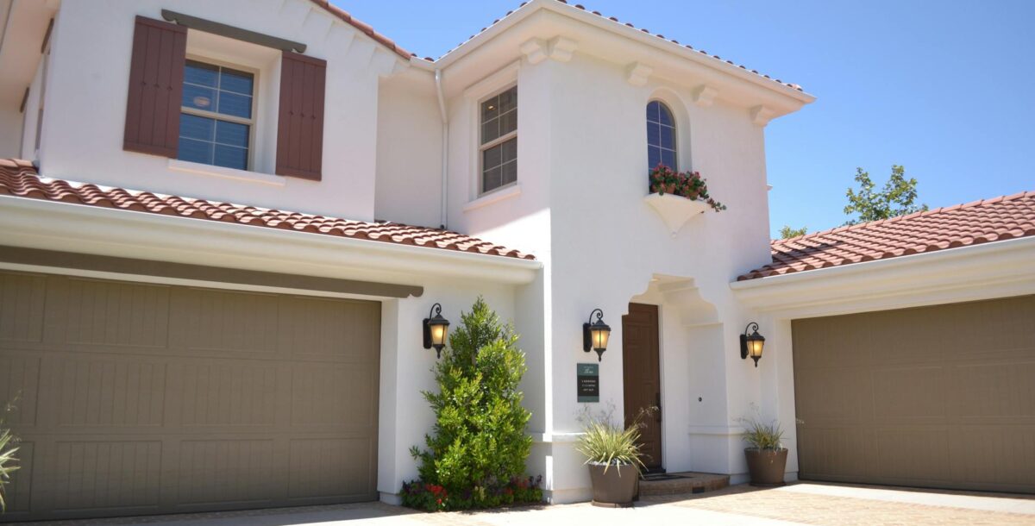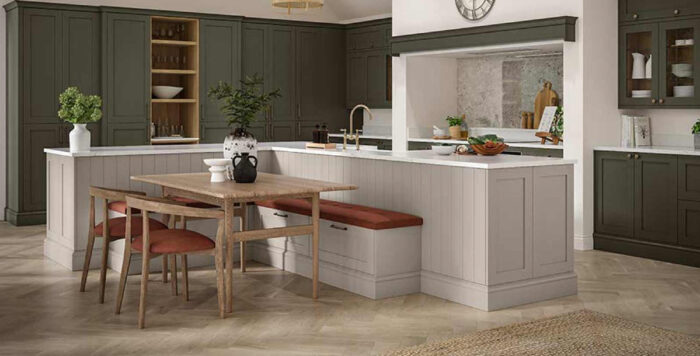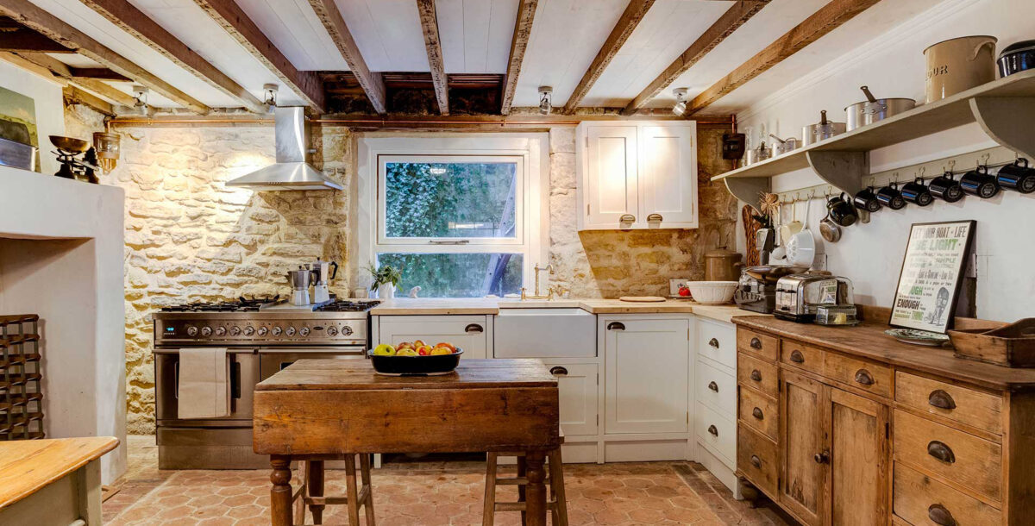Outwards and upwards home extension
Two feature staircases link the levels of Marie-Eve and Richard's end-terrace with dramatic effect
‘While we were living in a very small studio flat in Bayswater we had been scrimping and saving to buy a larger home with its own front door, some outside space and a second bedroom,’ says Richard Jones.
He and his partner, Marie-Eve Poget, were drawn to the community spirit, local amenities and attractive Victorian and Georgian houses of Brackenbury Village – a residential district of west London designated as a conservation area next to Ravenscourt Park and near the Thames.
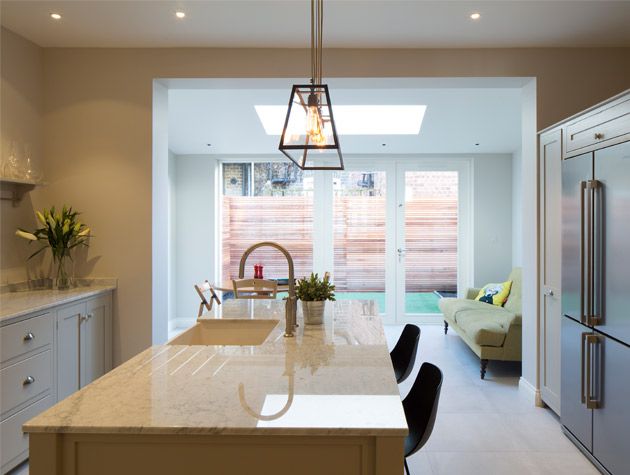
Photo: Richard Chivers
‘To be part of a community where everyone talks to one another was important,’ he continues. ‘At first we thought the houses would be out of our price range, and were rudely rebuffed by some local agents, but we focused hard on the area and eventually found this end-of-terrace house on my birthday in February 2014.’
Richard and Marie-Eve were the only people to make an offer on the two-storey Victorian house, which was dark, damp and uninviting at the time.
The ground floor was split into a front living room and a kitchen-diner, plus a single-storey WC at the rear, with two bedrooms and a bathroom upstairs.
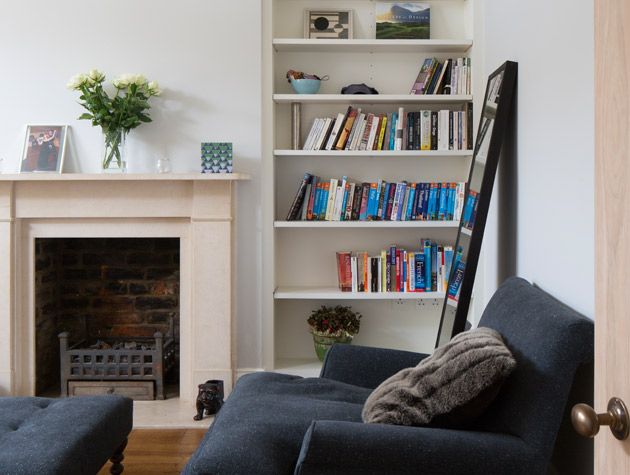
Photo: Richard Chivers
‘One surveyor wrote a long, depressing report detailing all the problems and advising it would be better to demolish and rebuild,’ says Richard, who had never previously bought a property. ‘Two walls were bowing following a fire and there was damp, rot and beetle infestation. A builder friend explained that we would have to gut the building completely before making it habitable, which was quite daunting.’
Marie-Eve and Richard knew that they would need a talented architect to lead them through the potential minefield ahead.
‘I Google-stalked every architect within about a two mile radius, visiting around 100 websites,’ says Richard, ‘until an excellent local estate agent, Philip Wooller, introduced me to Sam Tisdall. We loved his portfolio; he was enthusiastic and immediately understood what we needed.’
The hipped roof of the property meant that the existing loft space was too small for a traditional conversion, but Richard was keen to use all the available space and so Tisdall devised a mezzanine-style office platform, which could also double as a guest room.
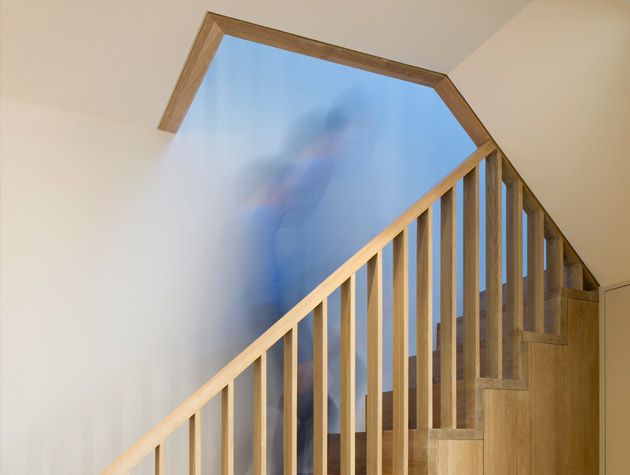
Photo: Richard Chivers
On the ground floor, the rear WC was to be demolished and replaced with a generous single-storey dining/family room extension, connected to the existing kitchen, and with glazed doors leading to the garden.
‘The design brought light into the house and gave us everything we needed in such a clever way,’ says Richard. ‘Our garden was quite small, so we wanted to conserve as much of it as possible; the extension was designed so that we would still have somewhere to sit outside. We added a pergola to create privacy and to box it off like an additional room.’
Planning permission was required for the extension and new Velux windows in the roof, which was granted in just a few weeks. Tisdall oversaw the project and introduced Marie-Eve and Richard to their building contractor, Produk. ‘The team was young, hard-working, and incredibly focused on the details,’ Richard recalls.
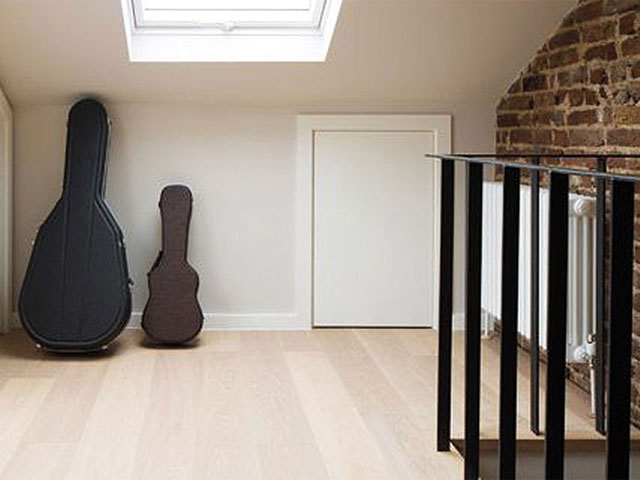
Photo: Richard Chivers
Work started in August 2014, when the entire house was stripped out and damp-proofed. Reproduction timber sash windows were fitted and the roof structure was rebuilt and clad in slates. Internally, rotten floor joists were replaced and ceilings taken down in readiness for the new open loft space.
‘The bespoke timber and glass doors were being made abroad, and when the company went bust our builder got on a plane and went out to retrieve them,’ says Richard. ‘We couldn’t secure the house without the doors, so we were relieved when they finally arrived after a six-week delay.’
A structural engineer designed the joist system for the converted loft space, which is reached via a chunky staircase fitted with an untreated black gunmetal balustrade. Drawers beneath each step provide vital additional storage.
Set against a backdrop of exposed brickwork, the overall effect of this innovative staircase is of a New York loft. American oak flooring and built-in cupboards in the eaves keep the loft area, which Richard uses as a home office, looking bright and uncluttered.
This mezzanine-style space is open to the stairwell: a tall space cutting up through the house, with a roof light strategically positioned above the new oak staircase leading up from the ground floor.
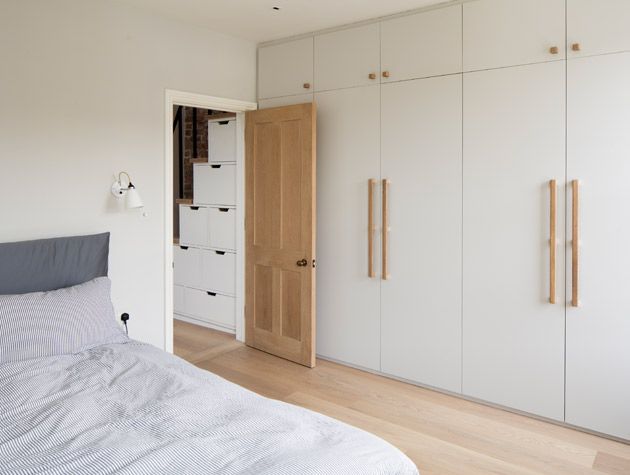
Photo: Richard Chivers
‘The house is now quite open plan, especially since converting the loft into an open-sided office area, and with the staircase open to the kitchen. We needed to install some sort of sprinkler system to meet Building Regulations for preventing the spread of fire,’ says Richard. ‘Sam recommended an auto-mist system, which uses much less water than standard sprinklers.’
When it came to the interior design, Marie-Eve’s preference for sleek contemporary finishes has been combined with Richard’s more traditional tastes.
‘Marie-Eve’s parents live in a very modern Swiss flat, whereas my family are Scottish and their house is full of books, heavy curtains, carpets, rugs and fireplaces,’ says Richard. ‘Somehow we managed to find a happy medium and we’re thrilled with the outcome.’
The couple, who now have baby Oscar, moved into their new home on December 5 2014, which is Marie-Eve’s birthday. ‘It feels so much larger and brighter now, and we have masses of storage despite losing a chunk of the loft,’ says Richard. ‘People advised us not to buy this house because it was in such a bad state. It was definitely a challenging first project, but we had a really great team of people who designed and built everything to the highest standards. Now we feel extremely lucky to live here.’
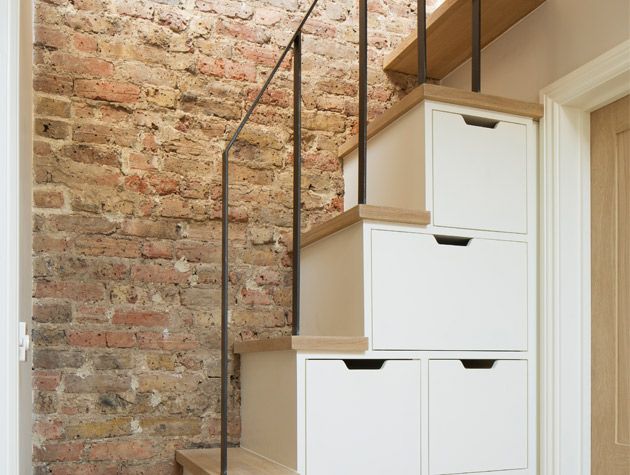
Photo: Richard Chivers

