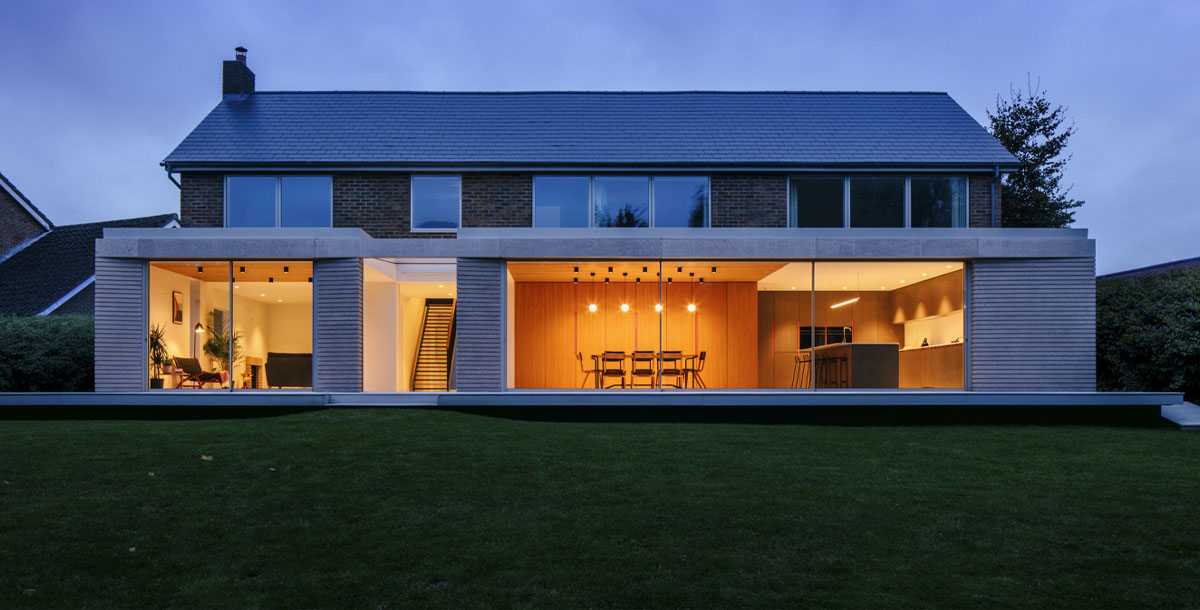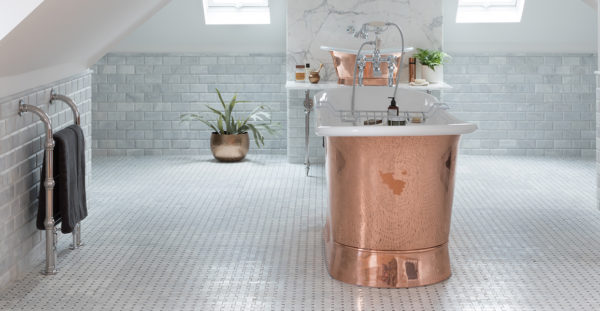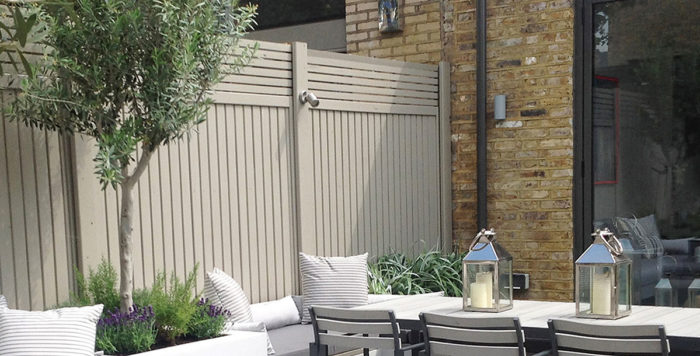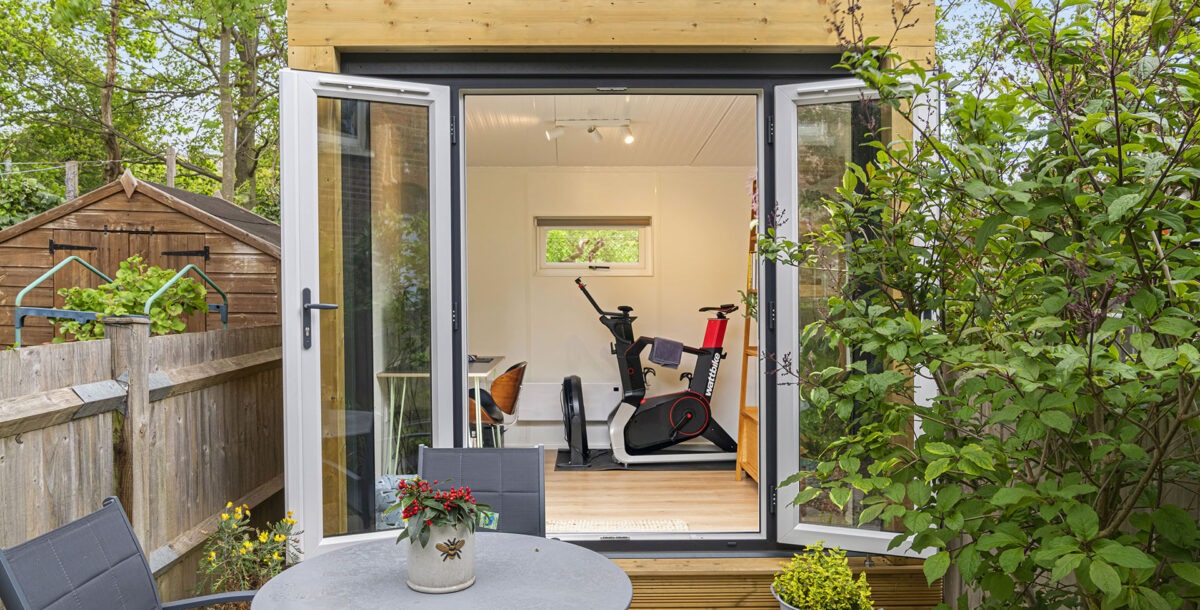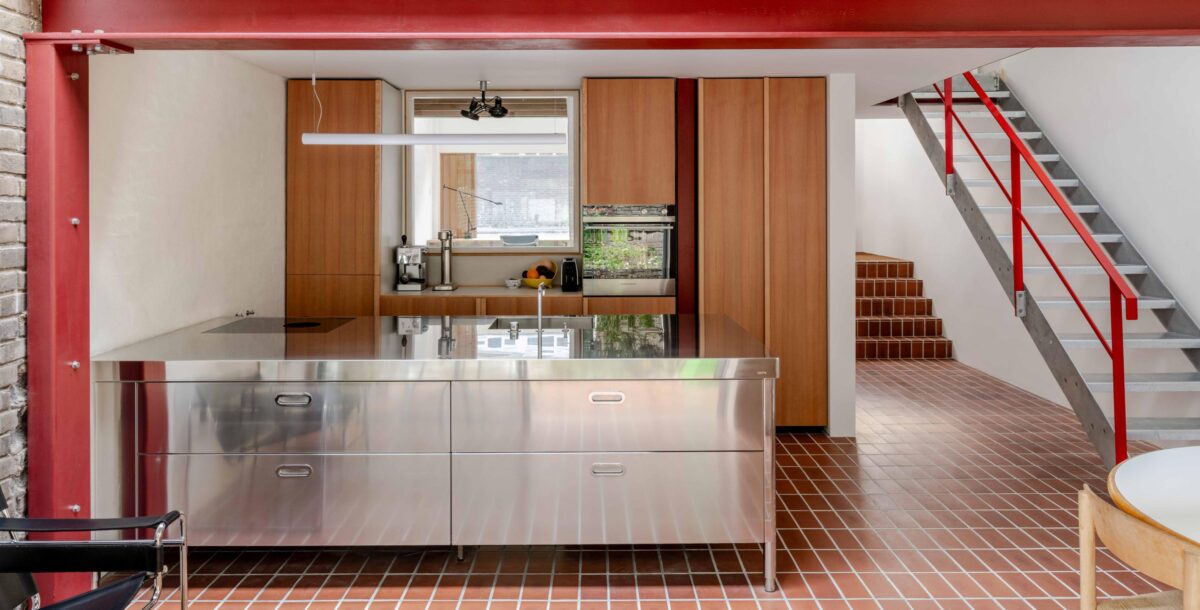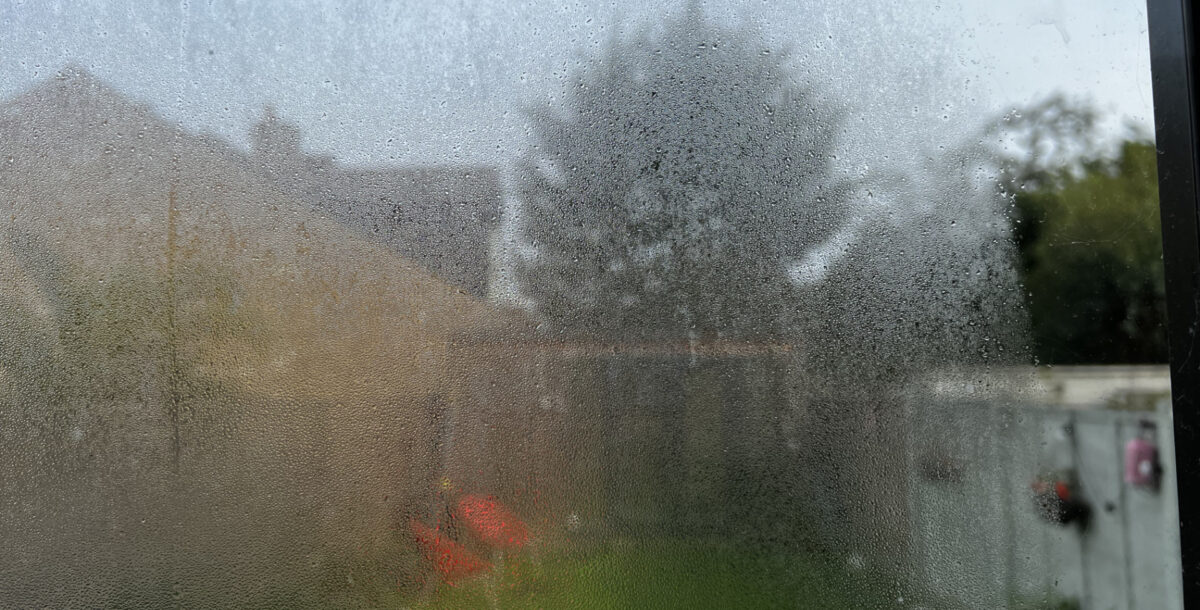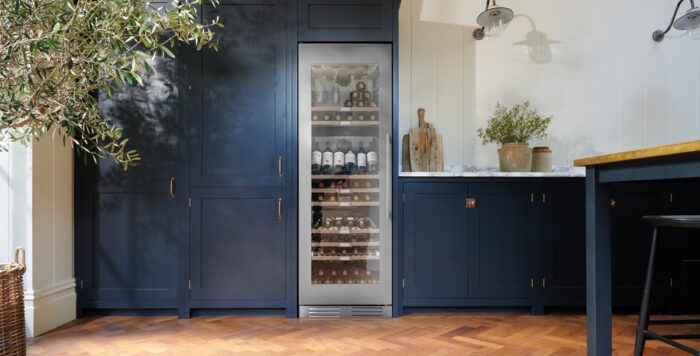9 extraordinary extensions
These innovative additions improve the look and performance of the entire home
If you’re planning to expand you home, it’s likely that ideas of spacious rooms, plenty of natural light and a practical layout are all high on your wishlist. The following extension ideas demonstrate the ways in which clever design, an inspired materials palette and innovative construction techniques create new spaces that can improve the look and performance of the entire home.
1. Old meets new
Based in Prague, Czech Republic, Zuzana and Petr Langsfeld and their three children visited the country’s Jizera mountains many times before buying a 130-year-old cottage in the area where they could spend their weekends and holidays.
Local practice Mjölk Architekti renovated and extended the four-bedroom house with the aim of creating a design contrast between the cottage and the new-build. The single-storey 47sqm extension has floor-to-ceiling structural glass walls and a flat green roof, and its steel-frame structure is anchored to a concrete slab foundation.
Increasing the size of the house to 189sqm, the new space holds a kitchen with a seating area where the family can spend time together. One of the standout features is the reflective brass sheet-clad ceiling.
Wherever possible, the cottage’s historical character was preserved by retaining as much of the old timber and granite structure as possible, but the exterior was reclad with new larch boards and the roof recovered in shingles. The entire project was completed for around £428,000.
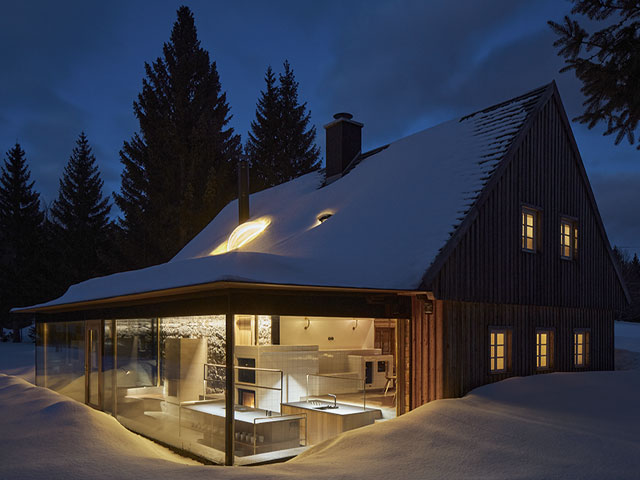
Mjölk Architekti renovated and extended this 130-year-old cottage in Prague, Czech Republic. Photo: BoysPlayNice
2. Courtyard-style enclosure
Natasja and Grant Philips, who have two young children, extended into the side return of their four-bedroom Victorian end-of-terrace house in Camden, north-west London, with the help of Yard Architects.
The rear of an existing outrigger was enlarged to provide space for the kitchen, behind which is a dining area and an enclosed roofless courtyard.
There are full-height sliding glass doors on two sides of the courtyard, with a sliding window on the other, so it becomes part of the inside space when the weather is good.
The 12sqm extension is timber frame, with prefabricated panels slotted together inside the existing boundary walls of the house. It increased the floor area to 153sqm and was completed for £3,200 per sqm.
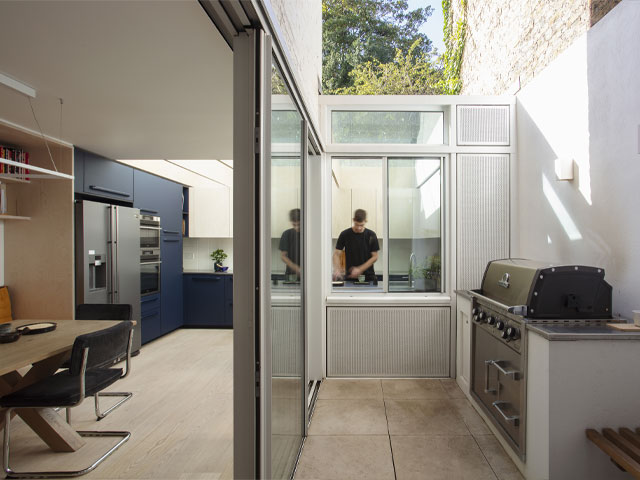
Yard Architects extended this end-of-terrace house in Camden, north-west London. Photo: Emanuel Stasaitis
3. Letting in the light
An asymmetric extension transforms the back of a three-storey, four-bedroom home in Clontarf, Dublin, the Republic of Ireland. Homeowners Ciaran and Orla Kelly, who have two young children, chose practice Architectural Farm to devise a plan to improve the dark and badly arranged ground floor and poor access to the garden.
The north-facing mainly single-storey structure includes a double-height space on one side designed to capture as much natural light as possible through a long, west-facing clerestory window.
Along with minimally framed glazing on the east-facing side, this brightens the new open-plan kitchen with seating and dining areas, which is 1.2m lower than the snug and living room at the front of the house.
Metal-framed glazed doors separate these two rooms and let light through. A 2.3m-wide pivoting glazed door opens onto the sheltered terrace. The 25sqm extension, which cost around £3,000 per sqm, is clad in charred black timber to contrast with the house’s rendered exterior.
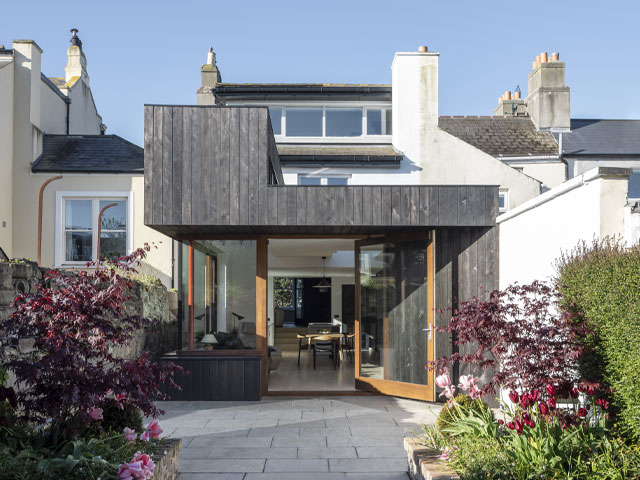
Architectural Farm created a double-height space to let more light into this home in Clontarf, Dublin. Photo: Ste Murray
4. Extending a Grade II listed home
The owners of a three-storey, Grade II listed home in Islington, central London, wanted to renovate the entire house and reorganise the lower ground floor into a series of open-plan spaces.
This involved building a two-storey extension, adding 13sqm to the lower ground floor and 5sqm above. Planning constraints due to the two-bedroom house’s listed status required most of the lower ground-floor back wall to be retained.
Plus, the depth of the extension couldn’t be any greater than the adjacent dining room. Practice Bradley Van Der Straeten made several drawings to find the most open-plan layout, from the front of the house to the back.
The new-build increased the size of the couple’s home to 124sqm and includes a kitchen with a bathroom above. The kitchen steps up to a dining room that leads through to the living room at the front of the house. A similar scheme, incorporating a refurbishment and extension, would cost between £2,000 and £3,000 per sqm.
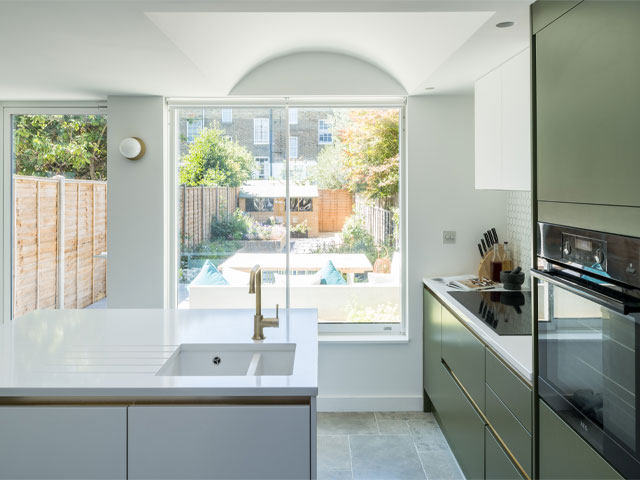
Bradley Van Der Straeten reorganised the entire ground-floor layout of this Grade II listed home in Islington, London. Photo: French + Tye
5. Replacing an old lean-to extension
Wanting a spacious kitchen with a dining area, one young couple asked practice James Alder Architects to create a new-build at the back of their two-bedroom ground-floor flat in Willesden Green, north-west London.
Replacing an old lean-to extension, the new single-storey structure’s floor is at garden level so a set of steps were built at the back of the kitchen up to the house’s ground floor. This transition is reflected in the steeply angled rear section of the extension’s roof.
Spanning the width of the couple’s flat and the side return of the building, the 26sqm extension is steel frame with concrete blockwork and a red tile-clad exterior. The project, which required planning approval, cost £3,354 per sqm, including the kitchen furniture, fixtures and finishes, and increased the overall size to 109sqm.
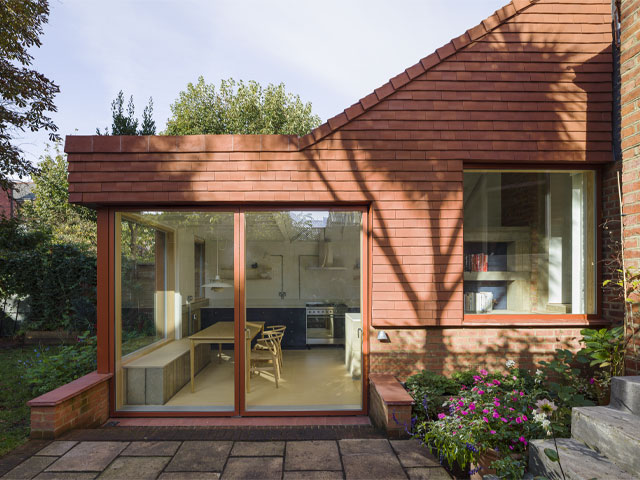
James Alder Architects created a new-build at the back of a ground-floor flat in Willesden Green, north-west London, to replace an old lean-to extension. Photo: Hampus Berndtson
6. Single-storey addition
The dilapidated extension to Phil and Julie Bigford’s four-bedroom home near Ledbury, Herefordshire, had to go. So the couple asked architect Carl Challinor, director of Challinor-Hitchcock-Yoo, to come up with a contemporary replacement.
Built on the side of the detached house, which is on a sloping site, the single-storey new-build has glazing on each side that cleverly reveals glimpses of the outlook from different parts of the house.
Constructed from blockwork and clad with porcelain panels, the extension includes an open-plan kitchen with dining area that has 2.6m-high glazed sliding doors leading to the terrace overlooking the Malvern Hills. A reading nook in one corner of the kitchen is angled so its window seat also captures the views.
The 50sqm extension cost £3,500 per sqm and increased the size of the house to 230sqm.
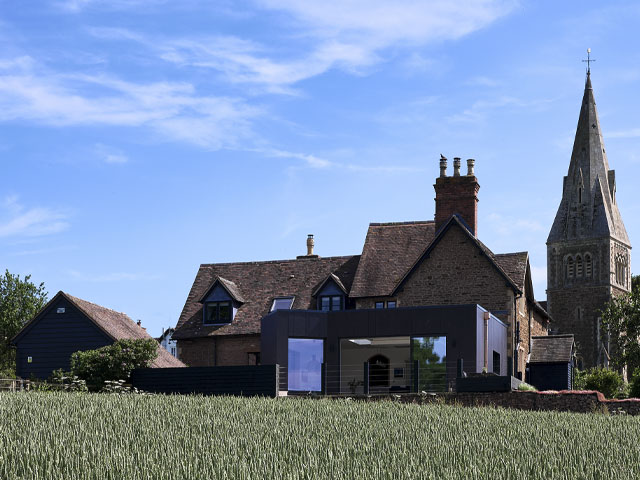
Challinor-Hitchcock-Yoo came up with a contemporary replacement for a dilapidated extension to this four-bed home near Ledbury, Herefordshire. Photo: Adam Carter
7. Concrete and glass extension
Designed by Fred Guttfield of Guttfield Architecture to look as though it’s carved from stone, a single-storey rear extension built for geologists John and Raquel Needham and their two children is made from pre-cast concrete.
It spans the full width of the family’s five-bedroom home in Wargrave, Berkshire, and includes floor-to-ceiling glazing offering uninterrupted views over the River Thames at the bottom of the garden.
Inside, there’s an open-plan kitchen with a dining area, and a separate living room. A green roof tops the prefabricated load-bearing cast concrete wall panels, the concrete mix incorporating red and black stone aggregate to tone with the original brickwork.
A two-storey side extension blends seamlessly with the 1960s-built brick house and together the new-builds add 116sqm of space. The project increased the overall size to 360sqm and cost £740,00 in total.
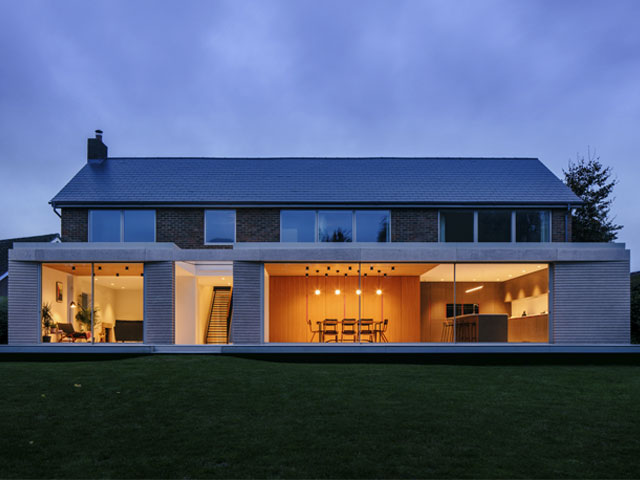
This rear extension in Wargrave, Berkshire, was designed by Guttfield Architecture to look as though it’s carved from stone. Photo: Will Scott
8. A subtle addition
A three-bedroom home in Highgate, north London, has been extended by Hayatsu Architects for a family with two young children. Originally designed by architect Walter Segal in 1952, the brick-built house is part of a small community of homes arranged around a central courtyard.
Conservation guidelines stipulated the size and orientation of the new-build, as well as the type of brick, windows, green roof and oak trellis that had to be used so everything complements the mature garden and nearby houses.
The single-storey side extension follows the slope of the landscape so that the green roof planted with wildflowers and moss can be seen from the house. Trelliswork and a pergola will encourage plants to grow over the walls so the structure will blend into the garden greenery.
Completed for £460,000, the brick-built extension increased the size of the house by 65sqm and includes a kitchen, living area, shower room and bedroom.
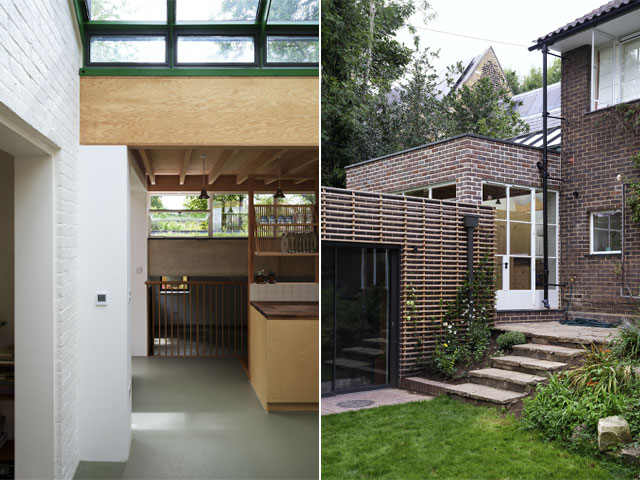
Conservation guidelines stipulated the size and orientation of this extension to a brick home designed by Walter Segal in Highgate, north London. Photo: Max Creasy
9. Basement extension
When they bought a four-bedroom Victorian house in Hackney, east London, Alice and Sam Ford, who have two children, were faced with what to do about a gloomy room in the basement, which had 2m-high ceilings.
They commissioned practice Gundry + Ducker to renovate the entire house and devise a design for a distinctive rear extension. A room at the back of the house was lowered by 80cm to bring it to the same level as the basement room, and the two were knocked through to create a kitchen, dining and living area, plus a utility room, walk-in larder and coat cupboard.
Designed in the shape of a Victorian bay with a glazed door and small side window, the 9.5sqm extension increased the overall house size to 180sqm. Its exterior is defined by white-painted brickwork and blue-framed glazing that matches the house’s double-glazed replacement windows. The whole-house project was completed for £350,000.
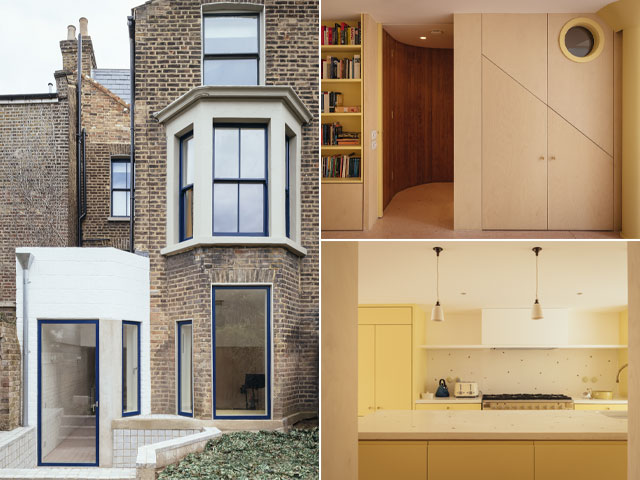
Gundry + Ducker renovated this entire Victorian house in Hackney, east London, adding a distinctive rear extension. Photo: Jim Stephenson (@clickclickjim)

