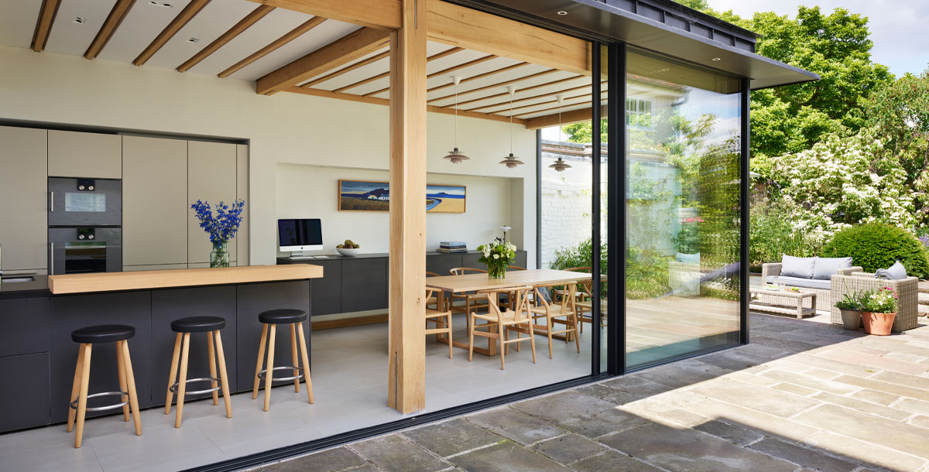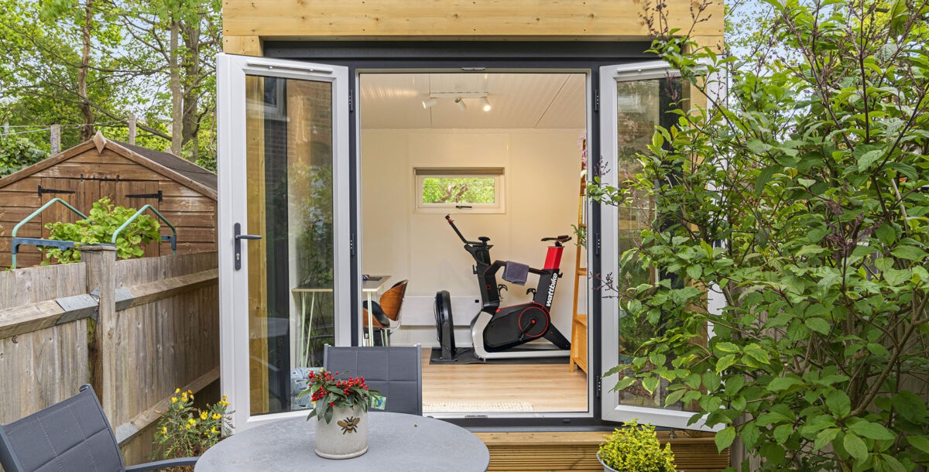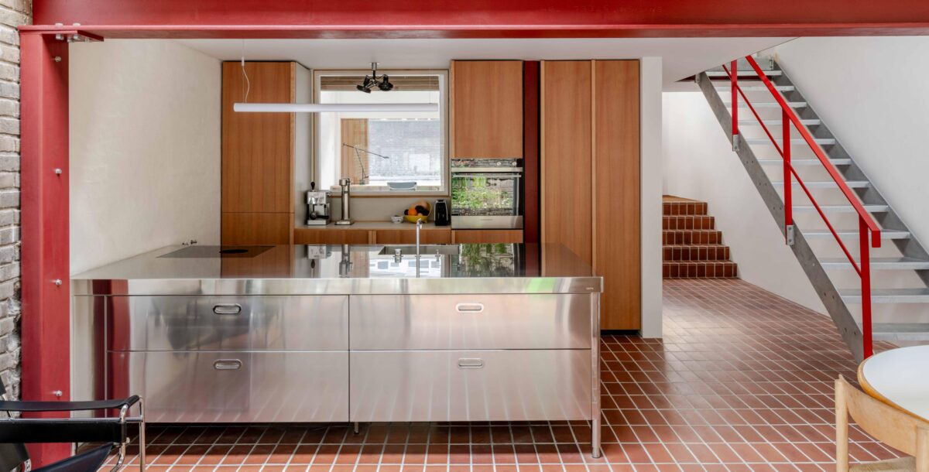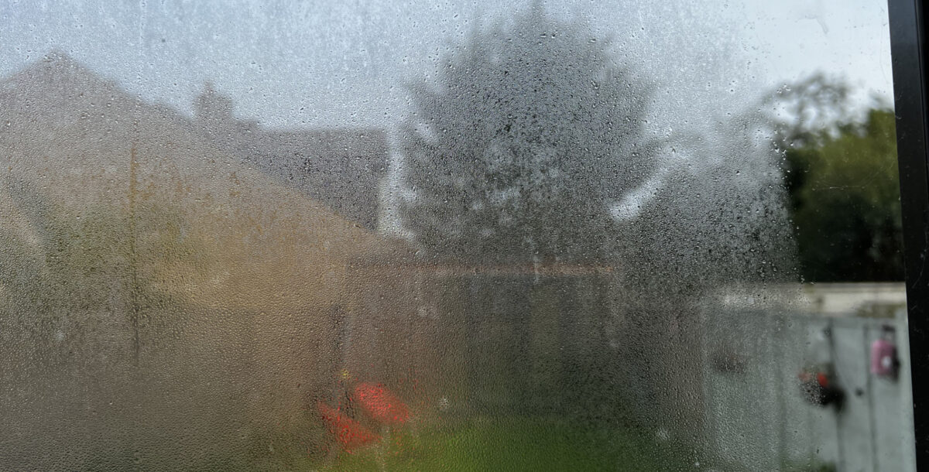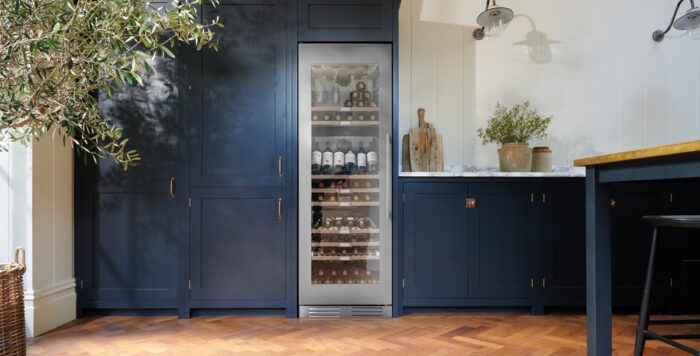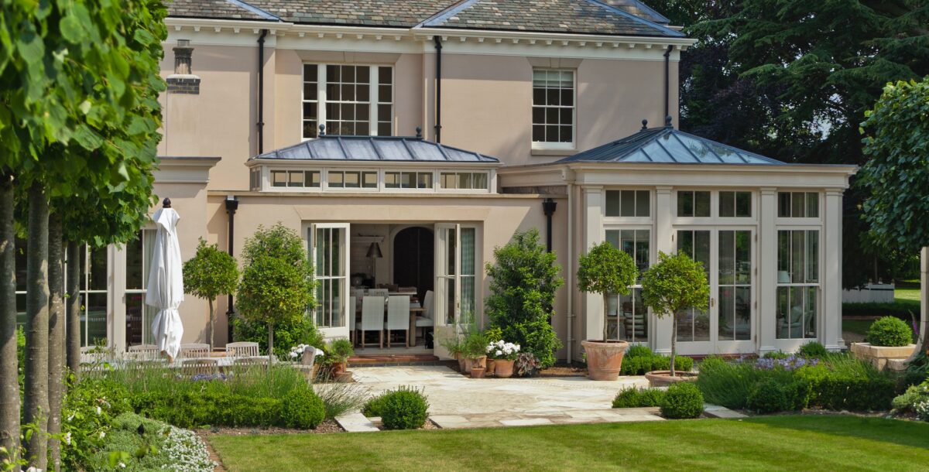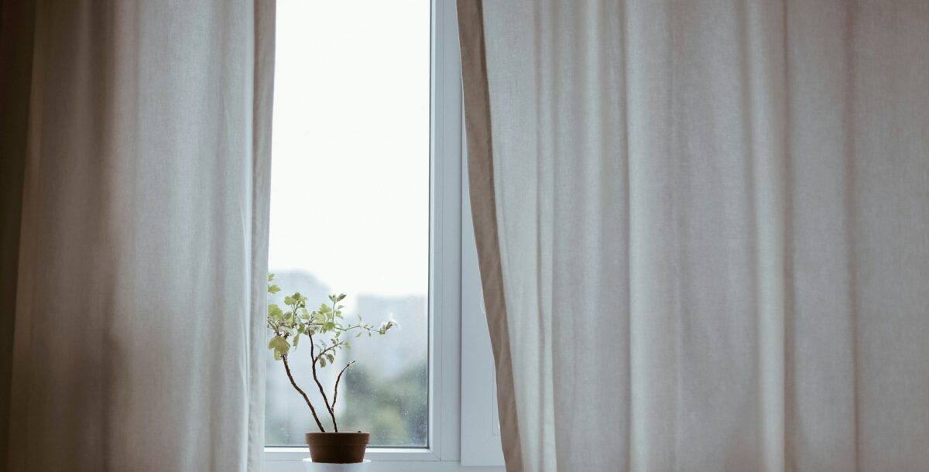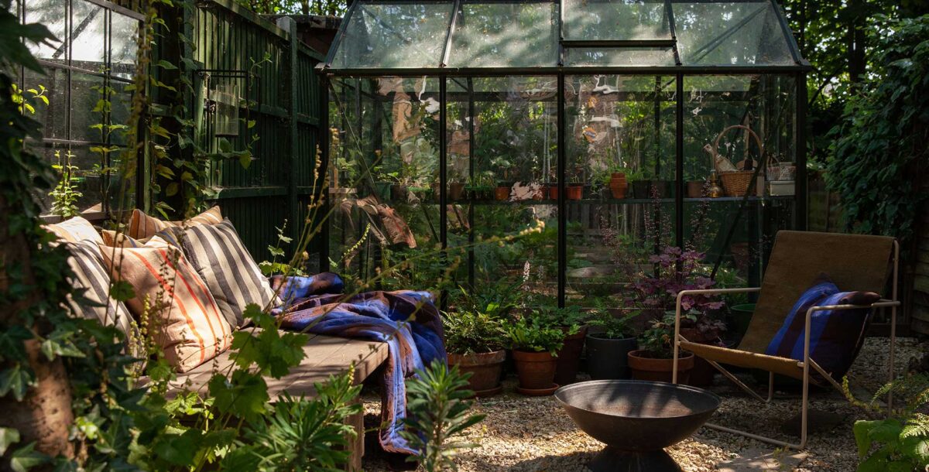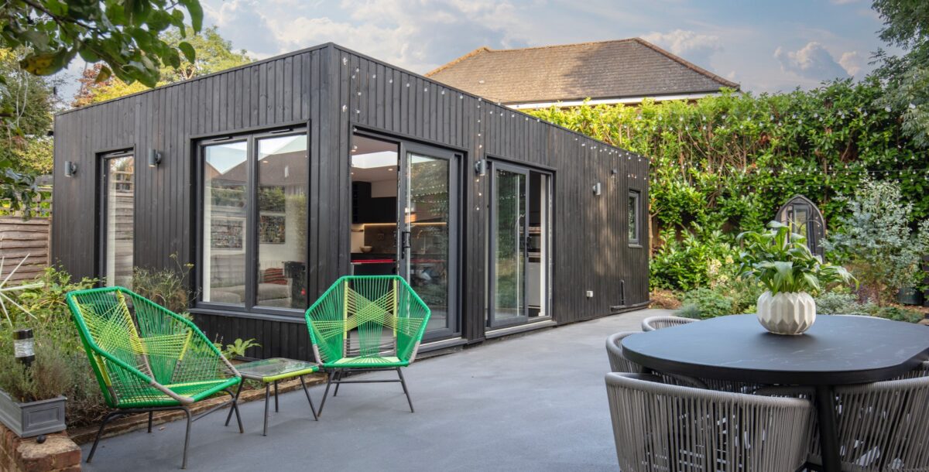5 extensions that bring the outdoors in
These well-planned kitchens open up to glorious outdoor spaces
Indoor-outdoor kitchen spaces can really enhance the way you enjoy your home. Whether a new-build or renovation, a spacious, light-filled, multifunctional kitchen with direct links to the garden via banks of glazing softens the boundaries between interior and exterior.
These five inspiring extensions offer innovative ideas for opening up a home to make the most of the outside space.
1. Single-storey extension
Reworking a cramped or fragmented kitchen layout is the simplest option, but an extension often makes it easier to create a seamless transition between indoors and out. Providing your home hasn’t been extended in the past, is not in a conservation area or listed, a single-storey extension is often achievable under permitted development rules (PD). This addition by Kitchen Architecture has created room for a generous kitchen-diner with sliding glass doors that allow the long, rectangular extension to open right up to the garden.
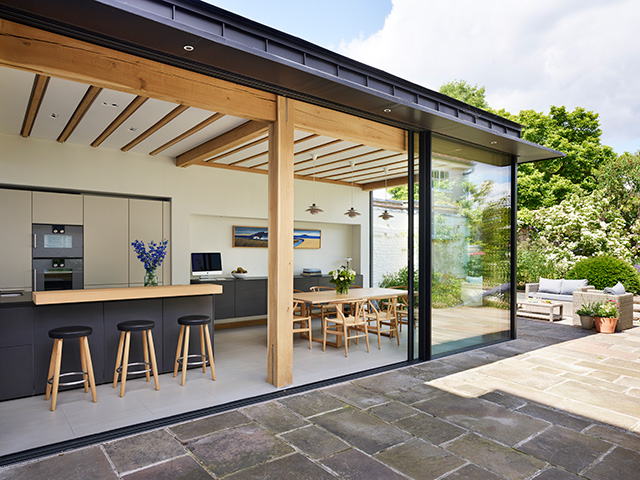
Photo: Darren Chung
2. Floor-to-ceiling windows
Thanks to advances in glazing technology, it’s possible to include bigger expanses of glass than ever before, as well-insulated framing systems, low-e coatings and argon-filled units will ensure a comfortable indoor temperature all year round. This rear extension by Ade Architecture connects to the garden via a 4m-high symmetrical steel-framed screen with double doors and 16mm insulated glass units from Clement Windows. Plus, the continuation of brick on the wall from inside out and the zoning created by the sunken garden helps the outdoor space feel like an extension of the kitchen.
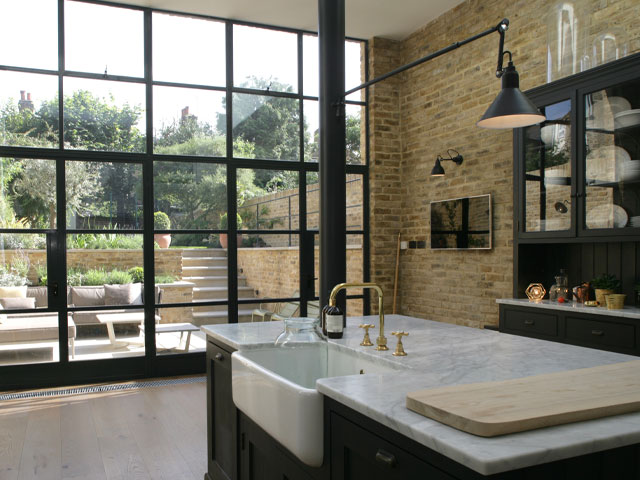
Photo: Ade Architecture
3. Glass box kitchen
This glass box indoor-outdoor kitchen extension by James Price Bespoke Structural Glazing uses seamless walls of glazing and sliding doors to bring the outside in and offers a sympathetic addition to a traditional thatched cottage. Thermally heated glass ensures year-round comfort in the Bulthaup B3 kaolin laminate and structured oak kitchen by Kitchen Architecture. A flush threshold will ensure a seamless transition between the interior and exterior flooring – especially when continuing the stone flags inside and out – while installing the correct drainage system will prevent water ingress.
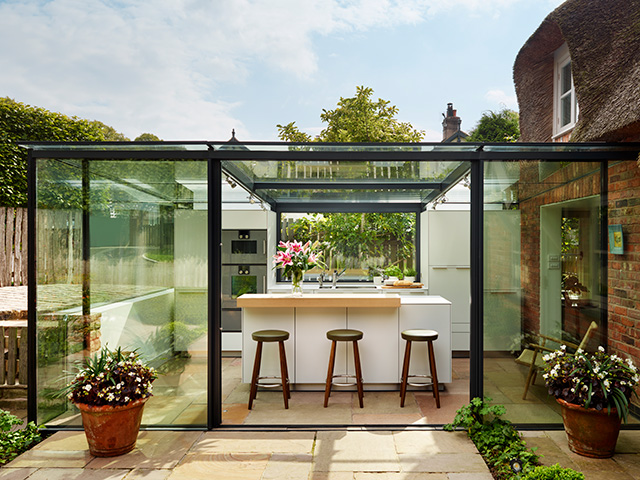
Photo: Darren Chung
4. Frameless glass extension
Lightweight, strong and low-maintenance, aluminium frames provide slim profiles that emphasise the link between indoors and out. This frameless glass extension by AR Design Studio is made from 12mm outer sheets of toughened glass and supported by low-iron, solar-control coated glazing to reduce heat build up. The large doors provide natural ventilation when open, but even closed, the space feels as though part of the house is in an external courtyard. Big banks of glazing will reduce wall space though, so factor this into your storage requirements when planning.
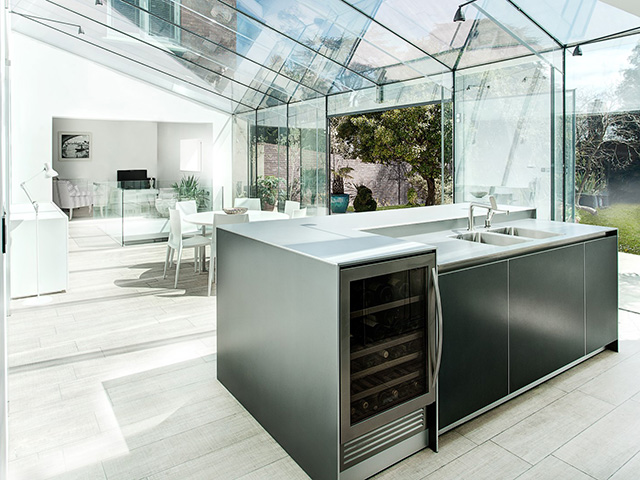
Photo: AR Design Studio
5. Indoor-outdoor continuity
Although expanses of glazing and level thresholds are the most obvious ways of making an indoor-outdoor kitchen, they are not the only tools at your disposal. Using the same or similar materials both inside and out will create a sense of continuity, as will designing structures that are the same height and orientation from inside and out such as cabinets, tabletops and half-height walls. Tall 3.1m glass doors provide uninterrupted views in this open-plan layout by Architecture for London.
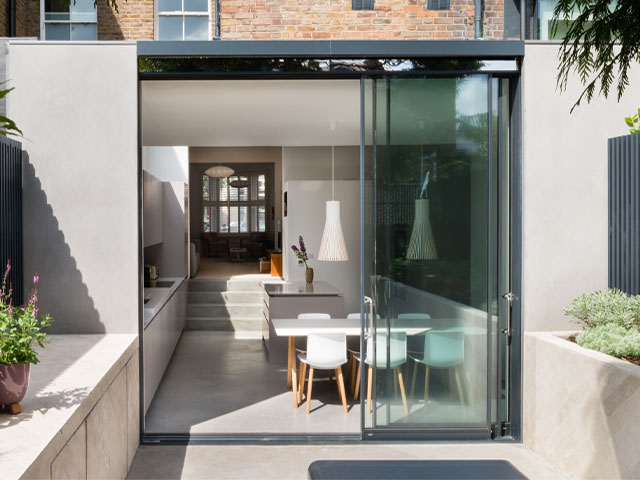
Photo: Jim Stephenson

