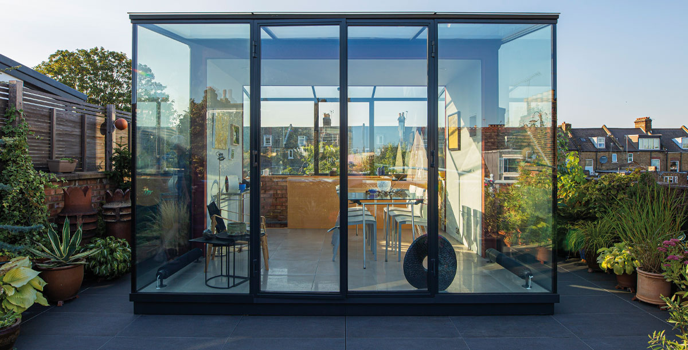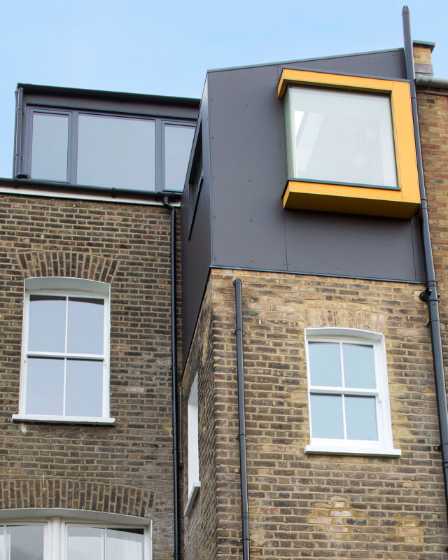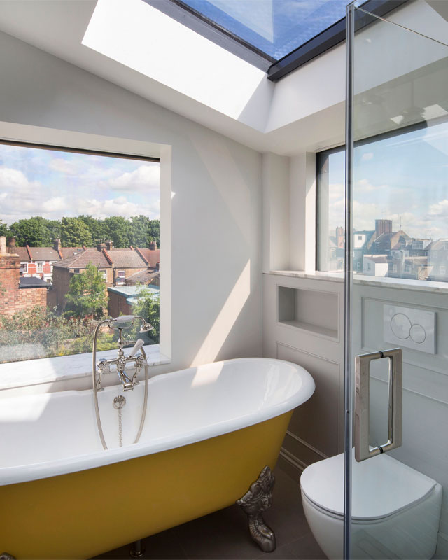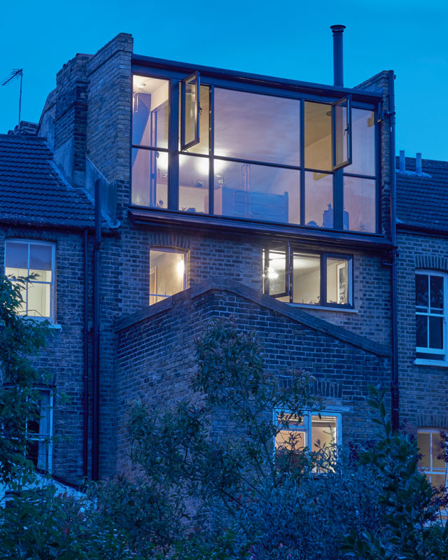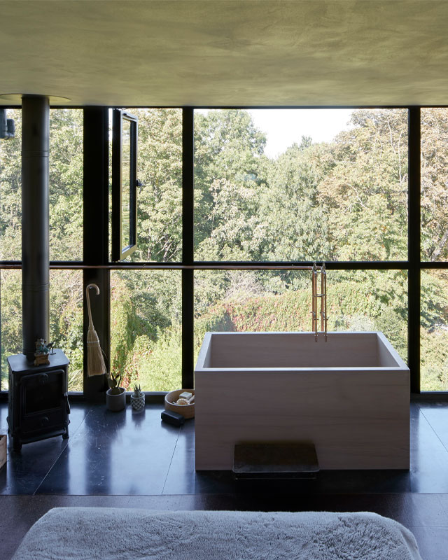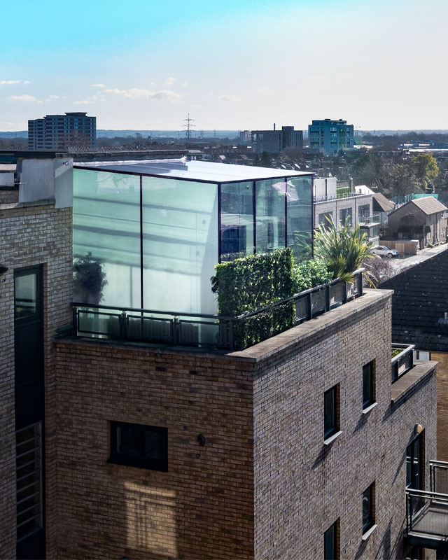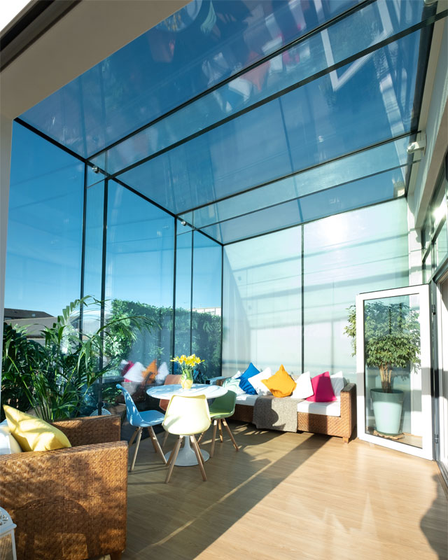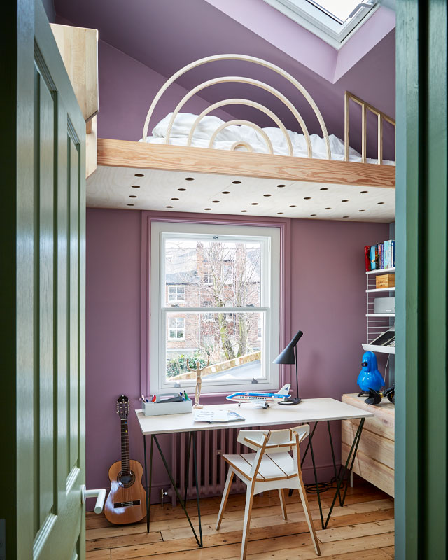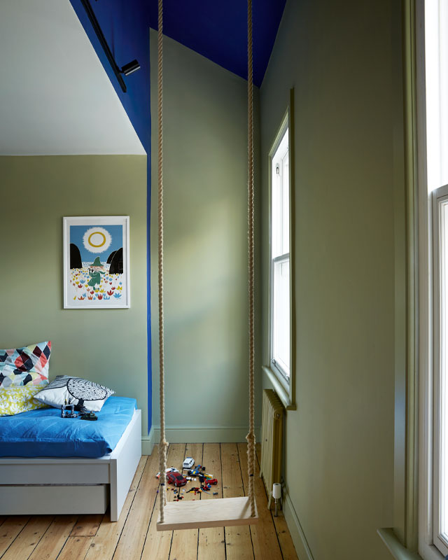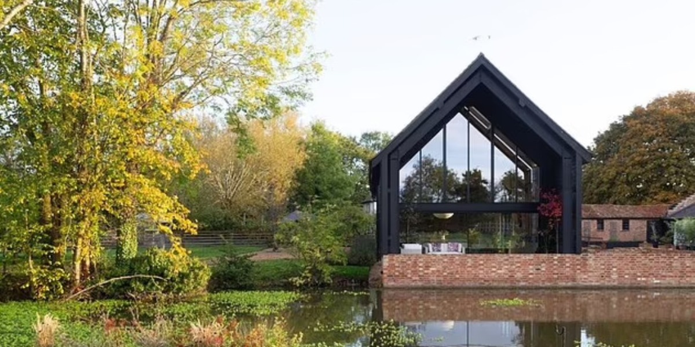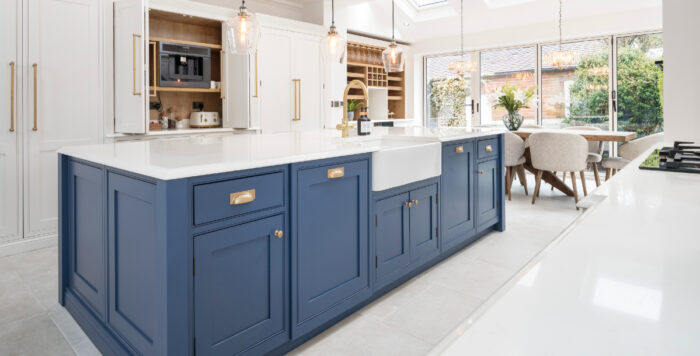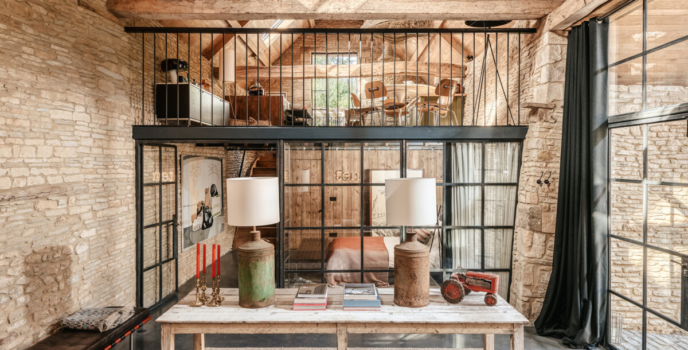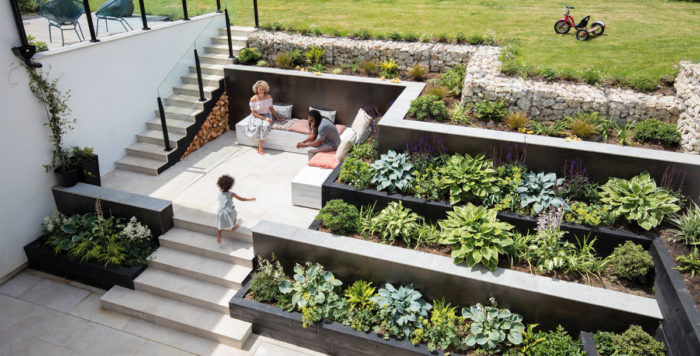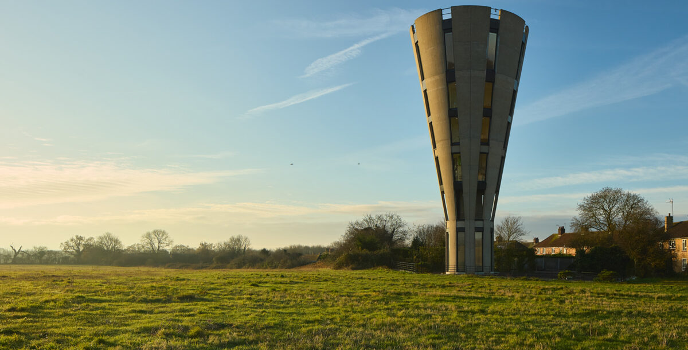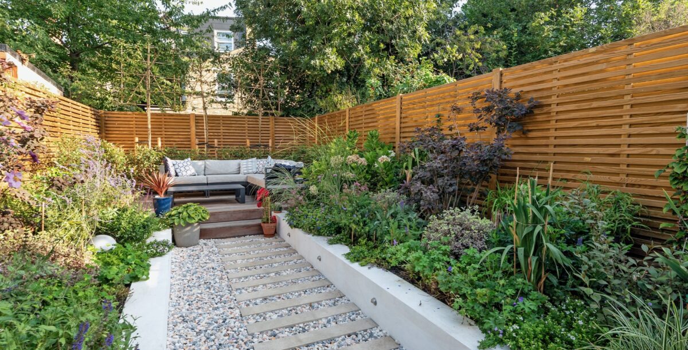10 inspiring roof extension ideas
Building an extra storey or converting the loft can unlock valuable space
The government’s extension of permitted development (PD) rules – allowing homeowners to add an extra storey on to a house or apartment – has inspired some creative roof extension ideas.
Unused roof space may provide an innovative solution to extending a home, especially on a small urban plot where other forms of development are difficult or costly – and architects are devising extra-storey and loft-conversion designs that maximise every centimetre.
From spacious bedrooms to perfectly situated bathrooms, open-plan living areas to upside-down layouts, almost anything is possible.
1. Rooftop orangery
This third-floor living/dining room was built for a retired doctor and avid art collector on top of his two-bedroom home in Marlborough Yard, Archway, north London.
‘The owner already had a lush roof garden, which needed a light-filled space similar to an orangery,’ says the architect, Kerem Aksoy of A2studio. ‘The 17.5sqm glass box brings in light, has views of the roof garden and surrounding rooftops, and contrasts with the period character of the house.’
The cement panel walls of the solid central section provide display space for art, and an internal staircase leads down to the lower floors. This modern roof extension idea, which cost £70,000, was completed under permitted development.
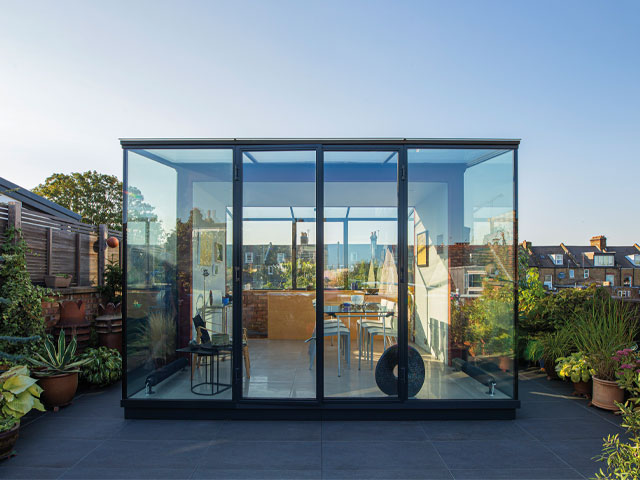
Photo: Rick McCullagh
2. Bird’s nest bathroom
This compact bathroom with a view is in a contemporary roof extension, which is clad in black fibre cement panels with a projecting oriel window. It sits on top of a rear extension to a two-storey Victorian apartment in Haringey, north London.
The bathroom measures just 7sqm and was relocated from its inconvenient former position on the floor beneath the two bedrooms. Kerem Aksoy of A2studio came up with innovative ways to maximise the space for the owners, an IT software architect and a yoga instructor, who have dubbed their new addition the Bird’s Nest.
Bespoke timber doors fold back to appear as if they are part of the wall and to make room for a full-height shower with the floor level stepping down inside the cubicle. ‘An electronically operated rooflight provides ventilation and draws in daylight,’ says Kerem. The project cost £140,000 in total.
- Photo: Agnese Sanvito
- Photo: Agnese Sanvito
3. Another level
Husband and wife architects Jan and Liani Douglas of Douglas & Company extended and remodelled Arklow Villa III, their Victorian cottage in Green Point, Cape Town, South Africa, on a budget of £100,000. ‘We wanted to turn an insular single-storey home into a light-filled two-level house,’ says Liani. ‘We also wanted to retain the soul of the house, as the old dame had real personality pre-renovation, although she was in dire need of a facelift.’
From the front, the two-bedroom semi-detached property appears almost unchanged, except for the addition of two new dormer windows in the roof. The ground-floor layout has remained the same, but with the addition of a small bathroom and staircase.
At the back, the new first floor increases the overall size of the house to 140sqm, and includes a bedroom, bathroom and study. The latter overlooks the living area below, and opens onto a terrace with views towards local landmark Signal Hill.
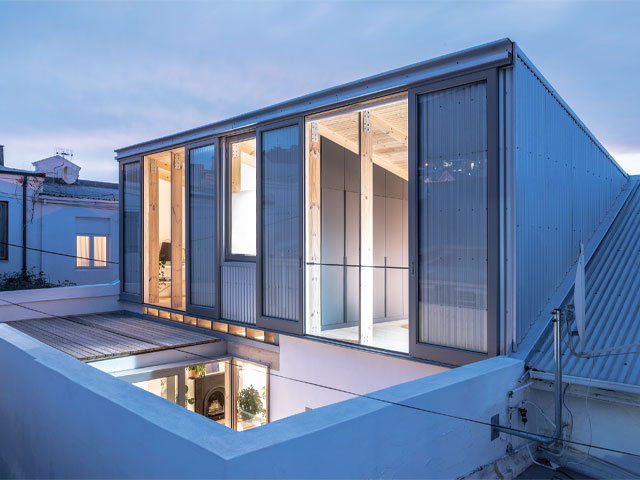
Photo: David Southwood/Douglas & Company
4. Modern mansard
There were plenty of things to consider when turning a traditional terraced house in Hackney, east London, into a streamlined contemporary home that would sit happily alongside its neighbours. The owners, a professional couple, even considered selling up and buying a new-build before they decided to enlist the help of architect Patrick Abrams of Applied Studio.
He got planning permission to update the three-bedroom home by stripping out the structure from the rear, adding a glazed side extension and a 26sqm zinc-clad mansard roof extension. The loftspace bedroom and marble-clad en suite bathroom includes a dramatic frameless skylight.
‘A bold choice of materials was crucial to the success of this project,’ says Patrick. ‘Large expanses of glazing and skylights really opened up the space and created a relationship between the house and the outdoors. The loft extension’s big picture window, which has a seat beneath, makes the perfect reading spot with views over the garden.’ The project cost £400,000.
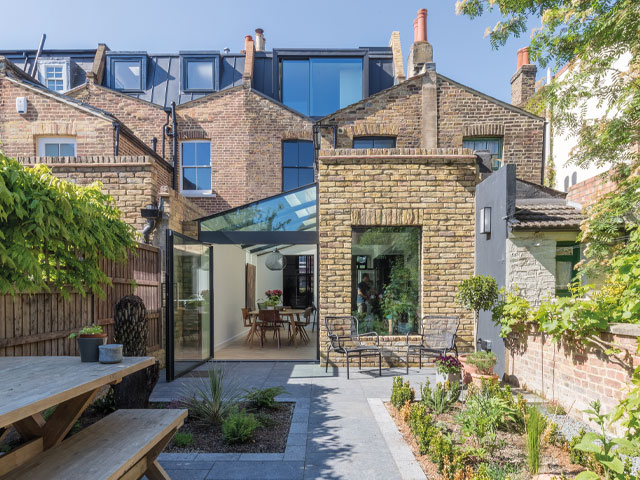
Photo: Nicholas Worley
5. Lofty ideas
A Japanese-style timber bath overlooks the woodland from the new loft level of a Victorian terraced house in Camberwell, south-east London. The four-bedroom home belongs to architectural photographer Edmund Sumner and architectural writer Yuki Sumner, who live there with their two children.
Keen to avoid a series of cramped, boxed-off spaces, the couple worked with architect Simon Astridge of Szczepaniak Astridge on roof extension ideas to create a retreat from their busy lives. ‘I liked the idea of a bath with a view – something familiar from my visits to Japan,’ explains Edmund.
The loft conversion added 37sqm to the house for a budget of £100,000, which included the renovation of two bedrooms and the addition of a shower room. ‘The house is just outside a lovely conservation area, so we were able to use permitted development (PD) rights to extend into the loft,’ says Simon.
- Photo: Edmund Sumner
- Photo: Edmund Sumner
6. Sliding doors
This glass roof extension in south west London was added by a retired couple who wanted more space to entertain their grandchildren in their top floor two-bedroom apartment. They asked glazing company IQ Glass to create an additional 14.5sqm room to give them a year-round living area.
‘Frosted glass on the north elevation provides privacy from the overlooking roof terraces and met the planning permission requirements,’ says Dan Finnegan, IQ Glass’s contracts director.
The owners wanted to be able to access the roof garden on both sides of their new extension, so it had to be carefully planned with this in mind. Because there wasn’t enough room for a traditional door to open fully outwards, Dan’s team designed a sliding door that glides back across an external wall of the glazed box instead. The project cost £64,000, including solar-control coated glass which limits solar radiation and overheating.
- Photo: IQ Glass
- Photo: IQ Glass
7. Reversed living
The owners of a cramped two-bedroom apartment in a late Victorian block in Shepherd’s Bush, west London, needed more space. With planning permission and a £100,000 budget, design-and-build company Plus Rooms built an extension on the flat roof to create a spacious multifunctional kitchen, living and dining room, plus a sun terrace (pictured above).
This freed up space in the rest of the two-storey flat, which was reconfigured so it contained two bedrooms, including the couple’s en suite, and an additional bathroom on the lower floor. ‘They couldn’t appreciate the rooftop views from the original layout,’ says James Bernard, director of Plus Rooms. ‘Changing to reversed living made the best of the extension on the upper level.’
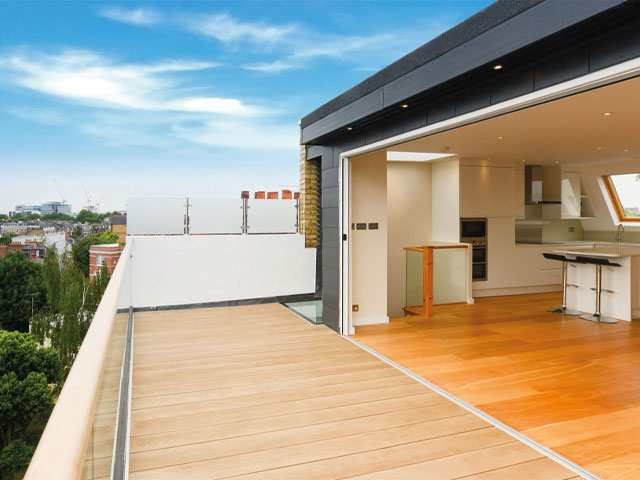
Switching the layout to reversed living made the best of this upper level extension. Photo: Plus Rooms
8. Secluded terrace
A three-storey canalside home in a conservation area of Islington, north London, was reconfigured to create a top-floor bedroom suite for a retired couple. ‘The old ground-floor bedroom was almost on the towpath so it didn’t feel restful or private,’ says Simon Drayson, director at George & James Architects. ‘Building on the roof, where a conservatory once stood, gave our clients as secluded an oasis as they could wish for.’
The new structure includes a bedroom, dressing room and shower room, with access to a terrace. The ground-floor bedroom became a home office. Planning permission was granted after discussions with planning and conservation officers over the roof extension idea. As the south elevation and roof terrace are not visible from the conservation area, it was possible to include extensive glazing and western red cedar cladding. The project, which added 16sqm, cost £121,500.
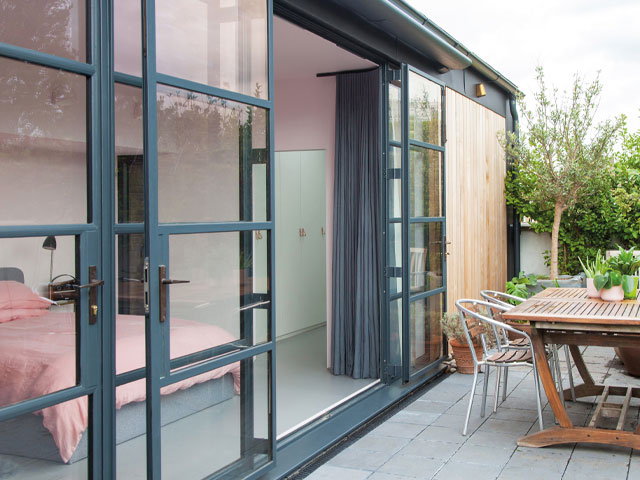
Photo: Megan Taylor
9. Floor drop
Deciding to open up the pitched roof of a five-bedroom Victorian terraced house in Highgate, north London, added 26sqm of space for a bedroom, bathroom and walk-in wardrobe, and allowed for a mezzanine bed and a swing in the children’s rooms on the first floor below.
The house belongs to architect Siri Zanelli of Collective Works and her husband Adrian, who works in aerospace engineering and finance. They have two young sons. ‘The main challenge was that there was not enough space between the roof ridge and the existing loft joists to get enough headroom,’ says Siri. ‘As we’re in a conservation area, the ridge couldn’t be lifted, so the solution was to lower the loft floor. New joists were added between the first floor and the loft, the first-floor ceilings were lowered, and a well-placed step was incorporated to preserve the sash windows to the street.’
This area of heightened ceiling inspired the swing and mezzanine bed. Siri stresses that, when converting a loft, it is important to collaborate with a good Building Control surveyor and find a company to make a bespoke staircase.
‘An off-the-shelf design will often not work when leading up to a loft,’ she says. The conversion was undertaken as part of a wider £350,000 refurbishment, Siri advises budgeting between £30,000-£50,000 for a similar loft project.
- Photo: Margaret M. DeLange
- Photo: Margaret M. DeLange
10. Full-width roof dormer
Following a successful planning application, a five-bedroom terraced house in Wimbledon, south-west London, has been extended upwards and outwards. The owners’ aim was to add extra room as they were expecting their second child. The new top-floor addition brought 55sqm more space and features a main bedroom, dressing room and bathroom.
Architect Peter Morris chose the materials carefully, combining yellow London brickwork with glass. ‘I designed a full-width roof dormer with frameless north-west facing glass so the city views would be maximised,’ he says. Using frameless glass meant that there was no margin for error during fitting, and everything had to be millimetre-perfect.
‘A great deal of attention to detail was needed, along with a good relationship with the builder,’ says Peter. The entire project cost in the region of £350,000.
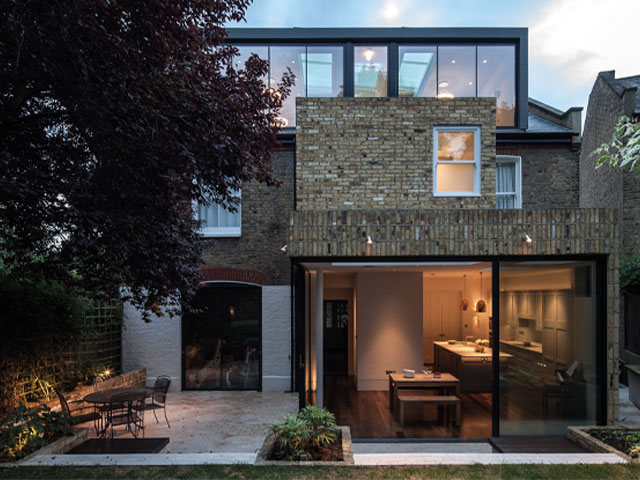
Photo: Adelina Iliev

