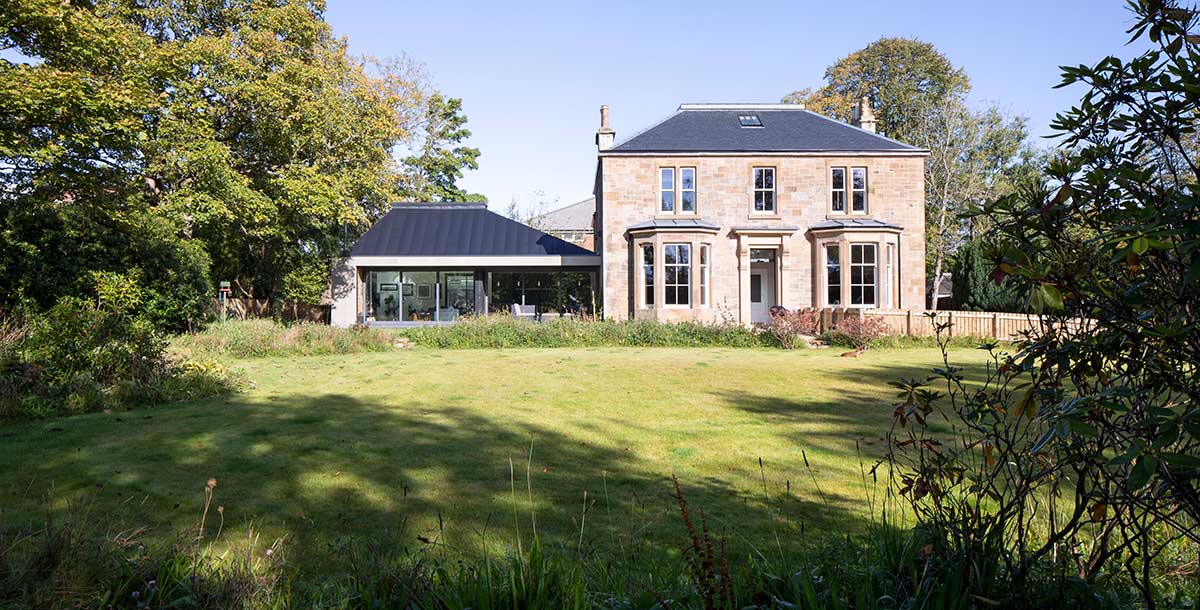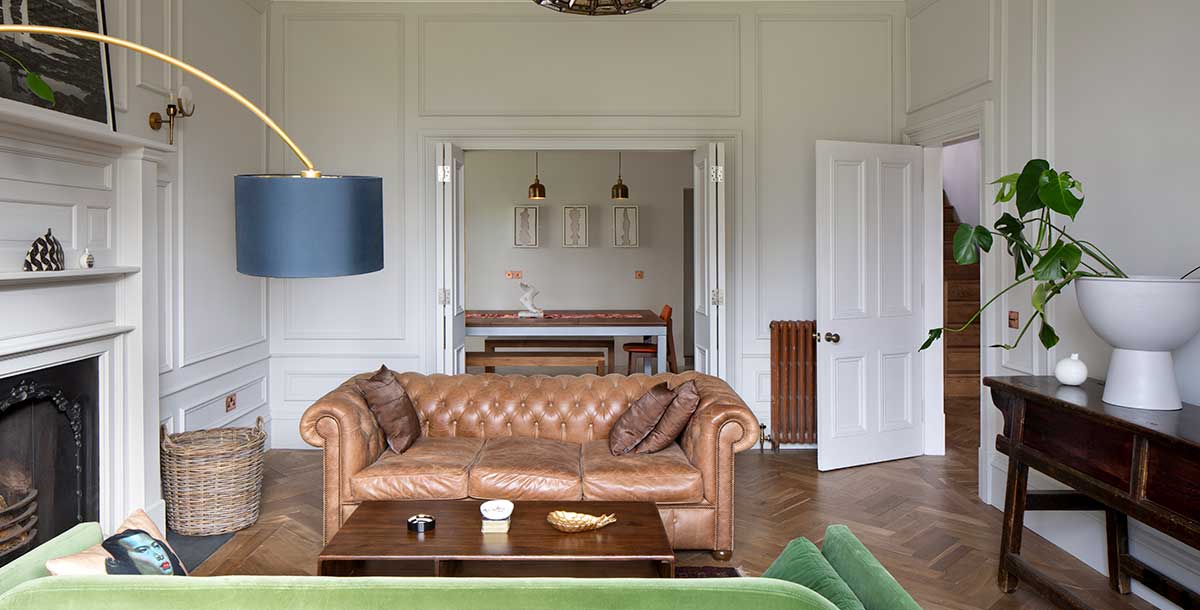Reuniting and extending a Victorian villa
This grand house has been made whole again, gaining a modern extension in the process
Tucked away in a leafy corner of a Glasgow conservation area, Gordon and Janice Affleck’s home is so well hidden that even people who live locally don’t necessarily know it’s there. Having spent years working abroad, the couple returned to Scotland in 2014 with their son, William. They were keen to put down roots near friends and family, so they bought a ground-floor flat in a Victorian villa just outside the city.
Three years later, the family needed more space and a studio for Janice, who trained as an architect but became a ceramic artist making abstract sculptures. Gordon, is a founding partner of architectural practice 10 Design, so the couple are more than qualified to take on a project. ‘We began searching for a plot as we’d always wanted to design and build our own home,’ Gordon explains.
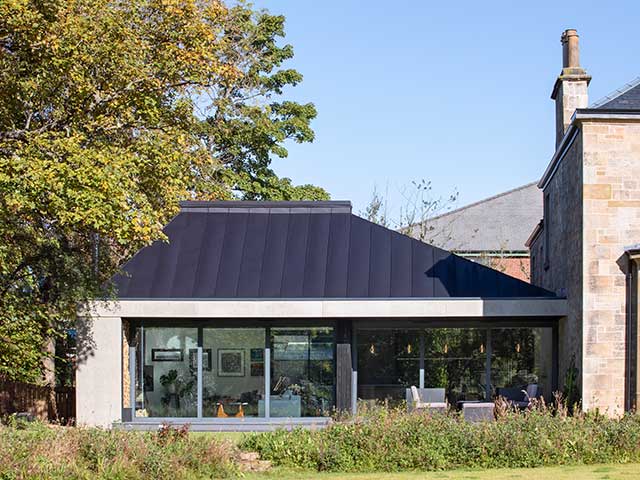
In contrast to the stone and slate house, the extension has a standing seam metal roof with cast stone concrete and blackened timber cladding. Photo: Dapple Photography
Reuniting the house
It had to be within walking distance of William’s school and an easy commute to Gordon’s office in Edinburgh, but suitable sites were few and far between. When a Victorian villa next door to their flat came on to the market, the couple changed tack with a plan to adapt the property, which had been divided into two apartments. ‘We saw an opportunity to reunite the house,’ says Gordon. They loved the quality of the stone from which it was built as well as its design, which is more clean-lined than many of the houses in Glasgow from the same era.
The couple went in search of an architect. ‘Most of my work is based on bigger civic projects, convention centres and high-rise buildings,’ explains Gordon. ‘It’s a different skillset from working with traditional interiors, which is why we decided to bring in someone else.’

The seating area in the extension features polished concrete floors with underfloor heating. Photo: Dapple Photography
Finding the right architect
After reading online reviews and getting some personal recommendations, Gordon and Janice each drew up a shortlist for their Victorian house extension. Local practice Loader Monteith appeared on both. ‘Matt Loader and his partner Iain King know old buildings well,’ says Gordon. ‘I collaborated with them on the big-picture design while Janice was involved in specifying the materials and interior finishes.’
The couple and the architects explored ideas for several weeks until a detailed plan emerged that meant taking the house back to the bare stonework and re-insulating it to improve thermal efficiency. A new staircase was designed to banish all sense that the house had once been two flats. Plus, an L-shaped side extension would include the open-plan kitchen-diner and Janice’s studio, with an outbuilding converted into a garage and workshop.
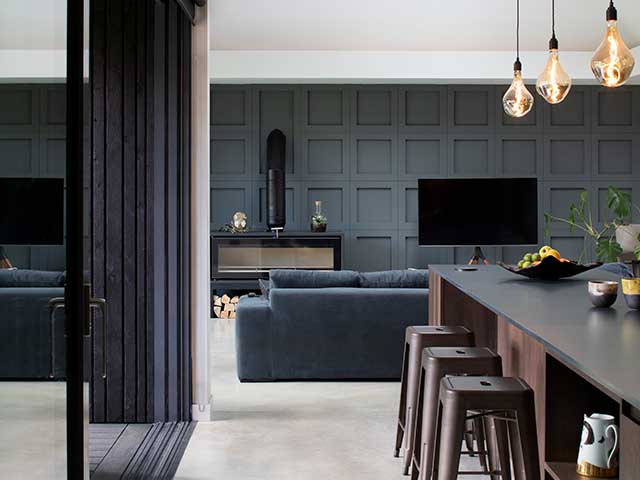
The kitchen island has smoked oak cabinets, an inset sink and Silestone worksurface. Photo: Dapple Photography
A conversion project
The scheme got the go-ahead thanks to Matt and Iain’s understanding of local planning policy. ‘It’s important to find the right professionals and to arrange a site meeting with the planners so you can explain what you want,’ says Janice. ‘We needed to show how the house would harmonise with other buildings in the conservation area,’ adds Gordon.
Gordon and Janice benefitted financially from the nature of the work that they were taking on with the Victorian house extension. ‘As the two flats were being turned back into a single home, the project was classed as a conversion,’ explains Matt. ‘So the VAT due was just 5%, rather than the standard 20%, and this freed up valuable funds that could then be channelled back into the build.’
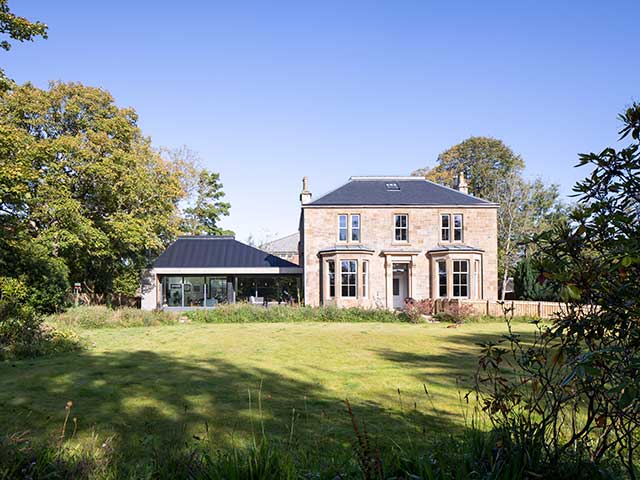
The new extension roof slopes down as it joins the house so the two roof outlines echo one another. Photo: Dapple Photography

