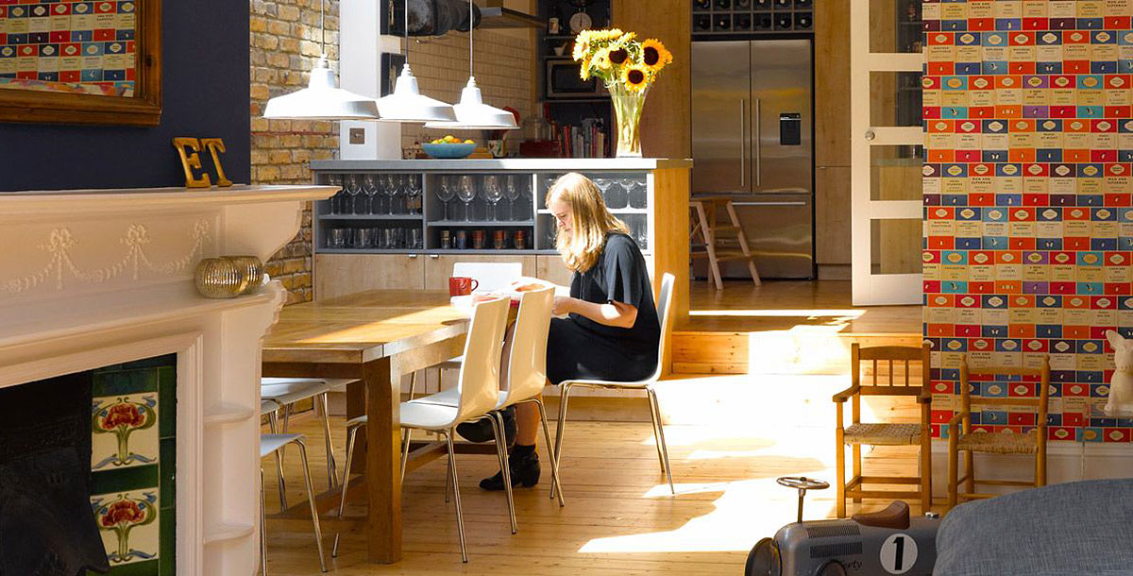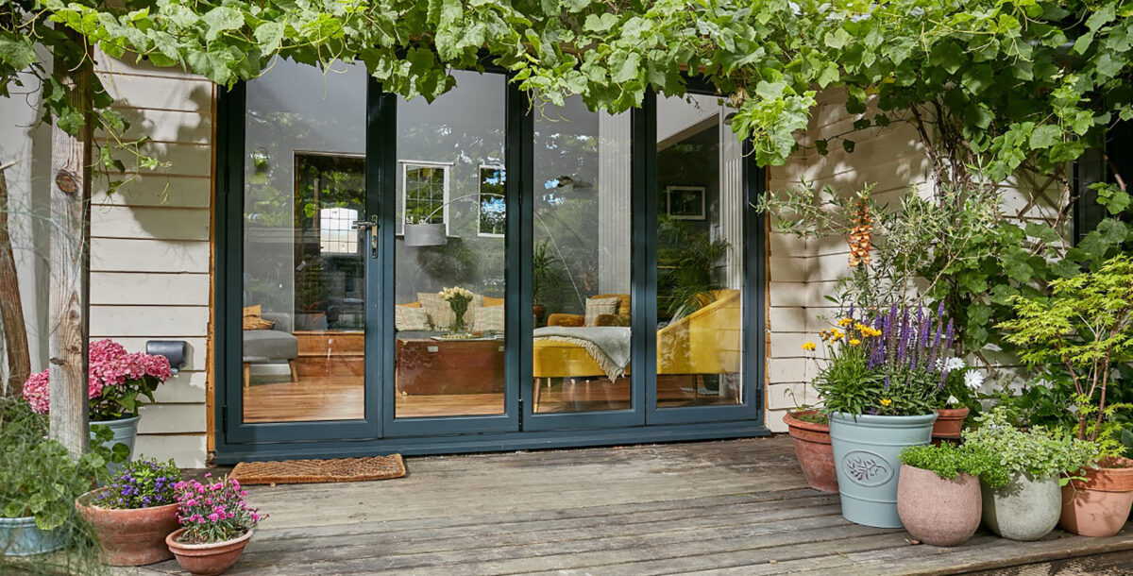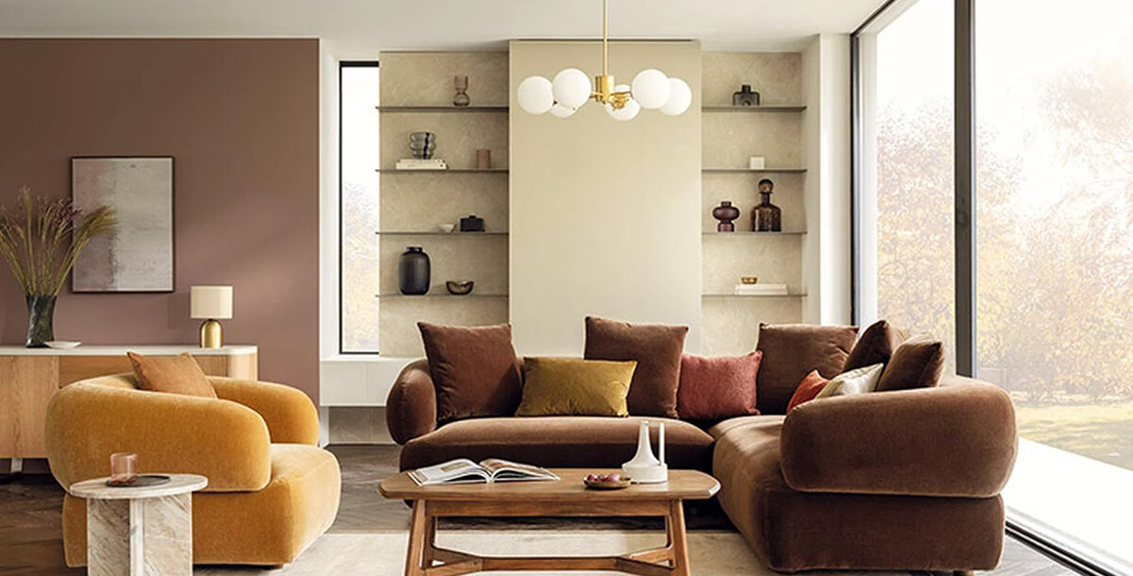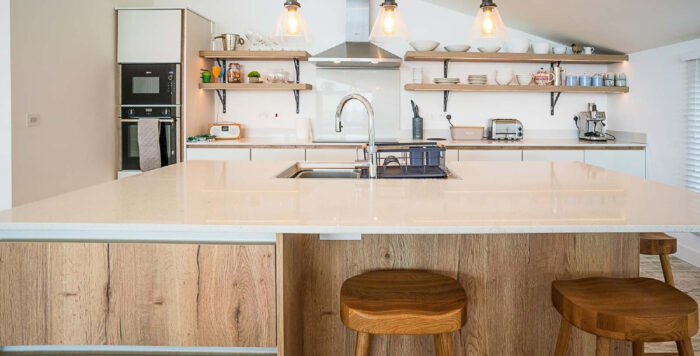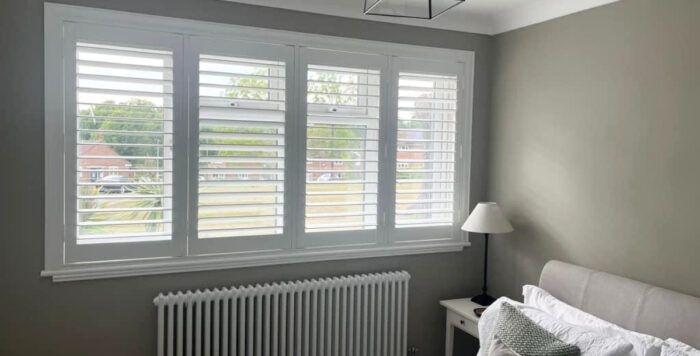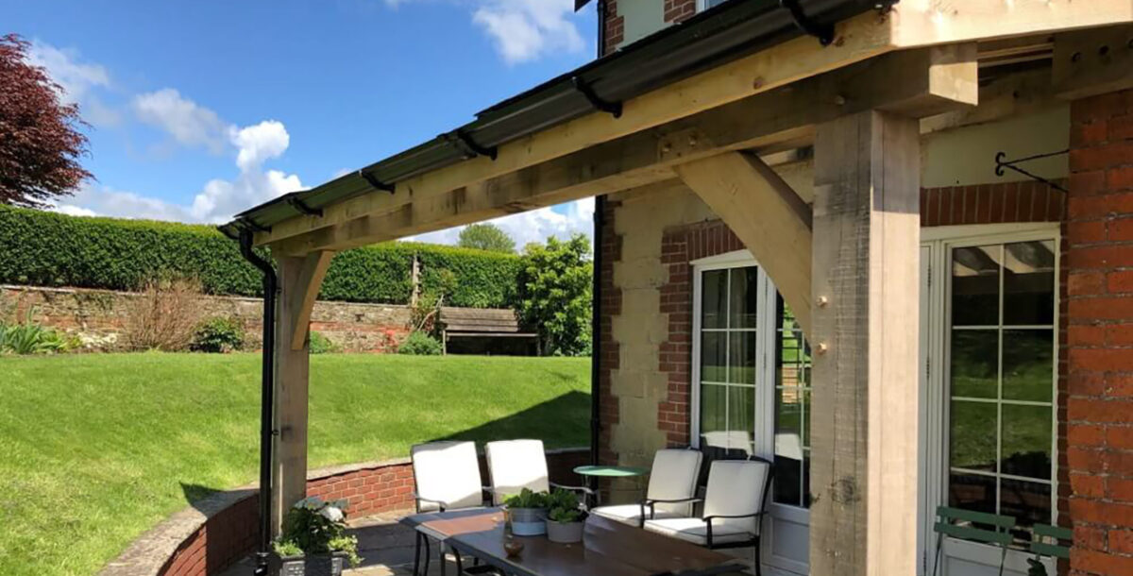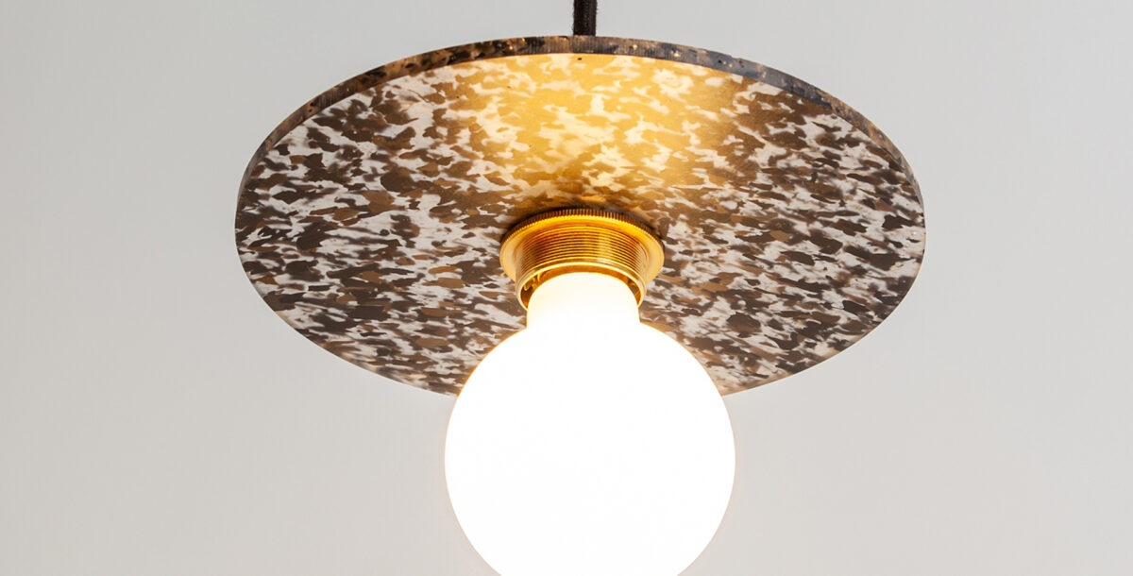An extension was the key to unlocking the potential in Ella and Tom Richards’ London Victorian home, giving them a flowing open-plan space that connects to the garden.
Ella and Tom Richards loved the elegance of their Victorian home, but knew something had to change from the minute they moved in.
‘Although the house was beautiful, it was designed for the way people lived over a century ago,’ says Ella, ‘and the downstairs was a warren of higgledy-piggledy, light-starved rooms.’
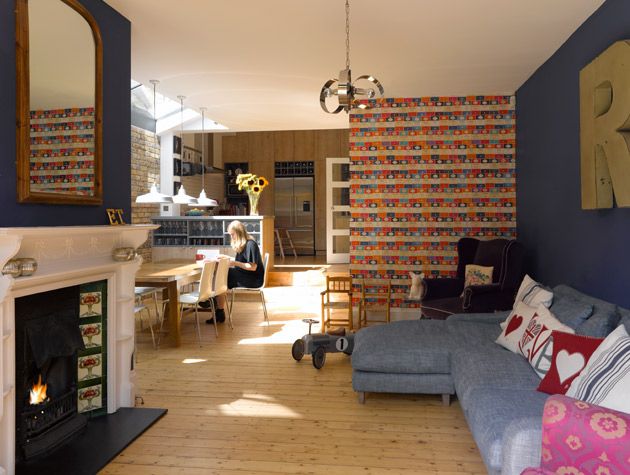
Photo: Jefferson Smith
With Ella recently pregnant and Tom working in a demanding job, the couple decided they needed help to transform the awkward space, and contacted architects Poulsom Middlehurst, who had previously worked on a project for Ella’s brother.
‘The couple came to us with a strong idea of what they wanted,’ says Amy Poulsom at Poulsom Middlehurst. ‘Even though the space was limited, they wanted a single large, open-plan room that allowed the ground floor to flow, finally creating a suitable transition between the house and rear garden. Light had to feature significantly, as did the creation of plenty of storage, including a utility space.’
Unusually for a period house, the couple wanted a relaxed industrial aesthetic, a concept that was driven by Ella, who’d created scrapbooks packed with inspiring room schemes and quirky ideas. ‘Ella had tons of creative ideas,’ says Poulsom, ‘and we discussed the pros and cons of these concepts and materials – a collaboration that really paid dividends.’
Ella also knew she wanted a side extension to help transform the skinny, 1.5 metre dead space down the side of the house into a dining room, and she’d taken the time to visit several neighbours who’d already done this.
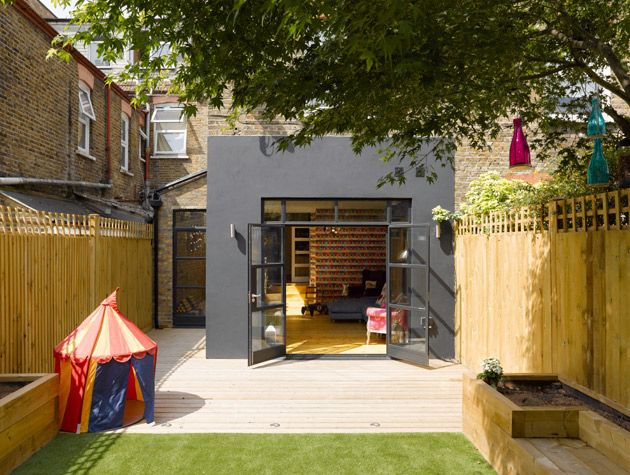
Photo: Jefferson Smith
The initial scheme, for which planning was granted, was for the side extension to go right to the edge of the existing house, but it quickly became apparent that this posed serious problems.
Not only would it have meant completely removing the original side wall to the rear room with its period features and replacing the two-storey chimney stack, it also required a lengthy structural steel.
‘We realised that the steel just wouldn’t fit through the narrow access,’ says Poulsom, ‘which meant we’d have had the prohibitive cost of hiring a huge crane and closing the whole road.’
Consequently, the plans were reworked to reduce the length of the extension, which meant they stayed on budget, and the revised plan still created a dining room, with the adjacent kitchen lit by borrowed light from the glazed roof.
‘Actually, I think the final scheme works better than our original plans,’ says Poulsom. ‘Ella and Tom now have a functional door to the garden that they use for easy access, as well as the large, living-room doors that play more of a social role for when the family is relaxing or entertaining.’
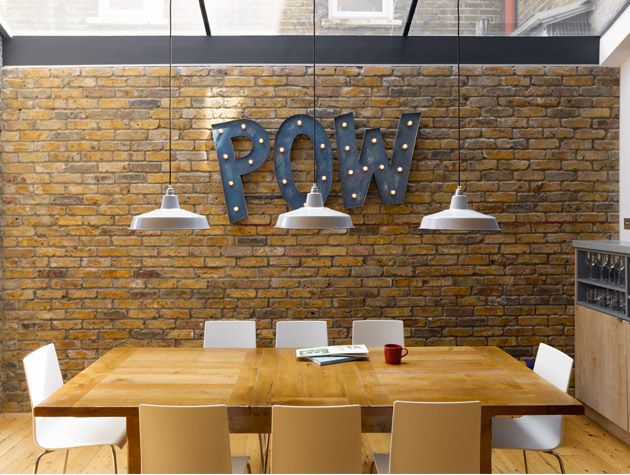
Photo: Jefferson Smith
To fit in with their busy lives, Ella and Tom chose a full architectural service – from consultation to snagging – with Poulsom Middlehurst overseeing all work and appointing a main contractor.
‘How we work with clients is often down to how much time, energy and money they can devote to the project,’ says Poulsom. ‘A full service is far less stressful for the owners, and we’re constantly on site to ensure that the quality of the work doesn’t suffer, which can sometimes happen if it’s handed over to a builder.’
During the work the couple de-camped to their respective parent’s houses, with Tom staying in London for work while Ella headed to Hampshire for her maternity leave.
‘I came to rely on Amy, who was amazing,’ says Ella. ‘I tried to visit the site a few times a week, but if I couldn’t make it and decisions needed to be made Amy would take stacks of photos and we’d go over everything via email and phone. It could have been really stressful, but she was calm and understanding throughout the whole process.’
Work progressed smoothly until the arrival of the glazed roof, which ‘became a bit of a nightmare,’ says Ella. Because of the limited access they’d opted for panels of glazing, and the first delivery and installation had to be postponed due to bad weather.
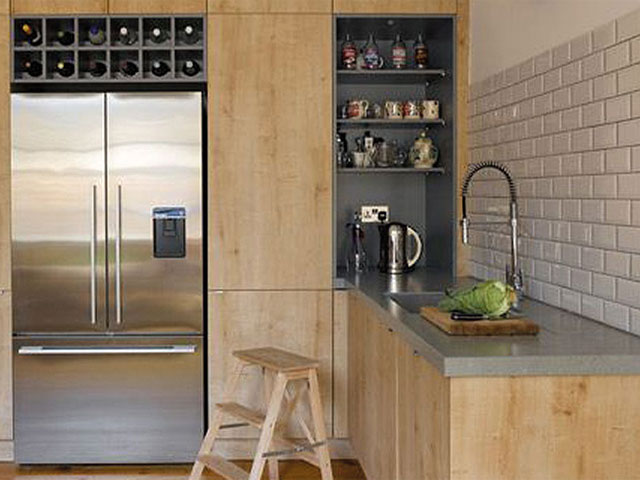
Photo: Jefferson Smith
‘But when they finally arrived on site, one of the units was cracked and needed replacing, which meant for a while we actually had a temporary corrugated iron roof – not quite what we’d imagined,’ she says.
Re-establishing a link between the house and garden was a major focus, and as part of this, bi-fold doors came up in discussion a lot, but Poulsom felt that the slim-framed doors by Govette Windows were a more fitting solution.
‘Bi-folds are great, but they’re costly and have substantial frames that dominate the glazing, and this wouldn’t have felt right in this space. What’s more, they go right to the wall, and sometimes you need nooks inside a room for tables and armchairs – corners help make a room feel cosy,’ she says.
The glazed doors, with their nod to Fifties functionality, work well with the industrial feel that Ella wanted, which the exposed-brick wall helps create.
But it is the flow of the space that makes the project such a success, as the rooms maintain their individual identity despite being part of a single open-plan scheme. ‘I love the way the spaces are quite distinct, so although you read the room as one large space, it functions as a suite of rooms,’ says Amy.
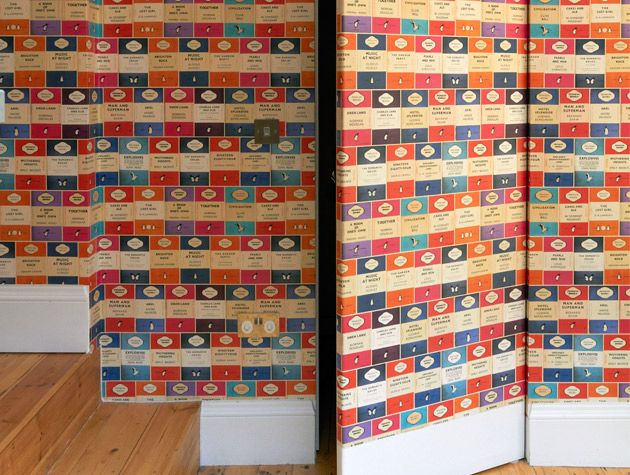
Photo: Jefferson Smith
Further adding to this sense of delineated space, the utility is a room within a room, creating a side wall and cosy corner for the rear living room. This internal room is visually played down thanks to a hidden door, a detail borrowed from a far earlier period in architecture.
Like the wardrobes in the master bedroom, the flush, push-catch door is papered over, complete with its own skirting board, with the entire wall of wallpaper coated in a thin matt varnish to protect it from marking.
‘Everyone loves the secret door,’ says Ella, ‘and the treated paper is fantastic, especially with our one-year-old son Rafferty’s sticky fingers all over it, as he loves pointing out his favourite books.’
For Ella and Tom, the work has been a brilliant investment that has transformed the way they use the house. Although it’s not physically added that much extra square footage.
‘It feels so much bigger,’ says Ella. ‘Before the refurbishment, we use to avoid the gloomy, shambolic downstairs with its narrow warren of rooms, but now we spend all our time in this light, airy open-plan space. I can cook, watch TV, entertain or work, all while keeping an eye on Rafferty.’

