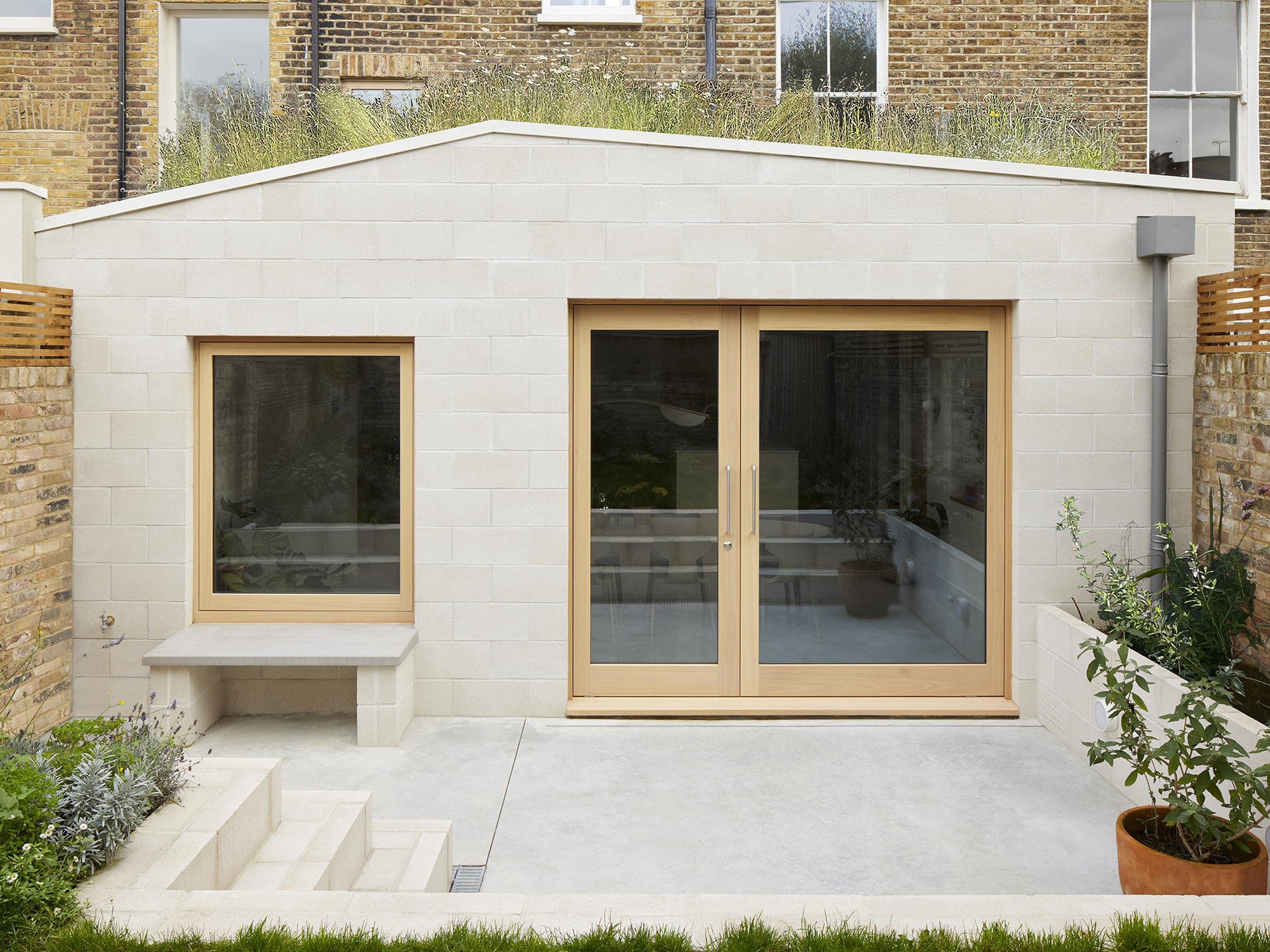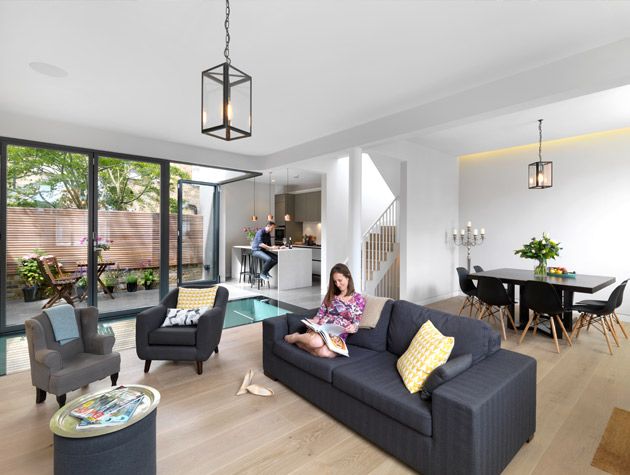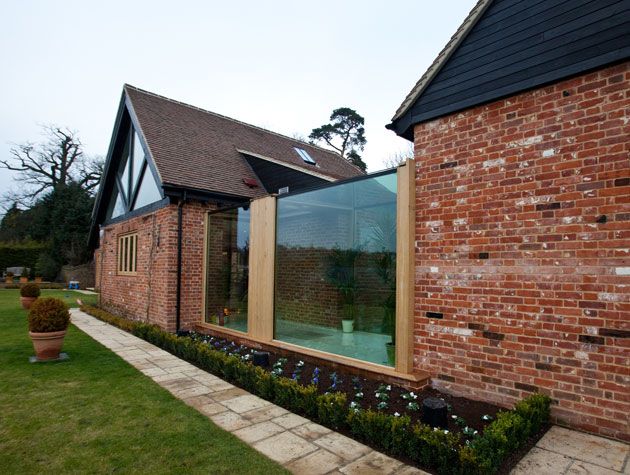Blooming lovely: the pretty wildflower roof that also serves a sustainable purpose
How a green roof helped one architect meet planning requirements for a gorgeous extension
When architect Josh Piddock set out to design an extension for clients in north London, the home’s location and planning rules meant that he had lots of hoops to jump through to get his design approved.
But, in the end, the constraints that planners imposed resulted in a creative design with interesting features he might not otherwise have contemplated.
Josh told us the tale of how his beautiful build – a Scandi-inspired extension with pretty roof covered in wildflowers – came to be.
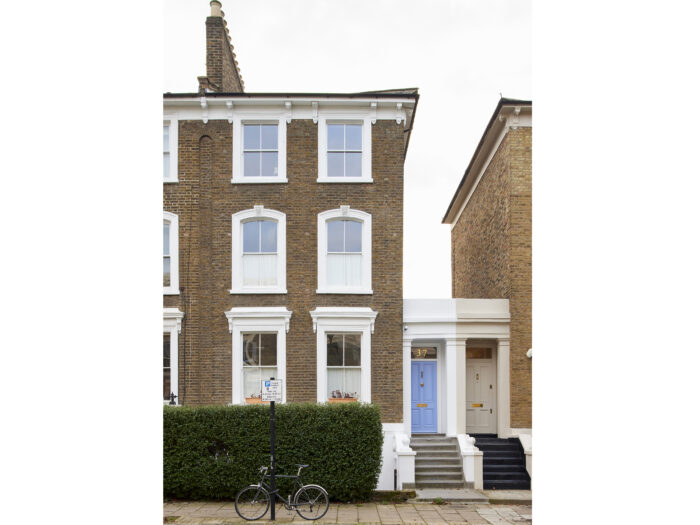
Image credit: Richard Chivers
When Josh, who runs architecture firm Studio Merlin, was approached by a couple to refurbish their house and add an extension, it sounded like a pretty routine job.
The young pair, one Danish, one French, lived in fashionable Stoke Newington, and their house was a four storey, semi-detached townhouse dating from the late nineteenth century.
Project brief
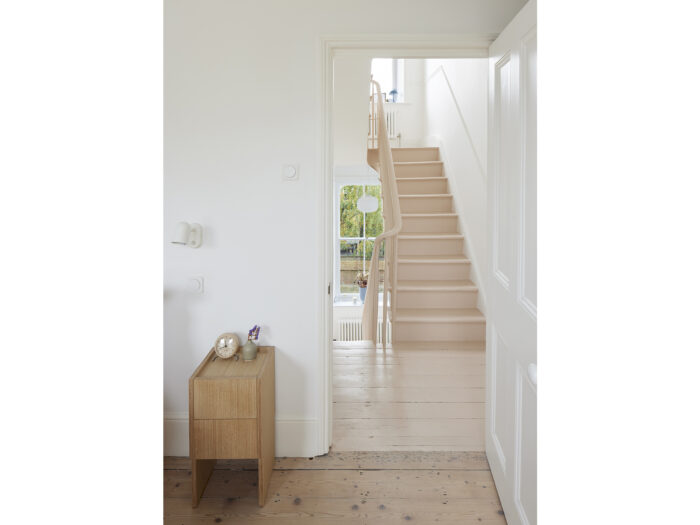
Image credit: Richard Chivers
Their brief for Josh was to create a Scandi-style, minimal ‘dining room in the garden’ extension; rework the lower ground floor layout; and do a light-touch refurb to the upper floors.
What could possibly go wrong? After all, for most architects like Josh, extensions are bread-and-butter, routine jobs.

Unfortunately, it turned out that despite no known history of flooding, the property was located in a designated ‘critical drainage area’ – that’s an area with an increased risk of drainage issues, particularly surface-water flooding.
And that meant that the planning officers at Hackney Council wanted SuDS (sustainable drainage system) strategies put in place on the project.
SuDS
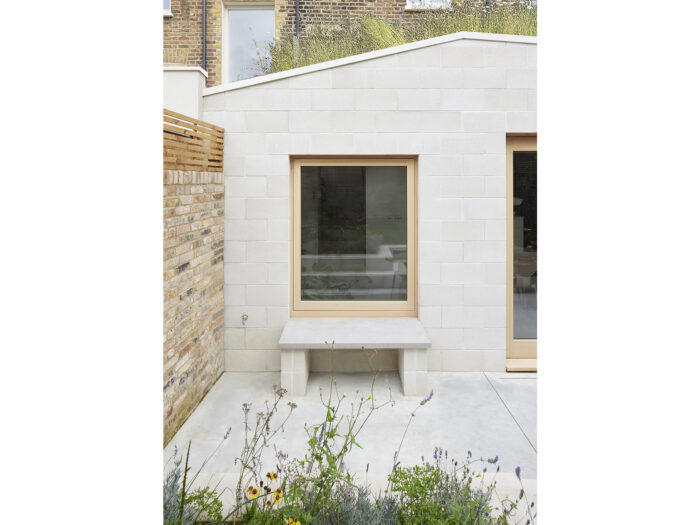
SuDS are ways of dispersing rainwater into the ground – where it can seep away into the ground water slowly – rather than into the surface-water drain system quickly.
Considered good practice in flood-risk areas, the hope is to prevent surface-water drains becoming overloaded during heavy downpours, which is something that can potentially cause flash floods.
The thinking is, these interventions are increasingly necessary because climate change appears to be generating heavier rainstorms.
Josh says, “SuDS proposals can involve introducing porous surfaces in different ways, to absorb and slow rainfall rather than letting the rain enter the drains and contribute to potential floods.”
Planning puzzle
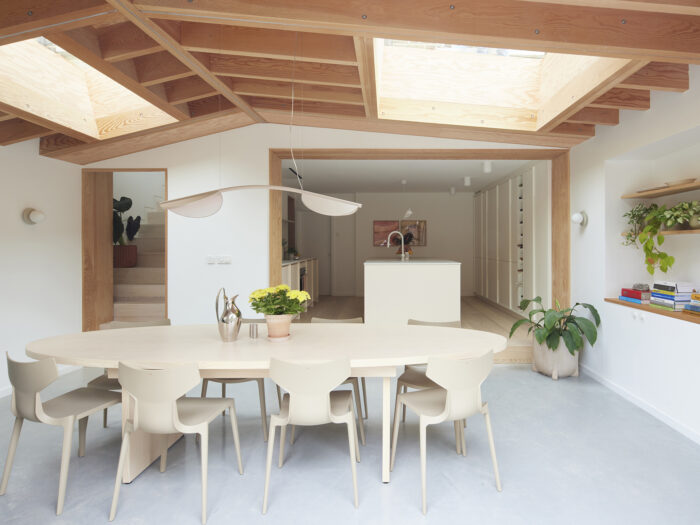
Image credit: Richard Chivers
On top of the SuDS requirements, Josh had to meet the usual planning constraints, meaning, for example, the extension couldn’t exceed a certain area and height.
Architect’s role
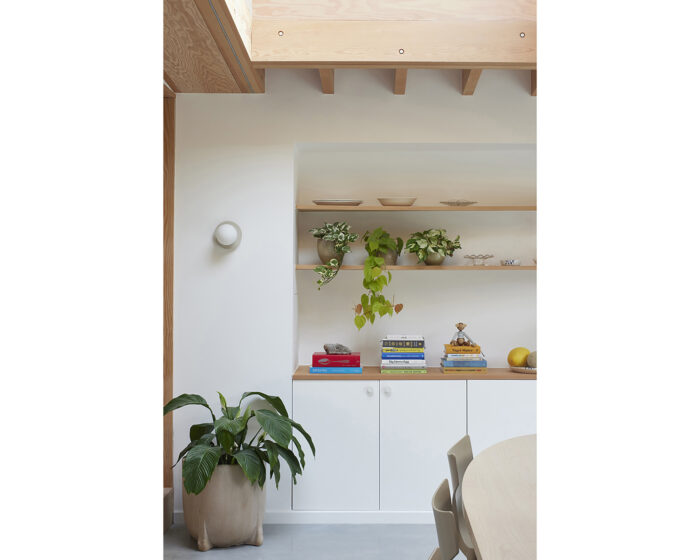
Image credit: Richard Chivers
He explains, “On a job like this, once you’ve worked out and complied with all the planning requirements, the building form and massing can sometimes end up designing themselves, because, by the time you’ve followed all the rules, there is a limited number of possible design outcomes.
“That’s why I would argue it’s important to get an architect involved in a project like this.
“You need someone who can take a step back and look at the project as a whole; can come up with creative workarounds; and have a constructive and informed dialogue with the planners.
“In this case, we were governed by the existing level of the sewer, which meant we couldn’t go down.
“The planning guidance said that we couldn’t go up.
“The planners said we needed SuDS, and that needed to be a green roof – which meant the roof build-up needed to be pretty chunky.
Not adding up
“Meanwhile, the clients really wanted an open timber-framed roof, because they want it to be visually attractive and natural feeling.
“You put all that together and it just doesn’t add up.
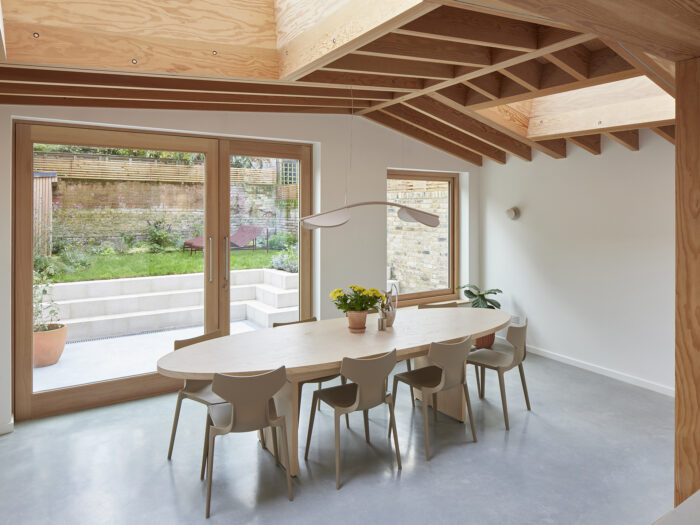
Image credit: Richard Chivers
“We did a series of diagrams to show the planners the implications of all the various rules, regulations and constraints.
“I added in a little figure for scale to show how it just wouldn’t work – the structure just wasn’t big enough to allow the desired flow of the space.
All systems go
“Thankfully that worked: the planners agreed to let us increase the height of the extension at the two party-wall boundaries to accommodate the depth of the green roof, and some of the key moves. And then we were good to go.”
The asymmetric roof is pitched up and away from the property boundaries to maximise head height in the extension.
“Inside, the exposed roof structure is made from Douglas fir, which has a warm, pinkish hue, while two frameless rooflights draw light deep into the building.
Wildflower roof
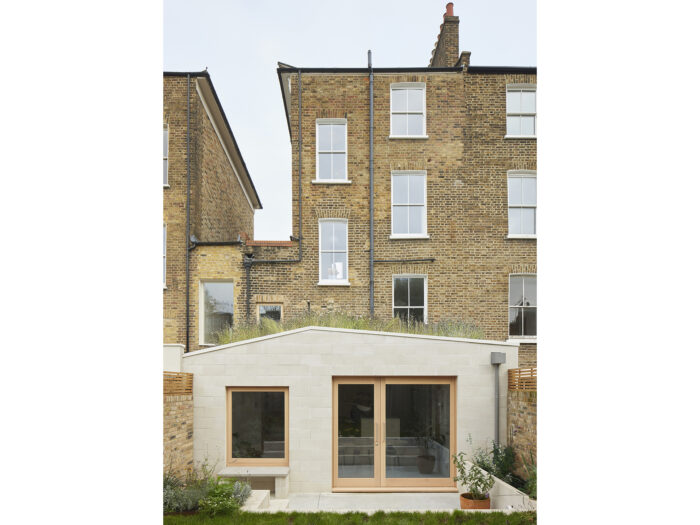
Image credit: Richard Chivers
The wildflower roof that has become one of the delights of the scheme was born of necessity – a creative way to meet the SuDS requirements.
Rain falling on the roof doesn’t just water the flowers, it is absorbed into the substrate covering the large roof, and that means the water’s path to the sewer is significantly slowed.
This type of green roof is made of a specially engineered structure to take the added weight: a vapour-control layer, insulation, root-proof waterproofing layer, protective mat, crate-shaped drainage boards with fleece layer over, and then the irrigated growing medium above.
The roof is sown with an enriched native flower mix from Wildflower Turf – it looks its best in the summer months when the wildflowers are full height and in full flower.
Friendly fox
As well as being a haven for insects, the roof has become a favourite hangout for larger wildlife.
A local fox has taken to mooching around up on the roof, and peering into the living room window on the upper ground floor, making friends with the family dog.
Absorbing rainwater
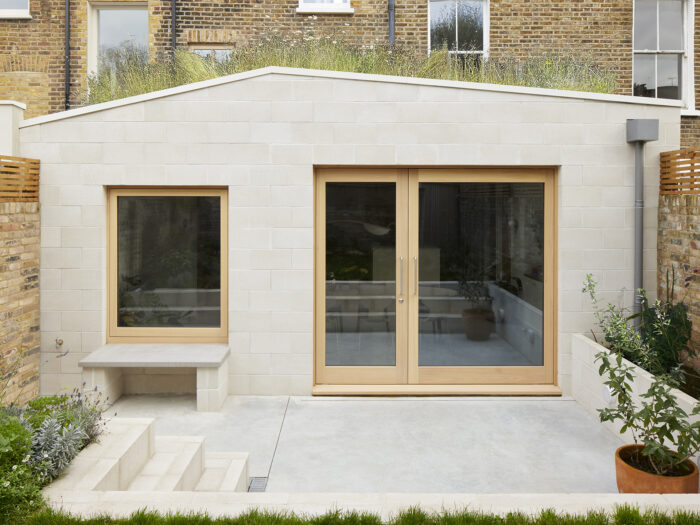
Image credit: Richard Chivers
Josh ended up incorporating three rainwater-absorbing features into the scheme.
As well as the green roof, a bio-planter is attached to the building on one side of the patio, and the terrace sub-base is made from permeable aggregate rather than from solid concrete.
The bio-planter is a deep permanent planter into which rainwater from the guttering is channelled to water the plants, with slow drainage into the terrace sub-base.
Josh says, “The wildflower roof and planters help the new dining room feel as if it is part of the garden.
“And the landscaped steps, bio-planter and concrete bench integrate gardening directly into the architectural form.”
Timber-framed construction
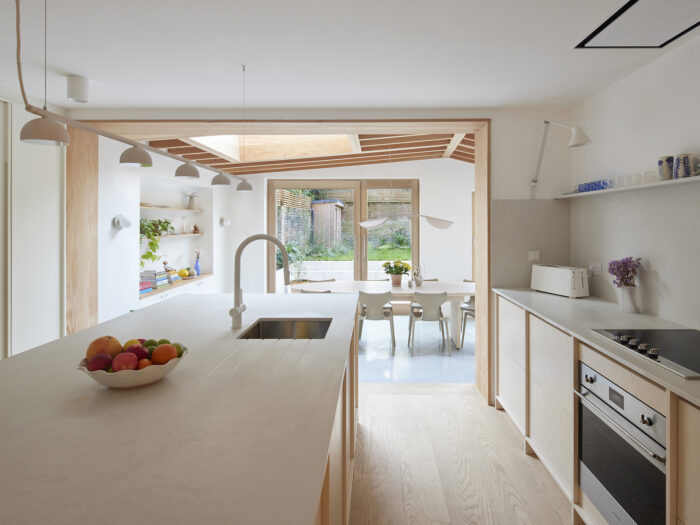
Image credit: Richard Chivers
The extension was built using highly insulated timber-framed construction, faced with ivory-toned masonry-faced blocks that create a minimal contrasting backdrop for the natural pink-hued timber and wildflower roof, without being too clinical.
Inside, Douglas fir ‘goalposts’ line the new openings, while the large windows and pivot doors are made from another red-toned wood, Red Grandis.
The walls throughout are off-while, which feels more contemporary and natural than pure white.
Kitchen
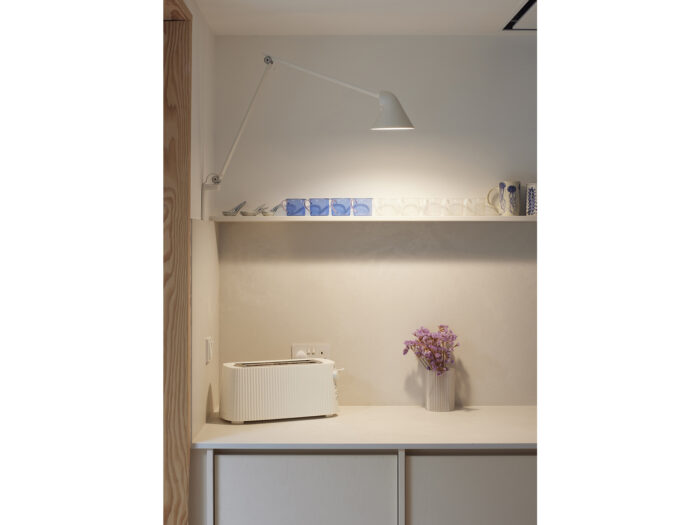
Image credit: Richard Chivers
The two-toned white kitchen and island unit are topped with a concrete-effect worktop from Caesarstone to match the polished-concrete extension floor.
The kitchen itself was from Nordiskakok who make bespoke Nordic kitchens.
Plaster
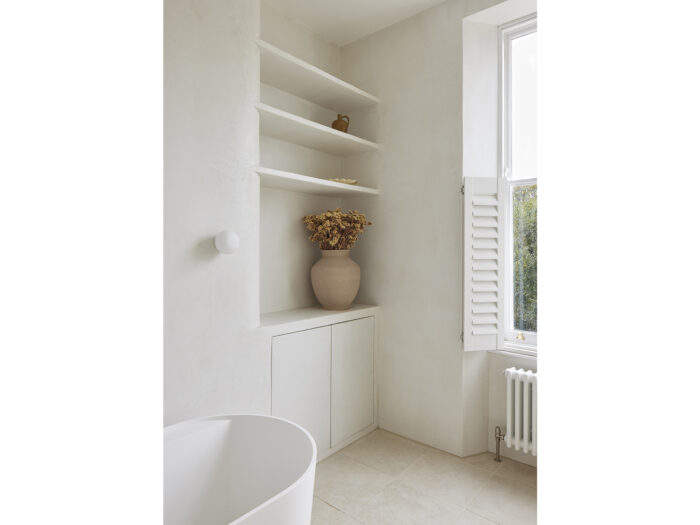
Image credit: Richard Chivers
The downstairs shower room and master bathroom have waterproofed plaster-wall finishes to continue the minimalist but natural feel.
The Pastellone plaster has a very fashionable look, it would bring an organic and earthy feel to any room.
Variations on conventional plaster are something Josh has used to great effect in another of his projects, the apartment refurb scheme he calls Sol de Arcilla (Clay Sun).
Here different coloured natural clay plasters are used artistically to create geometric shapes on the walls of the flat.
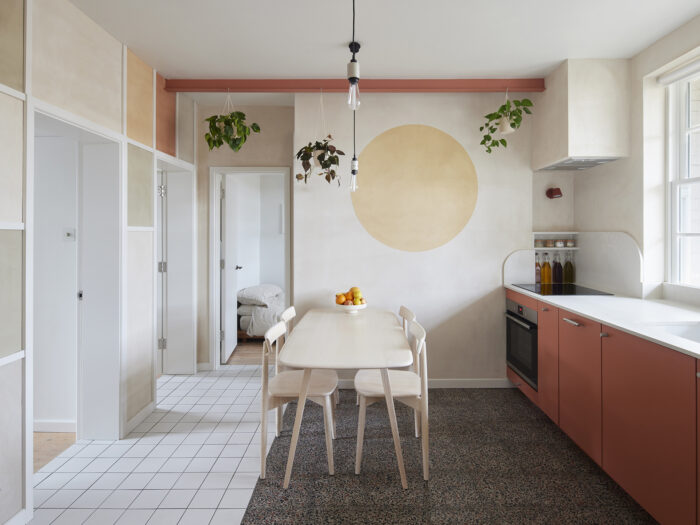
Image credit: Richard Chivers
Polished concrete
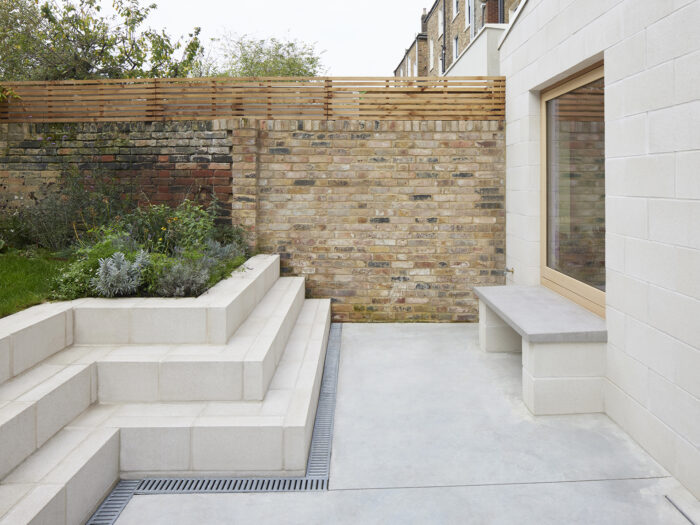
Image credit: Richard Chivers
Back in the Høj House (Danish for ‘High House’, as the tall house has been nicknamed by the homeowners), a continuous indoor-outdoor polished concrete floor by Steysons Granolithic creates a seamless transition between inside and out.
Josh says, “The continued floor finish blurs the distinction, and makes the internal space feel larger when the extension doors are open.”
Entrance
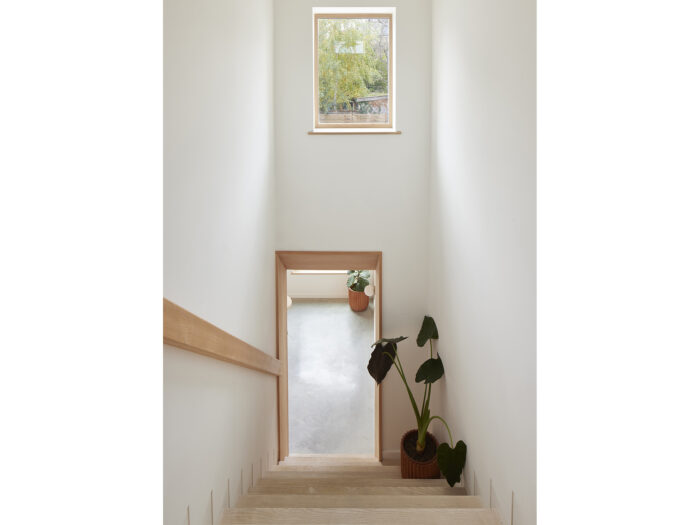
Image credit: Richard Chivers
As for the rest of the house, Josh says, “It was important to the homeowners to lay out the interior so that you could see the descent into the extension and out into the garden from the entrance door on the upper ground floor level.”
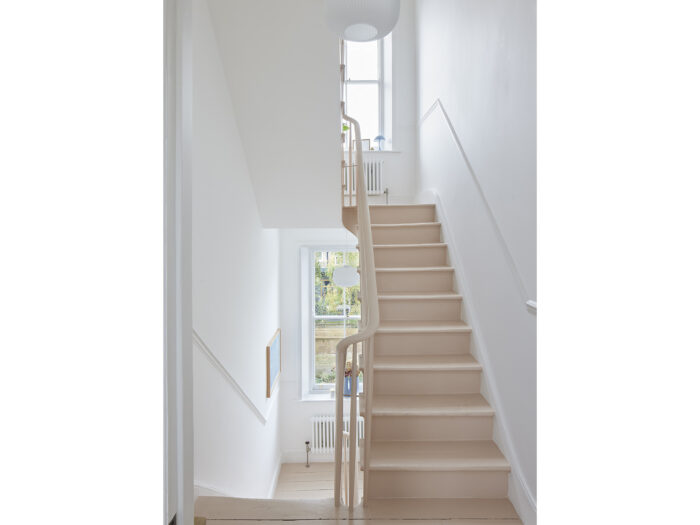
Image credit: Richard Chivers
Upper floors
Work on the upper floors of the house, meanwhile, was kept to a minimum.
The two key changes were the addition of a new bathroom and the opening up of the top floor to make one large combined space.
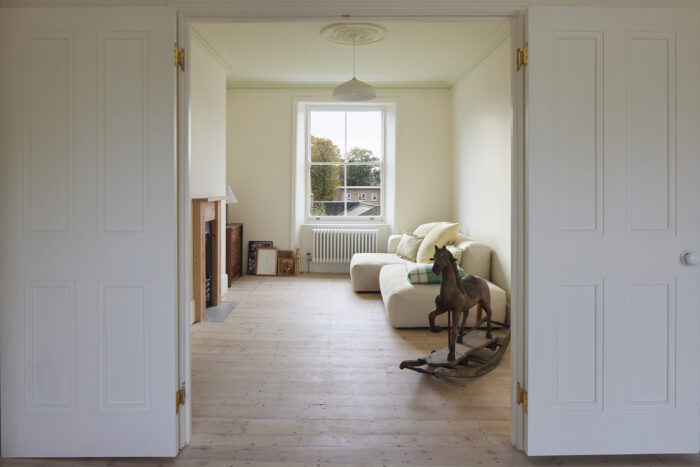
Image credit: Richard Chivers
Additionally, the floorboards were refurbished, and the existing stairs and balustrade painted in Farrow & Ball’s Setting Plaster, a pretty, soft pink that echoes the warm tones of the Douglas fir in the extension.
More soft pastel shades were used on the walls and ceilings and furniture, bringing a fresh playfulness that stops the whole scheme from feeling too stark.
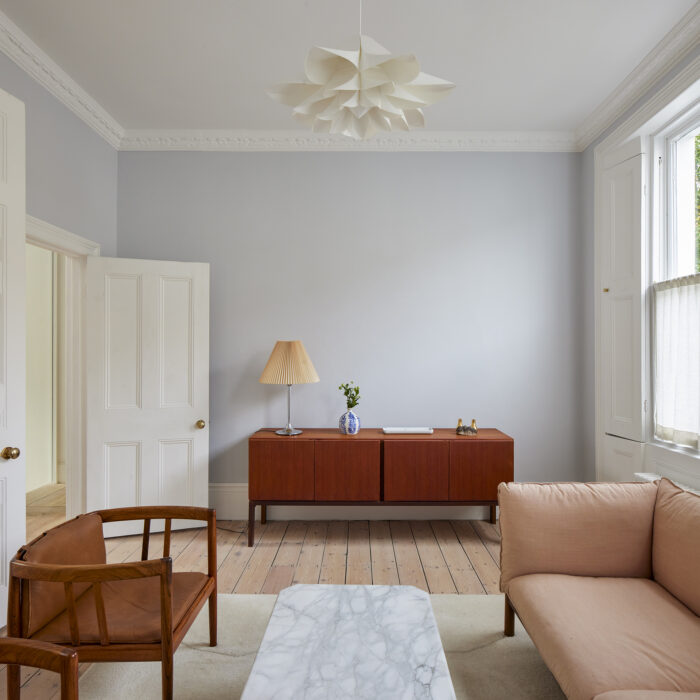
Image credit: Richard Chivers
In the end, the constraints that rankled with Josh may well have been the making of this refurb, delivering the pretty roof and planters.
Special place
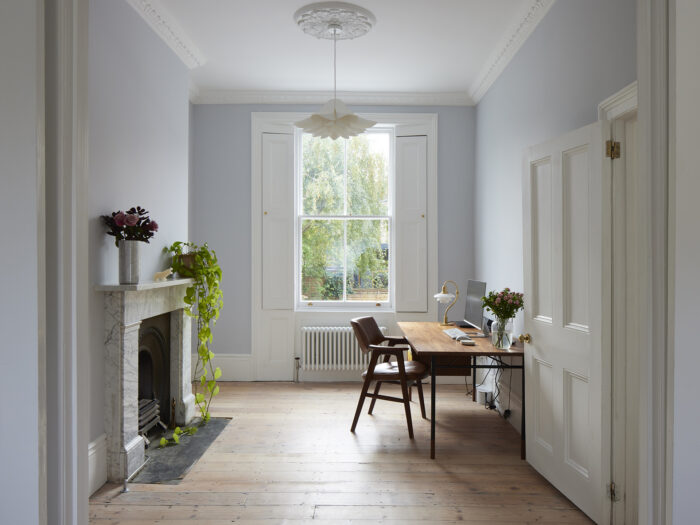
Image credit: Richard Chivers
But Josh’s subtle, artful interiors – with earthy, organic plaster and clay-wall treatments, extensive use of wood, and subtle pastel palette – make this a very special place. For foxes and humans alike.
READ MORE

