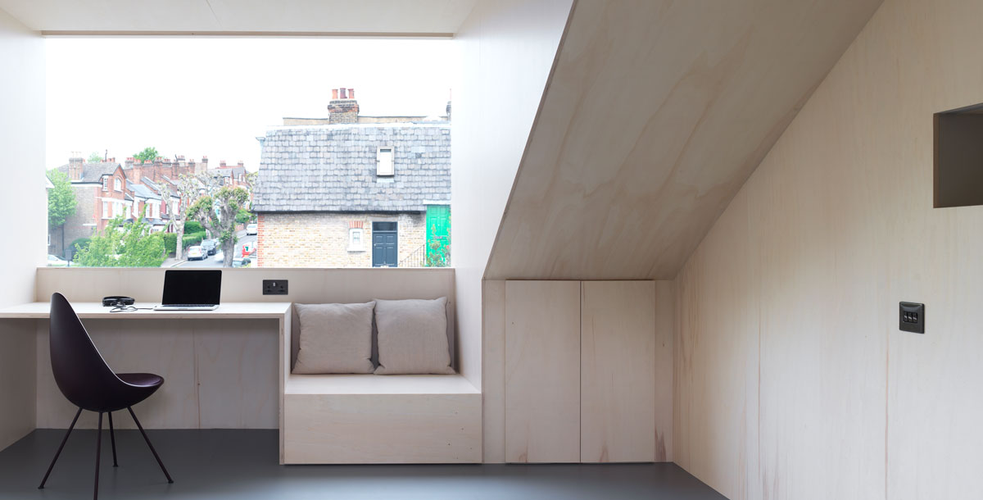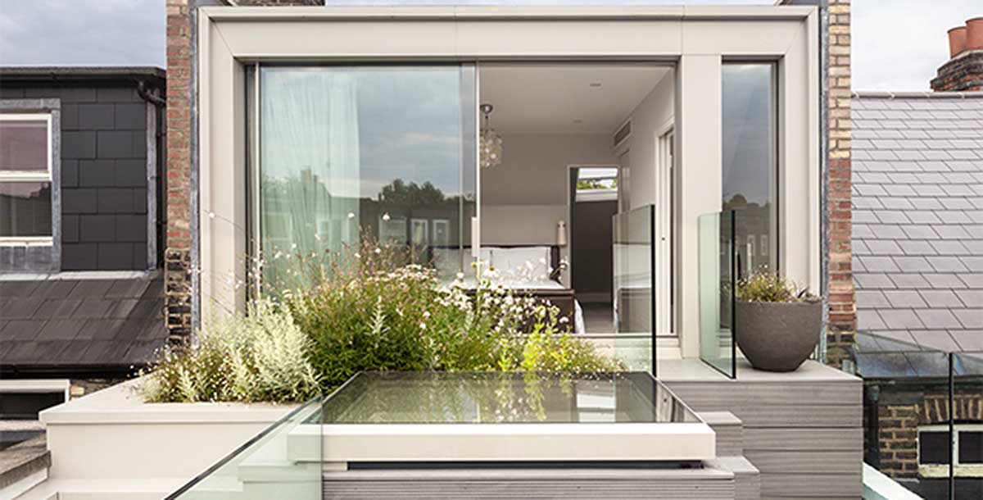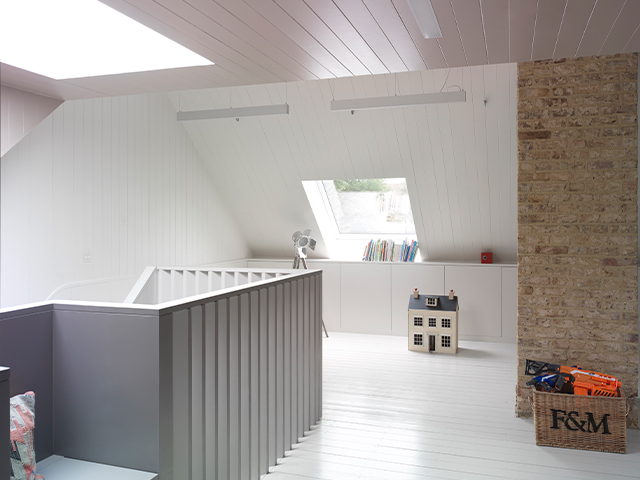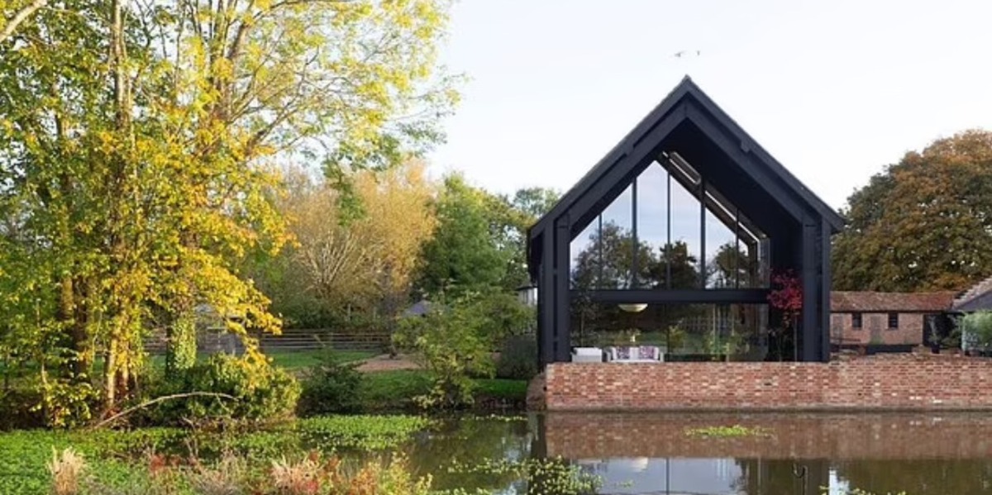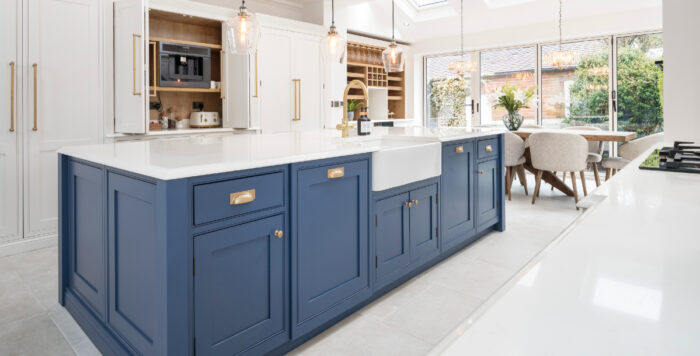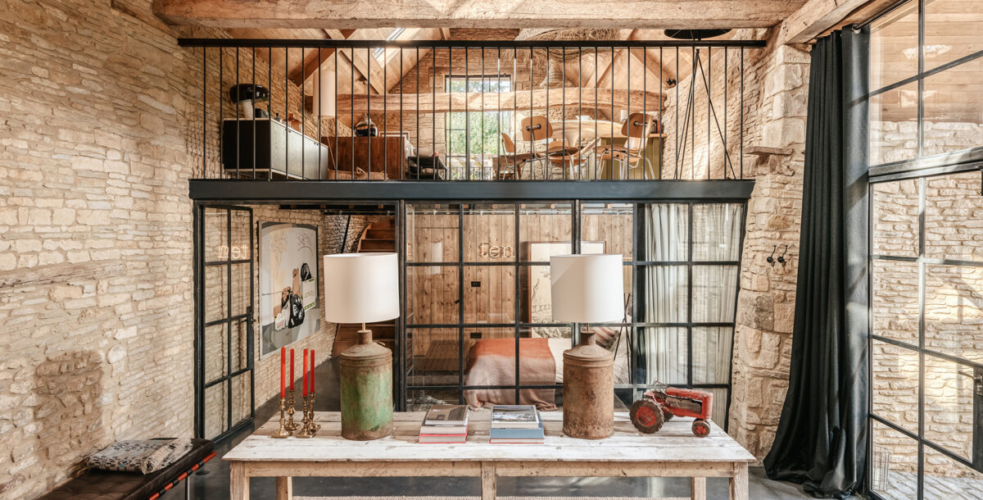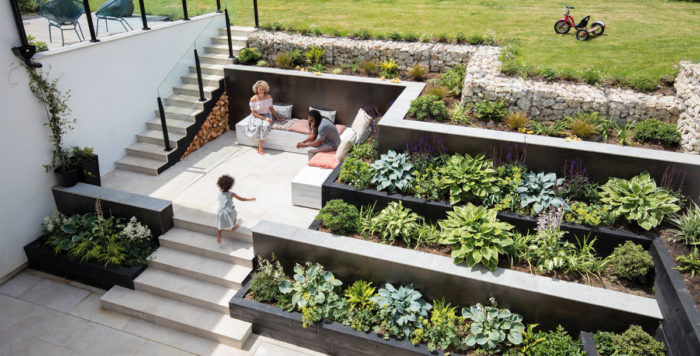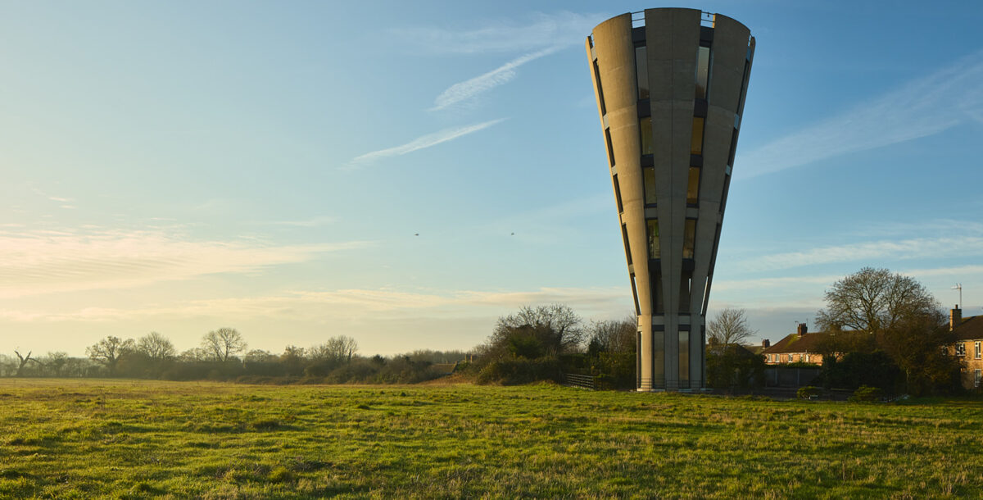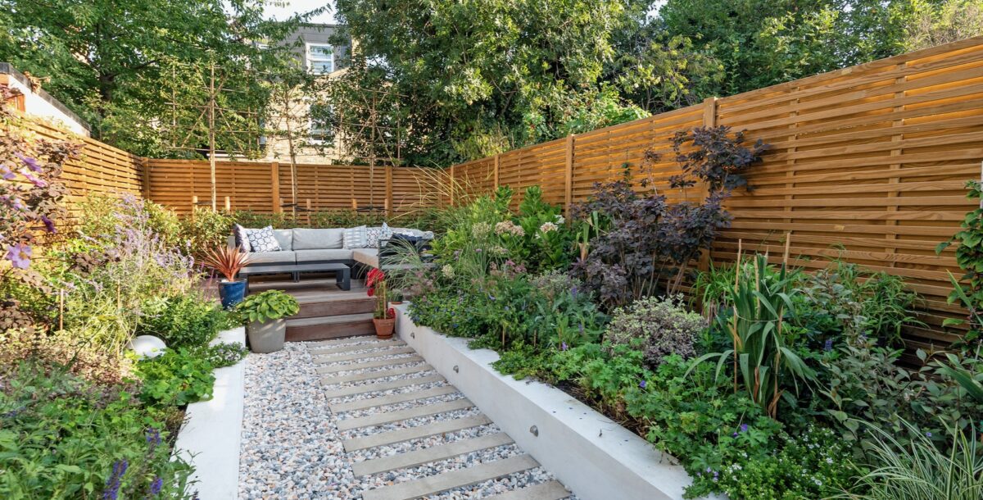How to complete an eco loft conversion
Before embarking on a loft conversion, consider taking an eco-friendly approach
Quicker and less hassle than building an extension, converting the attic is a cost-effective way to increase your living space. Kim Loddo, director of Inglis Badrashi Loddo (IBLA) explains the measures you can take to complete an eco loft conversion.
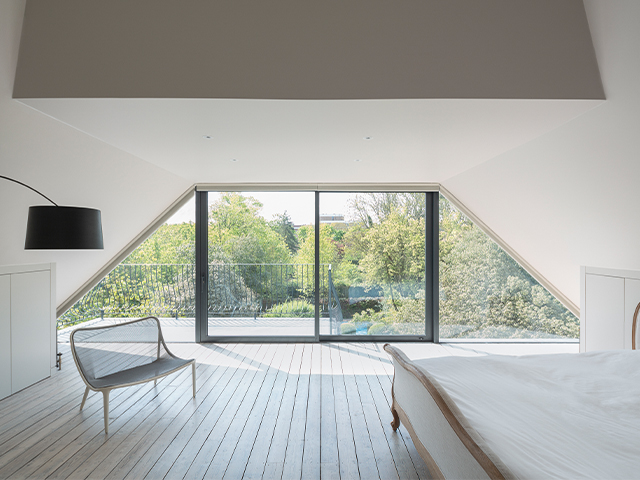
A loft conversion bedroom by Newman Zieglmeier Architecture
Reclaim and reuse
Reuse materials wherever possible. My practice has been working on many projects where we were able to reuse parts of a roof, or recycle the original roof tiles, trusses and floorboards. Carefully assess each element. Can you reuse it, repair it or adapt it? So, if there needs to be a complete replacement or redesign, this should be done as sustainably as possible.

