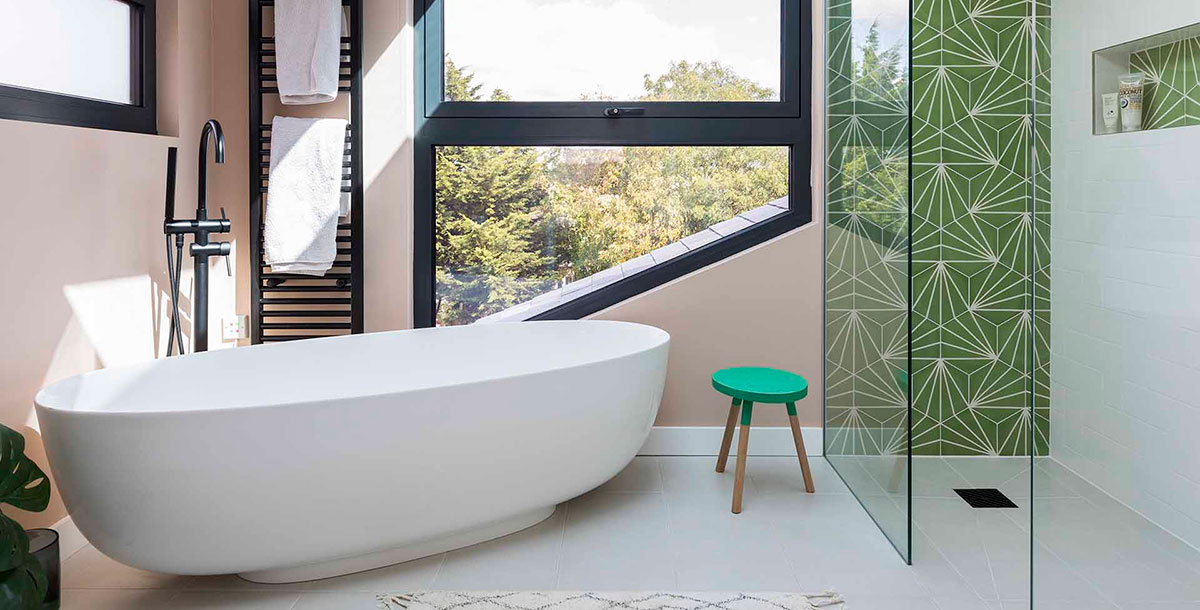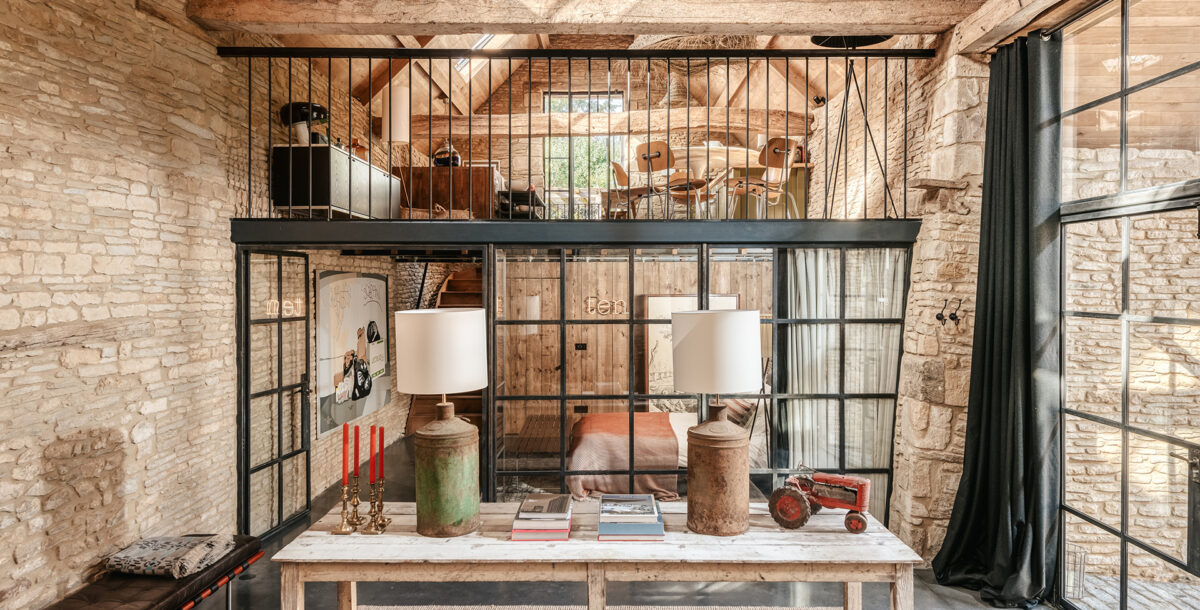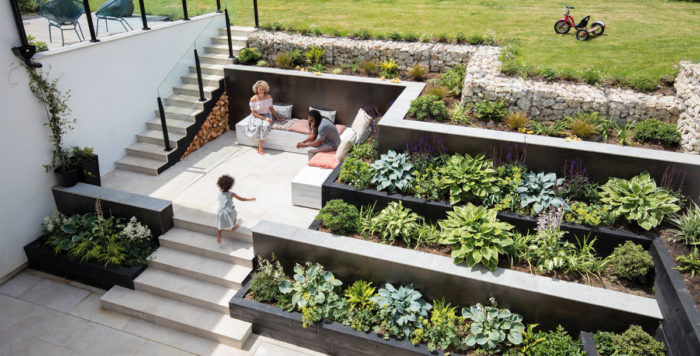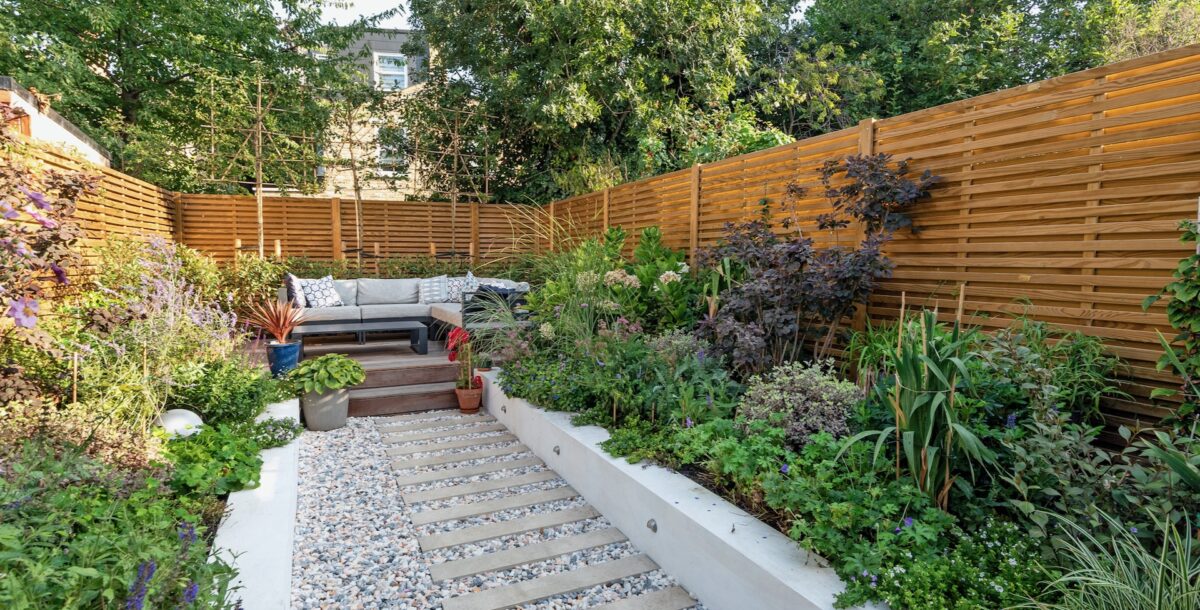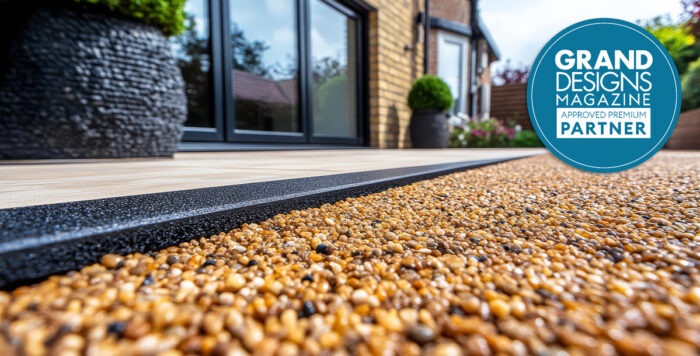Loft bathroom planning guide
Construction and glazing ideas to ensure your space is structurally sound, bright and practical
Building a loft bathroom is a great use of space beneath the roof. But there are important structural and practical issues to consider in the planning stages. All work will need to comply with Building Regulations, including installing an extractor fan to remove moisture from the room.
Is there headroom for a loft bathroom?
Most roofs with a ridge height of at least 2.2m are suitable for conversion. Pre-1960s homes tend to have a steep roof pitch. More modern trussed roofs may require structural alterations. Roof windows are an economical glazing solution but a dormer increases headroom.
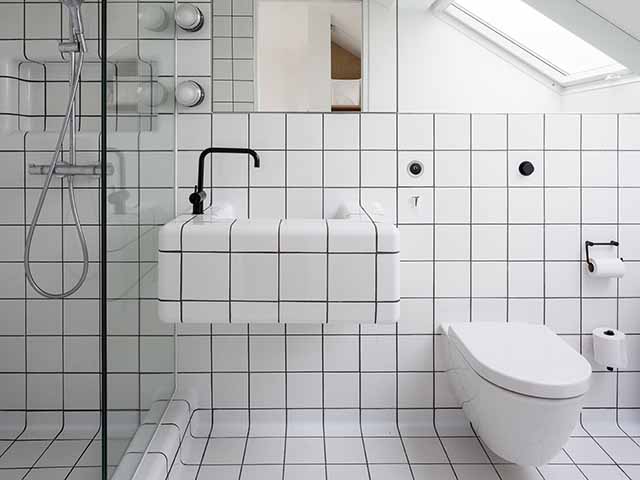
A Victorian terrace dormer conversion by Studio 30 Architects
Raise the roof
Add a dormer or mansard with a sloping profile and flat roof to increase the amount of usable floor space in your loft bathroom and provide a view of the surroundings. This also creates some flexibility as to where to site the staircase. Homes with a hipped roof can include an upright gable end to provide more space.
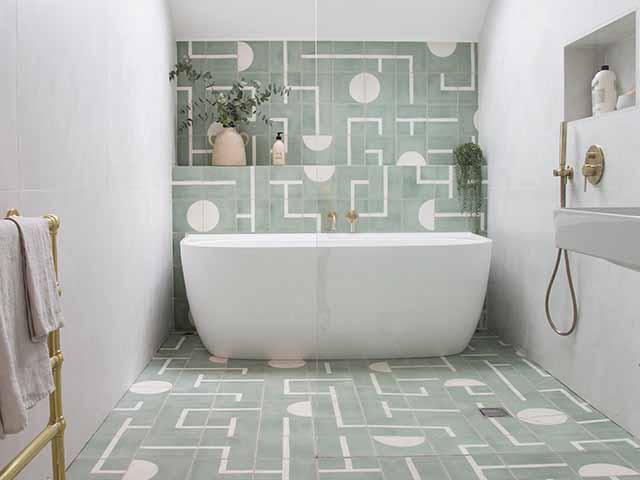
Remodelled 1960s home by Chris Dyson Architects. Bathroom design Edwina Boase
Make structural alterations
If you need to make complex structural alterations to the roof, this will require the services of a structural engineer. Floor joists may require strengthening to bear the weight of heavy bathroom fixtures and fittings. Seek advice from a RIBA architect or try The Institution of Structural Engineers.
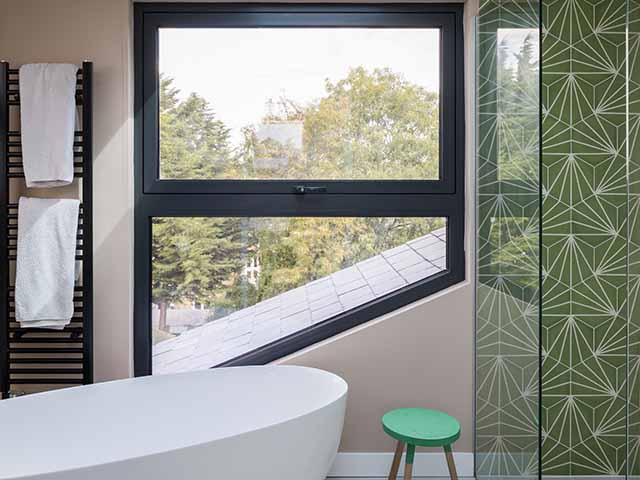
Dormer conversion in a Victorian mid-terrace home by Urbanist Architecture
Making your loft bathroom bright
Install vertical and overhead glazing to flood the room with natural light. Make the space feel bigger with frameless structural panes or windows with narrow frames. Opaque or switchable glass is an effective privacy solution.
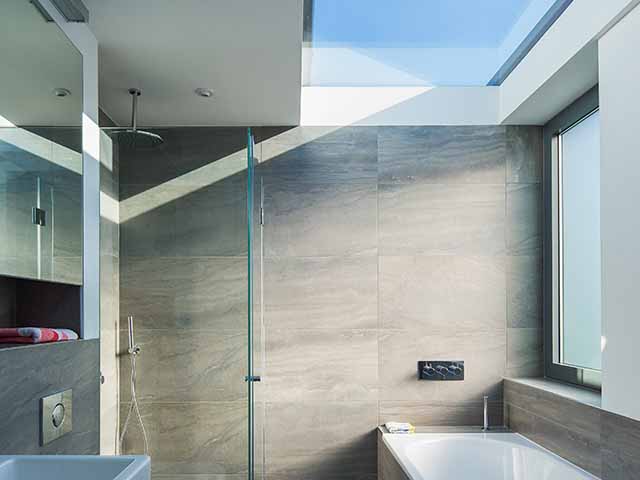
Overhead glazing in a remodelled and extended home by Neil Dusheiko Architects
Water supply and pressure
Ask a plumber to check if your water supply is able to cope with the additional capacity and pressure of a loft bathroom. It may be necessary to fit a pump to boost pressure. Alternatively, fit an electric shower to alleviate demand on the system.
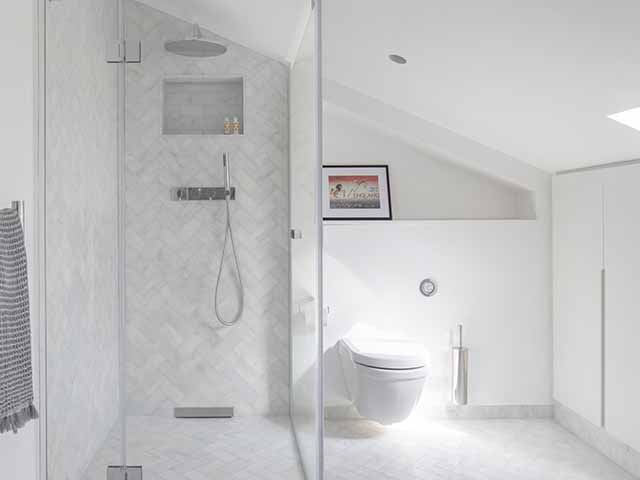
Mid-terrace dormer loft conversion beneath a front-pitched roof by Architecture for London
Flooring options
Choose lightweight, non-porous flooring for your loft bathroom, such as porcelain tiles, engineered timber boards or vinyl. They all work well with underfloor heating.
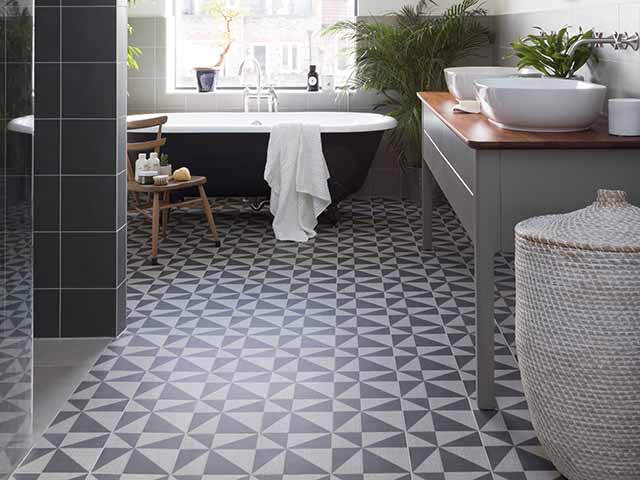
Bespoke under-eaves bathroom from CP Hart
How to create extra headroom for a loft bathroom
If your home is lacking roof ridge height, you can create extra headroom. Ana Popovic, architectural and interior designer at Urbanist Architecture, offers expert guidance:
- It may be necessary to raise the roof ridge to provide headroom of 2m. This involves constructing a whole new roof to give the correct height and pitch. In which case, gable walls are also raised. They are built up to match the existing walls or made with timber studs covered in a roofing material. You need to apply for planning permission to do so. Gaining consent for terraced or semi-detached homes is sometimes tricky, due to the impact on neighbouring properties.
- Lowering the loft floor is another option. Ensure that the floor-to-ceiling height of the floor below isn’t compromised too much. A finished ceiling height of 2.3m is ideal. Period homes are prime candidates due to their generous proportions. How low you can go will also depend on the position of the lower floor window lintels. You must ensure that structural integrity isn’t compromised. You do not need to apply for planning permission. But you will need to consult a structural engineer.
- Loft pods are prefabricated, modular systems that can be built to any size and shape. They are the quickest way to add extra space. The existing roof is simply altered to accommodate the module. They do require planning permission and Building Control approval. The pods are craned into position, so consider access prior to installation. Try Moduloft.

