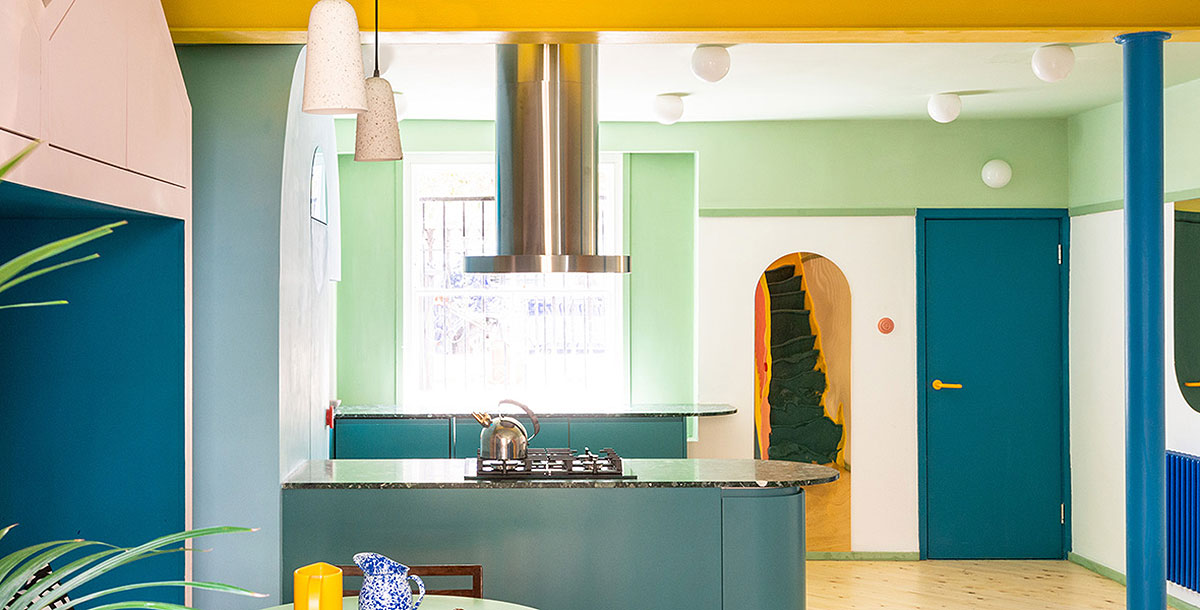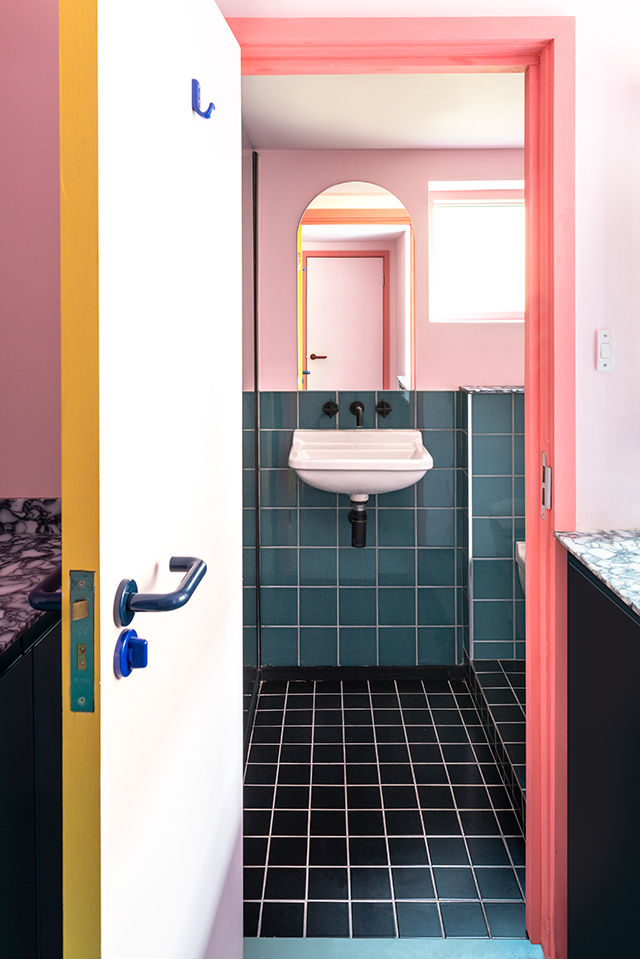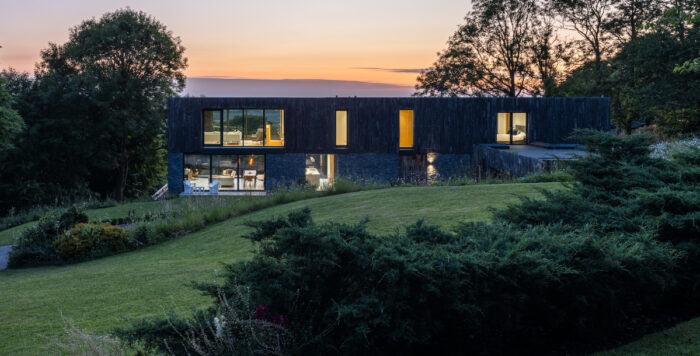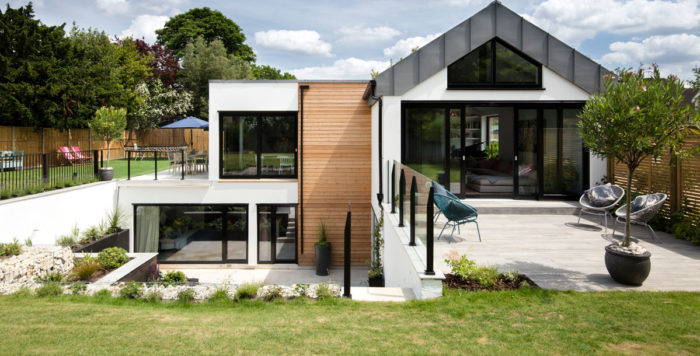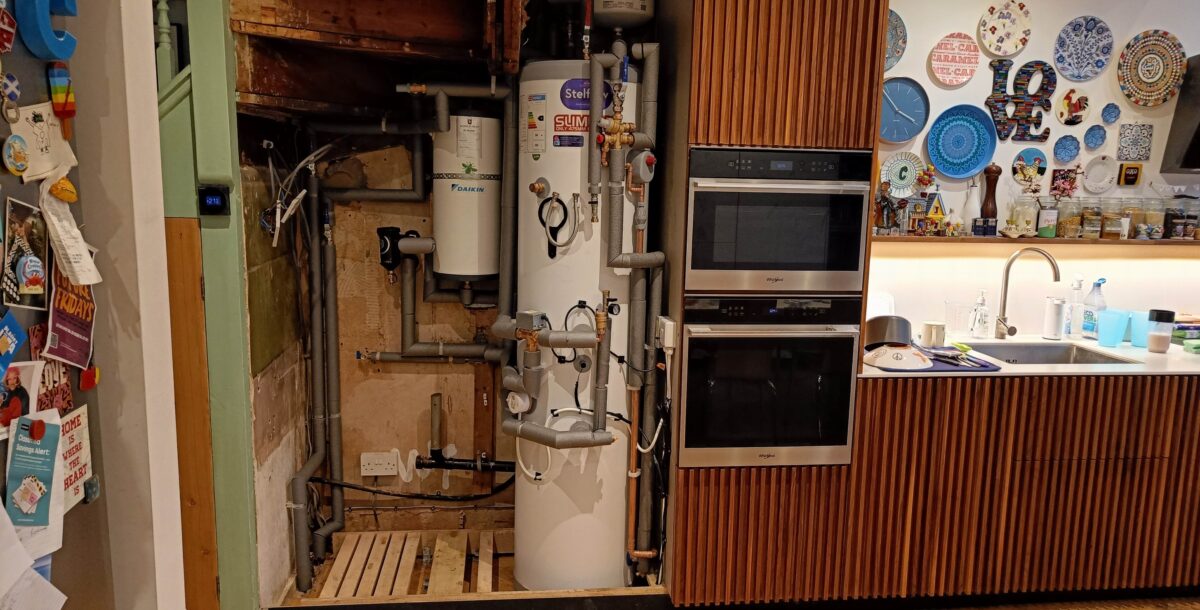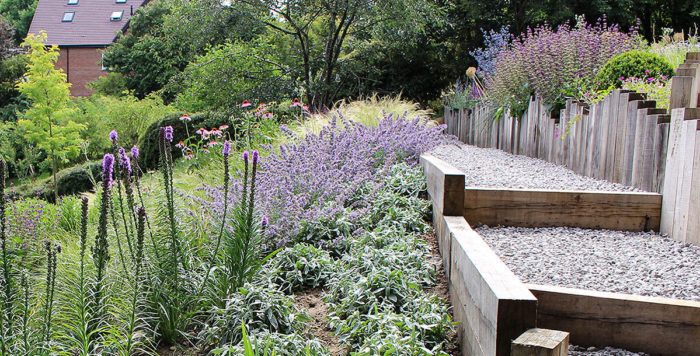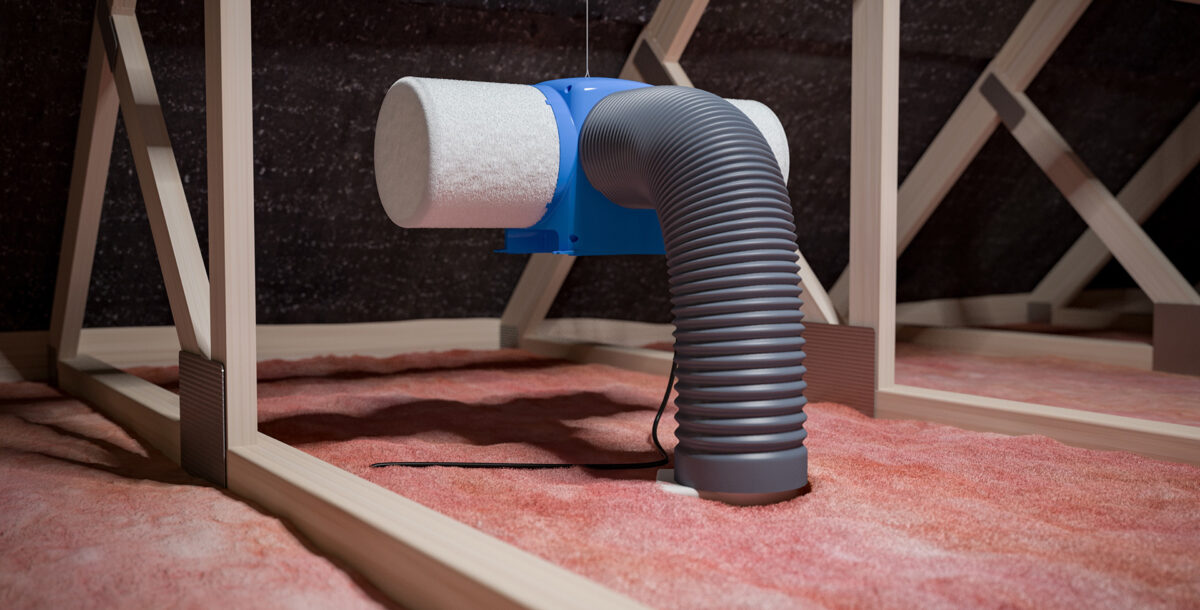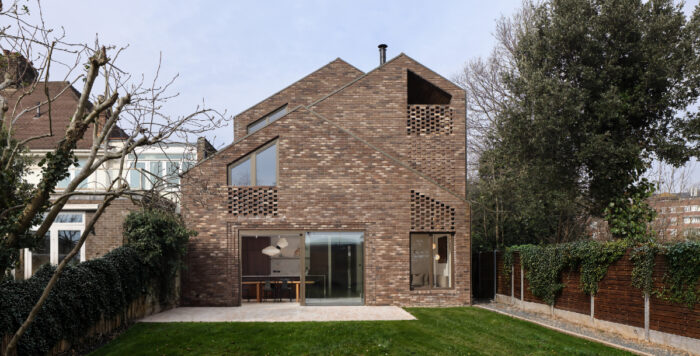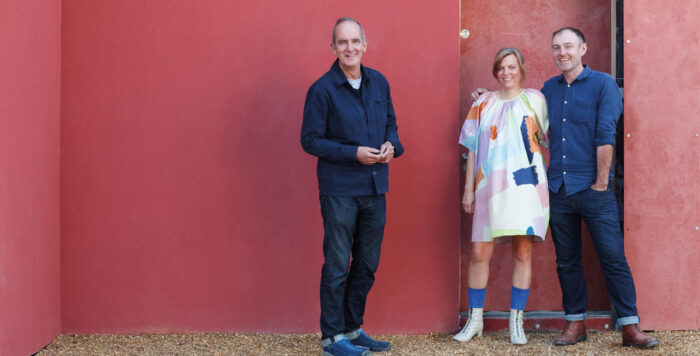Lower ground floor renovation: bright and bold
This project makes exciting use of bold colour, sustainable design ideas and multipurpose furniture.
The lower ground floor renovation of an Islington townhouse has turned an unwelcoming space into a bright, open-plan kitchen and dining area. By reworking the layout and using a playful colour palette, architecture practice Office S&M made the lower ground floor space both practical and fun.
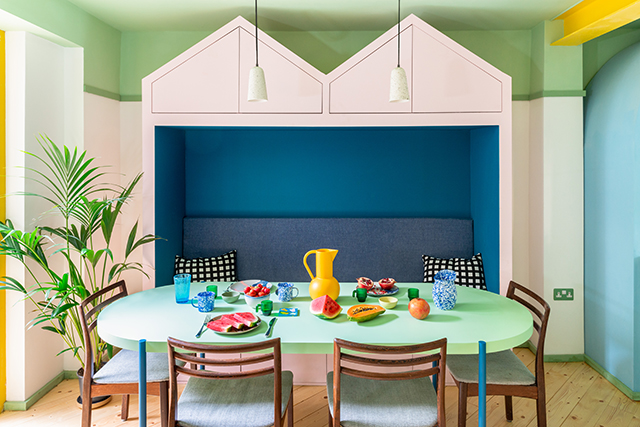
Image: French + Tye
Family fun
Tamsin Chislett asked the practice to transform the dark and damp lower ground floor to make it a far more useable and enjoyable space for her family. Office S&M responded by taking down internal walls to create a dual aspect kitchen and dining area. Multipurpose built-in furniture, designed by the practice, provides ample storage, a comfy place to sit and hidden spaces that add to the sense of playfulness running throughout the scheme.
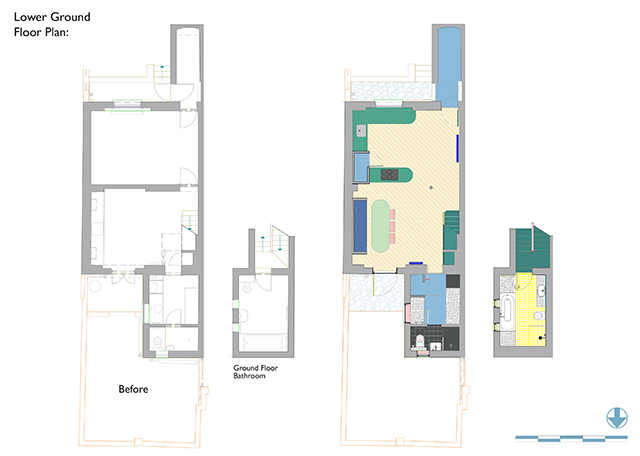
Lower ground floor renovation
The scheme banishes any sense that the space had been dull, damp and unwelcoming. The vibrant colour palette is key to this success. So, clashing rose pink and royal blue contrasts with blocks of pastel hues such as pale mint and peach. ‘The colours bring me joy on a daily basis,’ said Tamsin.
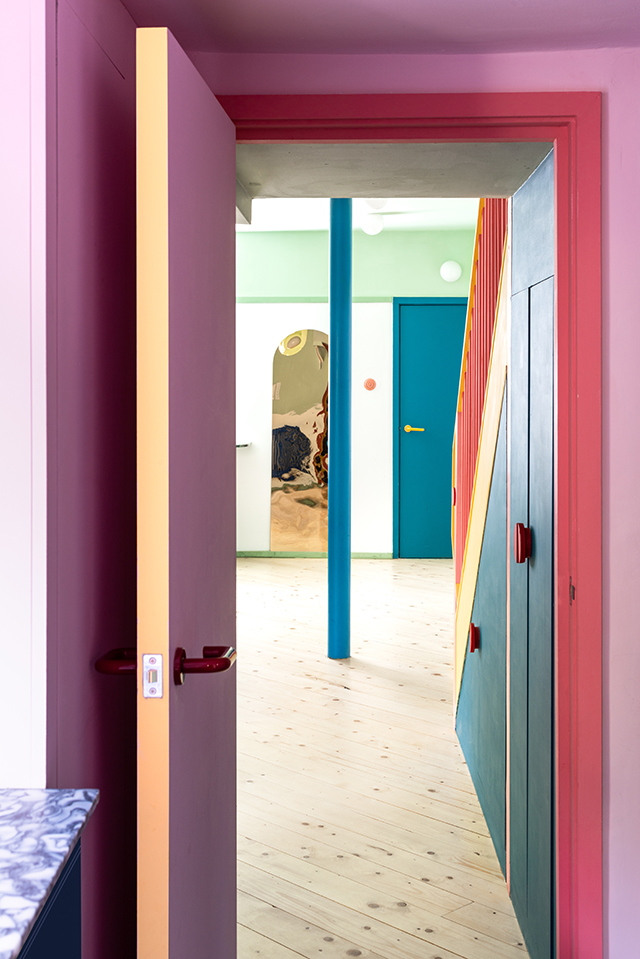
Image: French + Tye
Repurposed materials
Tamsin is co-founder of designer fashion rental service Onloan. As such, she made an important request for as many materials as possible to be recycled, repurposed and reused. Office S&M took this on board sourcing a range of eco-friendly materials. So, the countertop surfaces in the toilet bathroom and utility room are a composite of melted milk bottles and chopping boards. Marble chips and offcuts make up the green terrazzo in the kitchen. The pendant lights are made from recycled brick grog. ‘The project shows how easy it is to adapt to new ideas and methods. We found real value and opportunities in materials that would otherwise have been overlooked,’ said Catrina Stewart, from Office S&M.

