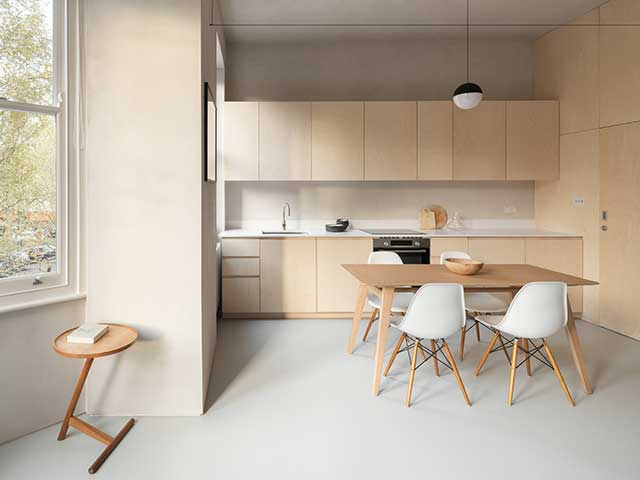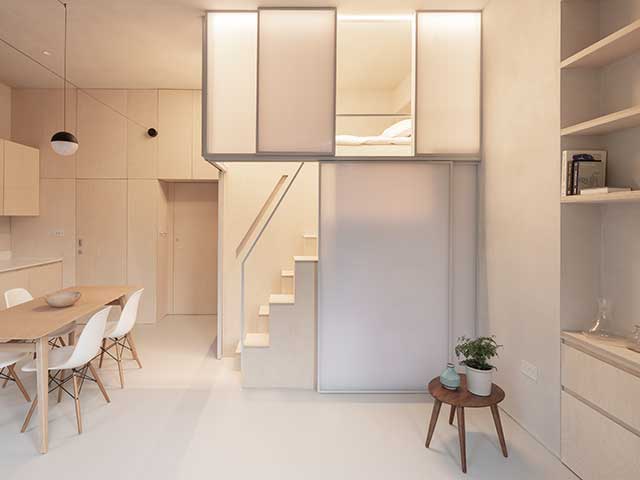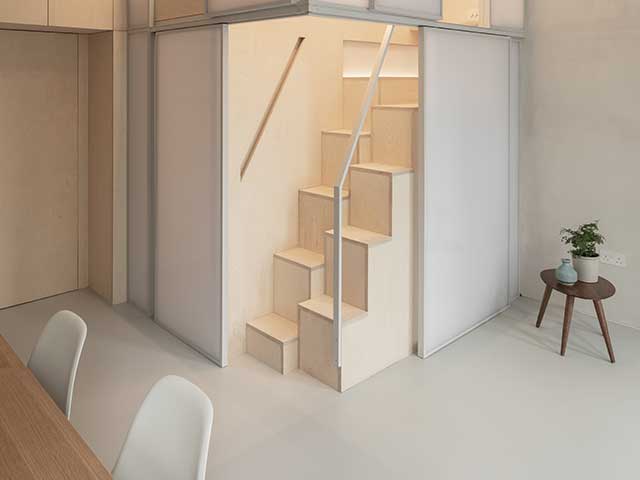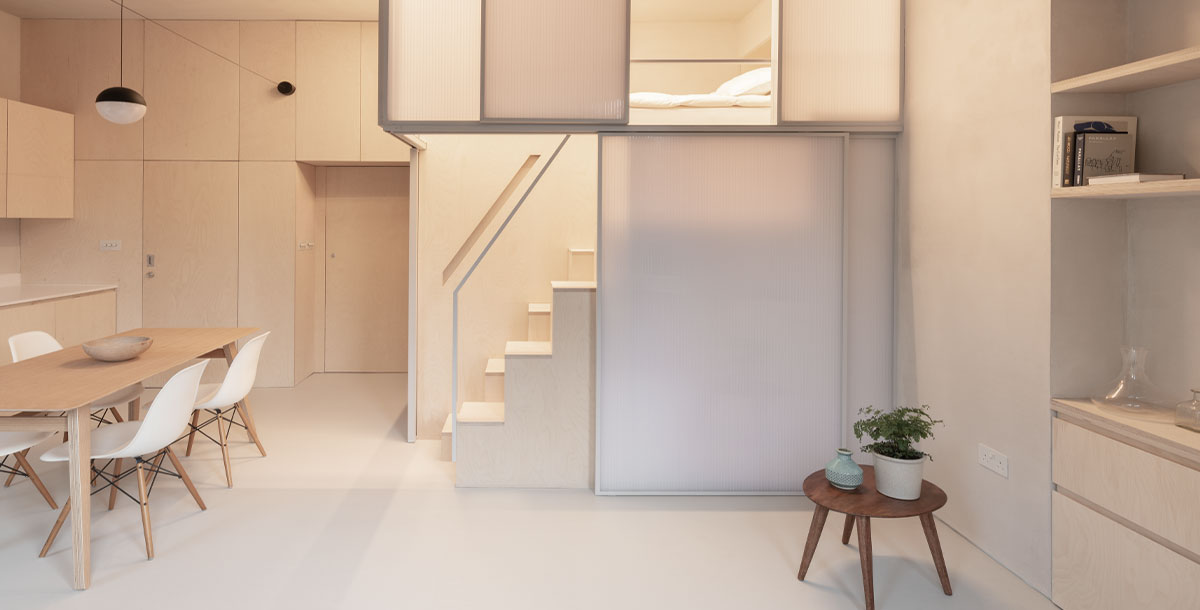Maximising space in a tiny flat
A raised bedroom provided a clever solution for this small apartment in London
Architects John Proctor and Mike Shaw of Proctor & Shaw devised an ingenious micro-living solution to maximise the space in this small, one-bedroom flat in a Victorian building in north London.
How did the micro-living project come about?
A former client asked us to redesign their daughter’s 30sqm flat on the first floor of a Victorian building in Belsize Park, north London.
What was the space like before?
The flat had a living room, kitchen, bedroom and bathroom, but they were all very small. The living area was effectively a 2.3m-wide corridor.

The apartment refit was completed in 14 weeks and cost around £3,000 per sqm. Photo: Ståle Eriksen
What inspired the new layout?
It was our approach to micro-living, avoiding things such as a fold-down bed or built-in seats, but with space for everything that might be needed in a one-bedroom home. Once we removed two internal walls, the 3.4m-high ceilings sparked an idea to stack the bedroom in one corner above a walk-in wardrobe, creating enough space for a king-size bed. This plan allowed the kitchen worksurface to be 3.8m-long. The bathroom, which remained in its original position beside the front door, has a walk-in shower.
Tell us about the raised bedroom
This was the key to project’s success. The raised bedroom is reached via an alternate tread staircase, which is steeper and more compact than a conventional one. The walls are sliding translucent panels inspired by Japanese shoji screens, which can be shut for seclusion or opened to enjoy the views through the bay window.

At night, when the bedroom lights are on, the sleeping pod glows like a lantern. Photo: Ståle Eriksen
What are they made of?
Shoji screens are often made from paper, but we decided to use polycarbonate for this micro-living project instead as it’s durable, semi-transparent, inexpensive and lightweight.
Which other materials did you use?
The joinery is all birch-faced ply, which has a similar tone to the natural clay plaster walls, and the floor is rubber. They add softness and a lovely matt patina that contrasts with the industrial quality of the screens.

Thermal and acoustic insulation was added to the walls before the Clayworks clay plaster. The Forbo rubber floor is seamless to create the illusion of space. Photo: Ståle Eriksen

