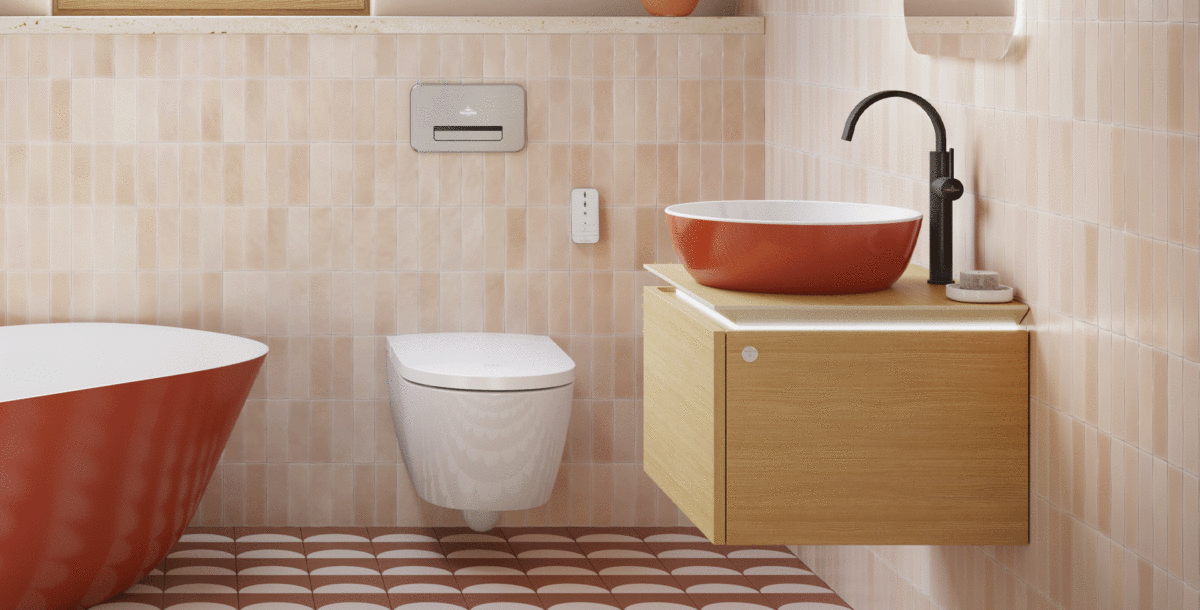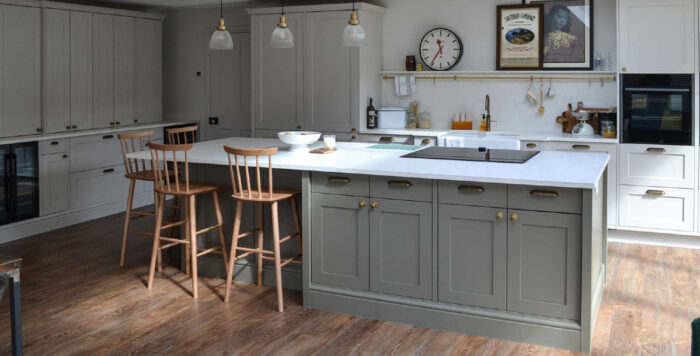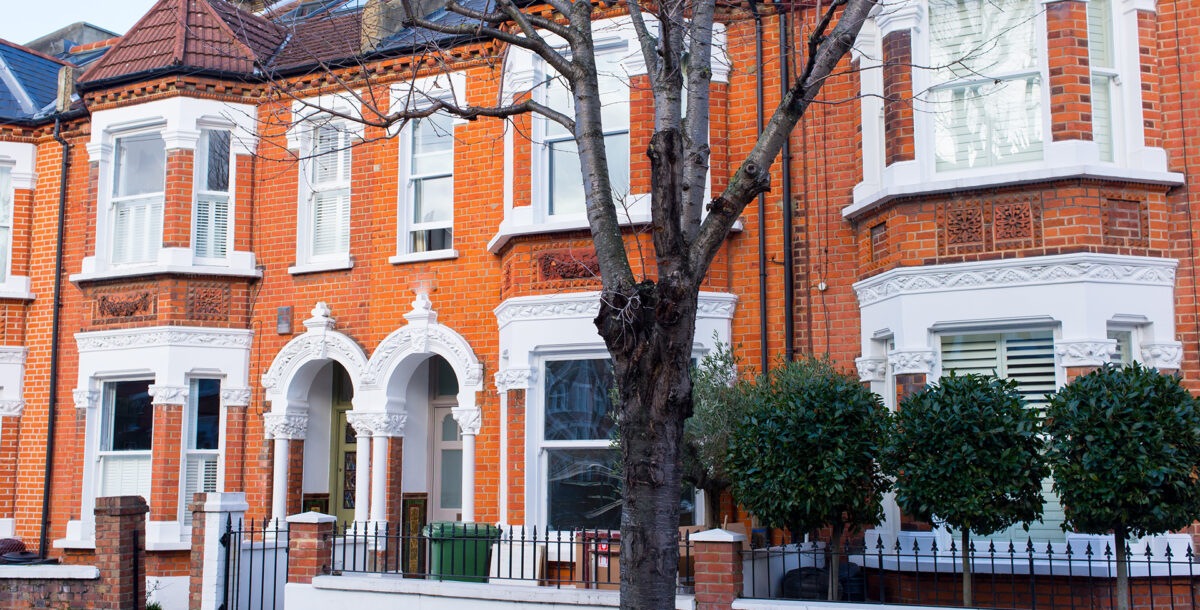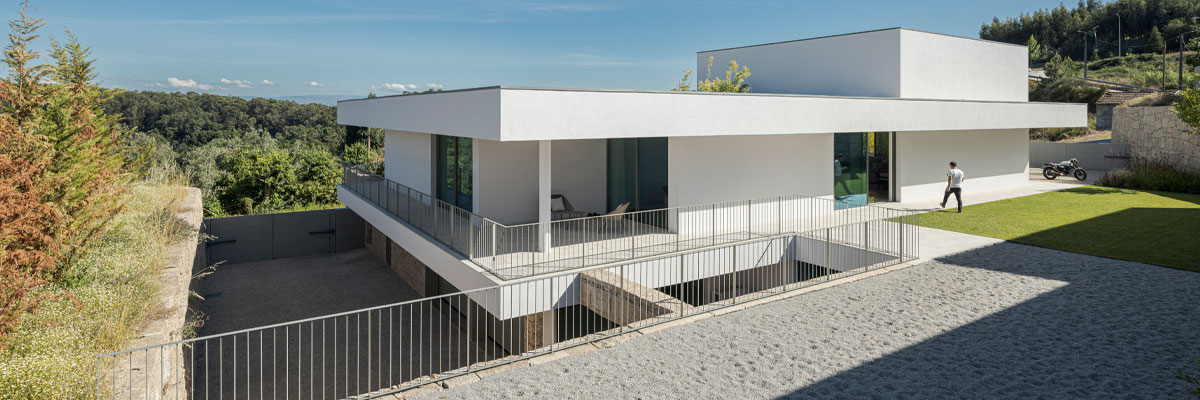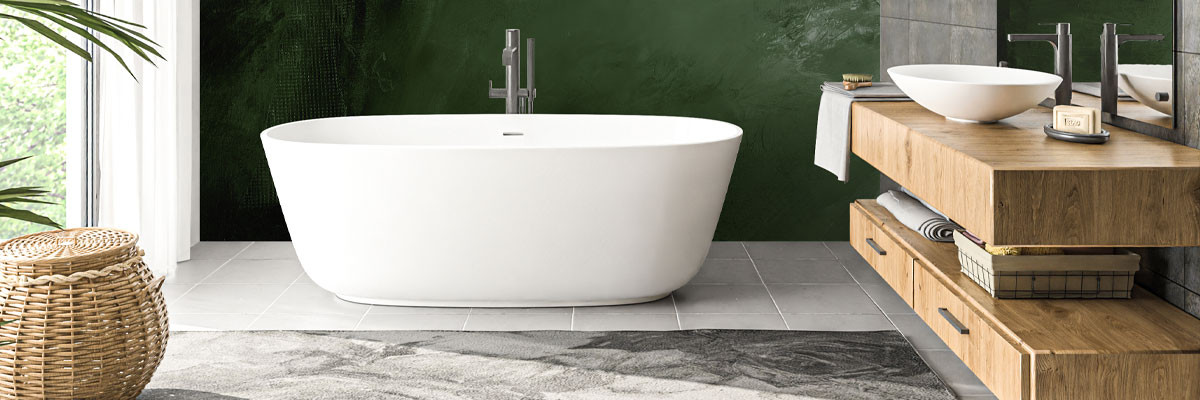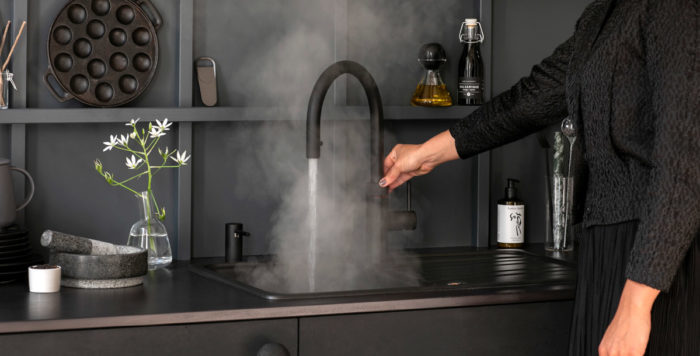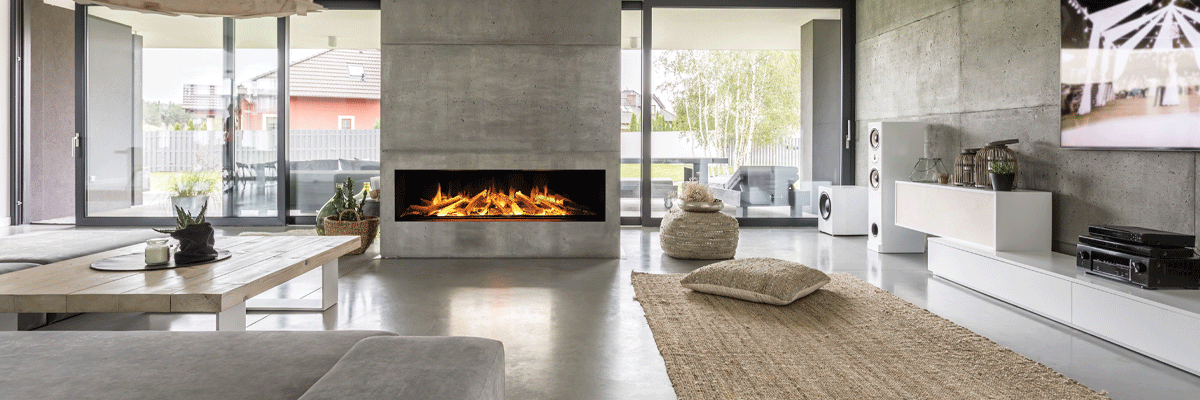Are we moving away from the open-plan layout?
The trend for open-plan layouts versus separate rooms in houses has waxed and waned since the dawn of time, reflecting societal needs and cultural movements.
Primitive mud huts were usually one large room for eating, sleeping, and cooking. While the Romans tended to favour separate rooms including a master bedroom, an ostium (entrance), a bedroom and a bathroom.
After the fall of the Roman Empire, open-plan layouts became popularised again through the Medieval times out of necessity.
The Renaissance period brought wealth and flourishing culture and saw rooms introduced again for socialising and entertaining.
While the succeeding Victorian era brought even more compartmentalisation, with formal rooms such as the parlour, the drawing room, the library and the study.
The 20th century and beyond saw advancements in concrete and steel production, which enabled greater flexibility in how houses were configured.
Coupled with move towards more relaxed living and the return to open-plan that allowed better flow.
We’re now entering another era of change, post pandemic. Are we bored of trying to get work done in the same room children are playing?
And, do we really want to be sitting around a kitchen island to eat when we’re entertaining friends? And, as heating bills rise stratospherically, could smaller, cosy spaces be the answer? The question is, are we moving away from open-plan layout? And do we miss walls?
Is there a case for the dining room?
One of the biggest shifts in the trend for open-plan layouts has been the near-total demise of the dining room.
In Victorian and Edwardian Britain the ubiquitous dining room, was a key symbol of social status and place to entertain, but the increase in emphasis on convenience over formality, solo dining, TV dinners and space-strapped homes, means they’re now a rarity.
In a post-pandemic world there’s been a rise in socialising and a dining room dedicated to just that can create a space for more meaningful connection and eating in a way that feels less hurried.
Not that anyone wants a return to formality. Keep it relaxed — light candles, get your tablescapes just right, add a sofa or a bar area, so guests can have fun.

Image credit: Grand Designs
Creating a quiet zone: home offices with doors
For remote workers who are spending the majority of their time working from home, the quality of your workspace is extremely important.
Open-plan living does not lend itself to privacy and solitude, plus visual clutter can be distracting, hence a more concerted effort to create a dedicated office.
If you don’t have the luxury of a separate room for an office, or the space or funds for a garden office (as adding power, water and drainage can be tricky).
Get creative with your current layout instead. Avoid high traffic areas and think about incorporating natural light.
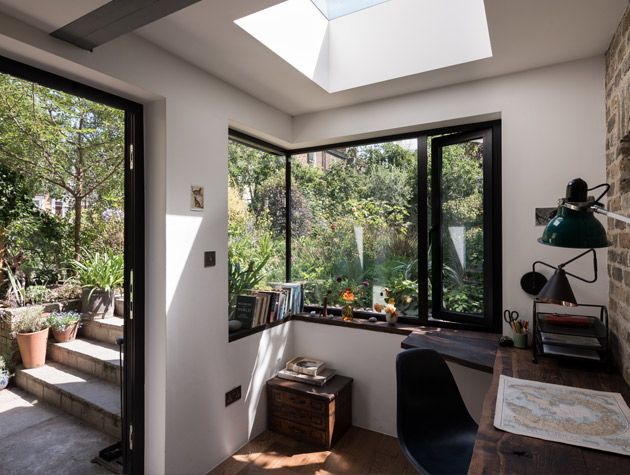
Image credit Grand Designs
Bring back the cosy snug
Open-plan living room/dining room/kitchen layouts can be a hard one to get right. While they often have great light and space, you’ll need to think about flow and importantly, whether the zones actually feel inviting.
When you think of space to relax at the end of a busy day, cosy is key.
Of course, it was the Victorians who popularised the snug, but for good reason. Providing a space of privacy and quiet away from the business of the household, a snug offers a proper place for you to unwind.
The bijoux nature makes them great for retaining heat (usually from an open-fire or a woodburner) and lend themselves to a soft lighting scheme. This Oka snug is especially perfect.
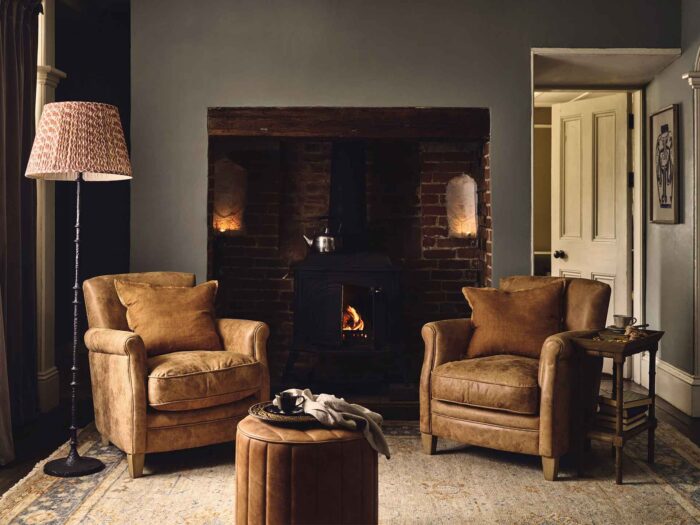
Image credit: Oka
Skip the kitchen island
For decades now kitchen islands have been perennially popular. Arguably, there are few modern open-plan kitchens that don’t have one.
While they do have their benefits, with extra counter space and storage, they also have their downsides.
Kitchen islands run the risk of being too large and blocky for their space and disrupting the flow of a room, or becoming a dumping ground and make the kitchen feel messy and cluttered.
With a closed-plan layout smells are kept in the kitchen, and there’s no distraction of being joined to an open-plan living room with a TV.
A separate back kitchen, utility room or pantry can contribute to a more streamlined design and functionality.
A low-slung seating area at the end of the room still offers the flexibility of having friends over to chat while you cook, but less like they’re right in the middle of the kitchen.
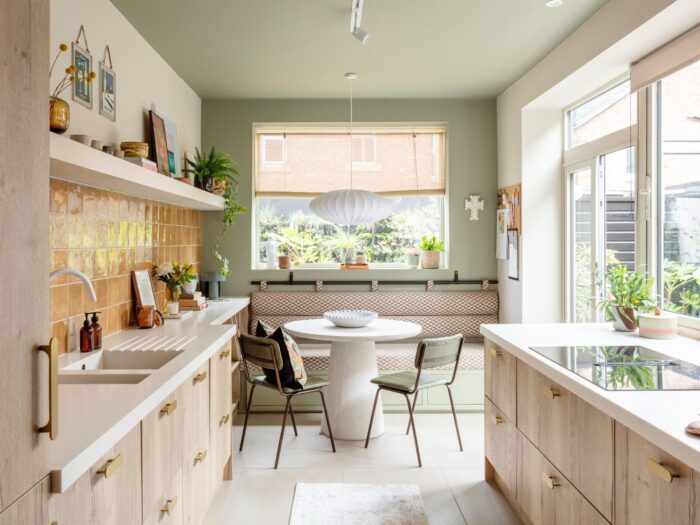
Image credit: Grand Designs
Go broken plan layout, not open-plan layout
If you want more space in your kitchen (or any room in your house), but need to zone it properly, consider going broken-plan, not open-plan.
Broken plan is an ideal option as a hybrid between closed rooms and open-plan layouts and can give your home more purpose as everything has its own place.
Think about utilising your space with sliding doors (like the pantry pictured), or Crittall doors and windows, so you still benefit of light and space.
Levels are another great way of zoning; for example think about a mezzanine bedroom for sleeping.
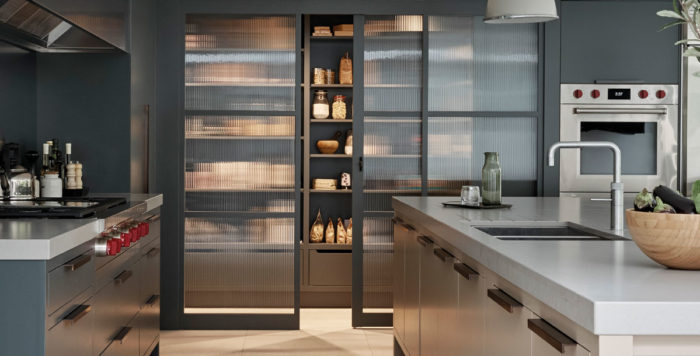
Image credit: Mowlem & Co
Keep your bedroom for sleeping
Bedrooms in open-plan houses can feel busier if spaces in other rooms are not allocated well. Has a lack of a study meant your work desk has been shoved into the bedroom?
If the rest of the house is multi-functional, that vibe could continue to the bedroom creating a messy feel.
Clothes are one of the quickest ways of building visual clutter in a bedroom, from overflowing hanging rails to chairs piled high with discarded outfits.
Consider using a spare room as a dressing room, or creating a built-in wardrobe and reclaim your bedroom as a space purely for sleeping.
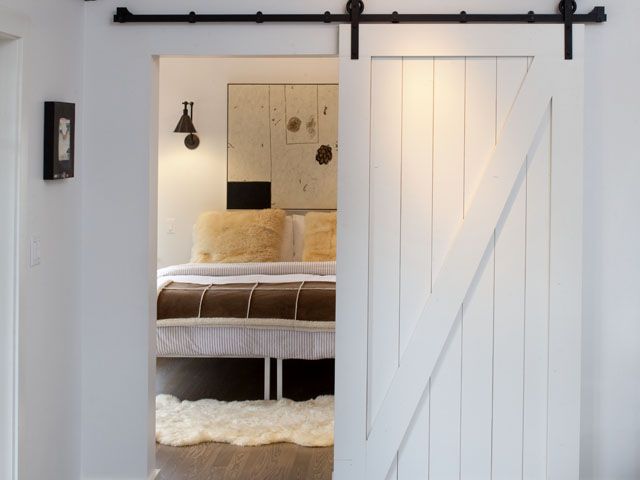
Image credit: Eric Rorer
Do we still want bi-fold doors?
Bi-fold doors have been highly desired in homes since around the early 2000s, loved for their contribution to an open-plan layout and seamless flow between indoor and outdoor spaces.
However, with a shift away from an open-plan layout, are they being called into question?
Bi-fold doors can get very hot in the summer and lose their heat in the winter.
As the need for energy-efficiency in homes becomes increasingly important for both environmental and financial reasons, closed-plan rooms and a move towards pivot doors, pocket doors, sliding doors and walls could be seen more in 2025.
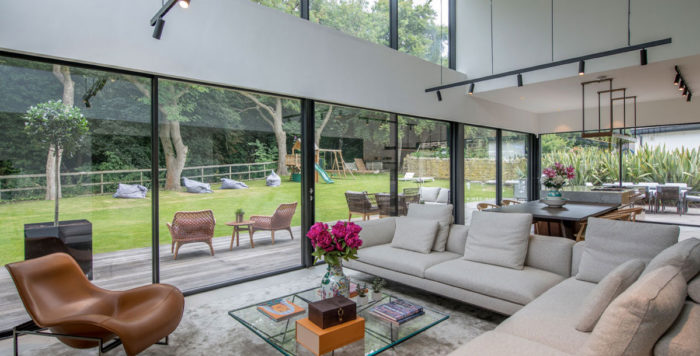
Image credit: Express Bi-folding Doors
Read more:


