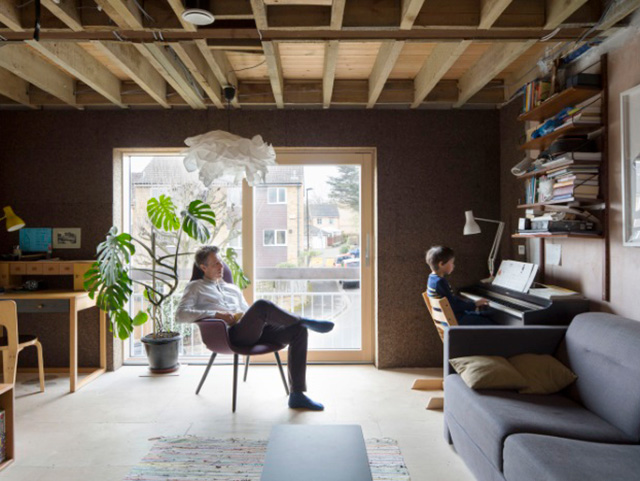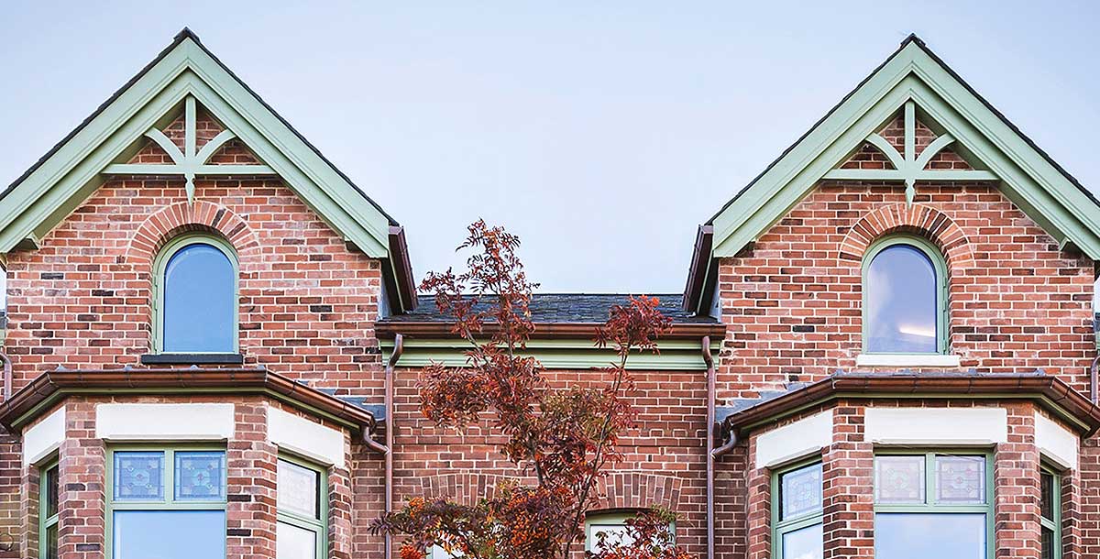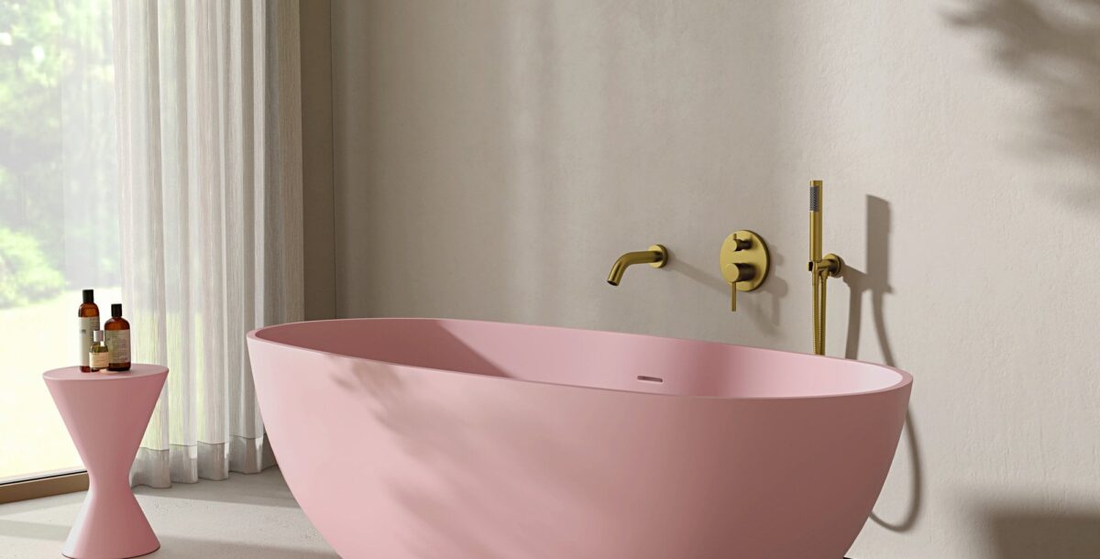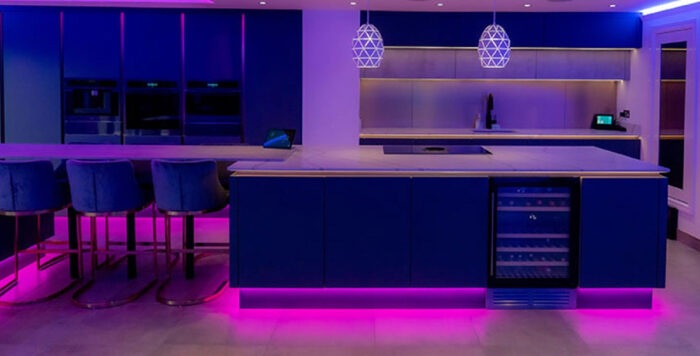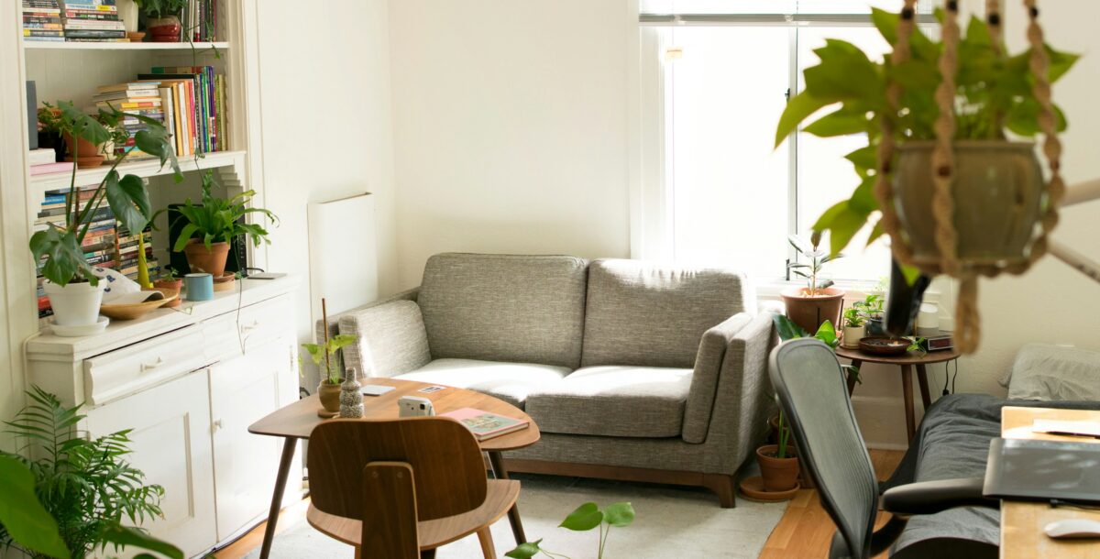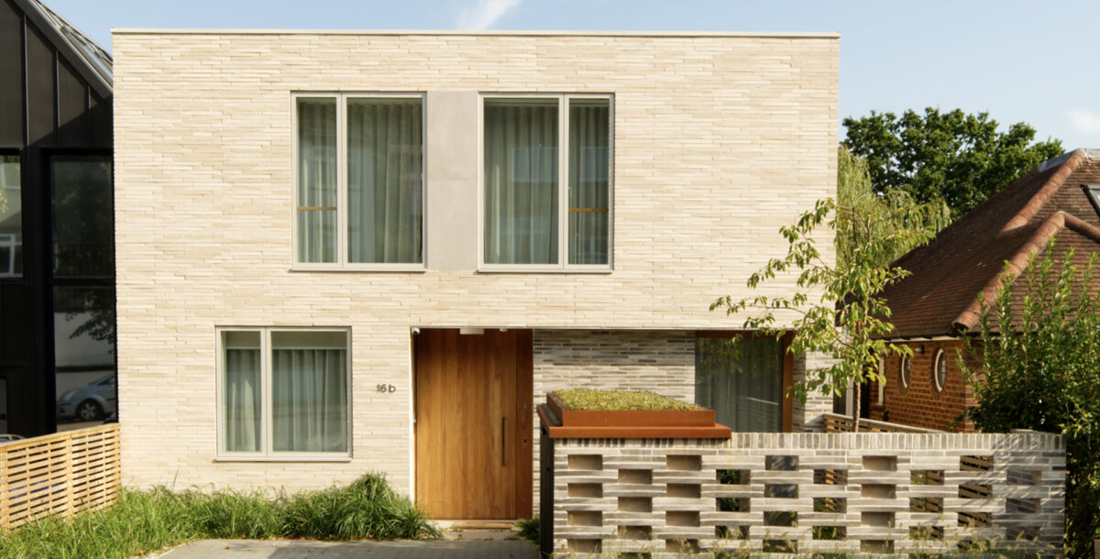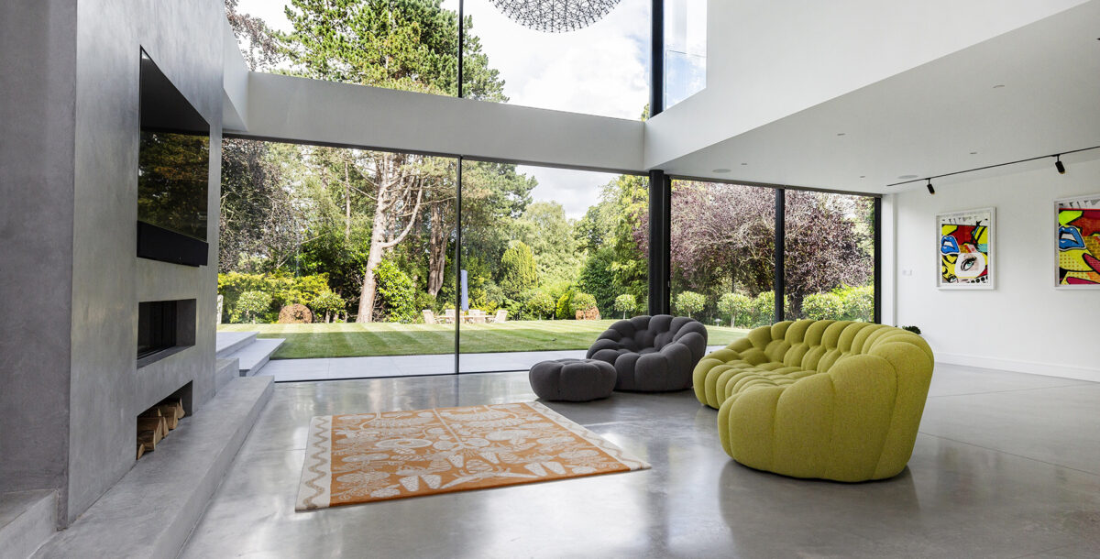Standards for retrofitting sustainably
If you’re a Grand Designs fan, you may be familiar already with the concept of Passivhaus standards – a process focused on a detailed design and rigorous construction according to key criteria, such as high levels of insulation, triple-glazed windows with insulated frames, airtight building fabric coupled with heat recovery ventilation and thermal bridge-free construction.
“As existing buildings are generally more challenging to retrofit to Passivhaus performance, the EnerPHit standard was introduced with slightly relaxed criteria for certification,” explains architect Harry Paticus of Arboreal Architecture. The Passivhaus Institute has also introduced a step-by-step certification approach, which allows projects to be undertaken in two or more parts with the help of an EnerPHit Retrofit Plan. This makes funding the project more manageable, as payments can be made in stages. A track record of success
The first certified EnerPHit project in the UK was Grove Cottage in Hereford by Simmonds Mills Architects completed in 2009 – since then, there have been more than 30 certified EnerPHit projects in the UK.
Meeting these standards can result in 75-90 per cent savings in the energy required for heating, alongside the associated advantages of having a comfortable year-round indoor temperature, good daylight and fresh, clean air.
Fabric first
“First is your fabric. It’s a fabric first approach,” explains Tara Gbolade of GDS Architects. This refers to having energy efficient windows, insulation and doors first, before looking at other ways to upgrade your home’s efficiency.
To contribute towards a sustainable future, any alterations to buildings should be completed with a high-performance fabric locked-in at each stage, such as by including insulation, triple-glazing and creating an airtight construction.
The aim is to achieve an ethical design that is a delight to live in. If poor performance is built now, it is unlikely to be upgraded for 10-15 years, making it unsustainable and less energy efficient.
Your choice of materials also has an important role to play in retrofitting sustainably. “Choose an insulation which has come from natural sources,” suggests Bob Prewett of Architecture firm Prewett Bizley. “That’s gonna lower embodied carbon and when it’s dismantled at some point in the future at the end of the building’s life, it won’t cause a lot of environmental damage.”
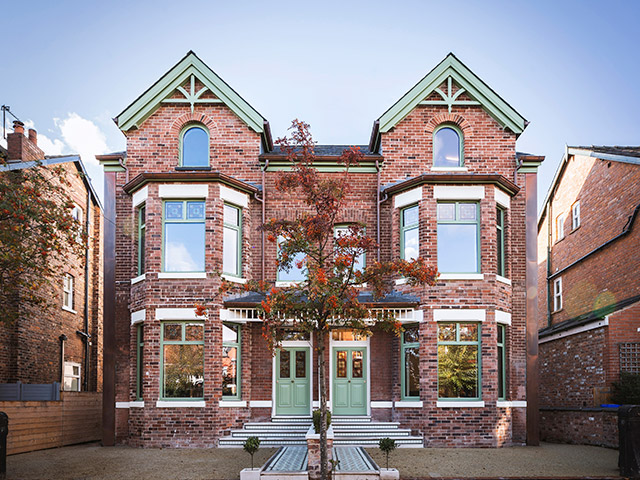
Zetland house in Manchester was one of the UK’s first properties to be retrofitted to Passivhaus Plus standards. Photo: Rick McCullagh
Working with the experts
When embarking on a retrofit project it is essential to hire a qualified professional. This might be an architect with the Association for Environment Conscious Building (AECB) CarbonLite training, a qualified retrofit co-ordinator or a Passivhaus designer with retrofit experience. “Architecture is a very wide field and architects do all sorts of slightly different things. I think I think the world of dealing with existing buildings is a specialism itself and the world of conservation is a subset of that,” continues Bob Prewett.
The factors that need to be assessed include the building’s condition, the type of construction, the building’s shape and orientation, architectural detail and the owner’s lifestyle – in other words, a whole-house approach.
There are technical challenges in balancing a property’s architectural character with energy performance and moisture issues, such as from rainwater or condensation, particularly when insulating solid-wall buildings. But an expert will be able to overcome these challenges and set an appropriate standard to create the best renovation option.
RELATED ARTICLES
