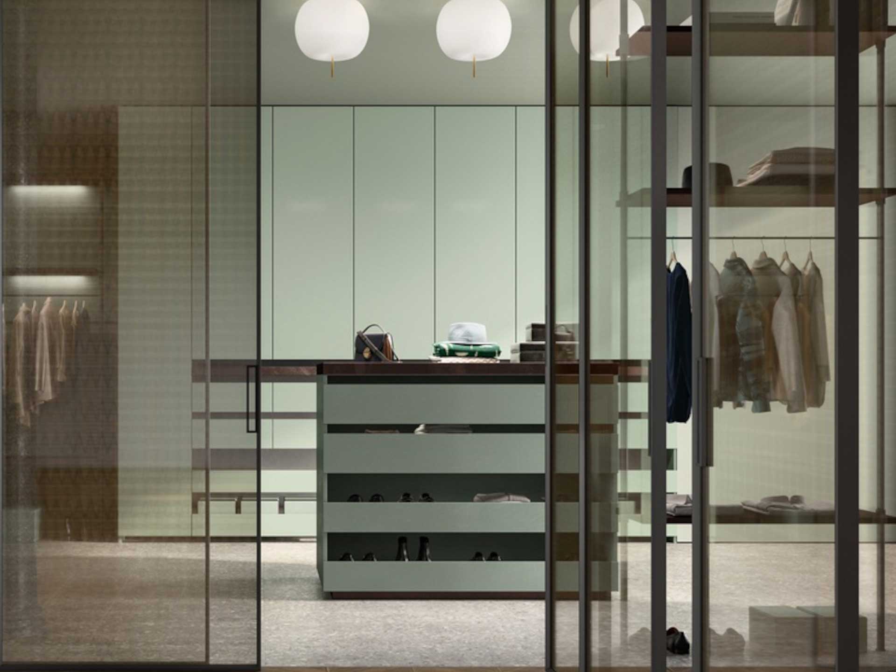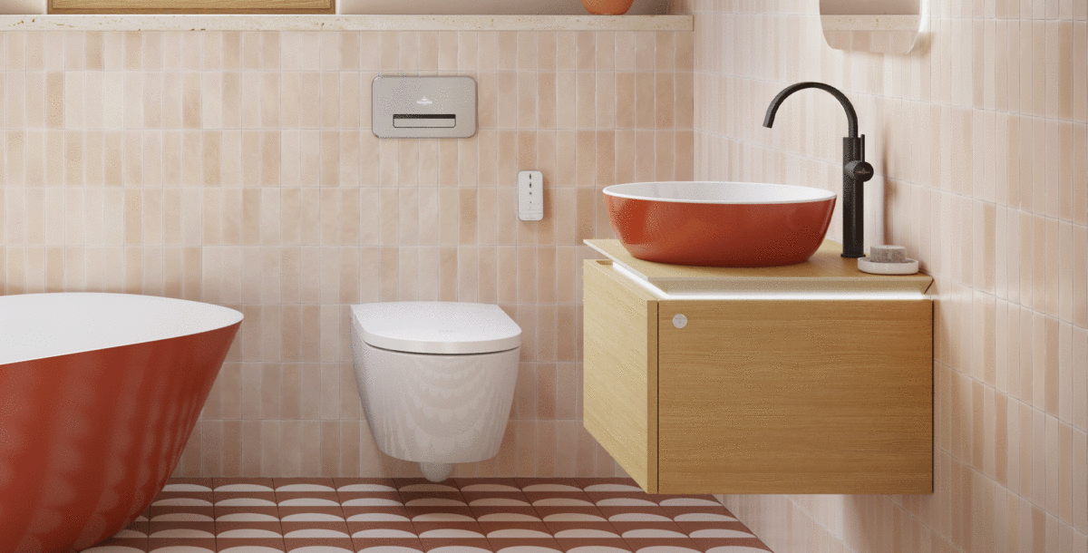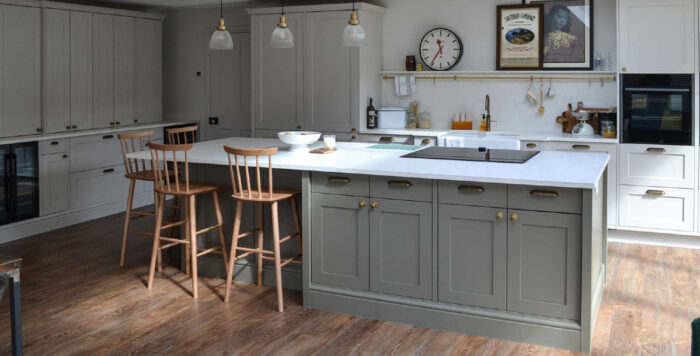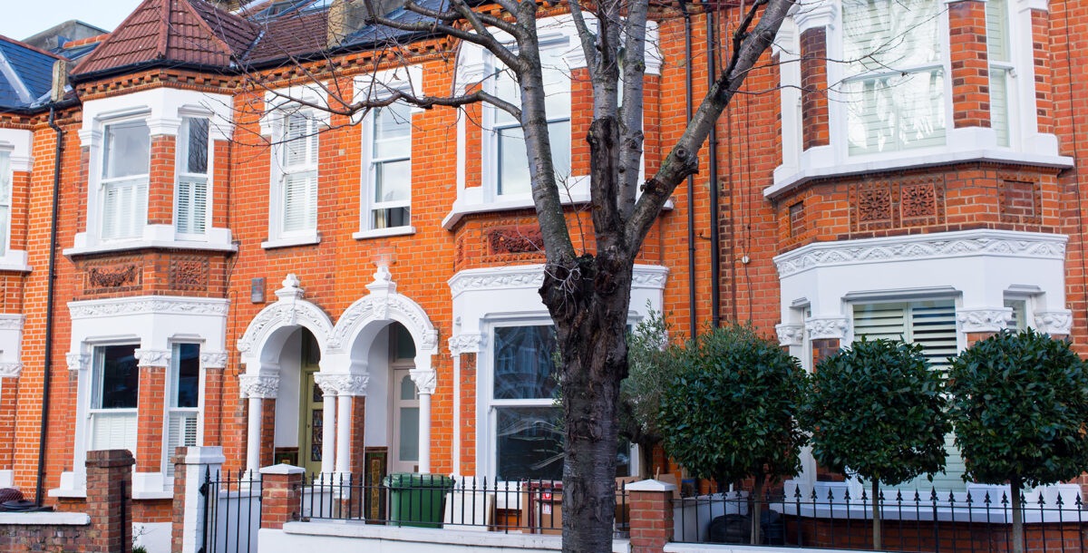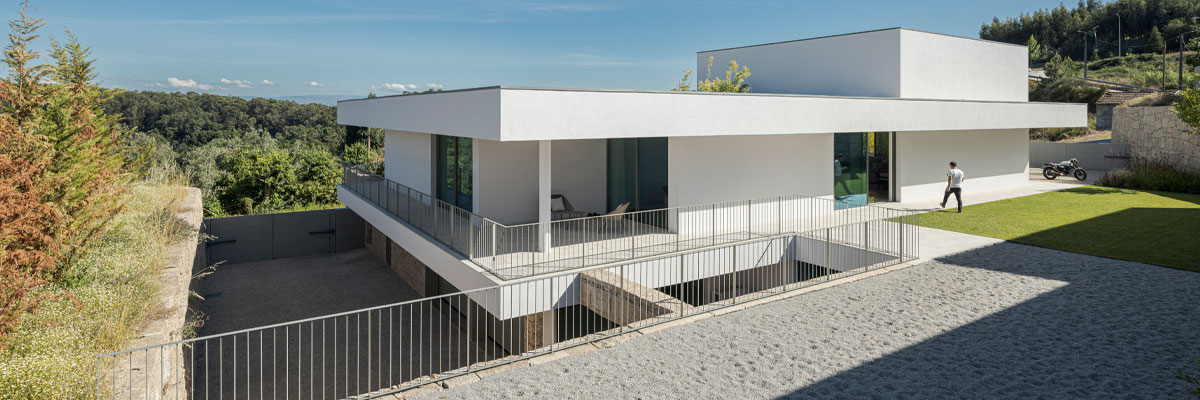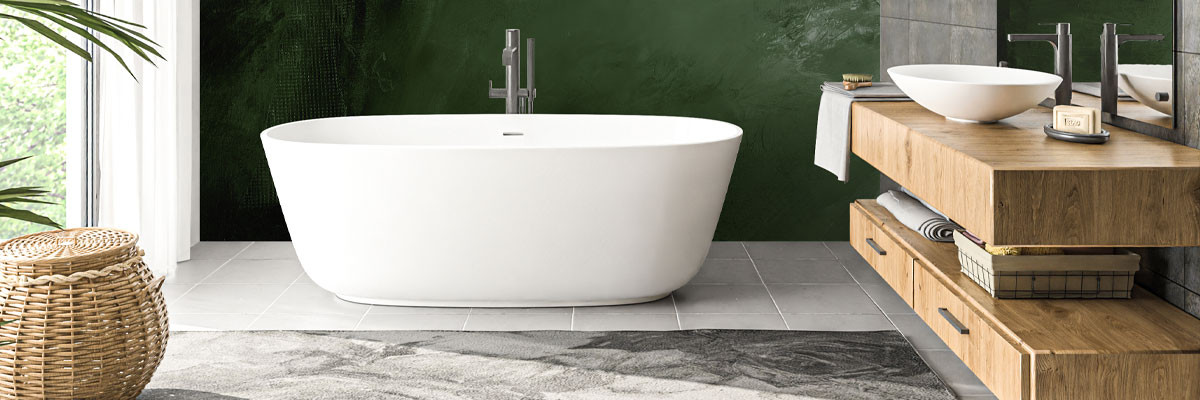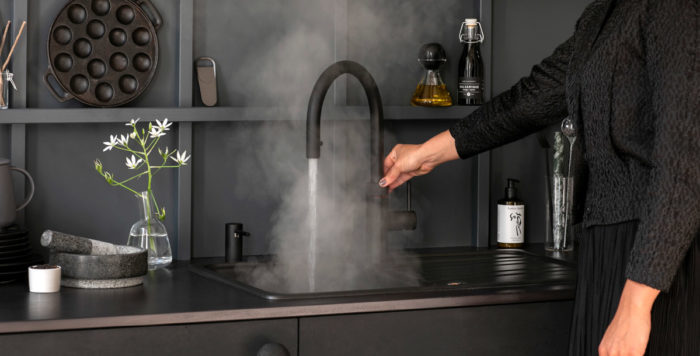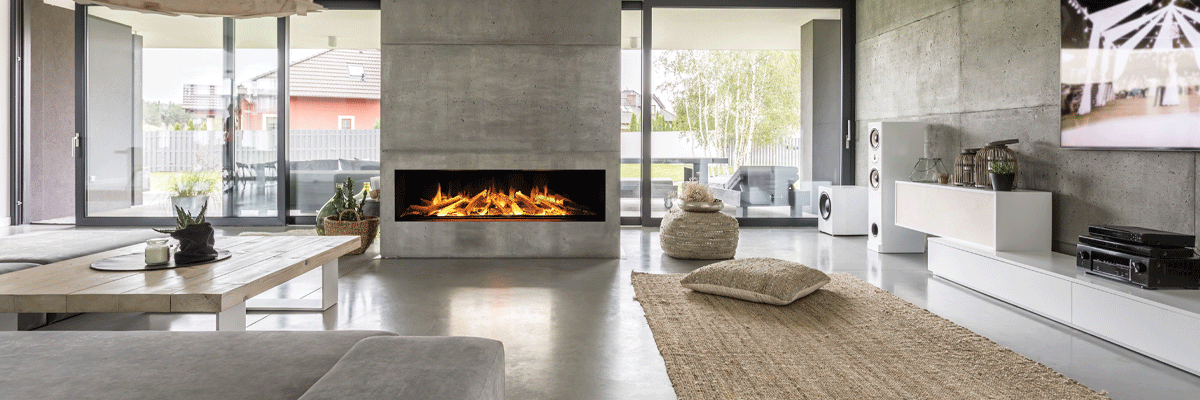Walk-in wardrobe ideas
Add the ultimate luxury upgrade to your master bedroom with these stylish walk-in wardrobe ideas
If you’re creating a dream wish list for your home, consider adding one of these walk-in wardrobe ideas to create order, organisation and a touch of envy-inducing luxury. There’s also the benefit of adding value to your home, as the master bedroom (and the kitchen), are two of the most invested in spaces that people look for when buying a house.
There are so many ways to create the walk-in wardrobe and dressing room of dreams, from zoning the master bedroom with a stud wall, building a mezzanine or even utilising a hallway or spare bedroom with bespoke cabinetry. Details like soft close doors, matching wooden hangers, plush carpets your feet will sink into and softly scenting the room with perfumes, will all make you feel like you’re shopping on the King’s Road, rather than just getting dressed.
Zone a master bedroom
The most common place for a walk-in wardrobe is next to the bedroom, but if space is at a premium you could zone your bedroom. Think about adding a stud wall (this one pictured has panelling added), and hang a door to close off the space, or leave it open for a more open-plan feel.
If you’re tight on space in the bedroom, you could always utilise your hallway and run floor-to-ceiling wardrobes down the length of it. Given that a hallway is a communal and transient area, having fitted cabinet doors will keep the space looking neat. L-shaped bedrooms are also a great opportunity for walk-in wardrobe ideas and can work well with freestanding wardrobes and mirrors. You could also transform an en-suite bathroom into a space for a dressing room.
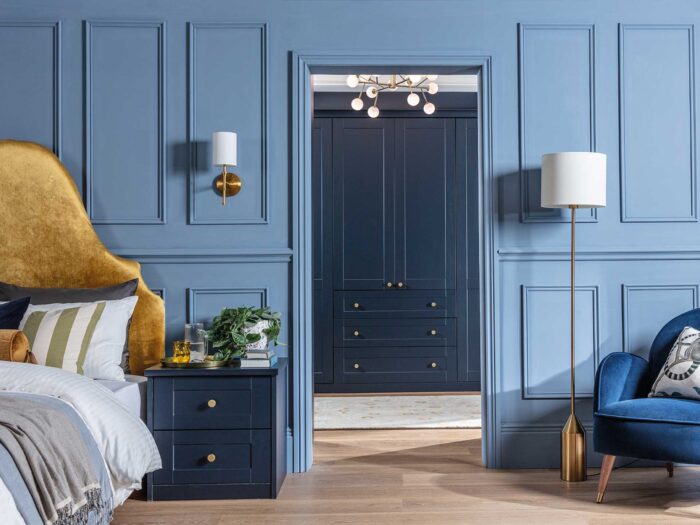
Image credit: Sharps
Add a walk-in wardrobe mezzanine
If you haven’t got the floor space to create a walk-in wardrobe, another idea to utilise the space upwards and build a mezzanine. Having a split space can increase the functionality of your bedroom and is especially great when you have a double-height ceiling.
In most cases, you won’t need planning permission to build a mezzanine in a residential property, but you will need building regulation approval, and in the cases of a semi-detached house, you will need a party wall agreement as a mezzanine will add additional weight to the walls.
Mezzanines tend to be open-sided, so you will have the benefit of light from the room, but consider bringing in extra lighting if the space feels gloomy. The weight of the wardrobes will also be a consideration, and you should think about lighter options than very heavy bespoke fittings. However, the additional space it will give can be transformational and help create the tranquil sleeping environment we crave.
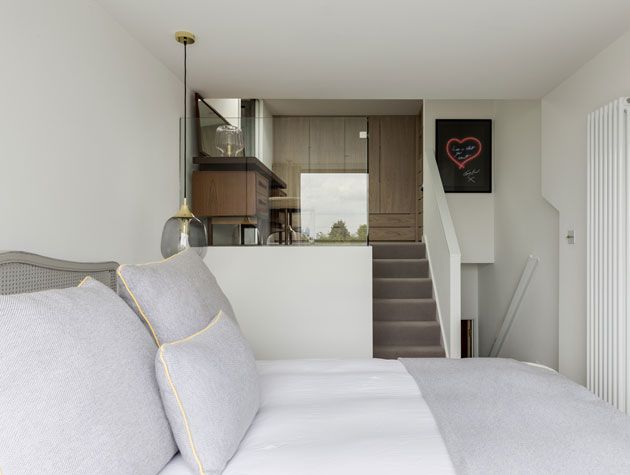
Image credit: Rees Architects
Add a lounge area
For the ultimate luxury walk-in wardrobe idea, think about creating a real relaxation space and add a lounge area to make getting dressed an enjoyable ritual rather than a scrabble to find clothes.
A seating area with a low table will give an area you can sip your morning coffee, a place to read, or even entertain friends. Plus, somewhere to deliberate outfits choices. Open shelving and rails mean you can survey everything from where you sit and well-placed mirrors help give the space depth and showroom energy. Just make sure you don’t cover the chairs in clothes.

Image credit: Luxxu
Go bespoke
Awkward spaces, sloping ceilings or loft conversions can create a challenge for a walk-in wardrobe, but going bespoke can be the answer to utilising the available space and making the most of every square inch. Sharps is a good place to start if you’re looking for bespoke cabinetry, as it uses a formula they say will give you up to 40% more space than other fitted wardrobes. With no set size or boxing or filler panels, it is able to utilise more space from floor to ceiling.
A major benefit of going for a bespoke walk-in wardrobe is that you’ll be able to work together to meticulously plan out your space. And made-to-measure storage means you can account for everything from shoe trays to accessories drawers.

Image credit: Sharps
Go for a boutique feel
For walk-in wardrobe ideas with all the bells and whistles, especially great if you take clothing very seriously, then opt for a boutique feel. The key to getting a shop-look right is about display. Glass doors work best (or open shelving and rails also do the job), as you can see everything you own at once. You could line your shelves and drawers with luxe fabric to make it feel more opulent.
Lighting is also a big factor, and if you’re lacking natural light your dressing room may feel dark. You can use sensor-motion LED lighting for the shelves, and think about daylight bulbs for the area you’re trying on your clothes. Think about lighting which changes with daylight, brighter in sunlight hours and softer at night.
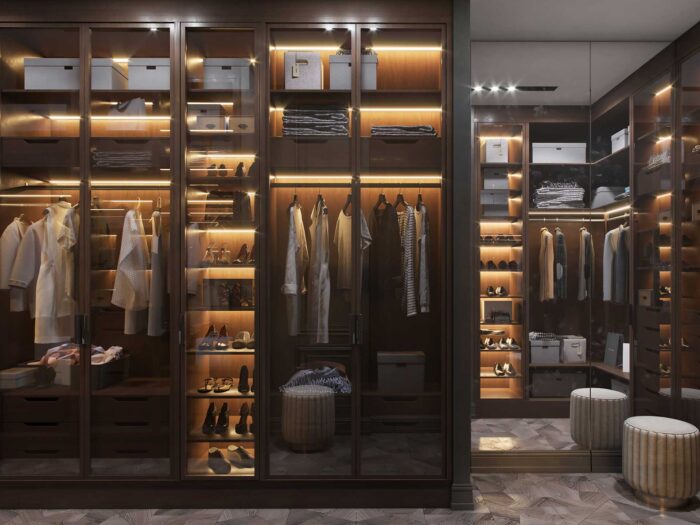
Image credit: Covet House
Utilise a spare bedroom
Walk-in wardrobe ideas can be simple, and turning an unused spare bedroom into a walk-in wardrobe can be a great option, and practical use of space. Using an extra bedroom works especially well if it’s opposite your master bedroom. You could go for a bespoke, fully-fitted wardrobe, or you could opt for freestanding units.
Even if the spare bedroom is in occasional use for guests coming to stay, you can have a bed in the room and still use the room daily as a wardrobe. Plus having a dressing table in the room will be super handy for visitors. Think about adding doors, as they can close off any clutter and make for amore relaxing sleeping environment than open shelving. Mixing and matching freestanding furniture with fitted, can give a dressing room a less formal feel.

Image credit: Essential Home
Plan your storage and organisation
Organisation is key for your walk-in wardrobe ideas. After all, what’s the point of having a specially designated space for your clothes, shoes and accessories if you can’t find anything? A major declutter helps, so you’re not trying to cram in too many pieces and stuff the rails too full.
If you’re going bespoke, think about dual-level hanging rails so you can hang trousers and dressers in longer sections and shirts and tops in shorter sections. Deep shelves work best for folding and stacking your jumpers so they’re easy to see, and drawers with dividers are great for socks, underwear, and accessories.
If you’re putting together your own modular organizing system in your wardrobe, IKEA has a budget-friendly semi-bespoke option with its tool for creating your own PAX storage system for clothes organization from scratch. Elfa also has some great smart storage options and tips. These tools are also great for figuring out exactly how much space you need.
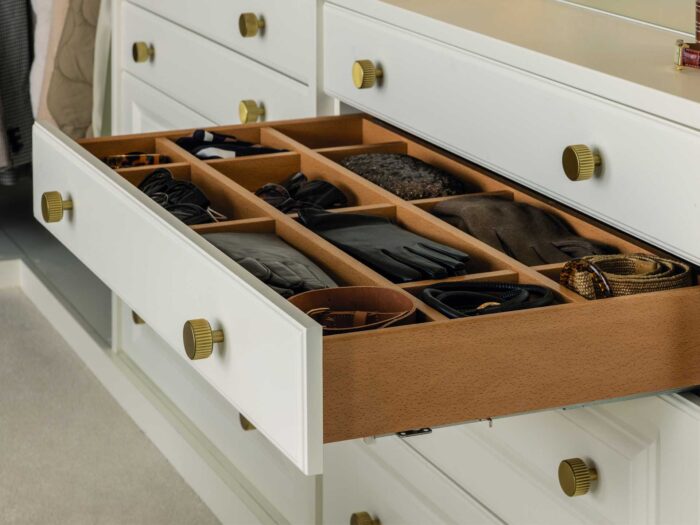
Image credit: Sharps
Don’t forget decorative details
When it comes to renovation and decoration, the devil is in the detail. And adding luxurious touches and high-end hardware can make all the difference in your walk-in wardrobe. Billing itself as “jewellery hardware” Pullcast, has an extensive range of elaborate pieces to transform your cabinet doors.
Much of the brassware (like pictured), is inspired by nature, from Macri which is cast to mimic the patterns of a tree, to Toile which is inspired by coral reefs. For some of the most sustainable hardware on the market, there’s Plank Hardware, set up by a husband and wife duo to bridge a gap in the market for affordable, design-led hardware. The range runs the gamut, from bobbin D-bars in black or brass to sleek, curved lip pulls.

Image credit: Pullcast
Bring in drama with velvet drapes
As ever when creating luxury think about all the senses, especially touch and texture. This opulent velvet drapes bring in a touch of drama when zoning off an area to create a walk-in wardrobe and have the benefit of being able to be drawn back or left open.
Broken plan living has become a big trend in recent years, with a sway against fully open plan. It seems that people are enjoying spaces being used for different purposes, and zoning a dressing room or walk-in wardrobe with drapes, sliding screens, pocket doors or Crittall windows is a great way of doing that.
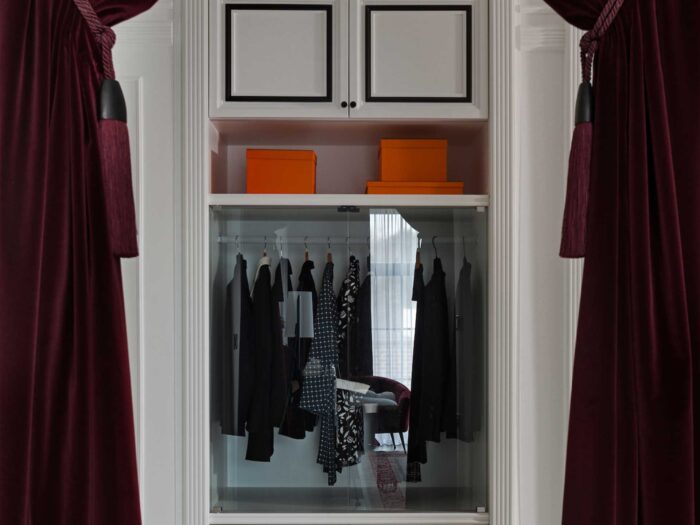
Image credit: Boca do Lobo
Create the illusion of space with mirrors
Mirrors are an essential in any wardrobe, not only to see what you look like, but also to create an illusion of space. They’re also a great way of maximising light. Designed by Boca do Lobo for a pair of jewellery designers in a 4, 000 square foot Australian penthouse, this lavish pink mirrored dressing room pictured gives a dramatic look. While you might not want quite so many mirrors, making sure you have floor-length pieces, either fitted or freestanding, is key.
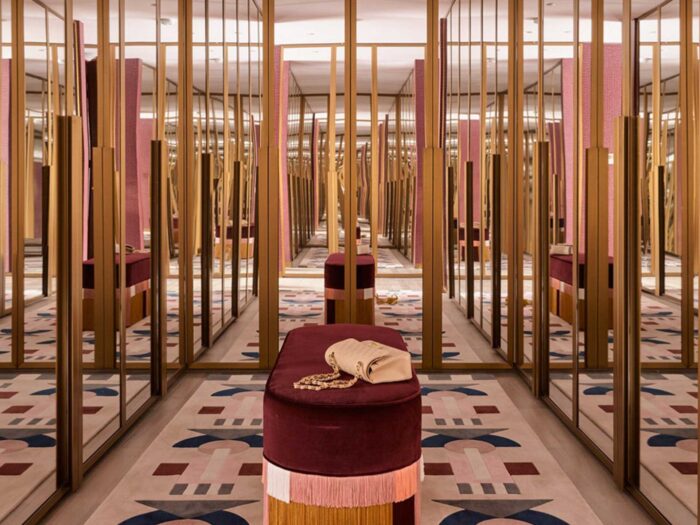
Image credit: Boca do Lobo

