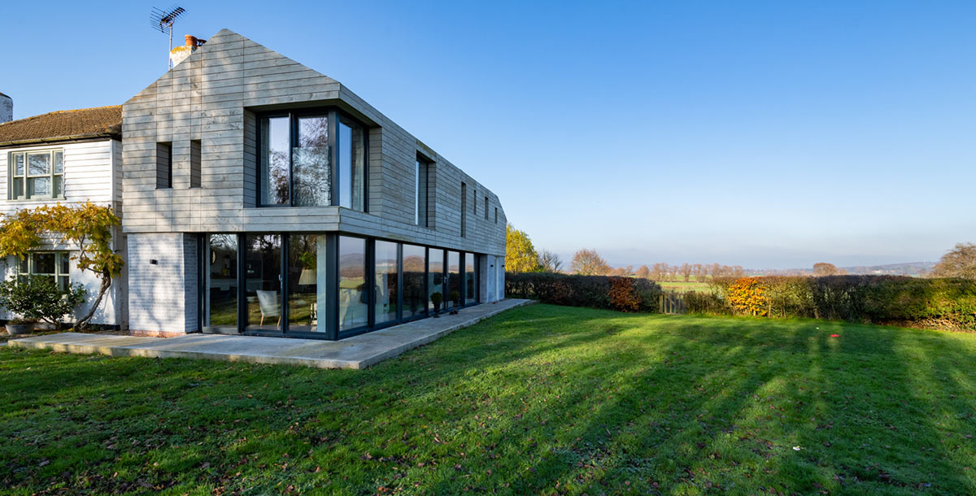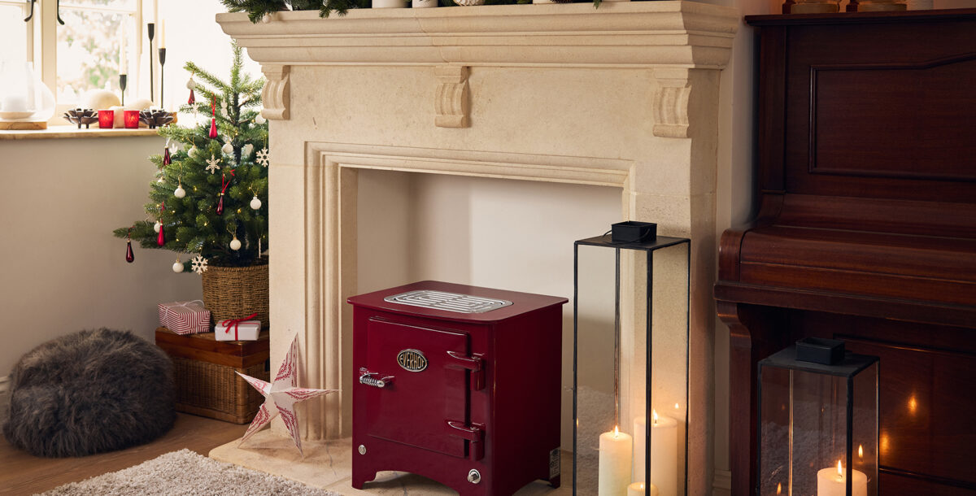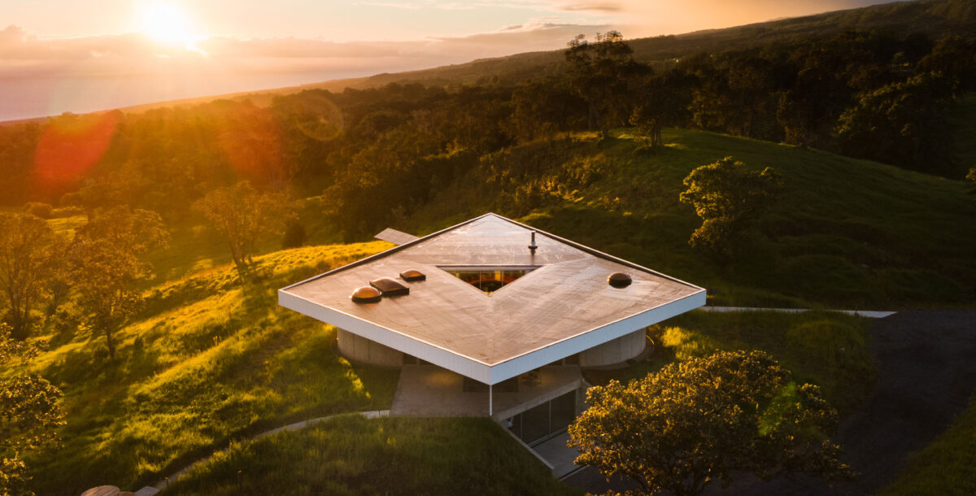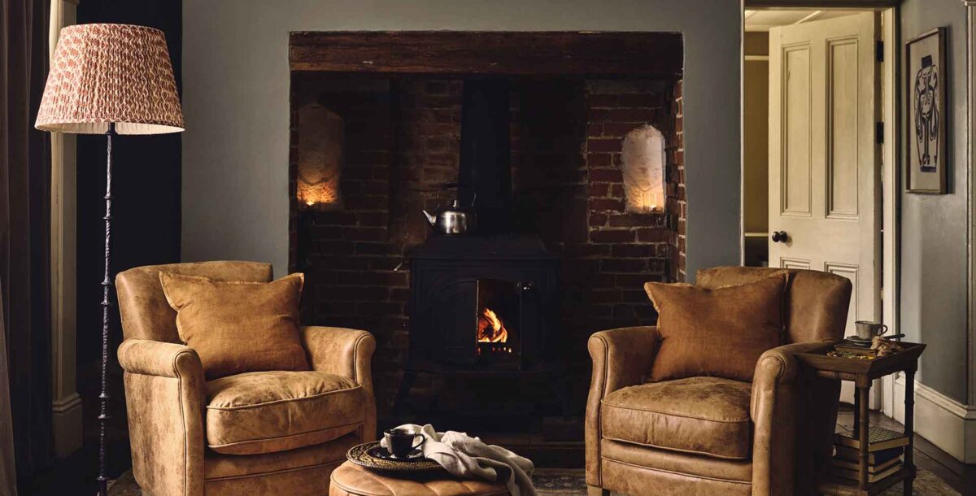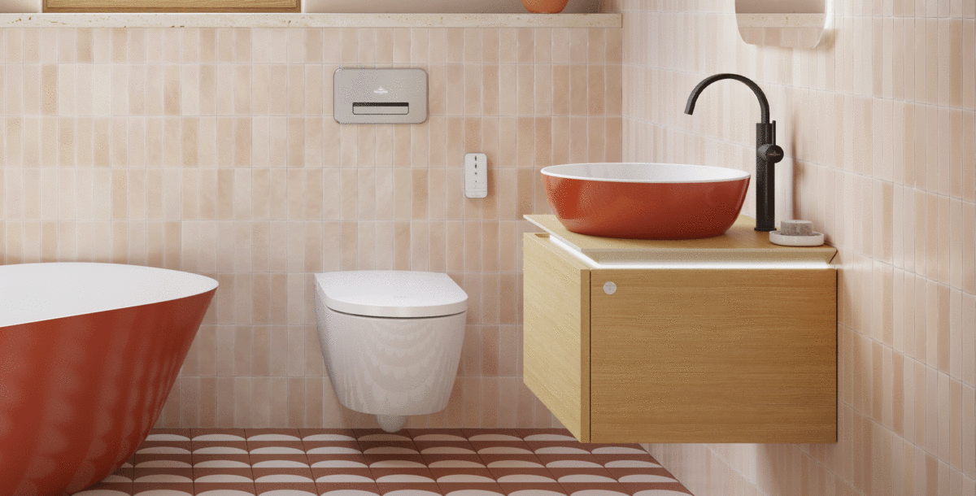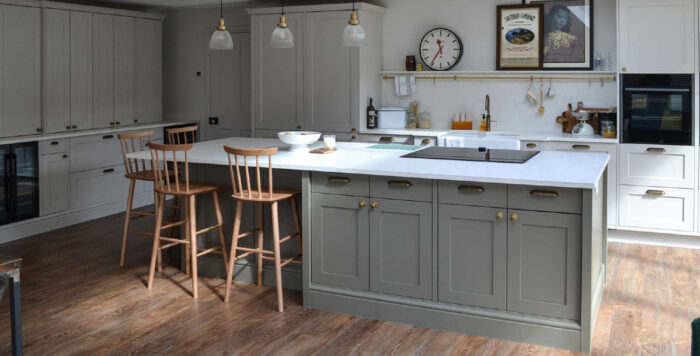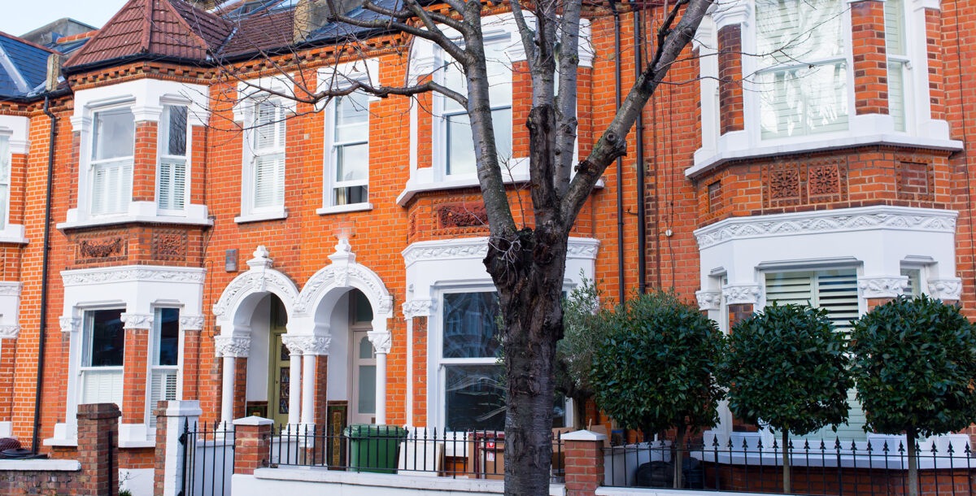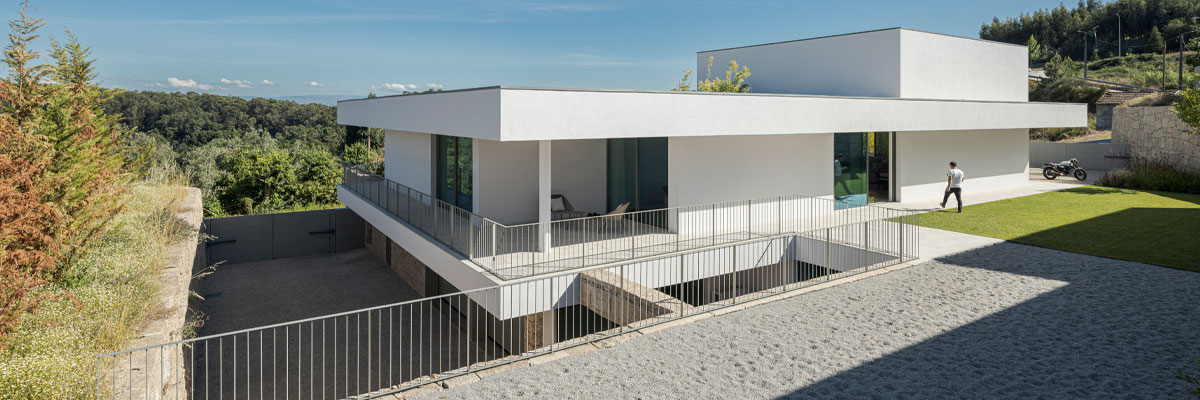7 incredible homes completed for less than 200k
Creative solutions to tight budgets that resulted in affordable living spaces
It’s important to play it safe if you’re working with a small budget. A cost-conscious approach prioritises the design essentials, while clever detailing makes affordable materials and off-the-shelf products look high end. With some careful planning and the right architect on board, a small amount of money can go a long way. Take a look at these projects, where creative thinkers managed to build a house for under 200k.
All prices correct at time of publishing
1. Rustic approach
A mountainous area in the north of Ecuador is where sculptor Natalia Espinosa and her husband Juan Javier chose to build their home. Therefore it’s not surprising that the architect, Jorge Ramón-Giacometti, kept the design very simple. Built for just £38,000, the single-storey, 110 sqm house is constructed from the eucalyptus wood that grows in the surrounding hills. The framework is a simple post-and-beam structure with tongue-and- groove board cladding. It’s raised up from the sloping landscape on concrete columns, which avoids the need for costly and complicated groundworks. The floor plan is equally straightforward. It follows the layout of the structural columns to create a combined kitchen and living room, three bedrooms, one bathroom and a sheltered open-air veranda.
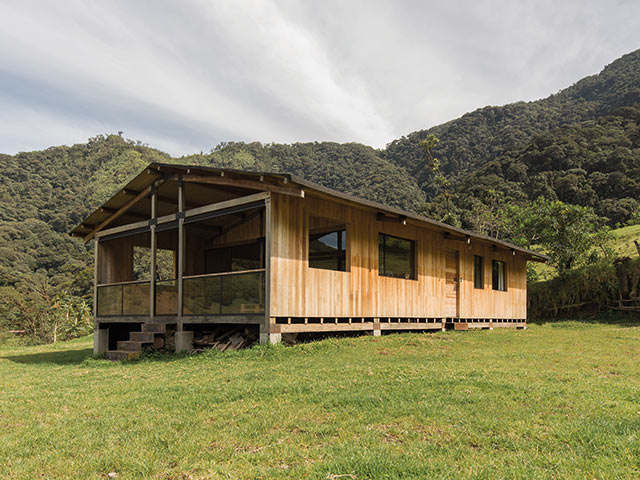
Photo: Jorge Ramón-Giacometti
2. Selective adaptation
A complete overhaul of a three-bedroom terraced house in Leytonstone, east London, was completed for just £130,000. This was thanks to a clever design strategy from architecture studio Woodrow Vizor. The ground floor was reorganised and significantly extended, but the load-bearing walls and openings were kept in the same places. This saved on demolition costs and avoiding the need for any new steelwork. Owners Rowan Rutter and Jenny Warren, who share the home with baby Kasper, opted for a utilitarian materials palette of plywood and exposed brick. They are brightened up by a bold use of colour, including red glazing and grout detailing, and a vibrant green kitchen with yellow walls.
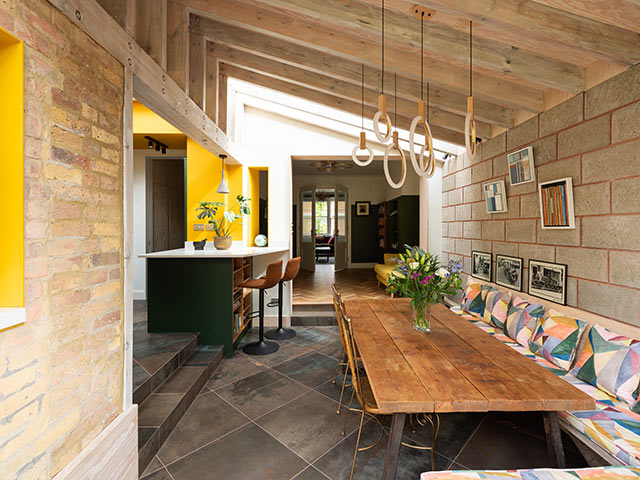
Photo: Adam Scott
3. Build efficiencies
The cost-saving strategy for this home renovation and 149 sqm new extension near Ashford, Kent, involved reducing the amount of waste materials generated during the build by minimising the offcuts. Owners Erik and Victoria Romanoff and their children Harry and Thea, set a budget of £130,000. Architecture practice Ansham Associates felt the way to meet it was to engineer the extension to coincide with stock material dimensions. This would make the most of every element. Acting as main contractor, the practice planned every aspect of the build in advance. As a result, opting for non- standard techniques such as placing plasterboard above the joists to make it cost-efficient. Planning complications saw the total cost rise to £168,000. However, the project doubled the size of the house. In total, giving them six bedrooms, a new kitchen-diner and a double-height entrance hall.
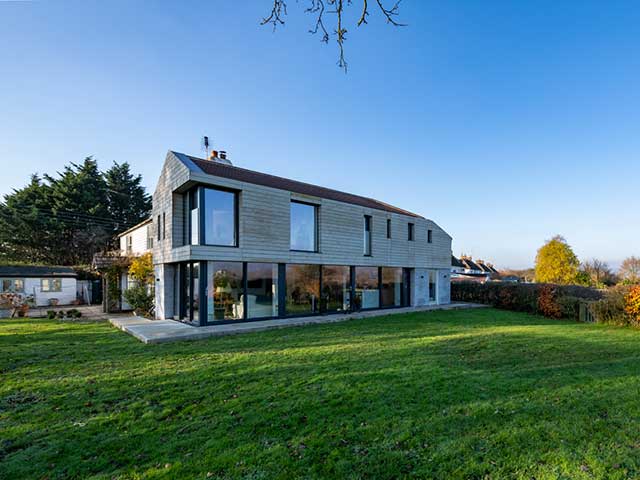
Photo: Ashley Gendeck
4. Site-specific design
Although it’s much cheaper to build a house in Mexico than Europe, retired teacher Carmen Nakasone still did very well to construct a two-storey courtyard home on the outskirts of Mexico City for the equivalent of £25,000. To keep things cost-efficient, architect Escobedo Soliz gave the 110 sqm building a simple layout. This includes a living room and a kitchen-diner on the ground floor and two bedrooms above. He specified locally sourced bricks and volcanic stone, which helps to regulate the temperature inside during the night and day, and designed basic details that were easily assembled by local builders. The result is a house with a raw and characterful charm.
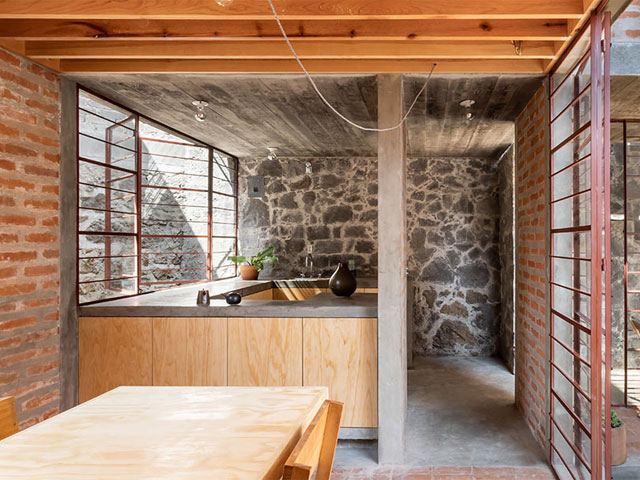
Retired teacher Carmen Nakasone built a two storey courtyard home on the outskirts of Mexico City for 25k. Photo: Ariadna Polo
5. Handmade house
Architect Carl Turner and his wife Mary Turner-Martin took an unconventional approach when designing a coastal home in Seasalter, Kent. While neighbouring houses follow the local traditional style, this two-storey property takes its cues from bitumen-clad fishermen’s huts. Its exterior is clad in cost-effective black corrugated steel. The contrasting details were picked out in a vibrant shade of orange synonymous with fishing nets.
The home is equally unconventional inside. The upside-down layout means there are four bedrooms on the ground floor and interconnected but distinct living spaces upstairs. Feature elements including the furniture, flooring and staircase are crafted from inexpensive oriented strand board (OSB). The couple were able to keep their renovations less than £200k by taking on the project management and doing most of the internal finishes themselves.
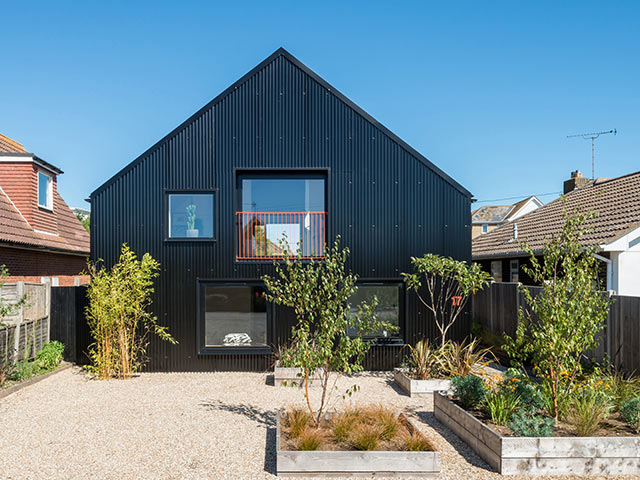
Photo: Turner Works
6. Small and simple
A love of the great outdoors inspired the less than 200k design of this two-storey house in Rockhampton, Queensland, Australia. Despite having a large site to work with, Colin Strydom of local firm Design+Architecture created a compact layout on a 75 sqm footprint. This kept the build cost down to £165,000.
The ground floor is primarily a single open-plan living space, and there are three bedrooms and a bathroom on the floor above. This provides space for family life to spill out into the garden through a row of sliding glass doors at the back. Standard glazing was specified throughout, offering an additional cost saving. Meanwhile features such as zinc cladding and passive heating and cooling ensure the house is both low maintenance and energy-efficient.
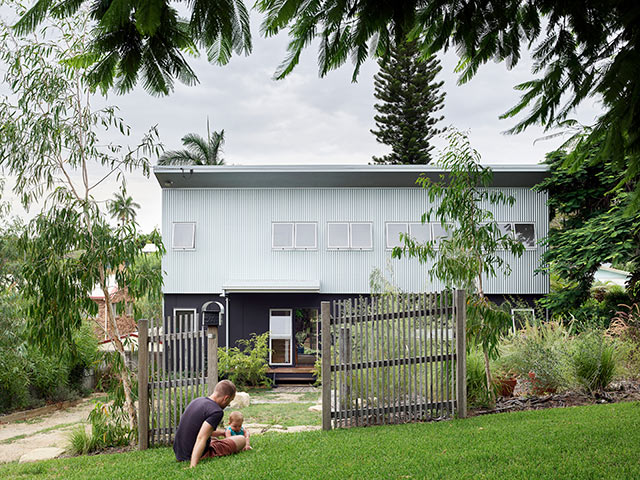
Photo: Scott Burrows
7. Self-managed
Delivering this three- bedroom woodland house near Lauder, Scotland, for £198,000 required patience. After winning planning permission for a scheme designed by Neil Taylor of Tap Architects, owner Paula Milanesi was unable to find a main contractor within her budget. Instead she decided to contract all of the various tradespeople herself and hire a local joiner to assume the role of project manager. This meant the build took a lot longer than expected, but brought the cost down by around 10-15 percent. The completed building is neatly set into the slope of its woodland site, with an exterior of black-stained cedar and aluminium, and a modest interior featuring underfloor heating served by an air-source heat pump.
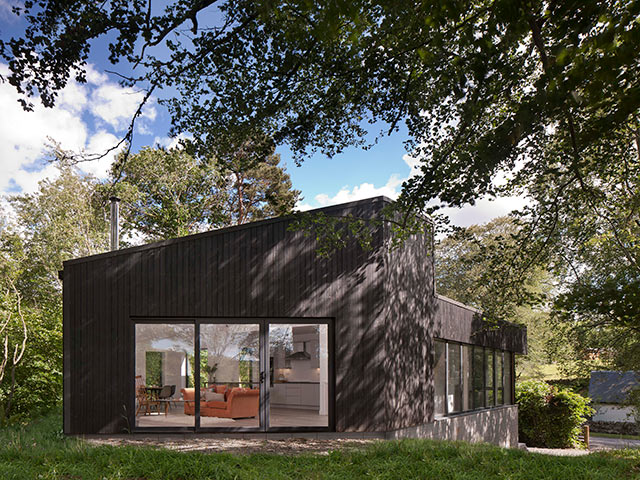
Photo: Tap Architects

