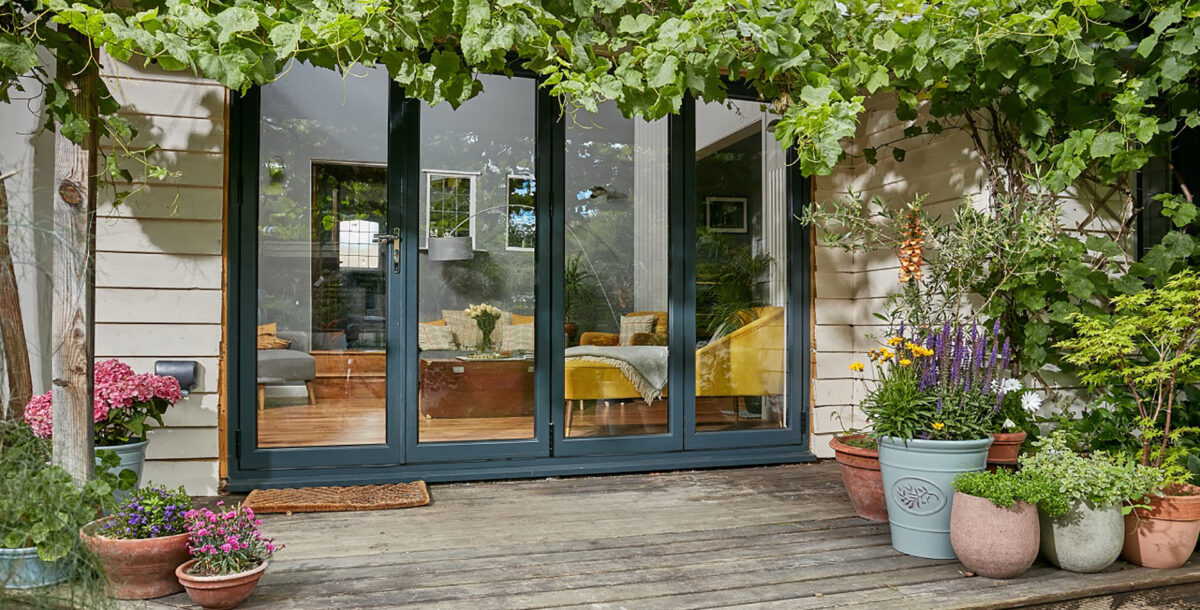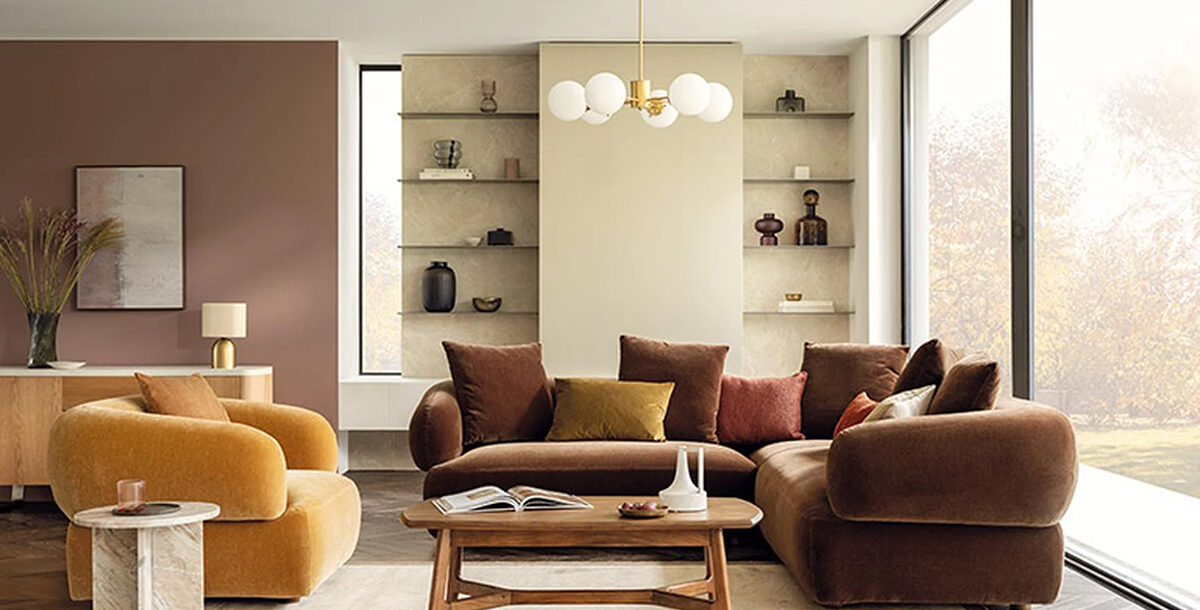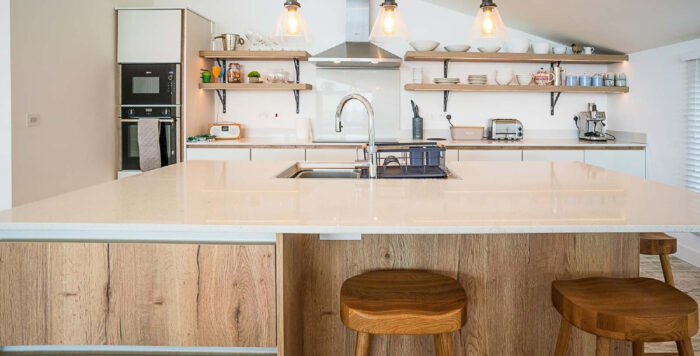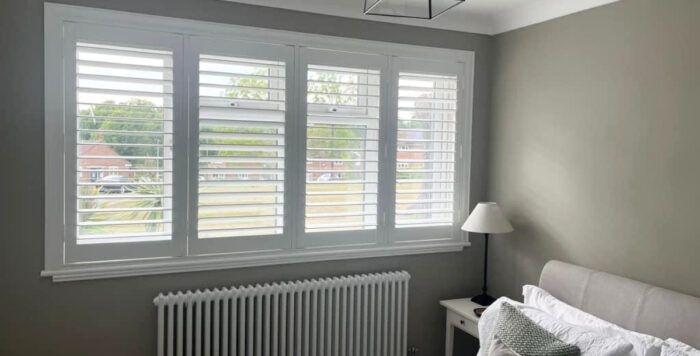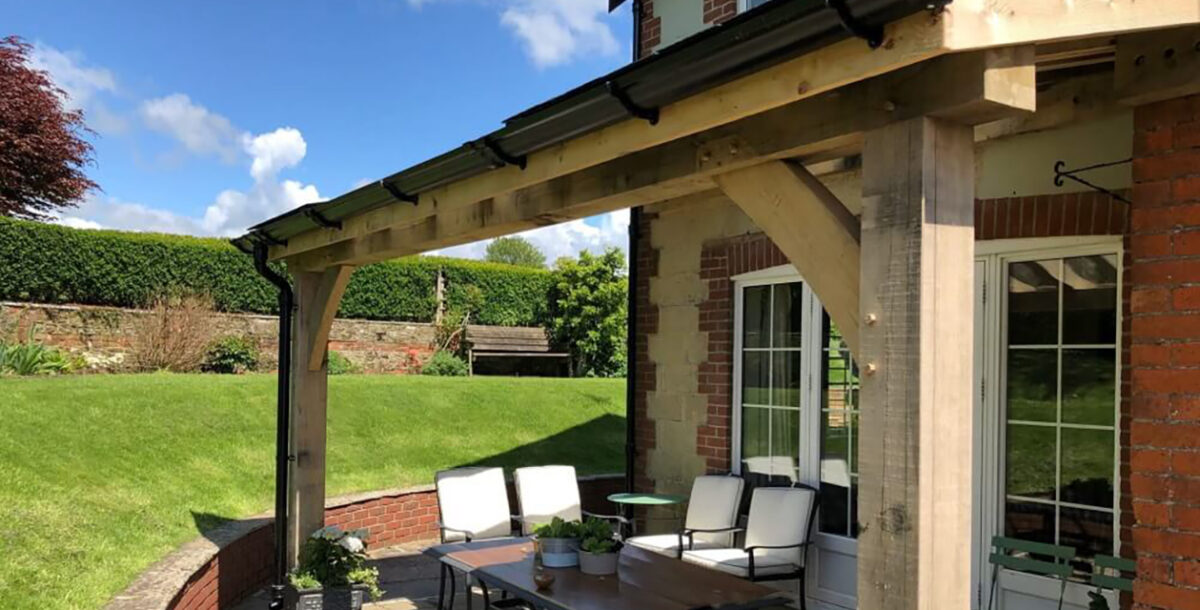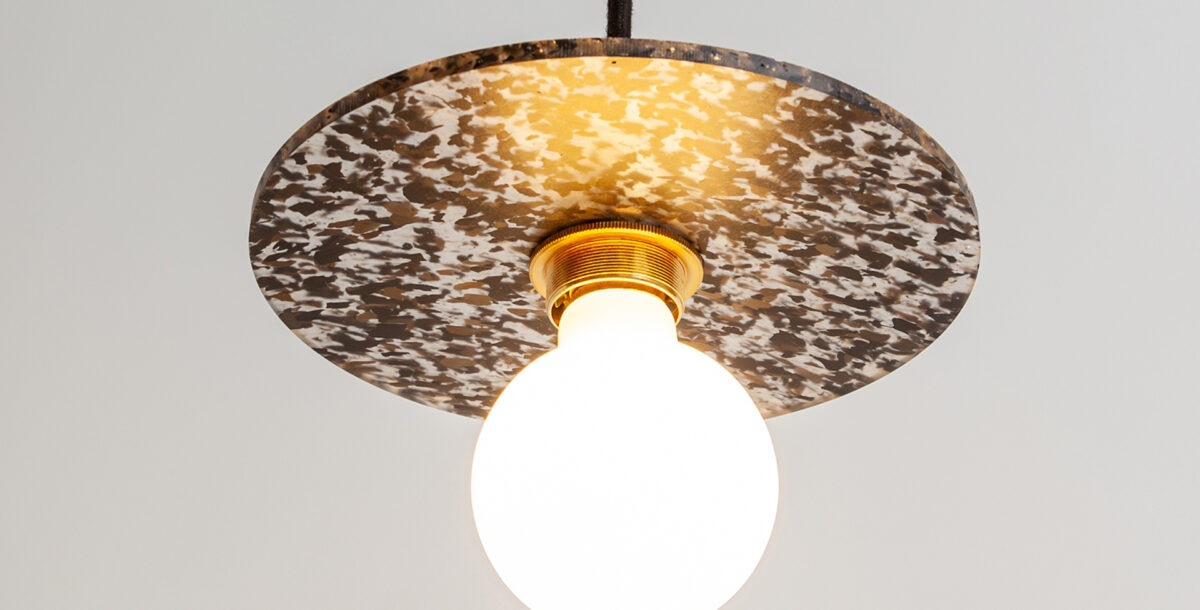Building a home, the natural way
A modern eco-house blends high quality design with style and sustainability for an economical self-build that suits its surroundings perfectly
With an interest in eco-friendly products at an all-time high, whether building your own or commissioning a custom build sustainable house, you’ll want the assurance of quality, energy efficiency and longevity from a name you can trust. Start your Grand Designs journey stress-free with a modern pre-manufactured house that’s built to last.
German company Meisterstueck-Haus is an expert in bespoke design. Renowned for its attention to detail, it uses sustainable materials and modern methods of construction to create self-build and custom-build post and beam or closed insulated timber frame panel system constructions for pre-manufactured houses that are tried and tested and fully adapted to your needs.

Choose timber and make a positive difference
Building a sustainable home means using a timber frame. As a natural material, it removes a considerable amount of CO2 from the atmosphere, helping to reduce the greenhouse effect.
Meisterstueck-Haus works with solid structural timber from managed German forests for the walls, ceilings and roofs of its eco houses. As a low energy building material, wood uses less energy than conventional building processes while providing excellent insulation to save energy when heating the home. To complete the circle effect of sustainability, any forest timber used is swiftly replaced by replanting.

What can I expect from a Meisterstueck-Haus eco house?
This company has over 120 years’ experience of tradition and innovations in timber engineering and building prefab houses. Pre-manufactured timber houses from its in-house designs meet or outperform all demands for insulation, fire prevention, damp-proofing and sound-proofing. They also score highly on energy efficiency, giving you as the self-builder, the security you need for future rises in energy costs. Energy Plus Walls with a U-value of 0.16 and triple glazing for instance, both come as standard.


Choose your style
A Meisterstueck-Haus home can be built to its own standard designs, adapted to suit your needs or built to follow bespoke plans from a UK architect. Contemporary styles with large glazed areas will make the most of a beautiful view with flexible completion stages to suit you. Choose from a shell house only or the full package as well as a fixed price and fixed delivery date for peace of mind.
Your new eco-home can be finished in render, wood or brick slips while Fusion one-level living with a flat roof design emulates Bauhaus style with its post and beam construction.

What about cost?
Shell houses start from between £1,600-£2,000 per square metre for a closed insulated panel design. A post and beam Aesthetik design is between £1,800-£2,200 per square metre.
A finished house with the foundations, shell house and internal fit-out is priced around £2,600-£3,100 per square metre for a closed insulated panel house.
A post and beam Aesthetik design costs between £2,900-£3,400 per square metre.
With larger eco houses, economies of scale are possible. Simply supply floor plans and elevations to receive a fixed price, valid for a year once a contract is signed.

Where can I find further information?
As one of the first off-site house manufacturers, Meisterstueck-Haus is still a family-run company 120 years later. Its long-established teams both in the UK and Germany are fully committed to delivering your eco house expectations in just 10 steps.
To book an appointment to visit the show homes and factory in Hamelin, Germany, or to discuss your project with the technical team, contact Meisterstueck-Haus via the website or call 01235 227270.



