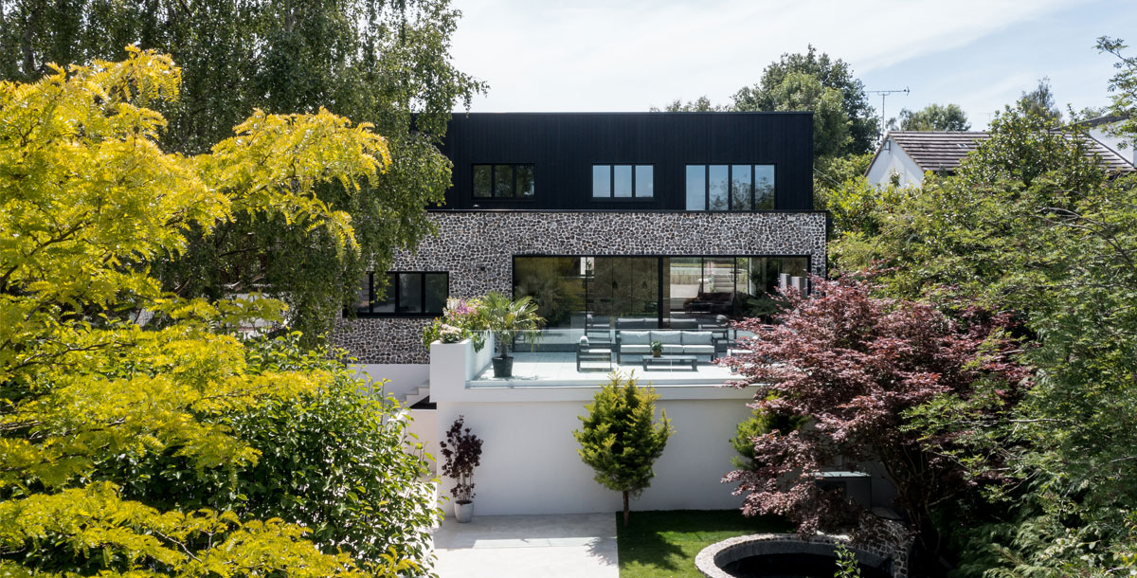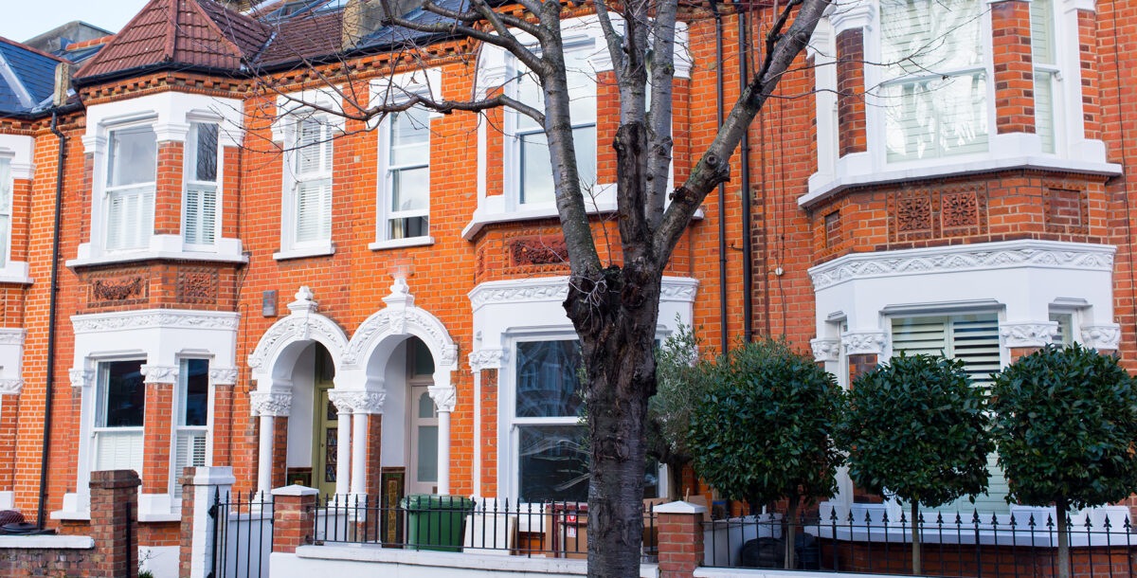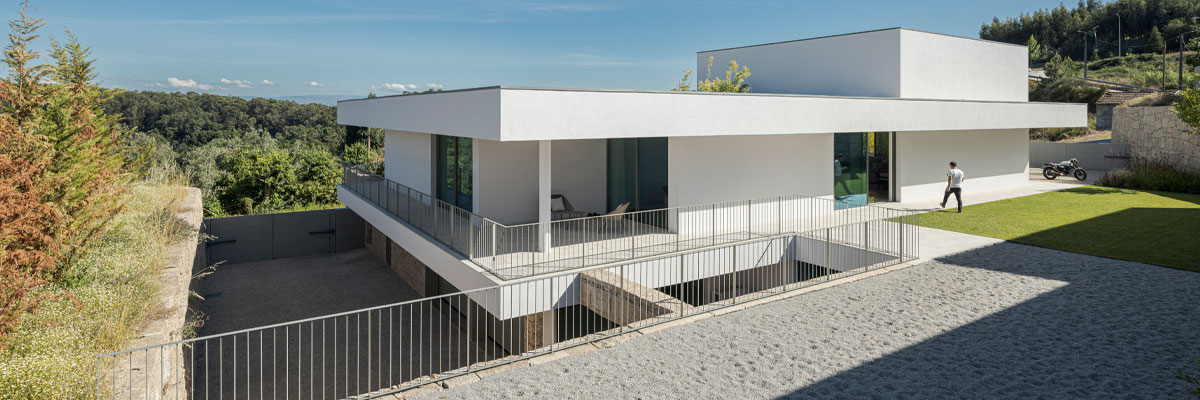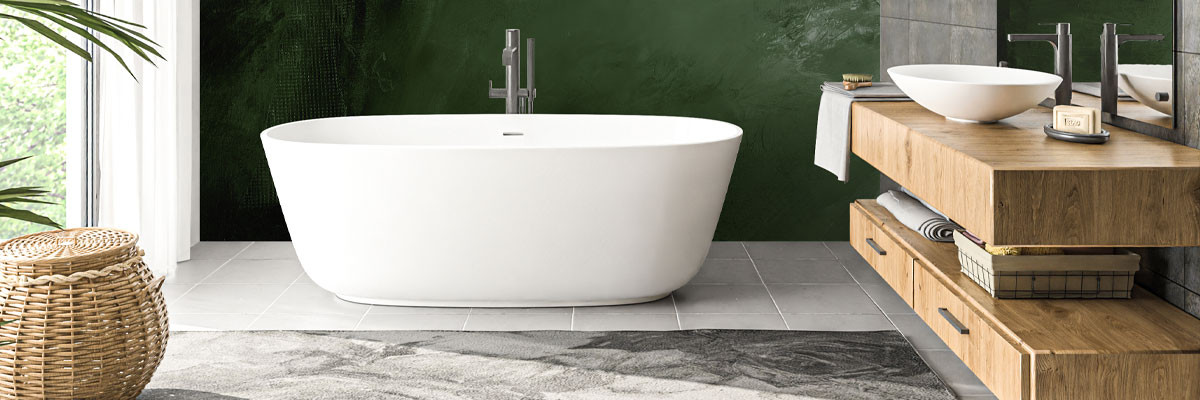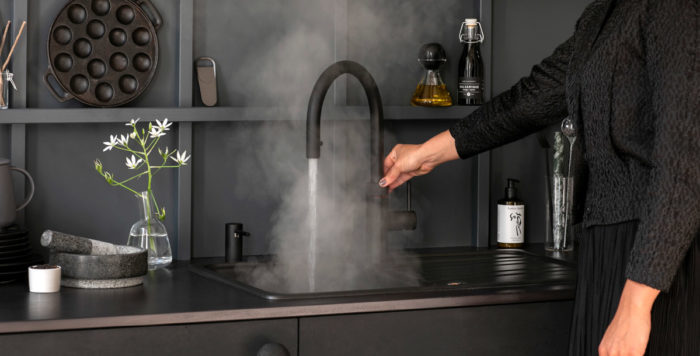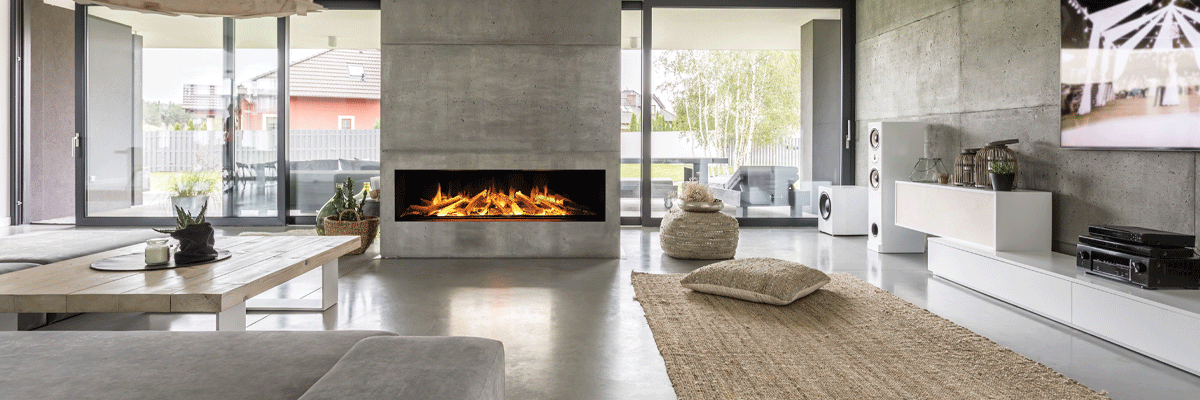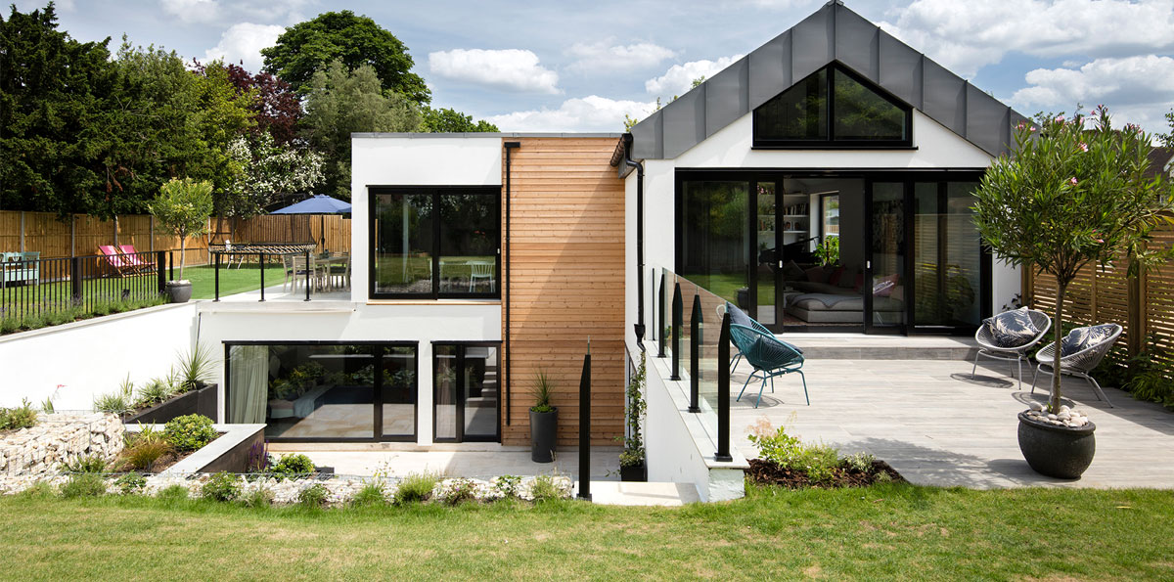What are modern methods of construction (MMC)?
Examining how modern methods of construction compare to traditional ways of building a home
The term modern methods of construction (MMC) is a collective term for several innovative alternatives to building with bricks and mortar. Generally, MMC is a relatively fast and robust way to build a home. Its advantages include precision-controlled offsite construction without the risk of delays from bad weather, lower-carbon emissions and energy-efficiency.
What are modern methods of construction?
MMC include volumetric construction, which is where large factory-built modules – pre-fitted with insulation and even bathroom fittings, wiring and plumbing – are transported to site and slotted together. It also encompasses prefabricated timber frames, structural insulated panels (SIPS) and precast foundations. The common denominator is the offsite production of component parts, which are transported to site and assembled in days, or even hours.
Are MMC the key to reducing carbon emissions?
“In modern methods of construction, BIM (Building Information Modelling) works out how a building is going to perform, says Ben Mailen from Ben Mailen Design. “It can analyse where the windows are and what the levels of insulation need to be. This means a modular self-build house is planned to be efficient from the start.
“It is precision-created in a factory, so there will be no draughts and the need for heating is reduced. The materials used, such as cross-laminated timber, are also often less taxing on the environment than bricks and mortar, and transport emissions are far less because modular homes are often delivered to site in one load.”
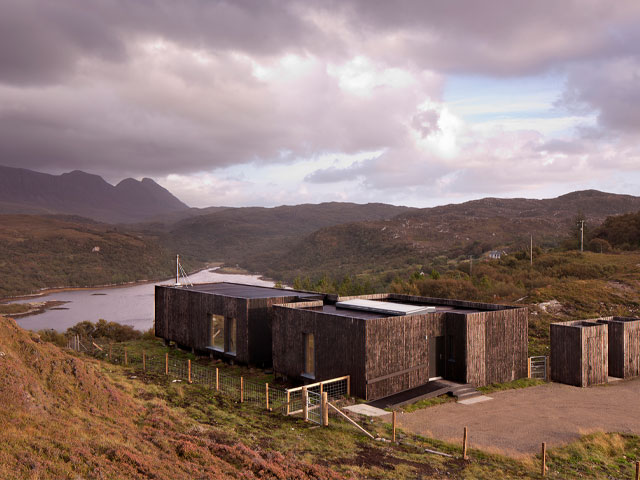
The House in Assynt is a modular build constructed using CLT panels. Photo: David Barbour
“The adoption of modern methods of construction and offsite manufacturing enables reductions in both embodied and operational carbon,” says Dan Macpherson, Project Director at construction consultants Henry Riley. “Embodied carbon is reduced primarily due to the factory-controlled conditions in which products and systems are manufactured. Tracking material use and carbon is far easier as a result of the ability to use digital production design.
“Quality Assurance processes are more easily implemented and adhered to, and execution of works and manufacturing in the factory are more accurate,’ he adds. ‘Targeted operational carbon reductions such as net zero are more easily achieved as the bar is already set very high.”
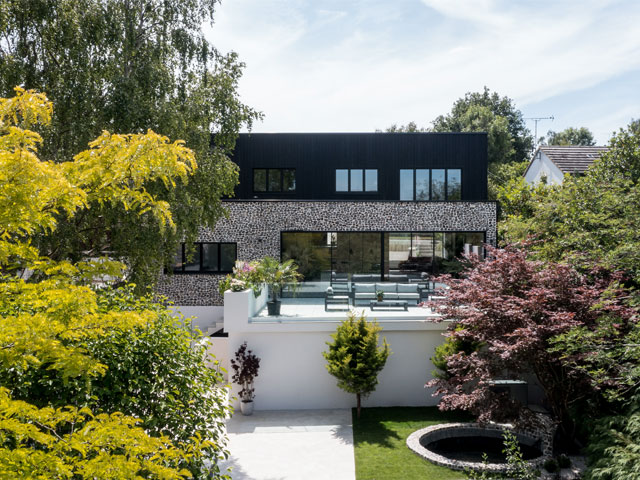
Davi and Matt’s Grand Designs home was built using a prefabricated steel frame with timber SIPs. Photo: French + Tye
Studies
A study of two UK housing development schemes, which delivered a total of 879 homes under a modular system by Tide Construction, found that embodied carbon can be reduced by almost half when modern methods of construction are used.
The report by the University of Cambridge and Edinburgh Napier University, titled Life Cycle Assessments of The Valentine, Gants Hill, and George Street, Croydon, found that 28,000 tonnes of embodied carbon emissions were saved from construction across the two UK housing developments. That’s the equivalent of the CO2 absorbed by 1.3 million trees a year.
The Advanced Industrialised Methods for the Construction of Homes (AIMCH) also published a report finding that MMC can reduce the carbon impact of construction. The Whole Life Carbon Assessment of Homes was commissioned to understand the differences in whole-life carbon emissions over 60 years between open- and closed-panel timber MMC systems, and bricks-and-mortar construction.
It found that, on a whole-life carbon basis, embodied emissions from timber-panelled MMC were up to 82% less than with bricks-and-mortar construction.
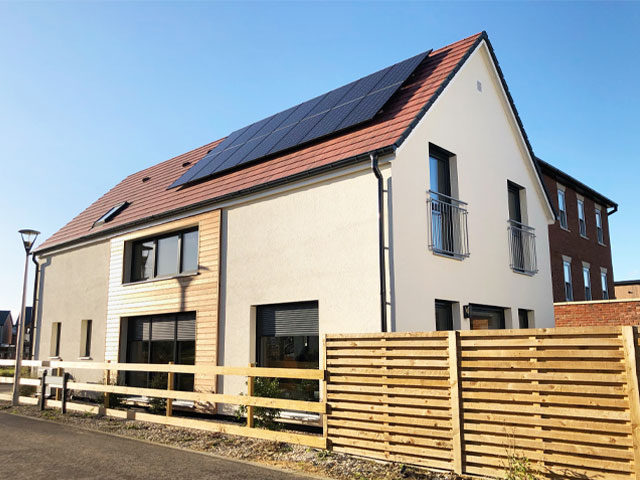
Leah and Craig’s prefab custom build impressed Kevin McCloud on Grand Designs: The Street. Photo: Lucy Yendell / Dan-Wood
The implications for self-builders
Modern methods of construction remove a lot of the risk that comes with self-build. Prefabricating components in a factory means build timelines can be more accurately predicted. Budgets are easier to manage because components can be paid for upfront at a fixed cost. Plus, insulation can be pre-packed into panels like SIPs, so homes require less energy to heat, saving money on fuel bills.
“MMC can offer fantastic opportunity for self builders and developers alike,” says Daniel Leon, founder of Square Feet Architects. “From our experience, MMC can provide much better quality, with homes made in factory conditions, not a wet and windy building site. They can be cheaper and it’s certainly quicker on site.”
The National Custom and Self Build Association (NaCSBA) published its first annual Custom and Self Build Market Report in 2022, tracking the experiences of those who have built their own home in the last five years. The report showed that more than 50% of self-builders chose to build using MMC. For many, these choices resulted in higher quality, greener homes.
“Since Henry Ford started running a production line over 100 years ago, architects have been asking, why can’t we build houses like we do cars?”, adds Daniel. “MMC goes someway towards that. We are seeing the days of “traditional” new builds being a thing of the past.”
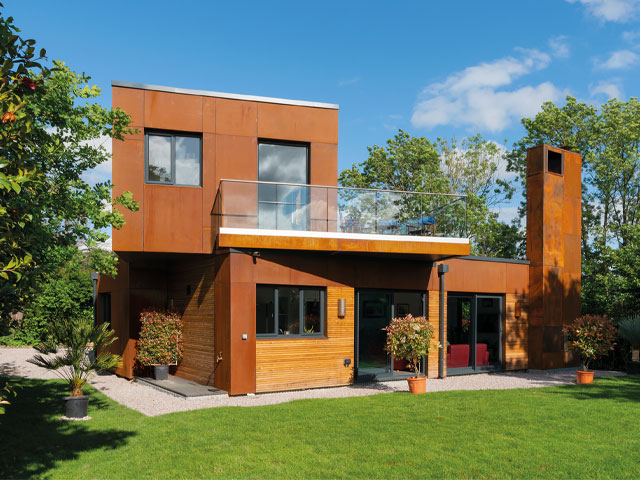
Kate and Rob’s fast, affordable prefab build in Kent. Photo: Jefferson Smith
MMC on Grand Designs
On Grand Designs: The Streets, self-builders Leah and Craig opted for a prefabricated custom build that Kevin McCloud called ‘the house of the future’. Their three-bedroom house arrived on the back of a lorry. The large timber panels, complete with windows, doors, insulation and services, were lifted straight into place and slotted together. The shell was built in a couple of days and the whole house finished in a matter of weeks.
In the 2022 series, viewers were impressed by Kate and Rob’s fast, affordable prefab in Kent. Built using volumetric modular construction, it was the quickest build ever seen on Grand Designs.
SIPs are becoming a regular feature on the programme – Mike and Sarah’s Derbyshire longhouse, Davi and Matt’s multicultural modular home in Hertfordshire, and Dan and Nina’s biodiverse home in Chichester all used these energy-efficient prefabricated panels.
Types of MMC
Brick and mortar have been the go-to choice of construction since Roman times. They have been helpful in retaining heat, protecting from fire, and coping with the merciless exposure of the outside. However, the ambition to go net zero by 2050 and the desire to use environmentally friendly methods mean this traditional method is losing momentum. Thankfully, there are plenty of modern methods of construction (MMC) available. Here are some of the options.
Modular Buildings/3D Volumetric Construction
This method sees off-site contractors delivering around 95% finished sections (or modules) of a building to be installed on-site. A framework is set up on the foundation and the modules are slotted into place and connected to plumbing and electricity. By building off-site to reliable timescales, a build can be more efficient and faster, as modules can be made while ground works are prepared. As modules have to be transported, there’s a limit on their size and transportation can incur additional costs and complexities.
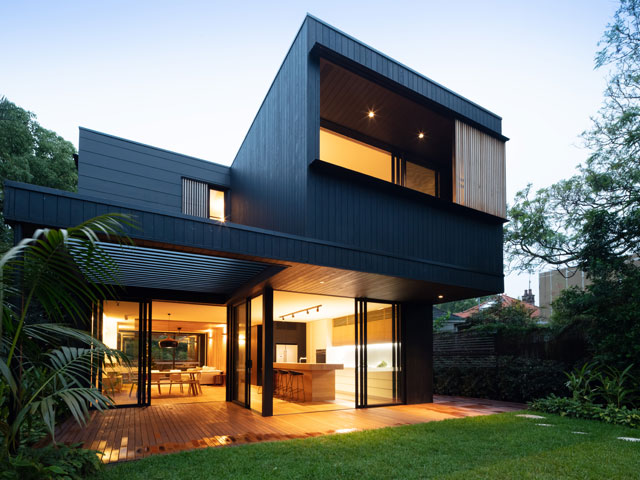
Modular home in Tamarama, Australia. Photo: Modscape
SIPs (Structural Insulated Panels)
SIPs are two layers of orientated strand board with a core of inner insulation. These versatile panels can be used for walls, floors, and roofs. They’re manufactured off-site with a high degree of precision. They create an airtight fit, which means you’ll need an MHVR system inside your home. It’s important to properly waterproof the panels, as the wood components are more prone to moisture damage.
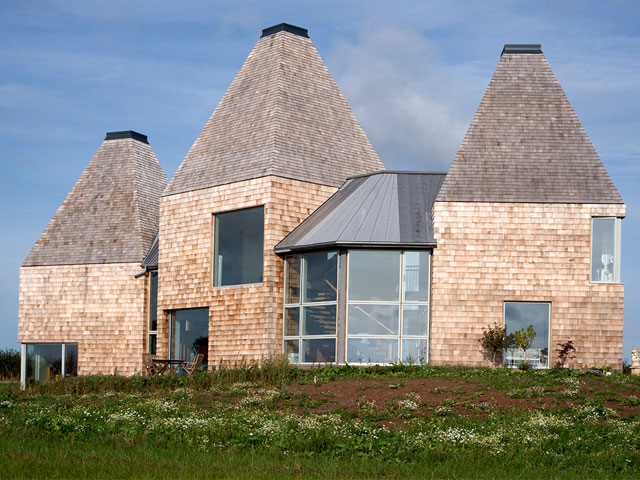
SIPs self-build in Worcestershire. Photo: GlosfordSIPS.co.uk
CLT (Cross Laminated Timber)
This material is a system of planks (known as lamellas) of wood that has been sawn, glued and layered. Each layer is orientated perpendicular to the previous. Parts are cut during assembly for individual needs. As the material retains Co2, CLT has a low environmental impact, although the wood should be sourced from sustainable forests. Constructions times are generally faster than compared with traditional timber and brick. As the main component is wood, soundproofing can be an issue, and the structure has to be kept dry to prevent future issues.
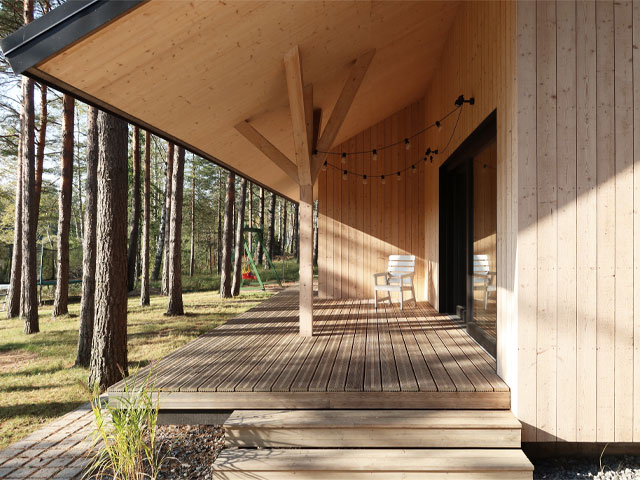
Cross Laminated Timber summer house. Photo: MADE arhitekti
ICF (Insulating Concrete Formwork)
The shape of the building is determined by laid hollow blocks ,which then have concrete poured into them. After a build time of two to three days, it can be clad with a choice of materials. High strength walls, quality insulation and excellent soundproofing are benefits of the system, along with improved concrete curing times. The system can cause higher indoor humidity levels, and houses built using ICF can be difficult to remodel.
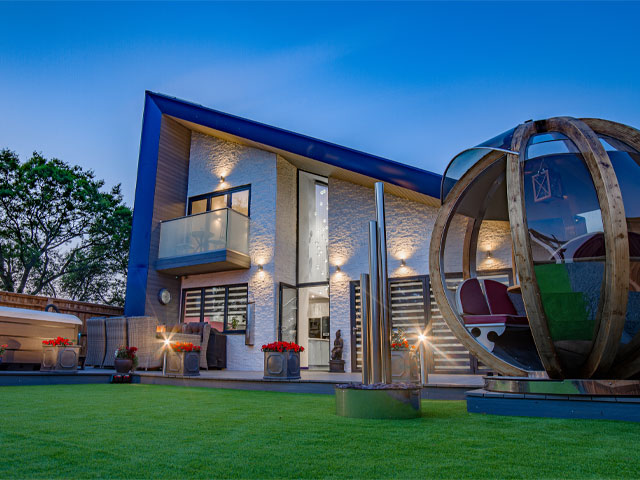
Insulated Concrete Framework constructed home. Photo: Terry-Olwen
Timber frame
Timber frames are prefabricated off-site and installed on-site. A favoured modern method of construction, the material is recyclable, renewable and results in faster build times. It does require specialist builders, and buildings have to be sealed to prevent moisture exposure.
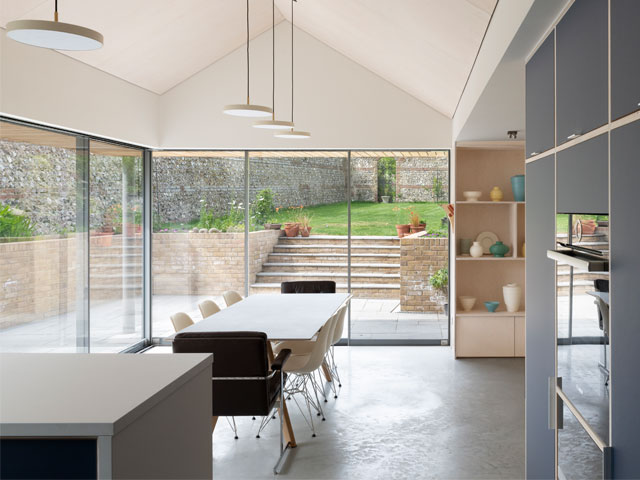
BakerBrown timber frame construction ‘Old Forge’. Photo: Ivan Jones

