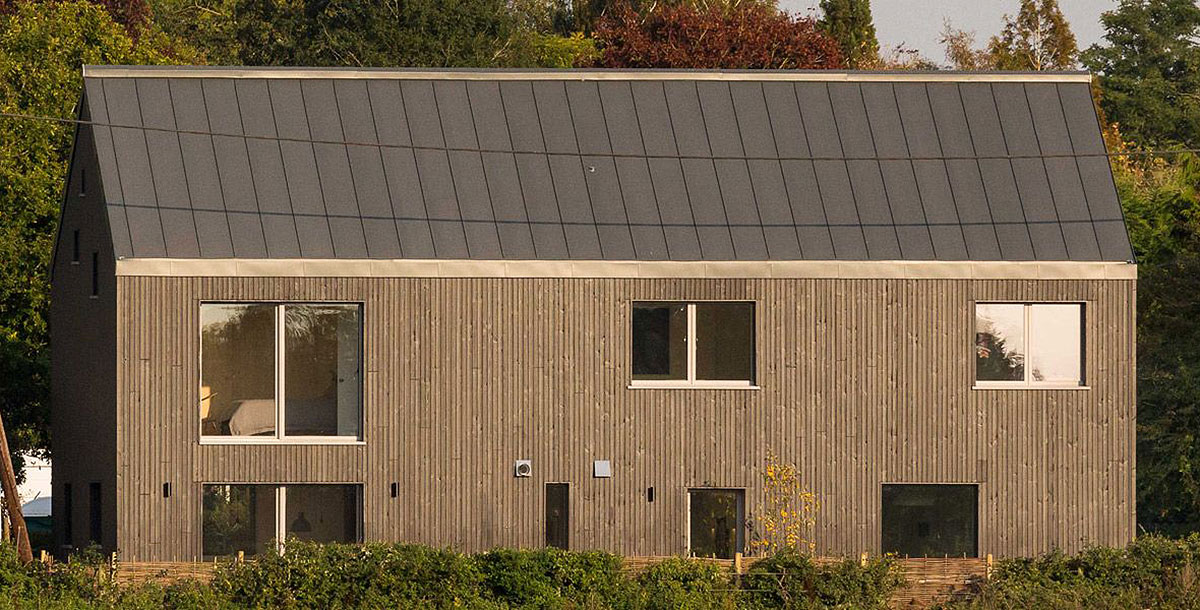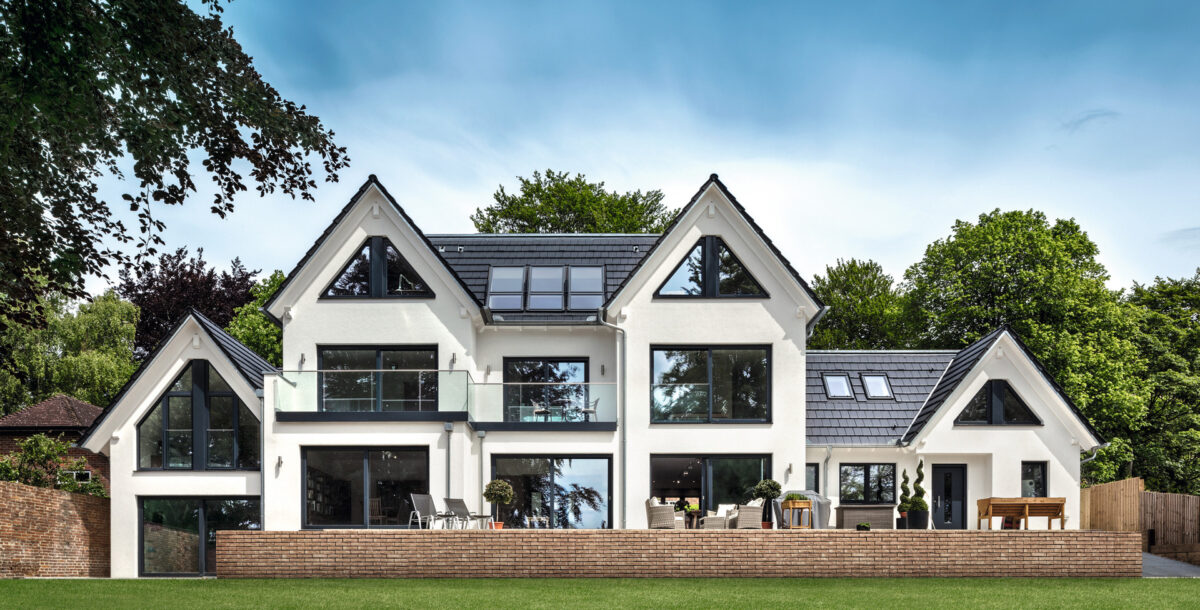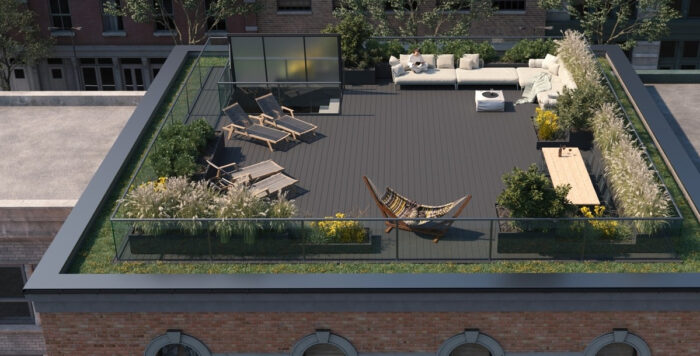What is a thermal bridge and how does it cause problems?
Here's what you need to know about thermal bridges, the problems they create, and how to avoid them
A thermal bridge is basically a cold spot in a building, where some element of the structure lets too much heat pass from the inside to the outside. It could be caused by a gap in insulation or by insulation being penetrated by something with higher thermal conductivity.
They often occur at the sites of joints, corners, fixings, and the like, where a material with high thermal conductivity leaches heat out of the building. It is a ‘weak spot’ in a building’s thermal envelope. For example, in a cavity-wall property, it could be a place where something bridges the gap between the two walls (leaves) of the wall stopping it from working properly.
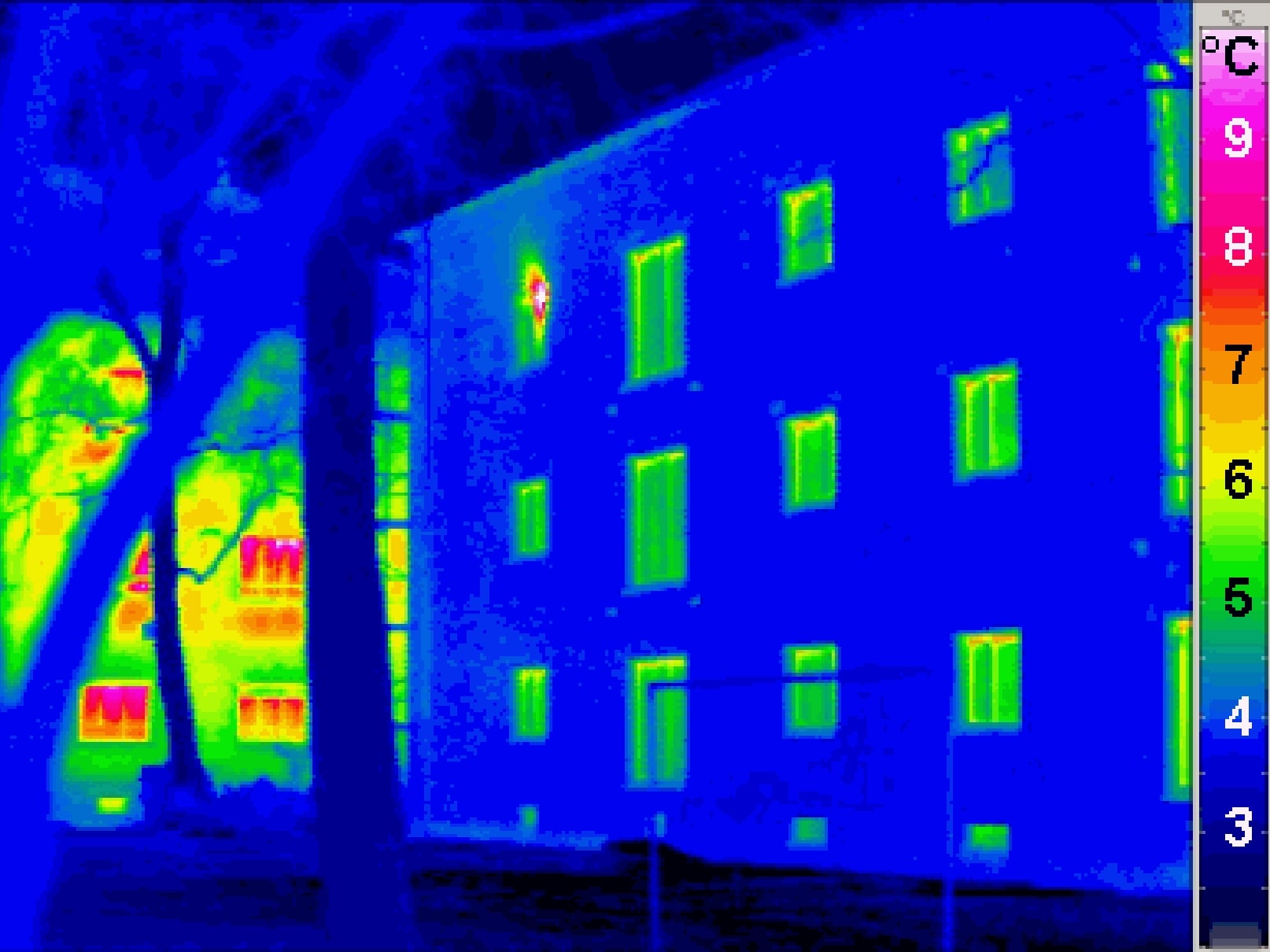
Image credit: Passivhaus Institut, CC BY-SA 3.0, Thermal imagery of ordinary house on the left, and Passivhaus on the right
Path of least resistance
Heat always takes the path of least resistance, so where there is a material with higher thermal conductivity and lower thermal resistance that becomes a thermal bridge: a bridge that takes heat out of the building.
Thermal bridges are also known as cold bridges, heat bridges or thermal bypasses. A material with high thermal conductivity acts as a bridge for heat, from the warm area to the cooler one. So, for example, a concrete floor slab that extends out through a wall to form a balcony or patio might conduct heat out of a building. Or heat might escape via metal studs in a wall; or through a window frame with low thermal resistance.
Where they occur
Here are some typical places where you might find thermal bridges, particularly in older properties.
- where wall and floor meet
- where wall and ceiling meet
- around the edges/frames of windows
- around the edges/frames of doors
- where two external walls meet
Those are all linear thermal bridges. The following are examples of point thermal bridges:
- anywhere where wood, steel or concrete elements, such as studs and joists, are part of exterior walls, ceilings, or roofs
- recessed lights in insulated ceilings or walls
- gaps in insulation
- insulation fastenings
- points where electrical cables enter a building
Spotting thermal bridges
Infrared photography can be used to identify spots on a building that are a different temperature (particularly warm on the exterior, or particularly cold on the interior).
Here’s a video showing some grim results of thermal bridging viewed with thermal imaging.
Repeating bridges
Thermal bridges are categorised as repeating or non-repeating. Repeating thermal bridges are things like mortar joints or wall ties, which are consistent, and their effects are factored into the U value of building elements. Non-repeating bridges occur at specific points, such as with gaps in insulation or around a window frame.
Heat loss from a non-repeating thermal bridge is indicated by the Greek letter Psi ψ. It can be calculated using a formula that is complicated enough to leave to thermal modelling software. These elements are taken into account in the Standard Assessment Procedure (SAP) calculations that are used to work out the energy performance of new builds. Reducing thermal bridges can be a good way to improve the energy performance of a new building.
Why it matters
There are several reasons why thermal bridges can cause problems. Firstly, the additional heat loss results in increased heating bills (and, therefore, carbon footprint) and colder buildings. Thermal bridges mean cold spots within the home, too: particular areas or rooms that are colder than the rest of the house. Again: not great.
Condensation
But there is another potentially serious problem that thermal bridges can cause: condensation. This occurs when the moisture in humid air inside the house meets the cold surface of the thermal bridge and condenses into water.
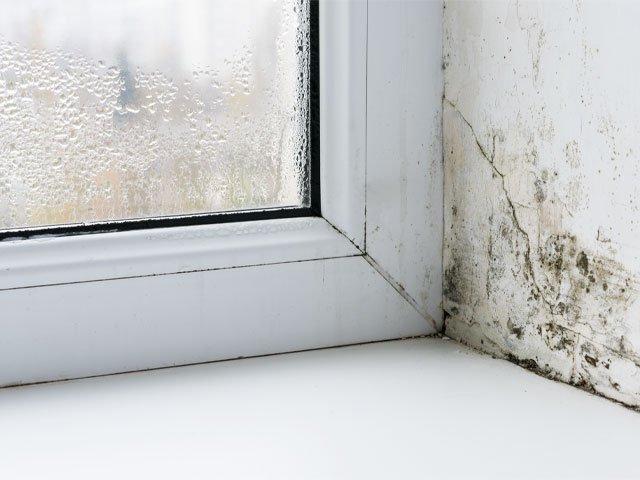
Image credit: Adobe/andrei310
This water can cause problems with damp, mould and even rot. It’s particularly problematic if water forms between poorly installed insulation and the fabric of the building, because mould can fester away there unseen. So, for example, if there is a gap at the edge of your loft insulation, this will create a thermal bridge around the edge of your loft, and condensation and then mould could develop there. You might have this problem if there is a musty damp smell in your loft.
There are lots of things you can do to reduce condensation, such as:
- not letting it get too cold inside the building
- making sure your home is well ventilated
- reducing moisture you add to the air, such as putting lids on pans when you boil them, cleaning condensation off windows, drying clothes outside rather than on radiators, and keeping the bathroom door shut when you have a shower.
But the day-to-day business of living generates a lot of moisture, and it’s just not possible to prevent most of it. So the best thing is to avoid having thermal bridges for moisture to condense on.
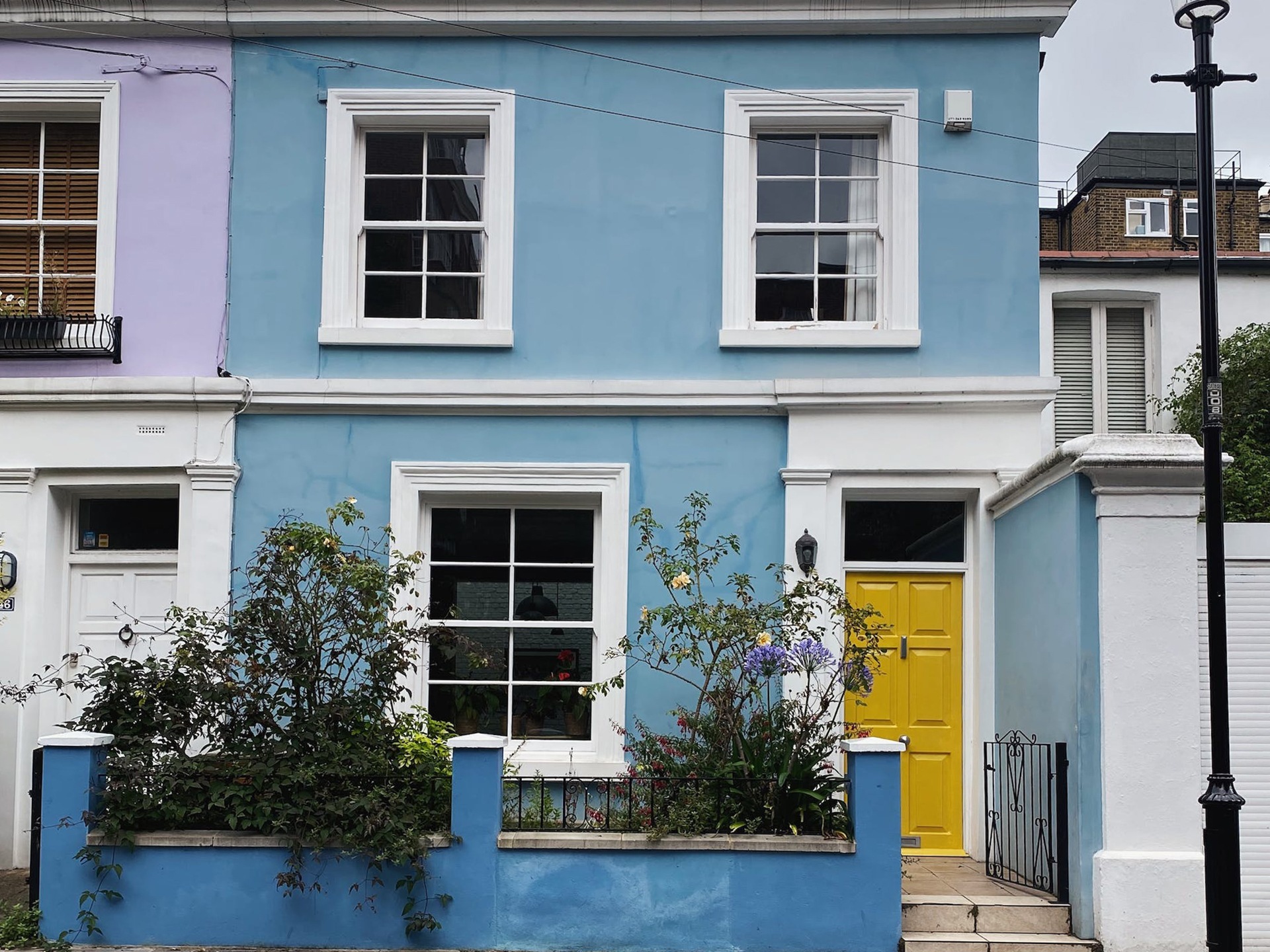
Image credit: Pexels/Sonya Livshits
If you want to reduce thermal bridges in an older property, realise this is not a simple business. But a good place to start is with this information from Passivhaus.
Talk to contractors
You should talk to anyone proposing to do work on your property, particularly retrofit insulation, about their understanding of thermal bridges and what steps they will take to avoid introducing them into your home. As usual, the complexities involved flag strongly the importance of employing qualified and experienced tradespeople. A good starting place to look is the Competent Persons Register.
New build
When it comes to new build, thermal bridges should be less of a problem. New homes are built with increased awareness of the issue, lots more insulation, and well insulated components such as low-U-value windows and doors.
Eye for detail
Eliminating some thermal bridges is simply a matter of more careful finishing during construction. Thermal bridges can be caused by things like not taking cavity wall insulation up to the level of the loft; or not fitting a cavity closer into the cavity wall underneath a window frame. Paying attention to all these little details can remove many thermal bridges.
Designing them out
There are more fundamental design changes that can also be used to design out thermal bridges. For example, rather than using a continuous slab that runs into the building to form a balcony, the balcony could be designed as a separate element to the well-insulated building.
Passivhaus
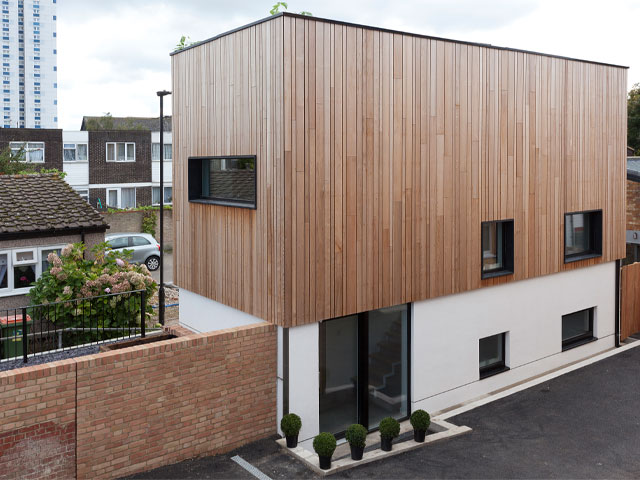
Image credit: Jo and Lina’s Passivhaus
As usual, Passivhaus is ahead of the curve. One of the five key principles of Passivhaus design is thermal-bridge-free design. Passivhaus components are designed to avoid thermal bridging and the design guidelines are full of information about how to avoid thermal bridges at the design stage of a build. This is where you need to start if you want to explore their good practice.

