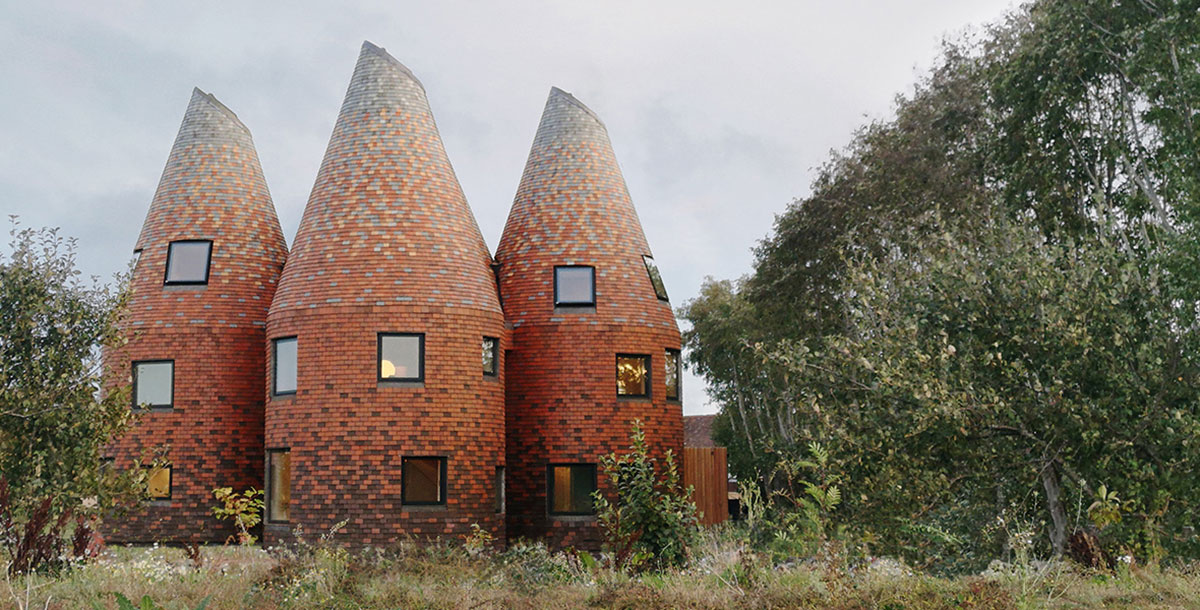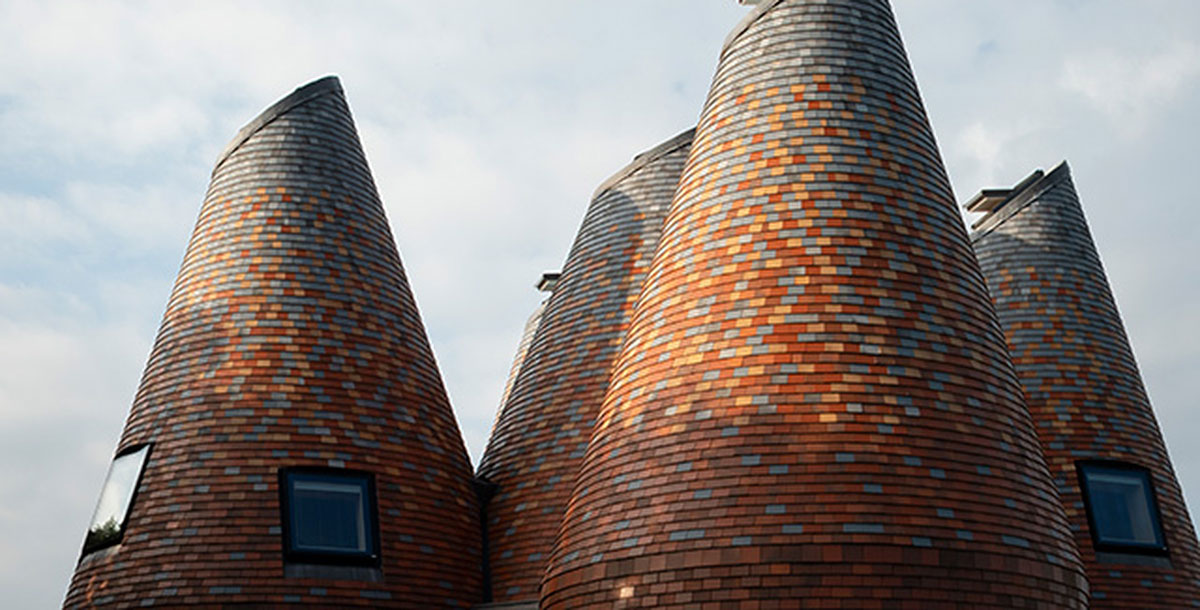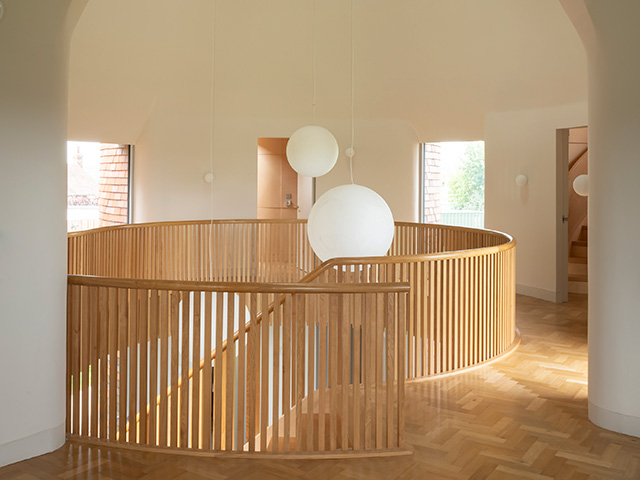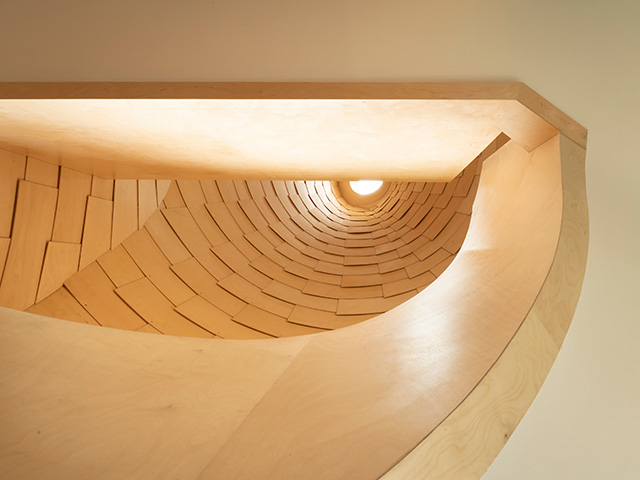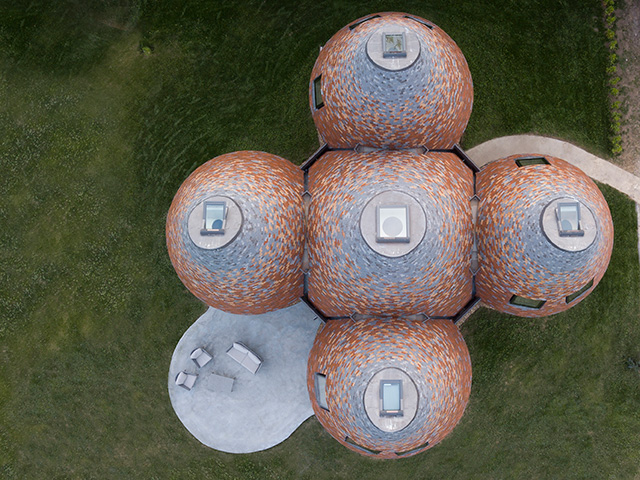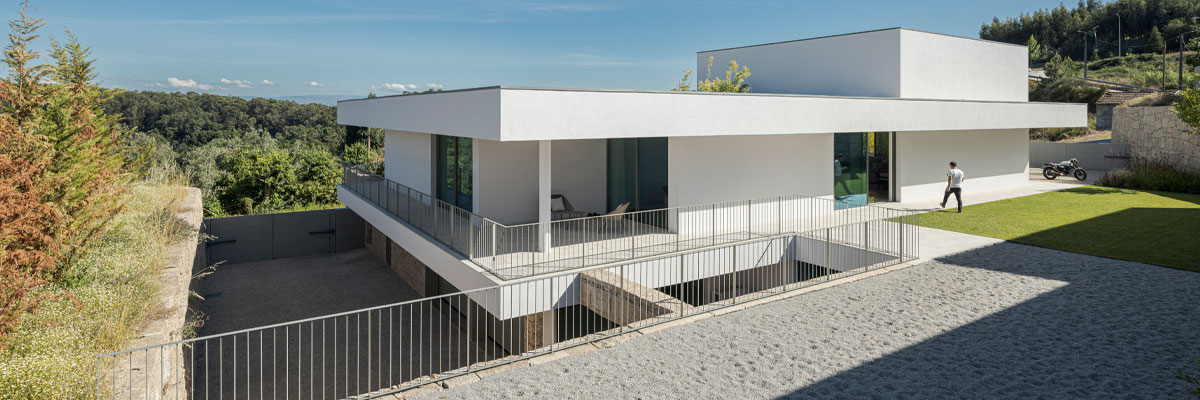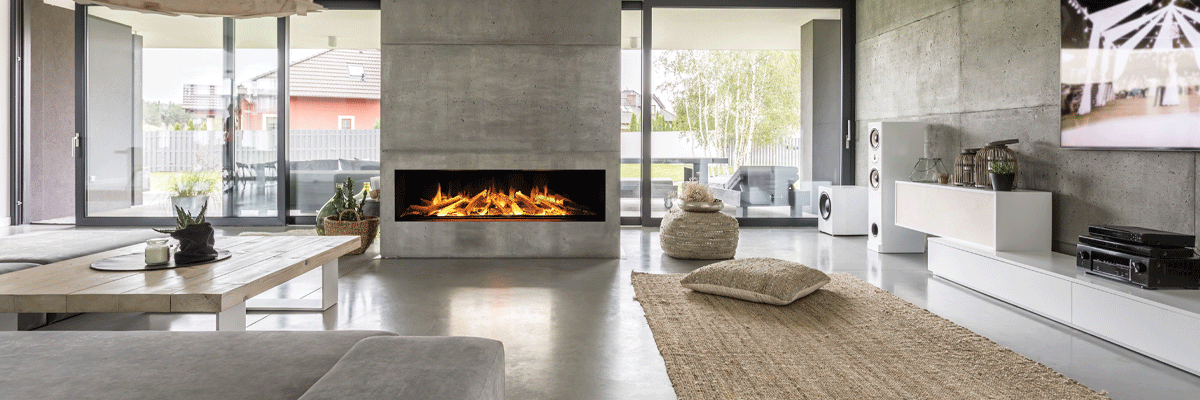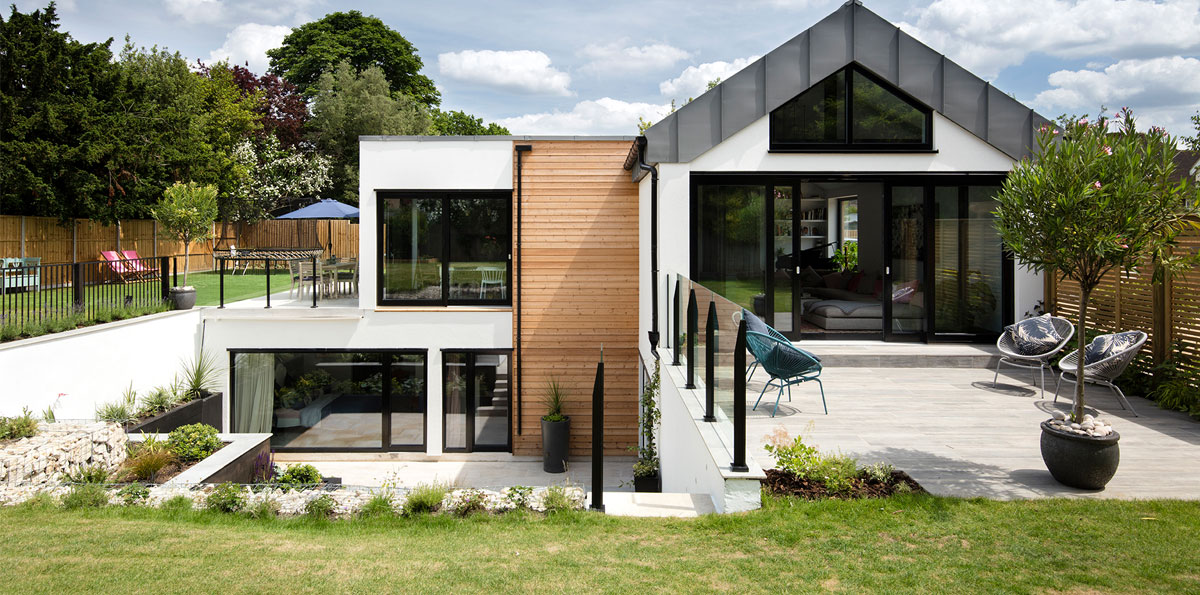A modern oast house in Kent
This creative self-build re-imagined the iconic hop-drying towers of Kent as a cosy family home
Looking for an extraordinary design to appease planners, self-builders Sarah and Paul Newton opted to build a modern oast house in Kent, inspired by the region’s iconic hop-drying towers. The impressive project went on to feature on Grand Designs: House of the Year 2021.
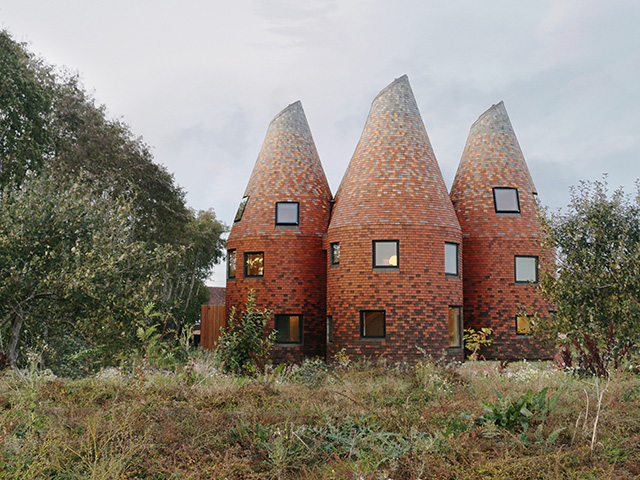
Photo: Jim Stephenson
As the site was a field attached to their Victorian house in a village in Kent, Sarah and Paul’s brief to architecture practice Acme was for a home that was pretty special. ‘Anything too ordinary probably wouldn’t have made it through planning,’ she explains.
From the various options presented by architect Friedrich Ludewig, project manager Lucy Moroney and the team at Acme, the would-be self-builders chose an oast-house concept to pursue further – they’d actually hoped to purchase an oast house a few years earlier, but the sale had stalled at the survey.
However, as oast houses are designed for drying hops in the dark rather than for families who enjoy natural daylight, the Acme team had the challenge of adapting the building type without compromising its essential form. ‘We had to consider how to domesticise an agricultural industrial structure,’ says Friedrich. ‘For example, how do you get windows into it without it just looking embarrassing?’
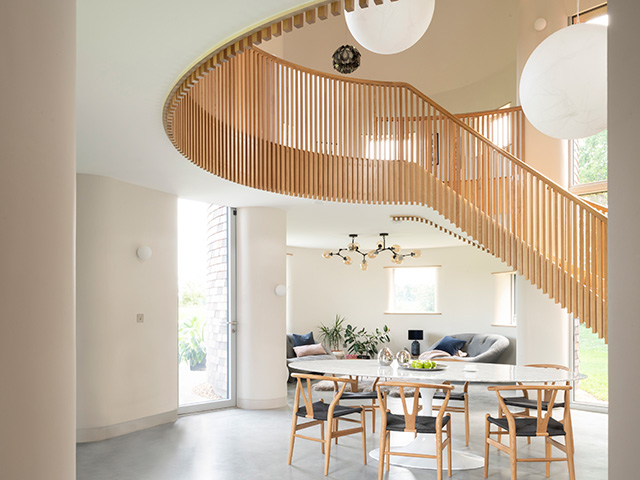
Photo: Jim Stephenson
The solution was to cluster four towers, or roundels, around a fifth central circular space, leaving a gap between each tower for doorways and larger areas of glazing, while punching smaller, less-obtrusive windows into the walls. Interconnected open-plan living spaces occupy the ground floor, while on the first floor, Paul and Sarah and the children have their own bedroom turrets, each with an en-suite bathroom and spiral staircase leading up to a sleeping platform.

