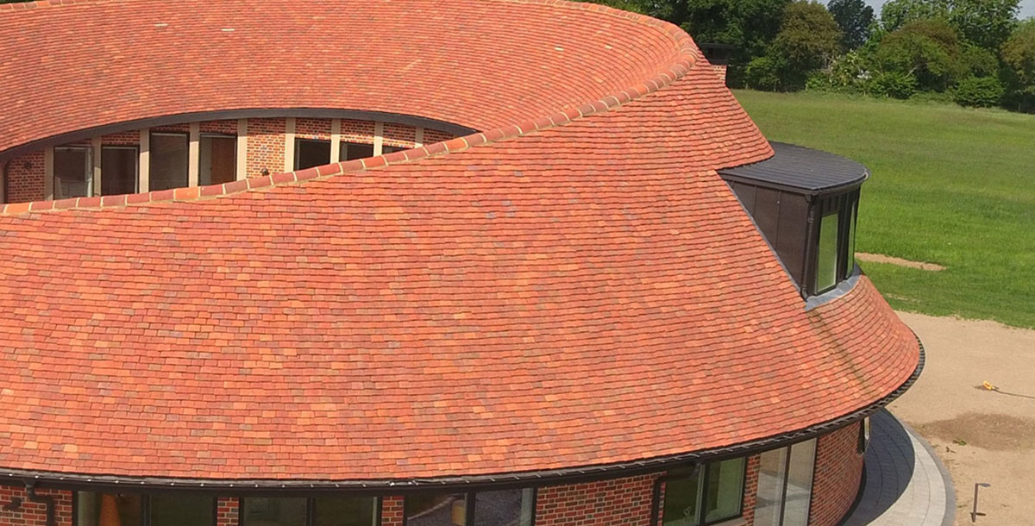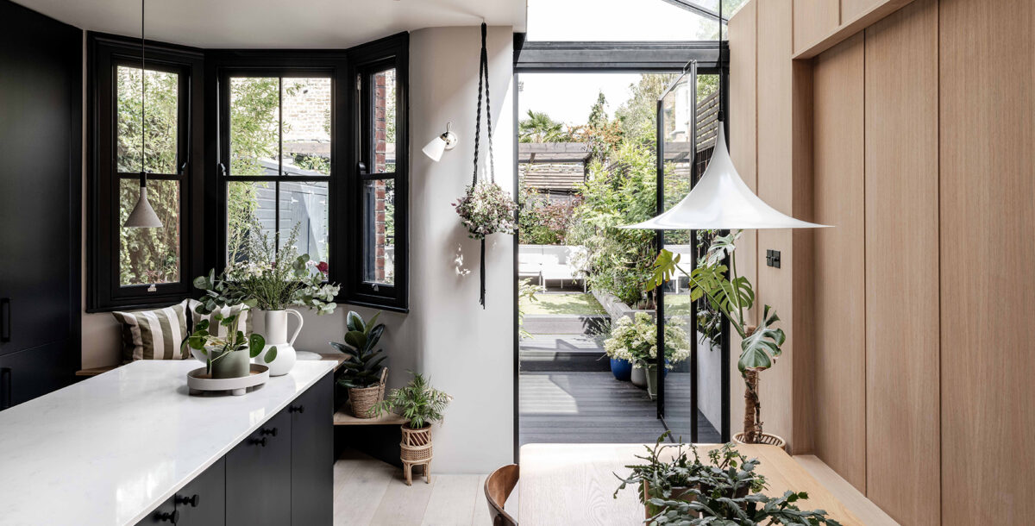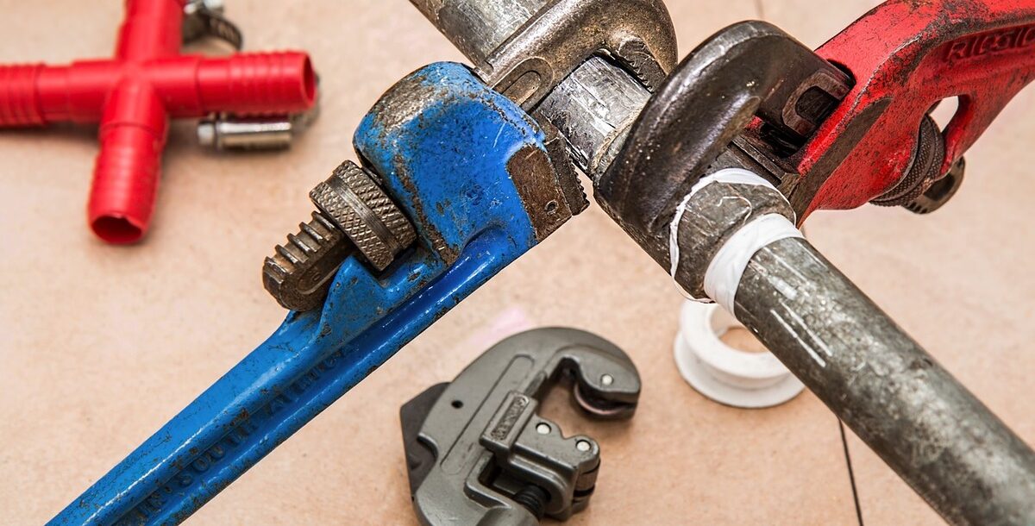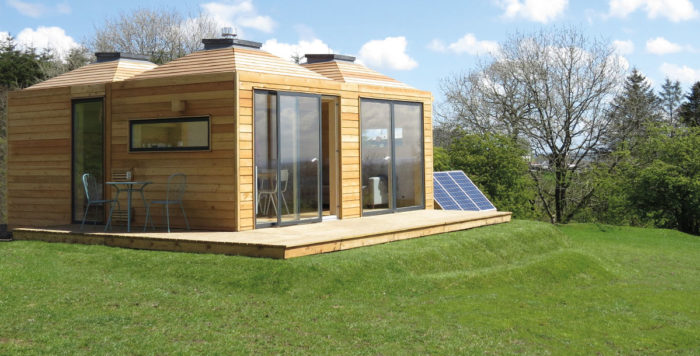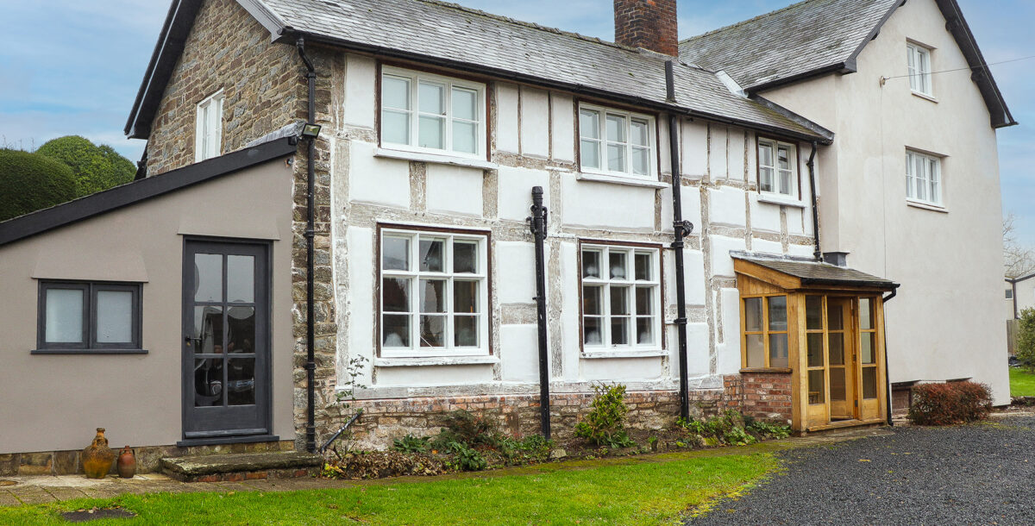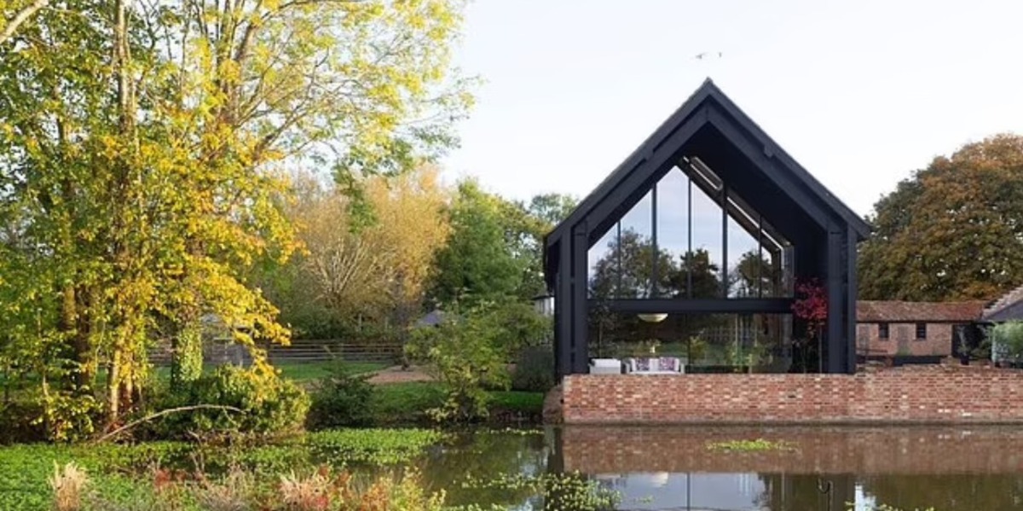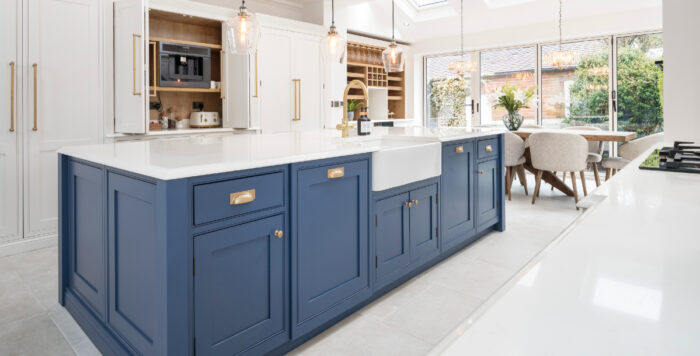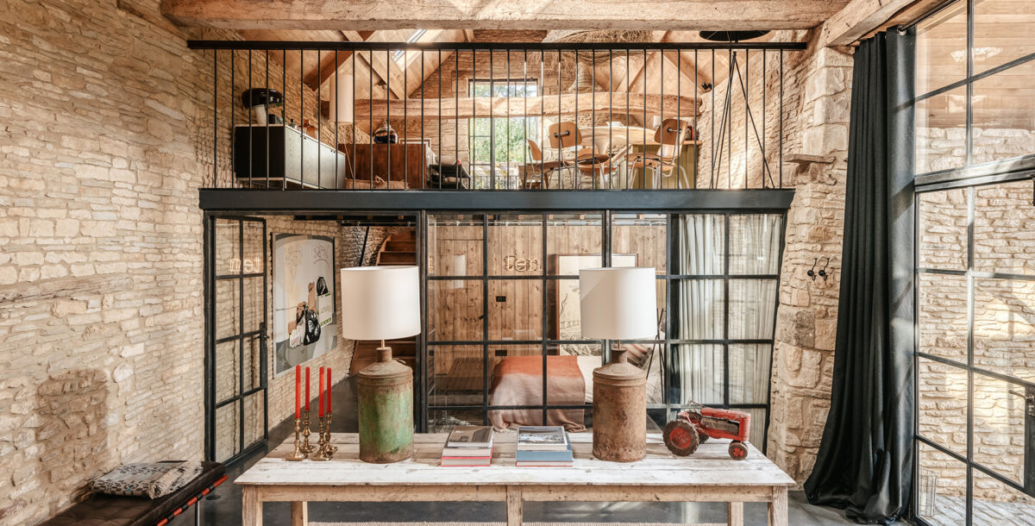7 creative, circular self-build homes
Explore these exceptional self builds with rounded structures and curved walls
These self-builders worked with outside of the box-thinking architects to create homes not limited by traditional straight lines.
There’s something about a home with a circular form, rounded walls or curves that captures the imagination – something that says this house is something extraordinary – so it’s no wonder that some of the most iconic self-builds featured on Grand Designs over the years have been unique circular structures.
From Grand Designs TV homes to inspiring projects that have captured the collective imagination of late, take a look at these 7 self-builds with exceptionally engineered round forms.
Ten Oaks Farm, Kirkland Fraser Moor
From above, Ten Oak Farm is a series of concentric circles around a central courtyard, while from the ground its tilting roof creates playful views
The house is part of a larger farm site, which echoes the crop circle-like shapes in its layout, yet the design marries this super modern design with traditional building materials such as these red clay bricks to bring the structure back down to earth.
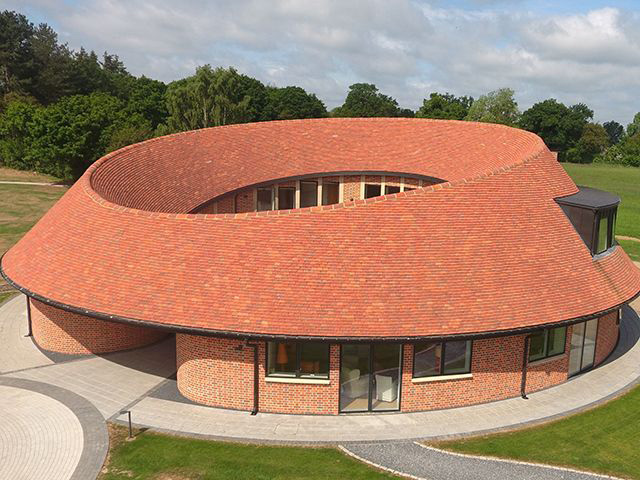
Photo: Kirkland Fraser Moor architects
Vex, Chance de Silva & Scanner
Previously a neighbourhood fly-tipping hotspot, Chance de Silva architects saw an opportunity to create an experimental build. The curved form reduces the volume of the building from the street and allows it to be pulled forward in front of the building line to take better advantage of the views.
Each floor has a separate fluid shape and size, stacked at different angles with windows at different orientations. The texture of the curved, fluted concrete created by using boat-like formwork adds to the rawness of the exterior.

Photo: Hélène Binet
White House, Page/Park Architects
The design of the White House is constructed using insulating concrete formwork – the building is a series of interconnected cylindrical drums with 360° views.
The two large cylinders house 3 bedrooms on ground level, with the kitchen, dining area and main open-plan living space on the first floor, from where there are spectacular sea views provided by a curved glazed wall. The third drum features an additional bedroom with study area and library above.
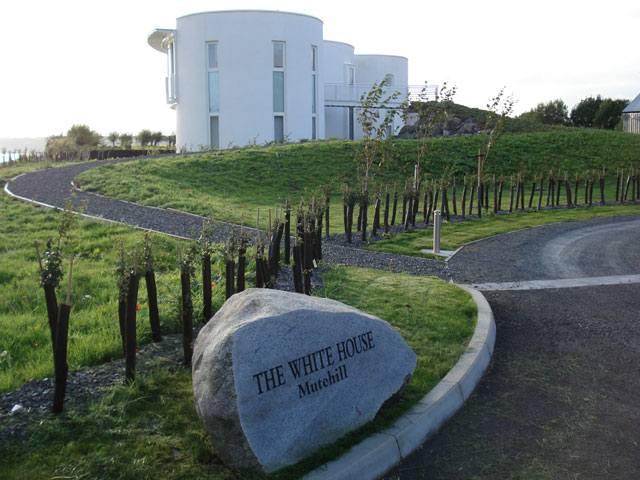
Photo: Douglas Gibb
Oast House, Acme
To make this Oast House-inspired design brighter and lighter, 4 towers were built around a central circular space, leaving a gap between each tower for doorways and larger areas of glazing.
Interconnected open-plan living spaces occupy the ground floor, while on the first floor, the homeowners and their children have their own bedroom turrets, each with an en-suite bathroom and spiral staircase leading up to a sleeping platform.
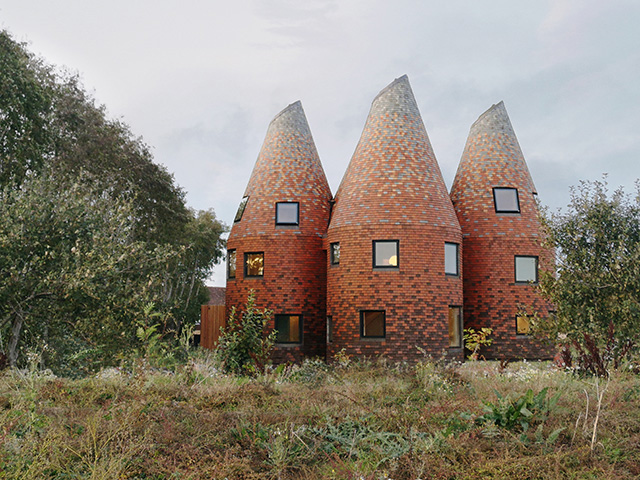
Photo: Jim Stephenson
Lincolnshire Round House, Robert Lowe
Featured on Grand Designs in 2019, these self-builders were informed that to gain planning permission on their rural plot, they’d have to submit a unique design. With a love of history, and the Celts in particular, their design aimed to bring the Celtic round house into the 21st century.
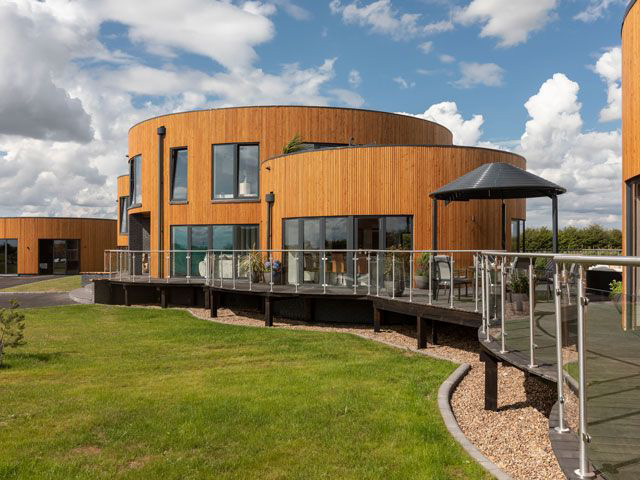
Photo: Fiona Walker Arnott
Blackdown Hills, Sadler Brown
The inspiration for the shape of this intriguing self build came from an ammonite fossil and is an example of the idea of the golden ratio in design.
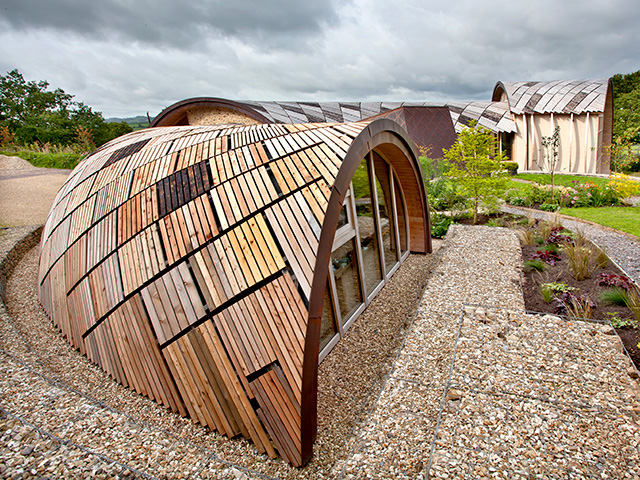
Photo: Fraser Marr
Shell House, Tono Mirai
The organic curves of this building ensures that it blends into its surroundings in a Japanese forest. A large glazed section on the other side of the property opens up onto the forest setting.
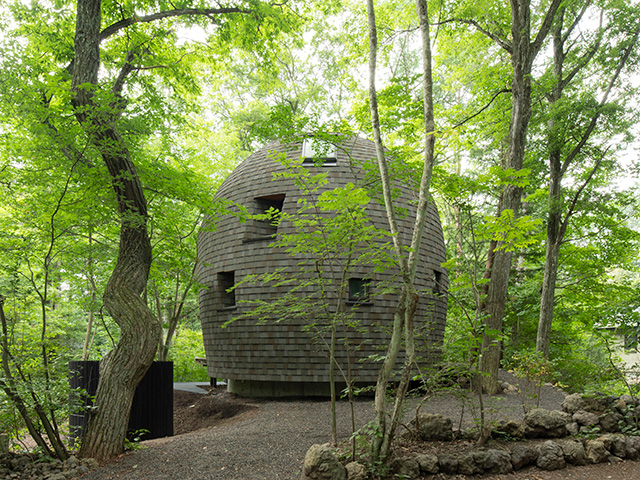
Photo: Takeshi Noguchi

