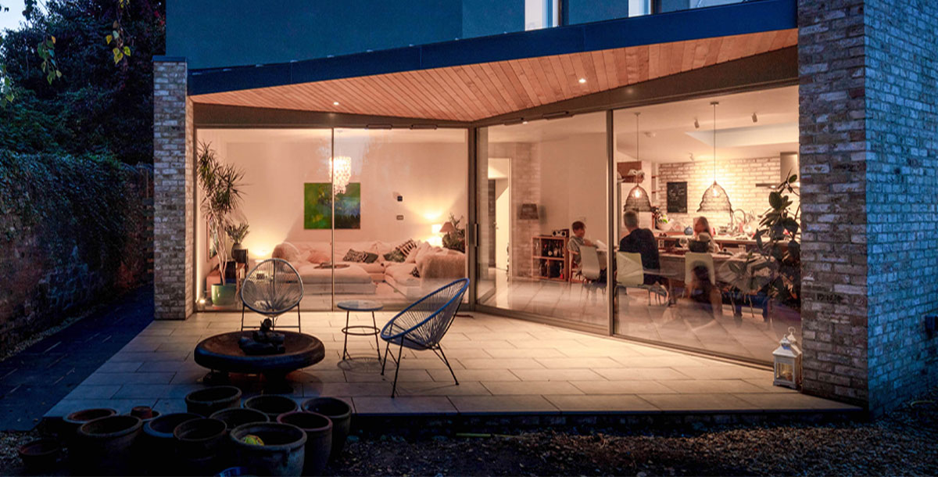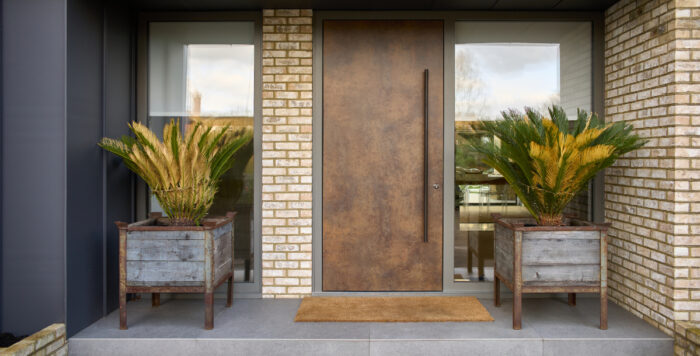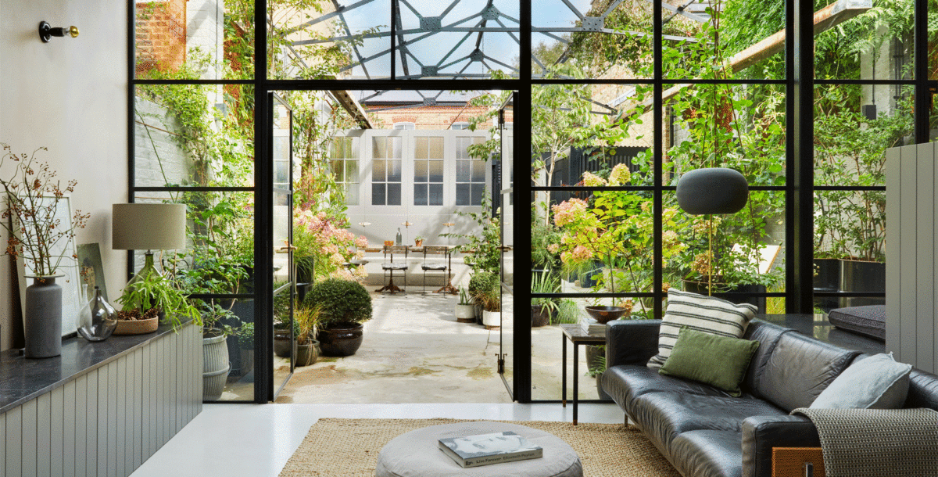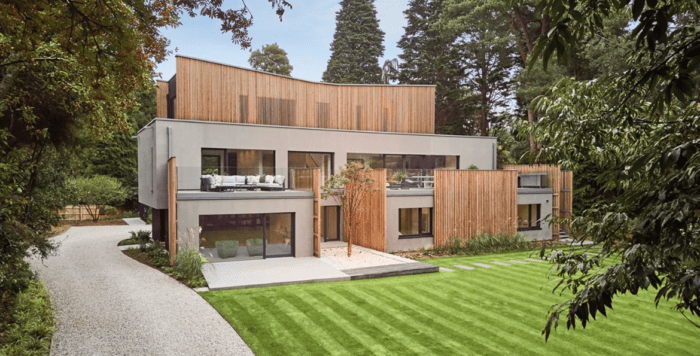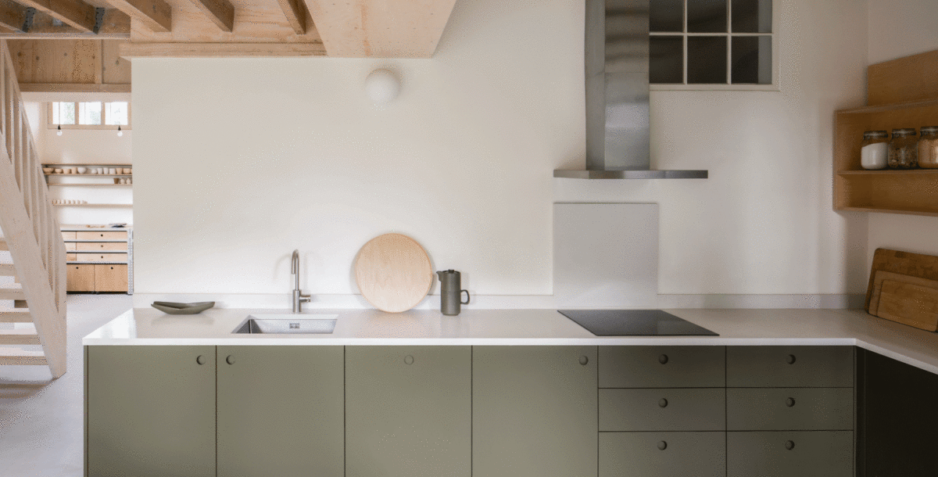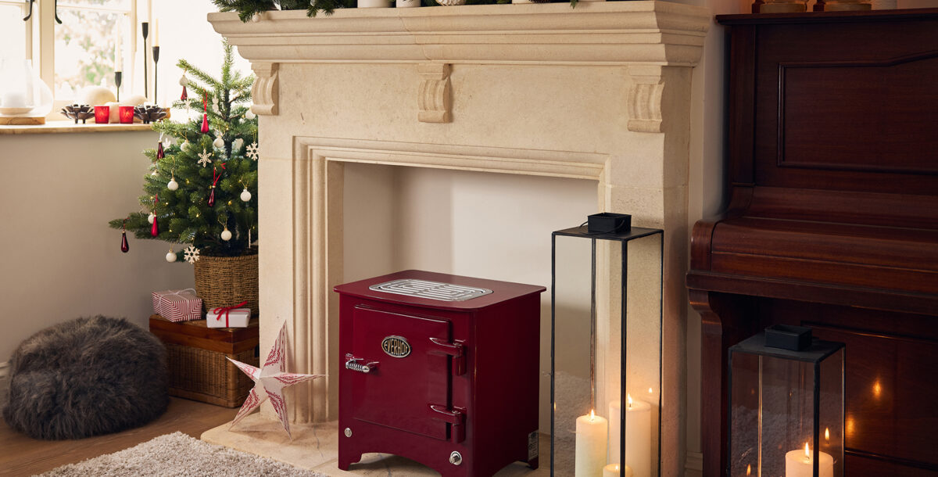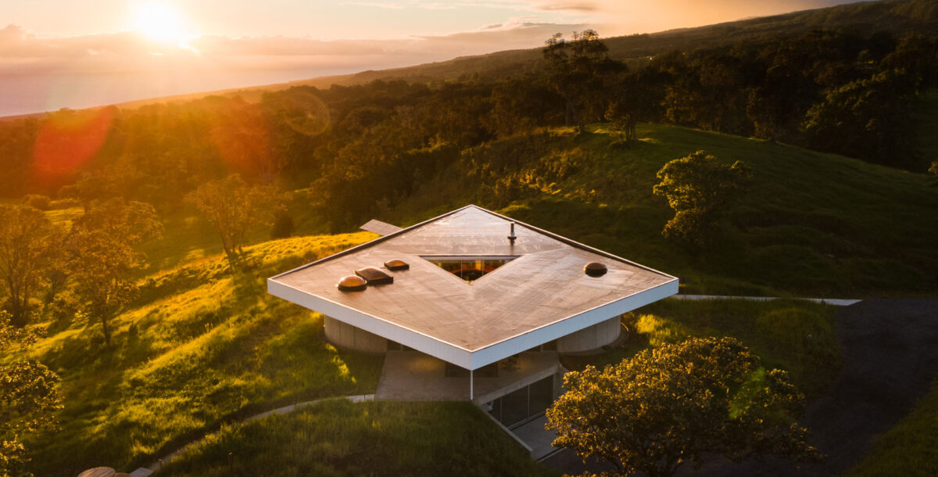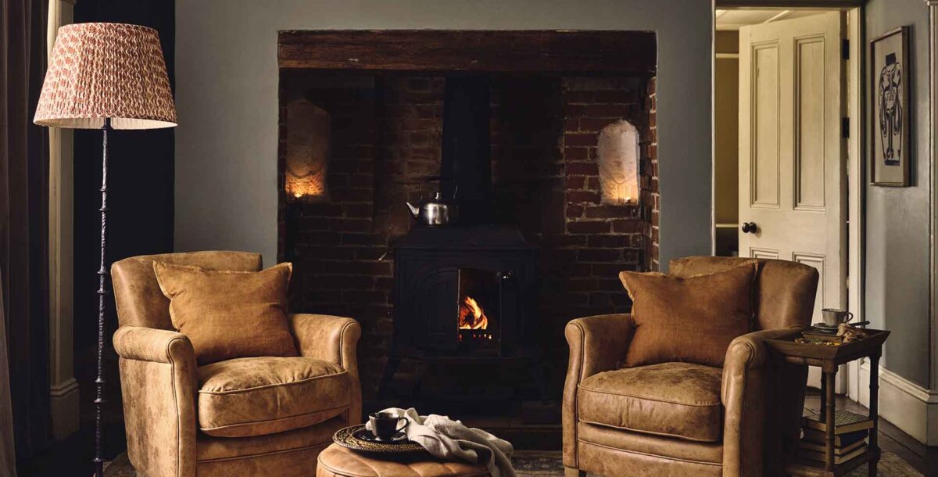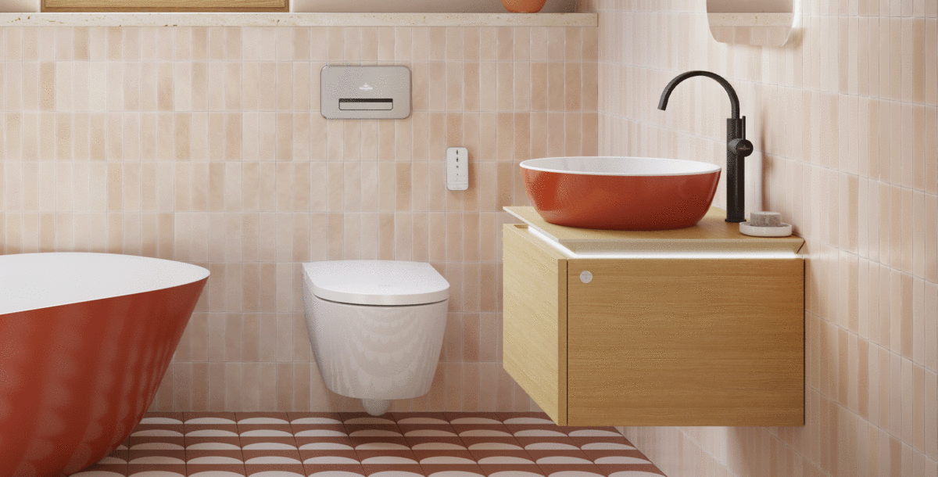Innovative end-of-terrace addition
How architect Victoria Emmett overcame the challenge of adding to a row of period homes
Faced with a triangular plot bordered by a railway line, Victoria devised an angular timber-frame end-of-terrace with extension that takes its cues from the row of distinctive period homes.
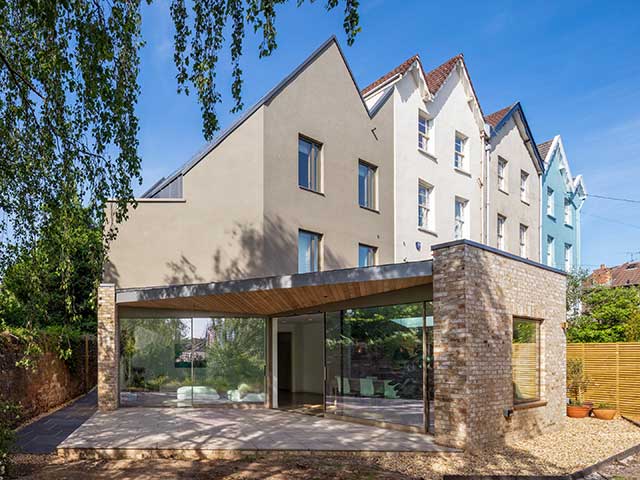
The 247sqm house sits on a brick plinth and its render walls complement the adjacent houses. Photo: Craig Auckland of Fotohaus
Working with the site must have posed a challenge
Yes, there’s a railway embankment along one side and a terrace of Victorian houses on the other. The railway cuts across at an angle, therefore creating an unusually shaped triangular plot.
How did the project originally come about?
I was contacted by Jeremy Greaves, who wanted to build a five-bedroom family home. It would be a new addition to the row of period houses.
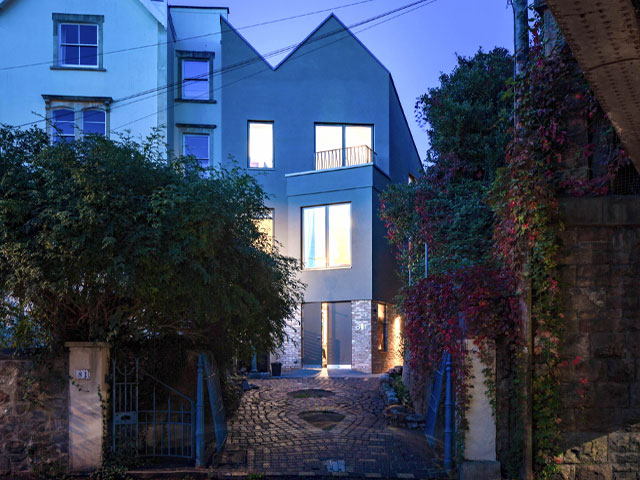
The architect had to contend with a railway embankment and a terrace of Victorian houses. Photo: Craig Auckland of Fotohaus
Tell us about the design
The roof line echoes the distinctive outline of the terrace, albeit lower, as the house has three storeys and the Victorian homes have four. There is a bay window at the front, which is triangular rather than curved like those along the row, but it mirrors their proportions and scale. Above it is a roof terrace that leads off the main bedroom on the second floor. The side wall of the house runs parallel to the railway line and an angular canopied veranda at the back connects the open-plan living area to the garden. The rooms are orientated to benefit from sunlight at various times of the day.
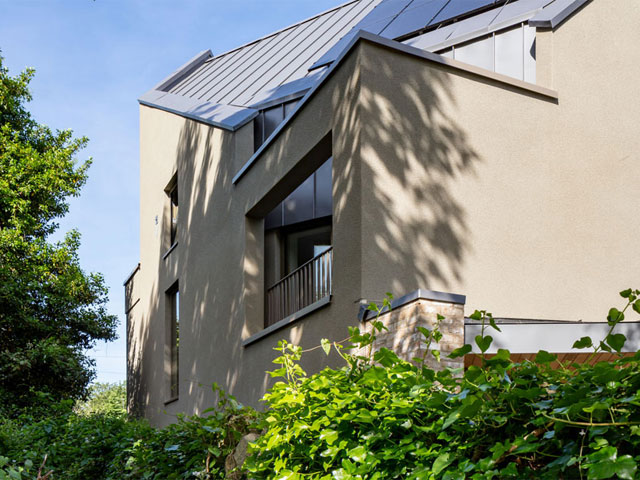
The triangular plot now accommodates a new end-of-terrace family home Photo: Craig Auckland of Fotohaus
Was it difficult to get planning consent?
It was relatively straightforward as the planning officer approved of the concept. Consequently, The Redland & Cotham Amenities Society, a charity dedicated to protecting and improving the local area, also supported the plans.
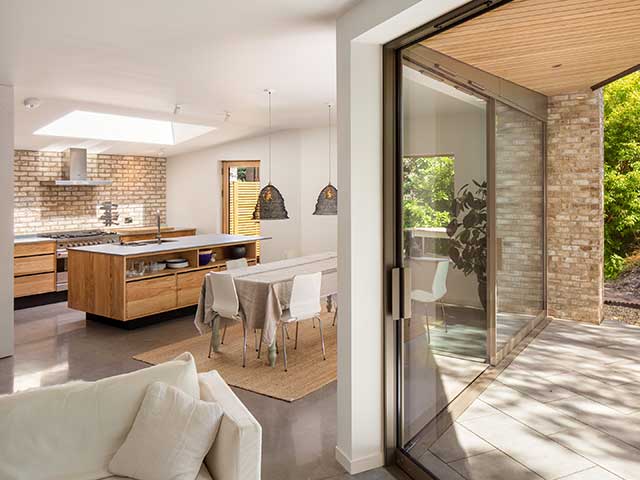
An angular veranda at the back connects the living area to the garden. Photo: Craig Auckland of Fotohaus
What can you tell us about the construction?
The triangular plot house has a timber frame with a Larsen truss to create extra space in the walls for insulation. The void is filled with Warmcel, which is made from recycled newspaper and wood fibre, therefore making the house thermally efficient and reducing the noise from trains going by. On the south-facing roof, 4.2kW photovoltaic (PV) solar panels generate electricity, which is stored in a Tesla Powerwall.

The rooms are orientated to benefit from sunlight at different times of the day. Photo: Craig Auckland of Fotohaus
How long did it take?
From December 2019 to spring 2021, around four months longer than expected due to the pandemic. All credit to the team, including project architects Max Ochel and Rachel Witham, and the main contractor Dovetail Design and Build. Jeremy and his family are enjoying their new home, and it recently won a Gold Star award from the Redland & Cotham Amenities Society.
This project was taken on by Emmett Russell Architects.

