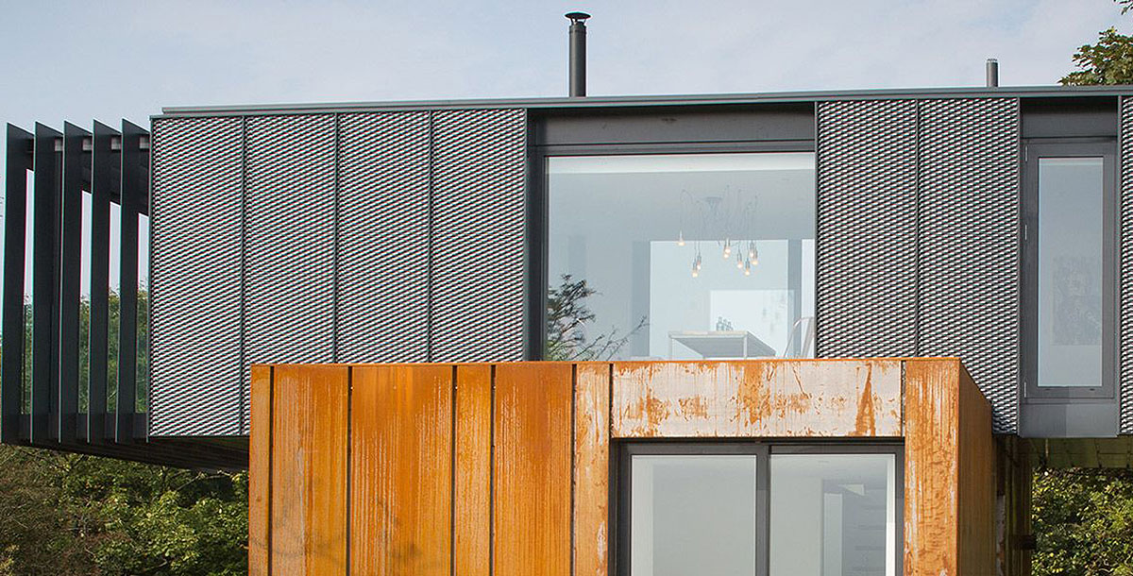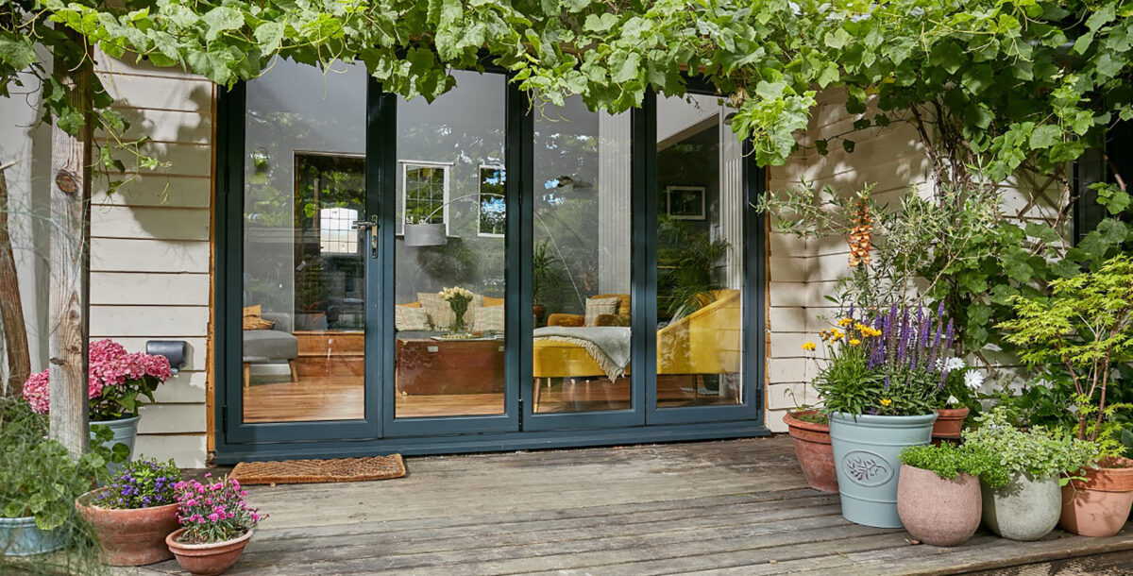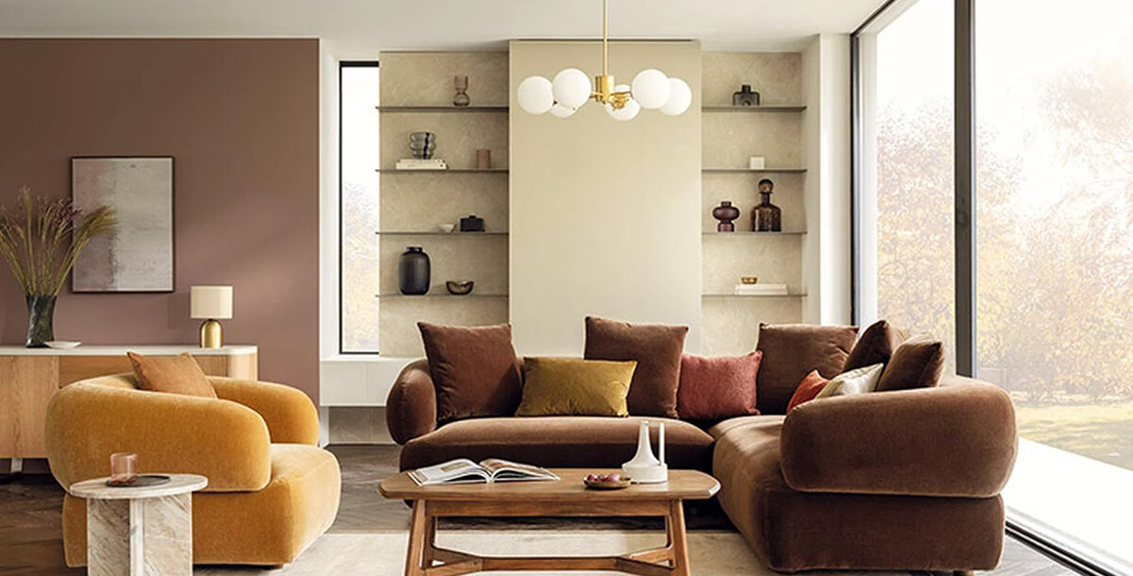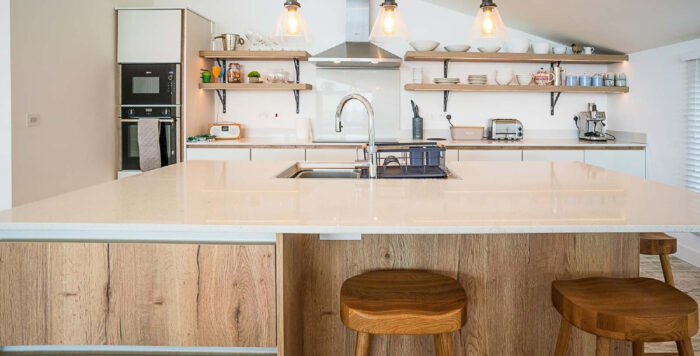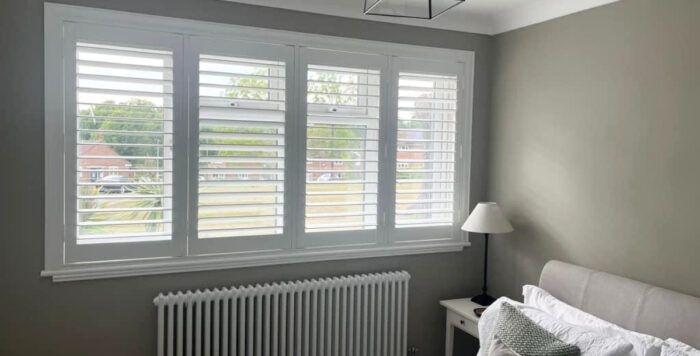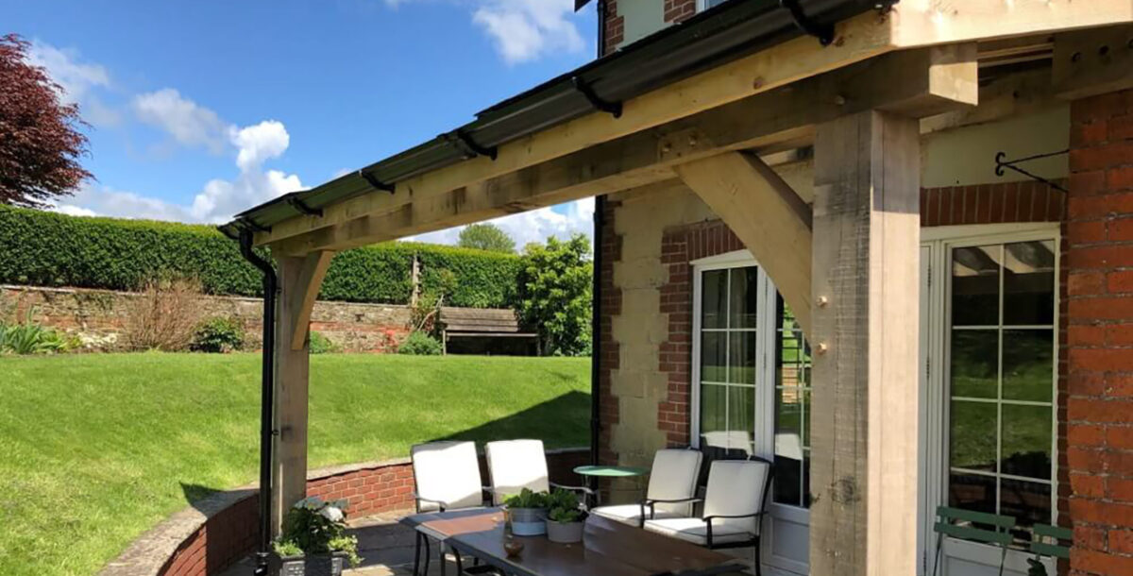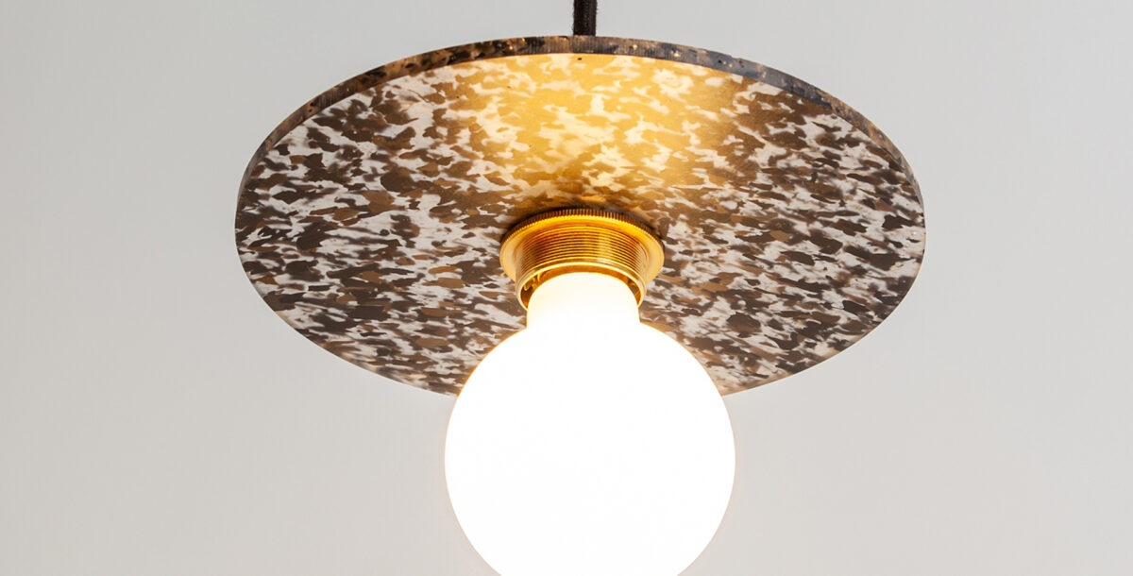7 amazing homes created under £200,000
Affordable projects that prove you don't need a huge budget to build your dream home
A home built for under £200,000 seems unattainable for most, but with some ingenuity and innovation it can be done.
These projects managed to create dream self-build homes without blowing the budget.
1. The shipping news
- Location: Derry, Northern Ireland
- What they did: Built a house from shipping containers
- Size: 115sqm
When architect and Grand Designer Patrick Bradley decided to build on a picturesque plot of land on his parent’s farm it caused some concern among his family. ‘They all agreed I could do it,’ says Patrick, ‘but my idea was for a bold contemporary home made of boxes balanced on top of each other.’
‘I always work with a quantity surveyor so I knew I couldn’t afford to do this with a conventional build method.’ Patrick’s solution was to use shipping containers as the frame of his house, to achieve his design on a limited budget.
It’s a stunning development – from the road a toned-down façade with one box laid over another merges with the countryside, while the rear elevation is more sculptural with a large chimney and a cantilevered first floor and terrace.
And it’s had the thumbs up from Patrick’s mum. ‘She’s round every day for tea and to look out on her treasured view,’ he said.
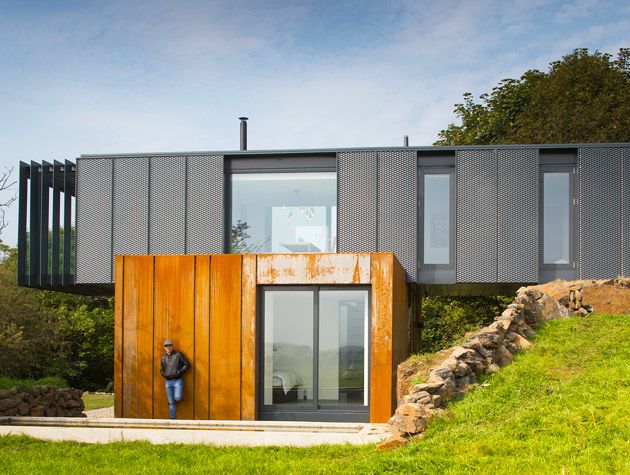
Photo: Aidan Monaghan
2. Open house
- Location: Glasthule, County Dublin
- What they did: Built a timber-framed, four-bedroom home
- Size: 150sqm
Irish architect John McLaughlin designed this timber-framed house for his own family on an in fill plot in Dublin surrounded by a walled garden. ‘I wanted to achieve a sense of light and space,’ says John, who was a novice to self build before embarking on this project.
The ground floor is an open-plan area with sliding, timber-framed screens, which means the whole of the ground floor can become one large room.
As Ireland is particularly dark in the winter months, John maximised the glazing with large sliding doors, which blur the lines between inside and out. ‘My wife loves plants so we made the garden and patio feel like extensions of the interior,’ he says.
The work was completed slowly, but surely, as funds became available for specialist contractors, while John carried out much of the less-skilled work himself.
‘I took on the role of general contractor doing all the basic jobs and ordering materials,’ he says. ‘Then I engaged specialist subcontractors for the windows, joinery, plumbing and electrics.’
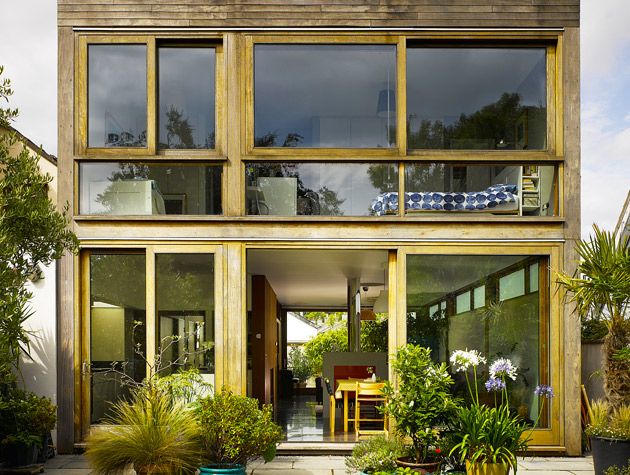
Photo: Ros Kavanagh
3. Small but perfectly formed
- Location: Ayrshire, Scotland
- What they did: Built a one-bedroom prefabricated house
- Size: 40sqm
Jennifer and Mark Higgins had been looking to raise a mortgage, when they realised that a more affordable option might be to design their own scaled down property. Since building their one-bedroom abode in 2013,
Jennifer has set up The Wee House Company, with her father Ian Hope, to provide low-cost prefabricated houses. ‘Our aim is to take the stress out of building a new home,’ says Jennifer, who designed her own house under the watchful eye of architectural designer Ben Penreath.
The Wee House Company offers three models, from a studio to a two-bedroom design, each with a kitchen, bathroom and fitted furniture, and can also supply bespoke single storey builds. Prices start at £54,000 for a 24sqm studio.
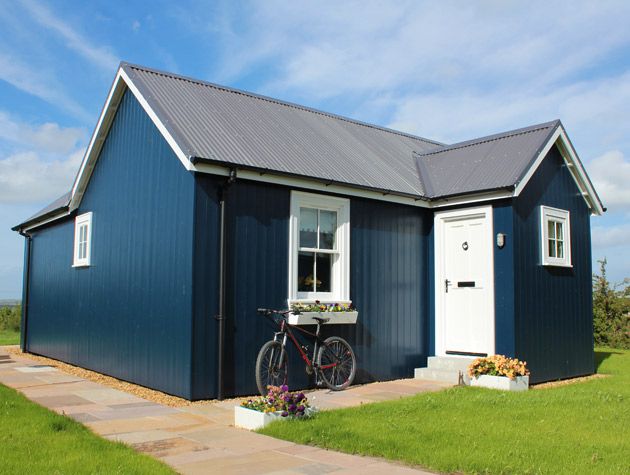
Photo: The Wee House Company
4. In the club
- Location: Devon
- What they did: Converted a youth centre into a home
- Size: 114sqm
Mat and Polly Hilton had been looking for an affordable home for some time, when Mat’s brother Robert Hilton of Hilton Barnfield Architects came across a derelict youth club.
It wasn’t the most obvious choice of project and was being sold without planning permission for change of use, but they took the plunge. ‘We were fairly confident about gaining approval,’ says Hilton.
The challenge was to transform a large open space on a constrained site into a two-bedroom abode with strong connections to the outdoors. Mat, a carpenter, and Polly undertook much of the renovation work themselves.
Their timber-clad home, shortlisted for RIBA’s South West Awards 2016, features a semi open-plan kitchen and dining space with steps leading to the living area. Functional pods for cooking, washing, sleeping and bathing are grouped around the inner courtyard, providing a link with the outdoors.
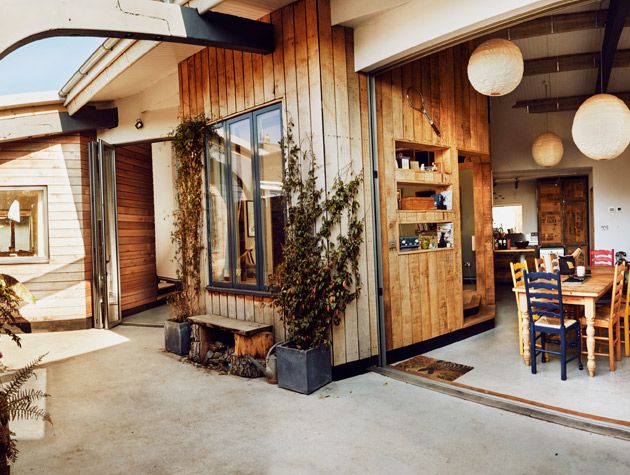
Photo: Alex Board
5. The warmth of wood
- Location: Cornwall
- What they did: Self-built a cross-laminated timber house
- Size: 155sqm
Grand designers Gregory Kewish and Rebecca Sturrock transformed their poky stone cottage into a spacious family home by building a cantilevered timber box on top of the original structure. Using cross-laminated timber (CLT) was the key to the project’s success.
Gregory, who has a Master of Architecture degree from the US and had worked on projects using CLT in the Channel Islands, put together the design brief. ‘We wanted to keep one of the stone walls of the old pigsty,’ says Gregory. ‘We thought it would help to root the building in its place.’
Gregory contacted Teckniker, an engineering firm in London, to create the design and a company in Germany to provide the timber. ‘The timber firm said no at first, because they didn’t sell to individuals,’ remembers Gregory, ‘but eventually they agreed.’
With the help of friend and builder Richard Mashiter, Gregory built the house himself, completing the work in just nine months. The result is a warm and spacious interior full of natural light, described by Kevin McCloud as ‘one of the most beautifully crafted houses I’ve ever seen’.
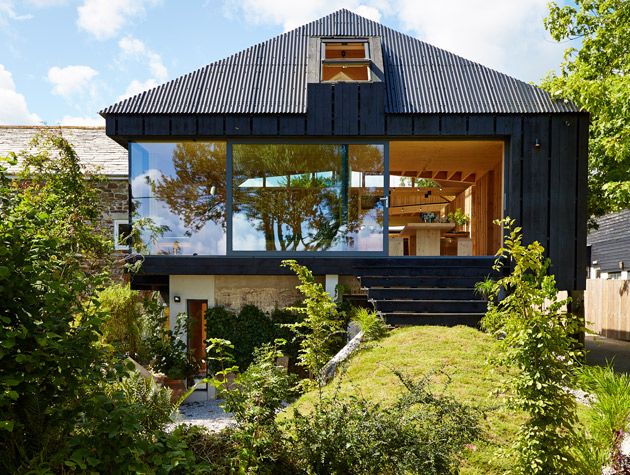
Photo: Paul Ryan-Goff
6. Off-site build
- Location: Windsor
- What they did: Added a contemporary extension to a nineteenth-century cottage
- Size: 230sqm
A dilapidated nineteenth-century house near Windsor has been carefully refurbished and converted into a spacious and contemporary four bedroom family home by TDO Architecture.
The new-build addition, which measures 135sqm, provides the vast majority of the accommodation.
Created using standard-sized sheets of birch-faced ply, the new-build has been designed to maximise daylight and frame the views of the garden setting.
The structure was prefabricated off-site, which helped to minimise on wastage and make substantial cost savings. Internally, the skeleton of the building has been left exposed, while the window frames on the south-eastern kitchen elevation have deep projecting fins that protect the house from sun and also provide privacy.
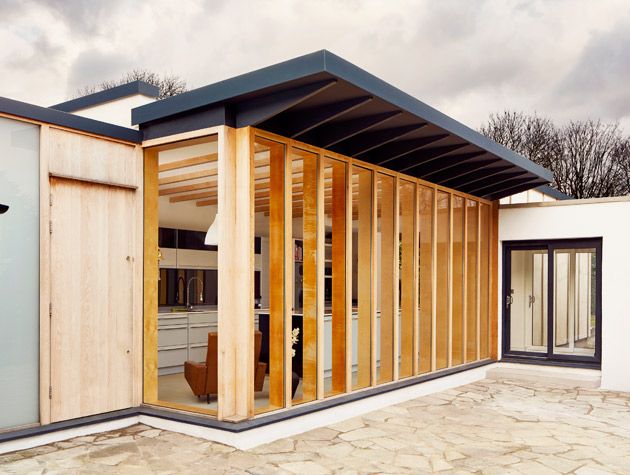
Photo: Mark Cocksedge
7. Urban beauty
- Location: North London
- What they did: Built a new house on wasteland
- Size: Approx 75sqm
Sophie Liddicoat and David Goldhill snapped up a tiny plot at the end of a Victorian terrace and then persuaded a neighbour to sell them part of his back garden.
The pair, both architects, submitted a couple of pre-applications that were rejected. ‘The planners wanted something gritty,’ says Sophie. Looking around the King’s Cross area, steeped in industrial heritage, they came up with a blackbrick structure, which was instantly approved.
Working with a tiny budget, Sophie project managed the build, while they both took on the roles of principal contractors and labourers. Shortly after completing their home, with a baby on the way, they sold the house for a handsome profit. Not bad going for a tiny plot nobody wanted.
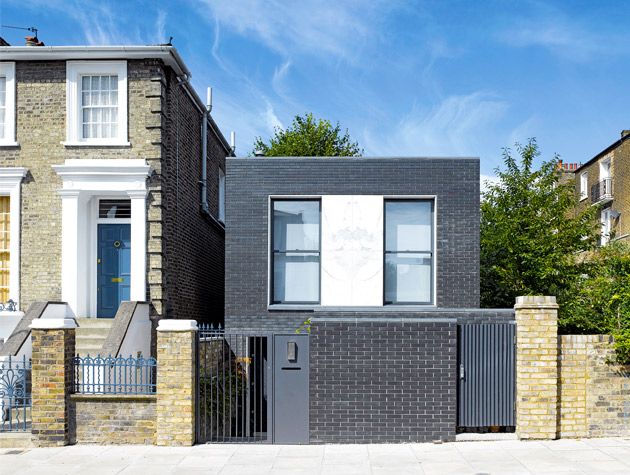
Photo: Jefferson Smith

