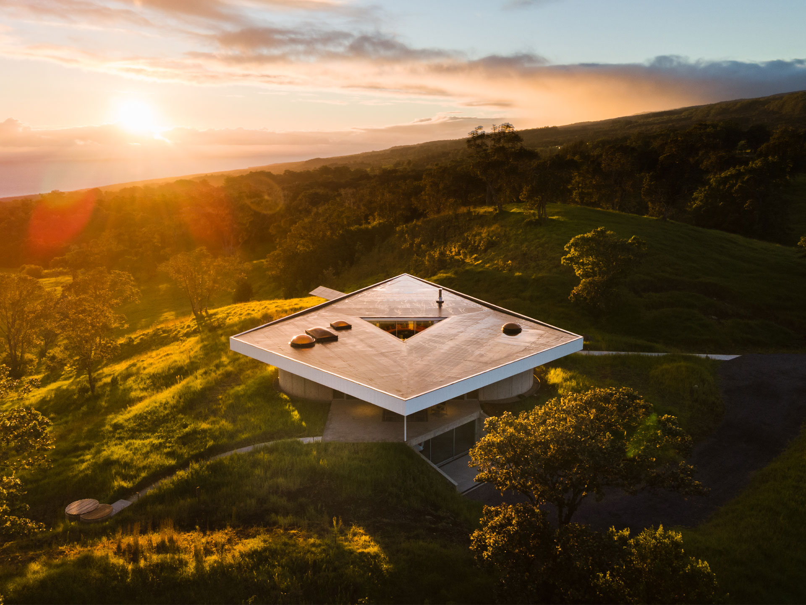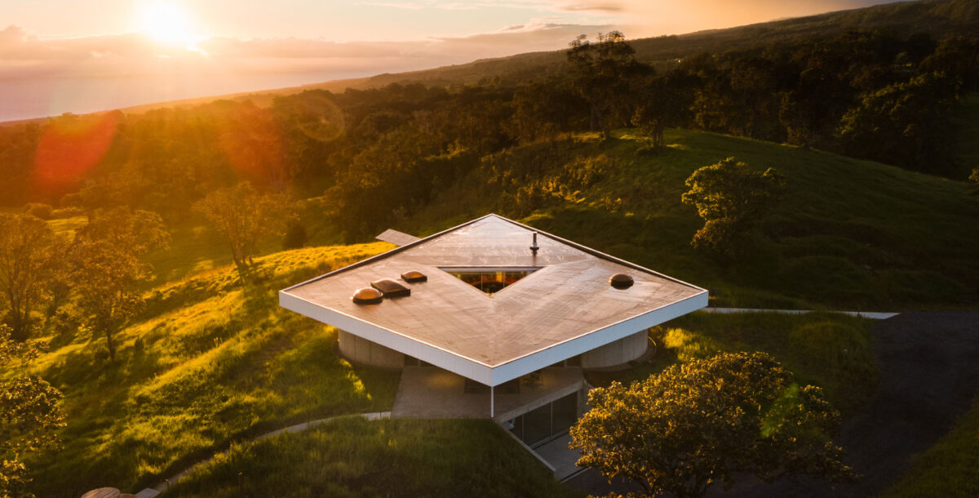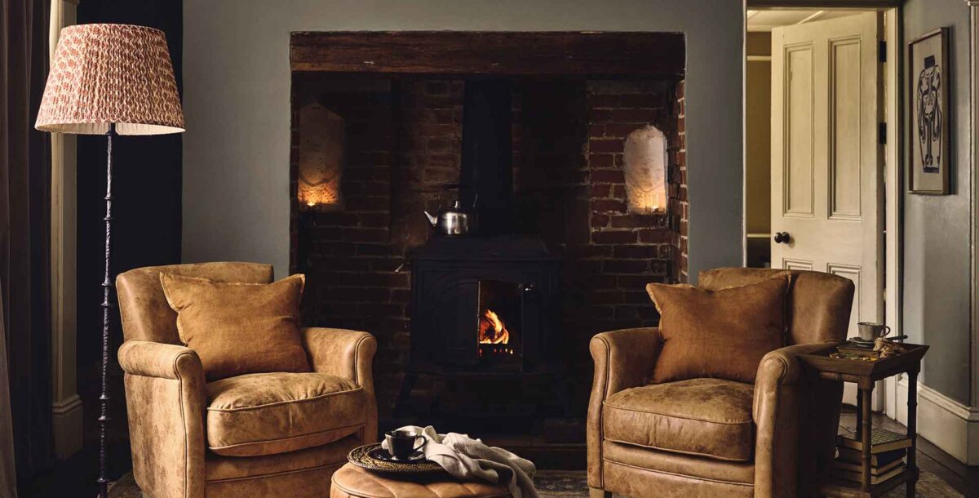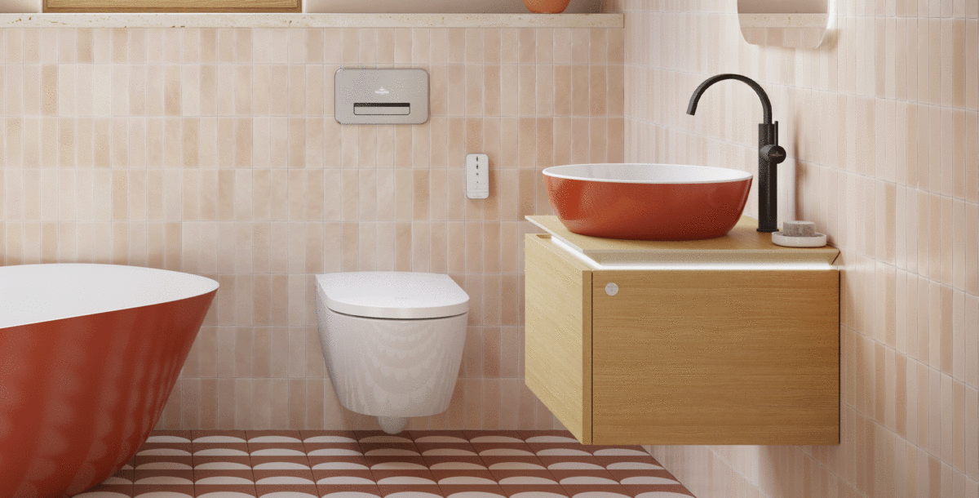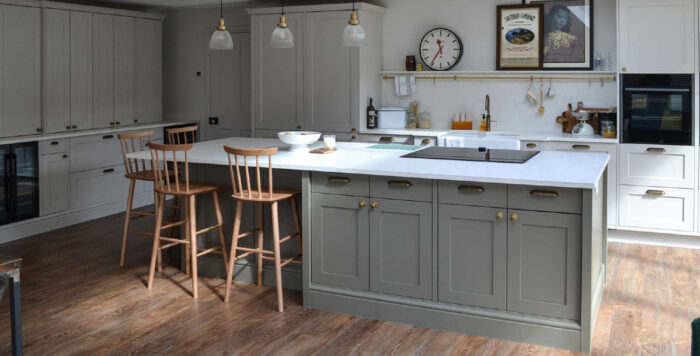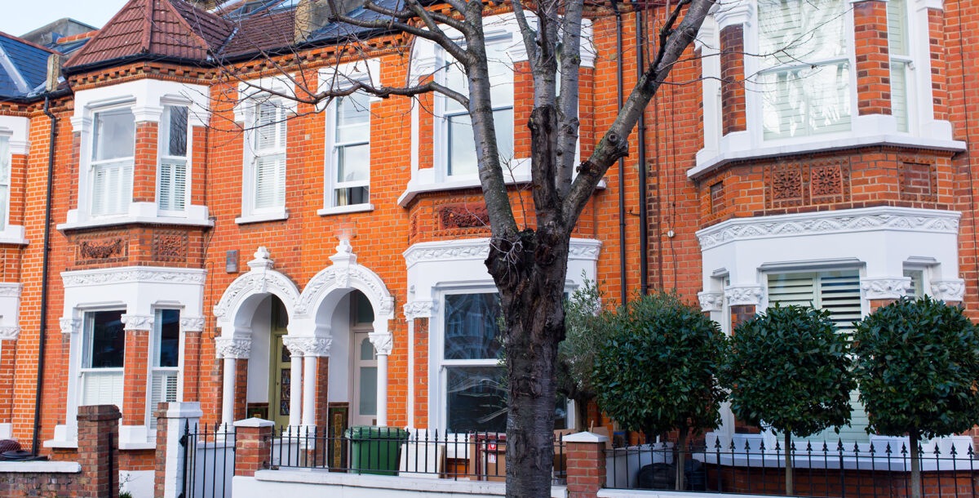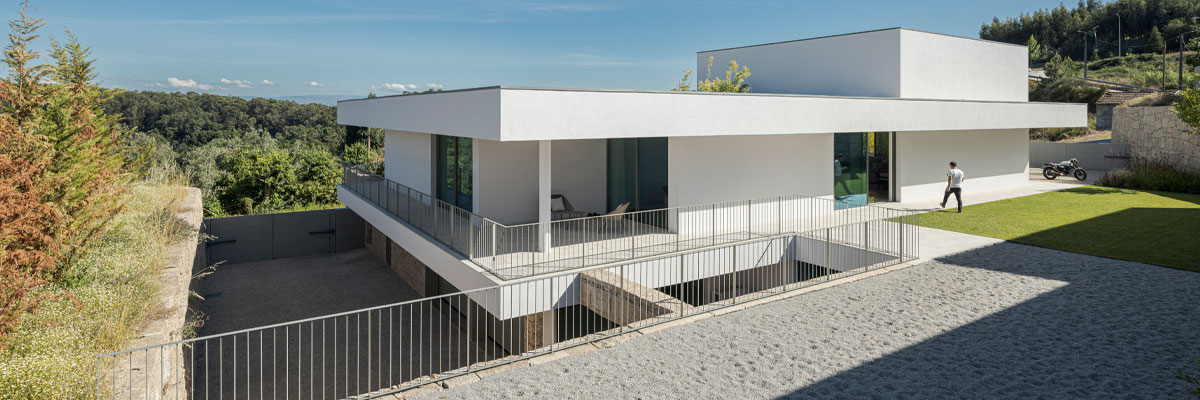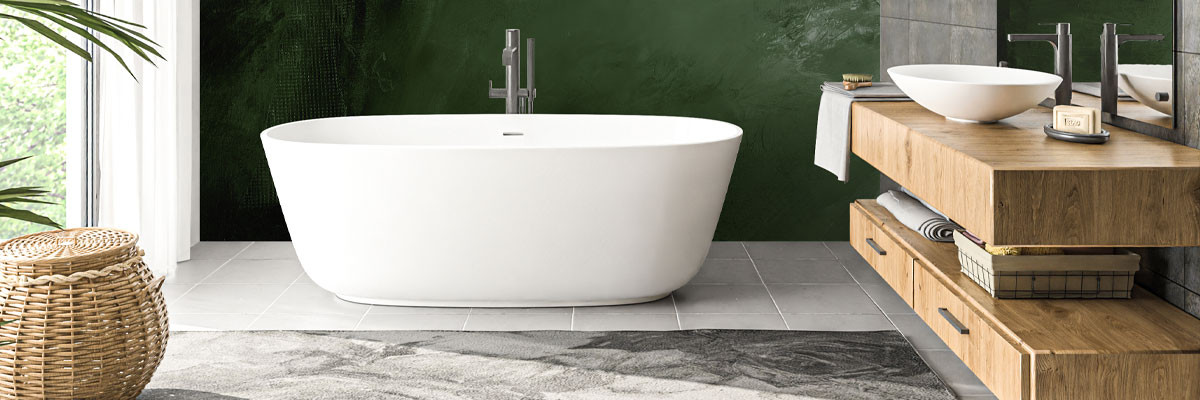Homes with solar panels: inspiration for placement possibilities
Self-build and retrofit projects demonstrating how to tap into the sun's energy
Solar photovoltaic panels capture the sun’s energy and convert it into electricity. Installing them in tandem with solar battery storage provides power both day and night to run some or all of a home’s lighting, heating and electric vehicle charging.
Another way to harness power from the sun is with solar thermal technology, which heats water and can form part of a renewable energy system.
The following homes with solar panels show different placement possibilities for panel installations.
But whether on the ground or the roof, they all aim towards energy self-sufficiency and low utility bills.
Panels across two rooftops
The retrofit of a 1950s house in Belsize Park, north London, involved installing an air-source heat pump to replace the old gas boiler.
In addition, 14 solar photovoltaic panels, producing 4.2kW of power, and two solar thermal ones take up the roof spaces.
Together they provide heating and hot water all year round. The three-bedroom house’s high levels of insulation and new triple glazing also help keep electricity bills low.
This energy-efficient, 116sqm, home’s overhaul was designed by Sanya Polescuk Architects at a cost of £387,000, in 2022.
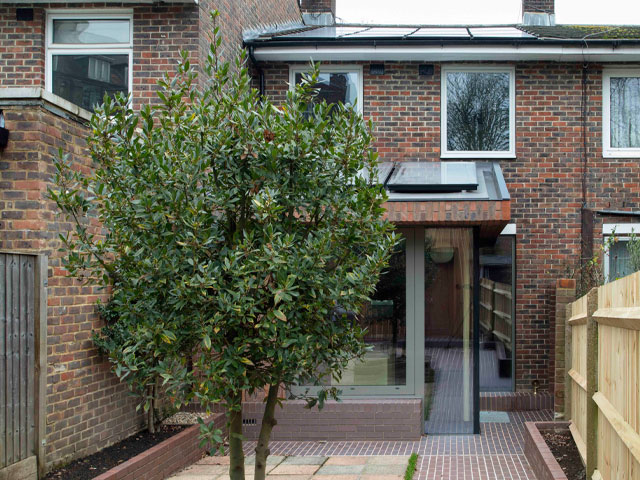
Photo: Emanuelis Stasaitis
The project includes a 9sqm timber-frame kitchen extension that features a pivoting window overlooking the back garden. Though small, the new-build frees up space at the front of the house for a utility room, the heat pump’s hot water cylinder and bike storage.
Ground mounting an array
This cast concrete house by Craig Steely Architecture is on the north-eastern side of Big Island, Hawaii, USA.
It has a striking diamond-shape cantilevered roof and an open courtyard at the centre.
In glorious natural surroundings, the home is completely off grid. A 12.705kW solar photovoltaic array, by Renewable Energy Services, is fixed to the ground on one side of the building.
The panels tilt automatically to optimise the amount of sunlight they capture.
As a result, all the power for the household’s lighting, heating and hot water comes from the energy they generate. And the water comes via rainfall storage.
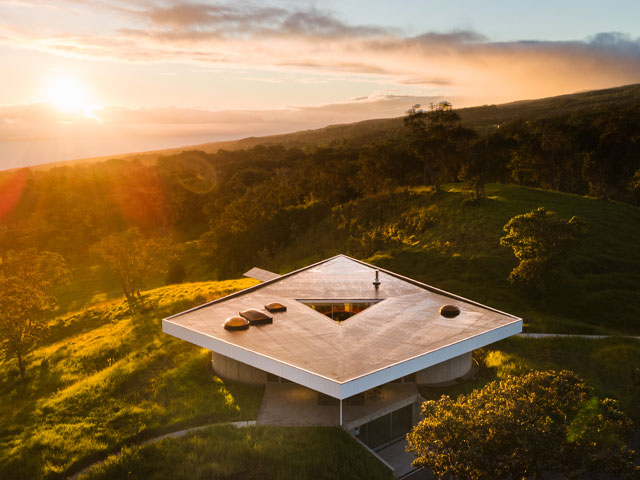
Photo: Michael Silvester
Mostly on one level, the 204sqm, two-bedroom home does have a lower-ground floor garage and living area, as well as a room for the ten solar batteries that store the electricity.
Above the veranda
Nest House is a new-build on a farmland plot in the Wye Valley, Herefordshire, that belongs to retirees Francine and Stephen Burns.
The construction of their single-storey home uses the U-build structural system of flatpack, modular plywood parts by practice Studio Bark.
There’s a small open courtyard at its centre of the two-bedroom house’s square floor plan.
And a veranda runs around two sides of the building. Serving to shade the house and prevent the interior overheating, one of the verandas also supports solar photovoltaic panels.
The seven panels are secondhand and have a capacity of 1.82kW.
This is sufficient to supply the couple’s infrared panel heating demand for part of the year.
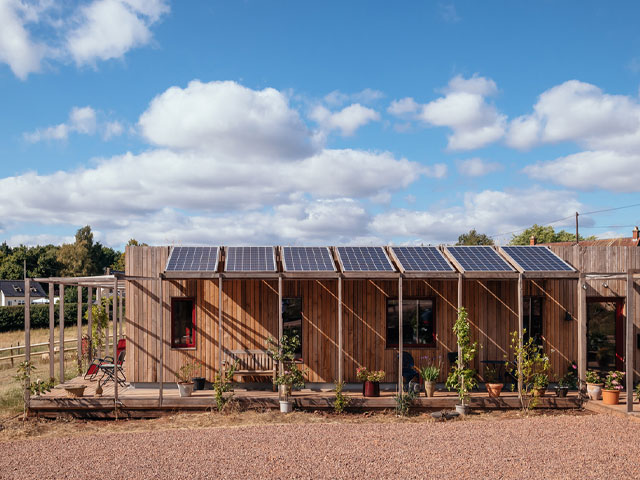
Photo: Jim Stephenson
Built by students as part of an education programme, the house took just 12 weeks to construct at a cost of £280,000, in 2021.
On an outbuilding
Near Hay on Wye, Wales, Pen-y-Common is home to Finn Beales, Clare Purcell and their teenagers Harlan and Seren.
Practices Rural Office and Nidus Architects, oversaw work on the 17th-century Welsh longhouse, alongside Finn.
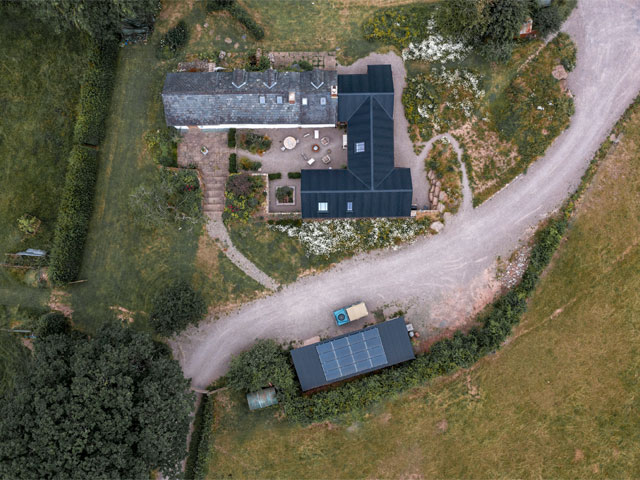
Photo: Finn Beales
A new 4.72kW solar photovoltaic array installation by Urban Solar is on the roof of a small barn on the site.
The energy generation feeds into battery storage and powers the house’s all-electric heating system. Plus, the family use it to charge their electric vehicle.
The renovation and an extension provides 100sqm of extra space. As a result, the footprint of the five-bedroom, two-storey house has doubled.
Set at an angle
Tarn Moor is a new-build home in the countryside near Liphook in Surrey. It belongs to a climate scientist, her husband and their two children.
The couple asked practice Adam Knibb Architects to design a home with great eco credentials, using minimal cement and steel.
So, compressed aggregate foundations support a structure of glued laminated timber (glulam) and timber. The insulation is wood-fibre and the exterior cladding is local flint.
On a sunny day, all of the two-storey, 221sqm house’s electricity needs are supplied by ten solar photovoltaic panels that have a 3.8kW capacity, including powering an air-source heat pump.
As with all homes with solar panels, they are carefully positioned to capture sunlight. In this case, on the south-facing plane of the distinctive wing roof.
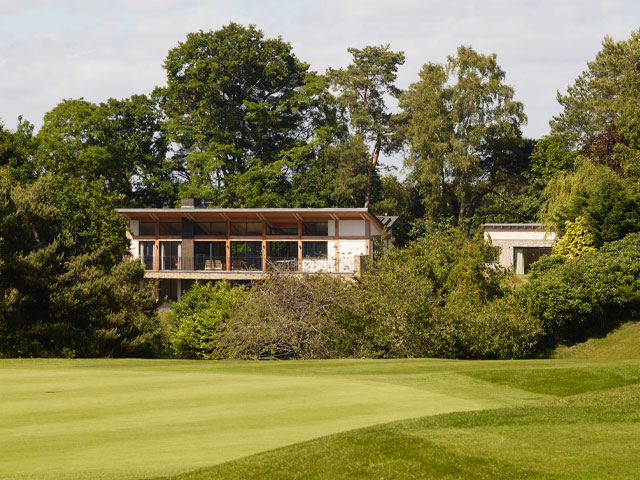
Photo: Richard Chivers
The upside-down layout of the family’s home takes advantage of the views, with the three bedrooms on the ground floor and living space above. The build cost £665,000 in 2020.
Solar on a walkway
PTMA Architecture came up with a design for this two-storey creekside home on the Gold Coast in Australia. It belongs to a couple wanting to live more sustainably.
On the site of their previous home, the new house reuses some of the existing structure, including the floor slab and the pool.
Repurposing in this way, helped lower the project’s carbon footprint.
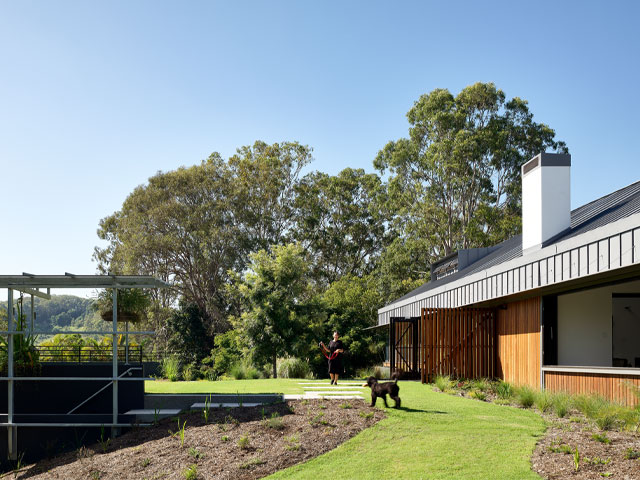
Walkway with solar panel roof on left. Photo: Simon Burrows
To reduce the home’s reliance on mains power, 20kW solar photovoltaic panels are on the roof of a walkway between the house and an annexe – still to be renovated.
Together, the two buildings total 500sqm and have seven bedrooms. The solar power and battery storage, meet most of the house’s energy needs, which include a mechanical ventilation with heat recovery (MVHR) system that controls the roof louvres and windows to regulate the temperature.
Plus, rainwater storage tanks reduce the couple’s dependence on mains water.
Panels in two directions
Built for a retired couple in Offham, East Sussex, the design of this new-build home by BakerBrown is along Passivhaus principles.
Its orientation, glazing and high levels of insulation contribute to to passive heating and cooling. Mostly single storey with a two-storey element, the structure is clad in charred larch and flint, and includes three bedrooms.
There’s a 6kW capacity solar photovoltaic array on the roof. An ideal set-up for homes with solar panels, 50 per cent of these panels face south and 50 per cent west for maximum year-round efficiency.
They power an air-source heat pump and charge an electric car. Plus, a diverter directs any excess energy to a hot water tank, after which it goes to the grid.
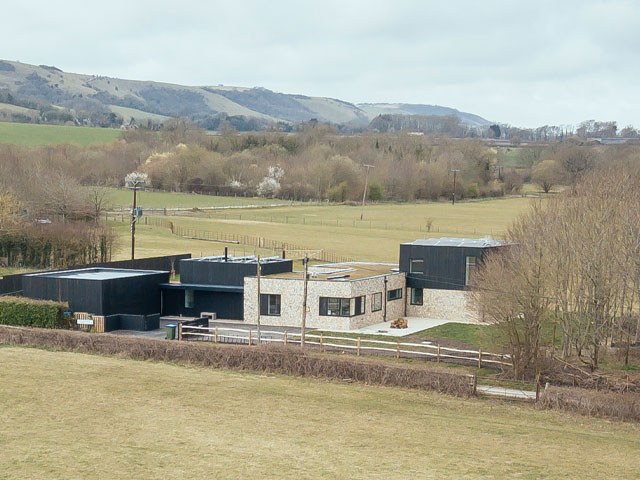
Photo: Jim Stephenson
The array was outline specified by Mesh Energy, with the final design by Suntrader.
The driveway features Ecoheat surfacing from Addagrip, capturing the sun’s warmth via a series of inset pipes and feeding it into the hot water cylinder. The house cost around £3,500 per sqm to build, not including landscaping, in 2021.
Tips for would-be homes with solar panels
- Having a south-facing roof is ideal and east- or west- facing are also OK, but a north-facing orientation is not. The idea is to maximise the panels’ exposure to as much daylight as possible.
- It’s not ideal if a roof is shaded by trees or nearby buildings, or even if you live in a part of the country with more overcast days than sunny ones. Solar photovoltaics will still generate electricity under these conditions, but not as much.
- In general, the amount of roof space determines how many photovoltaic cells, in panels or tiles, will fit on and the amount of energy produced.
- At least a 20sqm area will be needed for a 4kWp panel system. The Energy Saving Trust has a useful solar energy calculator which lets you input your home’s specific details to get an estimate of the potential performance of a solar panel system.
READ MORE:
- Solar panel guide – how much do they cost and how much can you save?\
- 5 solar energy systems and their benefits
- Solar panel alternatives

