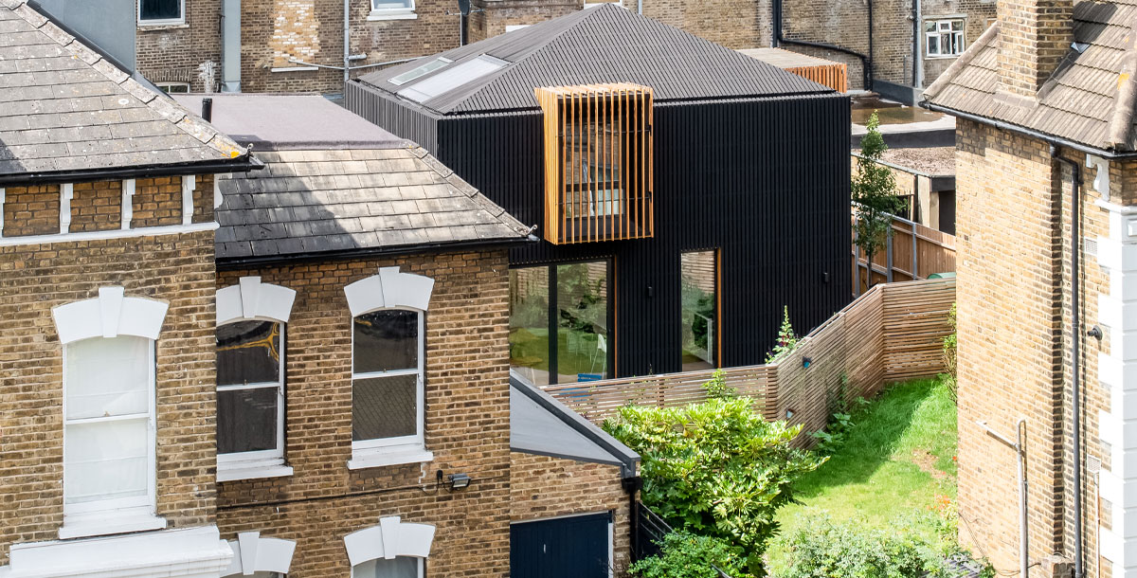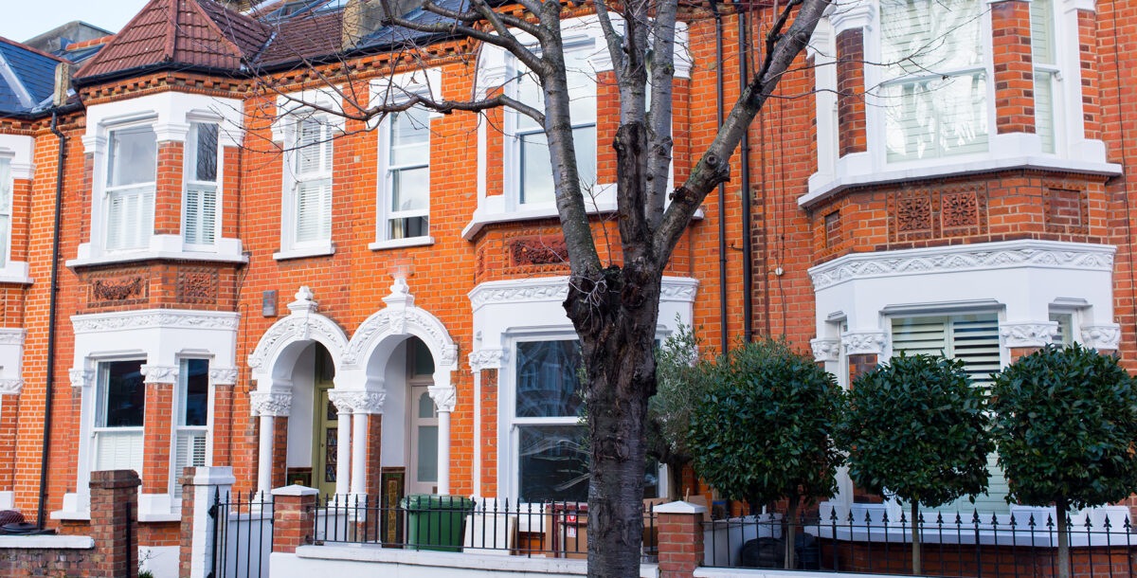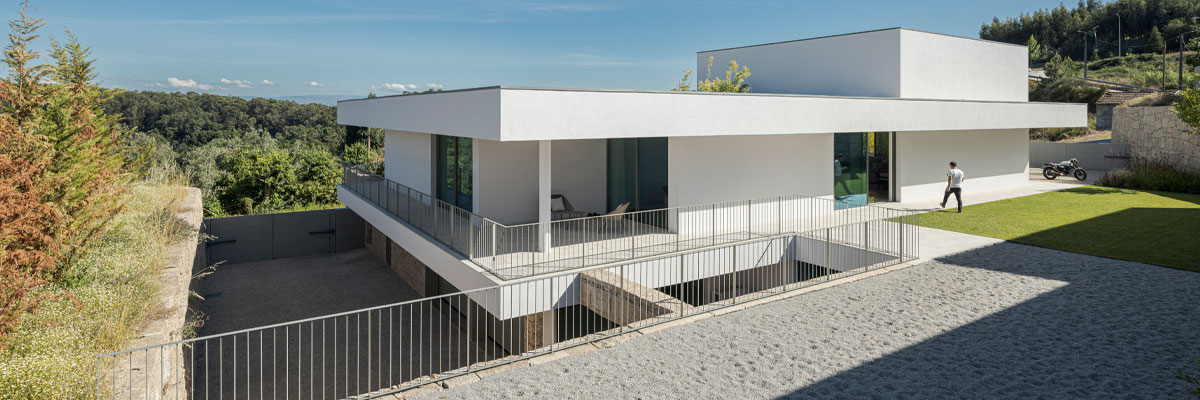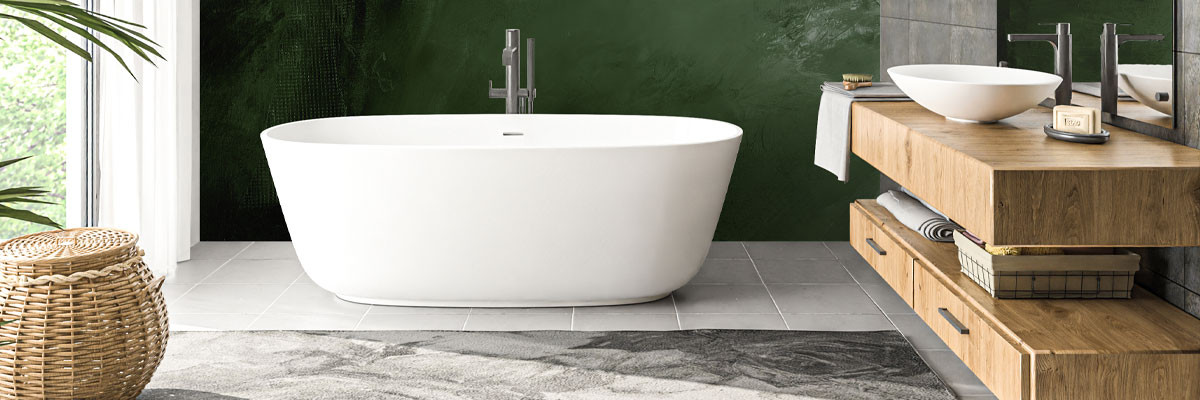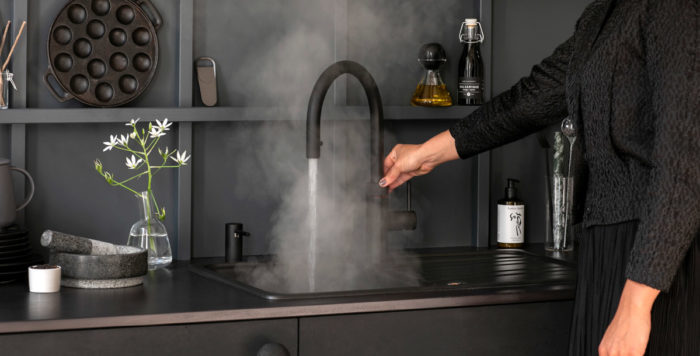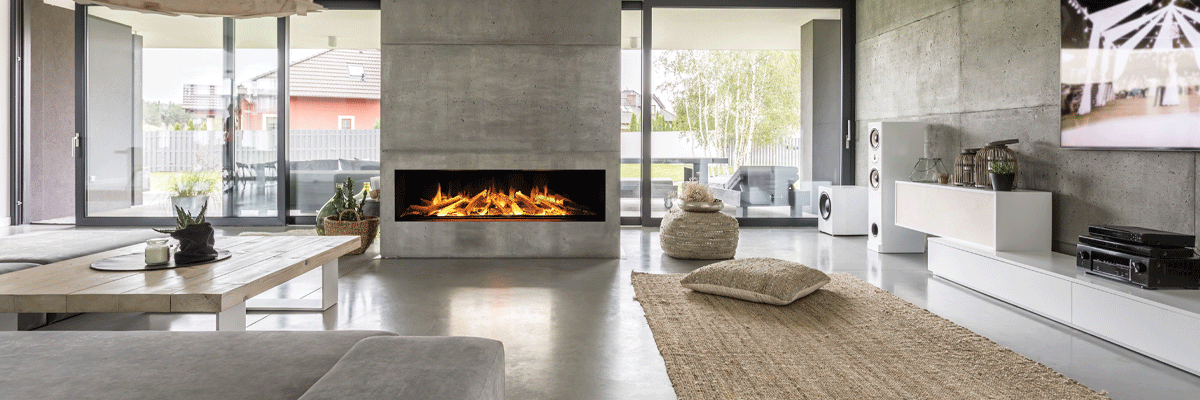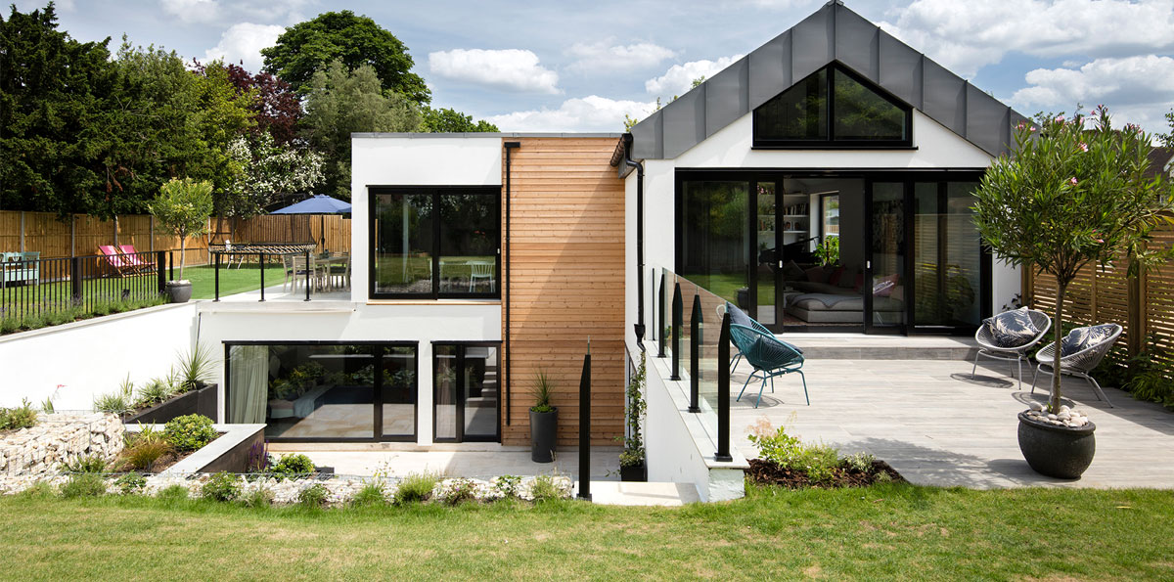9 inventive infill self-build homes
These urban homes have been designed to fit into small spaces that other can't
Finding a plot in a city can be a real challenge – but these creative infill houses have turned leftover spaces into design-forward homes. When building a home in a town or city, it can be a challenge to find a useable plot without paying a premium.
They exist, but many require a little extra imagination when it comes to design. Narrow gaps in the street offer plenty of opportunities for creative thinking, as do oversized gardens and disused garages. Often the results are unconventional – and all the better for it, as these creative examples go to show.
1. Aperture House, Paul Archer Design
Built on the site of a former garage, this 90sqm house boasts an open-plan ground floor that is flooded with daylight thanks to courtyards at the entrance and rear, and large skylights.
Another clever lighting trick designed by Paul Archer Design comes in the form of perforated brick walls, which create a decorative but highly functional privacy screen across first-floor windows, hence the name, Aperture House. A matching detail features around the inside of the courtyards, where patterned brickwork adds depth to the retained boundary walls.
The home is completed by details that add the illusion of extra space, from a split-level floor to a living area with a three metre-high ceiling.
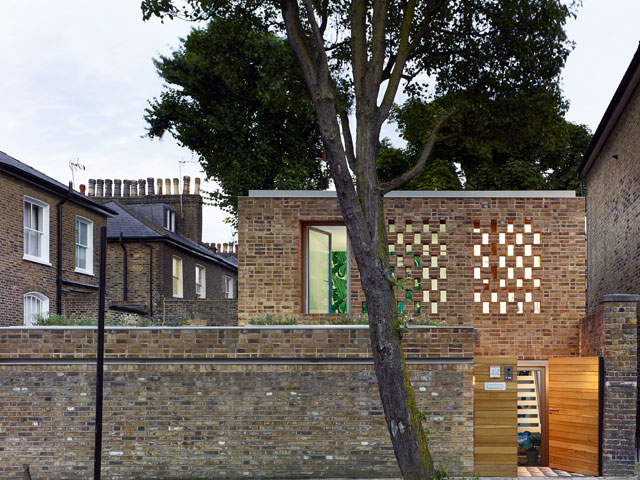
Photo: Kilian O’Sullivan
2. Pankhurst Mews, Nissen Richards Studio
Nissen Richards Studio designed this compact, contemporary house for the garden of its client’s childhood home in north London.
The larch-clad property is surrounded by three and four-storey apartment blocks, so preventing it from overlooking or being overlooked by its many neighbours was a real challenge. It took five years to get a design through planning. There were also concerns the building would be a barrier to daylight. These issues were overcome with a pyramid roof, which reduces the house’s mass, and boxy dormer windows.
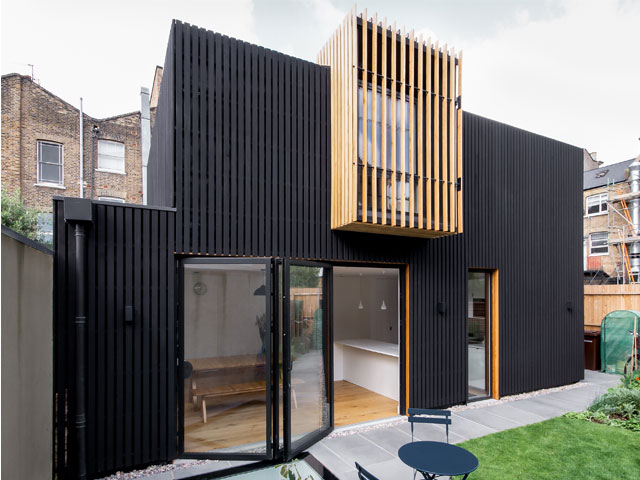
Photo: Nissen Richards
3. Casa B, Architrend Architecture
After a mid-terrace was demolished in St Julian’s, Malta, Architrend Architecture replaced it with a completely unique infill house. Within a reinforced concrete frame, the house has a double-height glazed facade that can be concealed using a system of sliding aluminium louvres.
A glass rooftop swimming pool is clearly visible from the street, as are the rooms underneath. Inside the two-bedroom home, bare concrete gives a stark, minimal finish. Rooms are organised around a central lightwell, with communal spaces at the front and the more private rooms – including the main bedroom and a gym – tucked away at the back.
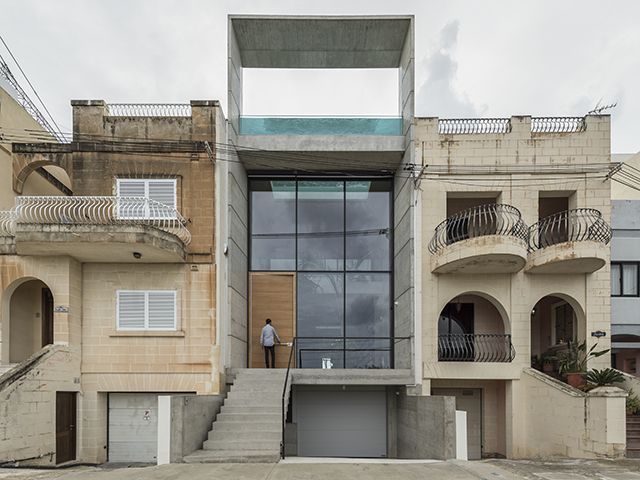
Photo: Moreno Maggi
4. Slot House, Sandy and Sally Rendel
This 2.8 metre-wide site in Peckham, south London, was vacant for years before Sandy and Sally Rendel developed it into a skinny home.
The site previously had permission for a more elaborate, three-storey scheme. But the pair, who acquired the plot when buying the house next door, felt that creating something of quality rather than quantity would be more appropriate. The floor plans are simple with a living area and kitchen arranged either side of the staircase on the ground floor, and one bedroom and mezzanine study upstairs.
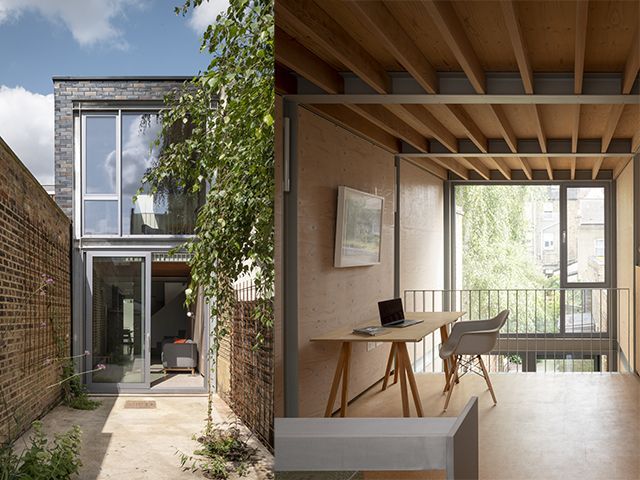
Photo: Jim Stephenson
5. Sydenham Hill, Achitecturall
This small, triangular shaped plot of land wedged between an end terrace and an area of protected woodland was converted into an ultra modern infill house.
Corrine Rowe is a professional chef who owned a small section of land next to her end-of-terrace home in Sydenham Hill. Corinne worked with Architecturall to create this hollow clay-brick, steel-framed structure with vas swathes of glazing. The upper terrace even has an outdoor kitchen for her to entertain friends while gazing out over the woodland.
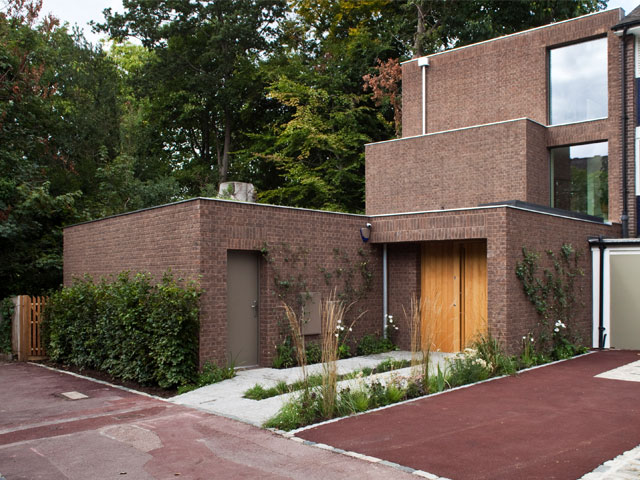
Photo: Jefferson Smith
6. Rust House, Jarmund / Vigsnæs Architects
This home was built onto the back garden of a family of six in Oslo, Norway, by Jarmund/Vigsnæs Architects. The 198m L-shaped home has a Corten steel exterior and plywood surfaces on the interior. It is three storeys and wraps around courtyard with a concealed roof terrace.
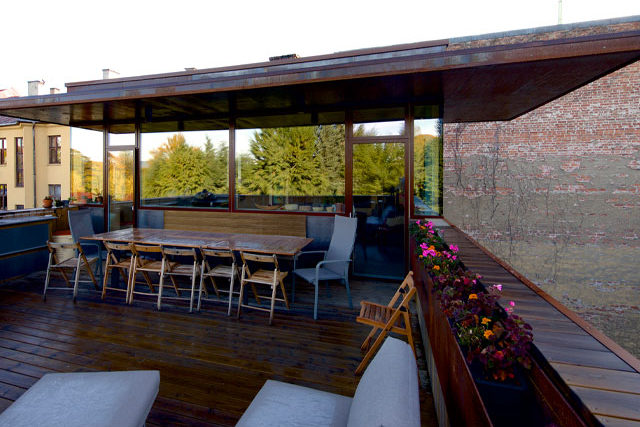
Photo: Jarmund/Vigsnæs Architects
7. Hexham Northumberland, Elliot Architects
This Wrexham new build blends in so perfectly with the surrounding properties that it could be mistaken for a new build. Elliot Architects took the 230 square meter home and gave it a slate façade so it could blend it with its conservation area. Inside the living spaces merge around an impressive glazed corridor on this 5 bedroomed home.
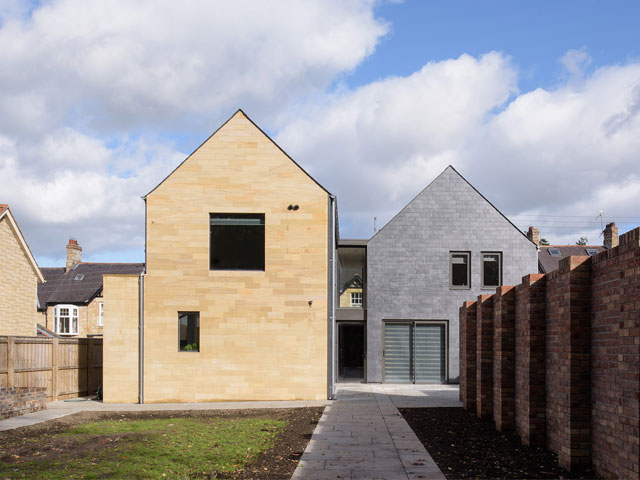
Photo: Elliot Architects
8. Cork, O’Donnell + Tuomey
O’Donnell + Tuomey added two new homes to an existing row of terraced housing in Cork, Republic of Ireland. The site sloped downwards, allowing for a two-storey and four-storey house. The latter, affectionately called Tower House, has the novelty of being accessed via bridge. The duo have a combined living area of 503sqm.
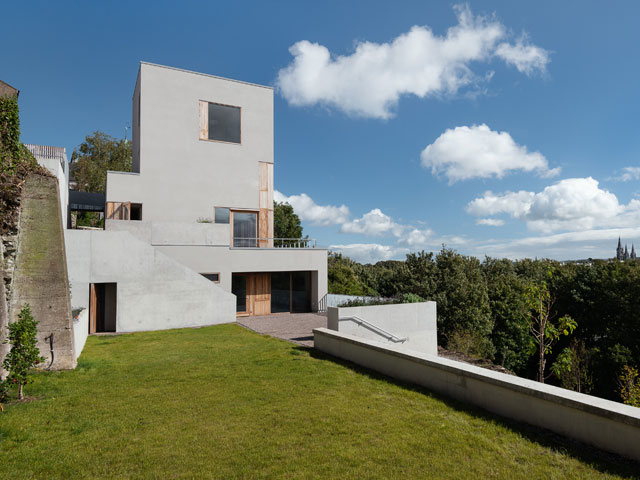
Photo: Jez Niezgoda
9. Fijal House, Mole Architects
Fijal House was built on land previously home to a garage but was converted by Mole Architects into a steepled three bedroomed home in Cambridgeshire. The conservation area now has a home with a steeple matching the nearby Ely Cathedral with exposed timber rafters and multiple skylights on its interior constructed by contractors Salmon Bros.
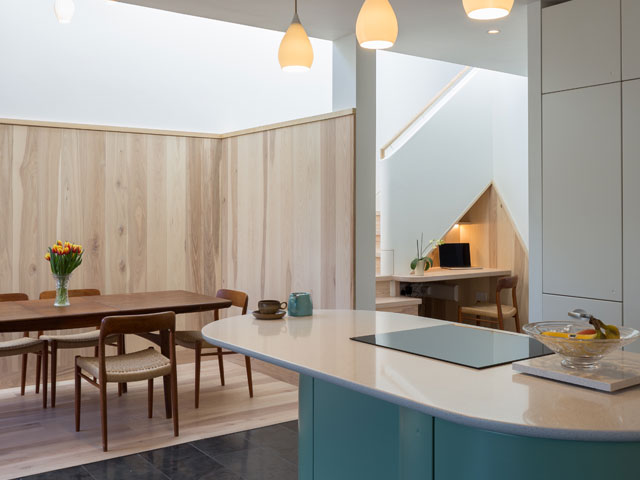
Photo: Matt Smith

