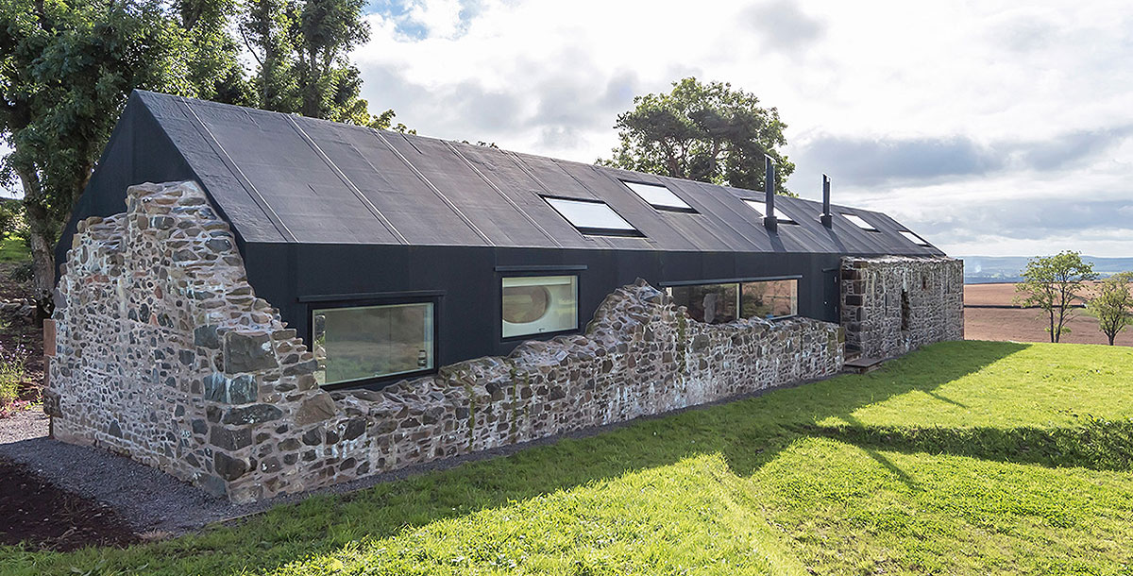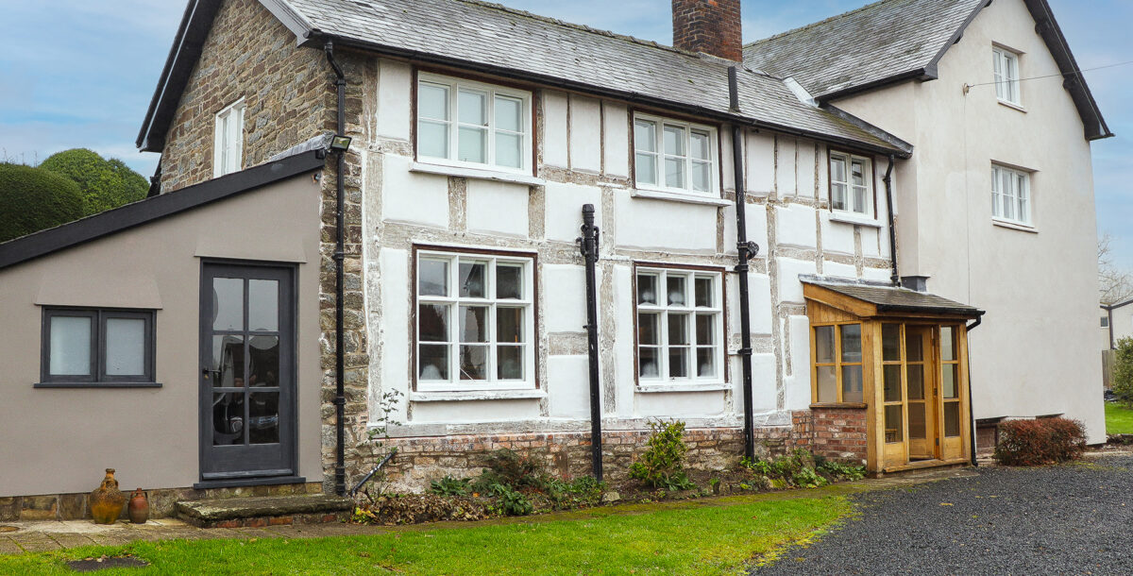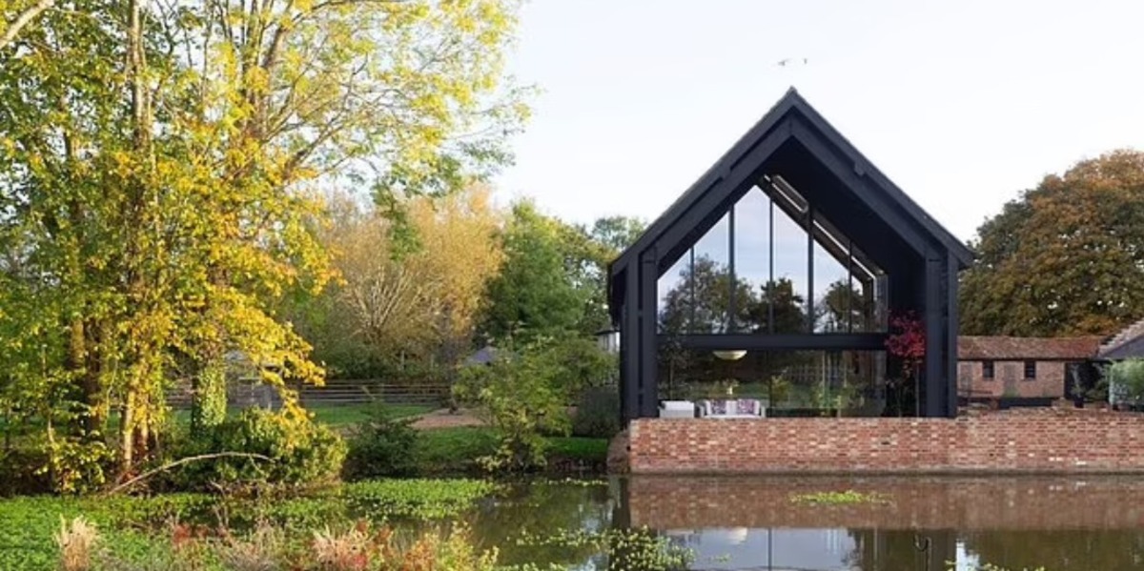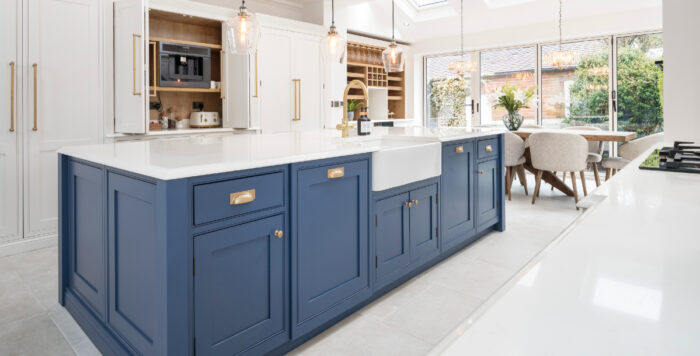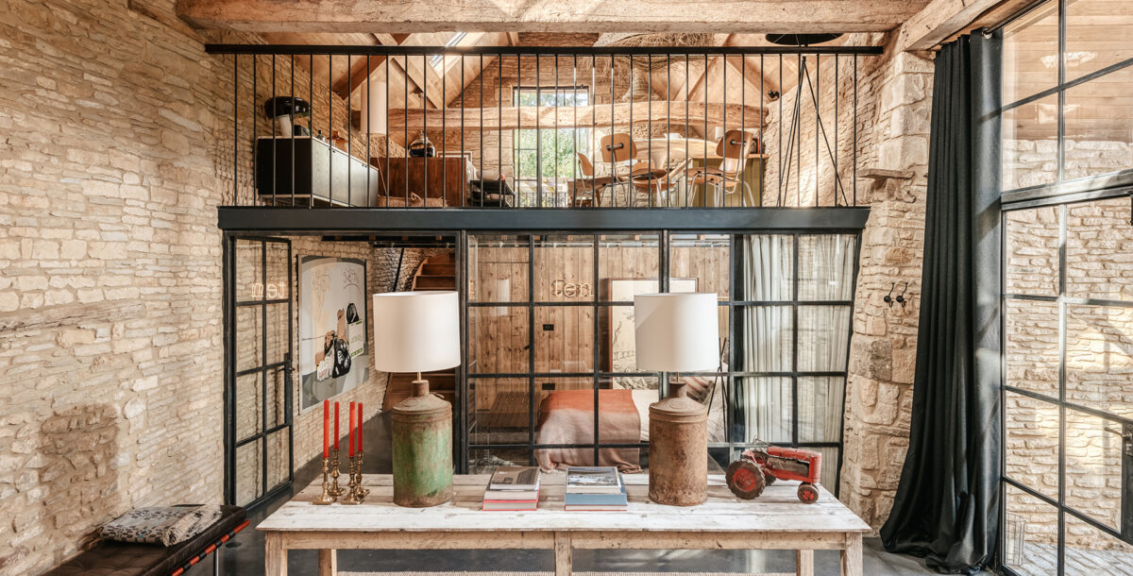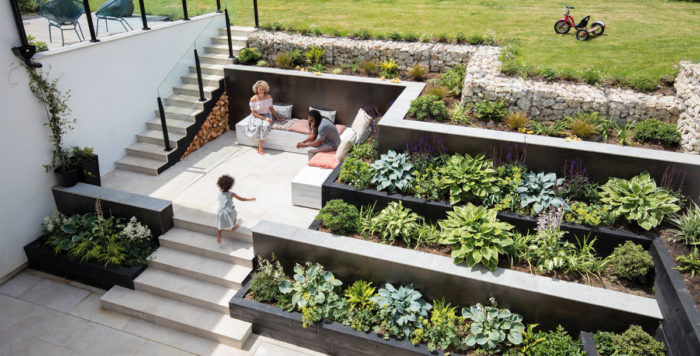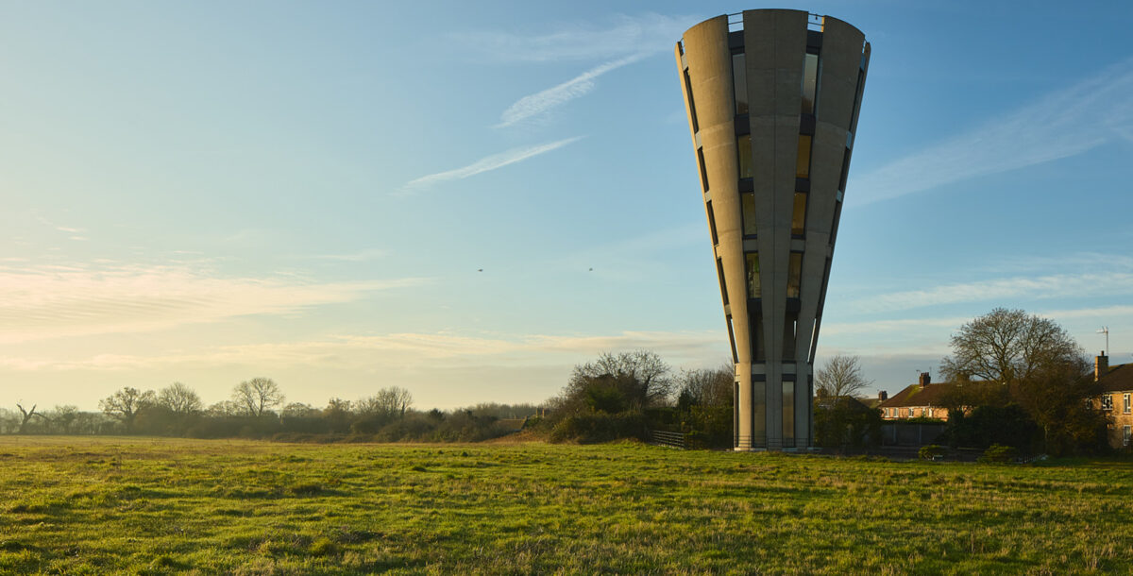Self Build, Sustainable Design
5 eco-friendly self builds
Fancy living in an energy self-sufficient way? These homes demonstrate how it can be done
These pioneering self-build projects from around the UK have achieved energy self-sufficiency in a variety of ways. Some homes are able to generate enough energy to power all the devices, gadgets and appliances for modern living.
Some even have an excess of energy sold to the grid. Meanwhile, those keen to escape the all-mod-cons approach are building off-grid homes where hi-tech convenience plays second fiddle to a connection with nature.
Pre-fab cottage
This four-bedroom, pitched-roof house riffs on the shape of classic timber barns. By Spanish firm AMPS Arquitectura Y Diseño, Friends Lab House is owned by a couple with four children who wanted a cottage next to their Hampshire farmhouse for visiting family and friends.
The £1.8 million house is built using pre-fabricated contra-laminated timber panels. It has a high level of insulation and windows with great thermal performance.
Though on the grid, the need to use mains power is rare. Sufficient energy comes from the 40kW solar plant. Water comes from a borehole on the site and is heated by a ground-source heat pump.
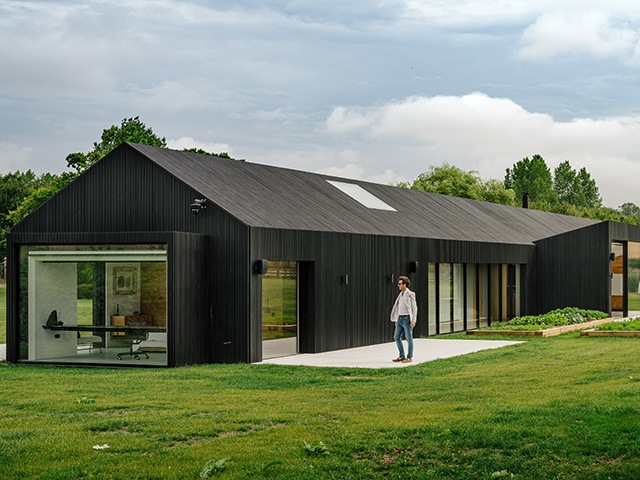
Photo: Alberto Marcos
Floating houseboat
Measuring 3.5m wide by 18m long, the Dusky Parakeet is a houseboat with a surprisingly generous interior. Thanks to a design by 31/44 Architects, storage is under the steps and seating areas, in the partition between the living and kitchen space, as well as the bedroom and shower room.
Including the purchase price, the project cost £180,000. The doors and worksurfaces in the kitchen are of a recycled plastic by Smile Plastics using old yoghurt containers. A 500-litre water storage tank and solar panel array mean it is a fully off-grid home. It is possible to moor anywhere without requiring access to power.
A gas-incinerating toilet avoids the need for a septic tank. Underfloor heating, double glazing and an insulated hull keep the boat cosy in winter.
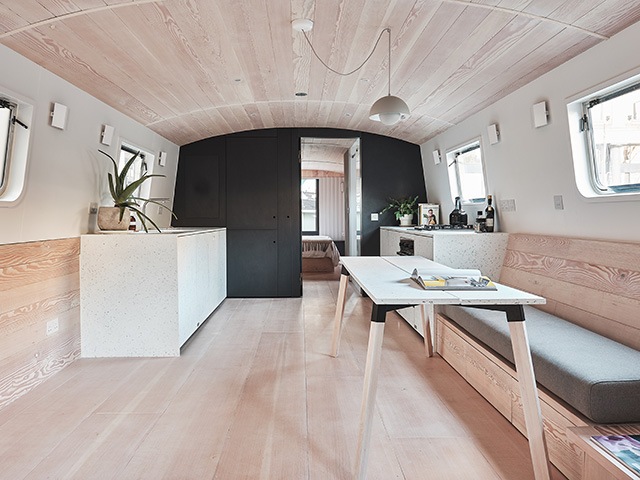
Photo: Aucoot
Earthbank house
Architect Derek Latham’s four-bedroom house is in the defunct quarry which was the garden of his previous home. It is a Paragraph 80, energy-plus house that funnels extra power back to the grid.
The layout will adapt to the needs of Derek – now retired – and his wife, a local MP, as they grow older. And there’s enough space for their grown-up children to come and visit. Among the sustainable building materials are drystone walling from quarry rubble and timber from the sycamore trees that were on the site.
The extremely thermally efficient house nestles into a steep bank. It has its own borehole and the roof holds photovoltaic panels that provides enough power in the summer. So, Derek is installing energy storage batteries so the house will join the ranks of fully off-grid homes. The project cost an estimated £900,000.
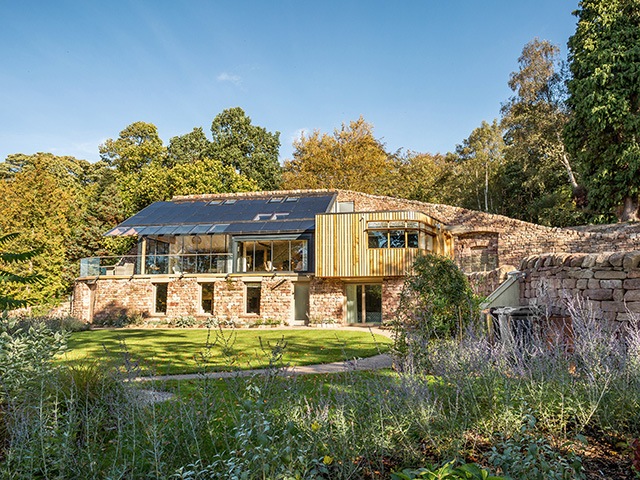
Photo: Caroline Bridges
Farmhouse ruin home
Off-grid homes can be experimental as well as practical. Architect Lily Jencks built Ruins Studio as a home for her family in a remote rural location in Scotland. Working with Nathanael Dorent Architecture on a budget of around £400,000, Lily’s house takes inspiration from the layers of history on the site.
So, the 180sqm, two-bedroom house sits in the ruins of a farmhouse. Its old stone walls and views determine the location of the new doors and windows. A black rubber pitched roof sits inside the walls creating a weather-proof shell. Its shape echoes the building that once occupied the space. The house is solar-powered and water comes through pipework from a nearby farm.
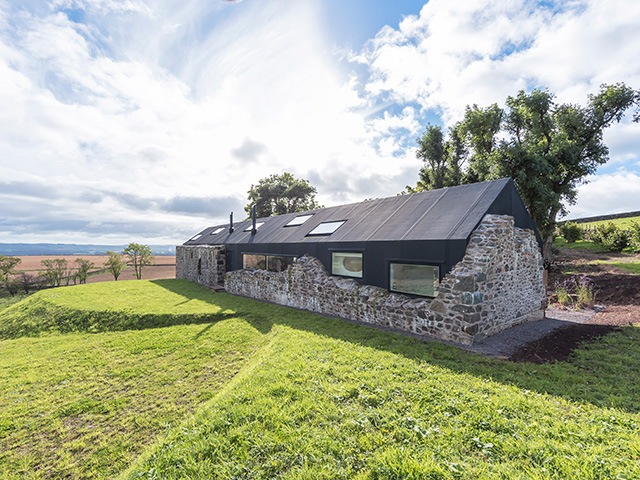
Photo: Sergio Pirrone
Self-sufficient conversion
Brambles Barn in Baylham, Suffolk, was a labour of love for Matt Bell, director of sustainability-focused Modece Architects. ‘I wanted to live in the way I advocate in my work,’ he explains. The decision was also financial. It was no more expensive to set up self-sufficient energy generation than to connect the former barn to the grid.
Costs were reduced further by recruiting Matt’s two brothers as contractor and off-grid systems supplier. So, the total build cost was just £2,000 per sqm. Sheep’s wool insulation in the walls and roof keeps the two-bedroom home warm.
Inside the 65sqm space, sliding-door cupboards house the utilities, thermal store and wood- pellet boiler. The bulk of the off-grid kit, including a battery bank and a back-up generator, is in a nearby converted shipping container.
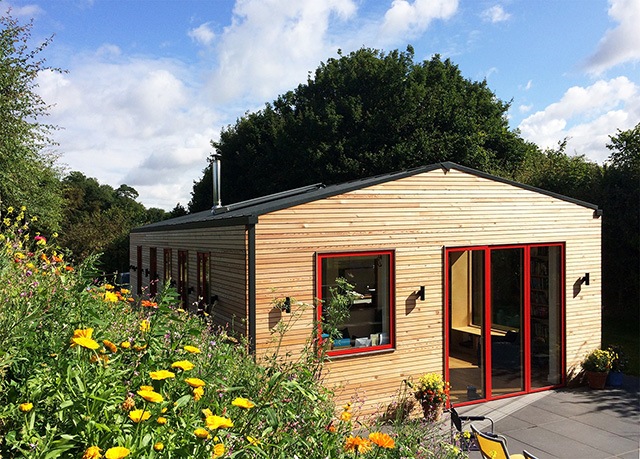
Photo: Modece Architects

