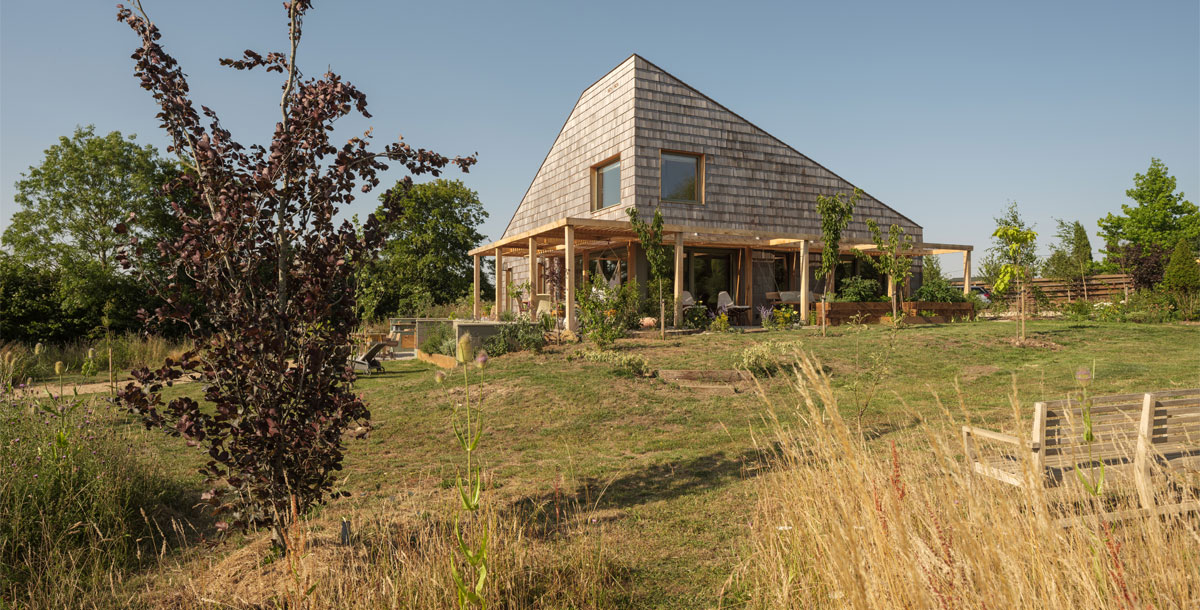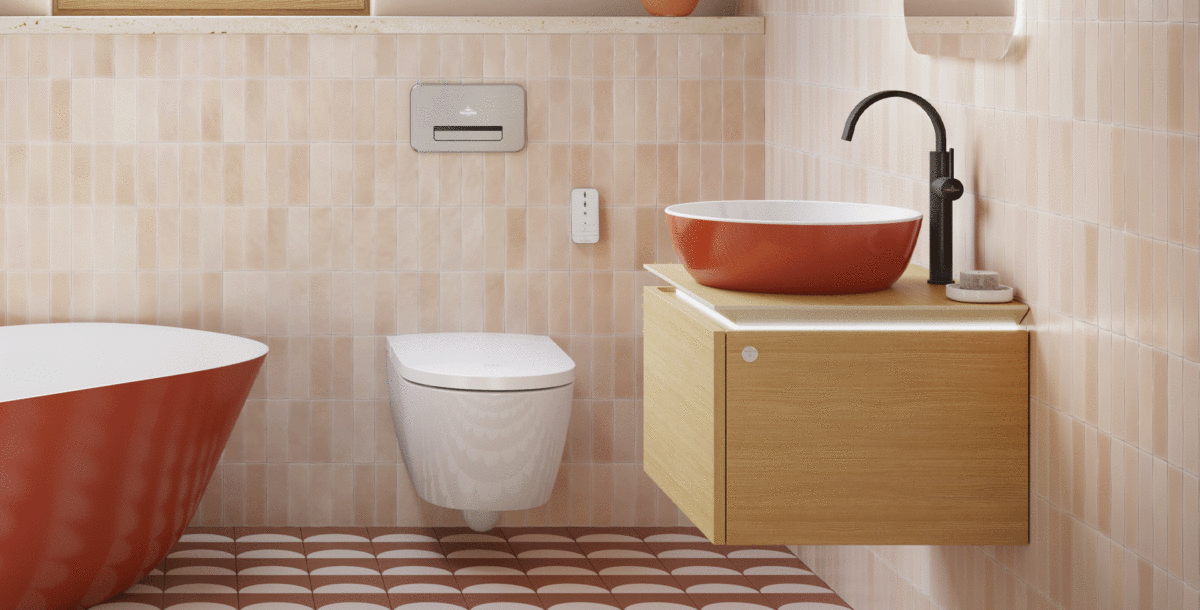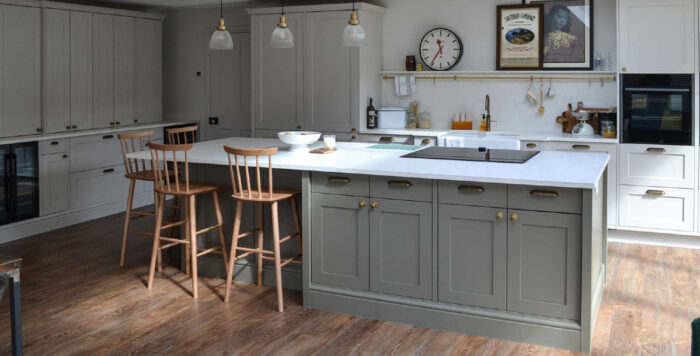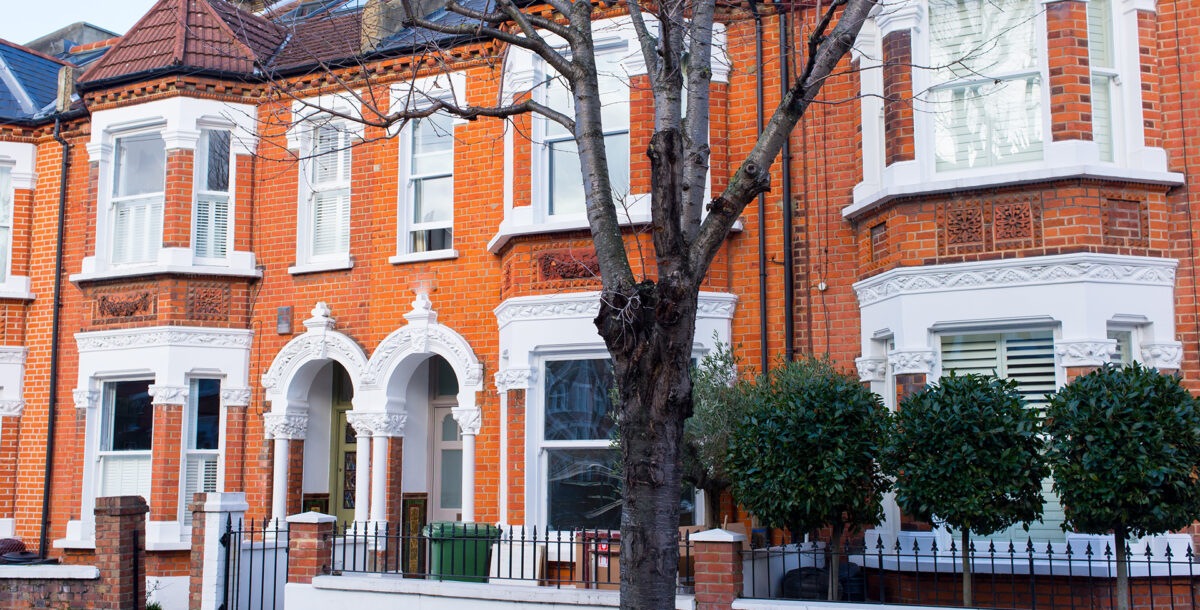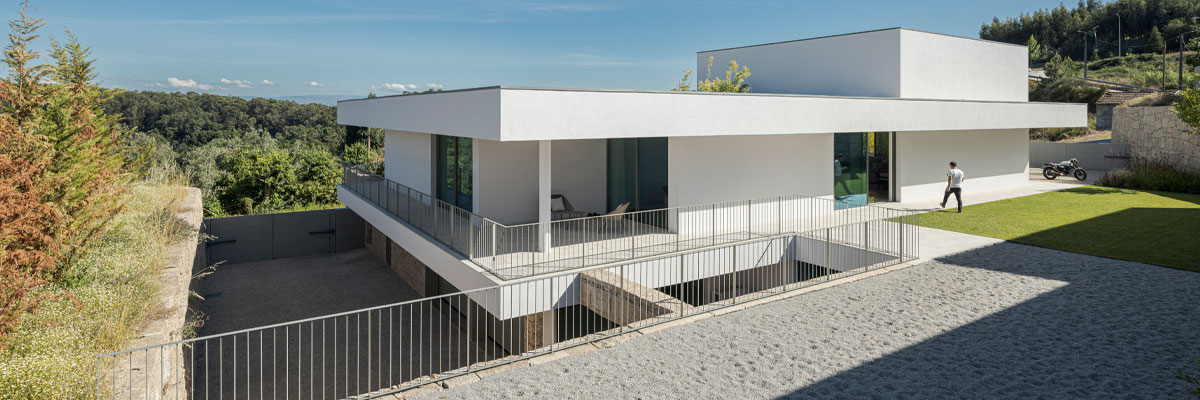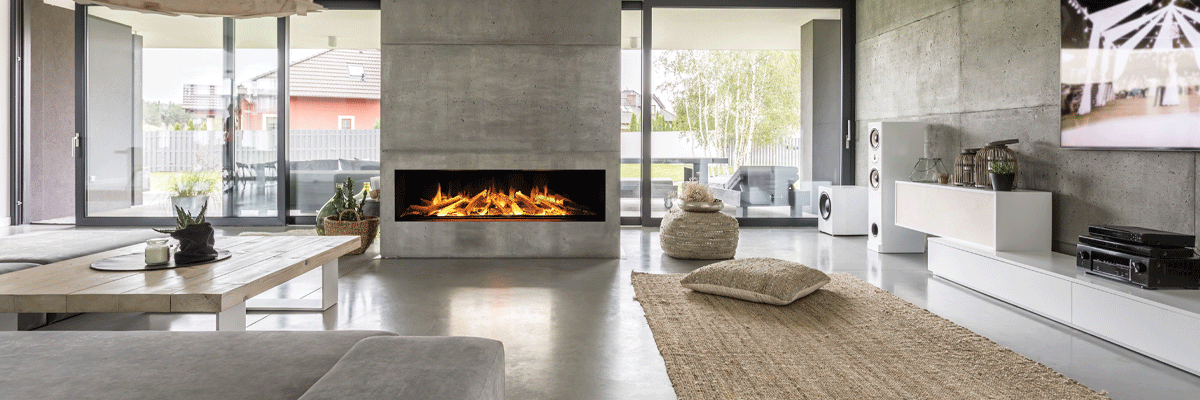9 questions to ask your architect
These queries will help you find the right professional for your project
Enlisting the technical knowledge, practical experience and design skills of an architect is of great benefit when navigating the challenges of building, renovating or extending your home, so knowing what questions to ask your architect is essential. Under your direction they might take care of the entire project, or simply the concept and planning.
‘A good architect will work with you to deliver a highly creative and pragmatic scheme, which is a bespoke solution that responds to the site context and brief,’ says Jon Duffett, director at Yard Architects. Whichever level of service you opt for, these queries will help you find the right architect for your project and get the best from your partnership.
1. Are you registered?
Not everyone offering building design services is an architect. The title is protected by law in the UK and can only be used by those recorded with the Architects Registration Board, or ARB. Typically, this requires a degree recognised by the organisation and a minimum of two years’ practical experience at an architectural practice.
‘Architects must abide by the ARB code of professional conduct and standards,’ says Michael Kendrick, director at Michael Kendrick Architects. Working with an ARB-registered architect offers protection in case something goes wrong, as the ARB will investigate complaints about its members.
You won’t have this route to recourse working with someone who is unregistered. A qualified architectural technician, technologist or designer, who may be registered with a relevant organisation, won’t have the same level of training as an architect. That’s not to say these professionals can’t deliver a fantastic project, but you will need to check they have the specific skills, experience and insurance to handle your build.
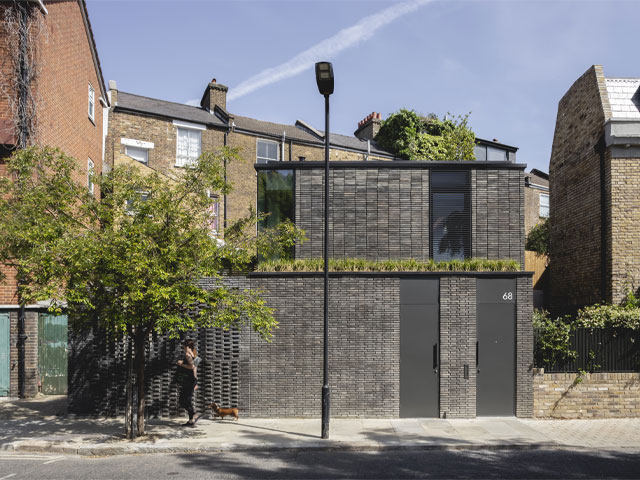
For this 99sqm, two-bedroom house built for a young professional on a small infill site in Hackney, east London, Paper House Project liaised with the local authority. The site had planning permission, so the practice made amendments to the existing proposal. Photo: Billy Bolton
2. Are you right for my project?
Recognising that there can be uncertainty around appointing a practice, some firms offer an initial design service on a pay-as-you-go basis. It enables you to explore whether you have a shared vision or not.
‘A reduced appointment package might include a feasibility study where the architect offers some ideas,’ says James Davies, director at Paper House Project. ‘In the meeting you’ll get a sense of whether you can work together through a process that can sometimes be stressful.’
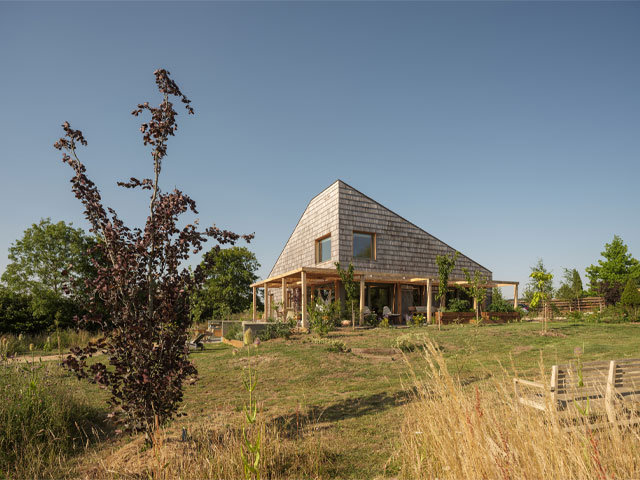
Though this plot came with planning permission for a two-bedroom house, it didn’t meet the couple’s eco aspirations, so Cocoon Architects resubmitted plans for a timber-frame build. Photo: Matt Smith
3. Is my deadline doable?
Include your ideal timescale as part of an outline brief to prospective practices so they are aware of the deadline. Ask your architect to confirm whether they’re available to meet the schedule and have the resources to take your project on. ‘I’ve heard of cases where practices have taken on a scheme without enough time to dedicate to it,’ says Amos Goldreich, director at Amos Goldreich Architecture.
But members of the Royal Institute of British Architects, or RIBA, follow a code of practice and should not accept work if they don’t have sufficient resources. ‘My suggestion is to ask who will be working on the scheme and to see a preliminary programme,’ says Amos.
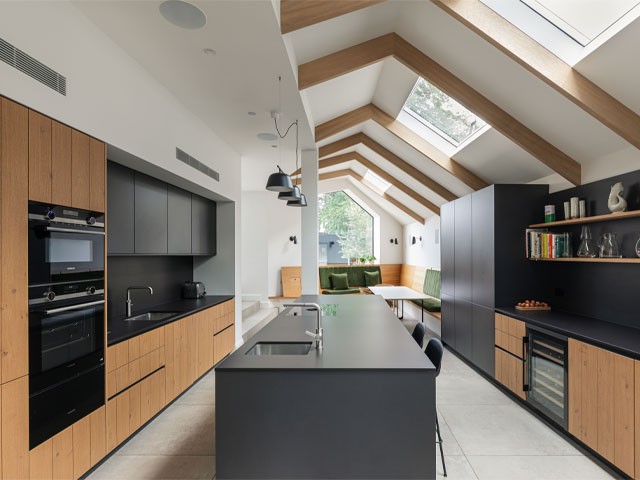
This 330sqm house in Barnes, south London, was renovated and extended with a new basement, side and rear extension and an extra bedroom and bathroom in the loft extension. Fraher & Findlay carried out the design, planning, project management and snagging. Photo: French & Tye
4. Can you work to my budget?
Have a frank discussion about what you can afford. Your total project budget must be sufficient to cover all costs, such as professional and planning fees including VAT, surveys, insurances, materials and a contingency fund. ‘Where a client aspires to a £200,000 project but they’ve only got £30,000, we can’t really help,’ says Matt Plummer, director at Cocoon Architects.
But within reason, when working within a tight budget, your architect will provide advice on the project’s must-have elements versus the nice-to-have features. There may be the opportunity to make cost savings through a simpler design and/or by substituting premium materials for more economical alternatives.
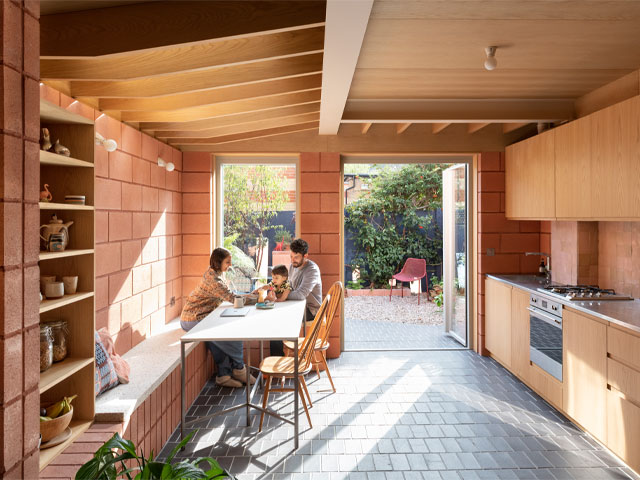
Architect Daniel Marmot of Artefact Studio, Pooja Agrawal and their child in their extended two-bedroom house in Tottenham, north London. Photo: Ivan Jones
5. Which level of service do I need?
This question is important to ask your architect during initial conversations because it determines the role or roles your architect will play. Architects have a breadth of expertise and experience – they can draw up designs, handle the planning process, advise on building contracts and manage the project.
‘An architect may be the lead designer, but they’re not formally designated as project manager unless that role is agreed in advance of the build getting underway – often for an additional fee,’ explains James Davies. ‘It’s well worth drawing up a list of things you want your architect to be involved with.’
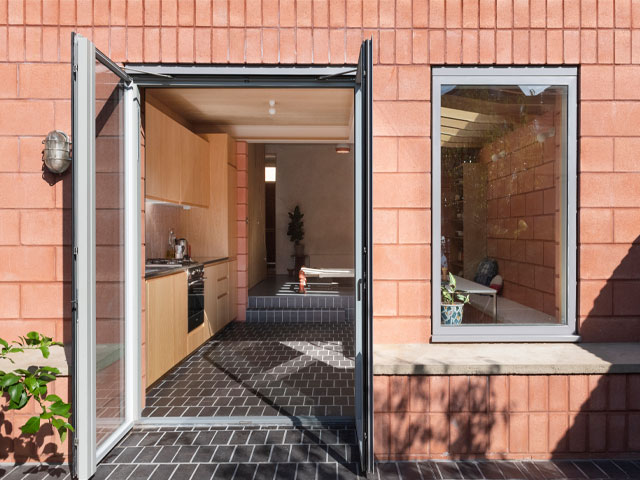
Artefact Studio was involved in all stages of this project. The new 10sqm space includes a kitchen and dining area, which steps up to a living area/library. Photo: Ivan Jones
6. Can I check out your work?
You should expect to receive a positive response to this question. Visit as many of your shortlisted architects’ projects as possible, or at least have a conversation with the homeowners. Seek evidence of their ability to fulfil the specific role you need, such as running the entire build while maintaining a positive working partnership.
‘Every project has its highs and lows,’ says James Davies. ‘Knowing an architect has a good relationship with previous clients who would recommend their practice offers peace of mind.’
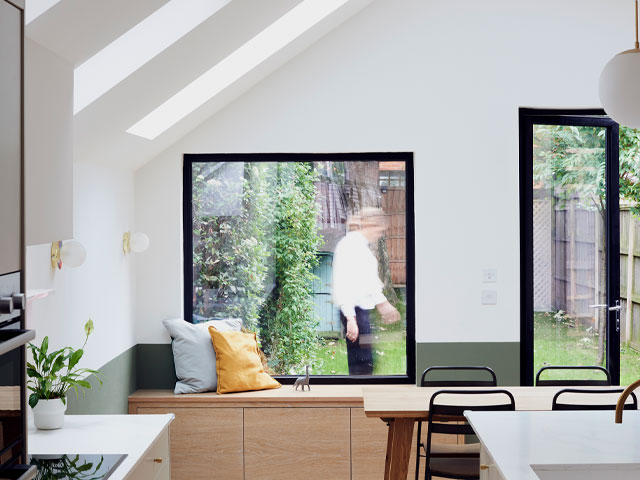
Will Gamble Architects oversaw the extension and refurbishment of this three-bedroom house in Richmond, Surrey, from concept design to completion. Photo: Luke Weller
7. What is your planning track record like?
It’s completely valid to ask whether an architect has a good success rate with the local planning authority, and for examples of similar schemes they have delivered under the same planning rules. ‘Select an architect who has an open and sensible dialogue with the local authority,’ says Matt Loader, director at Loader Monteith.
Take into consideration that the best approach varies from project to project. ‘The most successful route may be through permitted development rights (PDR), the pre-planning process or going straight into planning,’ says Michael Kendrick. ‘An honest discussion about the likelihood of getting permission is incredibly useful, rather than focusing on construction plans that might not be navigable.’
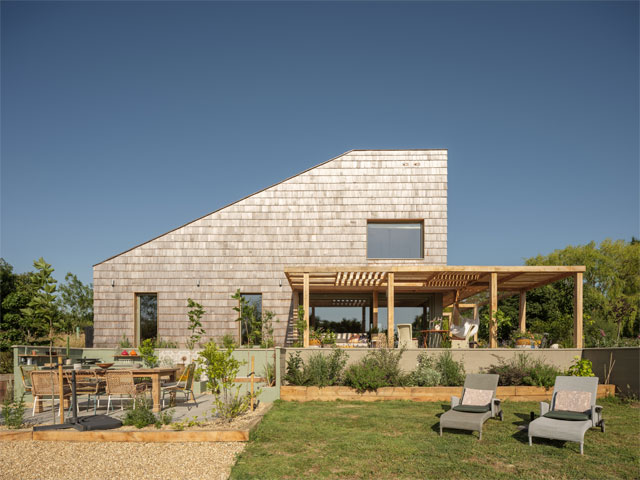
Suzanne and Steve Richardson’s new 170sqm house near Bury St Edmunds, Suffolk, was project managed by Suzanne and designed by Cocoon Architects. Photo: Matt Smith
8. Which specialists are needed?
You may require the services of those with specialist expertise such as planning consultants, structural engineers, party wall surveyors, energy consultants and so on. At an early stage of the project, ask your architect to explain which are needed.
They may be able to recommend firms to hire and will factor their involvement into the schedule of works.
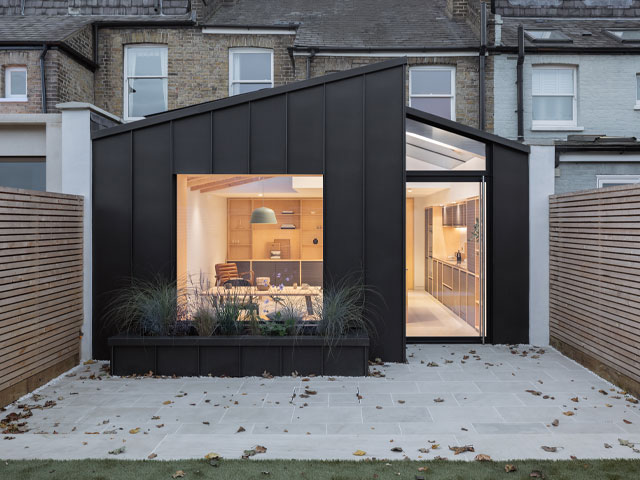
Will Gamble Architects oversaw the extension and refurbishment of this three-bedroom house in Richmond, Surrey, from concept design to completion. Photo: Ståle Eriksen
9. How can I be a good client?
A great question to ask your architect is, ‘how can I be a good client?’. Try to be involved in the entire process from design brief to deciding on the finishes you want. ‘A proactive, demanding client is essential to producing good architecture,’ says Matt Loader.
‘I love working with people who are passionate about the project and want to keep the conversations going all the way through.’
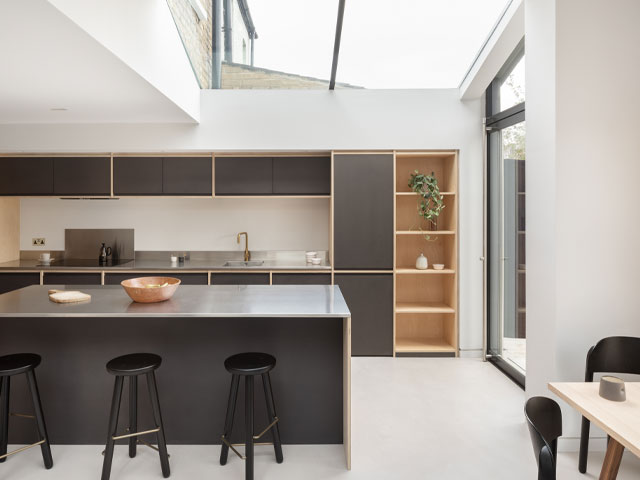
This family home in Willesden, north London, had a new side and rear extension. Mitchell + Corti designed and project managed the build, and prepared the planning application. Photo: Ståle Eriksen
Talk it through
As well as knowing what questions to ask your architect, it’s important to know that two-way communication is essential. Discussion helps to avoid disagreements, says Wendy Perring, founder and director at Pad Studio.
- An architect must explain what’s possible within a particular budget, including the size of the house or extension, what is included inside, the finishes and materials, sustainability, and future energy costs. Honest discussions lead to more efficient spaces and often a smaller building than first requested. This results in more clarity regarding the budget.
- I encourage hiring a cost consultant, such as a chartered quantity surveyor, from the beginning. They regularly monitor the work and budget against market prices, current labour rates and the impact of inflation. This is important given the rise in construction costs, which have gone up by more than 30% in the past year.
- Expectations about architects’ fees are often out of sync with the design process and how long it takes to create plans for a bespoke home. Have a conversation about fees from the get-go – the architect should explain the likely costs at each stage, what you should expect to be done during each stage, what input will be needed – such as consultants or reports commissioned – and the level of service. This will help illustrate how fees are calculated.
- After planning is granted, you may be tempted to request changes. But it is much better to do this before construction commences so the alterations can be properly costed, and the implications worked through. Modifications may cause delays and increase costs and fees. Often the effects of making a change can’t be foreseen, such as the impact on the structure or a lengthy delay that may arise, affecting the finishing of another item.

