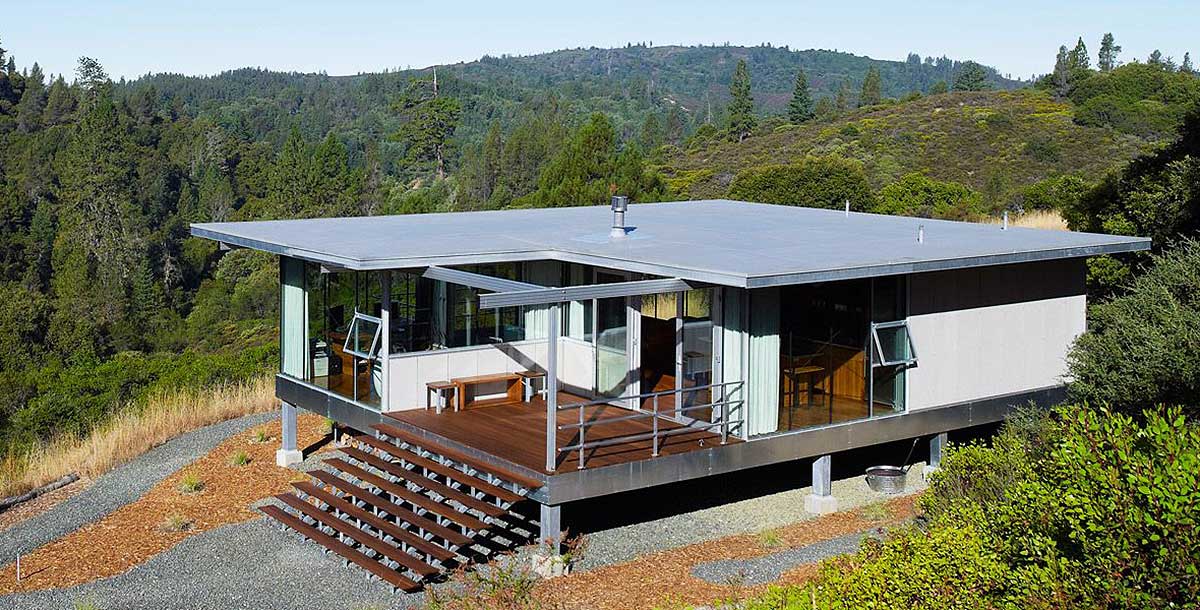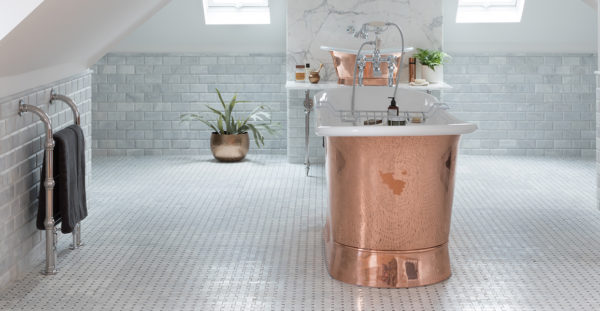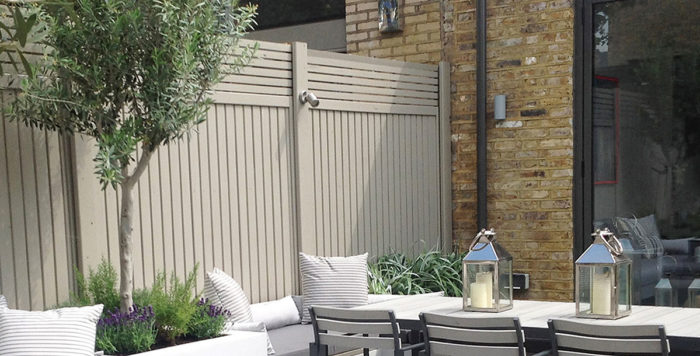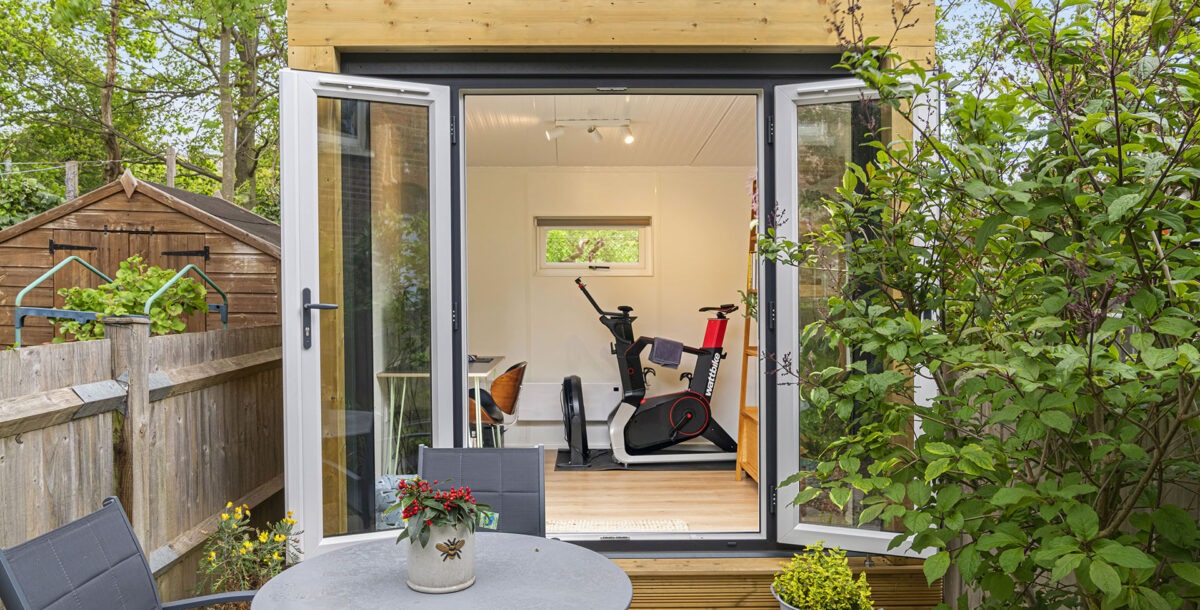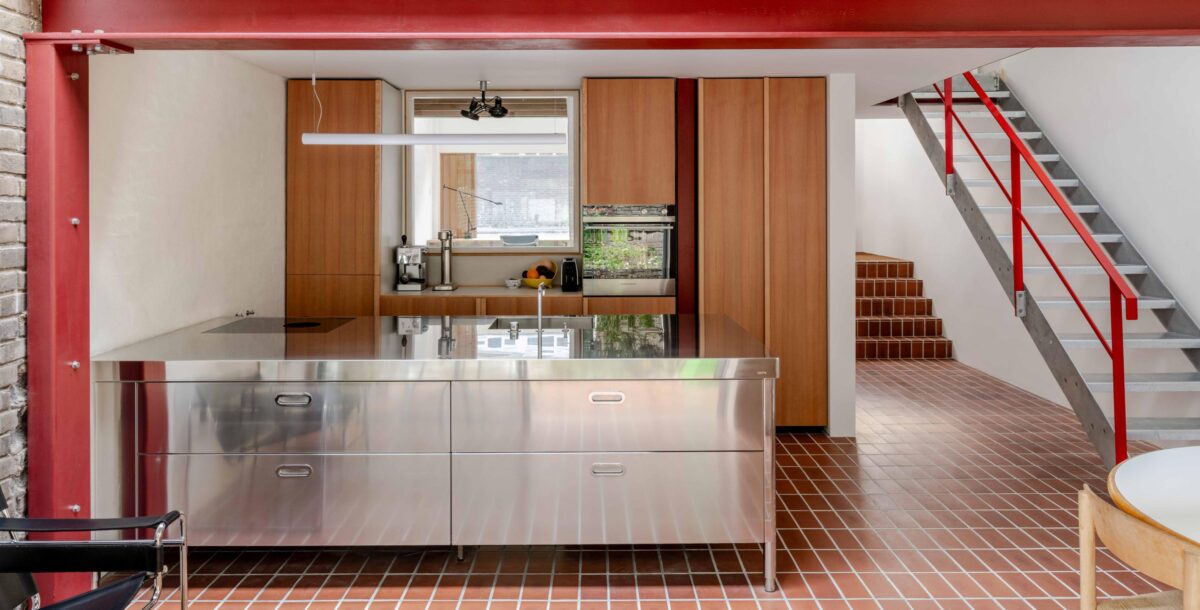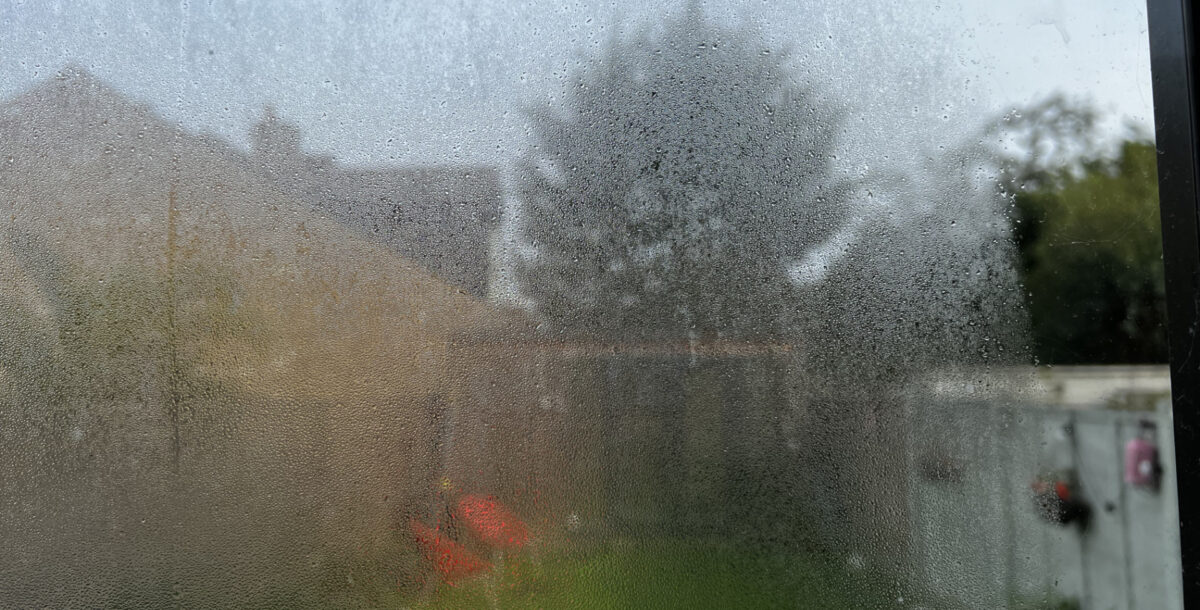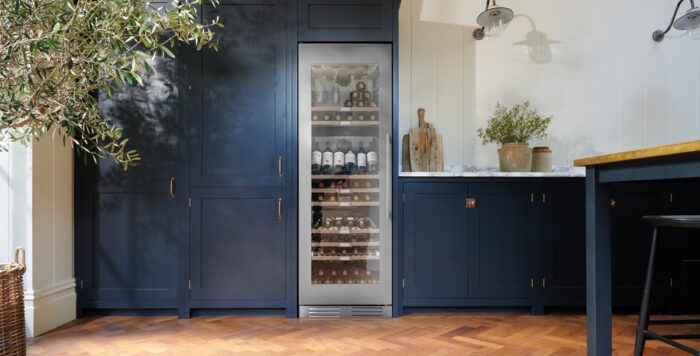Self build kit homes: a buyer’s guide
The incredible speed of construction is just one of the benefits of this method
Self-build kit homes, otherwise known as prefabricated kit homes or ‘prefabs’, are an attractive self-build option, with bespoke designs and fast build times. If you’re thinking of taking the plunge, here’s everything you need to know about prefab self builds…
In 2004, David and Greta Iredale’s innovative Huf Haus project was first featured on Grand Designs, showcasing the many benefits of the prefab method of house building.
Since then, the awareness and popularity of self-build kit homes in the UK has been on the up, with many self-builders realising the advantages of this speedy construction method. Prefabs involve varying degrees of off-site construction – depending on the build method and supplier – before being erected on your plot in what can be a matter of days.
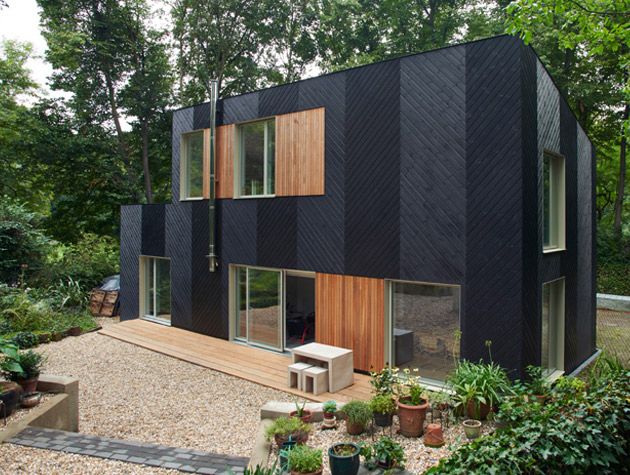
This two-storey eco house in Greenwich, London, by Facit Homes cost £500,000 to build. Photo: Richard Powers
And rather than offering a range of standard options, many manufacturers will adapt existing designs to suit your preferred style and layout, or offer a completely bespoke solution.
The combination of clear pricing, eco-friendly benefits and efficient build processes makes it easy to see the appeal of a kit home; it offers self-builders the chance to create a unique home for a fixed cost.
Grand Designs gives the guide to self-build kit homes.
Do your home kit design research
The most common route to take when building a prefab (especially if you’re working with a non-UK company) is to use the company’s own in-house design team.
Research the types of properties that each company has designed and built in the UK to see if the work fits with what you want to achieve. Alternatively, you could use an independent architect to draw up a design before liaising with your chosen manufacturer.
It’s worth bearing in mind, however, that an in-house design team will have useful experience and extensive technical knowledge of designing prefab homes.
Knowing the measurements of standardised wall panels and windows that the company usually works with, for example, will help to ensure the build is as cost-effective as possible.
Self build kit home methods
Prefab homes are typically constructed from a timber frame or a timber closed-panel system (similar to structural insulated panels or SIPs) where the wall and roof panels are made on-site, filled with high levels of insulation and, in some cases, fitted with exterior cladding and internal wall finishes.
You can choose from various self-build kit homes build packages that can be tailored to suit your requirements, offering you as much or as little involvement as you want.
You could opt for supply and installation of the frame or shell of the building only, right through to a full turn-key solution where the house will be designed, built and completely fitted out.
‘The majority of our customers opt for the complete package as most people want a unique, high-quality project that’s as hassle-free as possible,’ says Oliver Rehm, UK managing director at Baufritz.
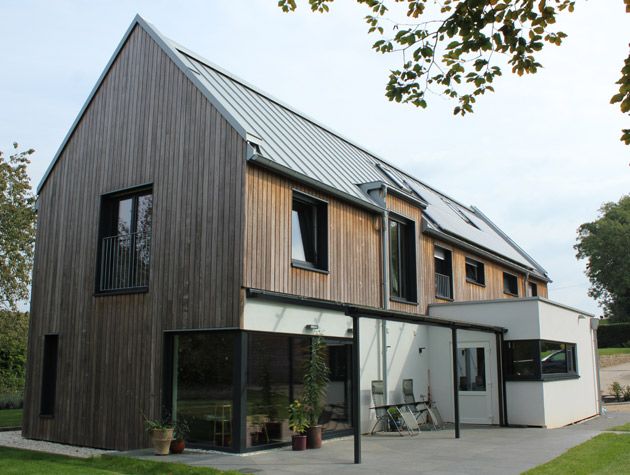
This Cotswolds property was designed by an independent local architect and built by Hanse Haus. Photo: Richard Powers
How long does a prefab kit house take to build?
If you choose the full design and build option, the process will involve several meetings with the architect and project manager to discuss initial ideas and to finalise plans. Companies such as Baufritz, Huf Haus and Hanse Haus then offer a visit to their showrooms and factories, all based in Germany, to choose the interior fittings for the house.
Once the groundworks are completed, a typical prefab house can be erected on site and made water and weather-tight within just two to three days.
‘This fast build time means there’s minimal disruption for neighbours, too,’ says Rehm. ‘There will be only a couple of days when there are large lorries and a crane on site, and then, for the rest of the project, it’s just smaller vans.’
Once the shell is built, the finishing teams will come on site to complete the project, including the interior kit-out, which can take anything from around three months for a smaller three-bedroom house to six months for a larger property.
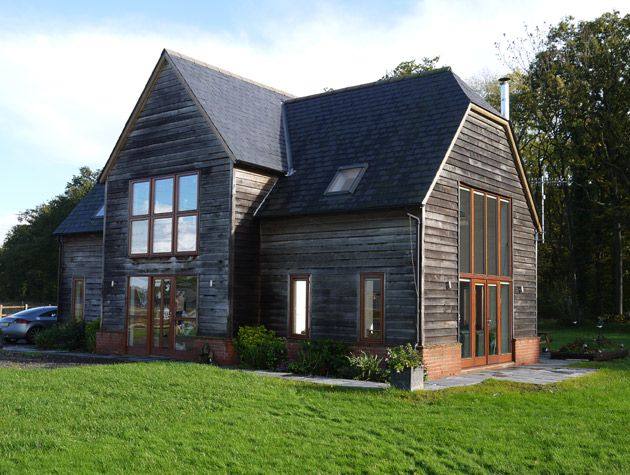
This bespoke three-bedroom timber-frame home by Potton is clad in oak harvested from local woodland. A similar project would cost from £180,000. Photo: Richard Powers
Advantages of self-build kit homes
In addition to the fast build time, creating a house from component parts made in a controlled environment such as a factory takes away many of the variables that can cause delays with more traditional build methods.
With all the materials readily available in storage, and no weather delays to contend with, it’s far easier to predict accurately the total cost of the project.
‘Having a set price and a fixed delivery date when they will receive the keys to their finished house is often what gives people the confidence to start their project,’ adds Rehm. ‘It’s one of the main reasons people choose this route when self-building.’
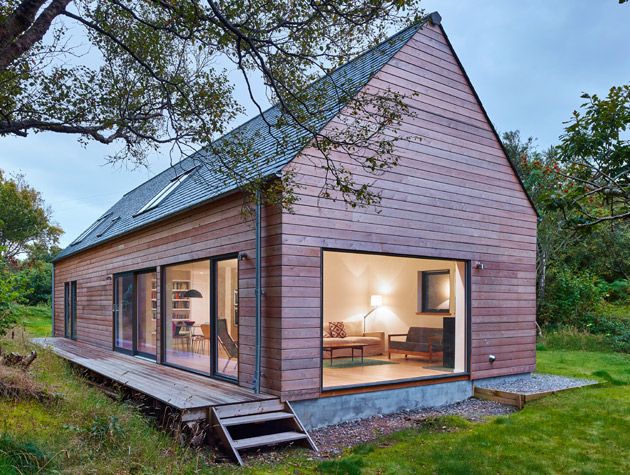
This four-bedroom property in rural Scotland by Heb Homes took five months to construct and complete the interior fit out, at a cost of around £250,000. Photo: Richard Powers
Consider the finer details
A fully prefabricated property often requires more time for the initial design process than other types of build project. This is because, in many instances, final details such as the location of plug sockets and light fittings need to be decided before the component parts are produced in the factory.
You’ll also need to bear in mind that the initial groundworks will usually be completed by a separate contractor, typically employed by the homeowner. Most house manufacturers will be able to help with sourcing a suitable company. The will also liaise with the contractor over what is required in terms of foundations prior to the arrival on site of the structural components of the property.
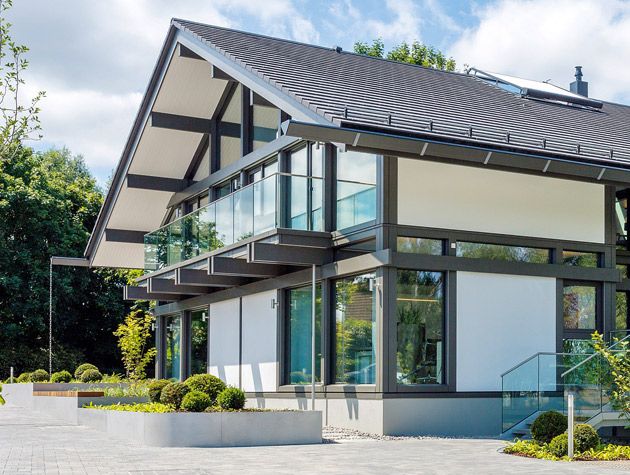
This property in Weybridge, Surrey, showcases the expanses of glass that are synonymous with Huf Haus architecture. A similar-sized high-spec property would cost around £1.5million. Photo: Richard Powers
How much do self-build kit homes cost?
With so many variations in the build methods and packages offered, it’s difficult to list a definitive price for a prefab house, especially as this will depend on the company’s level of involvement in the project.
Companies such as Baufritz and Huf Haus at the top end of the market will be more expensive. Just make sure when comparing prices that the specification of the package being offered is the same.
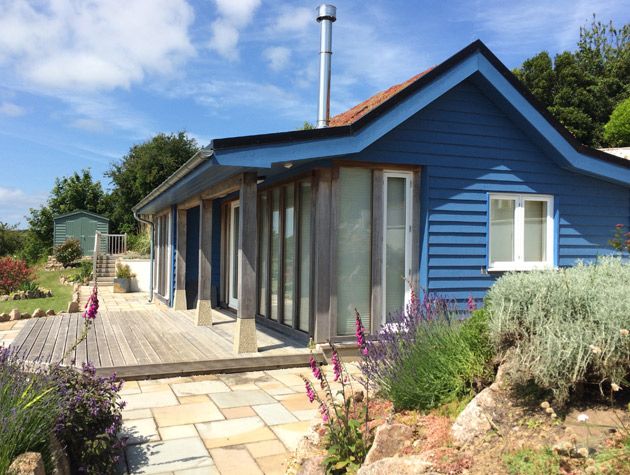
Designed by Roderick James Architects, this one-bedroom eco-build on the Gower peninsula is made from a traditionally pegged oak frame by Carpenter Oak, with prefab wall panels and larch cladding. A similar-sized project would cost around £2,500 per sqm. Photo: Richard Powers
All prices correct at time of publishing

